$939,000 - 2247 Castleman Dr, Nashville
- 3
- Bedrooms
- 2½
- Baths
- 2,479
- SQ. Feet
- 0.28
- Acres
NEW PRICE!! Motivated Seller! Incredible opportunity in the heart of Green Hills, one of Nashville's most coveted neighborhoods! Tucked away on a quiet, tree-lined, and family-friendly street, this charming home is walkable to Julia Green Elementary School, Green Hills Mall, Whole Foods, YMCA, and many local shops and restaurants. The home has been recently painted and thoughtfully maintained, with a new HVAC system, water heater, and backyard deck. This open-concept home has three bedrooms on the main floor and an expansive living space and bath on the second floor, which is ideal for a home office, guest suite, and rec or playroom area. Situated on a 0.28 acre lot, the large fenced-in backyard is perfect for your furry friends to run around, for kids to play surrounded by greenery, or for an evening of entertaining guests. This house, deeded as an HPR property, is a detached, single-family home that is move-in ready with no HOA fees.
Essential Information
-
- MLS® #:
- 2823505
-
- Price:
- $939,000
-
- Bedrooms:
- 3
-
- Bathrooms:
- 2.50
-
- Full Baths:
- 2
-
- Half Baths:
- 1
-
- Square Footage:
- 2,479
-
- Acres:
- 0.28
-
- Year Built:
- 2011
-
- Type:
- Residential
-
- Sub-Type:
- Horizontal Property Regime - Detached
-
- Style:
- Cottage
-
- Status:
- Active
Community Information
-
- Address:
- 2247 Castleman Dr
-
- Subdivision:
- Green Hills
-
- City:
- Nashville
-
- County:
- Davidson County, TN
-
- State:
- TN
-
- Zip Code:
- 37215
Amenities
-
- Utilities:
- Electricity Available, Water Available, Cable Connected
-
- Parking Spaces:
- 4
-
- # of Garages:
- 2
-
- Garages:
- Garage Door Opener, Garage Faces Front
Interior
-
- Interior Features:
- Ceiling Fan(s), Entrance Foyer, High Ceilings, Open Floorplan, Walk-In Closet(s), High Speed Internet
-
- Appliances:
- Built-In Electric Oven, Built-In Electric Range, Dishwasher, Disposal, Dryer, Microwave, Refrigerator, Washer, Water Purifier
-
- Heating:
- Central, Natural Gas
-
- Cooling:
- Central Air, Electric
-
- Fireplace:
- Yes
-
- # of Fireplaces:
- 1
-
- # of Stories:
- 2
Exterior
-
- Roof:
- Shingle
-
- Construction:
- Brick
School Information
-
- Elementary:
- Julia Green Elementary
-
- Middle:
- John Trotwood Moore Middle
-
- High:
- Hillsboro Comp High School
Additional Information
-
- Date Listed:
- May 3rd, 2025
-
- Days on Market:
- 55
Listing Details
- Listing Office:
- Berkshire Hathaway Homeservices Woodmont Realty
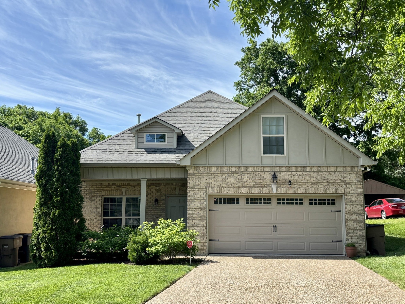
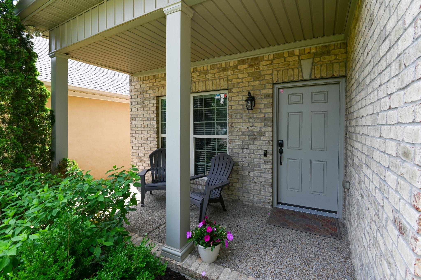
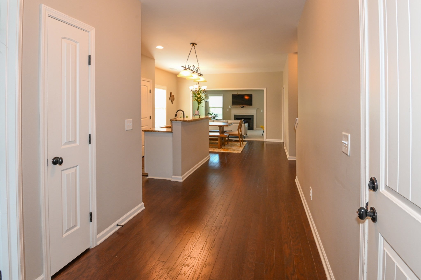
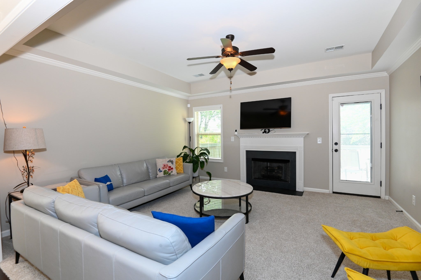
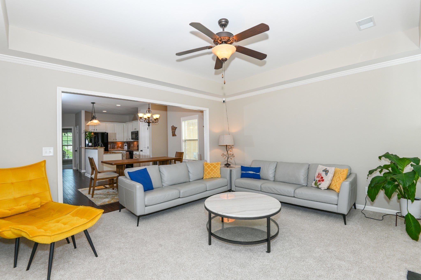
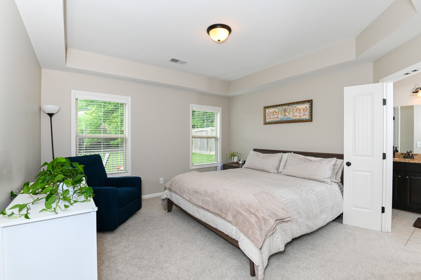
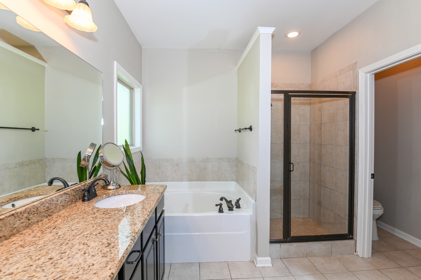
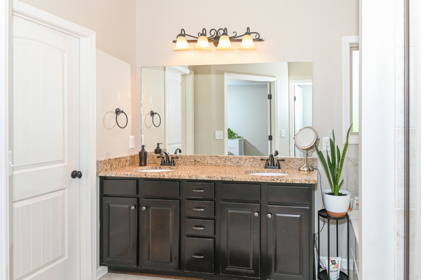
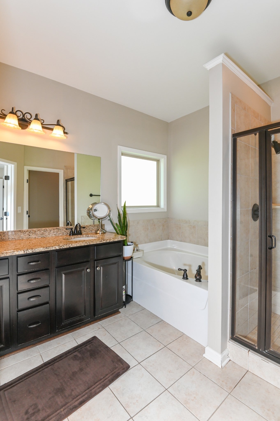
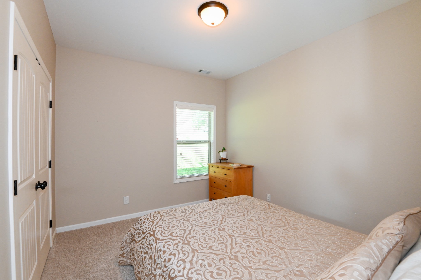
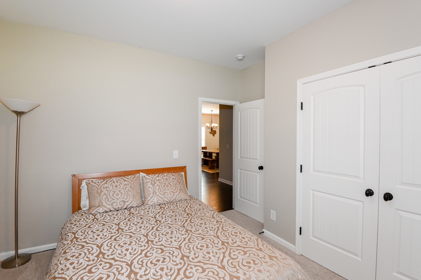
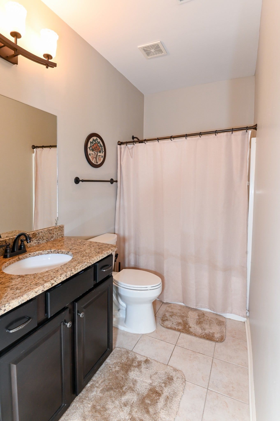
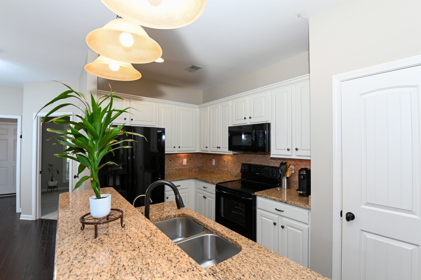
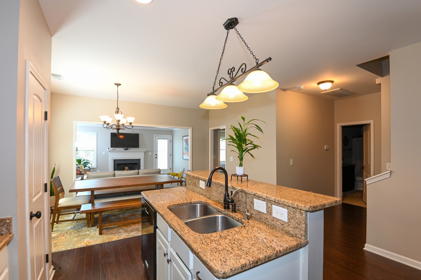
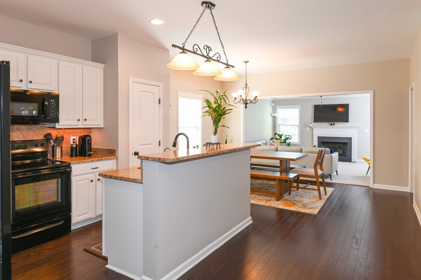
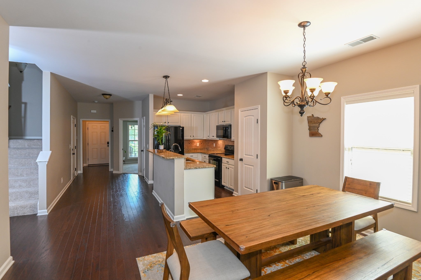
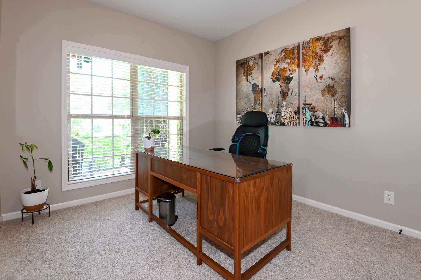
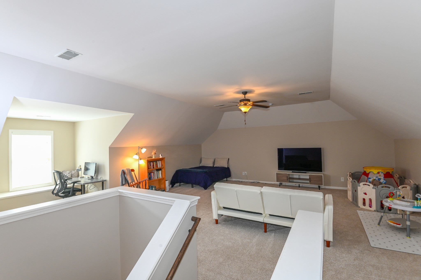
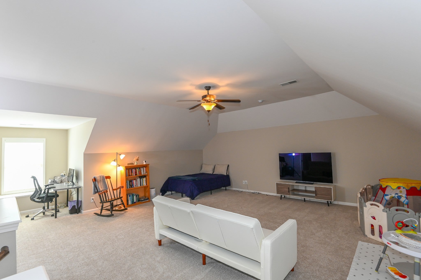
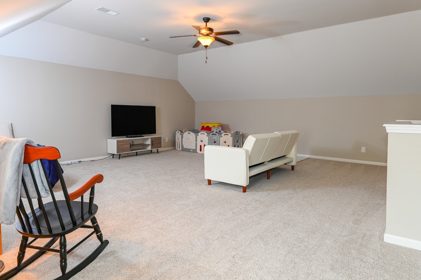
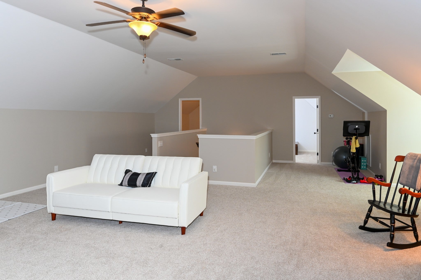
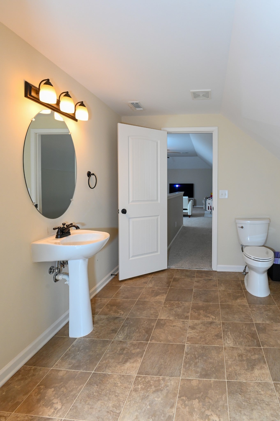
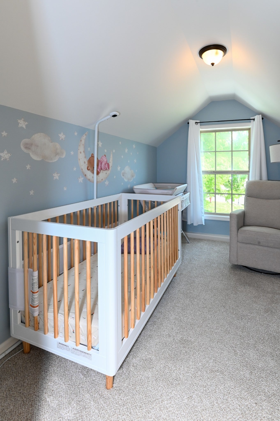
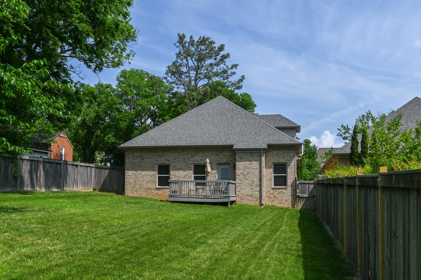
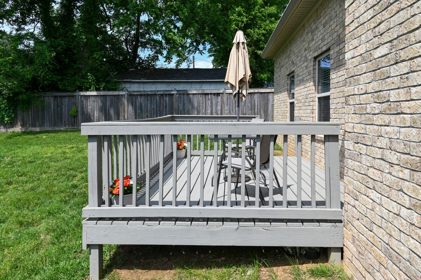
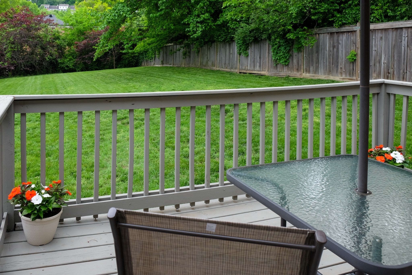
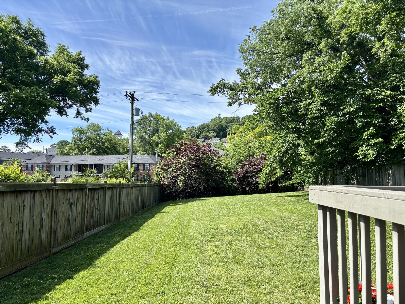
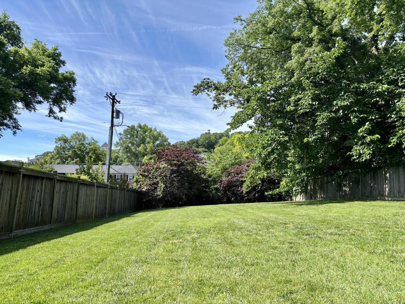
 Copyright 2025 RealTracs Solutions.
Copyright 2025 RealTracs Solutions.