$2,850 - 866 Libby St, Smyrna
- 4
- Bedrooms
- 2
- Baths
- 2,425
- SQ. Feet
- 1992
- Year Built
Stunning 4-Bedroom Home in Smyrna, TN Welcome to this beautifully rebuilt, all-brick 4-bedroom, 2-bathroom home in a peaceful yet convenient location in Smyrna, TN. Offering 2,400 sq. ft. of thoughtfully designed living space on a level ½-acre lot, this home is perfect for families and professionals seeking comfort, space, and modern amenities. Home Features: ?? Spacious & Modern Layout – Thoughtfully designed for relaxation and entertainment ?? Vaulted Living Room with Gas Fireplace – A cozy and inviting space to gather ?? Well-Appointed Kitchen – Fully equipped with a refrigerator, stove, dishwasher, and microwave for easy meal prep ?? Large Detached Garage – Perfect for storage, a workshop, or extra vehicle space ?? Expansive Outdoor Living Areas – Includes a large deck for entertaining and a covered patio leading to the garage ?? Extra-Large Driveway – Ample parking for multiple vehicles, including RVs and trailers
Essential Information
-
- MLS® #:
- 2823500
-
- Price:
- $2,850
-
- Bedrooms:
- 4
-
- Bathrooms:
- 2.00
-
- Full Baths:
- 2
-
- Square Footage:
- 2,425
-
- Acres:
- 0.00
-
- Year Built:
- 1992
-
- Type:
- Residential Lease
-
- Sub-Type:
- Single Family Residence
-
- Status:
- Active
Community Information
-
- Address:
- 866 Libby St
-
- Subdivision:
- Hunters Run Sec 3
-
- City:
- Smyrna
-
- County:
- Rutherford County, TN
-
- State:
- TN
-
- Zip Code:
- 37167
Amenities
-
- Utilities:
- Water Available
-
- Parking Spaces:
- 4
-
- # of Garages:
- 2
-
- Garages:
- Detached, Asphalt
Interior
-
- Interior Features:
- Ceiling Fan(s), Pantry, Storage, Walk-In Closet(s), High Speed Internet
-
- Appliances:
- Electric Range, Dishwasher, Disposal, Refrigerator, Stainless Steel Appliance(s)
-
- Heating:
- Central
-
- Cooling:
- Central Air
-
- # of Stories:
- 2
Exterior
-
- Roof:
- Asphalt
-
- Construction:
- Brick
School Information
-
- Elementary:
- Stewarts Creek Elementary School
-
- Middle:
- Stewarts Creek Middle School
-
- High:
- Stewarts Creek High School
Additional Information
-
- Date Listed:
- April 27th, 2025
-
- Days on Market:
- 22
Listing Details
- Listing Office:
- Benchmark Realty, Llc
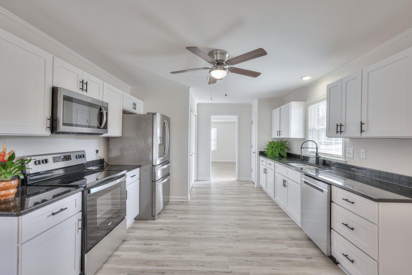
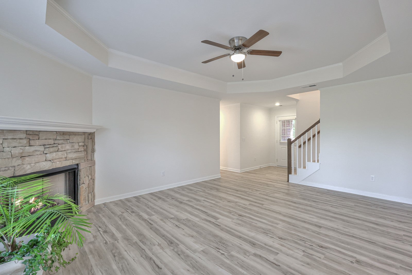
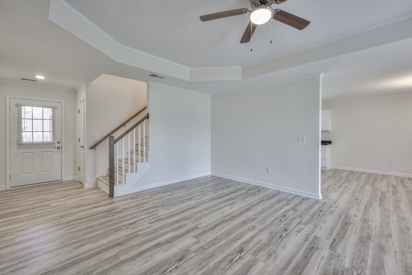
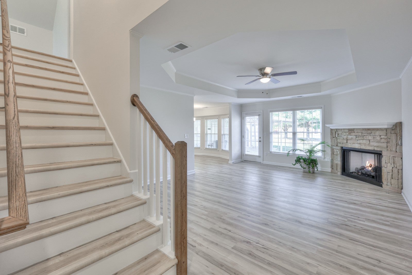
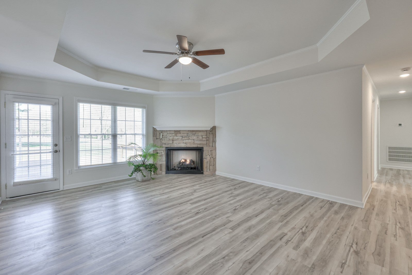
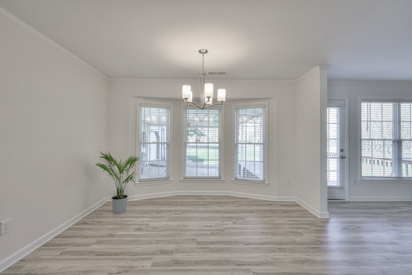
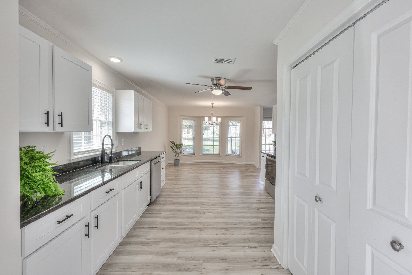
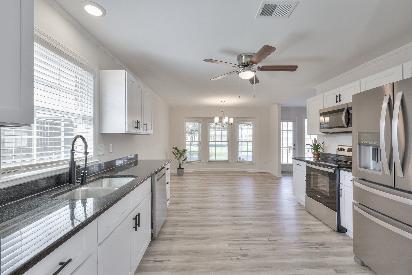
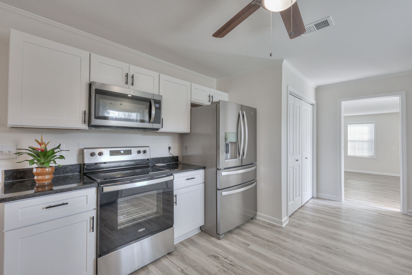
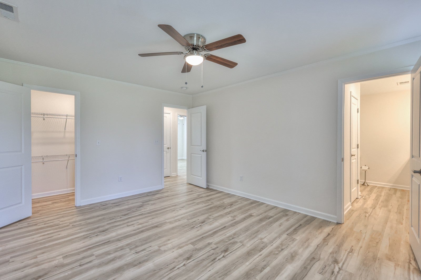
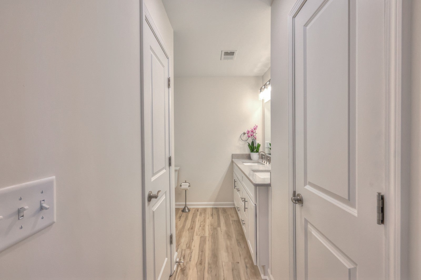
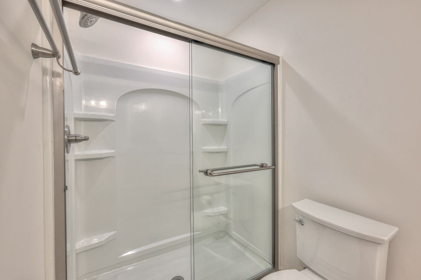
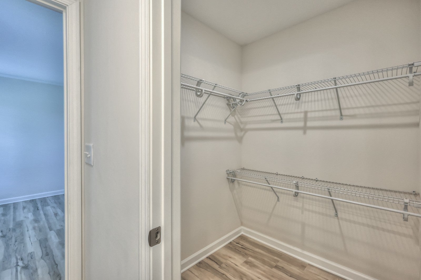
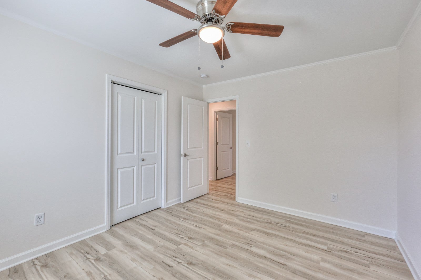
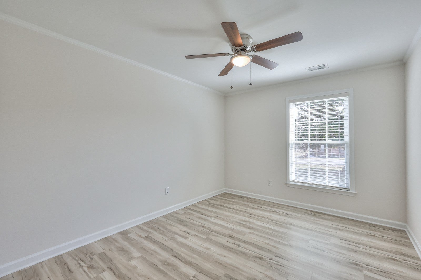
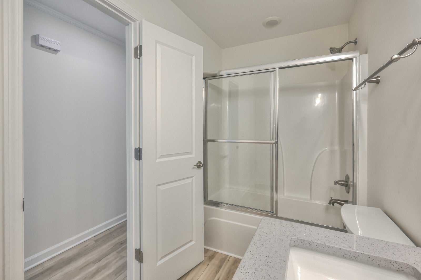
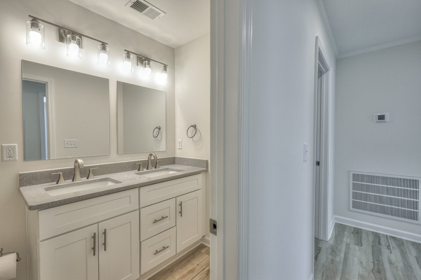
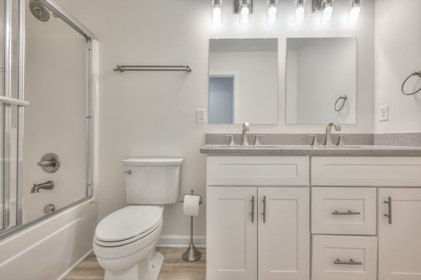
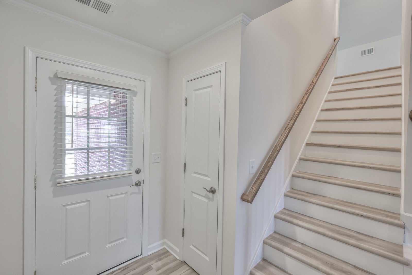
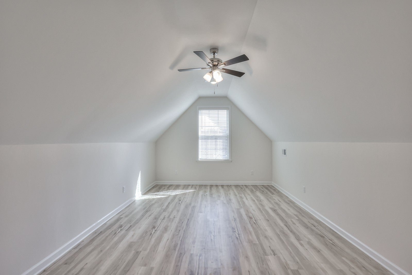
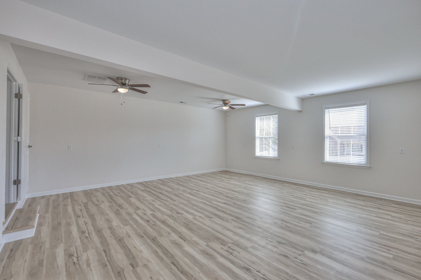
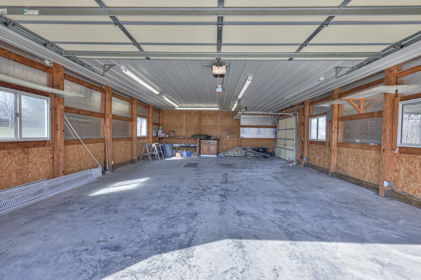
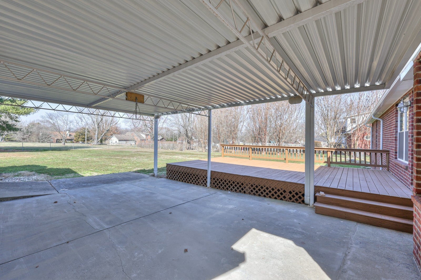
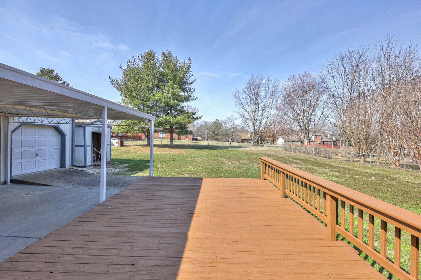
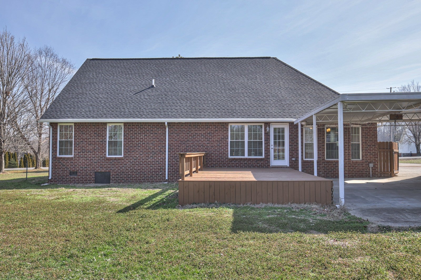
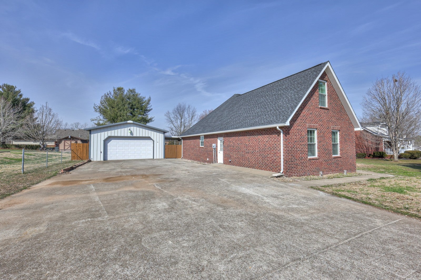
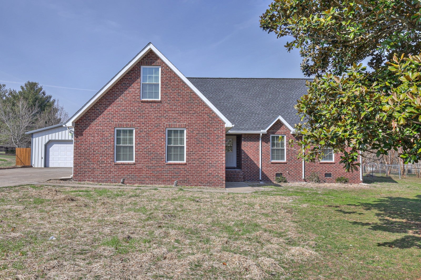
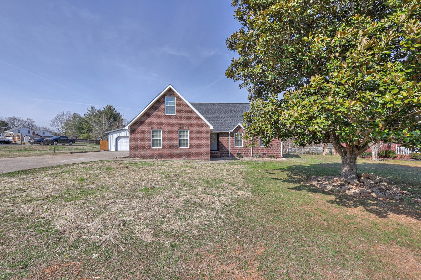
 Copyright 2025 RealTracs Solutions.
Copyright 2025 RealTracs Solutions.