$3,750 - 914 Elvira Ave A, Nashville
- 4
- Bedrooms
- 3½
- Baths
- 2,544
- SQ. Feet
- 2024
- Year Built
Craftsman-style home in East Nashville's Hot Inglewood neighborhood! Just minutes to downtown Nashville, this exquisite home features real sand-and-finish hardwood floors with soaring ceilings and light-filled rooms, tons of storage and multiple walk-in closets with the primary on the main level. The Kitchen is open and bright, with an oversized waterfall island, premium KitchenAid stainless steel appliances, gas cooktop, and a walk-in pantry. The Kitchen flows seamlessly into an open Dining Room and Living Room, which makes entertaining a breeze. Fabulously convenient -- and huge! -- drop zone, perfect for everyone's coats, bags, boots & shoes. Extensive millwork throughout adds a layer of sophistication and beauty to each space. Bedrooms w/ en suite Bath on multiple levels, with tiled walk-in showers and frameless glass doors. Outside you'll find a large private wooden deck, fully fenced back yard, and under-deck storage. Conveniently close to Nashville hot spots such as Riverside Village, Inglewood Lounge, Tiger Bar, Nicoletto's, Village Pub & Beer Garden, Castrillo's Pizza, Ladybird Taco, Bad Idea, Frankies, Lyra, Grimey's Record Shop, The Underdog, YMCA and more. Convenient to airport.
Essential Information
-
- MLS® #:
- 2823491
-
- Price:
- $3,750
-
- Bedrooms:
- 4
-
- Bathrooms:
- 3.50
-
- Full Baths:
- 3
-
- Half Baths:
- 1
-
- Square Footage:
- 2,544
-
- Acres:
- 0.00
-
- Year Built:
- 2024
-
- Type:
- Residential Lease
-
- Sub-Type:
- Single Family Residence
-
- Status:
- Active
Community Information
-
- Address:
- 914 Elvira Ave A
-
- Subdivision:
- 914 Elvira Avenue Homes
-
- City:
- Nashville
-
- County:
- Davidson County, TN
-
- State:
- TN
-
- Zip Code:
- 37216
Amenities
-
- Utilities:
- Water Available
-
- Parking Spaces:
- 2
-
- Garages:
- Driveway
Interior
-
- Interior Features:
- Ceiling Fan(s), Extra Closets, Smart Thermostat, Walk-In Closet(s), Primary Bedroom Main Floor
-
- Appliances:
- Built-In Electric Oven, Cooktop, Dishwasher, Disposal, Microwave, Refrigerator, Stainless Steel Appliance(s)
-
- Heating:
- Central
-
- Cooling:
- Central Air, Electric
-
- # of Stories:
- 2
Exterior
-
- Roof:
- Shingle
-
- Construction:
- Fiber Cement
School Information
-
- Elementary:
- Hattie Cotton Elementary
-
- Middle:
- Jere Baxter Middle
-
- High:
- Maplewood Comp High School
Additional Information
-
- Date Listed:
- April 27th, 2025
-
- Days on Market:
- 26
Listing Details
- Listing Office:
- Compass Tennessee, Llc
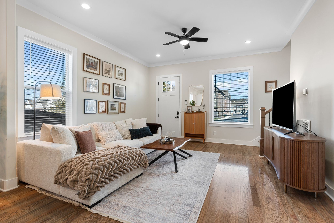
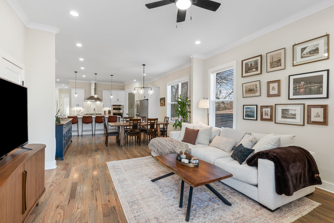
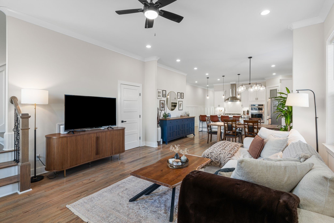
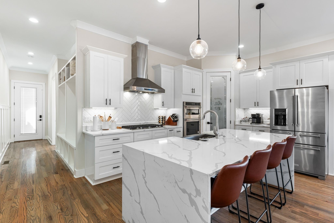
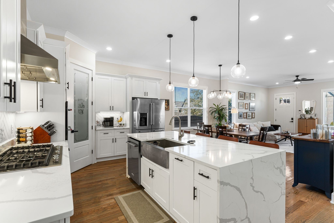
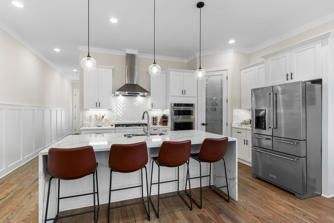
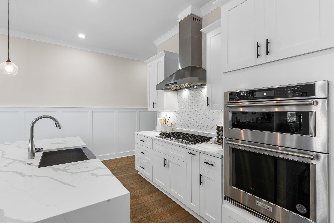
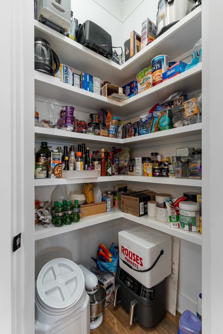
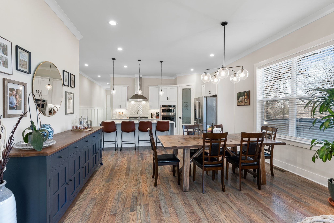
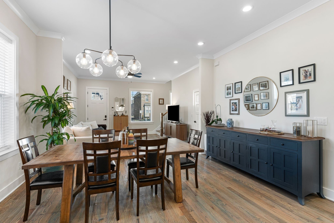
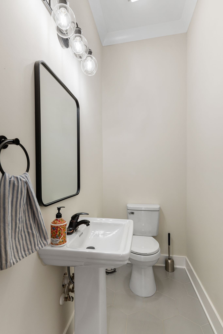
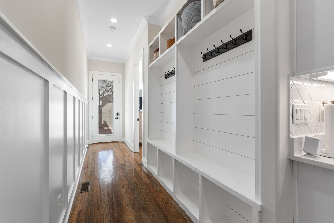
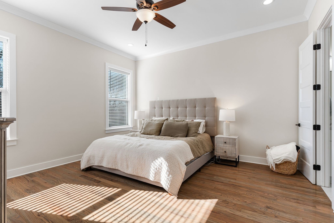
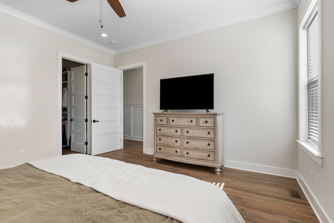
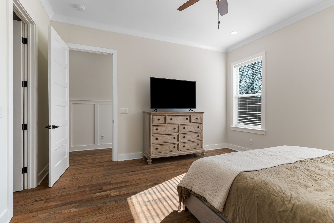
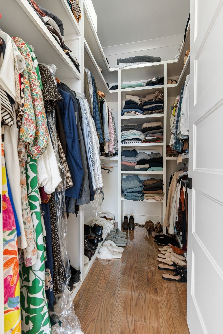

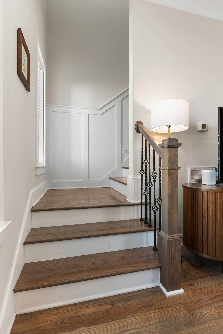
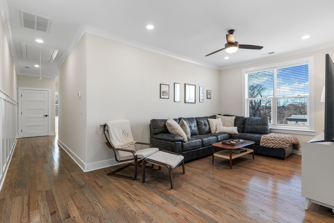
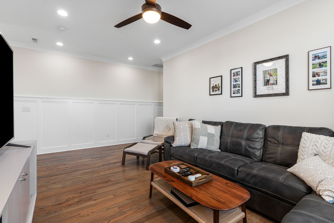
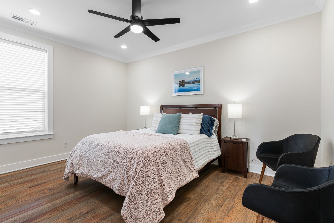
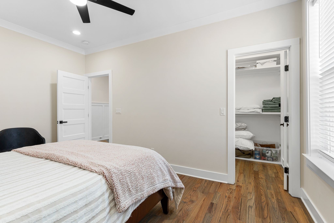
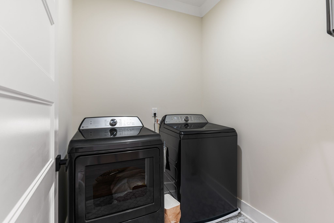
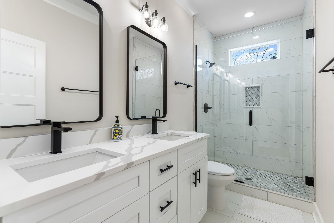
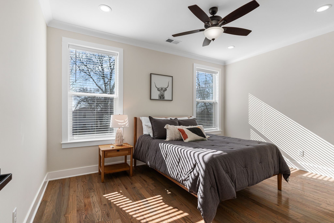
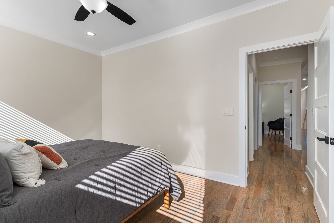
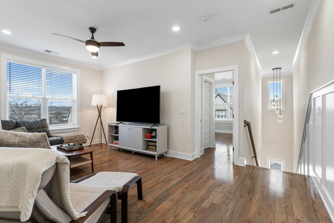
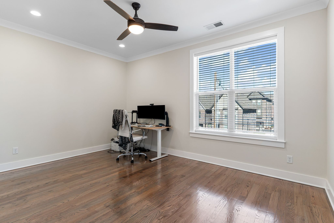
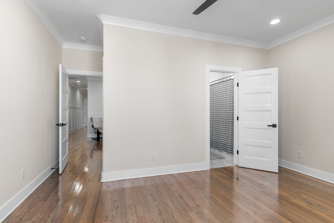
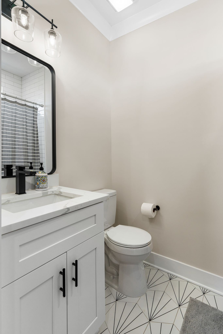
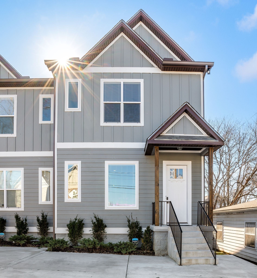
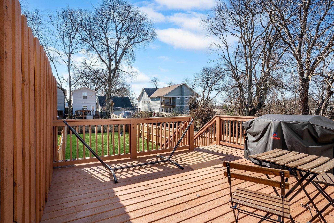
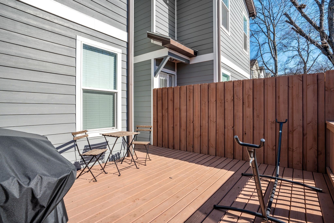
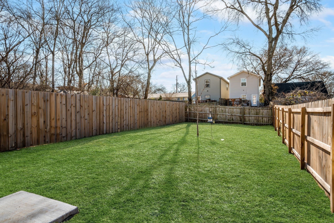
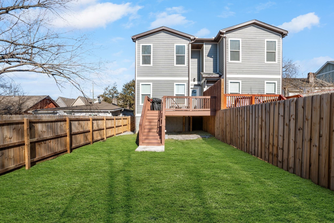
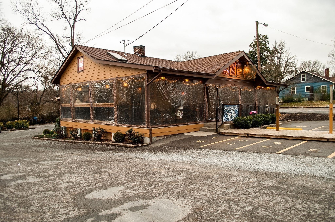
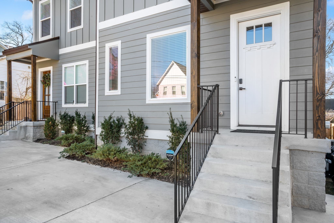
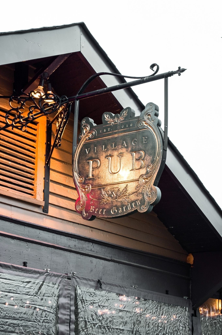
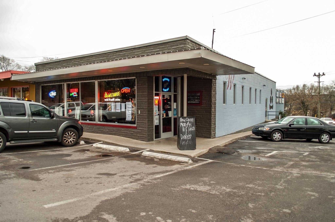
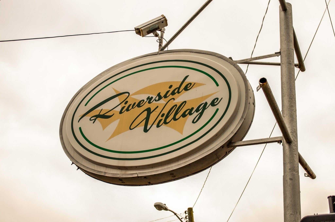
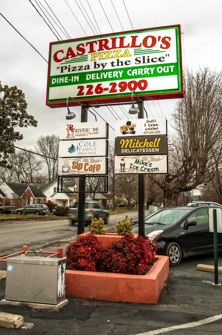
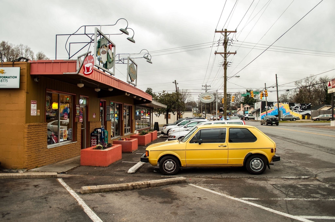
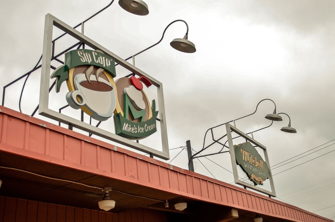
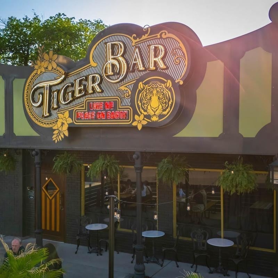
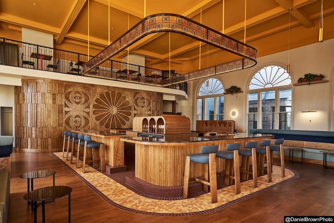
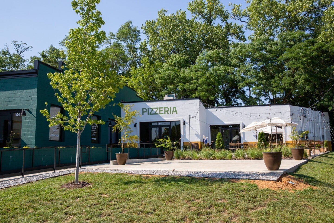
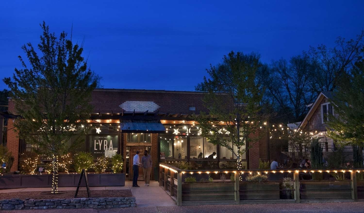
 Copyright 2025 RealTracs Solutions.
Copyright 2025 RealTracs Solutions.