$2,850 - 2114 Acklen Ave 305, Nashville
- 2
- Bedrooms
- 2½
- Baths
- 1,400
- SQ. Feet
- 2007
- Year Built
Welcome home to this beautifully maintained 2-bedroom, 2.5-bath townhome located in the heart of one of Nashville’s most sought-after neighborhoods—Hillsboro Village! Step outside your front door and experience walkable living at its finest. Grab a morning coffee at Fido, browse boutique shops, or catch a movie at the historic Belcourt Theatre—all just around the corner. Whether you’re a student, professional, or simply love city life, you’ll appreciate the easy stroll to Vanderbilt and Belmont University, plus the quick access to Downtown Nashville, Green Hills, and the interstate. Need green space for you or your furry friend? Fannie Mae Dees Park (affectionately known as “Dragon Park”) is only a 4-minute walk away, offering sprawling lawns, public art, and plenty of room to play or relax. Inside, this townhome offers a smart, open layout with two spacious bedroom suites, each with private bathrooms, plus a convenient half-bath downstairs. Enjoy modern finishes, plenty of natural light, and a cozy environment perfect for entertaining or unwinding after a busy day. Two private balconies to enjoy the fresh air, read, and drink your morning coffee. Washer and Dryer are included. 2 Parking Spots available with plenty of room left for friends or family. Experience the best of Nashville living—schedule your tour today!
Essential Information
-
- MLS® #:
- 2823423
-
- Price:
- $2,850
-
- Bedrooms:
- 2
-
- Bathrooms:
- 2.50
-
- Full Baths:
- 2
-
- Half Baths:
- 1
-
- Square Footage:
- 1,400
-
- Acres:
- 0.00
-
- Year Built:
- 2007
-
- Type:
- Residential Lease
-
- Sub-Type:
- Townhouse
-
- Status:
- Under Contract - Not Showing
Community Information
-
- Address:
- 2114 Acklen Ave 305
-
- Subdivision:
- Villages at Acklen
-
- City:
- Nashville
-
- County:
- Davidson County, TN
-
- State:
- TN
-
- Zip Code:
- 37212
Amenities
-
- Utilities:
- Water Available
-
- Parking Spaces:
- 2
-
- Garages:
- Alley Access
-
- View:
- City
Interior
-
- Interior Features:
- Extra Closets, Open Floorplan, Pantry, Storage, Walk-In Closet(s)
-
- Appliances:
- Built-In Electric Oven, Electric Oven, Built-In Electric Range, Dishwasher, Disposal, Freezer, Ice Maker, Microwave, Refrigerator, Stainless Steel Appliance(s)
-
- Heating:
- Electric
-
- Cooling:
- Electric
-
- # of Stories:
- 2
Exterior
-
- Exterior Features:
- Balcony
-
- Roof:
- Asphalt
-
- Construction:
- Brick
School Information
-
- Elementary:
- Eakin Elementary
-
- Middle:
- West End Middle School
-
- High:
- Hillsboro Comp High School
Additional Information
-
- Date Listed:
- April 27th, 2025
-
- Days on Market:
- 22
Listing Details
- Listing Office:
- Keller Williams Realty Nashville/franklin
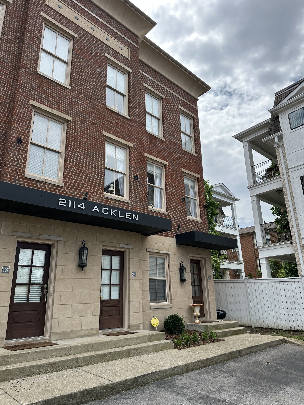
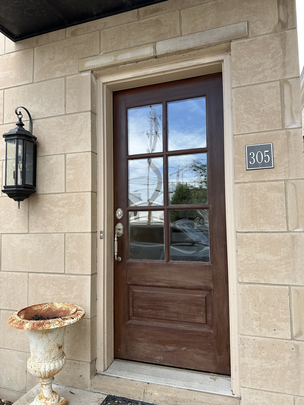
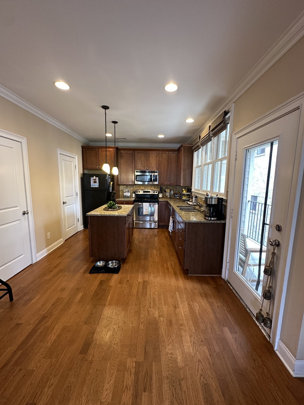
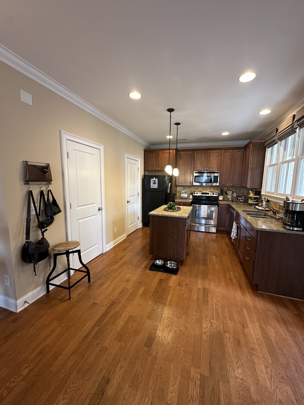
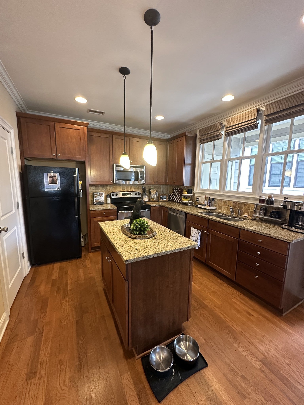
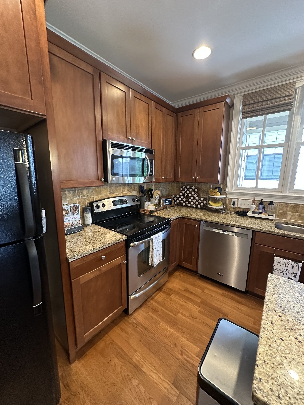
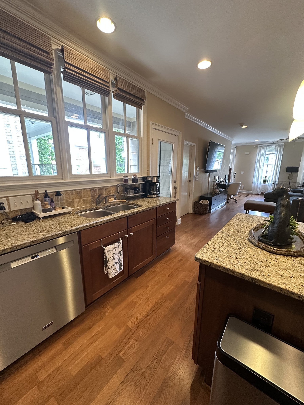
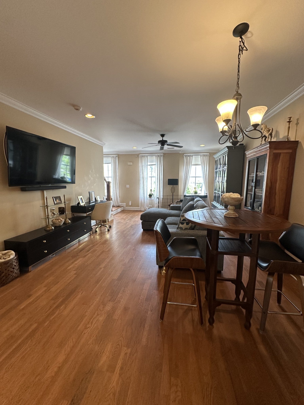
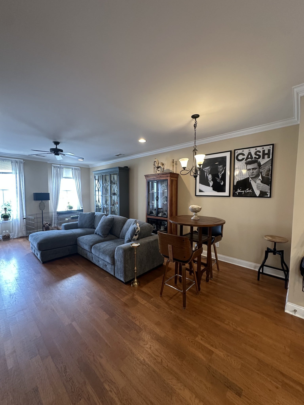
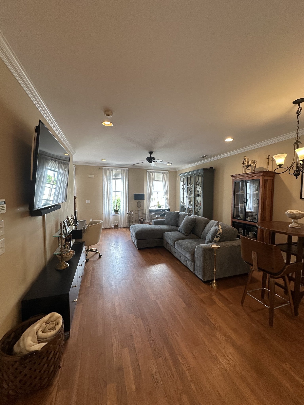
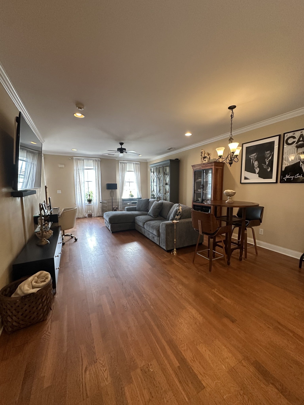
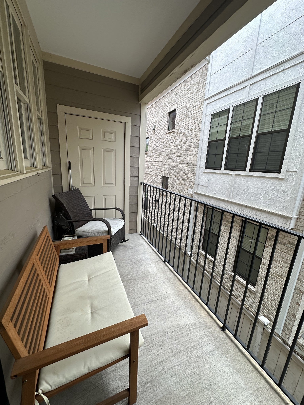
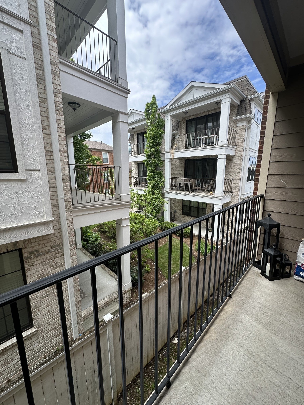
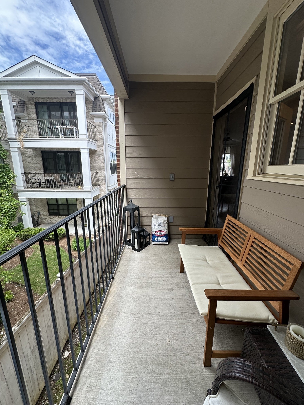
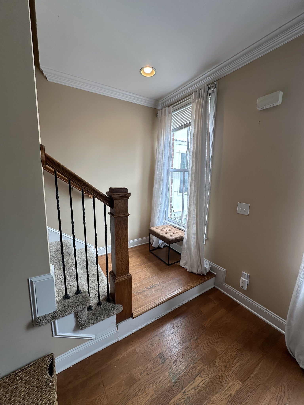

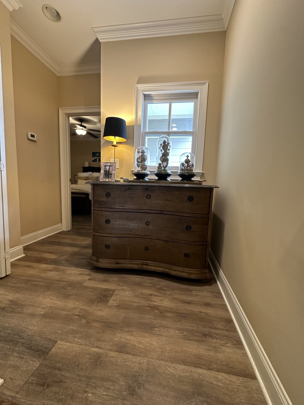
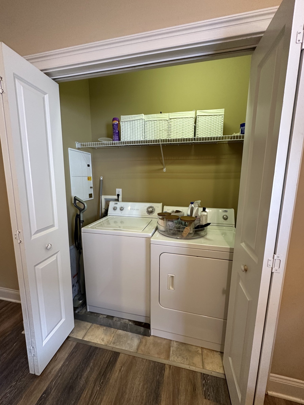
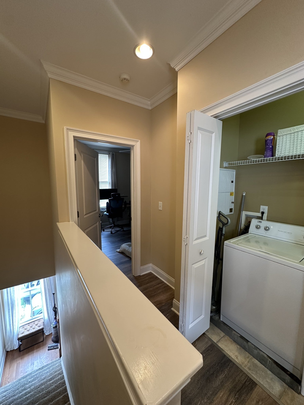
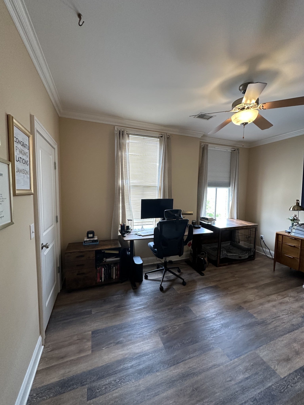
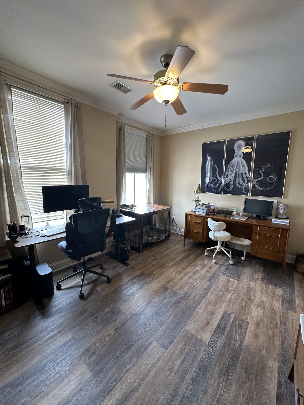
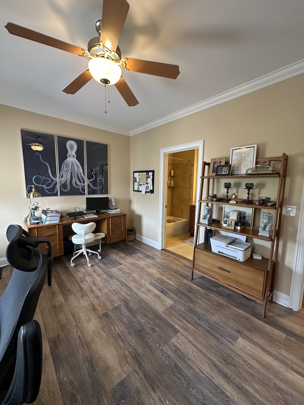
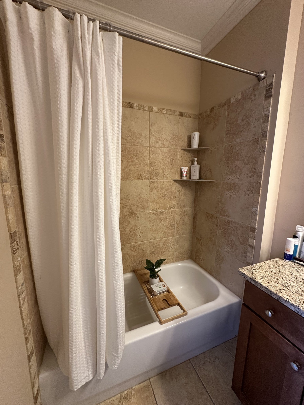
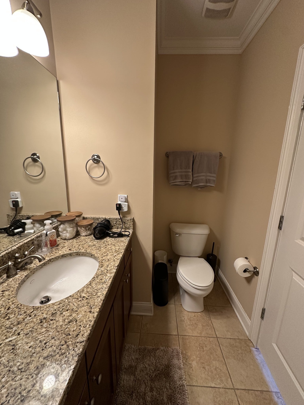
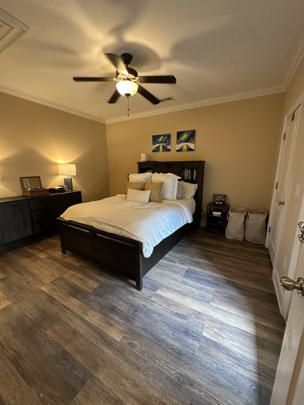
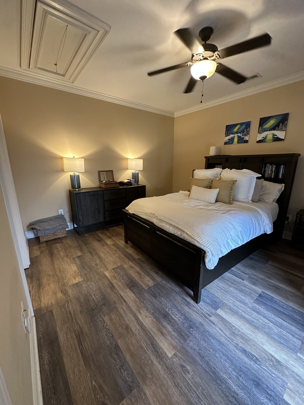
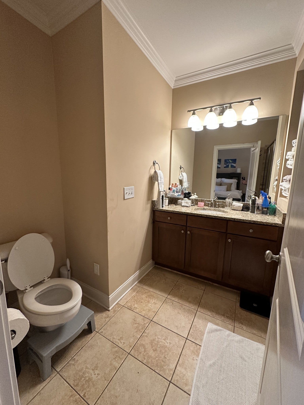
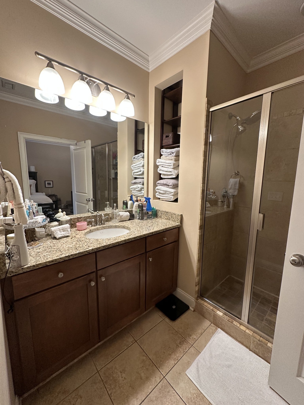
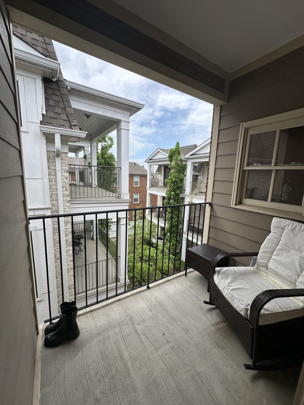
 Copyright 2025 RealTracs Solutions.
Copyright 2025 RealTracs Solutions.