$1,019,000 - 5444 Ayana Dr, Arrington
- 5
- Bedrooms
- 5
- Baths
- 3,357
- SQ. Feet
- 0.25
- Acres
Huge Price Drop! Open house Sat from 12-2!! Beautiful like new Marshall Plan by Drees with 5 bedrooms each with their own full bath and 3 car garage! This home features the beautiful owners suite on the main level along with a guest bedroom and a full bath, a dedicated office, and gourmet kitchen and dining that overlook the neighborhood open space behind the home. Upstairs are 3 more large bedrooms each with their own bath and extra large walk in closets. There is also an upstairs living area, as well as a separate media room. Situated perfectly overlooking treed open space, you'll take in the views while sitting on the covered porch with gas fireplace which is wired for TV to watch those fall football games. This home has so many beautiful features and upgrades including custom woodwork, and new custom drapes, hardwood floors and fully tiled baths, quartz countertops, upgraded kitchen, and brand new stainless steel refrigerator and washer dryer convey. The back yard has new sod, gorgeous landscaping and irrigation installed. This is your opportunity to own in High Park Hill without waiting to build! High Park Hill has brand new pickleball courts going in along with a community park. You have the option to join to the club at Kings Chapel next door for a separate fee to enjoy their pool, restaurant, and workout facility. Reach out to us to schedule a showing!
Essential Information
-
- MLS® #:
- 2823295
-
- Price:
- $1,019,000
-
- Bedrooms:
- 5
-
- Bathrooms:
- 5.00
-
- Full Baths:
- 5
-
- Square Footage:
- 3,357
-
- Acres:
- 0.25
-
- Year Built:
- 2024
-
- Type:
- Residential
-
- Sub-Type:
- Single Family Residence
-
- Style:
- Traditional
-
- Status:
- Active
Community Information
-
- Address:
- 5444 Ayana Dr
-
- Subdivision:
- High Park Hill
-
- City:
- Arrington
-
- County:
- Williamson County, TN
-
- State:
- TN
-
- Zip Code:
- 37014
Amenities
-
- Amenities:
- Fitness Center, Playground, Pool, Sidewalks, Tennis Court(s)
-
- Utilities:
- Water Available
-
- Parking Spaces:
- 3
-
- # of Garages:
- 3
-
- Garages:
- Garage Door Opener, Attached
Interior
-
- Interior Features:
- Ceiling Fan(s), Open Floorplan, Pantry, Smart Thermostat, Walk-In Closet(s)
-
- Appliances:
- Double Oven, Built-In Gas Range, Dishwasher, Disposal, Microwave, Refrigerator, Stainless Steel Appliance(s), Washer
-
- Heating:
- Central, Natural Gas
-
- Cooling:
- Central Air
-
- Fireplace:
- Yes
-
- # of Fireplaces:
- 2
-
- # of Stories:
- 2
Exterior
-
- Lot Description:
- Private, Views
-
- Roof:
- Shingle
-
- Construction:
- Fiber Cement, Stone
School Information
-
- Elementary:
- Arrington Elementary School
-
- Middle:
- Fred J Page Middle School
-
- High:
- Fred J Page High School
Additional Information
-
- Date Listed:
- April 27th, 2025
-
- Days on Market:
- 56
Listing Details
- Listing Office:
- Lhi Homes International
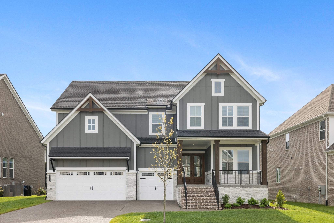
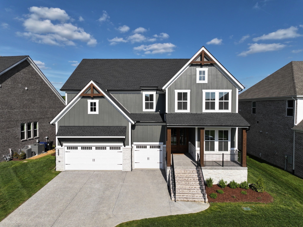
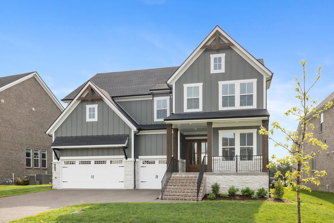
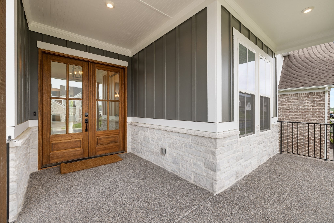
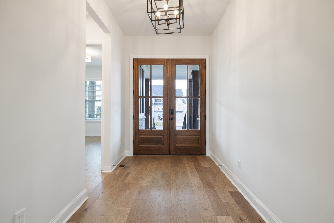
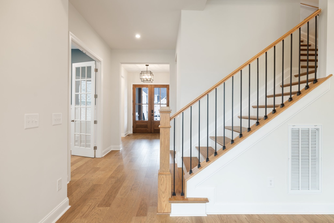
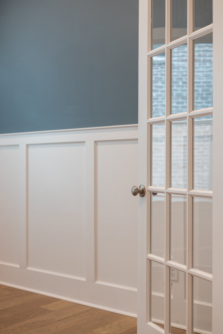
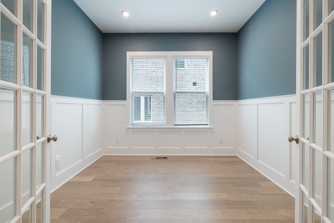
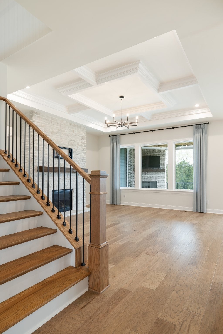
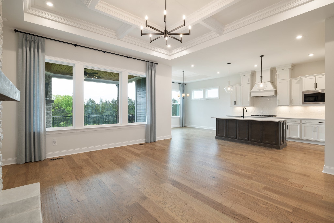
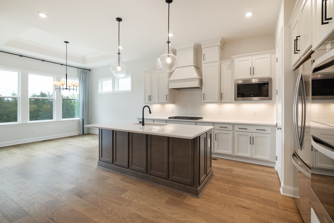
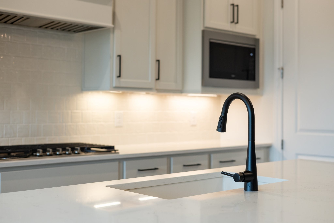
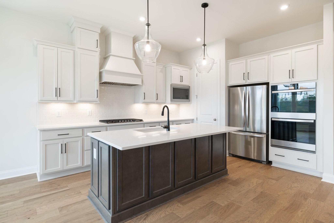
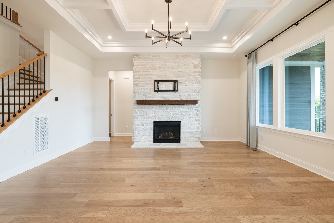
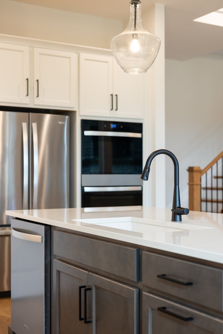
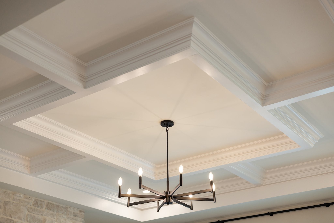
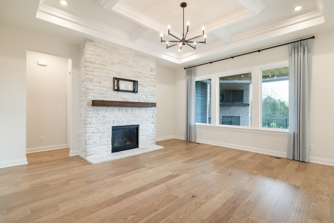
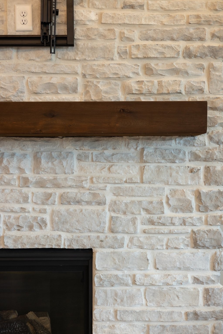
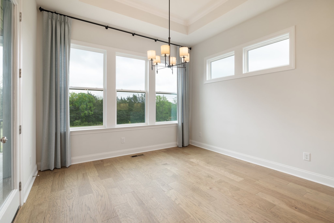
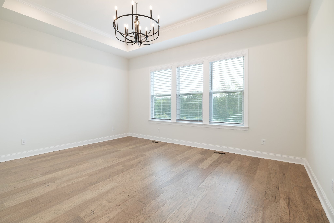
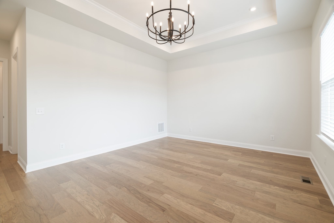
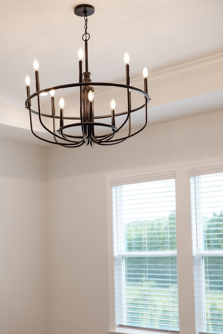
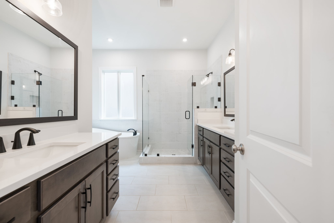
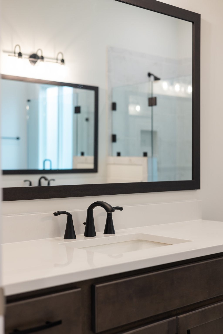
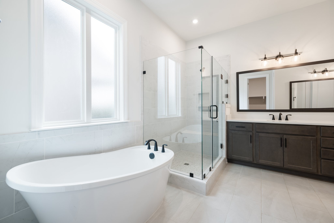
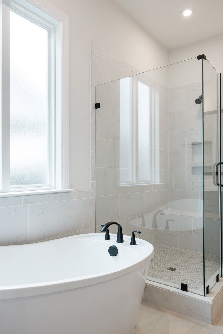
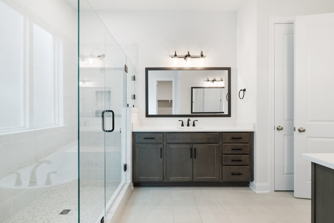
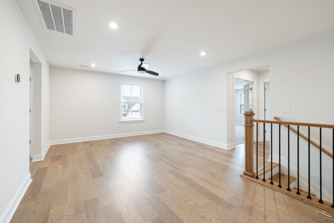
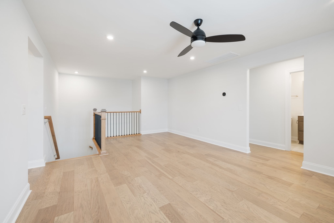
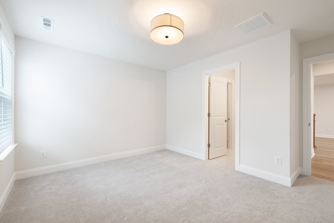
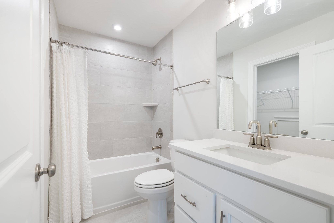
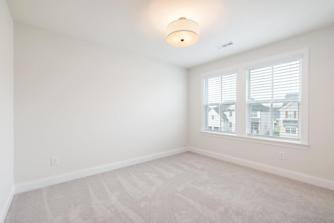
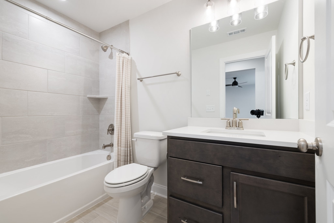
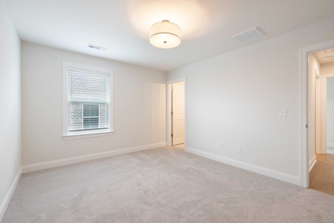
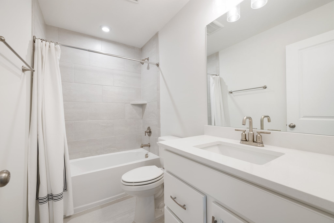
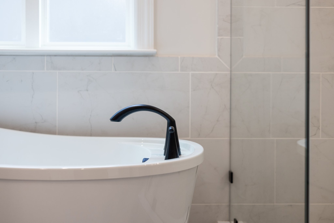
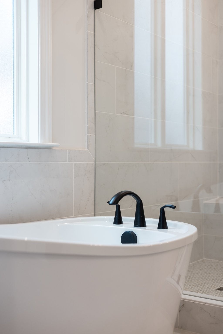
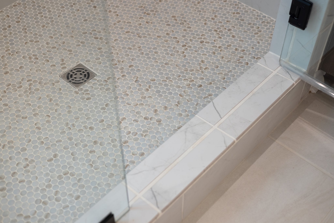
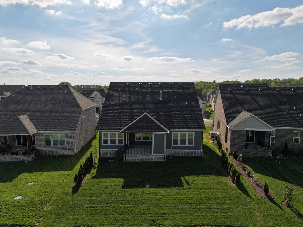
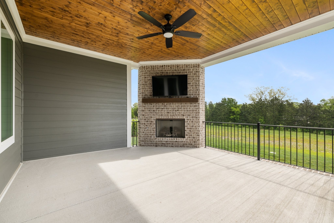
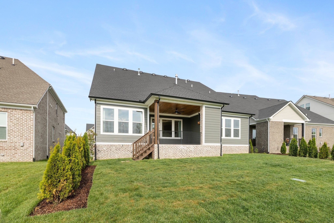
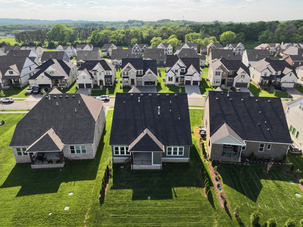
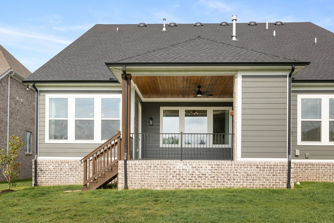
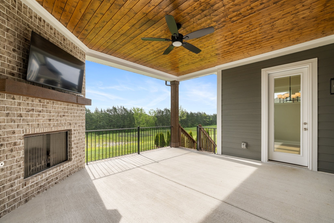
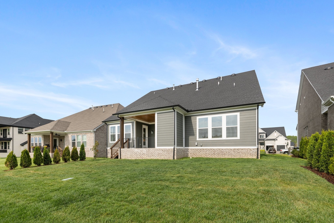
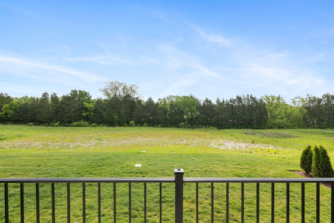
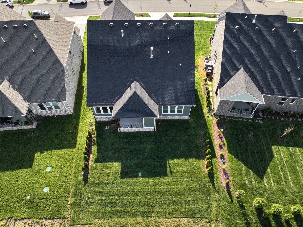
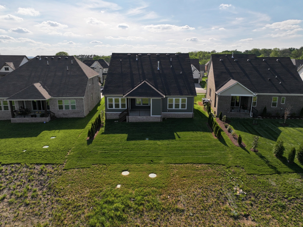
 Copyright 2025 RealTracs Solutions.
Copyright 2025 RealTracs Solutions.