$1,324,000 - 7849 Barnhill Rd, Primm Springs
- 3
- Bedrooms
- 2½
- Baths
- 4,069
- SQ. Feet
- 12.02
- Acres
Experience the perfect blend of modern living and natural beauty at 7849 Barnhill Rd in Primm Springs, TN. Situated on 12 breathtaking acres in prestigious Williamson County, this beautifully renovated 3-bedroom, 2.5-bath home offers refined interiors and endless outdoor possibilities. Inside, you’ll find rich hardwood floors, a dramatic stone fireplace, custom built-ins, and a thoughtfully updated kitchen featuring bespoke cabinetry and elegant stone countertops. The spa-inspired primary bath and dual laundry rooms add convenience and luxury to everyday living. Step outside to panoramic views, rolling pastures, and peaceful woodlands. The land is fully fenced with a flowing creek—ideal for horses, hobby farming, or simply enjoying the privacy and space that only a property like this can provide. Gather around the firepit under the stars or relax on the expansive porches overlooking your private oasis. With room to expand, garden, or create your dream outdoor lifestyle, this property offers unmatched potential. A rare opportunity to own a turnkey home surrounded by the timeless beauty of Tennessee countryside—schedule your private showing today!
Essential Information
-
- MLS® #:
- 2823243
-
- Price:
- $1,324,000
-
- Bedrooms:
- 3
-
- Bathrooms:
- 2.50
-
- Full Baths:
- 2
-
- Half Baths:
- 1
-
- Square Footage:
- 4,069
-
- Acres:
- 12.02
-
- Year Built:
- 1989
-
- Type:
- Residential
-
- Sub-Type:
- Single Family Residence
-
- Status:
- Under Contract - Not Showing
Community Information
-
- Address:
- 7849 Barnhill Rd
-
- Subdivision:
- N/A
-
- City:
- Primm Springs
-
- County:
- Williamson County, TN
-
- State:
- TN
-
- Zip Code:
- 38476
Amenities
-
- Parking Spaces:
- 2
-
- # of Garages:
- 2
-
- Garages:
- Garage Faces Side, Asphalt, Gravel
-
- View:
- Valley, Mountain(s)
-
- Has Pool:
- Yes
-
- Pool:
- Above Ground
Interior
-
- Interior Features:
- In-Law Floorplan, Smart Thermostat, Storage, Primary Bedroom Main Floor, High Speed Internet
-
- Appliances:
- Dishwasher, Microwave, Refrigerator, Electric Oven, Electric Range
-
- Heating:
- Central, Electric
-
- Cooling:
- Central Air, Electric
-
- Fireplace:
- Yes
-
- # of Fireplaces:
- 1
-
- # of Stories:
- 2
Exterior
-
- Exterior Features:
- Storage Building
-
- Lot Description:
- Rolling Slope, Views, Wooded
-
- Construction:
- Brick
School Information
-
- Elementary:
- Fairview Elementary
-
- Middle:
- Fairview Middle School
-
- High:
- Fairview High School
Additional Information
-
- Date Listed:
- April 26th, 2025
-
- Days on Market:
- 48
Listing Details
- Listing Office:
- Redfin
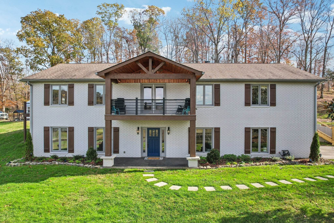
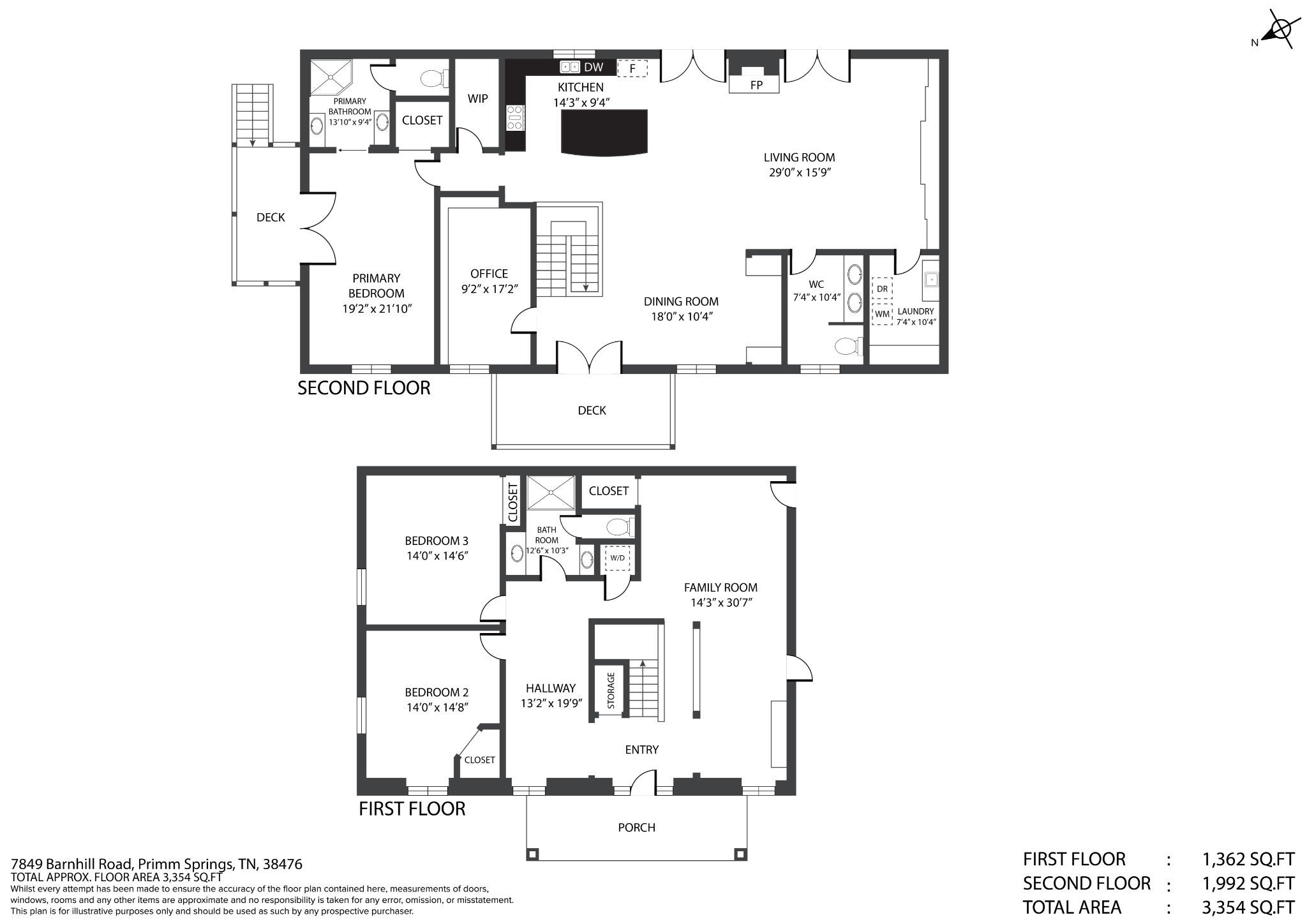
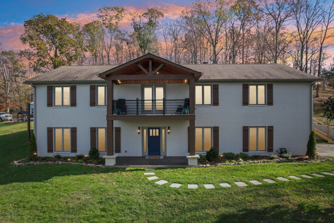
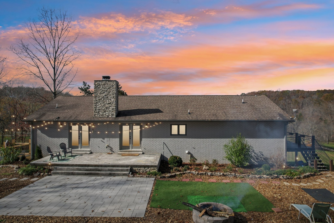
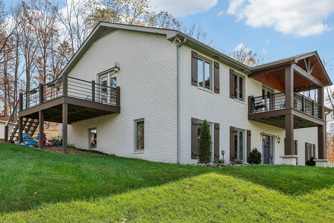
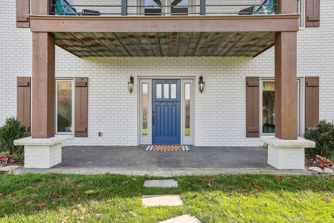
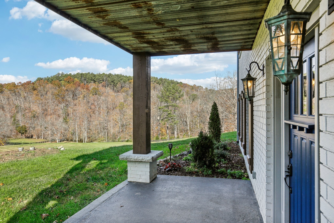
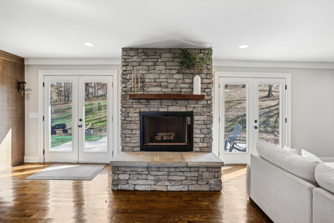
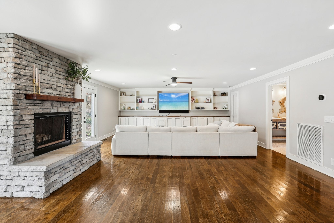
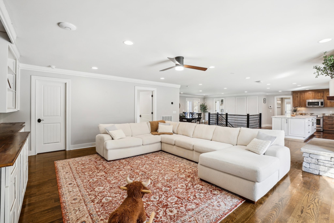
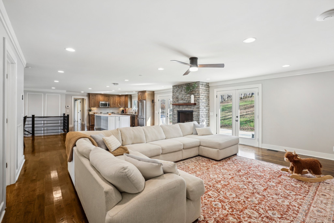
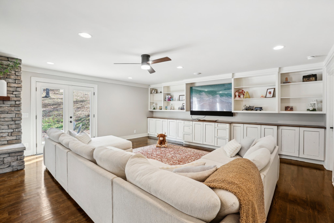
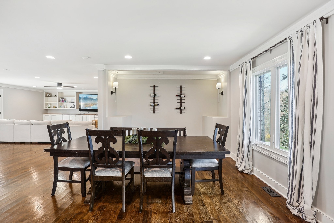
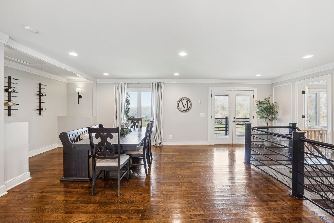
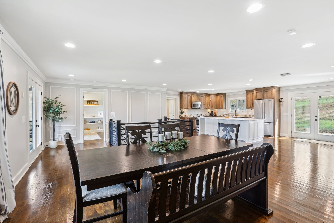
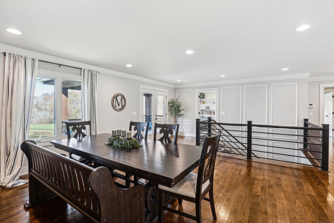
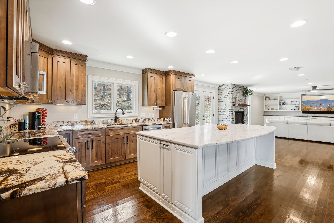
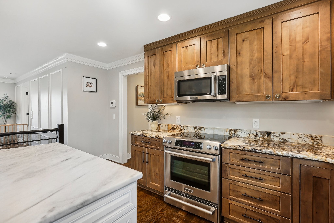
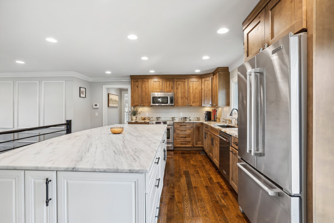
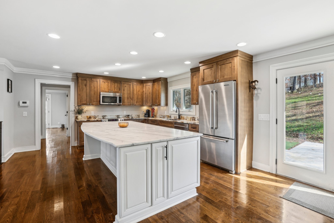
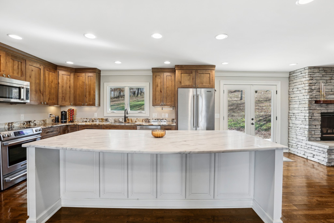
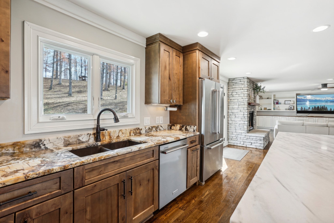
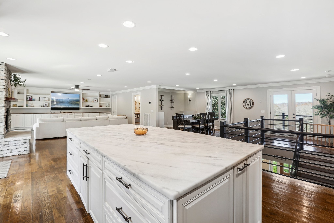
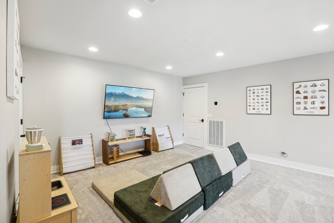
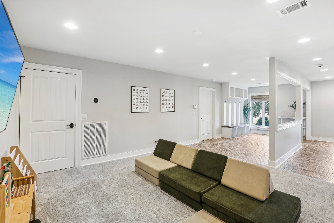
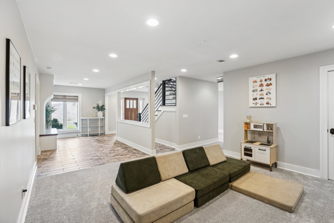
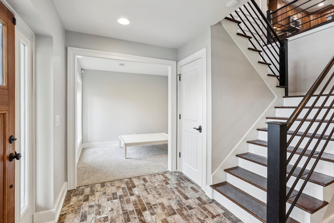
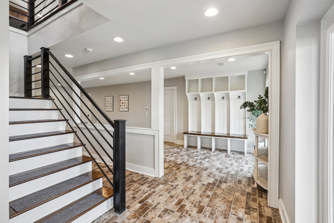
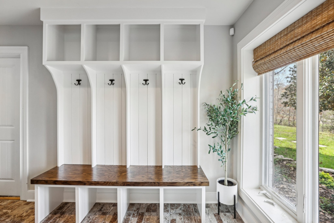
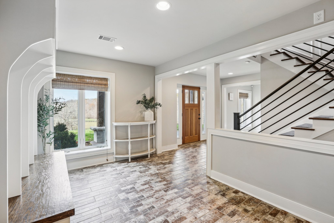
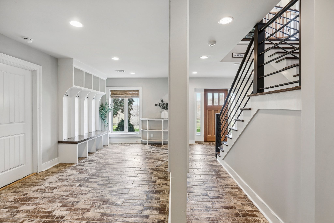
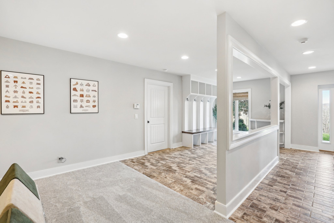
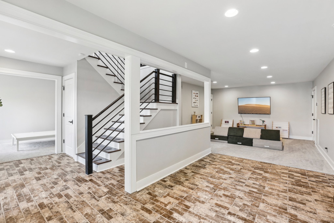
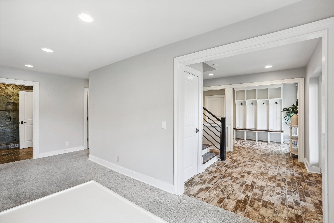
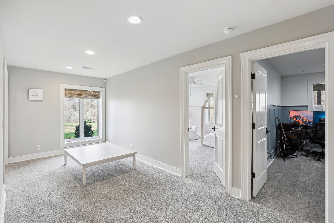
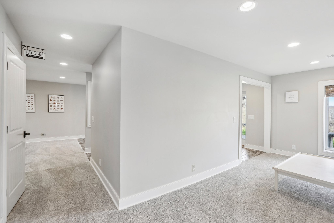
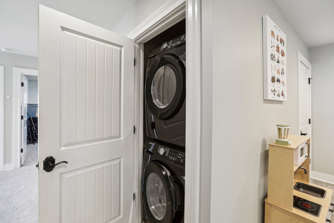
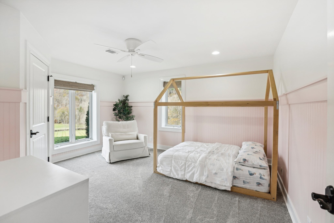
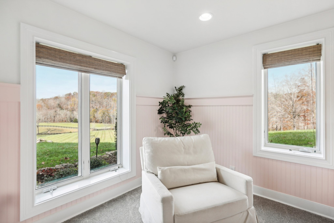
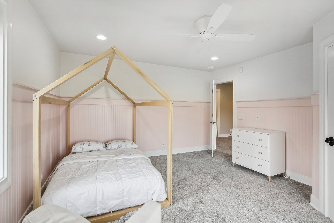
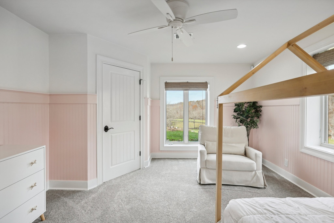
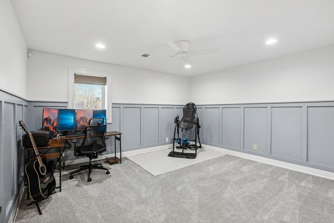
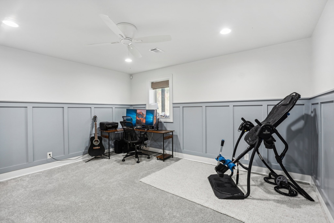
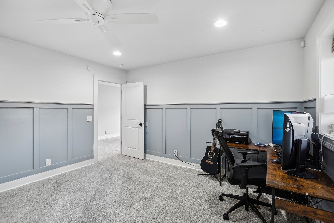
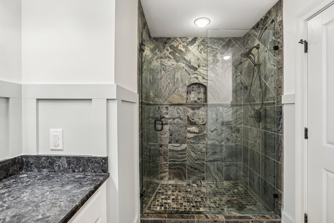
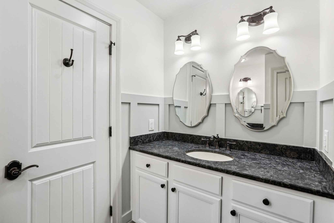
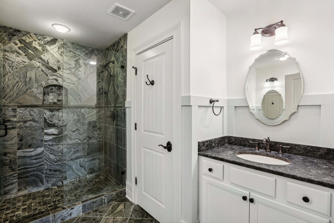
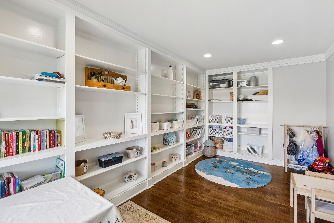
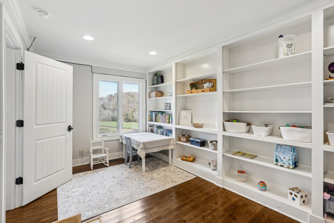
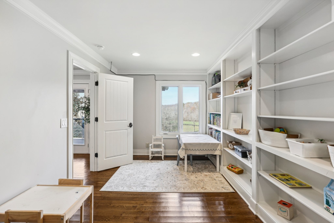
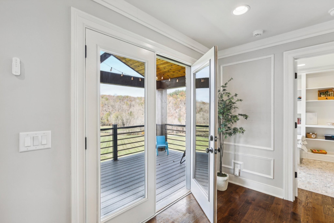
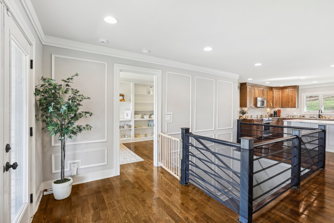
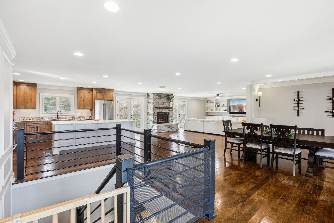
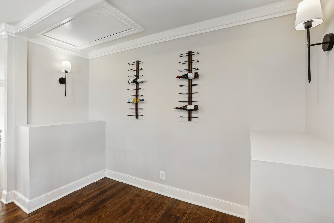
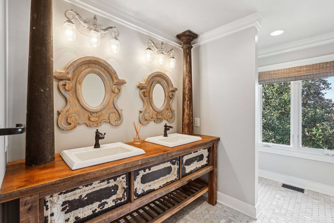
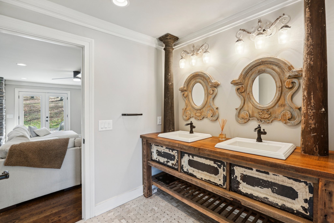
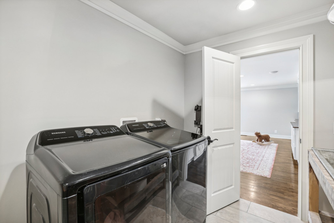
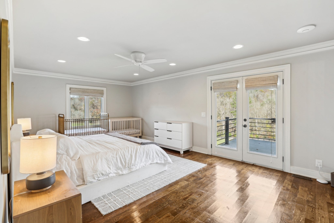
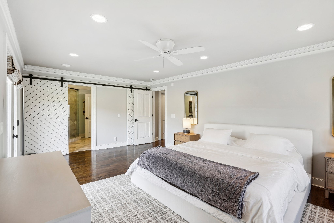
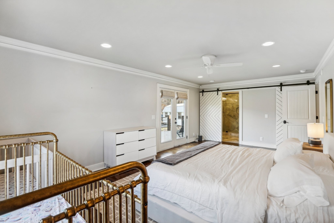
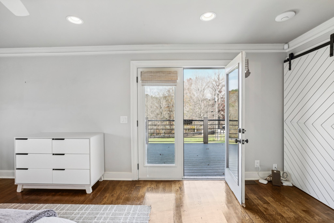
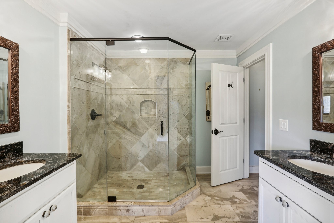
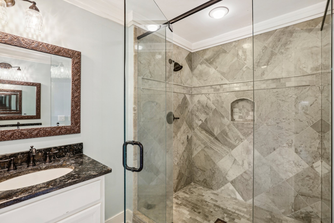
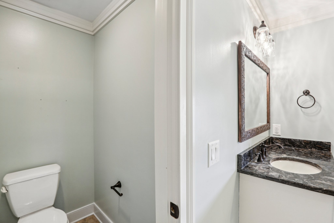
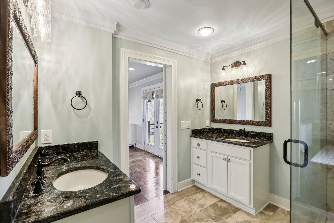
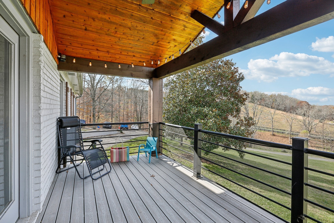
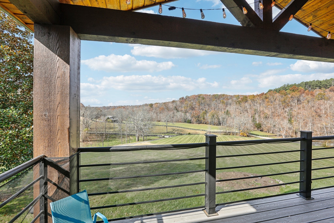
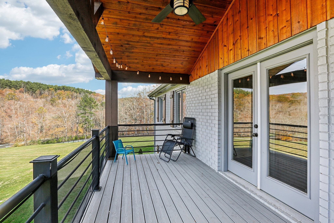
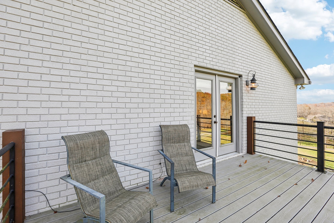
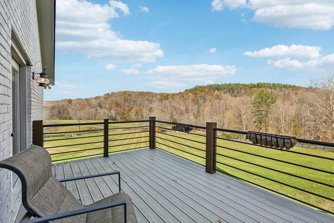
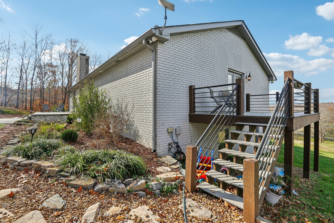
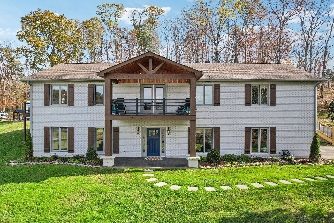
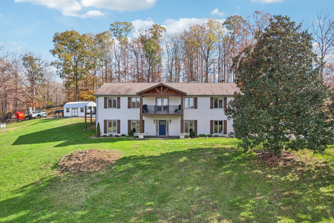
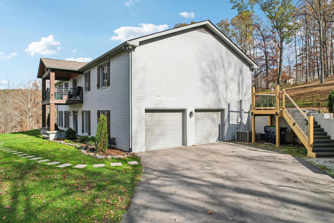
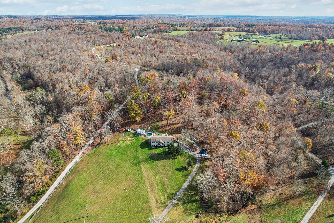
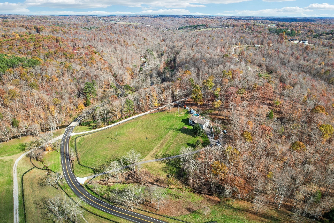
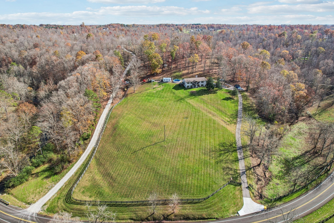
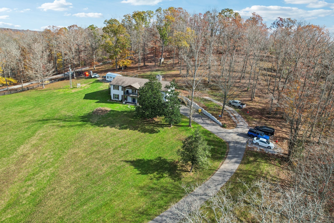
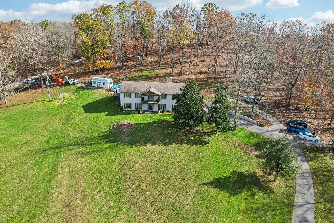
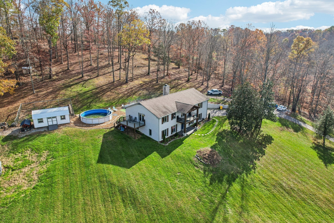
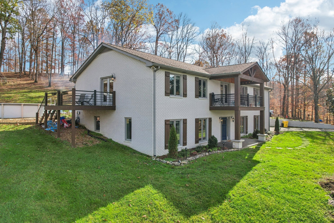
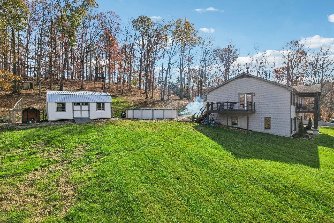
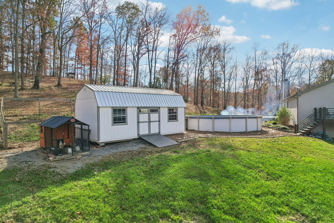
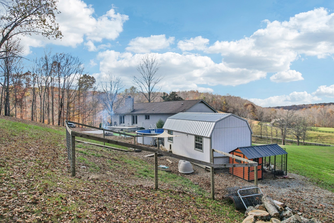
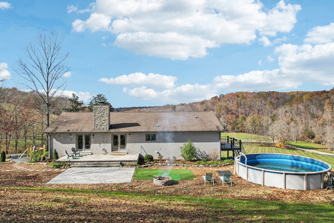
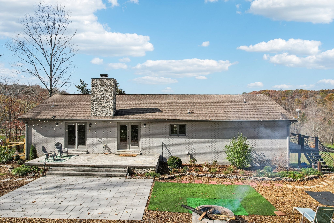
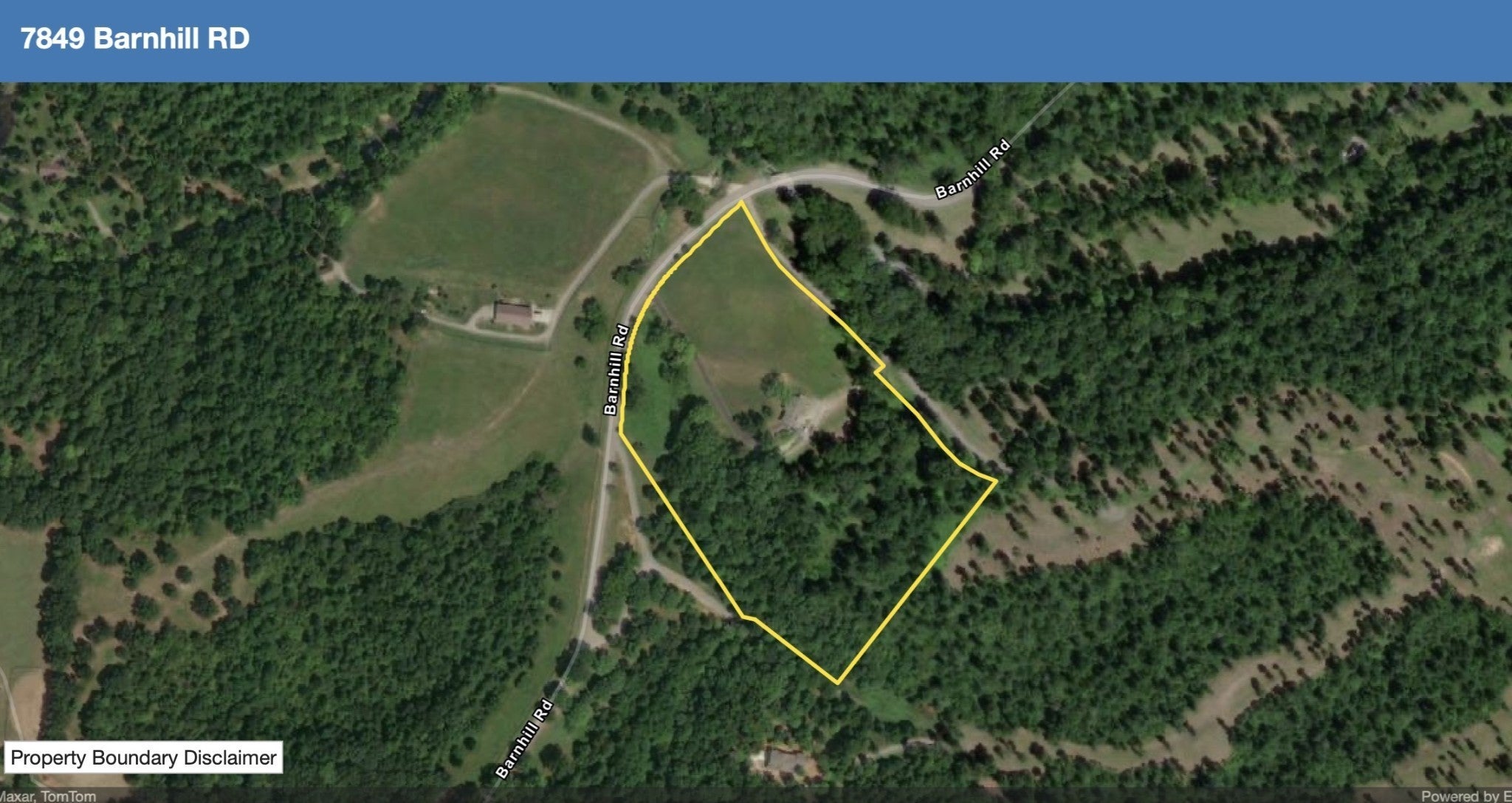
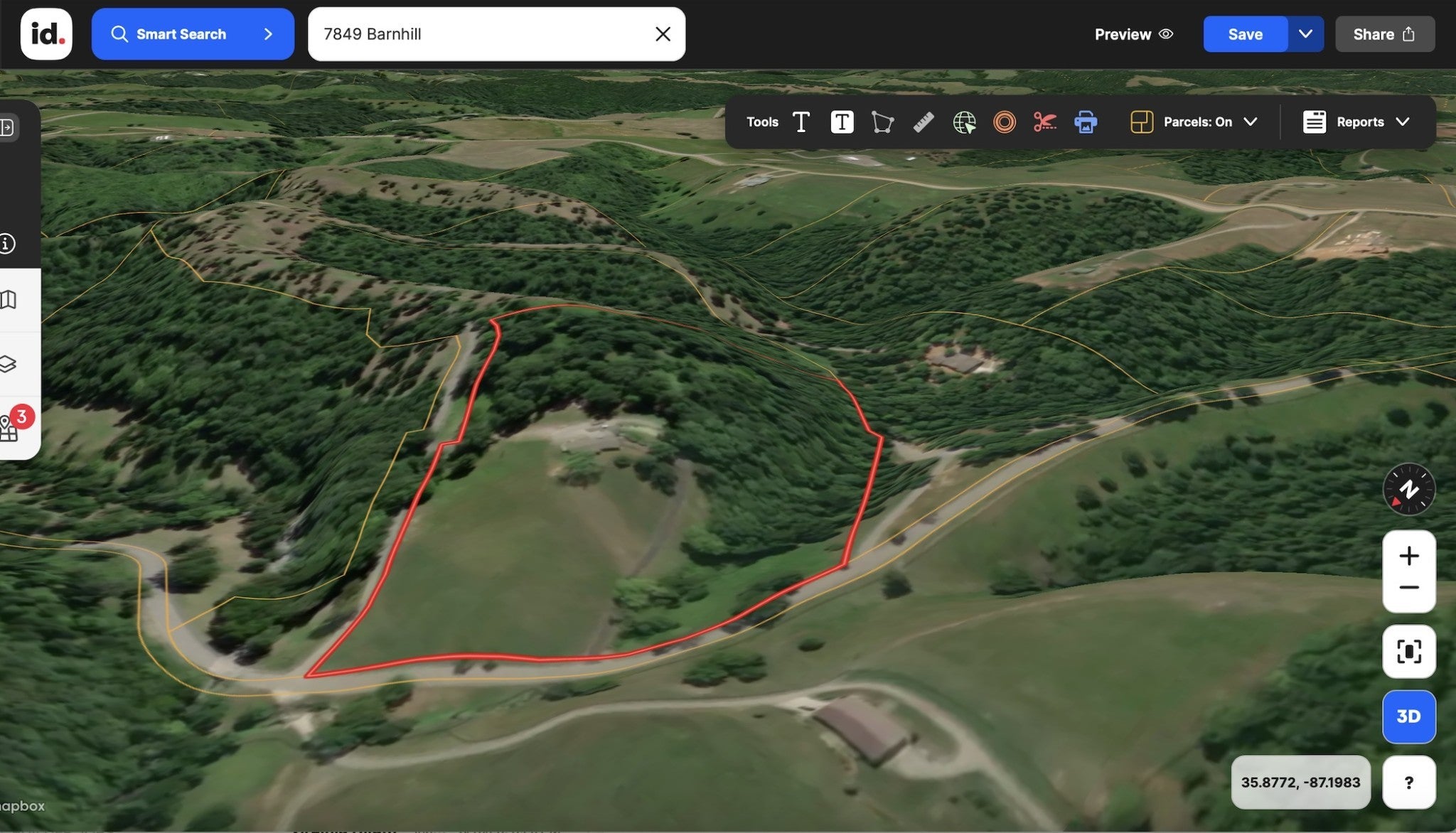
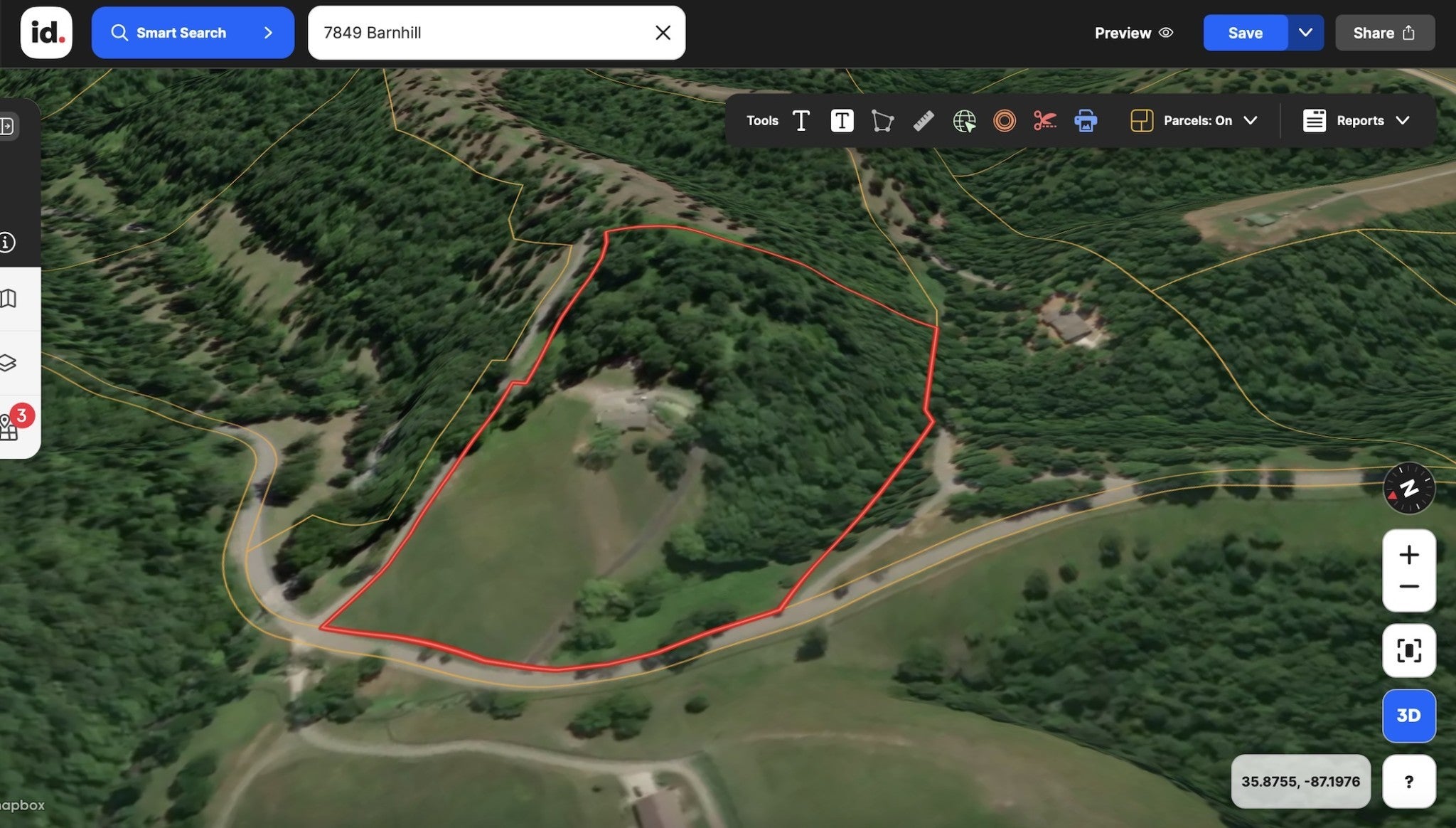
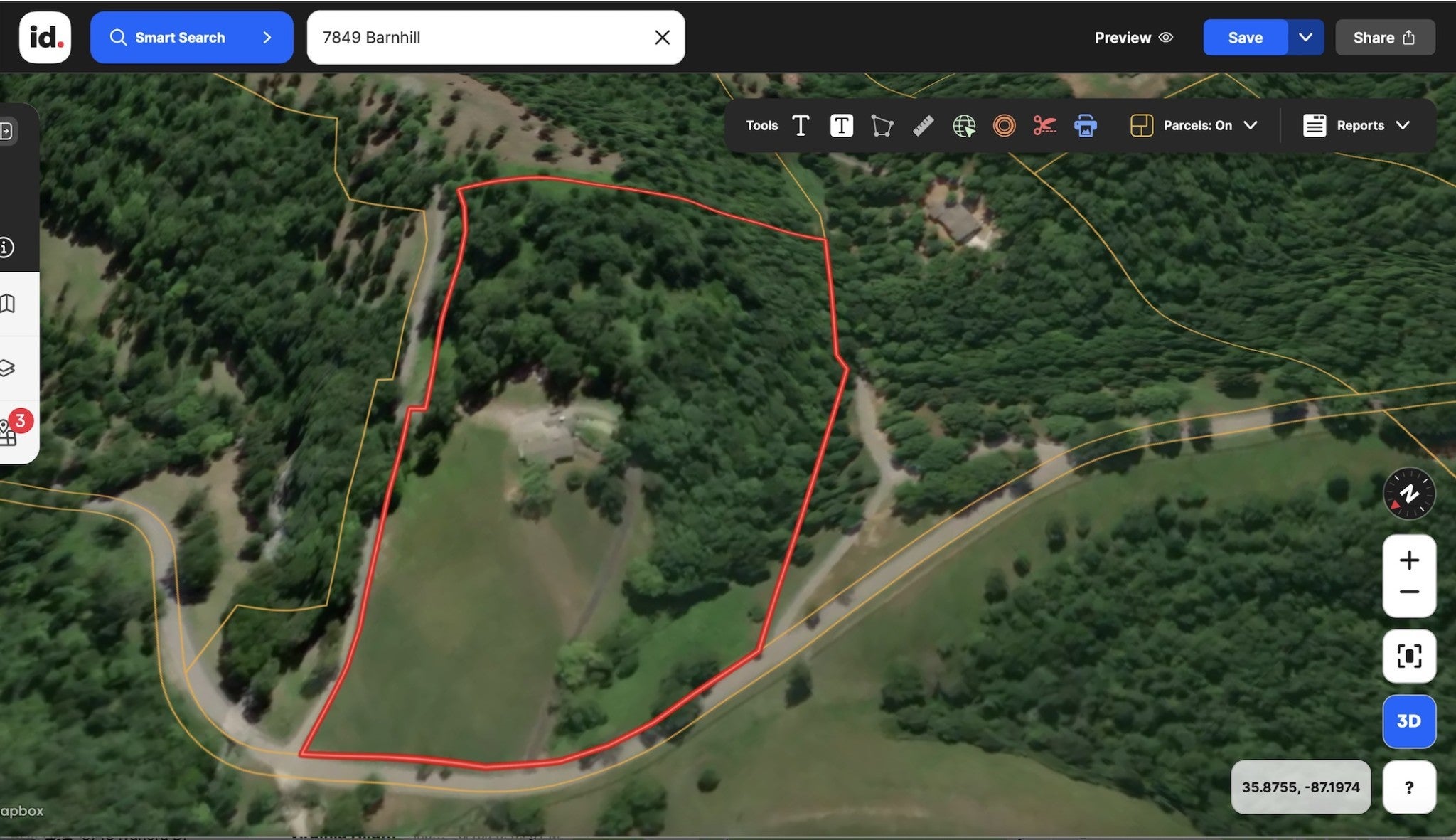
 Copyright 2025 RealTracs Solutions.
Copyright 2025 RealTracs Solutions.