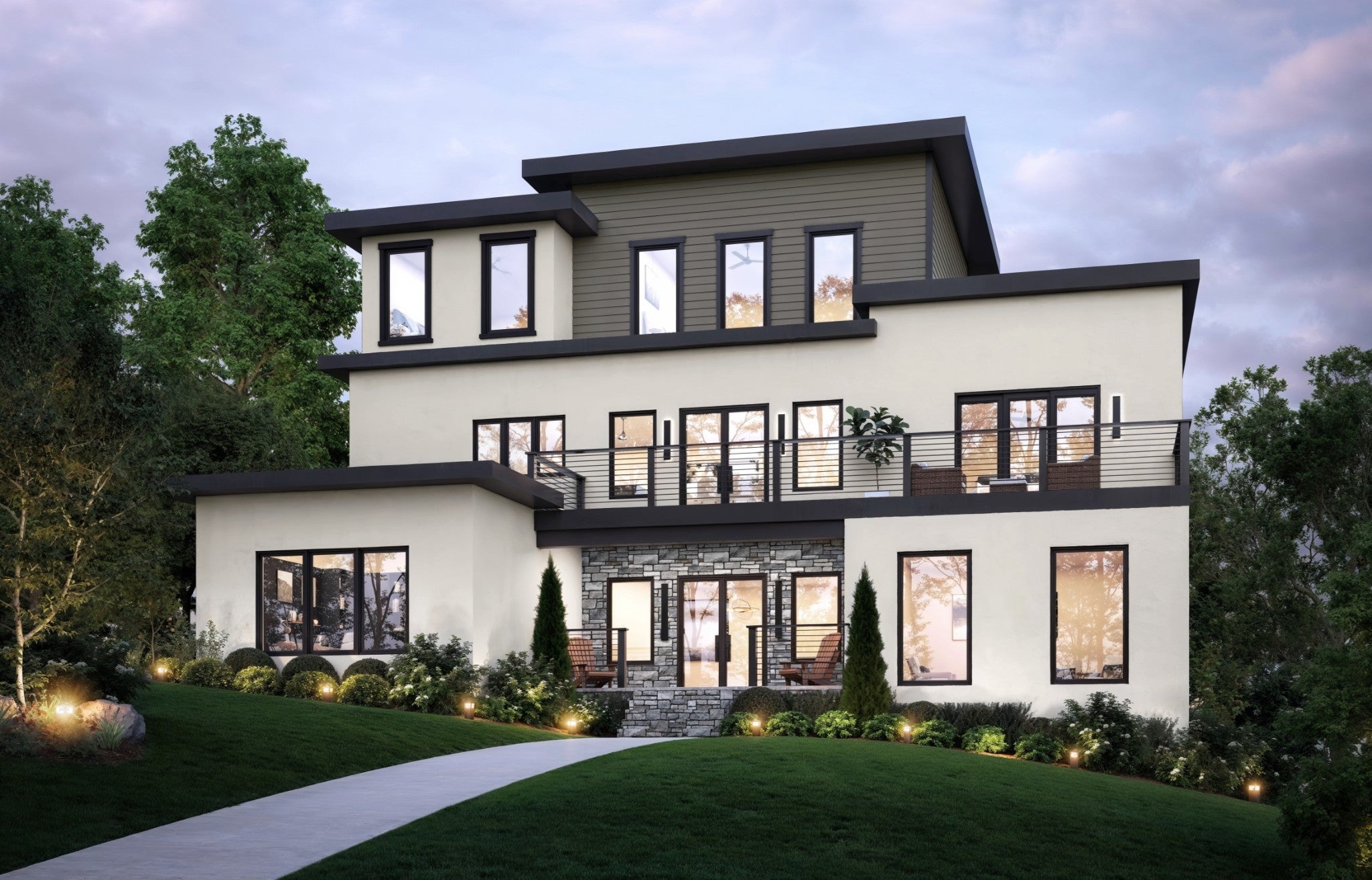$2,200,000 - 5817 Woodland Hills Dr, Nashville
- 5
- Bedrooms
- 5½
- Baths
- 4,758
- SQ. Feet
- 0.33
- Acres
Perched on a hillside with sweeping views that stretch all the way to downtown Nashville, this 2025 new build is a masterclass in modern design with timeless mid-century inspiration. Thoughtfully crafted with custom cabinetry throughout - including panel-ready refrigerator and dishwasher - every inch of the home reflects an uncompromising attention to detail. Clean architectural lines, expansive windows, and a seamless indoor-outdoor flow create a light-filled ambiance across all three levels. Boasting four en suite bedrooms with the primary on the main level, five and a half bathrooms with heated floors in the primary bathroom, an oversized bonus room, dedicated office, and a large fitness space wrapped in windows, the layout is both functional and luxurious. With over 800 square feet of private balconies and a screened in porch, a beautifully designed fireplace that anchors the living room in warmth and style, this impeccably built home offers the flexibility to support every phase of life and adapt with ease from one day to the next - from vibrant entertaining, to family living, to working from home, or hosting guests. Just 15 minutes south of Nashville in an exclusive, limited-availability community, it blends privacy, convenience, and architectural elegance into one extraordinary offering.
Essential Information
-
- MLS® #:
- 2823230
-
- Price:
- $2,200,000
-
- Bedrooms:
- 5
-
- Bathrooms:
- 5.50
-
- Full Baths:
- 5
-
- Half Baths:
- 1
-
- Square Footage:
- 4,758
-
- Acres:
- 0.33
-
- Year Built:
- 2025
-
- Type:
- Residential
-
- Sub-Type:
- Single Family Residence
-
- Status:
- Active
Community Information
-
- Address:
- 5817 Woodland Hills Dr
-
- Subdivision:
- Myrtlewood Estates
-
- City:
- Nashville
-
- County:
- Davidson County, TN
-
- State:
- TN
-
- Zip Code:
- 37211
Amenities
-
- Utilities:
- Water Available
-
- Parking Spaces:
- 2
-
- # of Garages:
- 2
-
- Garages:
- Garage Faces Rear
Interior
-
- Interior Features:
- Ceiling Fan(s), Entrance Foyer, High Ceilings, Open Floorplan, Pantry, Storage, Walk-In Closet(s), Primary Bedroom Main Floor
-
- Appliances:
- Oven, Gas Range, Dishwasher, Freezer, Microwave, Refrigerator
-
- Heating:
- Central
-
- Cooling:
- Central Air
-
- Fireplace:
- Yes
-
- # of Fireplaces:
- 1
-
- # of Stories:
- 3
Exterior
-
- Lot Description:
- Cul-De-Sac
-
- Roof:
- Shingle
-
- Construction:
- Masonite, Stone, Stucco
School Information
-
- Elementary:
- Granbery Elementary
-
- Middle:
- William Henry Oliver Middle
-
- High:
- John Overton Comp High School
Additional Information
-
- Date Listed:
- May 20th, 2025
-
- Days on Market:
- 54
Listing Details
- Listing Office:
- Fridrich & Clark Realty

 Copyright 2025 RealTracs Solutions.
Copyright 2025 RealTracs Solutions.