$1,650,000 - 263 Club Springs Rd, Elmwood
- 3
- Bedrooms
- 3
- Baths
- 2,801
- SQ. Feet
- 73.5
- Acres
PRIVACY, BEAUTY, and OPPORTUNITY awaits for Equestrian lovers/cattle and developers alike!!! Over 73 acres of fenced/cross fenced property; move-in ready for your Greenbelt property. New construction, 2023 cape cod custom-built home with 2802 sq feet features an open-floor concept with custom cabinetry, granite countertops throughout, wood-laminate and tile flooring, high-speed internet, newly concreted driveway with additional parking area, low maintenance hardy board/brick exterior, over-sized covered front and back concrete porches with views of farm and wild-life! Large updated barn 56 X30, with added electricity and spring-fed water line with property fully fenced and cross-fenced. In addition to spring fed well, property also has two ponds. The 1850+ feet of road frontage, and almost half of property cleared allows for several potential land tracts. Additional 3BD septic site already permitted on property! Property is a few miles away from the popular Caney Fork River with kayaking and fishing, and 20 minutes from Center Hill Lake and Cordell Hull Lake for outdoor enthusiasts! This one-of-a-kind property has the privacy you’re looking, for while being only six miles from I-40 and restaurants! Only 45 min from airport. Seller offering up to $10,000 toward buyers closing costs and prepaids with acceptable offer.
Essential Information
-
- MLS® #:
- 2823145
-
- Price:
- $1,650,000
-
- Bedrooms:
- 3
-
- Bathrooms:
- 3.00
-
- Full Baths:
- 2
-
- Half Baths:
- 2
-
- Square Footage:
- 2,801
-
- Acres:
- 73.50
-
- Year Built:
- 2023
-
- Type:
- Residential
-
- Sub-Type:
- Single Family Residence
-
- Style:
- Cape Cod
-
- Status:
- Active
Community Information
-
- Address:
- 263 Club Springs Rd
-
- Subdivision:
- N/A
-
- City:
- Elmwood
-
- County:
- Smith County, TN
-
- State:
- TN
-
- Zip Code:
- 38560
Amenities
-
- Utilities:
- Water Available
-
- Parking Spaces:
- 8
-
- # of Garages:
- 2
-
- Garages:
- Garage Door Opener, Garage Faces Side, Concrete, Driveway, Parking Pad
-
- View:
- Valley
Interior
-
- Interior Features:
- Ceiling Fan(s), Extra Closets, Pantry, Walk-In Closet(s), Wet Bar, Primary Bedroom Main Floor
-
- Appliances:
- Built-In Electric Oven, Dishwasher, ENERGY STAR Qualified Appliances, Ice Maker, Microwave, Refrigerator, Smart Appliance(s), Water Purifier
-
- Heating:
- Central
-
- Cooling:
- Central Air
-
- Fireplace:
- Yes
-
- # of Fireplaces:
- 1
-
- # of Stories:
- 2
Exterior
-
- Lot Description:
- Private, Rolling Slope, Views
-
- Roof:
- Shingle
-
- Construction:
- Masonite, Brick
School Information
-
- Elementary:
- Gordonsville Elementary School
-
- Middle:
- Gordonsville High School
-
- High:
- Gordonsville High School
Additional Information
-
- Date Listed:
- April 25th, 2025
-
- Days on Market:
- 86
Listing Details
- Listing Office:
- Flynn Realty
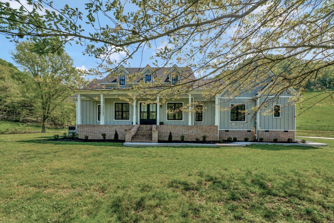
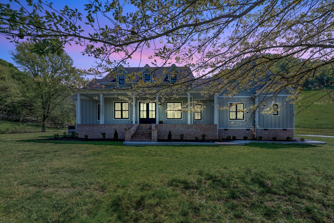
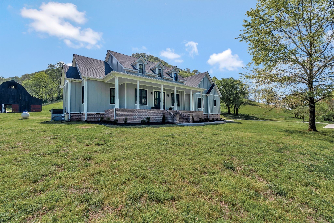
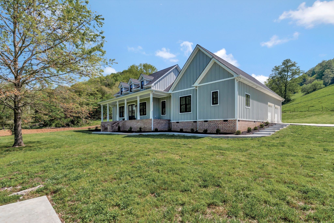

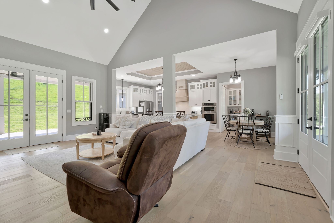
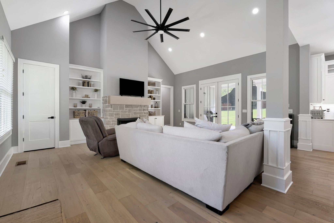
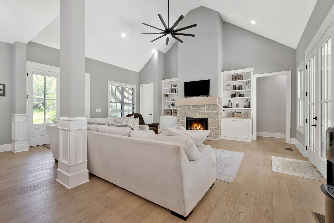
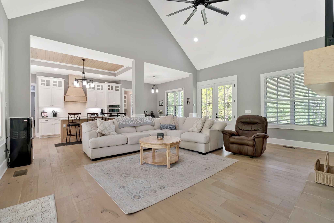
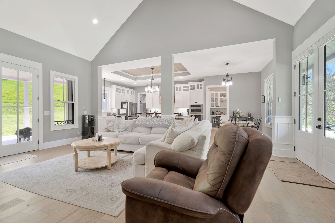
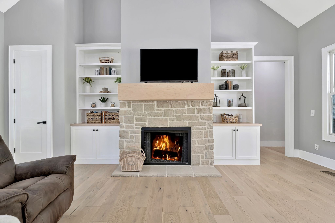
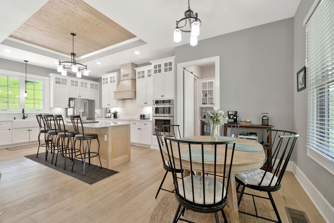
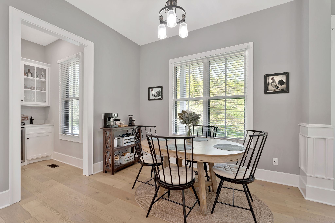
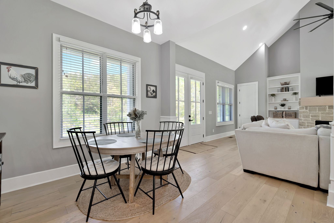
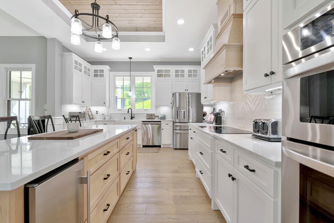
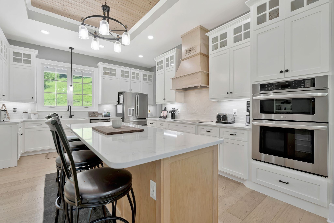
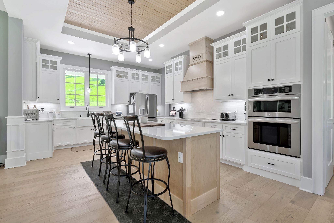
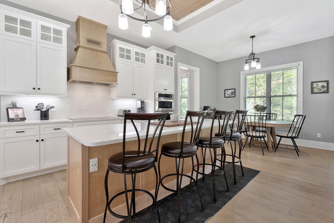
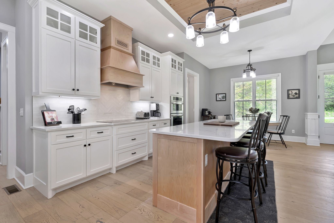
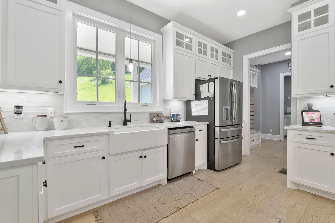
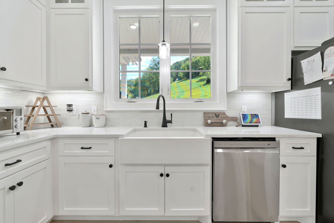
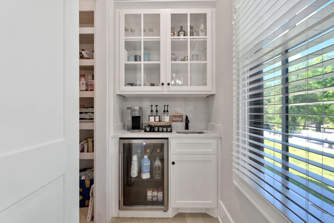
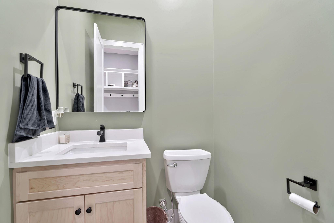
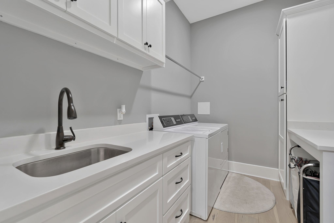
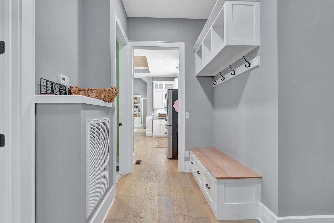
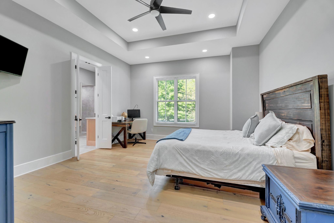
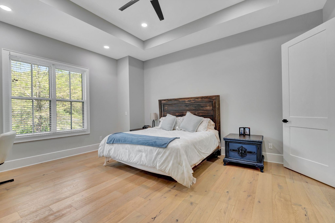
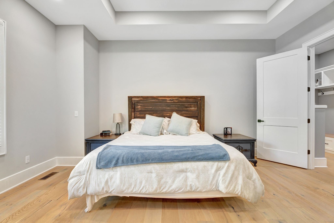
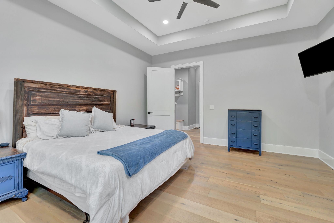
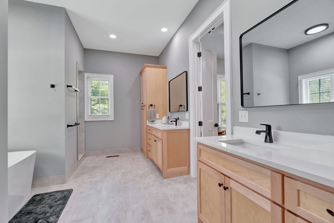
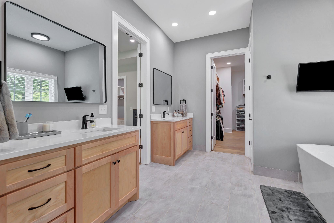
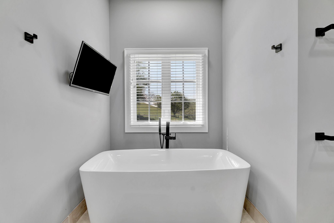
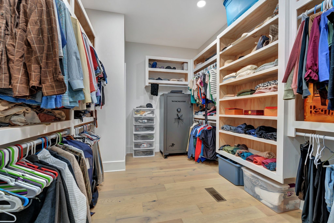
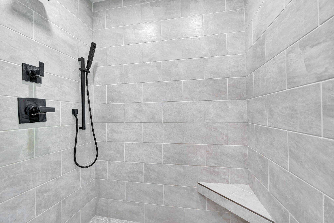
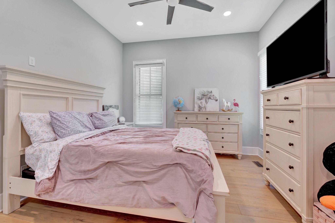
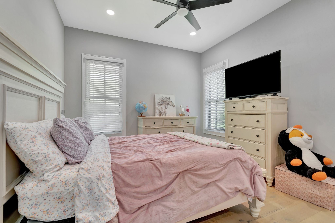
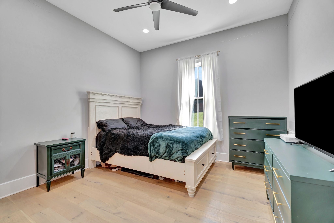
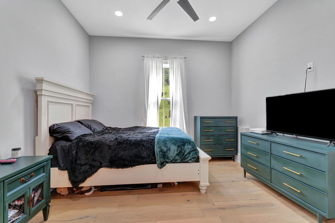
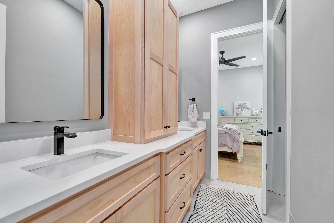
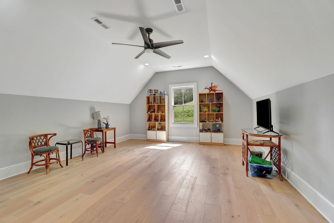

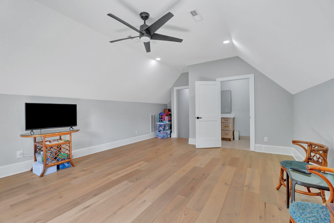
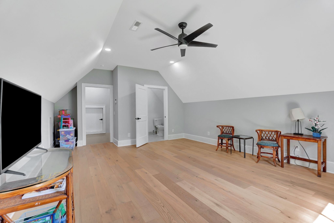
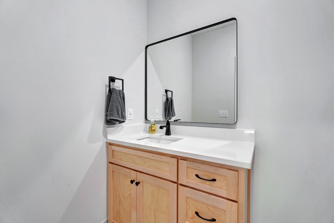
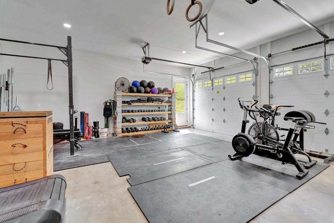
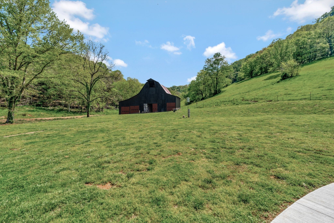

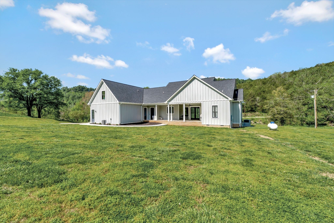
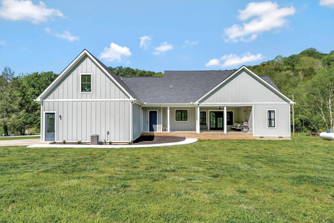
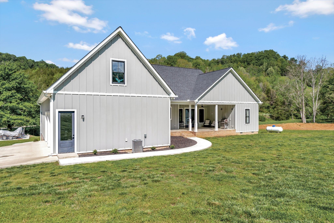
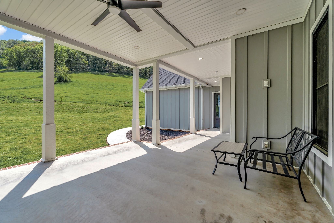
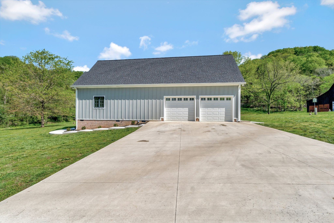
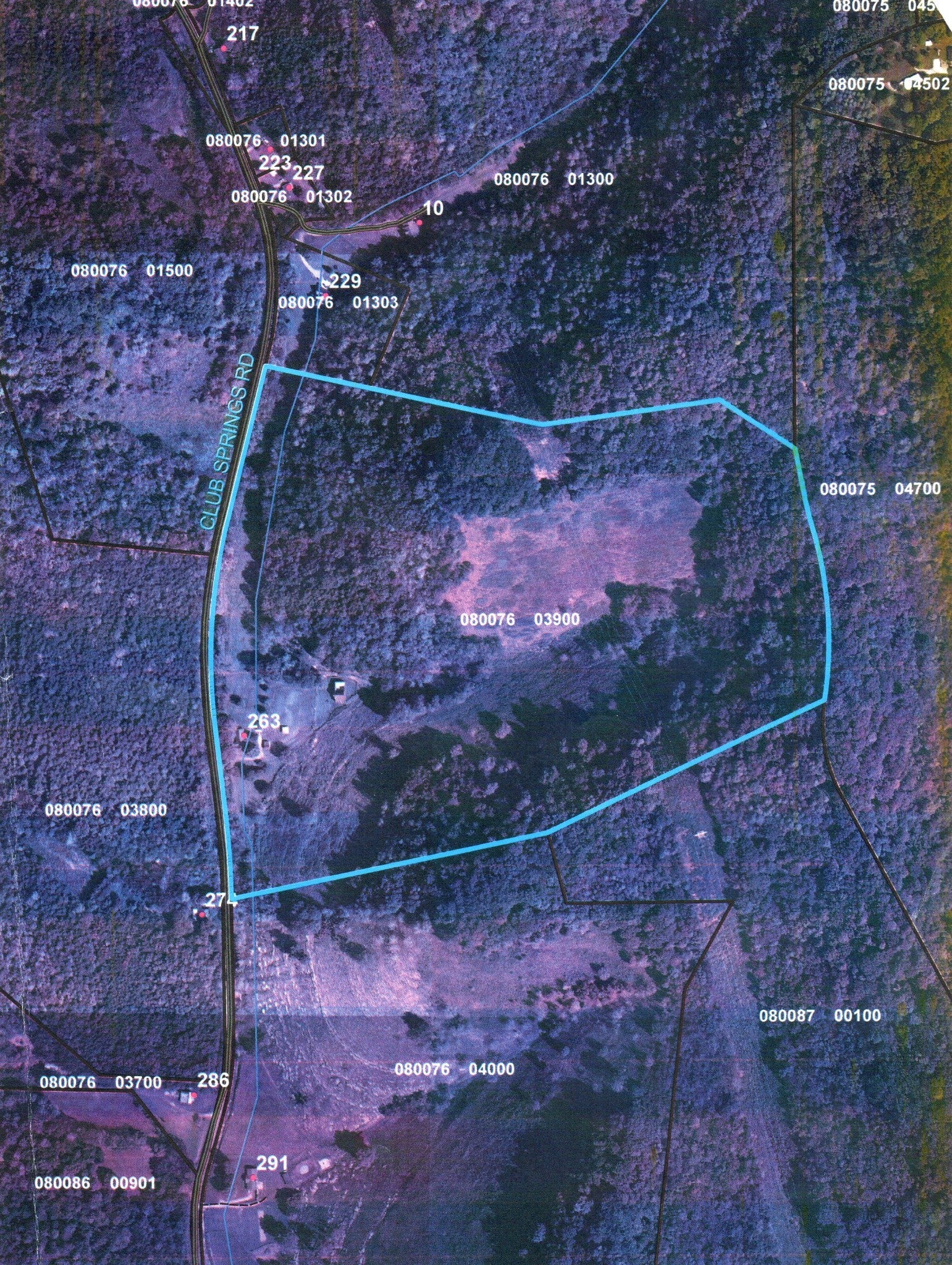
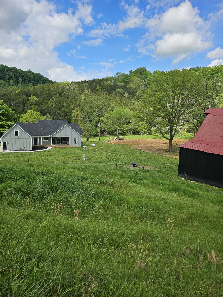
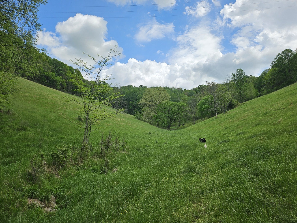
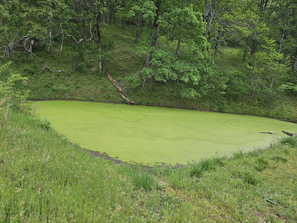
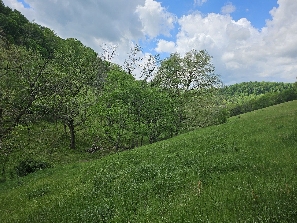
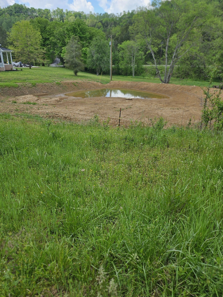
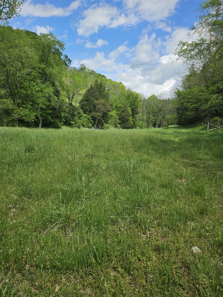
 Copyright 2025 RealTracs Solutions.
Copyright 2025 RealTracs Solutions.