$250,000 - 123 Plantation Dr, Clarksville
- 4
- Bedrooms
- 2
- Baths
- 1,618
- SQ. Feet
- 0.35
- Acres
Full of character and warmth, this beautifully maintained all-brick home offers timeless appeal with thoughtful updates throughout. Step inside to find original hardwood floors (no carpet!), fresh paint, and a layout that blends charm with functionality. The kitchen is a standout with stainless steel appliances and stylish butcher block countertops, ideal for home cooks and entertainers alike. Retreat to the spacious primary suite, complete with double vanities, a soaking tub, and a separate walk-in shower. Out back, enjoy the large, fenced-in yard with mature trees providing shade and privacy, plus a covered deck—perfect for relaxing, grilling, or gathering with friends no matter the weather. Located in a quiet, established neighborhood with no HOA, this home offers both comfort and freedom. Don’t miss your chance to own a home that truly has it all—character, space, and modern convenience. Schedule your showing today!!
Essential Information
-
- MLS® #:
- 2823131
-
- Price:
- $250,000
-
- Bedrooms:
- 4
-
- Bathrooms:
- 2.00
-
- Full Baths:
- 2
-
- Square Footage:
- 1,618
-
- Acres:
- 0.35
-
- Year Built:
- 1965
-
- Type:
- Residential
-
- Sub-Type:
- Single Family Residence
-
- Style:
- Cape Cod
-
- Status:
- Under Contract - Showing
Community Information
-
- Address:
- 123 Plantation Dr
-
- Subdivision:
- Colonial Village
-
- City:
- Clarksville
-
- County:
- Montgomery County, TN
-
- State:
- TN
-
- Zip Code:
- 37042
Amenities
-
- Utilities:
- Water Available, Cable Connected
-
- Parking Spaces:
- 1
-
- # of Garages:
- 1
-
- Garages:
- Garage Door Opener, Garage Faces Front, Driveway
Interior
-
- Interior Features:
- Ceiling Fan(s), High Speed Internet
-
- Appliances:
- Oven, Cooktop, Dishwasher, Dryer, Freezer, Microwave, Refrigerator, Stainless Steel Appliance(s), Washer
-
- Heating:
- Electric
-
- Cooling:
- Ceiling Fan(s), Central Air, Electric
-
- # of Stories:
- 2
Exterior
-
- Exterior Features:
- Balcony
-
- Lot Description:
- Level
-
- Roof:
- Shingle
-
- Construction:
- Brick
School Information
-
- Elementary:
- Kenwood Elementary School
-
- Middle:
- Kenwood Middle School
-
- High:
- Kenwood High School
Additional Information
-
- Date Listed:
- April 26th, 2025
-
- Days on Market:
- 19
Listing Details
- Listing Office:
- Century 21 Platinum Properties
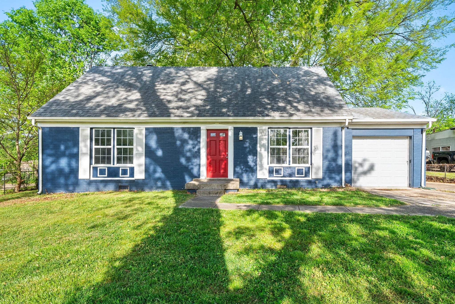
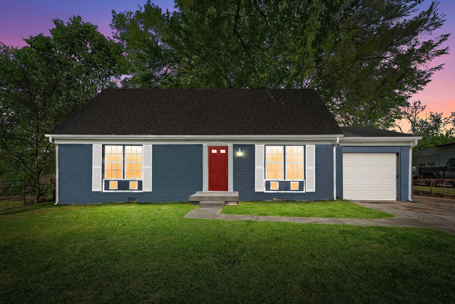
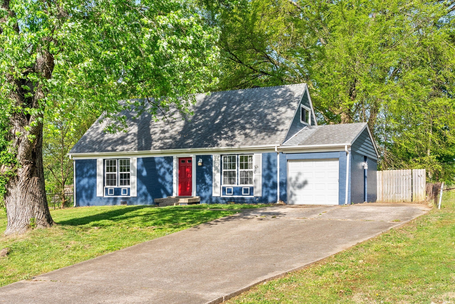
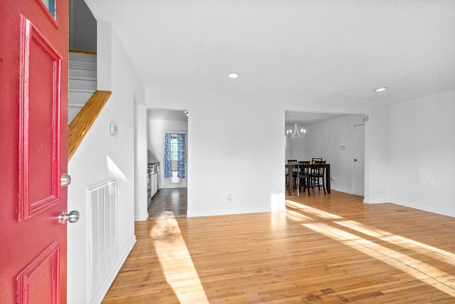
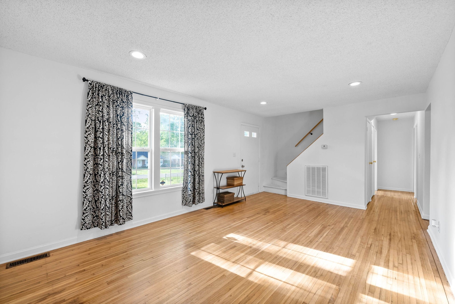
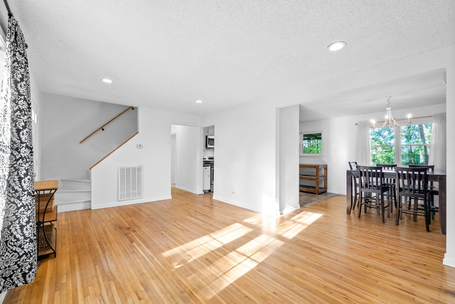
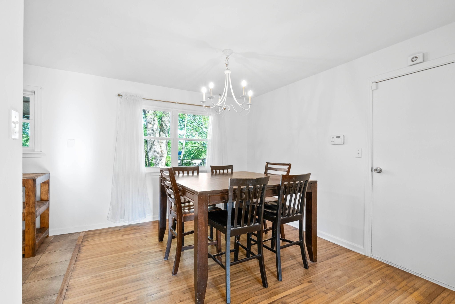
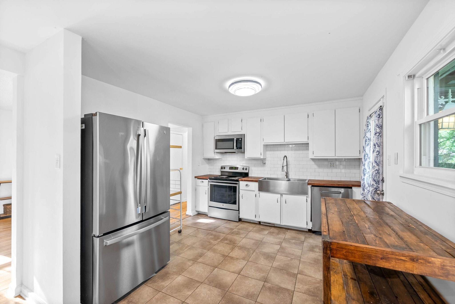
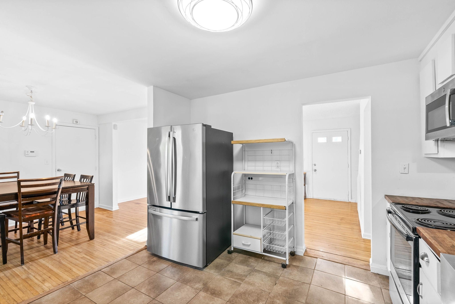
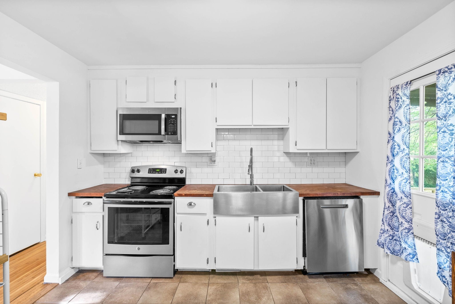
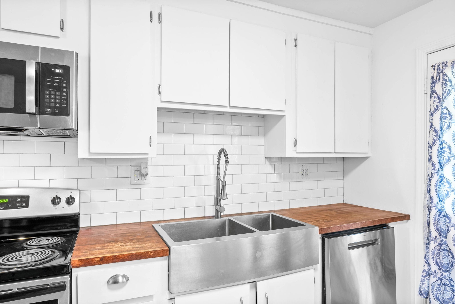
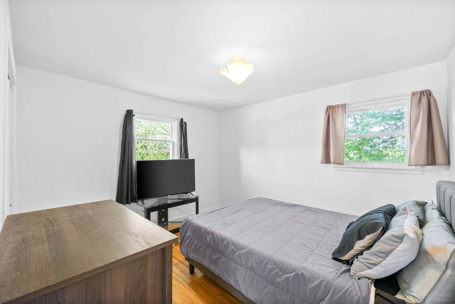
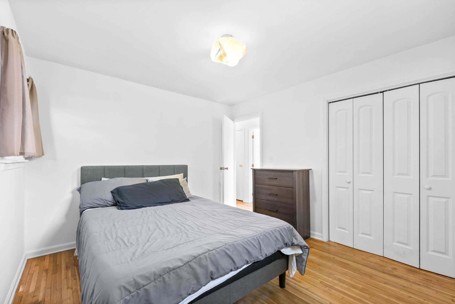
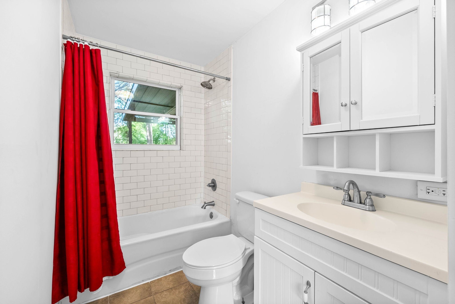
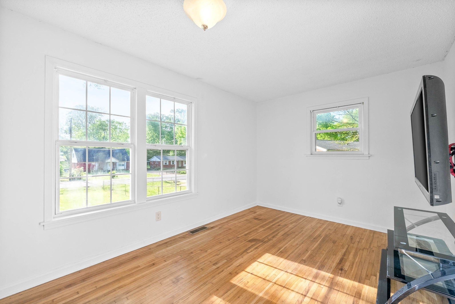
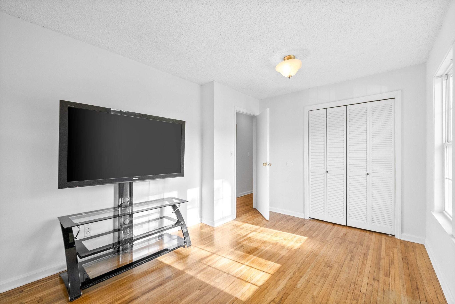
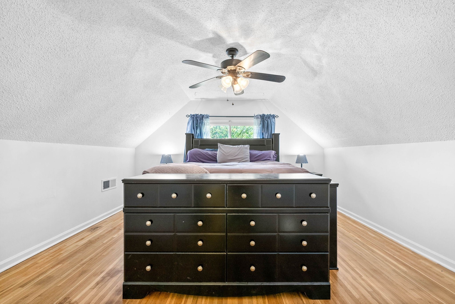
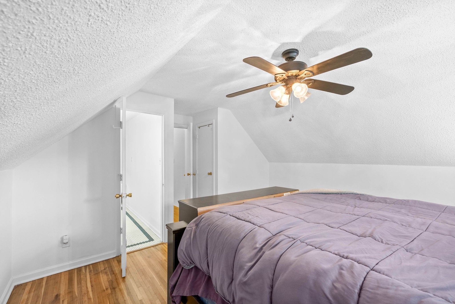
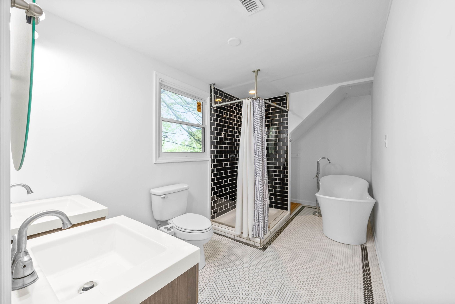
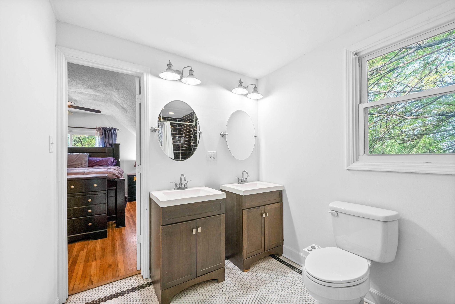
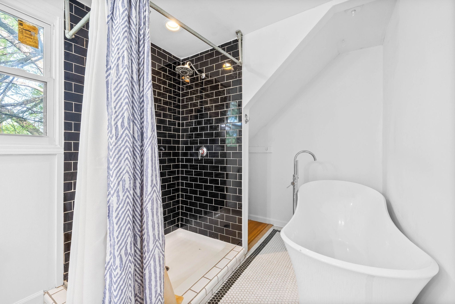
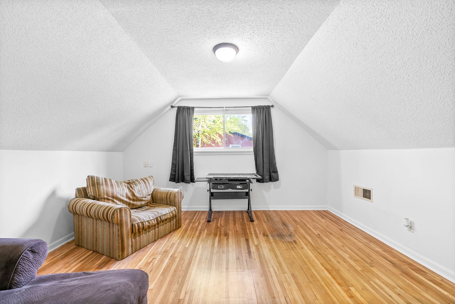
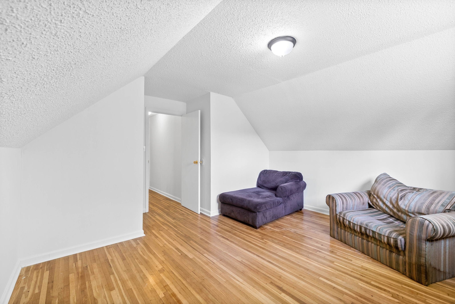

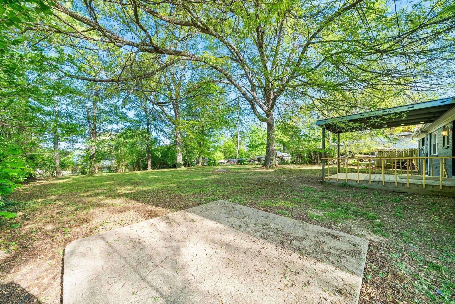
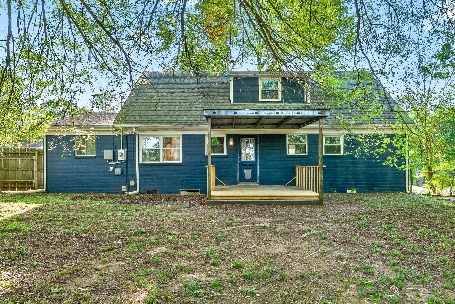
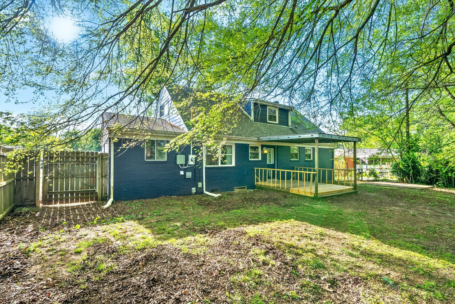
 Copyright 2025 RealTracs Solutions.
Copyright 2025 RealTracs Solutions.