$265,500 - 1402 Elliott Ct, Clarksville
- 3
- Bedrooms
- 2
- Baths
- 1,119
- SQ. Feet
- 0.52
- Acres
This house is waiting for you to call it HOME SWEET HOME! It boasts a very generous fully fenced tree lined lot....complete with the sweetest little custom houses and a pond for ducks! Of course, if this isn't your thing they can be removed at your request. Boasting a generously sized primary bedroom with an ensuite bath, your private oasis is calling. A large walk in closet offers all the space you could ask for! Open your blinds and allow the natural light to shine in through the bay window to greet you each morning. Warm tones throughout the home create a neutral palette fit for any style. Be sure and take a peek in the garage! This spot is SURE to impress you! Wall to wall built in shelving and high end lighting are a crafter or organizers dream! All of this sits in a small cul de sac! No heavy traffic here! Extra bonus is your proximity to post, restaurants, and shopping! Whatever your needs are, this beauty will check all your boxes! Welcome HOME!
Essential Information
-
- MLS® #:
- 2823108
-
- Price:
- $265,500
-
- Bedrooms:
- 3
-
- Bathrooms:
- 2.00
-
- Full Baths:
- 2
-
- Square Footage:
- 1,119
-
- Acres:
- 0.52
-
- Year Built:
- 1999
-
- Type:
- Residential
-
- Sub-Type:
- Single Family Residence
-
- Style:
- Ranch
-
- Status:
- Under Contract - Not Showing
Community Information
-
- Address:
- 1402 Elliott Ct
-
- Subdivision:
- Hazelwood
-
- City:
- Clarksville
-
- County:
- Montgomery County, TN
-
- State:
- TN
-
- Zip Code:
- 37042
Amenities
-
- Utilities:
- Water Available
-
- Parking Spaces:
- 2
-
- # of Garages:
- 2
-
- Garages:
- Garage Door Opener, Garage Faces Front
Interior
-
- Interior Features:
- Ceiling Fan(s), Pantry, Walk-In Closet(s), Primary Bedroom Main Floor
-
- Appliances:
- Electric Oven, Dishwasher, Disposal, Refrigerator, Stainless Steel Appliance(s)
-
- Heating:
- Central, Heat Pump
-
- Cooling:
- Central Air, Electric
-
- # of Stories:
- 1
Exterior
-
- Lot Description:
- Cul-De-Sac, Level, Private
-
- Roof:
- Shingle
-
- Construction:
- Brick, Vinyl Siding
School Information
-
- Elementary:
- Northeast Elementary
-
- Middle:
- Northeast Middle
-
- High:
- Northeast High School
Additional Information
-
- Date Listed:
- April 29th, 2025
-
- Days on Market:
- 16
Listing Details
- Listing Office:
- Sweet Home Realty And Property Management
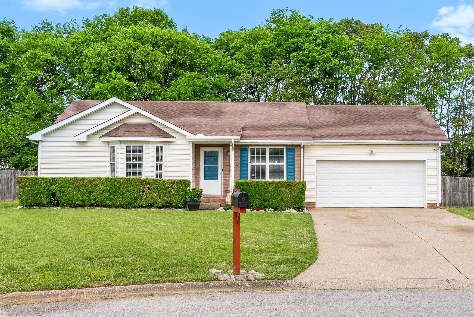
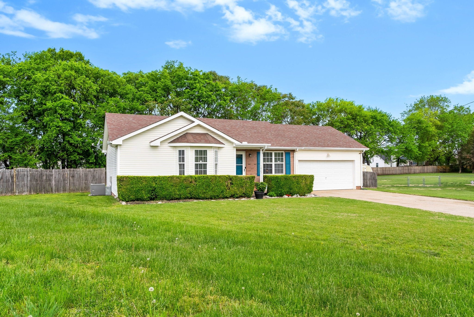
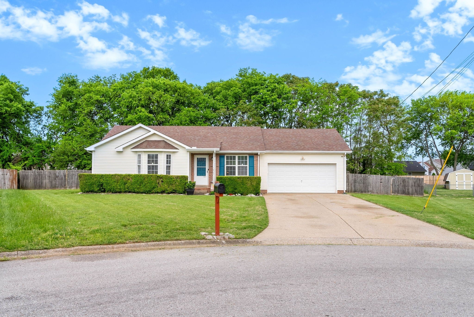
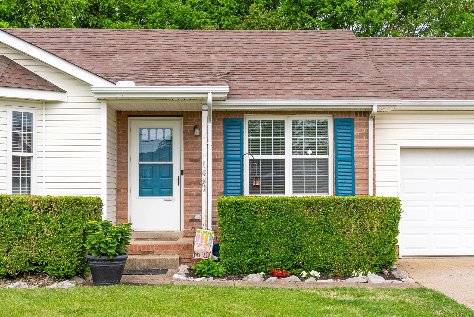
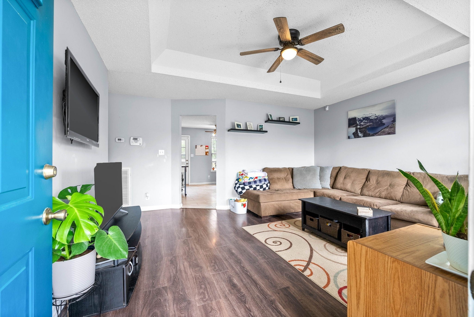

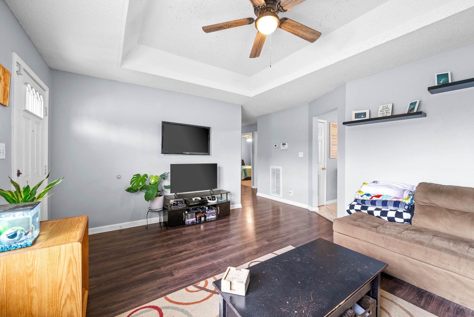


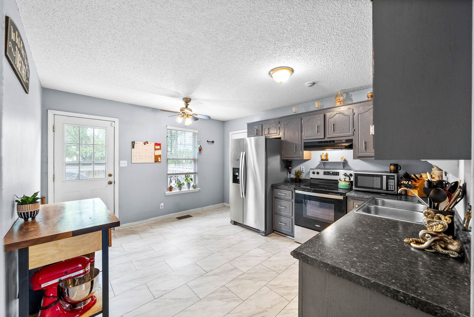
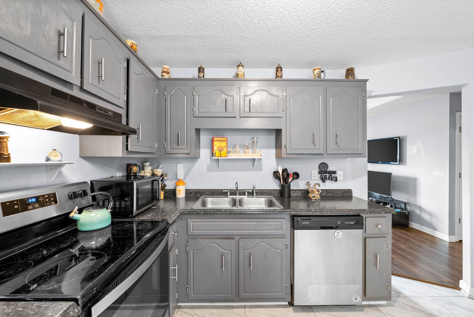
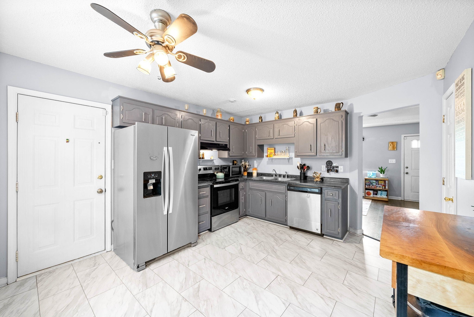

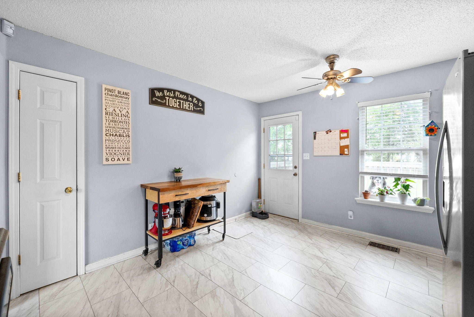

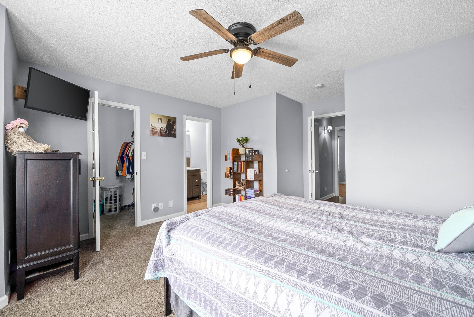
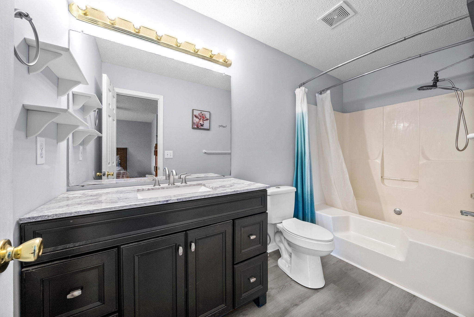

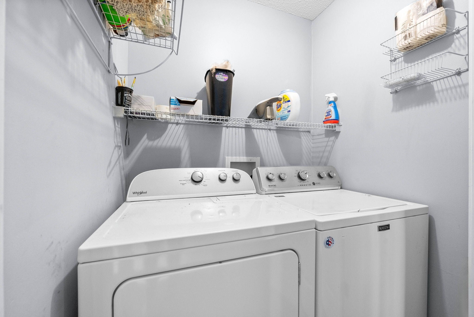
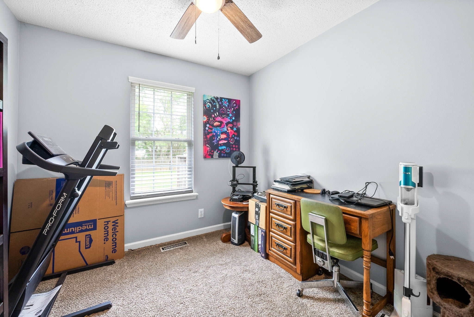
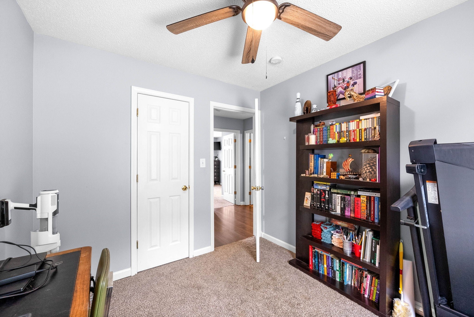
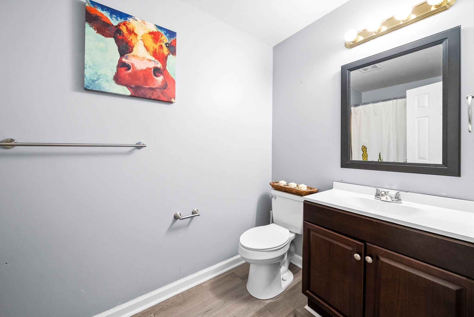
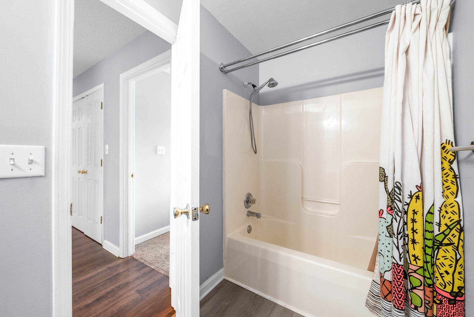
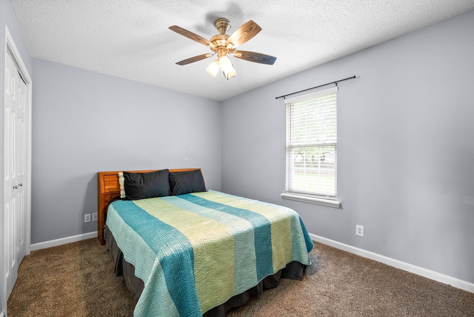
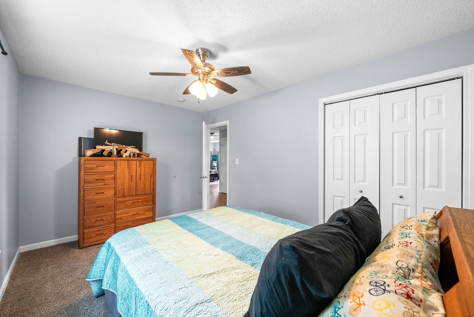
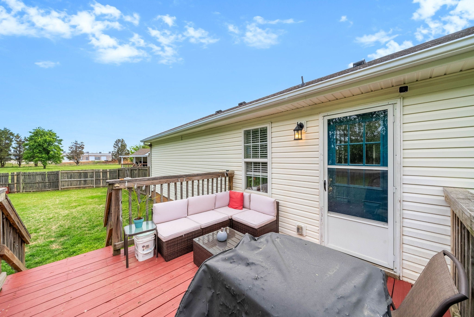
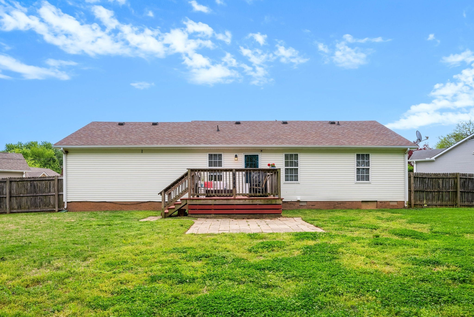
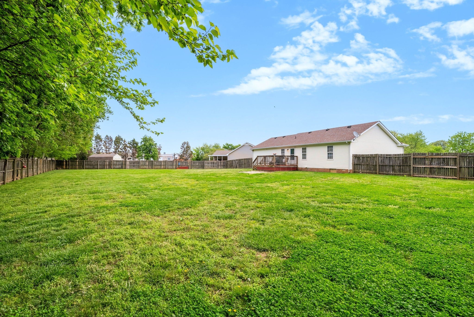
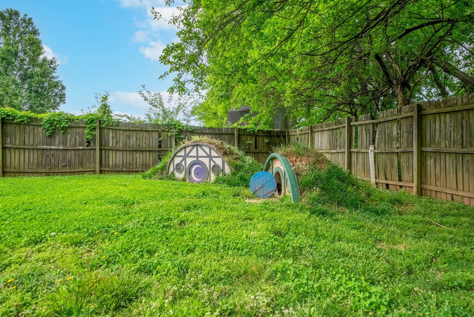
 Copyright 2025 RealTracs Solutions.
Copyright 2025 RealTracs Solutions.