$385,000 - 79 Goshen Rd, Lebanon
- 3
- Bedrooms
- 2
- Baths
- 1,792
- SQ. Feet
- 1.18
- Acres
Experience the best of both worlds with this 3-bedroom, 2-bathroom home offering 1,792 sq ft of living space on a full acre of flat, usable land. Enjoy the tranquility of country living while being just a 10-minute drive from the heart of downtown Lebanon where you can explore charming shops, local eateries, and community events. Enjoy the natural beauty of nearby Cedars of Lebanon State Park, featuring hiking trails and picnic areas. Fairly close to I-40, commuting to Nashville is a breeze, making this property ideal for those seeking a balance between country charm and city convenience. And it is close to so much in neighboring Mount Juliet. Some key items and fixtures include: Newer laminate floors in the living room, dining area, and kitchen areas, newer Laminate countertops in the kitchen, recent paint throughout, a big Stainless steel refrigerator and newer dishwasher. Also the hot water heater is approx. 4 years old, the roof is approx. 6 years old, and the HVAC system is approx. 2 years old)! Outdoor you will find an attached carport, 2 sheds for storage and a HUGE 24x24 detached 2 car garage with an attached storage area for you to store whatever you need to store! Or use it as a garage or workspace. MORE Photos coming soon! Come and make this home your own!
Essential Information
-
- MLS® #:
- 2822952
-
- Price:
- $385,000
-
- Bedrooms:
- 3
-
- Bathrooms:
- 2.00
-
- Full Baths:
- 2
-
- Square Footage:
- 1,792
-
- Acres:
- 1.18
-
- Year Built:
- 1989
-
- Type:
- Residential
-
- Sub-Type:
- Single Family Residence
-
- Style:
- Ranch
-
- Status:
- Under Contract - Showing
Community Information
-
- Address:
- 79 Goshen Rd
-
- Subdivision:
- None
-
- City:
- Lebanon
-
- County:
- Wilson County, TN
-
- State:
- TN
-
- Zip Code:
- 37087
Amenities
-
- Utilities:
- Water Available, Cable Connected
-
- Parking Spaces:
- 3
-
- # of Garages:
- 2
-
- Garages:
- Detached, Attached
Interior
-
- Interior Features:
- Ceiling Fan(s), Primary Bedroom Main Floor, High Speed Internet
-
- Appliances:
- Cooktop, Dishwasher, Refrigerator
-
- Heating:
- Central
-
- Cooling:
- Central Air
-
- # of Stories:
- 1
Exterior
-
- Exterior Features:
- Storage Building
-
- Lot Description:
- Cleared, Level
-
- Roof:
- Asphalt
-
- Construction:
- Vinyl Siding
School Information
-
- Elementary:
- Tuckers Crossroads Elementary
-
- Middle:
- Tuckers Crossroads Elementary
-
- High:
- Watertown High School
Additional Information
-
- Date Listed:
- April 26th, 2025
-
- Days on Market:
- 91
Listing Details
- Listing Office:
- Simplihom
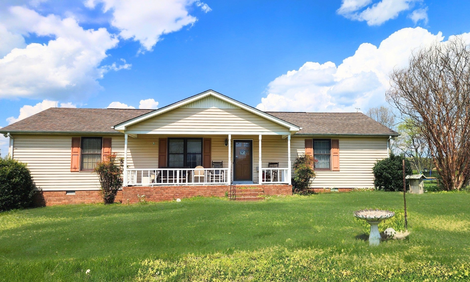
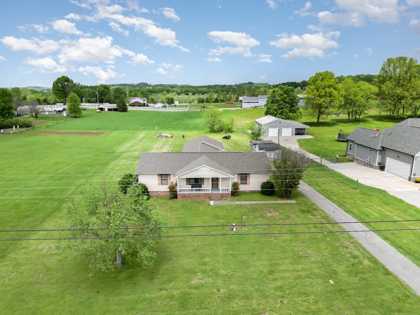
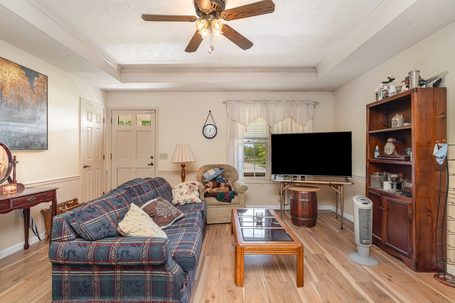
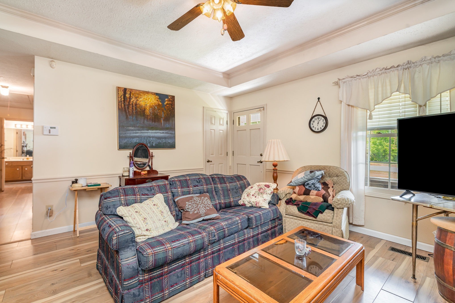
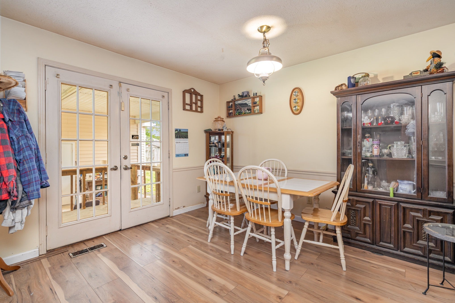
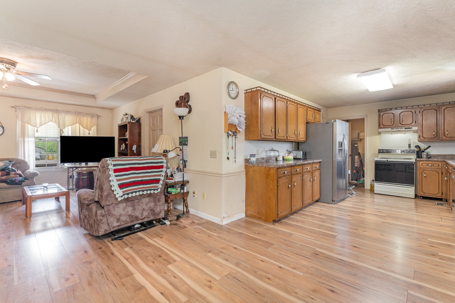
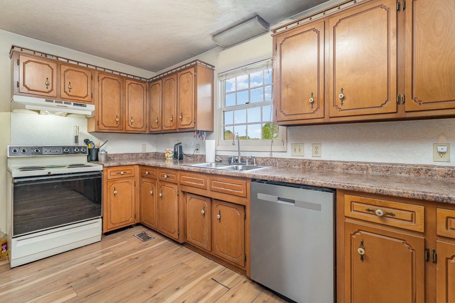
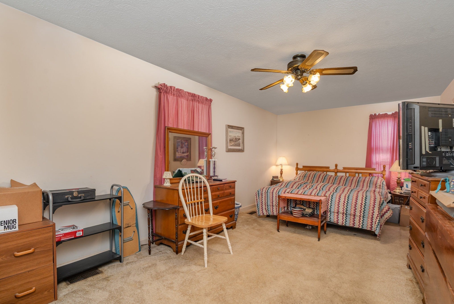
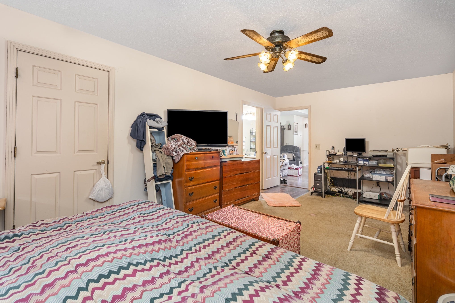
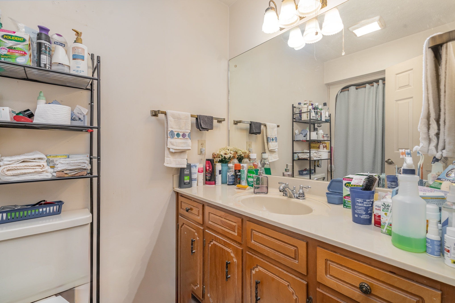
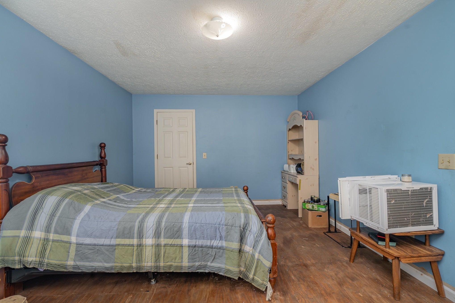
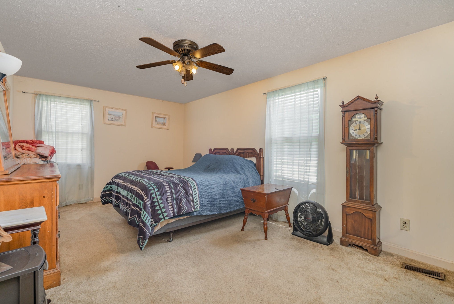
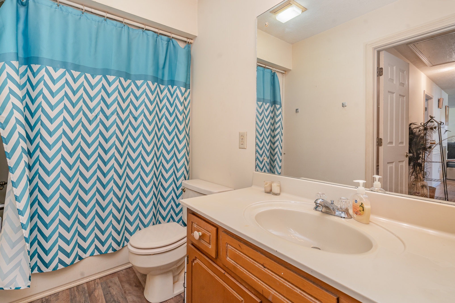
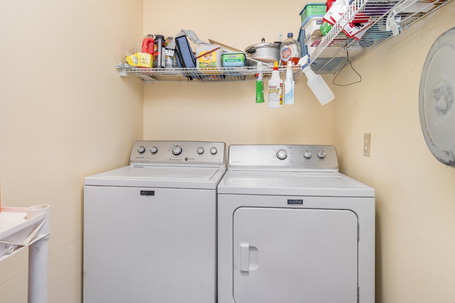
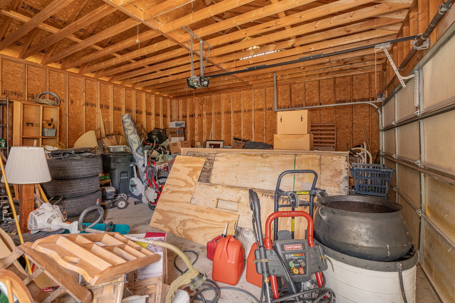
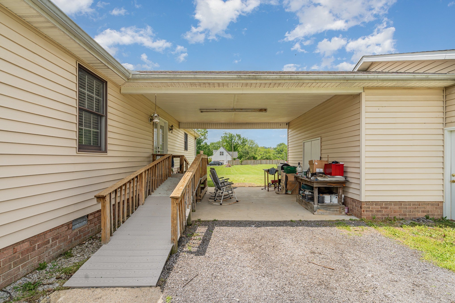
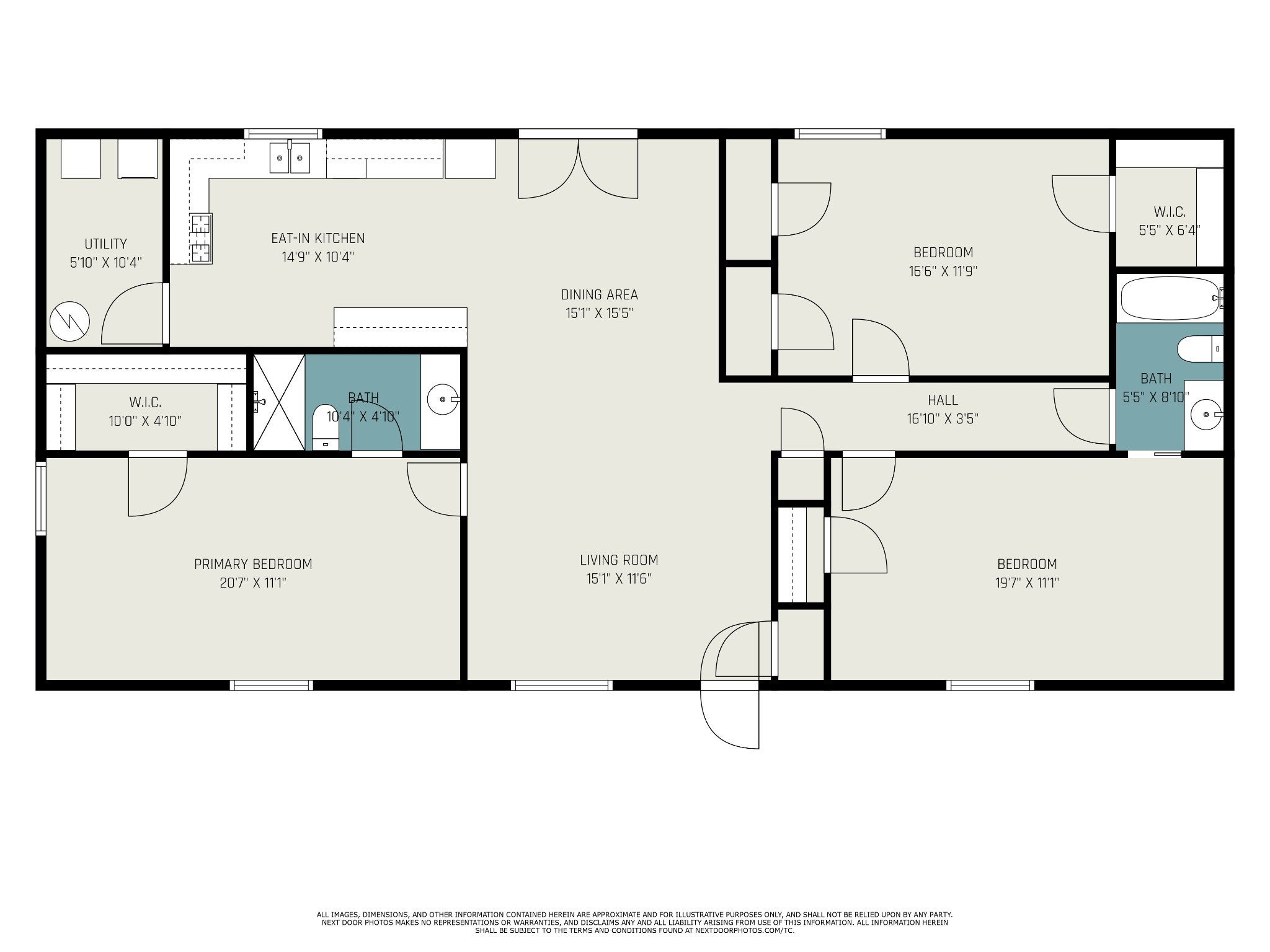
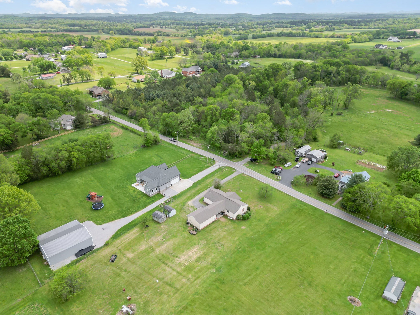
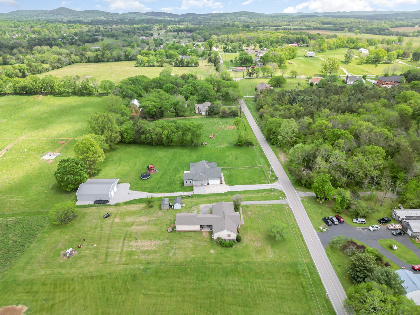
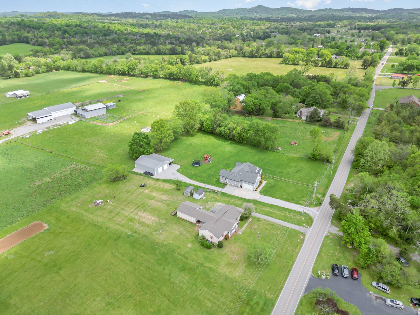
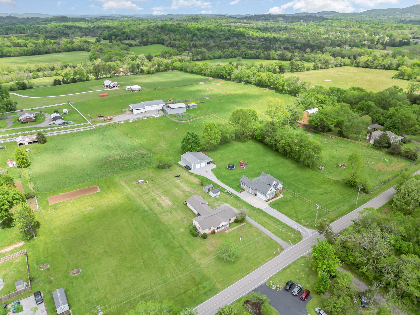
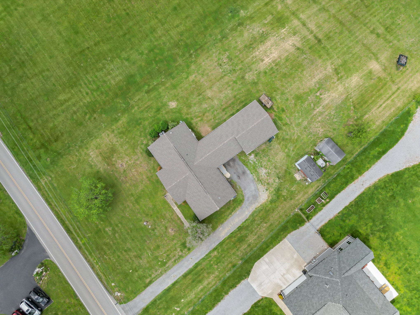
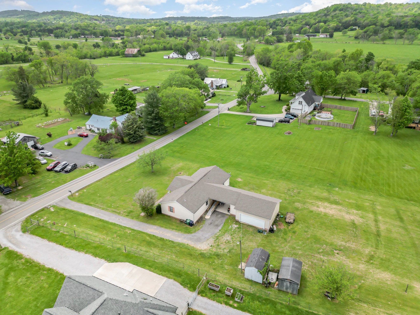
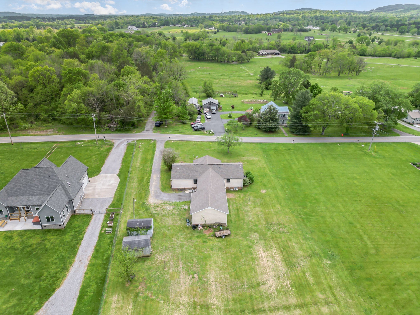
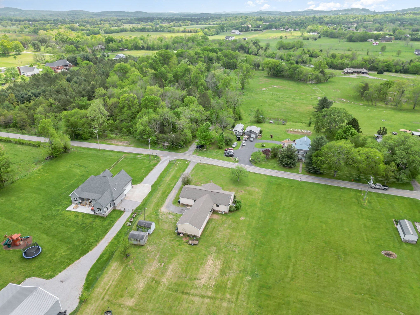
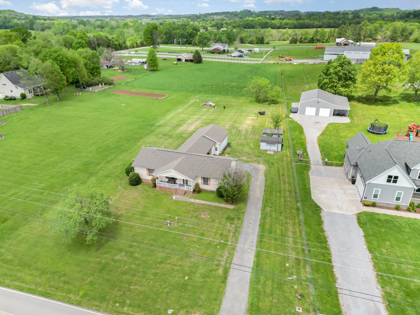
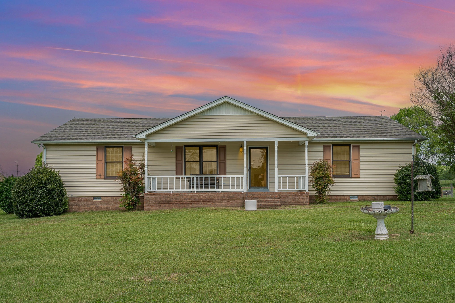
 Copyright 2025 RealTracs Solutions.
Copyright 2025 RealTracs Solutions.