$1,999,990 - 1120 Bradley Dr, Franklin
- 3
- Bedrooms
- 4½
- Baths
- 5,915
- SQ. Feet
- 1.02
- Acres
Experience the epitome of modern luxury in this completely remodeled home nestled on a 1-acre lot in the desirable Battlewood Forest. This home has been meticulously rebuilt from the studs, featuring all-new electrical, plumbing, spray foam insulation, and HVAC systems, ensuring worry-free living for years to come. This home walks as a 5 bedroom home with 2 bedrooms on the main level, 1 bedroom plus 2 additional rooms used as bedrooms upstairs. Entertain with ease in the spacious layout, which includes a formal dining room, a dedicated office, and an expansive bonus room. The chef's kitchen is a culinary dream, complete with custom cabinetry, a large island, double ovens, and dual sinks. Retreat to the luxurious primary suite, where the show-stopping custom walk-in shower awaits. Step outside and envision the possibilities on the expansive patio, primed for your personal touch and perfect for outdoor living. The charming wrap-around porch offers a tranquil spot to enjoy the serene surroundings. 10 mins from downtown Franklin! Call today to schedule your showing!
Essential Information
-
- MLS® #:
- 2822908
-
- Price:
- $1,999,990
-
- Bedrooms:
- 3
-
- Bathrooms:
- 4.50
-
- Full Baths:
- 4
-
- Half Baths:
- 1
-
- Square Footage:
- 5,915
-
- Acres:
- 1.02
-
- Year Built:
- 1986
-
- Type:
- Residential
-
- Sub-Type:
- Single Family Residence
-
- Status:
- Active
Community Information
-
- Address:
- 1120 Bradley Dr
-
- Subdivision:
- Battlewood Forest Sec 1
-
- City:
- Franklin
-
- County:
- Williamson County, TN
-
- State:
- TN
-
- Zip Code:
- 37069
Amenities
-
- Utilities:
- Water Available
-
- Parking Spaces:
- 2
-
- # of Garages:
- 2
-
- Garages:
- Garage Faces Side, Driveway
Interior
-
- Interior Features:
- Built-in Features, Ceiling Fan(s), Extra Closets, Pantry, Walk-In Closet(s), Primary Bedroom Main Floor, High Speed Internet, Kitchen Island
-
- Appliances:
- Double Oven, Dishwasher, Microwave, Refrigerator
-
- Heating:
- Central
-
- Cooling:
- Central Air
-
- Fireplace:
- Yes
-
- # of Fireplaces:
- 2
-
- # of Stories:
- 2
Exterior
-
- Construction:
- Masonite, Brick
School Information
-
- Elementary:
- Grassland Elementary
-
- Middle:
- Grassland Middle School
-
- High:
- Franklin High School
Additional Information
-
- Date Listed:
- April 25th, 2025
-
- Days on Market:
- 79
Listing Details
- Listing Office:
- Compass
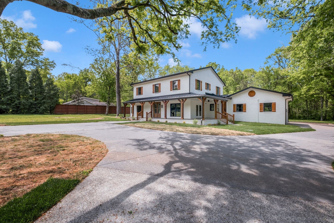
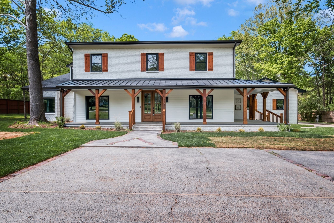
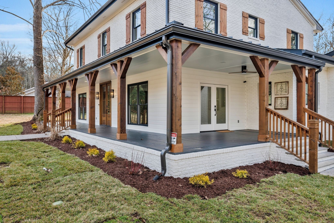

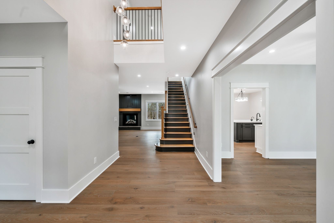
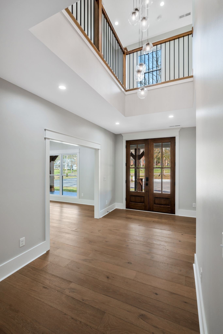
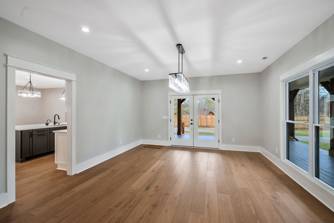
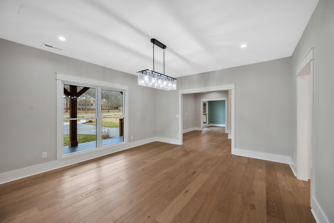
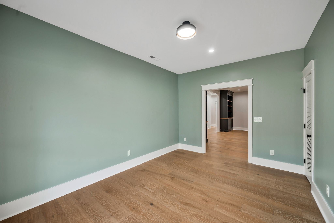
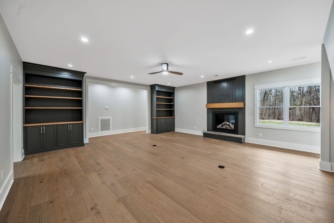
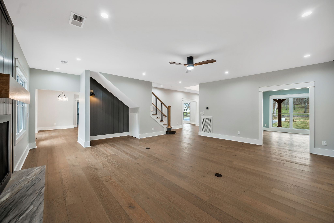
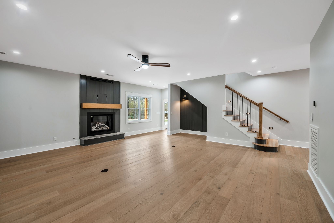
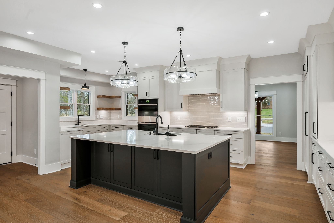
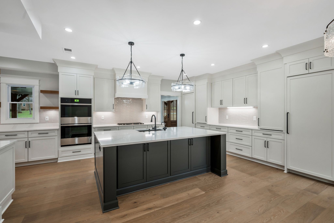
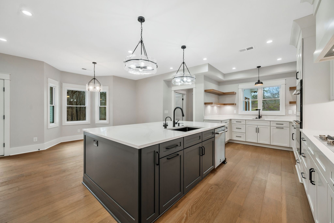
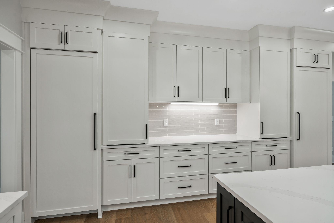
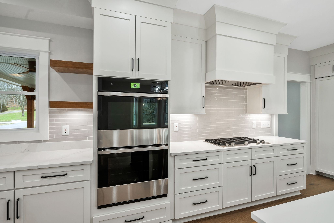
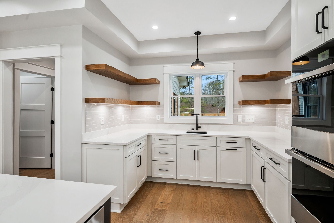
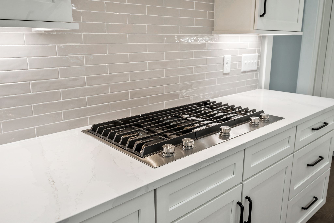

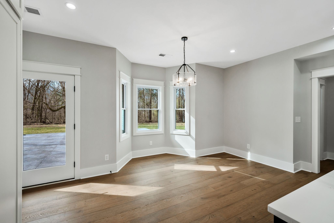
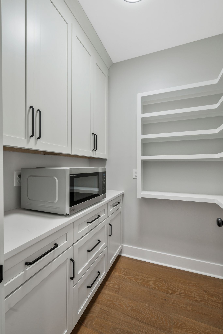
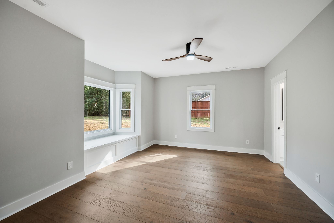
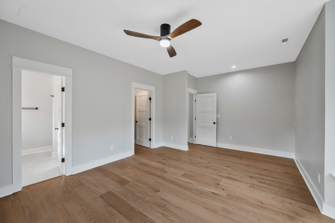
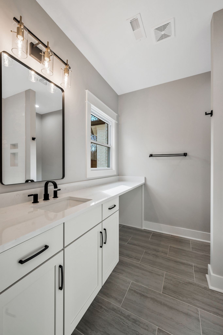
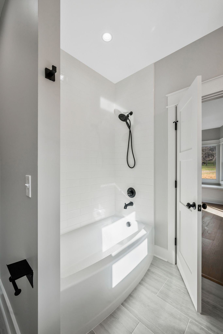
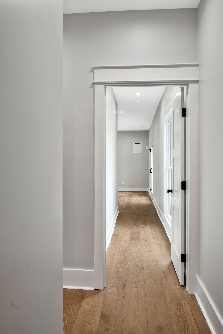
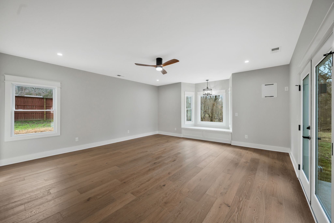
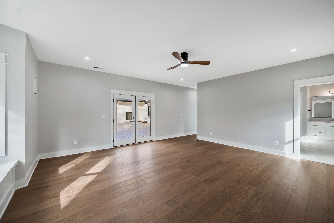
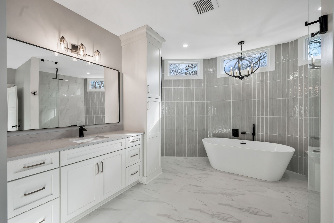
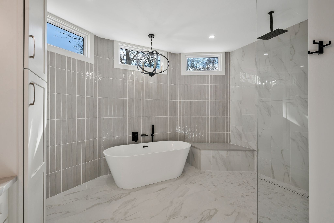
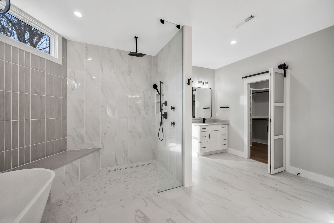
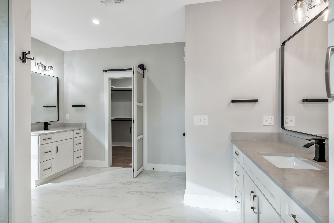
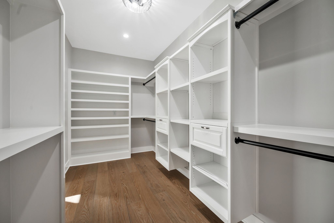
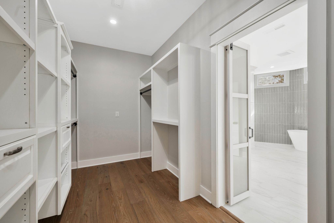
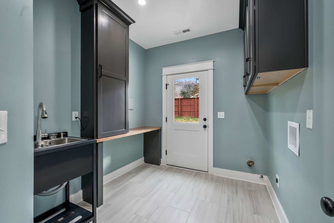
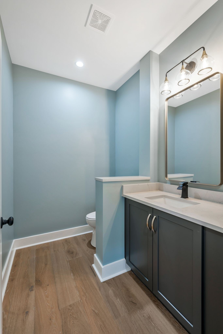
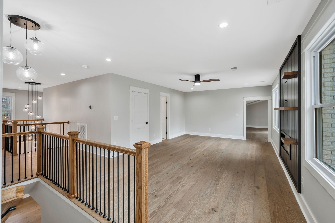
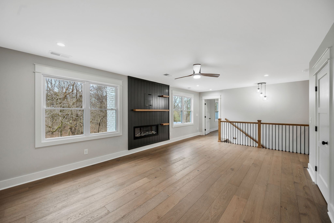
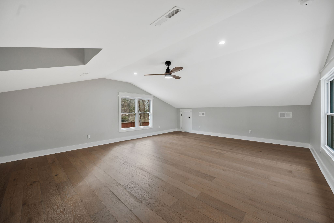
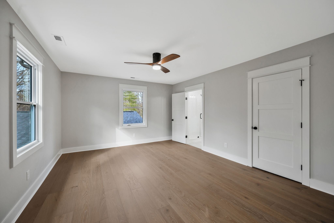
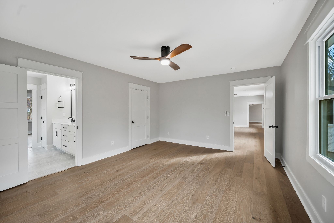
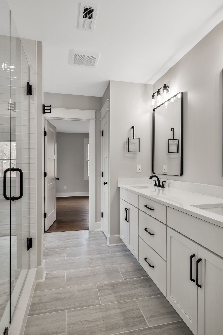
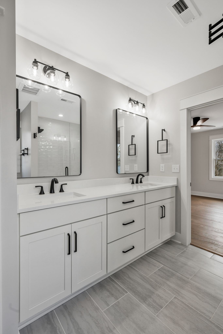
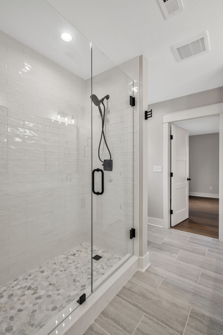
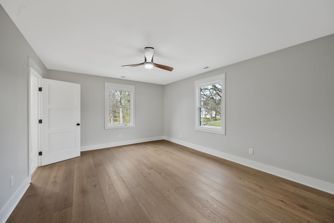
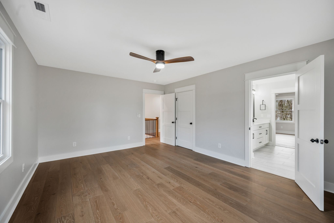
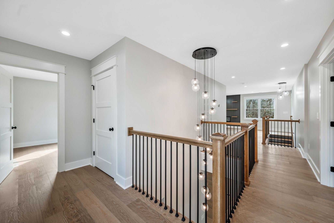
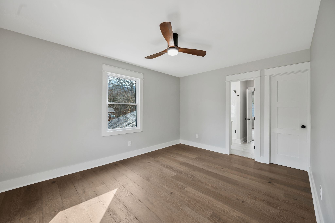
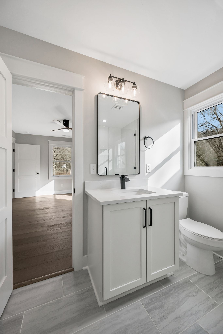
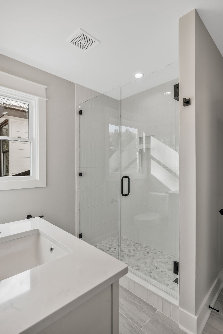
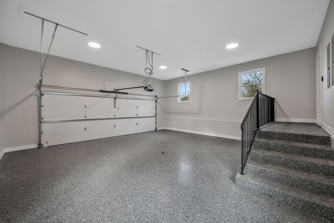
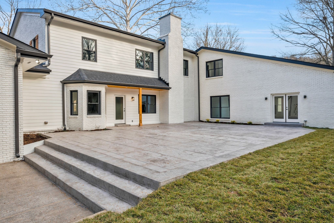
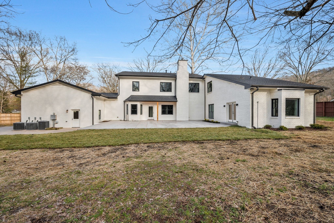
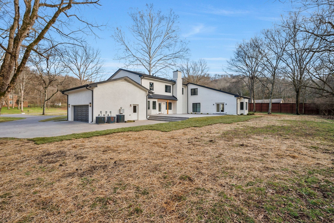
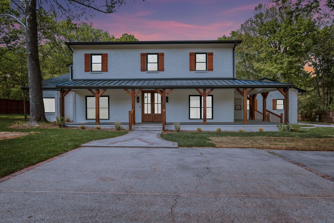
 Copyright 2025 RealTracs Solutions.
Copyright 2025 RealTracs Solutions.