$5,000 - 1909a Truett Ave, Nashville
- 3
- Bedrooms
- 2½
- Baths
- 2,462
- SQ. Feet
- 2014
- Year Built
Prime location featuring a main-level primary suite, screened-in porch, and custom built-ins. Includes a garage with front and rear access, additional storage shed, and a fenced yard. Enjoy natural light throughout, high ceilings, beautiful custom window treatments, and a spacious open layout ideal for entertaining. The home also offers a gas stove and is just steps from excellent shopping and dining options. Pet with owner approval only (2 small dogs max)- $500 nonrefundable pet fee. Applications can be made at our website- $50 application fee. 18+ must apply separately. Proof of income and photo ID required on application for processing. *Please be aware of potential scammers* This property is listed exclusively by Secure Property Management. If you have any concerns or hesitations about moving forward, please contact our office at 931-245-8812. You may also visit our website for a full list of vacancies and employee information. Please note that any security deposit payments will be submitted on our website ONLY. If you have been asked to submit a deposit any place other than the Secure Property Management website, please contact us immediately at 931-245-8812.
Essential Information
-
- MLS® #:
- 2822905
-
- Price:
- $5,000
-
- Bedrooms:
- 3
-
- Bathrooms:
- 2.50
-
- Full Baths:
- 2
-
- Half Baths:
- 1
-
- Square Footage:
- 2,462
-
- Acres:
- 0.00
-
- Year Built:
- 2014
-
- Type:
- Residential Lease
-
- Sub-Type:
- Single Family Residence
-
- Status:
- Active
Community Information
-
- Address:
- 1909a Truett Ave
-
- Subdivision:
- Lockeland Springs
-
- City:
- Nashville
-
- County:
- Davidson County, TN
-
- State:
- TN
-
- Zip Code:
- 37206
Amenities
-
- Utilities:
- Water Available
-
- Parking Spaces:
- 5
-
- # of Garages:
- 1
-
- Garages:
- Garage Door Opener, Alley Access, Assigned, Paved
Interior
-
- Interior Features:
- Ceiling Fan(s), Entrance Foyer, Extra Closets, Storage
-
- Appliances:
- Dishwasher, Disposal, Dryer, Microwave, Refrigerator, Washer
-
- Heating:
- Central
-
- Cooling:
- Central Air
-
- Fireplace:
- Yes
-
- # of Fireplaces:
- 1
-
- # of Stories:
- 2
Exterior
-
- Roof:
- Metal
-
- Construction:
- Vinyl Siding
School Information
-
- Elementary:
- Warner Elementary Enhanced Option
-
- Middle:
- Cora Howe School
-
- High:
- Stratford STEM Magnet School Upper Campus
Additional Information
-
- Date Listed:
- May 2nd, 2025
-
- Days on Market:
- 23
Listing Details
- Listing Office:
- Secure Property Management Llc
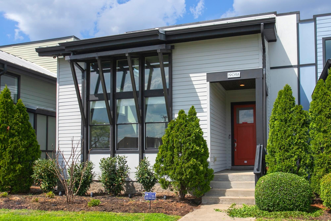
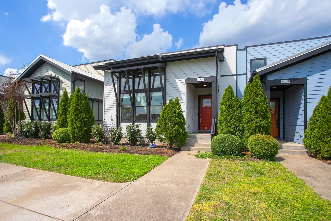
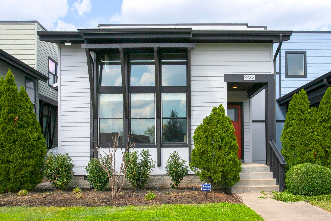
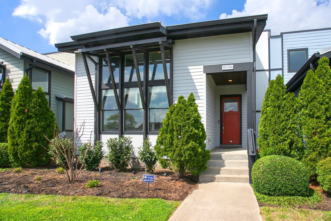
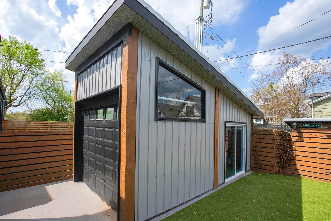
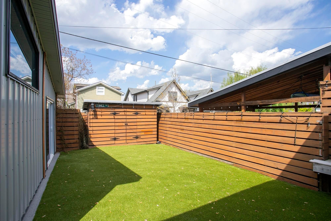
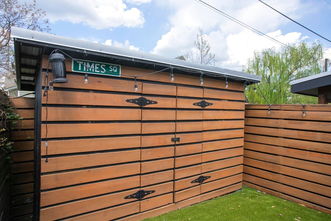
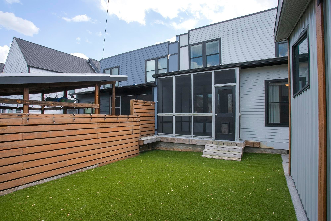
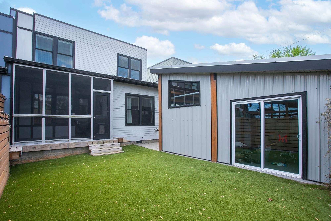
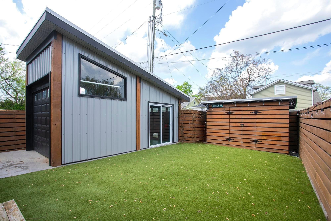
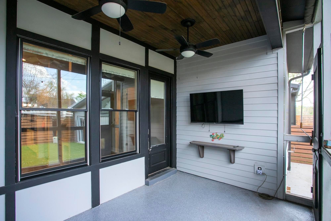
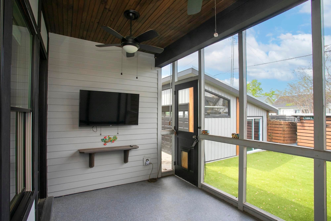
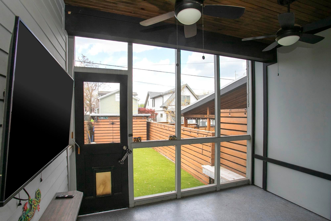
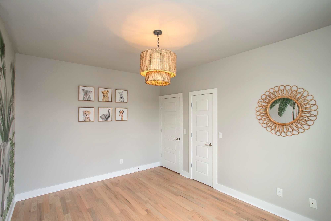
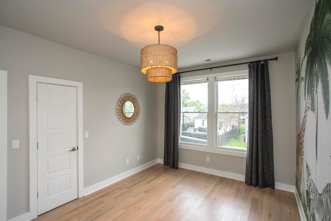
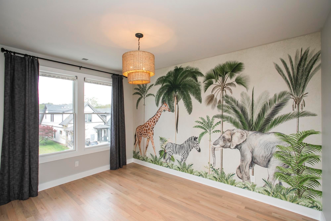
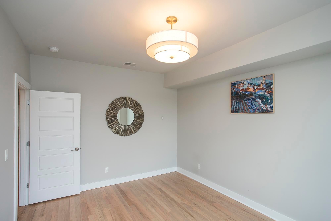
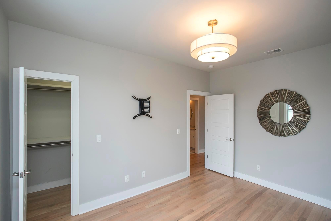
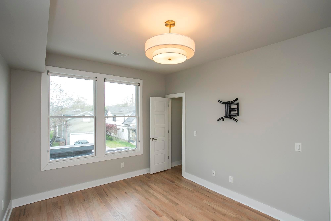

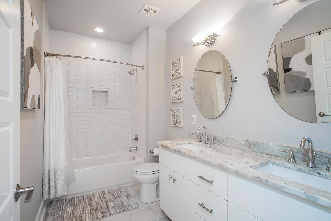
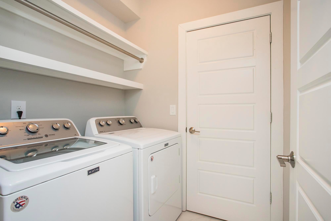
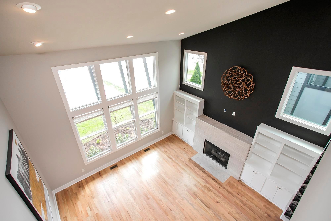
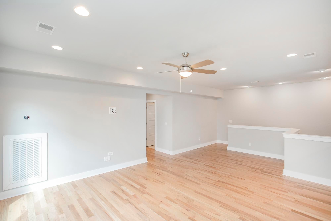
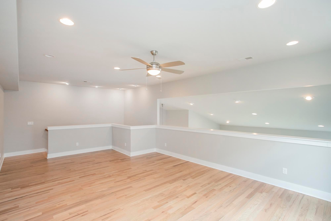
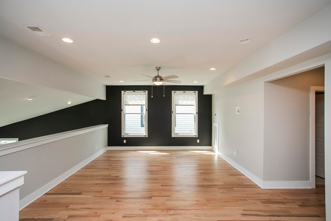
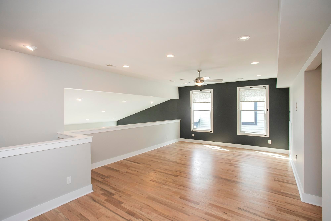
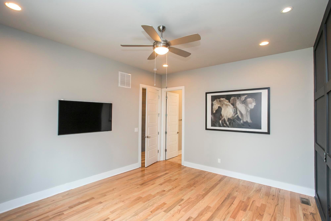
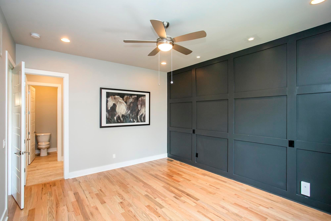
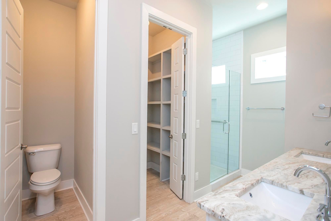

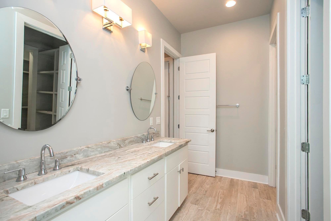
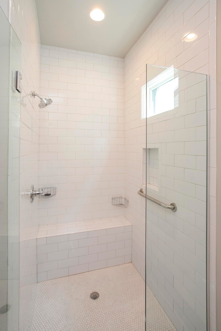
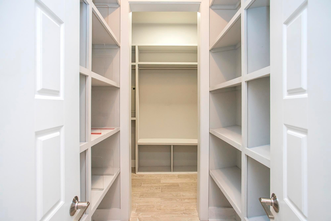
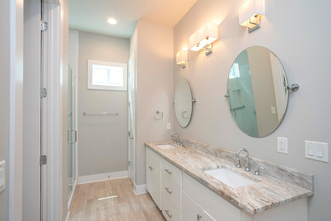
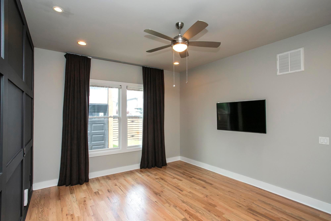
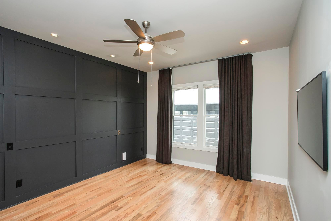
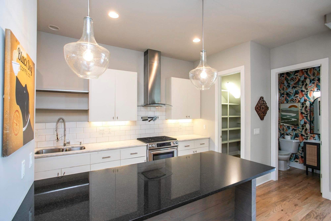
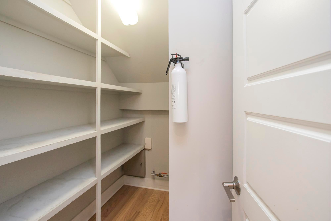
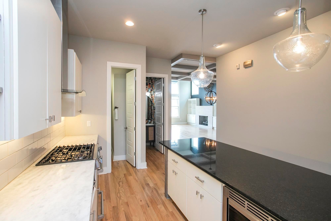
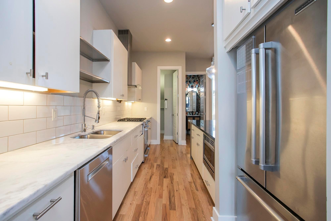
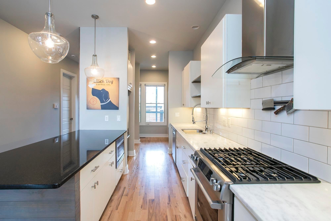
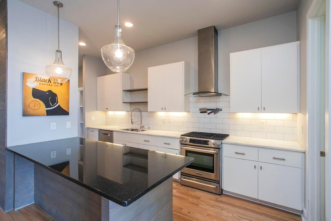
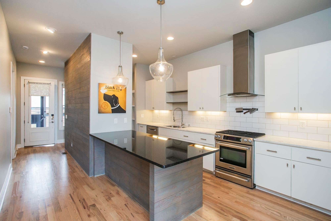

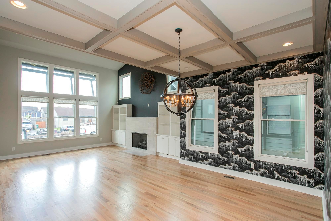
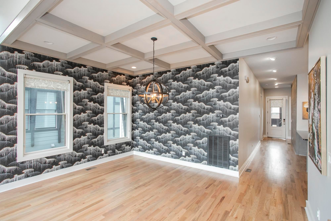
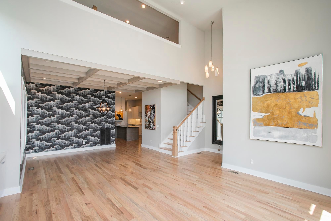
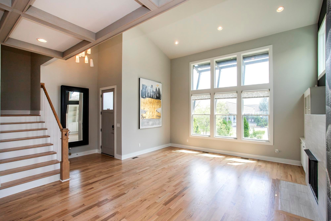
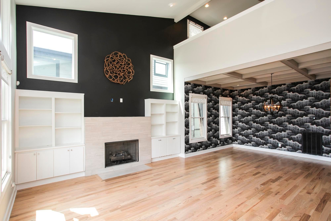
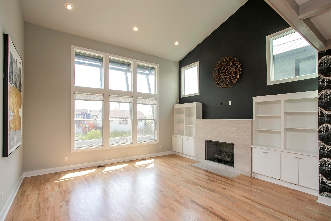

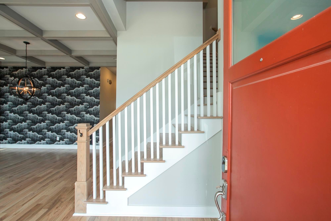
 Copyright 2025 RealTracs Solutions.
Copyright 2025 RealTracs Solutions.