$305,900 - 204 Cardinal Creek, Clarksville
- 3
- Bedrooms
- 2
- Baths
- 1,410
- SQ. Feet
- 2025
- Year Built
Welcome to the Amelia Plan! This plan features an open concept living room and kitchen. The Kitchen features granite counter tops, a large island and plenty of cabinets. The Living Room has a vaulted ceiling with fan. Laminate Flooring throughout the main living areas, tile in wet areas and carpet in the bedrooms. Primary Bedroom is spacious with full bathroom with walk in shower. Yard is sodded in the front, side and back. Epoxy Garage Floor. Seller offering $15,000 in closing concessions with FPO.
Essential Information
-
- MLS® #:
- 2822802
-
- Price:
- $305,900
-
- Bedrooms:
- 3
-
- Bathrooms:
- 2.00
-
- Full Baths:
- 2
-
- Square Footage:
- 1,410
-
- Acres:
- 0.00
-
- Year Built:
- 2025
-
- Type:
- Residential
-
- Sub-Type:
- Single Family Residence
-
- Style:
- Ranch
-
- Status:
- Under Contract - Not Showing
Community Information
-
- Address:
- 204 Cardinal Creek
-
- Subdivision:
- Cardinal Creek
-
- City:
- Clarksville
-
- County:
- Montgomery County, TN
-
- State:
- TN
-
- Zip Code:
- 37040
Amenities
-
- Amenities:
- Underground Utilities
-
- Utilities:
- Electricity Available, Water Available
-
- Parking Spaces:
- 4
-
- # of Garages:
- 2
-
- Garages:
- Garage Door Opener, Garage Faces Front, Concrete, Driveway
Interior
-
- Interior Features:
- Ceiling Fan(s), Entrance Foyer, Extra Closets, Open Floorplan, Pantry, Walk-In Closet(s), Primary Bedroom Main Floor
-
- Appliances:
- Dishwasher, Disposal, Microwave, Electric Oven, Electric Range
-
- Heating:
- Central, Electric, Heat Pump
-
- Cooling:
- Central Air, Electric
-
- # of Stories:
- 1
Exterior
-
- Lot Description:
- Level
-
- Roof:
- Shingle
-
- Construction:
- Brick, Vinyl Siding
School Information
-
- Elementary:
- Pisgah Elementary
-
- Middle:
- Northeast Middle
-
- High:
- Northeast High School
Additional Information
-
- Date Listed:
- April 25th, 2025
-
- Days on Market:
- 27
Listing Details
- Listing Office:
- Veterans Realty Services
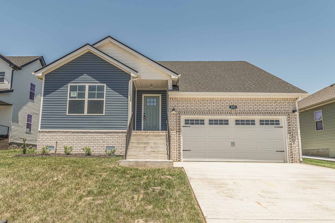
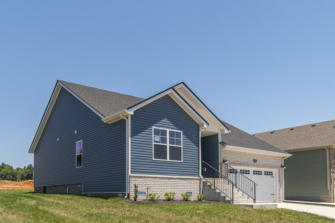
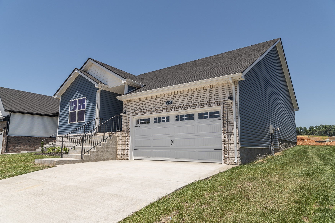
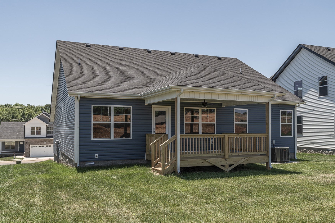
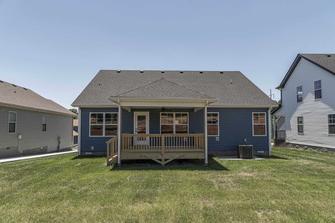
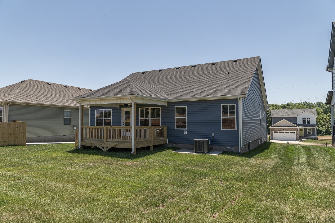

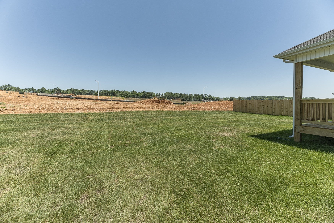
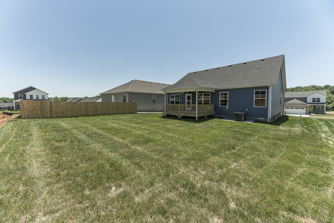
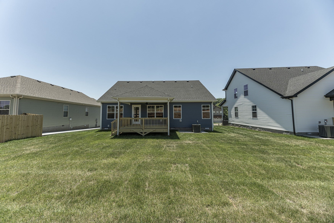
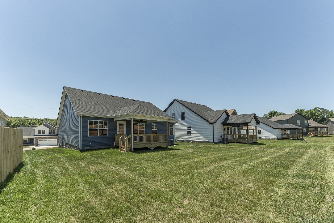
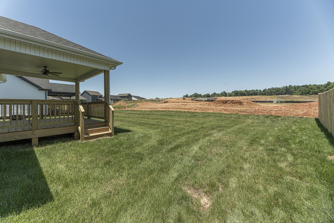
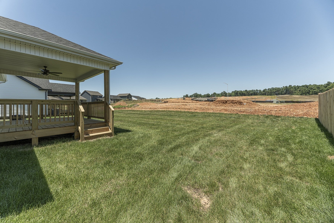
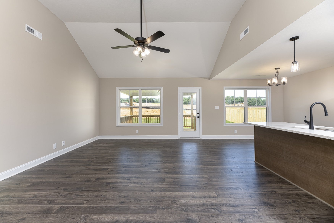
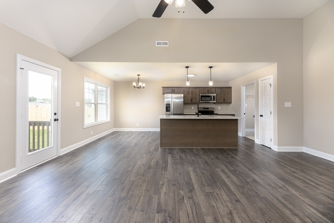
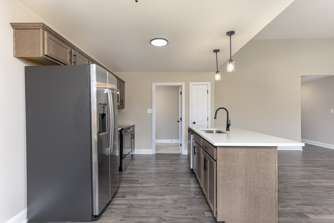
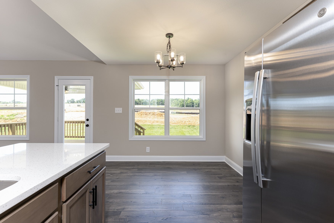
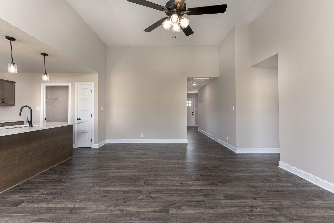
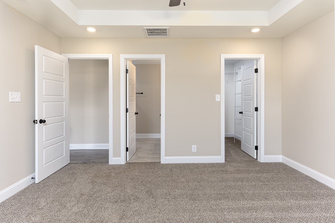
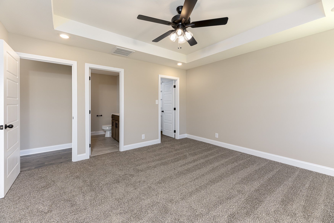
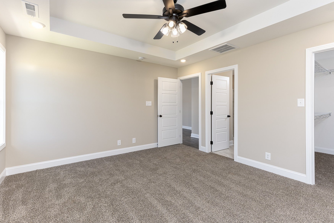
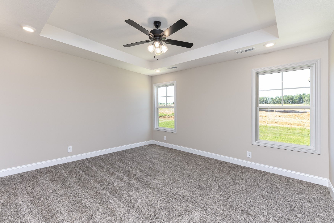
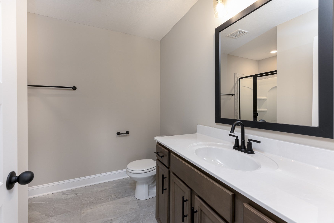
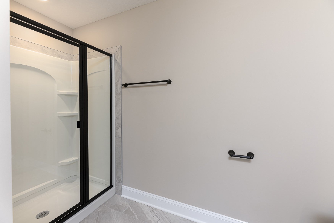
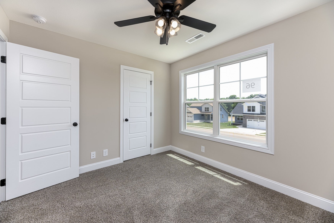
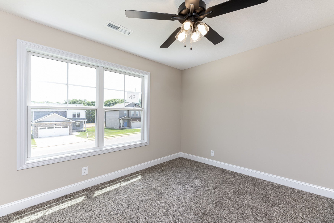
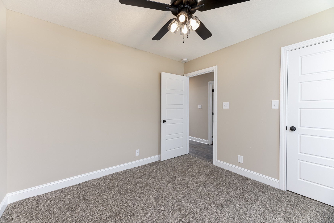
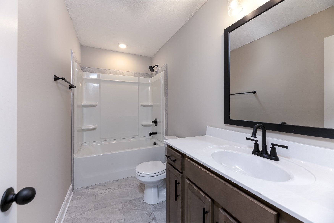
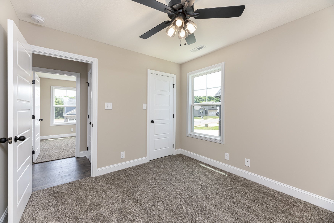
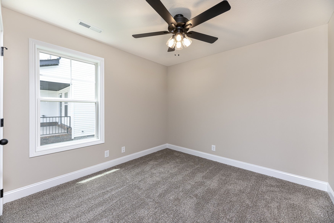
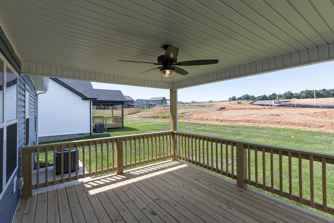
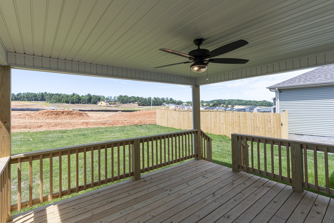
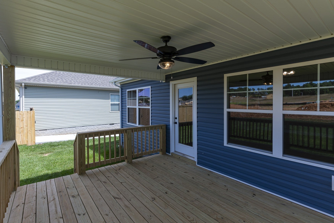
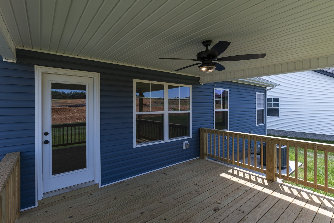
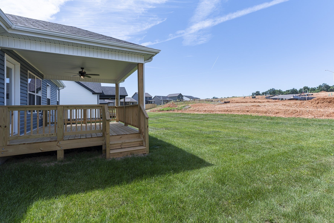
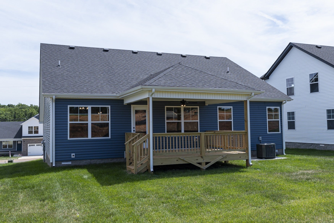
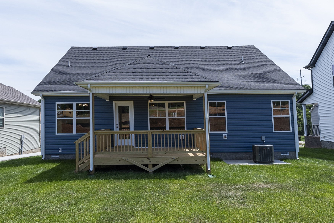
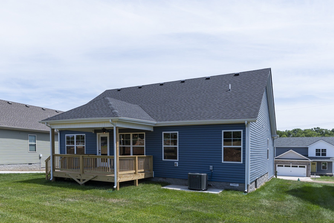
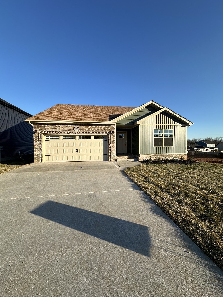
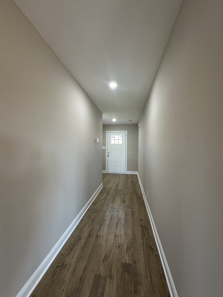
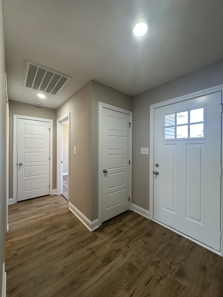
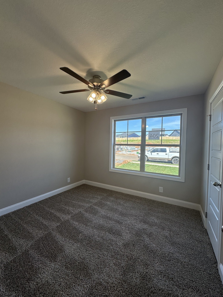
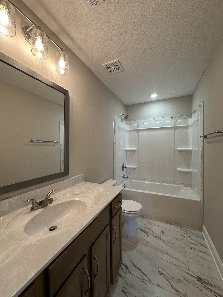
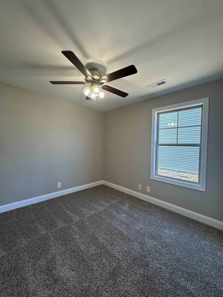
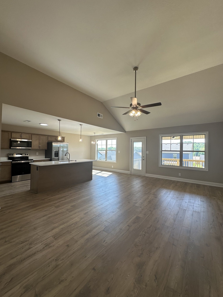
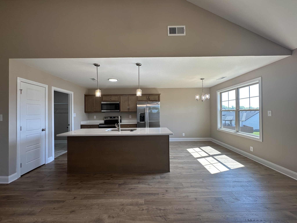
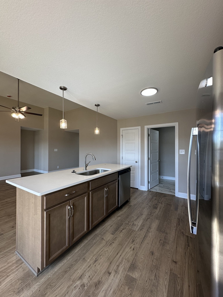
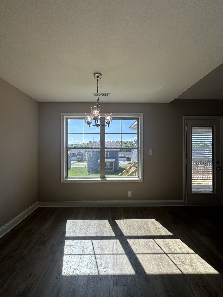
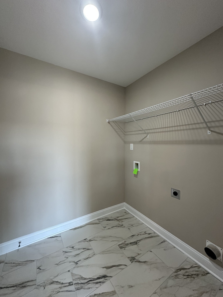
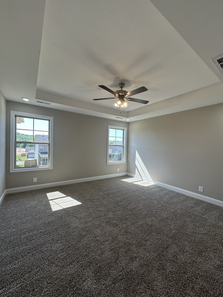
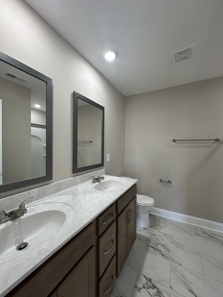
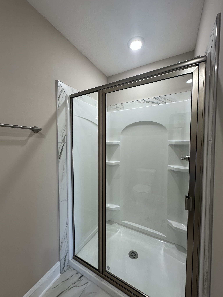
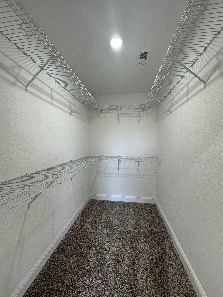
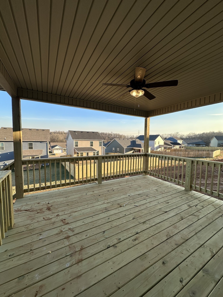
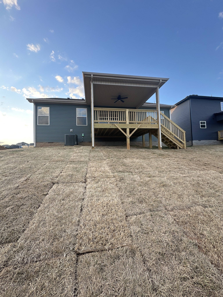
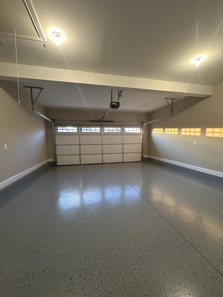
 Copyright 2025 RealTracs Solutions.
Copyright 2025 RealTracs Solutions.