$2,700 - 8007 Ragusa Cir, Spring Hill
- 3
- Bedrooms
- 2
- Baths
- 2,228
- SQ. Feet
- 2016
- Year Built
This meticulously maintained all-brick craftsman home in the sought-after Wades Grove community offers an open-concept layout with three spacious bedrooms on the main level, a large bonus room, and a soundproof office/flex space upstairs—ideal for remote work or a media room. The chef’s kitchen features stainless steel appliances, a gas range, granite countertops, and white 42” cabinets, seamlessly flowing into the living and dining areas for effortless entertaining. Freshly painted with new carpet throughout, the home also boasts a fenced-in backyard with gate access to green space and direct paths to the community pool, park, and pavilion. Please note, the home is not furnished—listing photos reflect the previous owner’s furnishings to help you visualize the space. Located just minutes from shopping, major highways, the new June Lake development, and the Buckner I-65 interchange, this home is also zoned for top-rated Williamson County Schools. Enjoy sidewalks, great neighborhood amenities, and lawn care included in the rent. Credit/background checks and financial verification required. 24 hour notice to show.
Essential Information
-
- MLS® #:
- 2822783
-
- Price:
- $2,700
-
- Bedrooms:
- 3
-
- Bathrooms:
- 2.00
-
- Full Baths:
- 2
-
- Square Footage:
- 2,228
-
- Acres:
- 0.00
-
- Year Built:
- 2016
-
- Type:
- Residential Lease
-
- Sub-Type:
- Single Family Residence
-
- Status:
- Under Contract - Not Showing
Community Information
-
- Address:
- 8007 Ragusa Cir
-
- Subdivision:
- Wades Grove Sec13
-
- City:
- Spring Hill
-
- County:
- Williamson County, TN
-
- State:
- TN
-
- Zip Code:
- 37174
Amenities
-
- Amenities:
- Playground, Pool, Sidewalks
-
- Utilities:
- Water Available
-
- Parking Spaces:
- 4
-
- # of Garages:
- 2
-
- Garages:
- Garage Door Opener, Garage Faces Front, Concrete, Driveway
Interior
-
- Interior Features:
- Ceiling Fan(s), Extra Closets, Smart Thermostat, Primary Bedroom Main Floor
-
- Appliances:
- Oven, Dishwasher, Disposal, Dryer, Ice Maker, Microwave, Refrigerator, Stainless Steel Appliance(s), Washer
-
- Heating:
- Central
-
- Cooling:
- Central Air, Electric
-
- Fireplace:
- Yes
-
- # of Fireplaces:
- 1
-
- # of Stories:
- 2
Exterior
-
- Construction:
- Masonite, Brick
School Information
-
- Elementary:
- Bethesda Elementary
-
- Middle:
- Spring Station Middle School
-
- High:
- Summit High School
Additional Information
-
- Date Listed:
- April 25th, 2025
-
- Days on Market:
- 24
Listing Details
- Listing Office:
- The Shuford Group, Llc
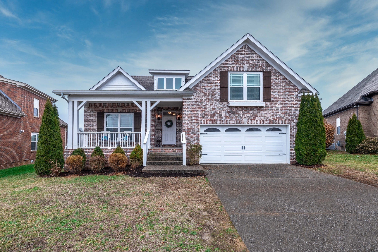
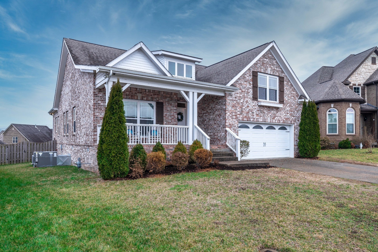
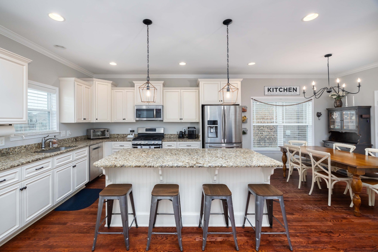
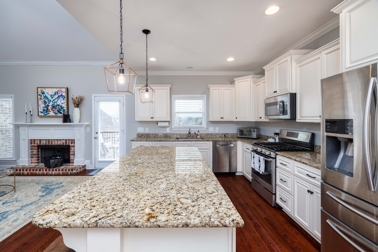
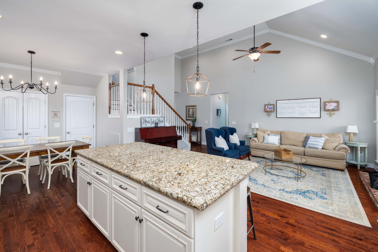
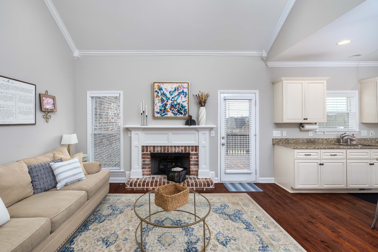
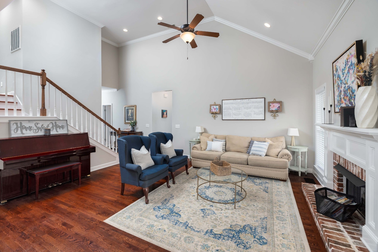
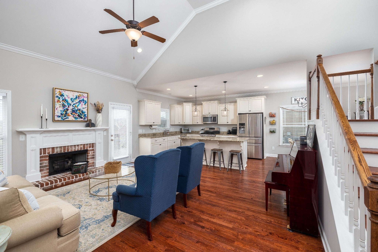
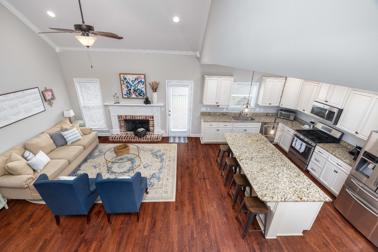
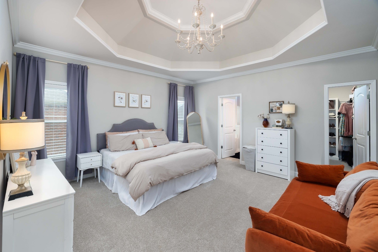
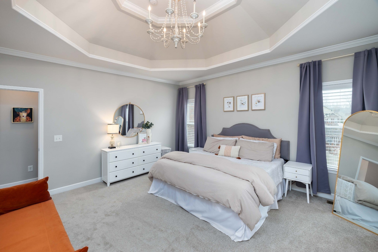
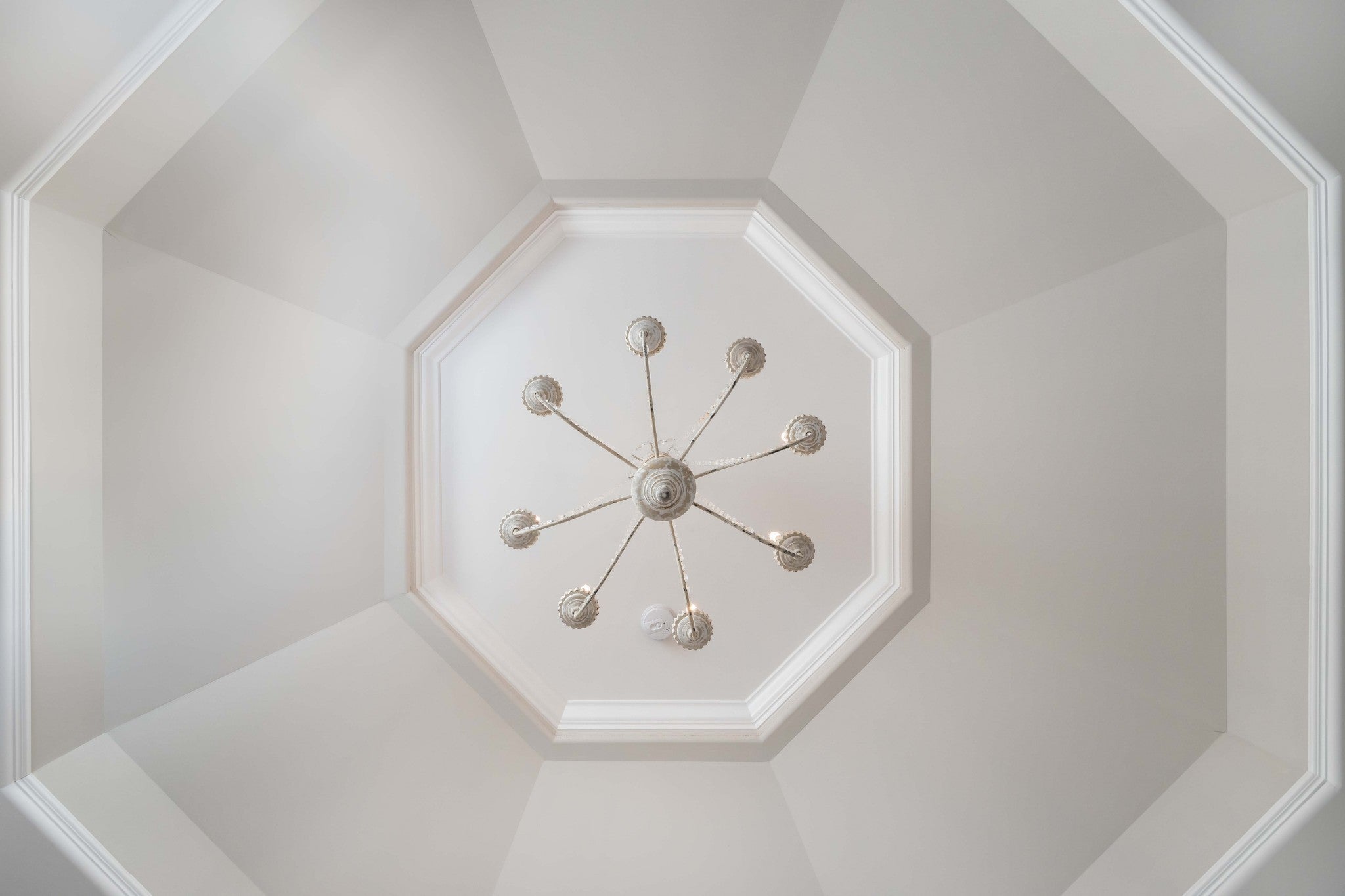
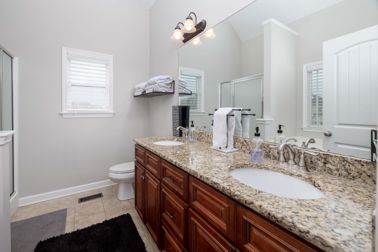
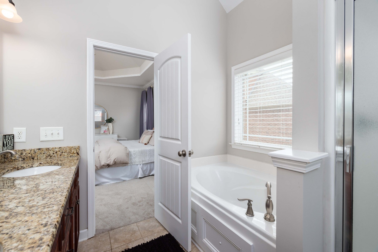
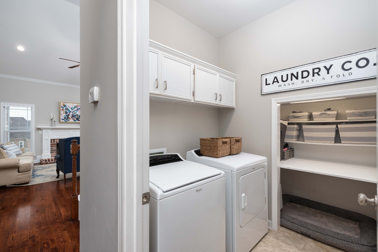
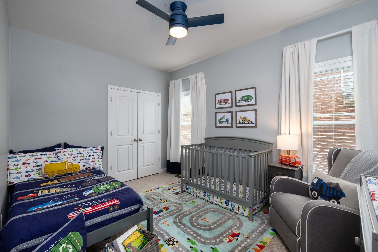
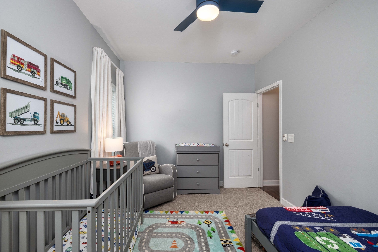

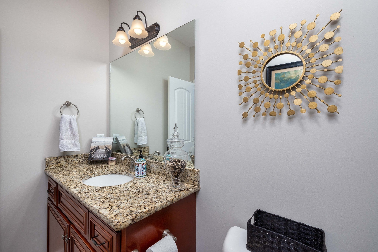
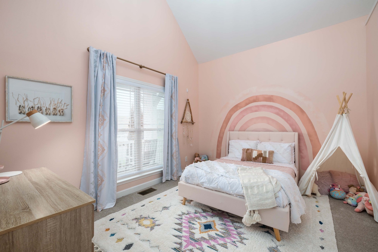
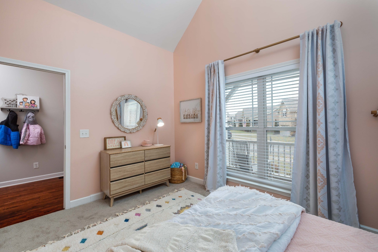
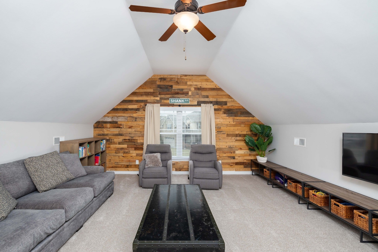
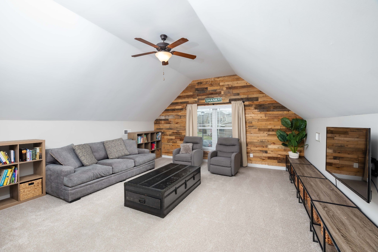
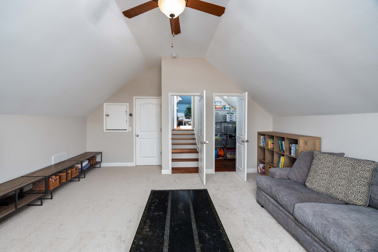
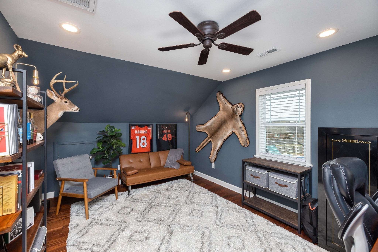
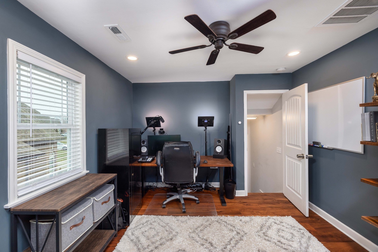
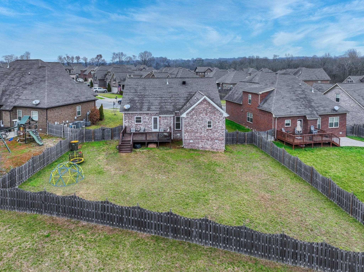
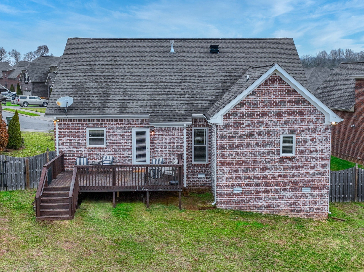
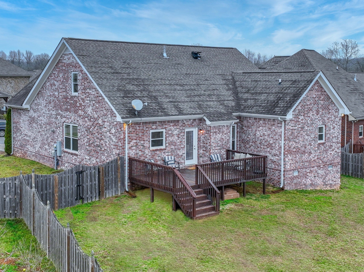
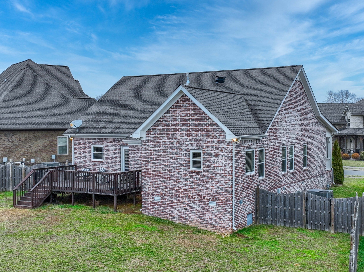
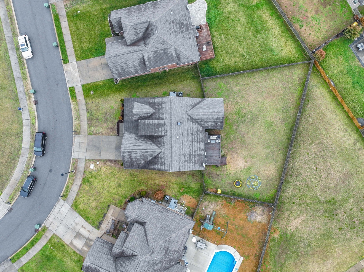
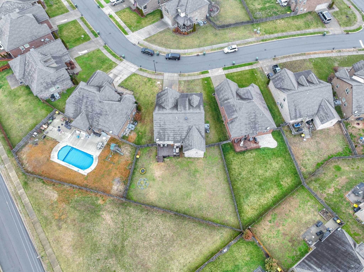
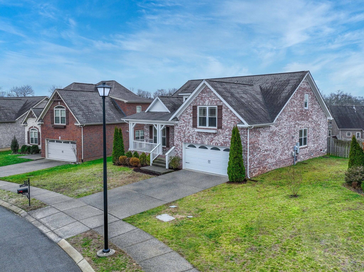
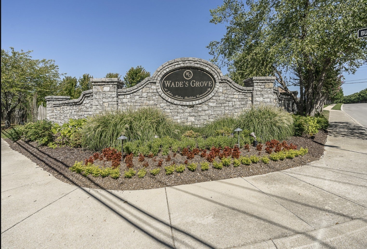
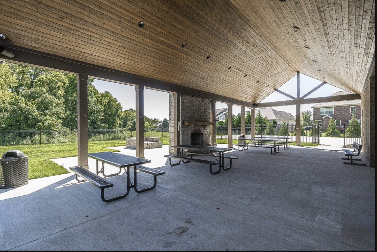
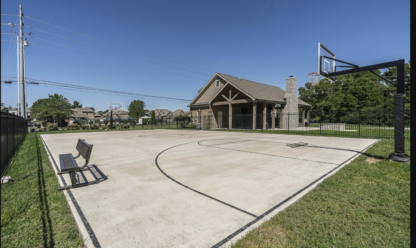
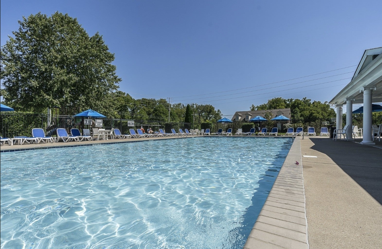
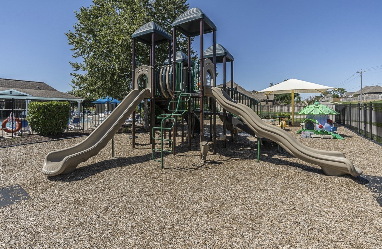
 Copyright 2025 RealTracs Solutions.
Copyright 2025 RealTracs Solutions.