$1,350,000 - 1504 Registry Row, Arrington
- 5
- Bedrooms
- 4½
- Baths
- 4,230
- SQ. Feet
- 0.43
- Acres
Experience elevated everyday living in the prestigious gated community of Kings’ Chapel in Arrington, Tennessee. Perfectly positioned on a quiet dead-end street, this beautifully crafted residence is designed to blend comfort, function, and sophistication—offering a rare opportunity to enjoy luxury living in one of Middle Tennessee’s most sought-after neighborhoods. This thoughtful floor plan includes two spacious main-level bedrooms—a luxurious owner’s suite and a private guest retreat with its own en-suite bath—providing ideal accommodations for family and visitors. At the heart of the home lies a stunning gourmet kitchen with a generous center island, perfect for entertaining, meal prep, or casual gatherings. High-end appliances—including the refrigerator and washer/dryer—are thoughtfully included for added convenience. Throughout the home, enjoy 10-foot ceilings, 8-foot doors, and premium finishes (see attached list) that elevate every detail. An encapsulated crawlspace enhances efficiency and year-round comfort. Step outside to the covered back porch, complete with a ceiling fan, wood-burning fireplace, and TV hookup—a perfect setting for relaxing evenings or game-day gatherings. The fenced backyard provides privacy and space to enjoy, while the 3-car garage offers ample parking and storage. Set within amenity-rich Kings’ Chapel, residents enjoy walking trails, a clubhouse, pool, and scenic landscapes. Just minutes from the acclaimed Arrington Vineyards, this home combines refined living, community charm, and peaceful surroundings in one exceptional package.
Essential Information
-
- MLS® #:
- 2822710
-
- Price:
- $1,350,000
-
- Bedrooms:
- 5
-
- Bathrooms:
- 4.50
-
- Full Baths:
- 4
-
- Half Baths:
- 1
-
- Square Footage:
- 4,230
-
- Acres:
- 0.43
-
- Year Built:
- 2013
-
- Type:
- Residential
-
- Sub-Type:
- Single Family Residence
-
- Style:
- Cape Cod
-
- Status:
- Active
Community Information
-
- Address:
- 1504 Registry Row
-
- Subdivision:
- Kings Chapel Sec 2-A
-
- City:
- Arrington
-
- County:
- Williamson County, TN
-
- State:
- TN
-
- Zip Code:
- 37014
Amenities
-
- Amenities:
- Gated, Sidewalks, Underground Utilities
-
- Utilities:
- Electricity Available, Natural Gas Available, Water Available, Cable Connected
-
- Parking Spaces:
- 3
-
- # of Garages:
- 3
-
- Garages:
- Garage Door Opener, Garage Faces Side
Interior
-
- Interior Features:
- Air Filter, Ceiling Fan(s), Entrance Foyer, Extra Closets, Open Floorplan, Pantry, Walk-In Closet(s), High Speed Internet
-
- Appliances:
- Double Oven, Built-In Gas Range, Dishwasher, Disposal, Dryer, Microwave, Refrigerator, Washer
-
- Heating:
- Heat Pump, Natural Gas
-
- Cooling:
- Central Air, Electric
-
- Fireplace:
- Yes
-
- # of Fireplaces:
- 2
-
- # of Stories:
- 2
Exterior
-
- Lot Description:
- Wooded
-
- Roof:
- Asphalt
-
- Construction:
- Brick
School Information
-
- Elementary:
- Arrington Elementary School
-
- Middle:
- Fred J Page Middle School
-
- High:
- Fred J Page High School
Additional Information
-
- Date Listed:
- May 1st, 2025
-
- Days on Market:
- 127
Listing Details
- Listing Office:
- Keller Williams Realty Nashville/franklin
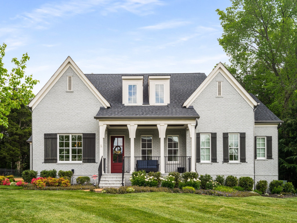
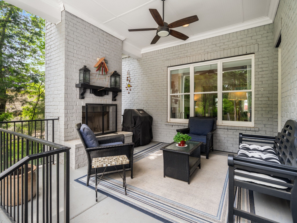
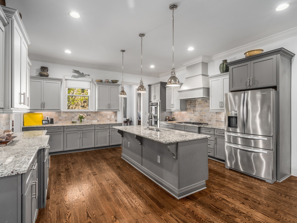
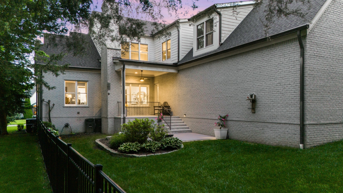
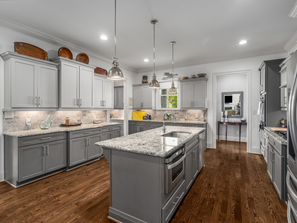
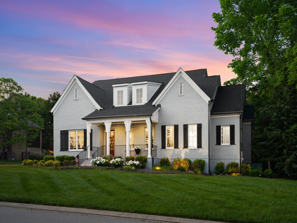
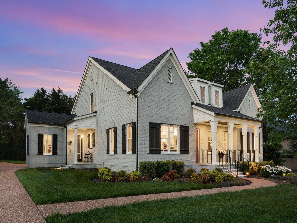
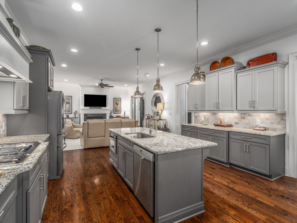
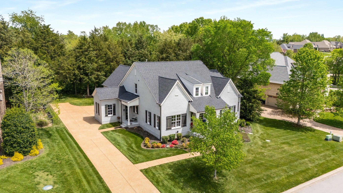
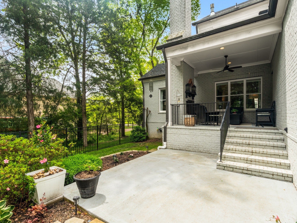

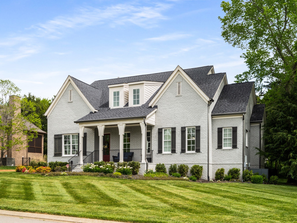
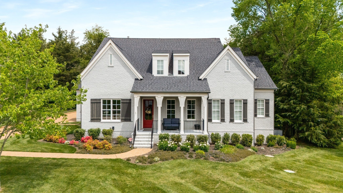
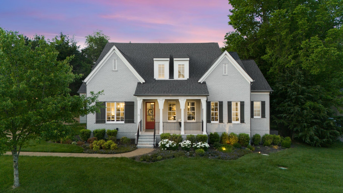
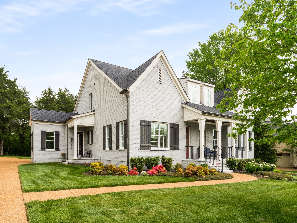
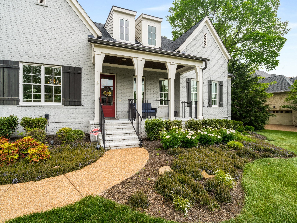
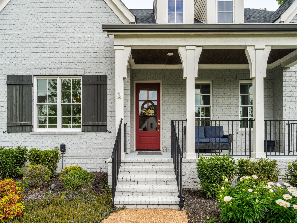
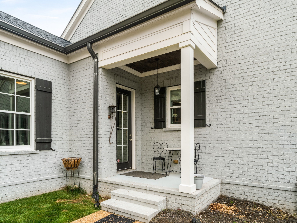
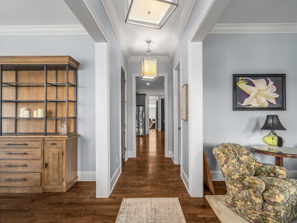
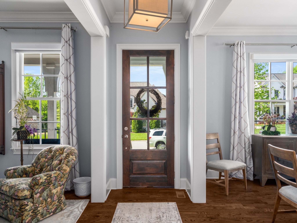
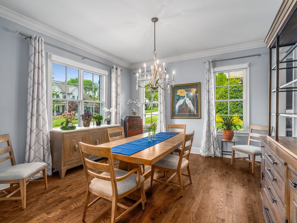
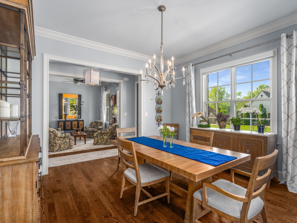
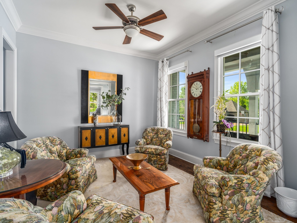
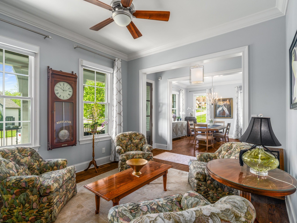
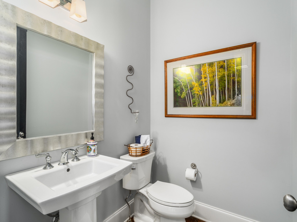
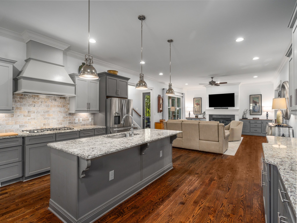
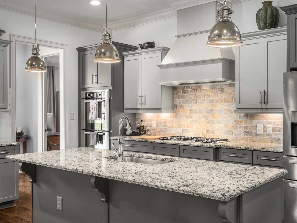
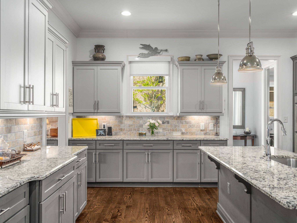
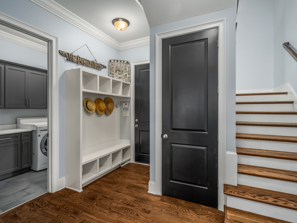
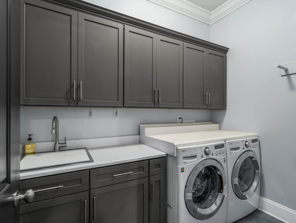
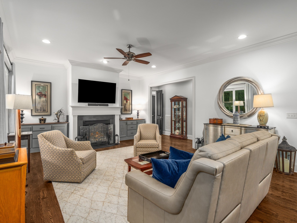
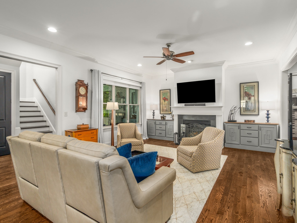
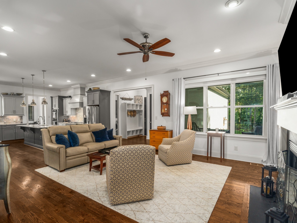
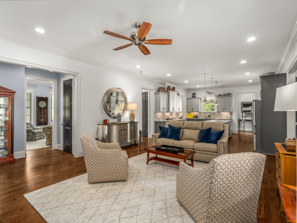
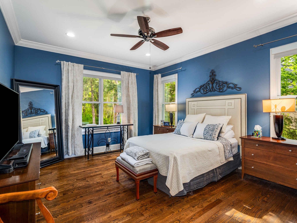
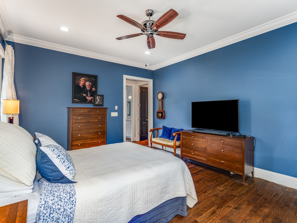
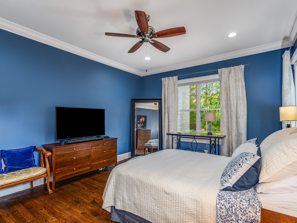
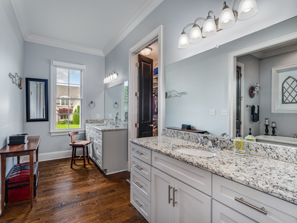
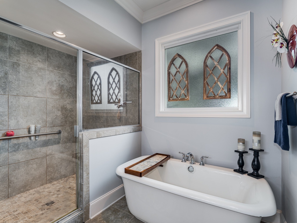
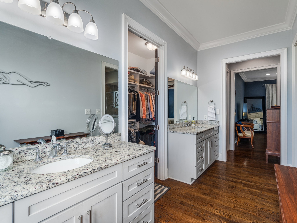
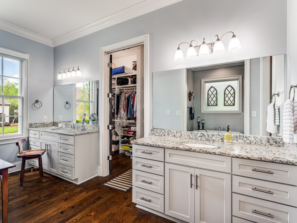
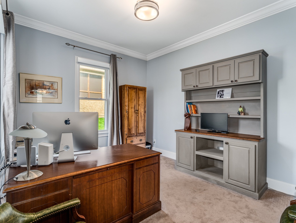

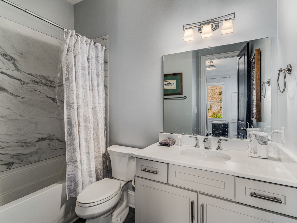
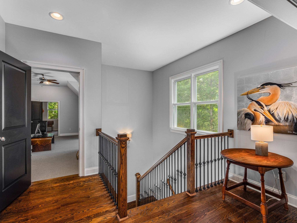
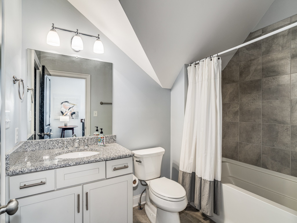
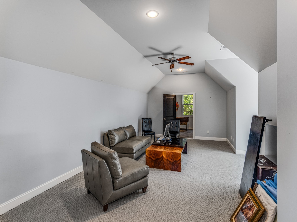
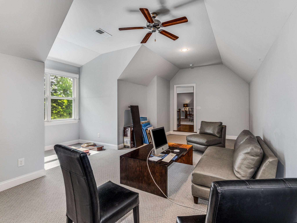
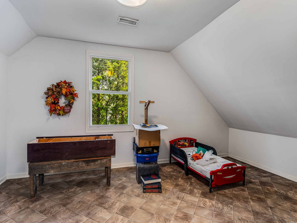
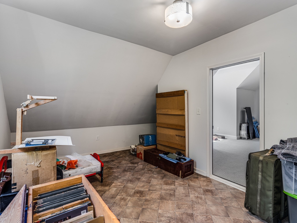
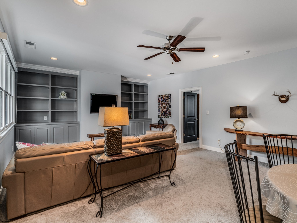
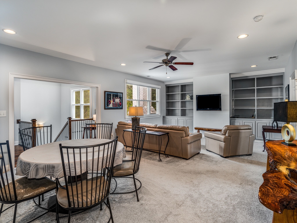
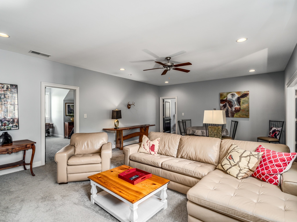
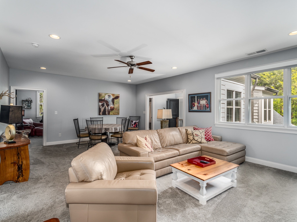
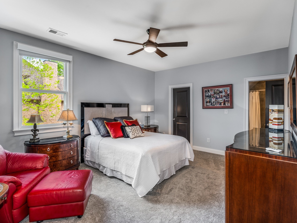
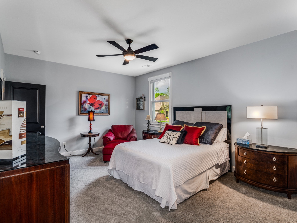
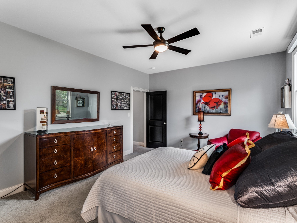
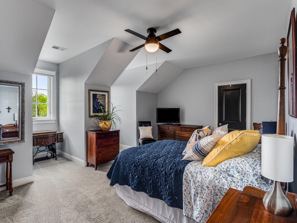
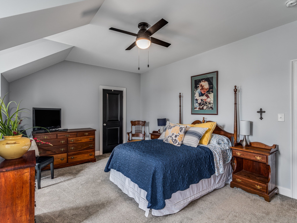
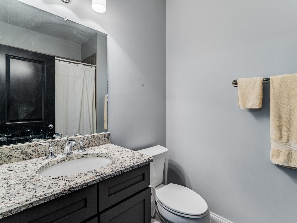
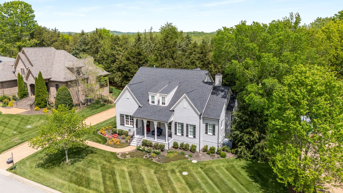
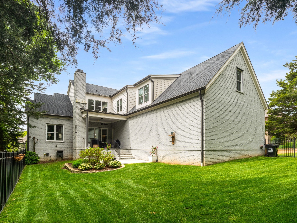
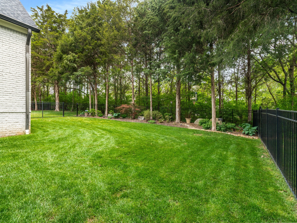
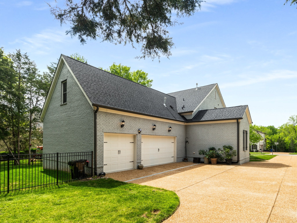
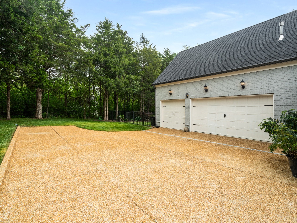
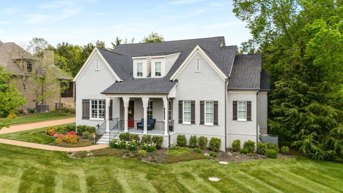
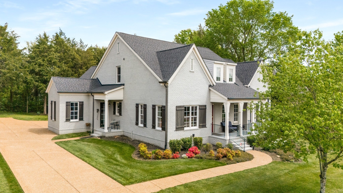
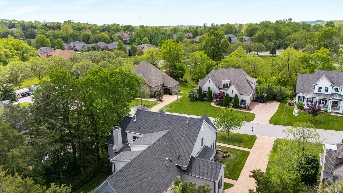
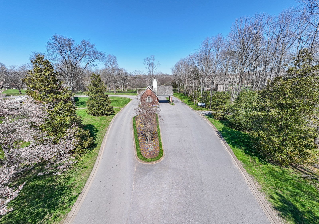

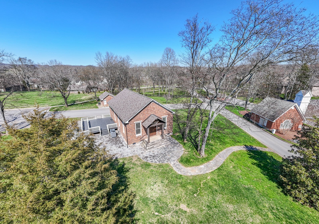
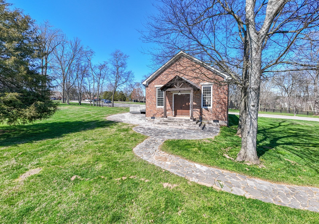
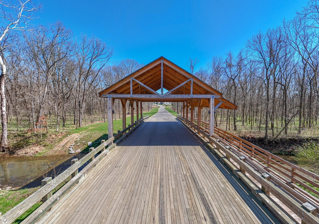
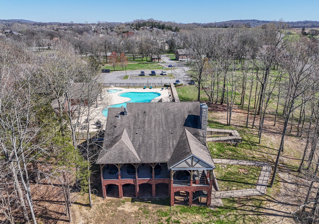
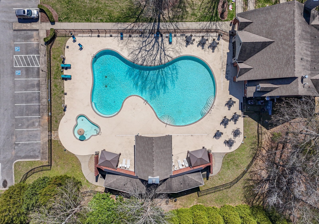
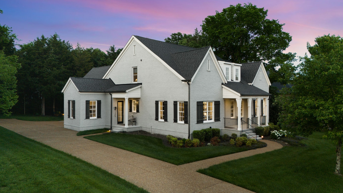
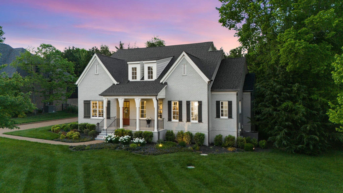
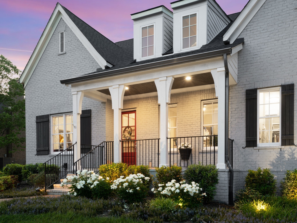
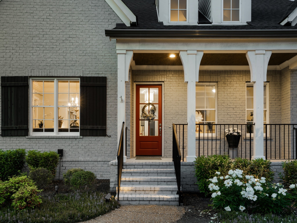
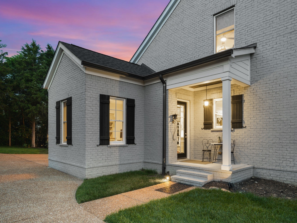
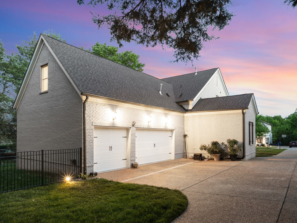
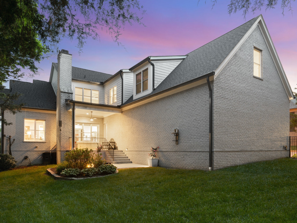
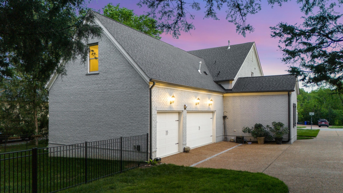
 Copyright 2025 RealTracs Solutions.
Copyright 2025 RealTracs Solutions.