$689,900 - 2226a Fox Ave, Nashville
- 4
- Bedrooms
- 2½
- Baths
- 2,240
- SQ. Feet
- 0.13
- Acres
Welcome to your brand-new dream home, perfectly situated in a peaceful cul-de-sac! This stunning residence offers 4 bedrooms and 2 ½ bathrooms, featuring a modern open-concept layout .Hardwood floor. Electric fireplace . New stainless steel appliances in the kitchen, with a sit in island. Upstairs boasts a sitting room and quartz countertops, opening to a bright and spacious living area, perfect for both relaxing and entertaining. The master suite is a true sanctuary, The primary bedroom, which includes a large walk in closet with its own Large ensuite bathroom with a beautiful large walk in shower with frameless glass.. Located in a great neighborhood with minimal traffic, this home is convenience to BNA Airport and only 8 minutes to Downtown.
Essential Information
-
- MLS® #:
- 2822643
-
- Price:
- $689,900
-
- Bedrooms:
- 4
-
- Bathrooms:
- 2.50
-
- Full Baths:
- 2
-
- Half Baths:
- 1
-
- Square Footage:
- 2,240
-
- Acres:
- 0.13
-
- Year Built:
- 2025
-
- Type:
- Residential
-
- Sub-Type:
- Single Family Residence
-
- Status:
- Active
Community Information
-
- Address:
- 2226a Fox Ave
-
- Subdivision:
- 2226 Fox Ave
-
- City:
- Nashville
-
- County:
- Davidson County, TN
-
- State:
- TN
-
- Zip Code:
- 37210
Amenities
-
- Utilities:
- Water Available
-
- Parking Spaces:
- 2
-
- # of Garages:
- 2
-
- Garages:
- Alley Access
Interior
-
- Interior Features:
- Air Filter, Ceiling Fan(s), Open Floorplan, Pantry
-
- Appliances:
- Built-In Electric Oven, Cooktop, Dishwasher, Disposal, Microwave, Refrigerator, Stainless Steel Appliance(s)
-
- Heating:
- Central
-
- Cooling:
- Ceiling Fan(s), Central Air
-
- # of Stories:
- 2
Exterior
-
- Roof:
- Asphalt
-
- Construction:
- Fiber Cement, Hardboard Siding
School Information
-
- Elementary:
- John B. Whitsitt Elementary
-
- Middle:
- Cameron College Preparatory
-
- High:
- Glencliff High School
Additional Information
-
- Date Listed:
- April 25th, 2025
-
- Days on Market:
- 238
Listing Details
- Listing Office:
- Hodges And Fooshee Realty Inc.
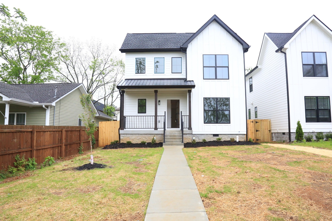
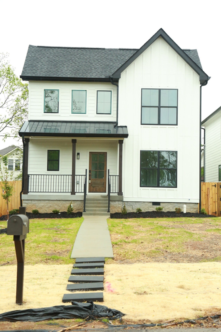
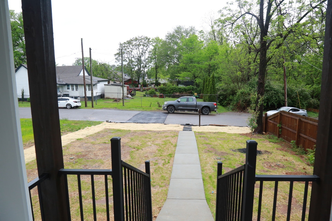
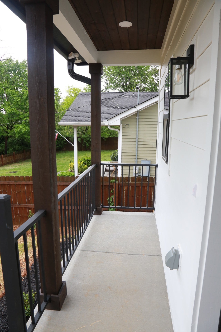

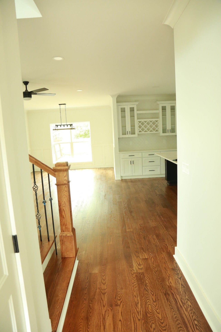
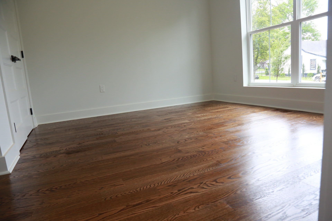
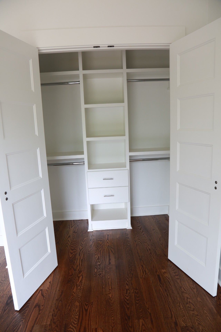
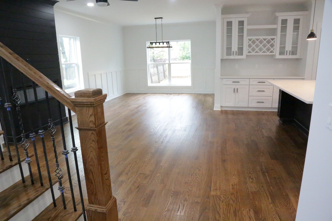
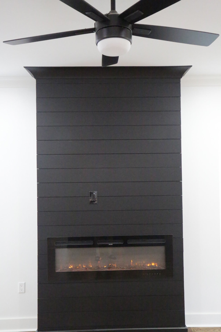
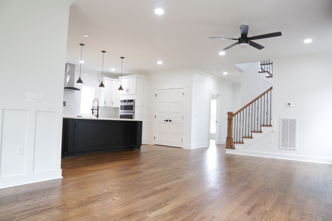






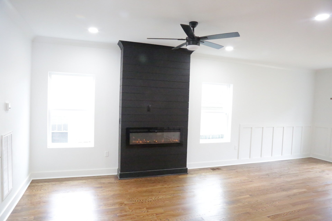
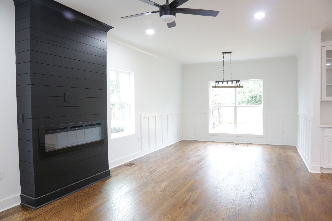
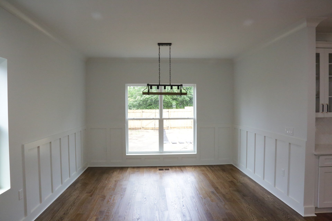
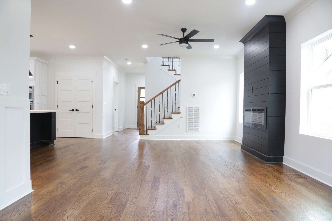
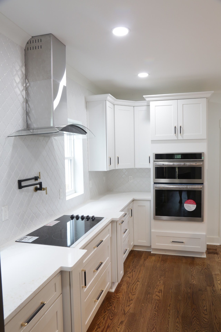
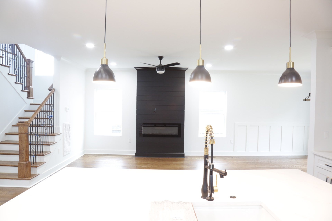



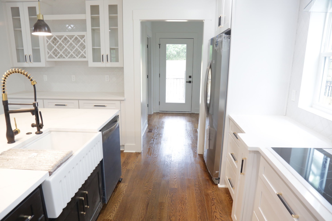

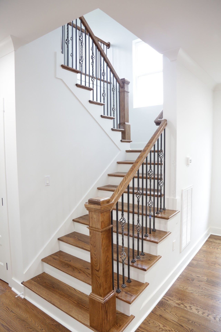
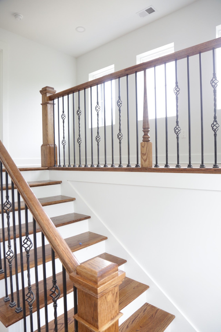
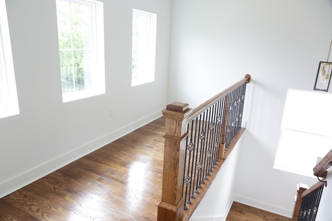
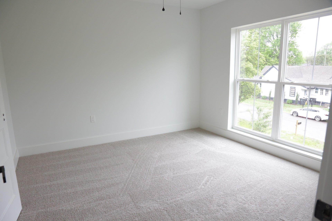

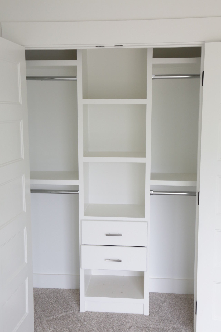
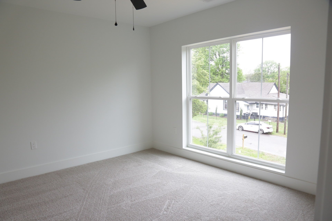
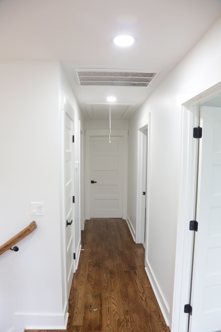


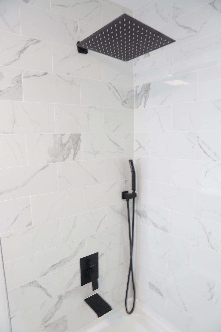
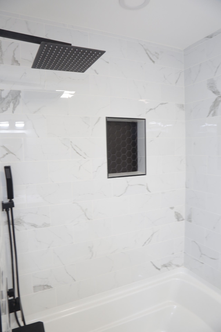


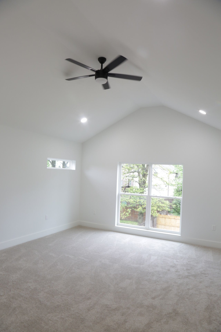
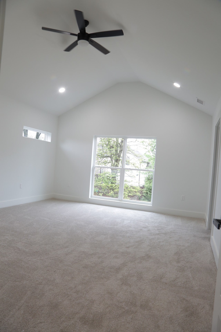
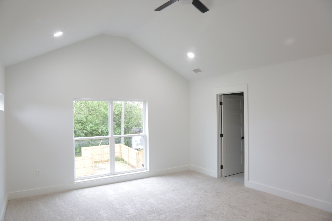
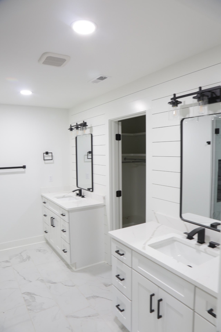


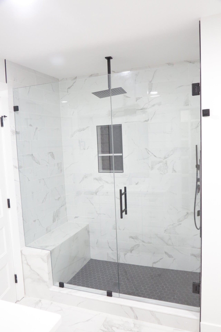
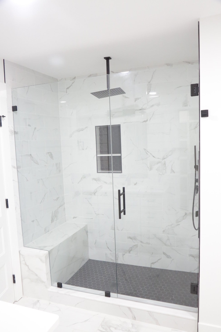
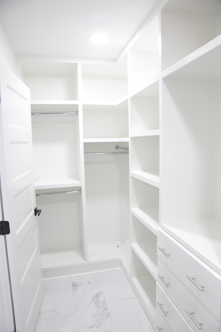
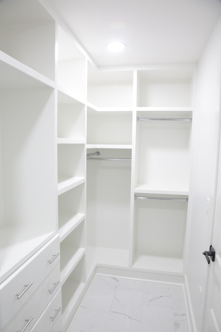
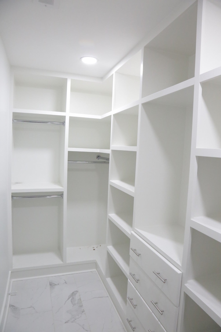

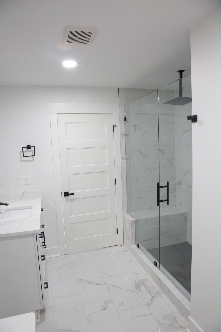
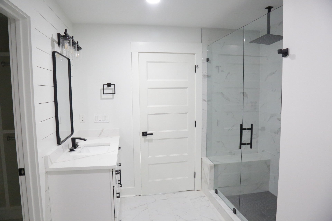
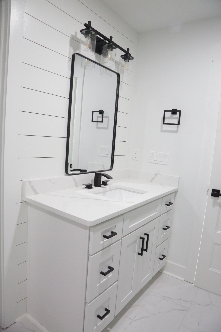
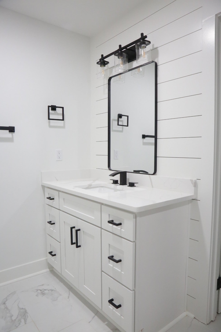
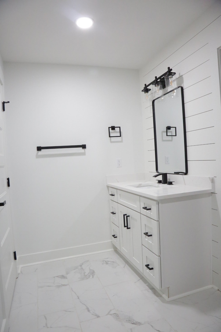
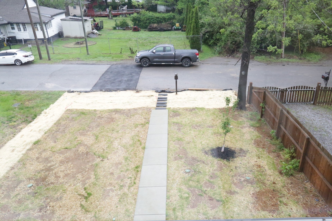
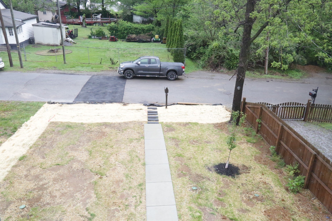
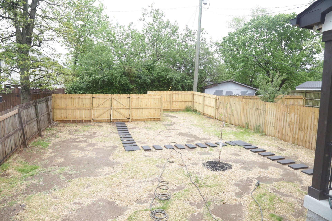
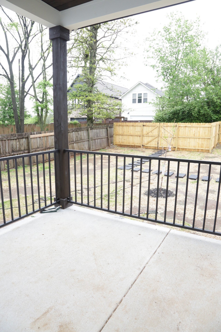
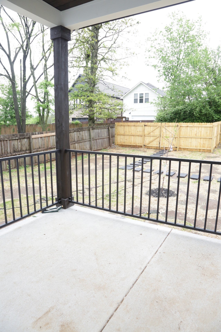
 Copyright 2025 RealTracs Solutions.
Copyright 2025 RealTracs Solutions.