$1,190,000 - 249 Highland Trail, Sparta
- 4
- Bedrooms
- 4½
- Baths
- 4,293
- SQ. Feet
- 2.45
- Acres
New Construction- Imacculately built, custom designed luxury home situated on 2.45 acres across from hole 10 on Honky Tonk National Golf Course and minutes from Center Hill Lake. Tucked away within a private, wooded backyard, this home provides a quiet retreat perfect for relaxation and entertaining. High end finishes throughout with meticulous craftmanship and impeccable decor. Featuring 4 bedrooms, 4.5 bathrooms, huge flex space, additional office/rec room, bonus room, and two huge covered decks, this is an expansive home with ample space for hosting a large family or get together. Also included are a mounted 70 inch television, wine fridge, ice maker, and fridge. Two pantries with custom built in shelving- one of which is completely upfitted for a future elevator. Thoughtfully designed, this home blends luxury with comfort across every level. Community boat ramp access available. **Up to $10k incentive for upgraded appliances, golf cart, or closing costs**
Essential Information
-
- MLS® #:
- 2822597
-
- Price:
- $1,190,000
-
- Bedrooms:
- 4
-
- Bathrooms:
- 4.50
-
- Full Baths:
- 4
-
- Half Baths:
- 1
-
- Square Footage:
- 4,293
-
- Acres:
- 2.45
-
- Year Built:
- 2024
-
- Type:
- Residential
-
- Sub-Type:
- Single Family Residence
-
- Status:
- Active
Community Information
-
- Address:
- 249 Highland Trail
-
- Subdivision:
- Riverwatch Phase I
-
- City:
- Sparta
-
- County:
- Dekalb County, TN
-
- State:
- TN
-
- Zip Code:
- 38583
Amenities
-
- Utilities:
- Water Available
-
- Parking Spaces:
- 3
-
- # of Garages:
- 3
-
- Garages:
- Attached
Interior
-
- Interior Features:
- Built-in Features, Ceiling Fan(s), Open Floorplan, Pantry, Storage, Walk-In Closet(s), Primary Bedroom Main Floor
-
- Appliances:
- Built-In Electric Oven, Dishwasher, Disposal, Ice Maker, Microwave, Refrigerator
-
- Heating:
- Electric
-
- Cooling:
- Electric
-
- Fireplace:
- Yes
-
- # of Fireplaces:
- 1
-
- # of Stories:
- 3
Exterior
-
- Exterior Features:
- Balcony
-
- Construction:
- Fiber Cement, Stone
School Information
-
- Elementary:
- Smithville Elementary
-
- Middle:
- DeKalb Middle School
-
- High:
- De Kalb County High School
Additional Information
-
- Date Listed:
- April 25th, 2025
-
- Days on Market:
- 48
Listing Details
- Listing Office:
- The Hubner Group, Llc
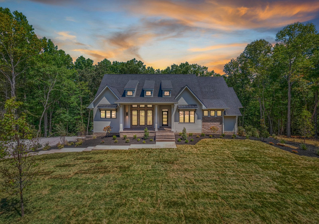
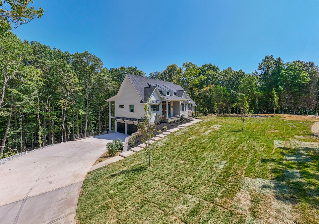
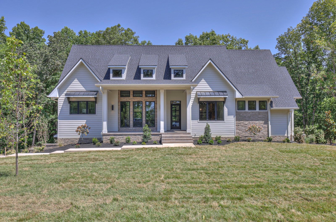
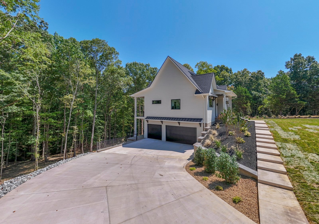
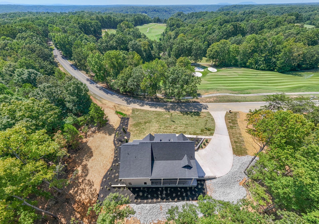
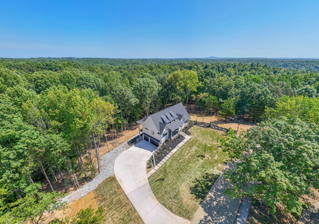
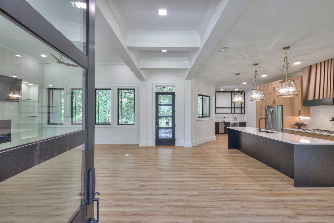
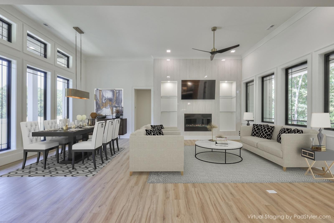
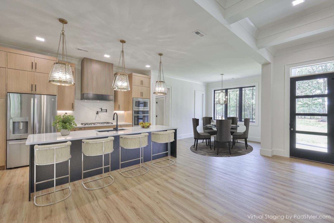
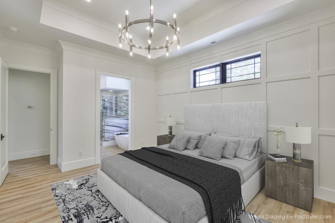
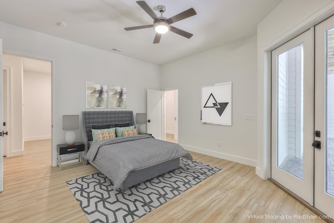
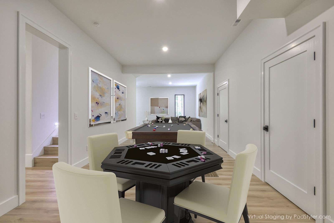
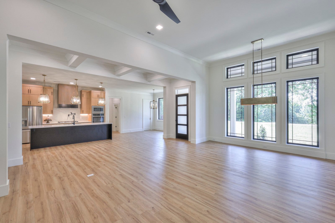
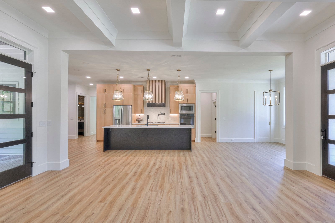
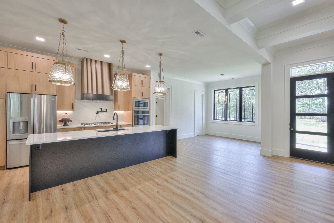
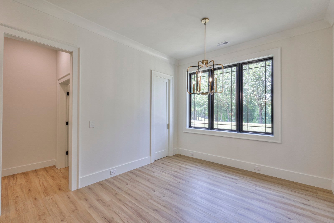
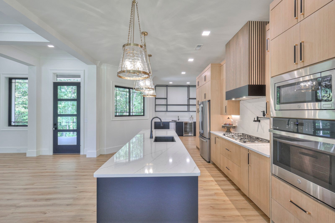
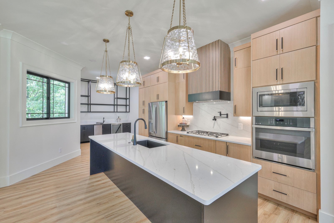
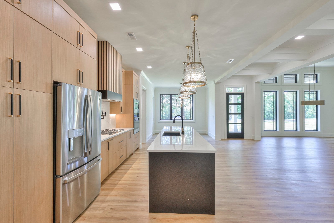
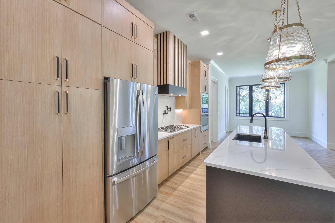
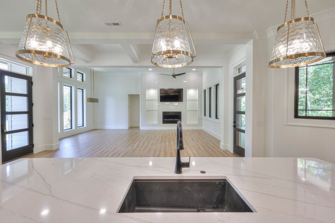
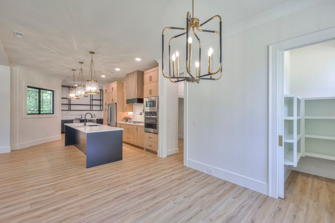
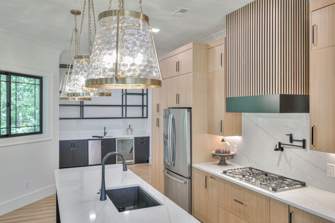
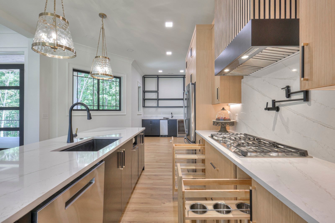
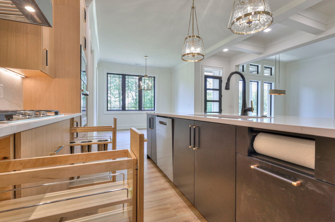
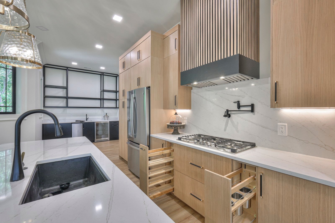
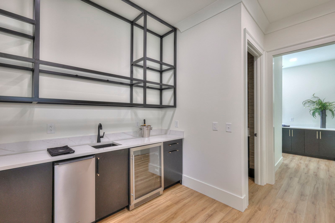
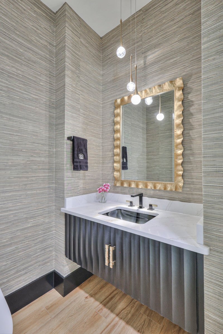
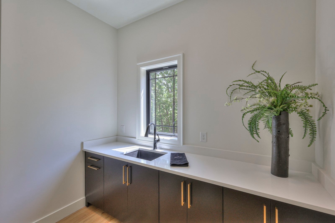
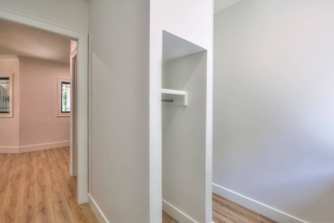
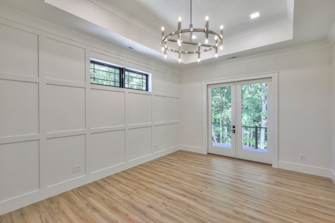
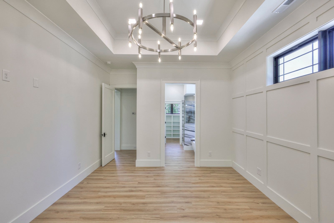
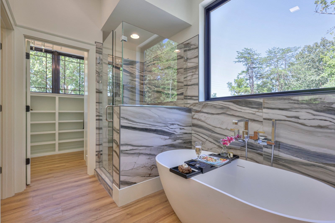
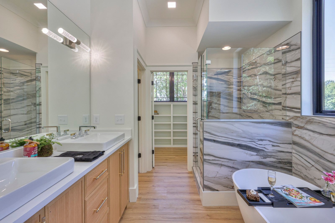
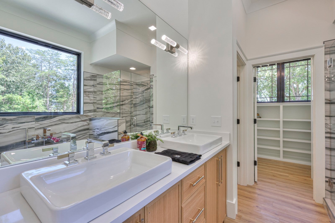
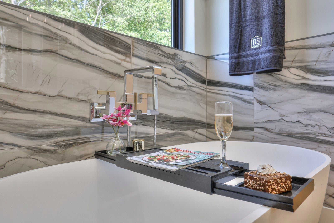
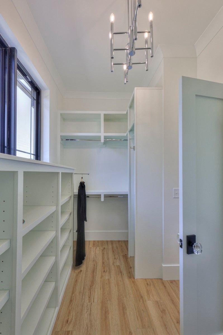
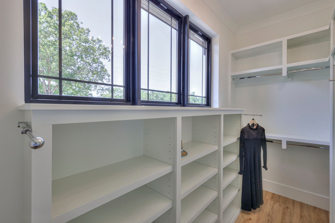
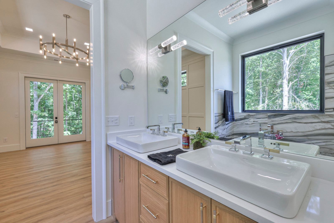
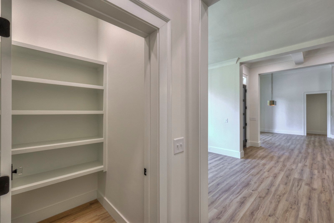
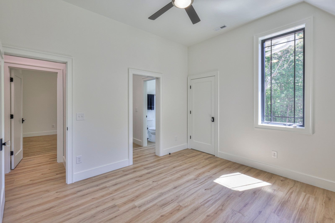
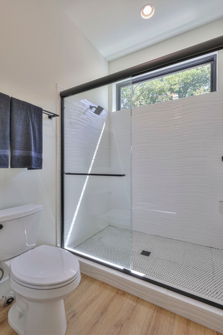
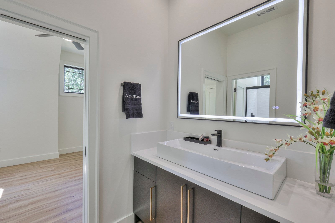
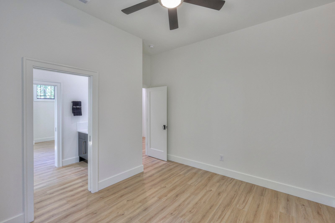
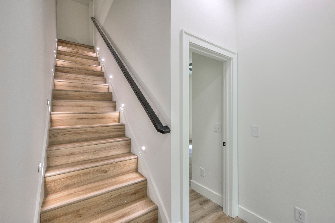
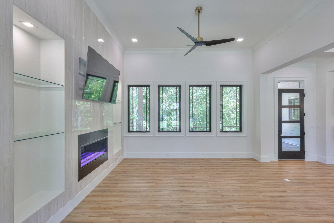
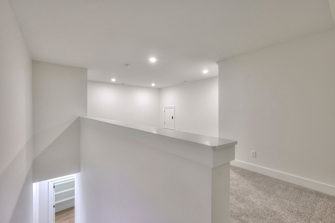
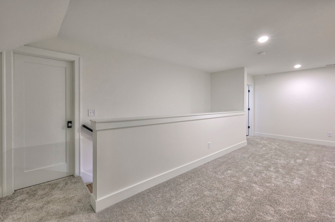
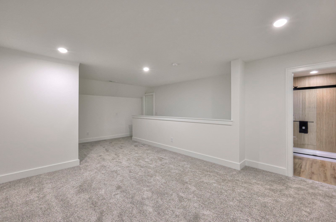
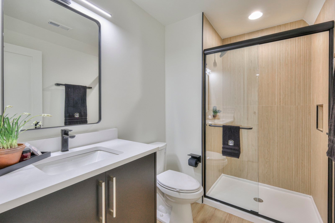
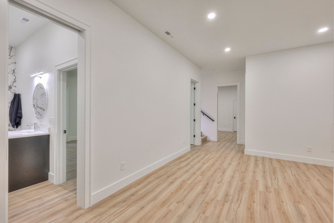
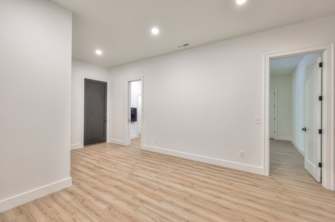
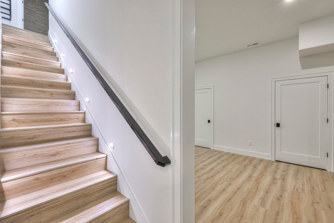
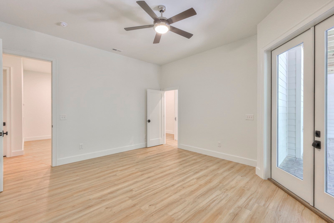
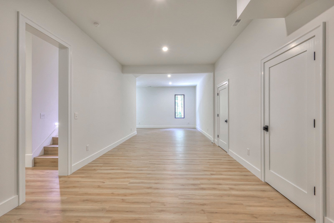
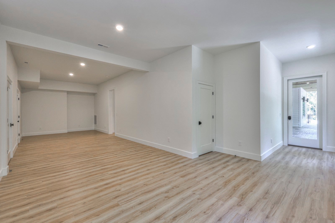
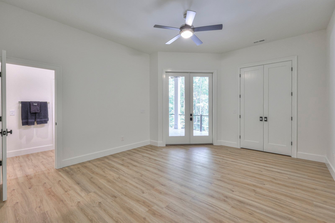
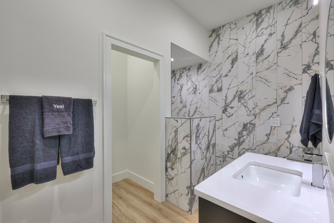
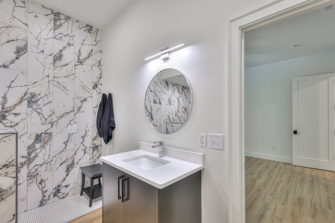
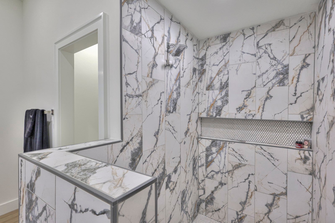
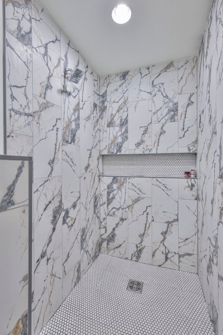
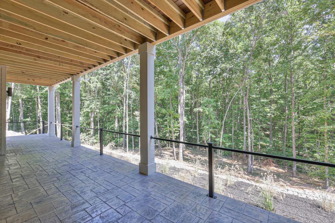
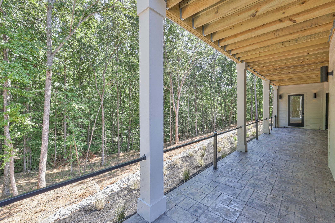
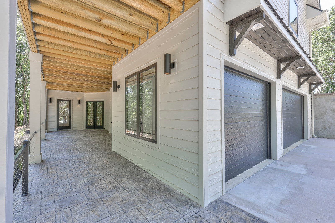
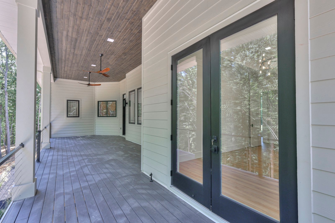
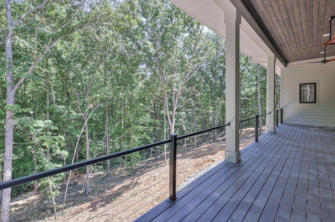
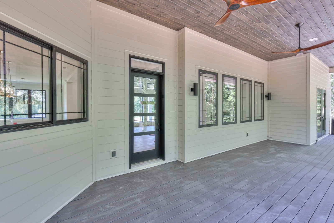
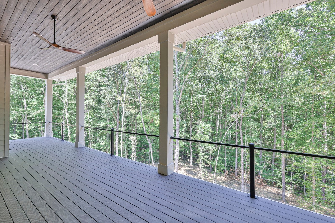
 Copyright 2025 RealTracs Solutions.
Copyright 2025 RealTracs Solutions.