$3,000 - 712 Brooke Cv, Mount Juliet
- 4
- Bedrooms
- 3
- Baths
- 2,103
- SQ. Feet
- 2021
- Year Built
Well appointed, all brick 4 bedroom - 3 bath, 2 car garage home located on a quiet cul-de-sac street. The main floor is perfect for entertaining family & friends with all the amenities expected including plentiful cabinets, stainless steel appliances, granite countertops, hardwood floors throughout the main living area, and a gas fireplace. Enjoy upgraded carpet in the bedrooms and tile throughout all three bathrooms. The luxurious master suite is located on the main level and includes double vanity sinks, separate shower and tub, and walk in closets. The office/second bedroom is also located on the main level. The second floor contains 2 bedrooms with walk-in closets, one bathroom, a bonus room perfect for movie night, and ample storage. All appliances are included along with a washer, dryer, and a gas tankless water heater. The covered porch and patio backup to a treed space that makes for perfect backyard entertaining. Take advantage of the subdivision clubhouse, pool, playground and creek side walking trails. All of which are included in the monthly rent.
Essential Information
-
- MLS® #:
- 2822525
-
- Price:
- $3,000
-
- Bedrooms:
- 4
-
- Bathrooms:
- 3.00
-
- Full Baths:
- 3
-
- Square Footage:
- 2,103
-
- Acres:
- 0.00
-
- Year Built:
- 2021
-
- Type:
- Residential Lease
-
- Sub-Type:
- Single Family Residence
-
- Status:
- Active
Community Information
-
- Address:
- 712 Brooke Cv
-
- Subdivision:
- Silver Springs Ph5a
-
- City:
- Mount Juliet
-
- County:
- Wilson County, TN
-
- State:
- TN
-
- Zip Code:
- 37122
Amenities
-
- Amenities:
- Playground, Pool
-
- Utilities:
- Water Available, Cable Connected
-
- Parking Spaces:
- 4
-
- # of Garages:
- 2
-
- Garages:
- Garage Door Opener, Garage Faces Front, Aggregate, Driveway
-
- Has Pool:
- Yes
-
- Pool:
- In Ground
Interior
-
- Interior Features:
- Ceiling Fan(s), Primary Bedroom Main Floor
-
- Appliances:
- Dishwasher, Disposal, Dryer, Microwave, Refrigerator, Stainless Steel Appliance(s), Washer
-
- Heating:
- Central
-
- Cooling:
- Central Air
-
- Fireplace:
- Yes
-
- # of Fireplaces:
- 1
-
- # of Stories:
- 2
Exterior
-
- Roof:
- Asphalt
-
- Construction:
- Brick
School Information
-
- Elementary:
- West Elementary
-
- Middle:
- Mt. Juliet Middle School
-
- High:
- Mt. Juliet High School
Additional Information
-
- Date Listed:
- May 10th, 2025
-
- Days on Market:
- 15
Listing Details
- Listing Office:
- Income Properties, Inc.
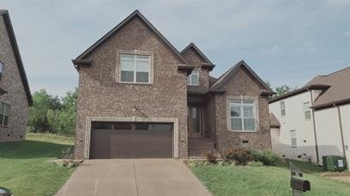
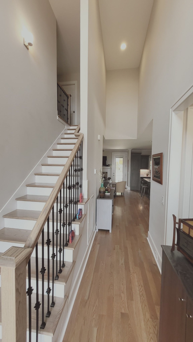
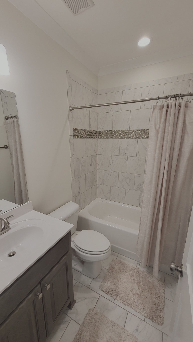
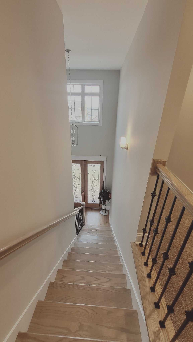
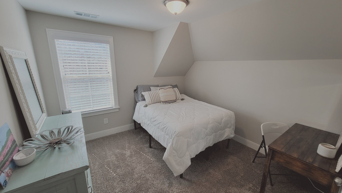
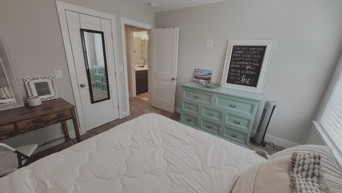
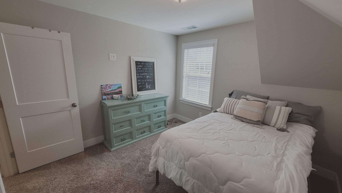
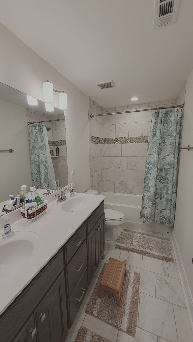
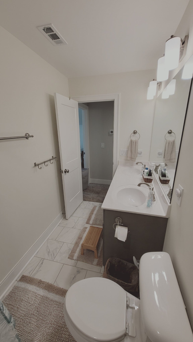
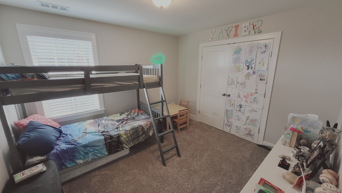
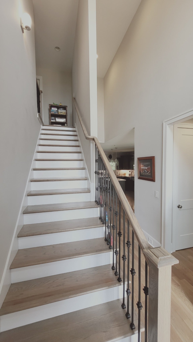
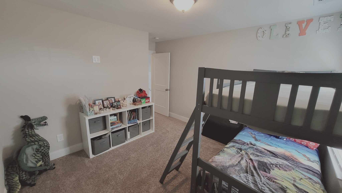
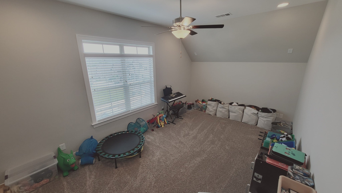
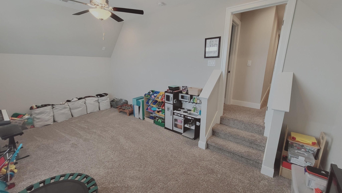
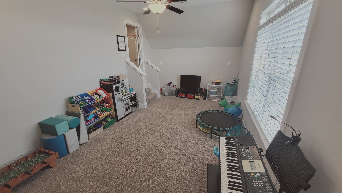
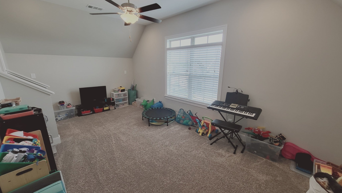
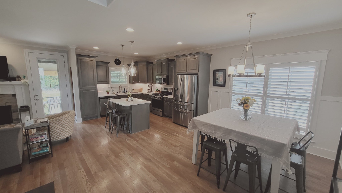
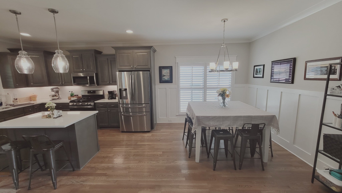
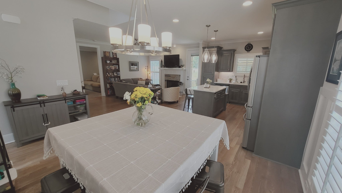

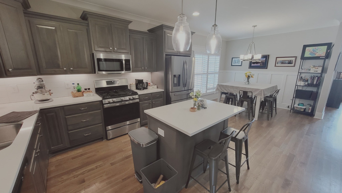
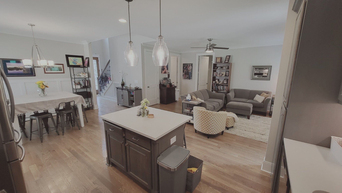
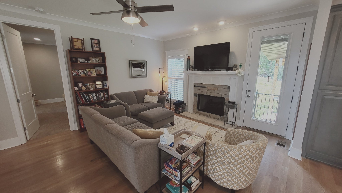
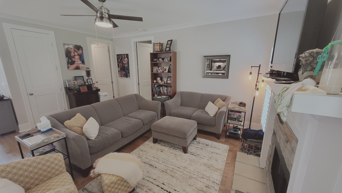
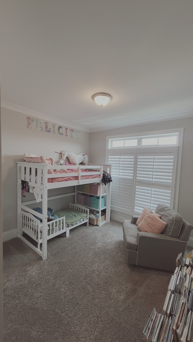
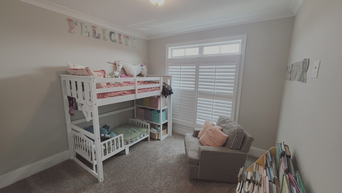
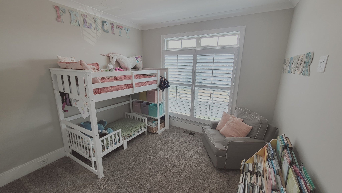
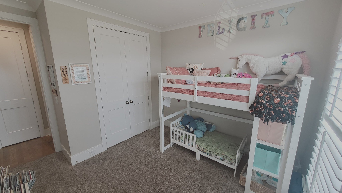
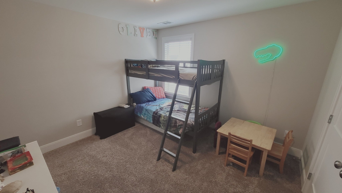
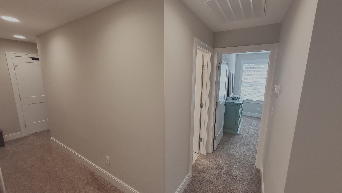
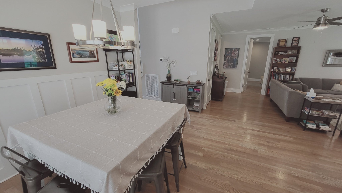
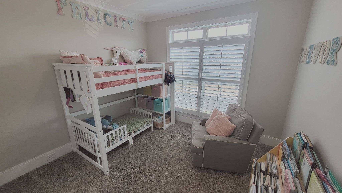
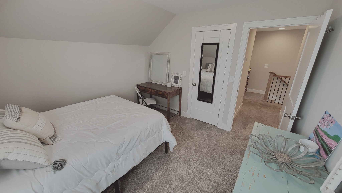
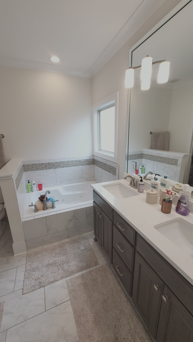
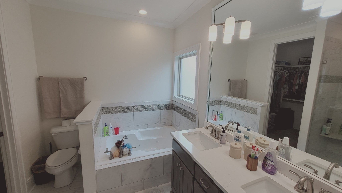

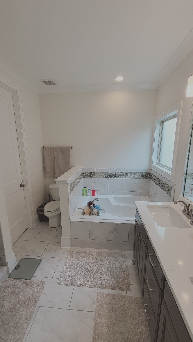
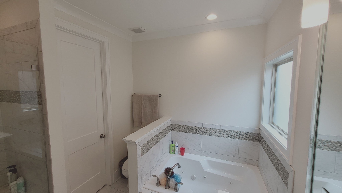
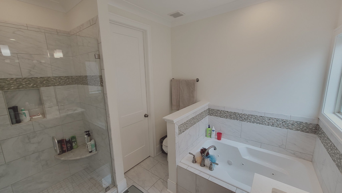
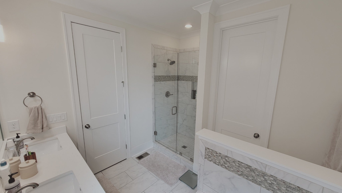
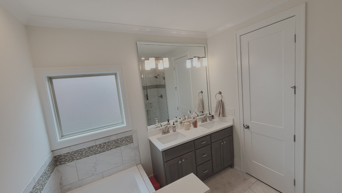
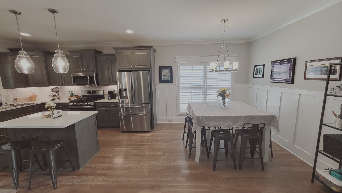
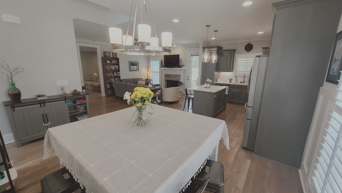
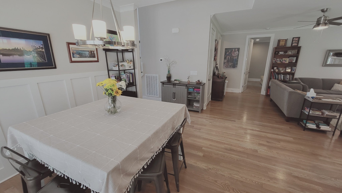
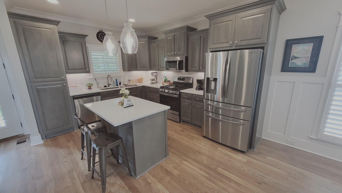
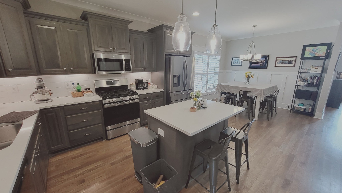
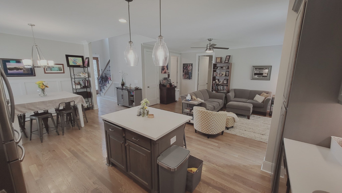
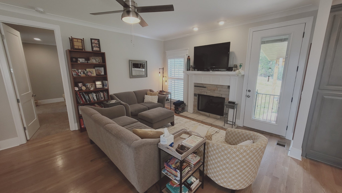
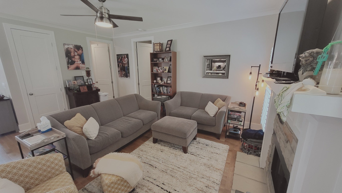
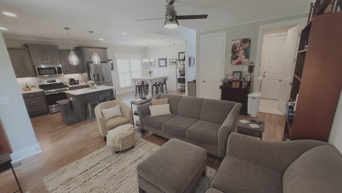
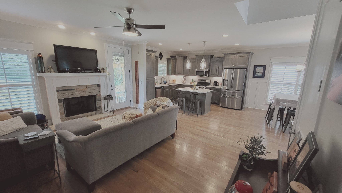
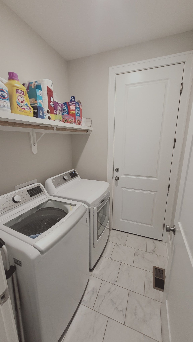
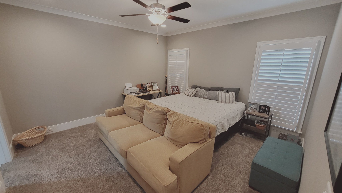
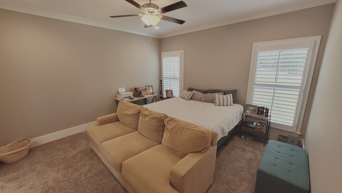
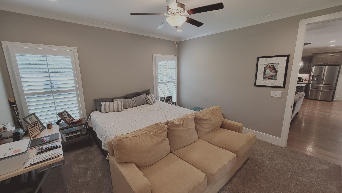
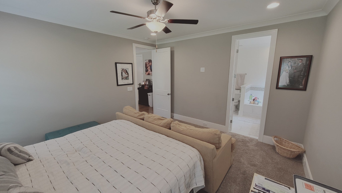
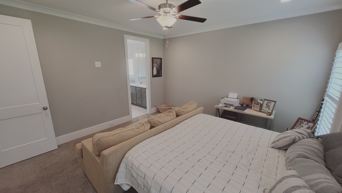
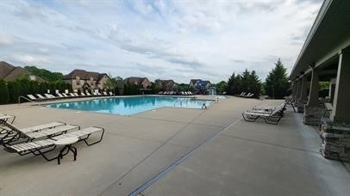
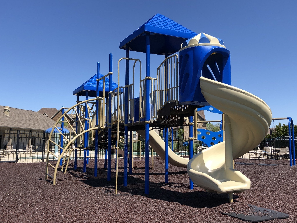

 Copyright 2025 RealTracs Solutions.
Copyright 2025 RealTracs Solutions.