$844,900 - 2611a Tiffany Dr, Nashville
- 3
- Bedrooms
- 2½
- Baths
- 2,553
- SQ. Feet
- 0.04
- Acres
Prime Location within steps of Shelby Bottoms Greenway, Cornelia Fort Airpark and only 5 miles from the vibrant heart of downtown Nashville. Experience elevated living in this quality-built, better-than-new home. Built in 2021 with premium craftsmanship and thoughtfully curated upgrades, this 2,553 sq ft home blends timeless style with modern comfort. Inside, enjoy 3 spacious bedrooms, 2.5 bathrooms, a formal home office, and an upstairs bonus room perfect for a second living area or creative space. Soaring ceilings, a striking staircase, and walls of natural light create a bright, open atmosphere throughout. Beautiful hardwood floors flow through every room, while designer finishes add a polished, upscale feel. Step outside to discover your own private retreat: a fully finished she-shed in the fenced backyard - complete with electricity, a mini-split air system, and endless possibilities. Use it as a studio, reading nook, yoga room, or a cozy work-from-home escape. 2 car garage with over-sized concrete parking pad in the front.
Essential Information
-
- MLS® #:
- 2822515
-
- Price:
- $844,900
-
- Bedrooms:
- 3
-
- Bathrooms:
- 2.50
-
- Full Baths:
- 2
-
- Half Baths:
- 1
-
- Square Footage:
- 2,553
-
- Acres:
- 0.04
-
- Year Built:
- 2021
-
- Type:
- Residential
-
- Sub-Type:
- Horizontal Property Regime - Detached
-
- Style:
- Traditional
-
- Status:
- Under Contract - Showing
Community Information
-
- Address:
- 2611a Tiffany Dr
-
- Subdivision:
- Rosebank
-
- City:
- Nashville
-
- County:
- Davidson County, TN
-
- State:
- TN
-
- Zip Code:
- 37206
Amenities
-
- Utilities:
- Electricity Available, Water Available, Cable Connected
-
- Parking Spaces:
- 2
-
- # of Garages:
- 2
-
- Garages:
- Garage Door Opener, Garage Faces Front, Concrete, Driveway, Parking Pad
Interior
-
- Interior Features:
- Ceiling Fan(s), Pantry, Walk-In Closet(s), High Speed Internet
-
- Appliances:
- Electric Oven, Gas Range, Dishwasher, Disposal, Microwave, Smart Appliance(s)
-
- Heating:
- Central, Natural Gas
-
- Cooling:
- Central Air, Electric
-
- Fireplace:
- Yes
-
- # of Fireplaces:
- 1
-
- # of Stories:
- 2
Exterior
-
- Exterior Features:
- Smart Lock(s)
-
- Roof:
- Asphalt
-
- Construction:
- Fiber Cement
School Information
-
- Elementary:
- Rosebank Elementary
-
- Middle:
- Stratford STEM Magnet School Lower Campus
-
- High:
- Stratford STEM Magnet School Upper Campus
Additional Information
-
- Date Listed:
- April 25th, 2025
-
- Days on Market:
- 71
Listing Details
- Listing Office:
- Legg And Company
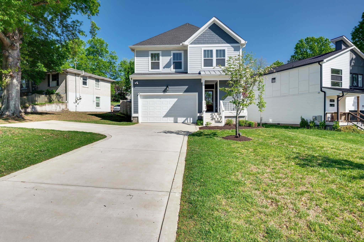
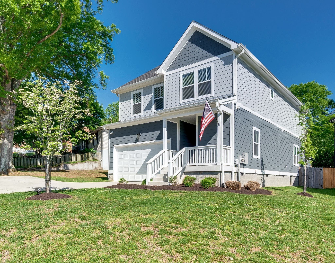
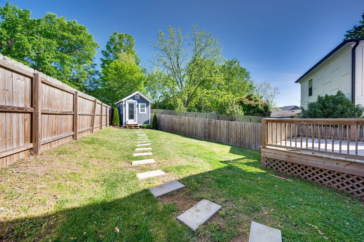
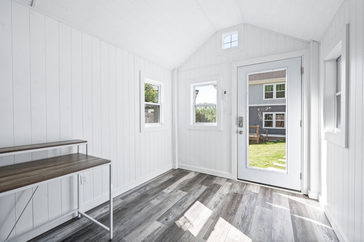
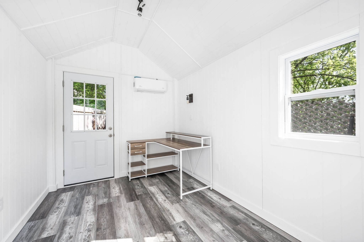
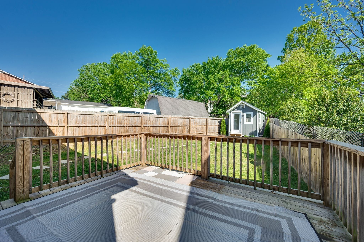
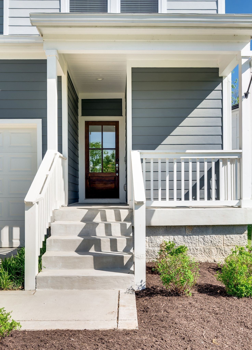
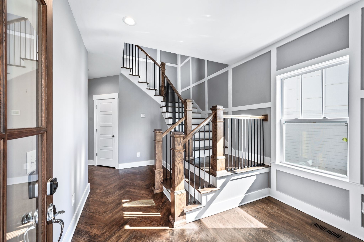
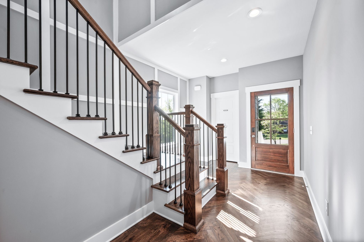
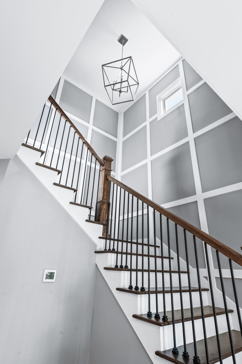
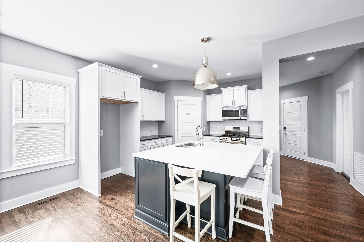
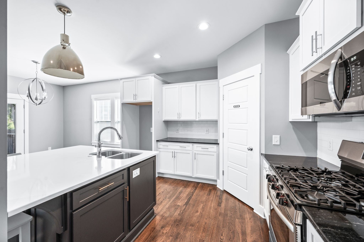
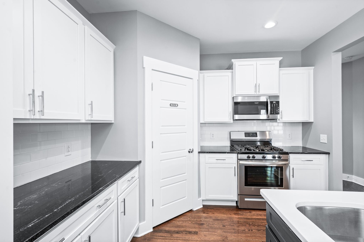
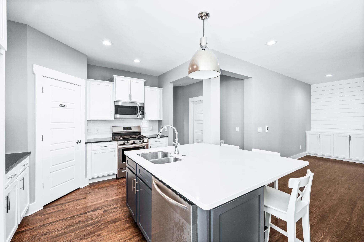
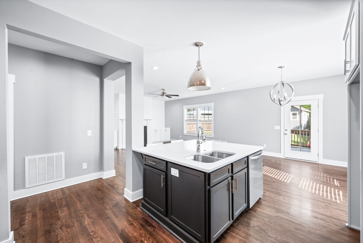
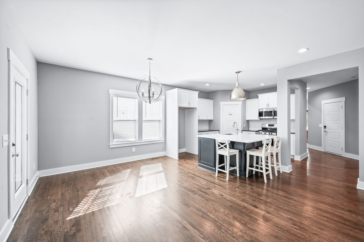
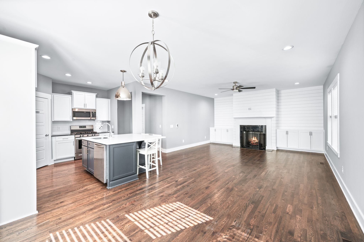
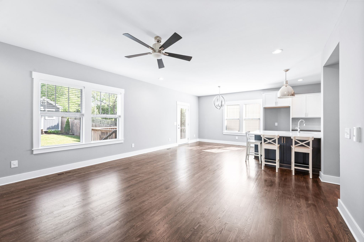
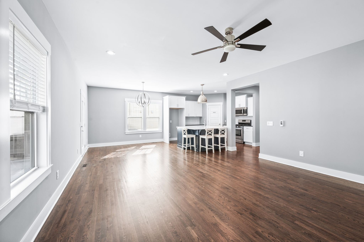
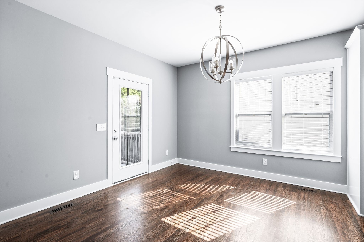
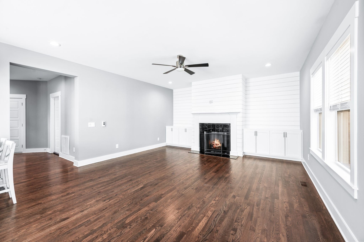
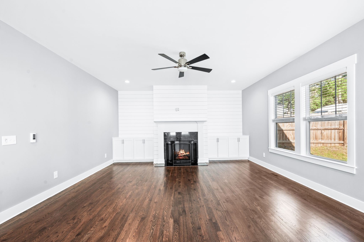
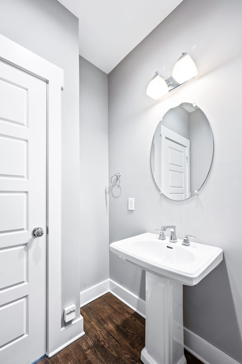
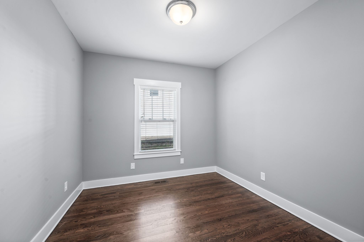
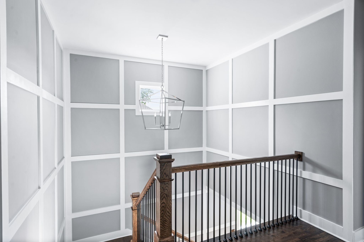
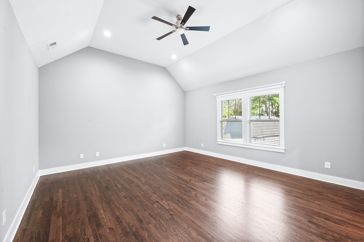
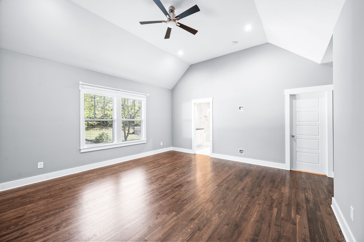
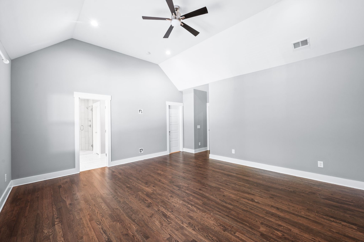
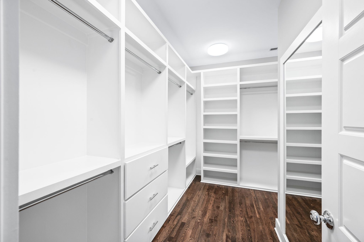
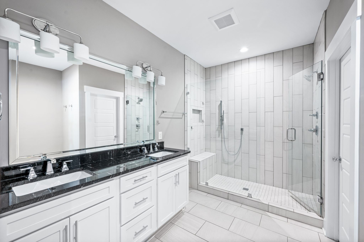
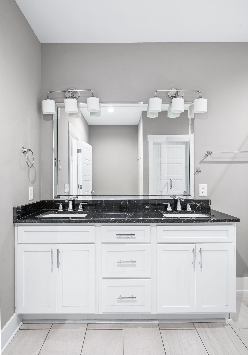
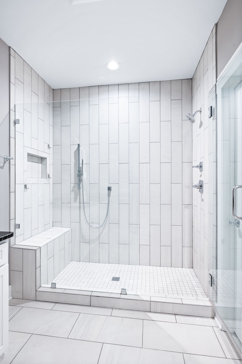
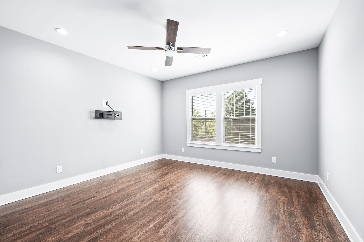
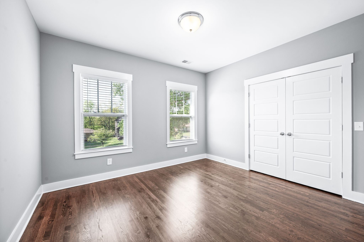
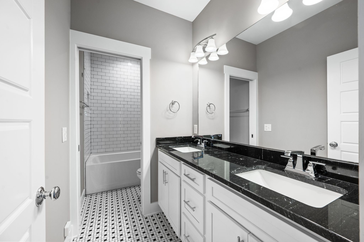
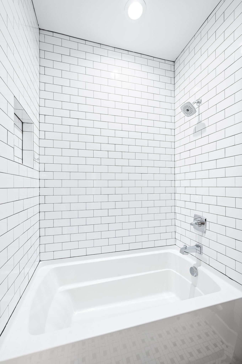
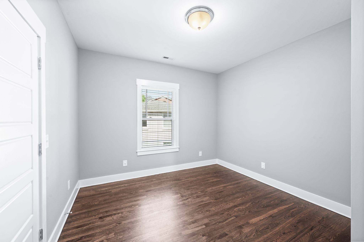
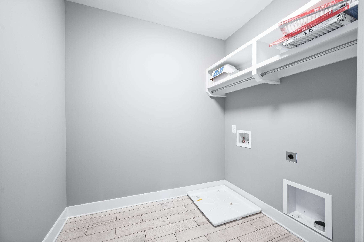
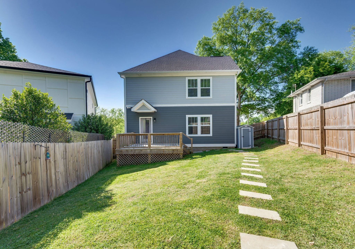
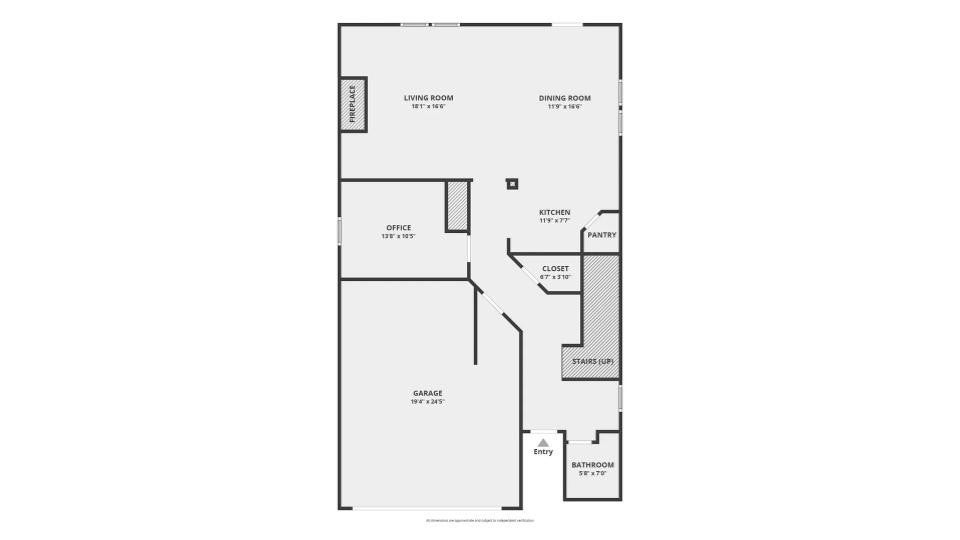
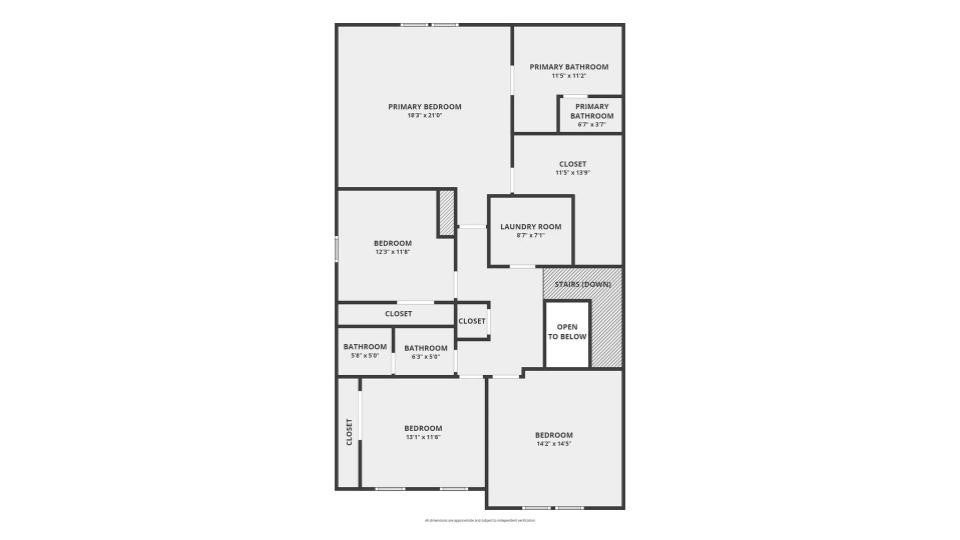
 Copyright 2025 RealTracs Solutions.
Copyright 2025 RealTracs Solutions.