$3,299,900 - 5507 Broken Ridge Hollow Ln, Thompsons Station
- 5
- Bedrooms
- 5
- Baths
- 6,056
- SQ. Feet
- 5.93
- Acres
BACK ON MARKET! BUYER’S FINANCING FELL THROUGH! Nestled on nearly 6 acres in a gated private lane community, this hilltop home offers 5 spacious bedrooms, 4 full baths, and 2 half baths. Preliminary soils for an additional 2 bd guest house/ party barn. The main level features the primary and guest suites, along with a formal living room, family room, office, formal dining, breakfast room, and an open kitchen with a 12’ island and Thermador appliances. The primary suite features a coffee bar with white oak shelving, large closet, and secondary laundry closet. The second level includes a game room, bonus room, 3 bedrooms (all with walk-in closets), and a workout room with rubber flooring. Out back, you will find a large screened porch with a gas-starting wood-burning fireplace, cozy bed swing, and outdoor kitchen with a green egg, refrigerator, and gas grill. The freshly landscaped backyard features a lagoon-shaped pool with a spill-over spa, providing the perfect setting to enjoy the breathtaking sunsets over the rolling hills of Williamson County. Chickens and Horses are allowed, but no roosters. No showings July 3rd - 6th
Essential Information
-
- MLS® #:
- 2822508
-
- Price:
- $3,299,900
-
- Bedrooms:
- 5
-
- Bathrooms:
- 5.00
-
- Full Baths:
- 4
-
- Half Baths:
- 2
-
- Square Footage:
- 6,056
-
- Acres:
- 5.93
-
- Year Built:
- 2017
-
- Type:
- Residential
-
- Sub-Type:
- Single Family Residence
-
- Status:
- Active
Community Information
-
- Address:
- 5507 Broken Ridge Hollow Ln
-
- Subdivision:
- Broken Ridge Hollow
-
- City:
- Thompsons Station
-
- County:
- Williamson County, TN
-
- State:
- TN
-
- Zip Code:
- 37179
Amenities
-
- Amenities:
- Gated
-
- Utilities:
- Water Available
-
- Parking Spaces:
- 3
-
- # of Garages:
- 3
-
- Garages:
- Garage Door Opener, Attached
-
- Has Pool:
- Yes
-
- Pool:
- In Ground
Interior
-
- Interior Features:
- Ceiling Fan(s), Entrance Foyer, Extra Closets, Pantry, Walk-In Closet(s), High Speed Internet, Kitchen Island
-
- Appliances:
- Dishwasher, Disposal, Freezer, Indoor Grill, Microwave, Refrigerator, Double Oven, Electric Oven, Gas Range
-
- Heating:
- Central
-
- Cooling:
- Central Air
-
- Fireplace:
- Yes
-
- # of Fireplaces:
- 3
-
- # of Stories:
- 2
Exterior
-
- Exterior Features:
- Gas Grill
-
- Lot Description:
- Cleared
-
- Roof:
- Asphalt
-
- Construction:
- Brick, Fiber Cement
School Information
-
- Elementary:
- Bethesda Elementary
-
- Middle:
- Thompson's Station Middle School
-
- High:
- Summit High School
Additional Information
-
- Date Listed:
- April 25th, 2025
-
- Days on Market:
- 108
Listing Details
- Listing Office:
- The Designated Agency, Inc.

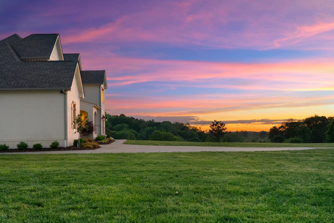
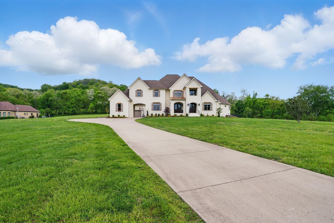
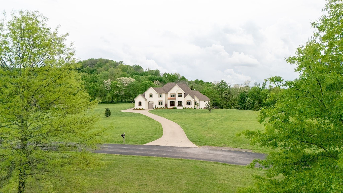
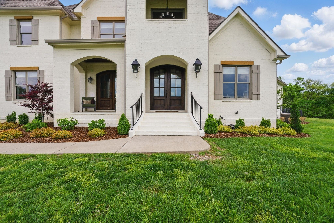
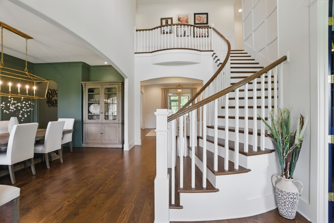
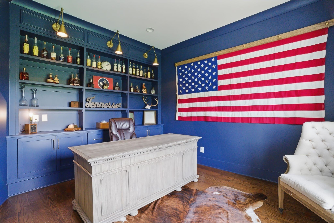
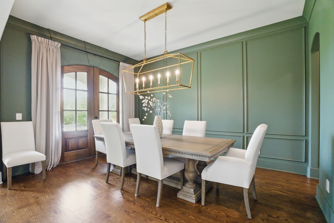
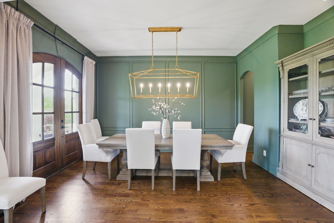
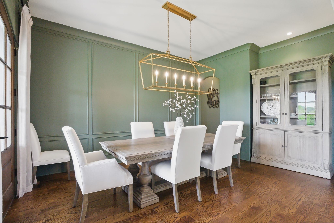
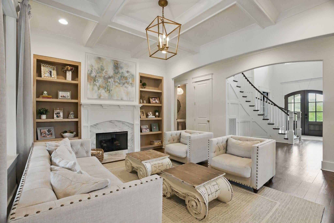
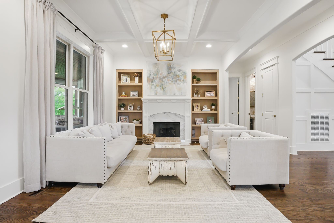
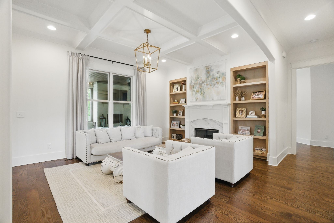
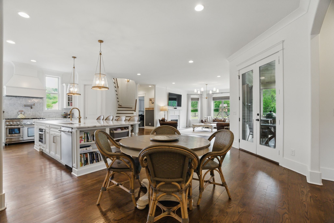
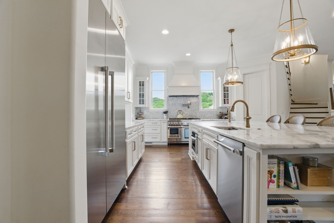
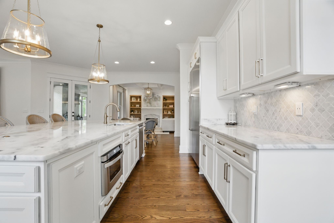
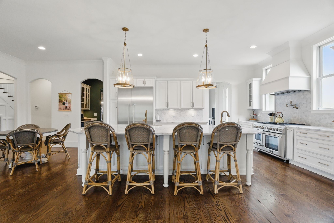
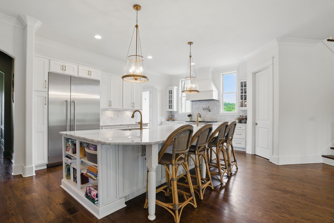
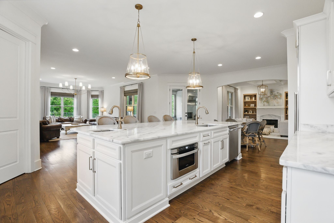
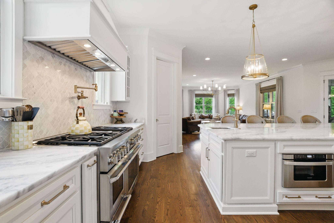
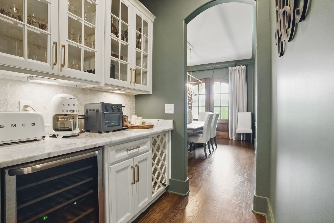
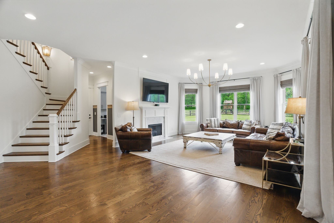
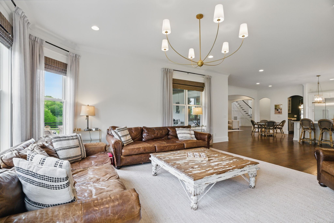
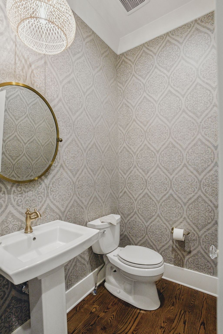
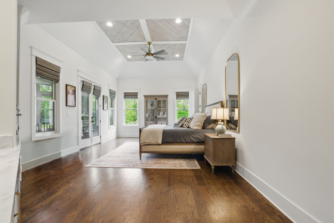
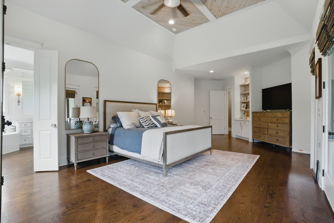
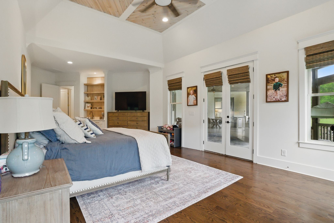
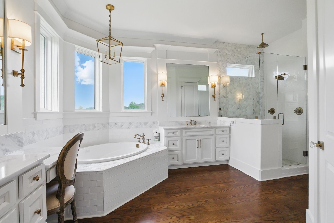
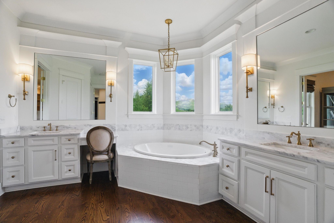
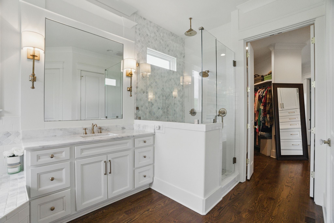
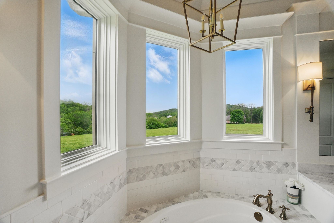
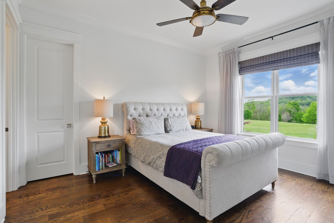
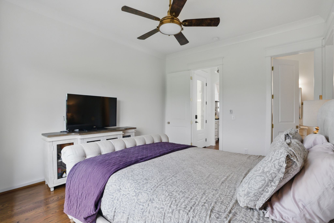
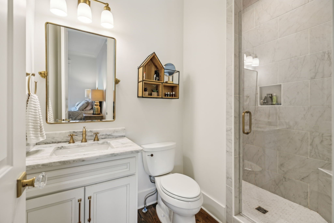
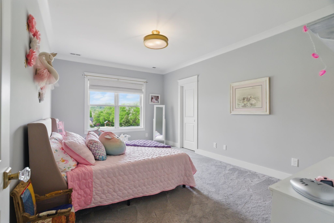
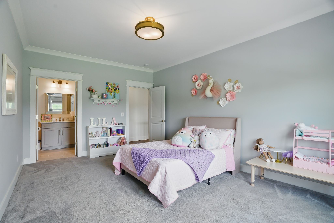
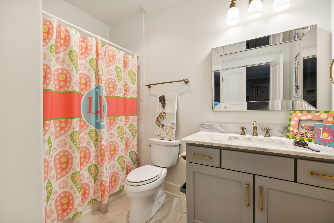
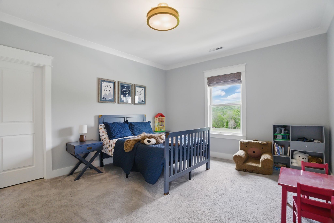
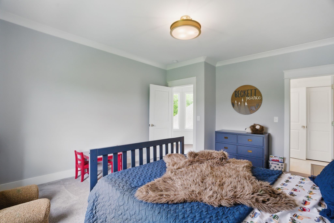
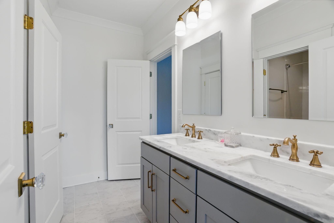
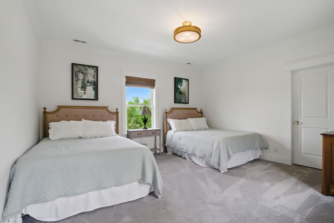

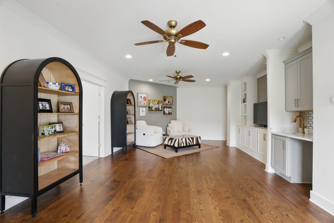
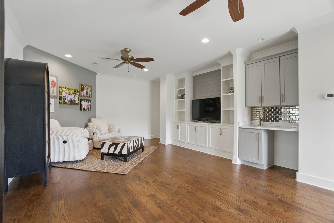
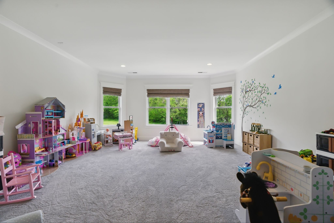
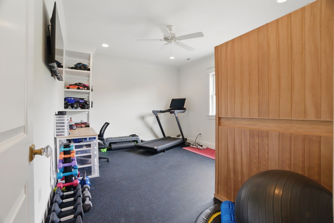
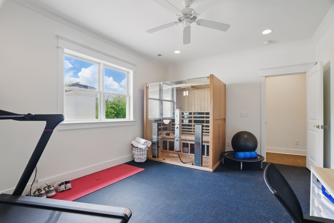
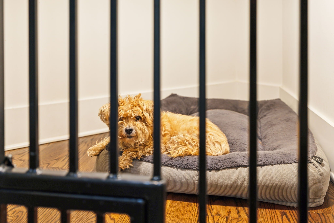
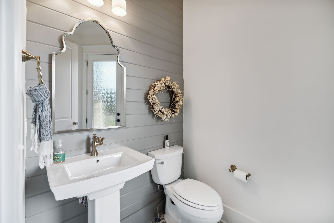
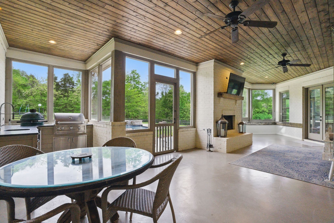
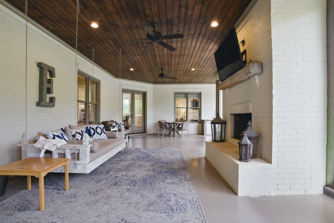
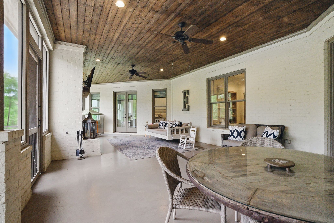
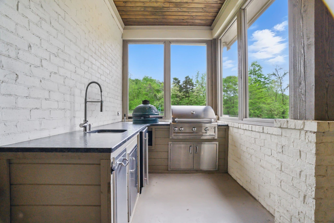
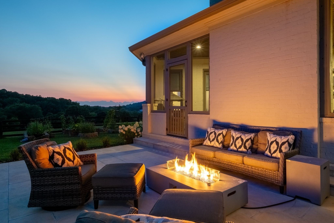
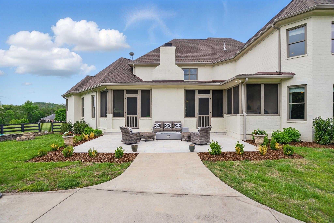
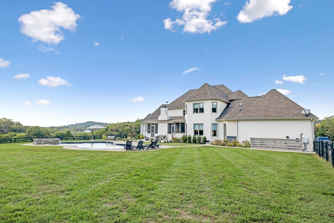
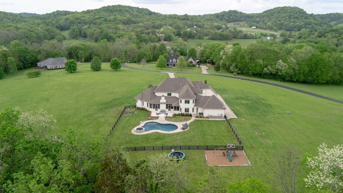
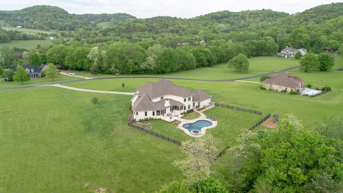
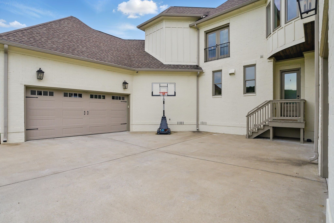
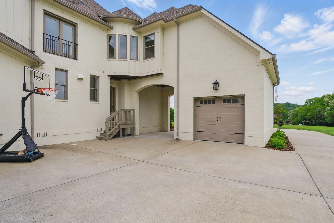
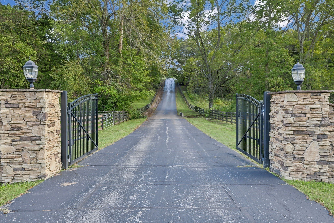
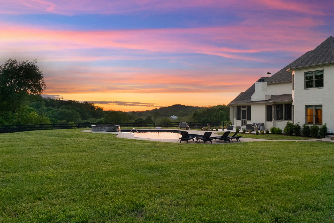
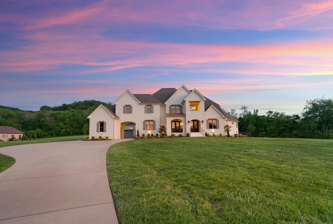
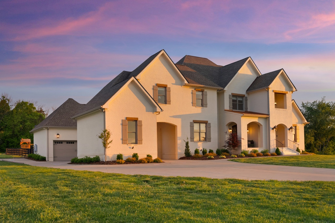
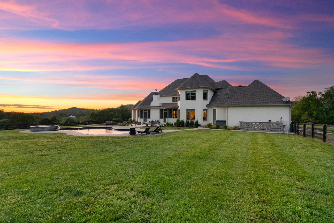
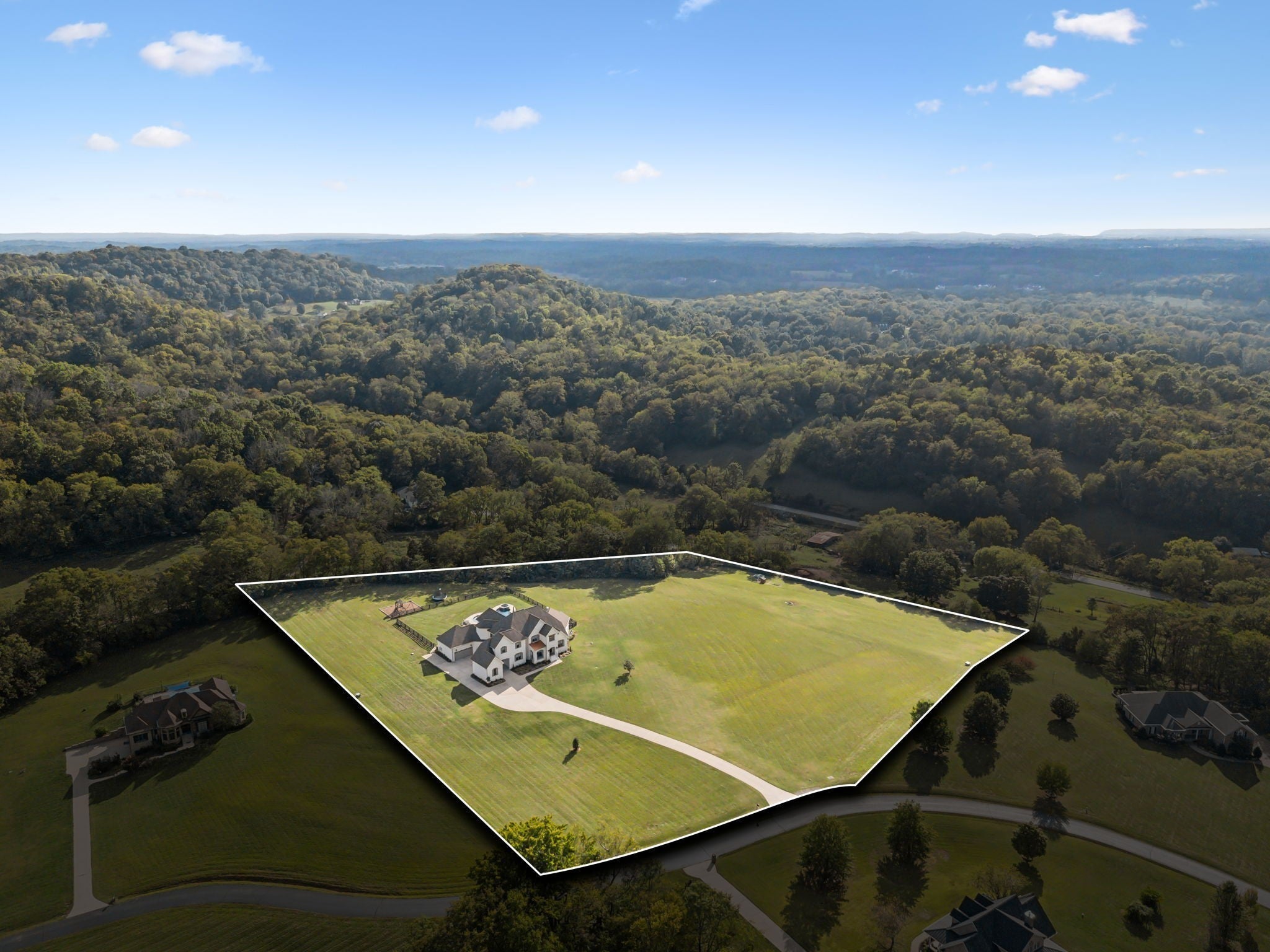
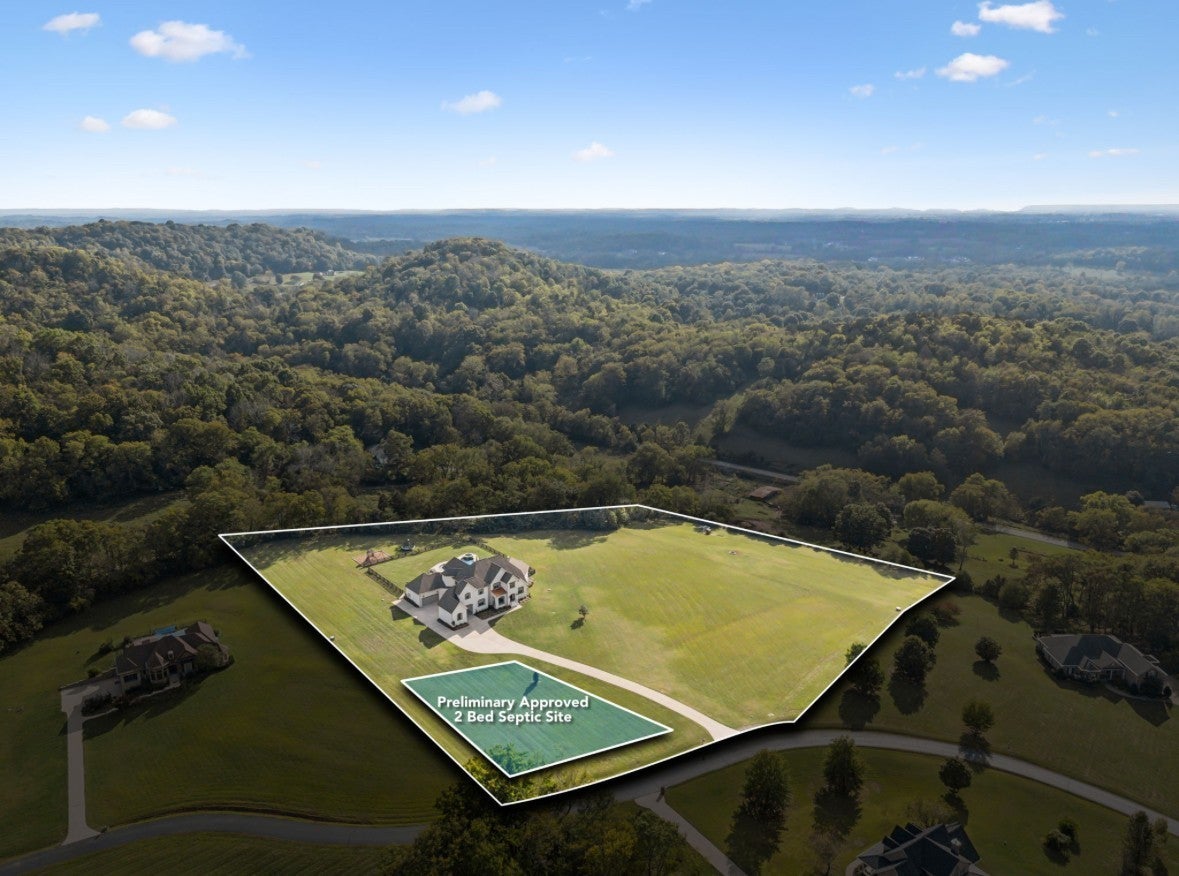
 Copyright 2025 RealTracs Solutions.
Copyright 2025 RealTracs Solutions.