$814,999 - 64 Robert E Lee Dr, Manchester
- 3
- Bedrooms
- 2½
- Baths
- 3,264
- SQ. Feet
- 4.43
- Acres
Discover this beautiful 3BR/2.5BA custom-built home nestled on 4.4 acres in the sought-after Morgans Crossing subdivision. Set in a tranquil environment, you'll often spot deer and hear the melodies of songbirds. The recently renovated kitchen boasts quartz countertops, custom cabinetry, and sleek, modern stainless steel appliances. Designed with an open layout, the home features a spacious den, a luxurious master suite with walk-in closets and a jacuzzi tub, and a dedicated home office complete with built-in bookcases. The home features an abundance of brand new light fixtures. Step outside to enjoy the inground saltwater pool, complemented by an amazing pool house and a 20x22 covered deck perfect for relaxing or entertaining. Two detached, fully-equipped outbuildings provide excellent space and hook ups for RVs or boat storage, 6 additional parking spaces or even a workshop. Located just 5 miles from the interstate, this exceptional property blends upscale living with peaceful country charm.
Essential Information
-
- MLS® #:
- 2822485
-
- Price:
- $814,999
-
- Bedrooms:
- 3
-
- Bathrooms:
- 2.50
-
- Full Baths:
- 2
-
- Half Baths:
- 1
-
- Square Footage:
- 3,264
-
- Acres:
- 4.43
-
- Year Built:
- 2002
-
- Type:
- Residential
-
- Sub-Type:
- Single Family Residence
-
- Style:
- Contemporary
-
- Status:
- Under Contract - Not Showing
Community Information
-
- Address:
- 64 Robert E Lee Dr
-
- Subdivision:
- Morgans Crossing
-
- City:
- Manchester
-
- County:
- Coffee County, TN
-
- State:
- TN
-
- Zip Code:
- 37355
Amenities
-
- Utilities:
- Water Available
-
- Parking Spaces:
- 9
-
- # of Garages:
- 7
-
- Garages:
- Garage Door Opener, Attached/Detached, Attached
-
- Has Pool:
- Yes
-
- Pool:
- In Ground
Interior
-
- Interior Features:
- Bookcases, Built-in Features, Ceiling Fan(s), Extra Closets, Walk-In Closet(s), Primary Bedroom Main Floor
-
- Appliances:
- Built-In Electric Oven, Cooktop, Dishwasher, Disposal, Microwave, Refrigerator
-
- Heating:
- Central, Propane
-
- Cooling:
- Ceiling Fan(s), Central Air
-
- Fireplace:
- Yes
-
- # of Fireplaces:
- 1
-
- # of Stories:
- 2
Exterior
-
- Lot Description:
- Rolling Slope
-
- Roof:
- Asphalt
-
- Construction:
- Brick, Vinyl Siding
School Information
-
- Elementary:
- Deerfield Elementary School
-
- Middle:
- Coffee County Middle School
-
- High:
- Coffee County Central High School
Additional Information
-
- Date Listed:
- April 25th, 2025
-
- Days on Market:
- 71
Listing Details
- Listing Office:
- Exit Noble Realty Group
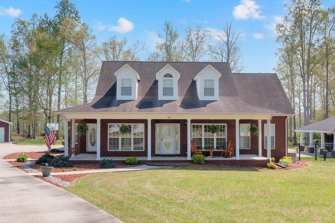
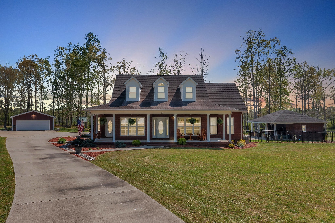
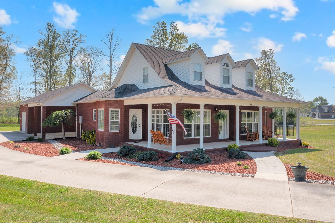
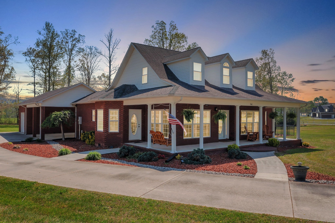
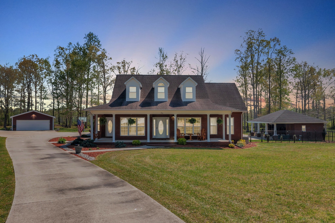
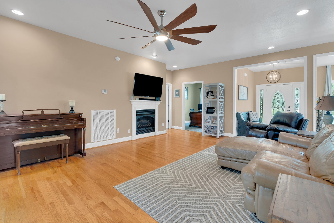
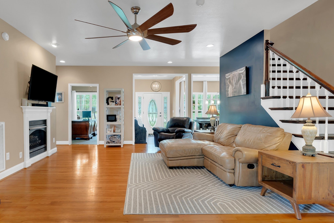
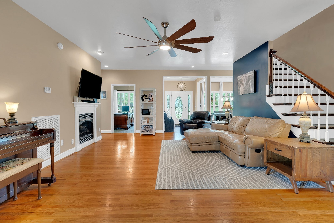
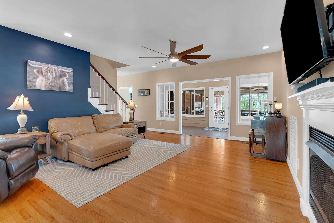
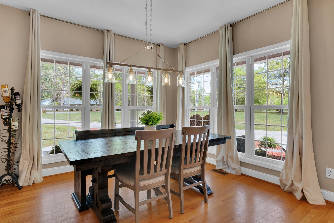
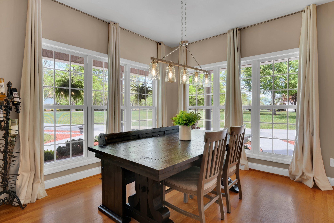
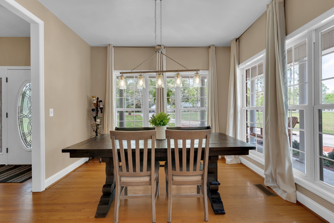
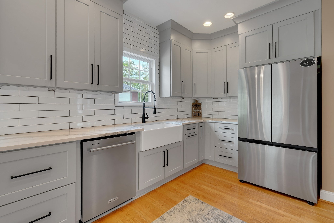
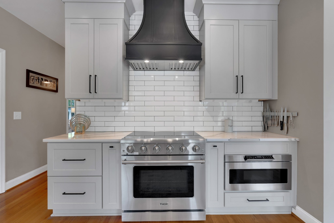
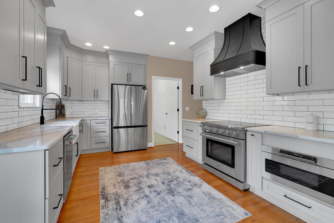
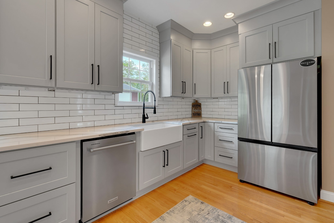
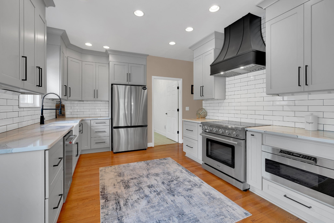
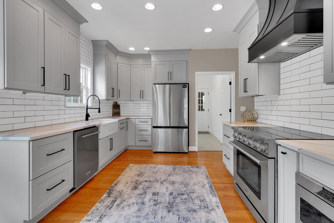
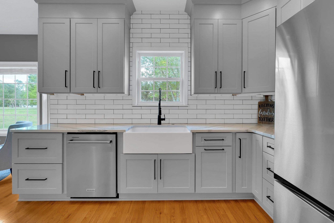
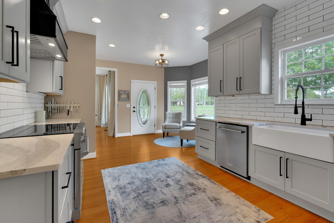
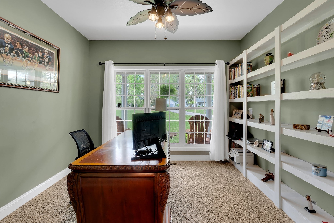
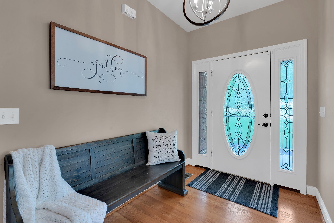
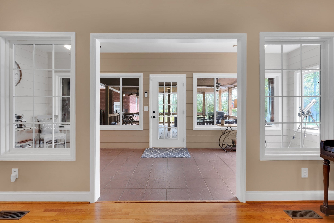
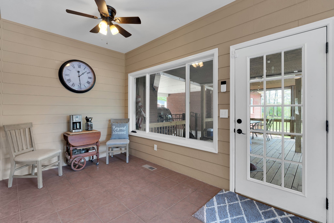
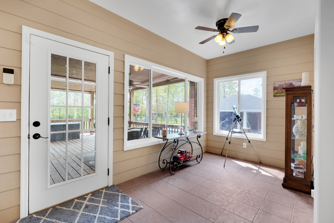
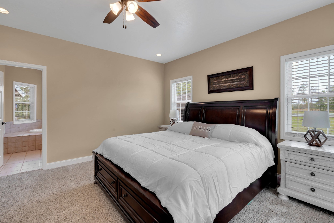
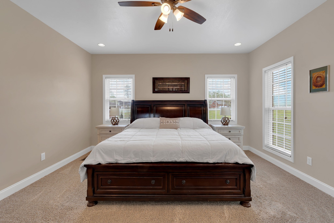
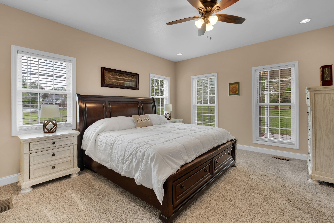
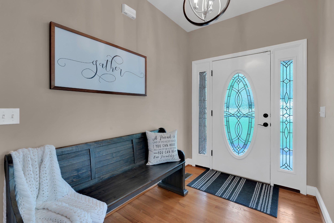
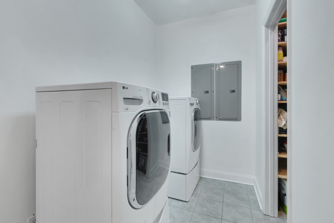
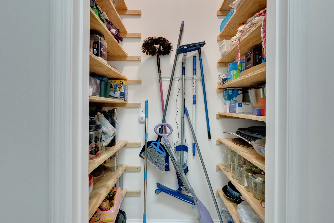
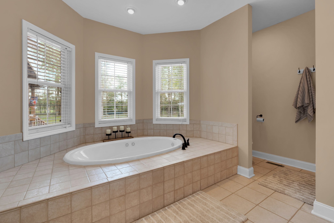
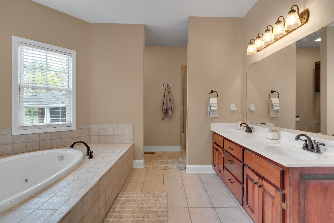
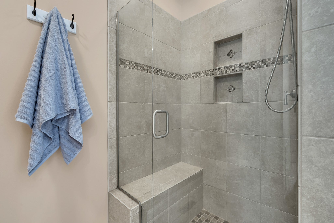
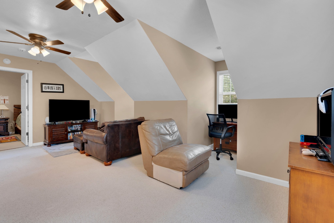
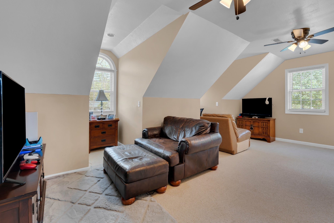
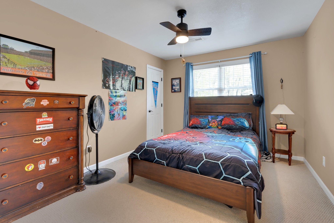
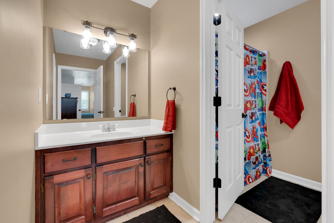
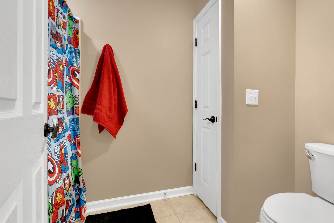
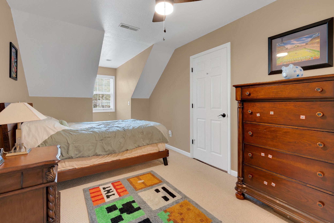
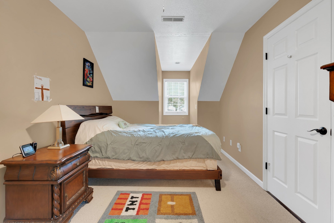
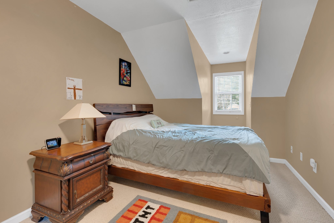
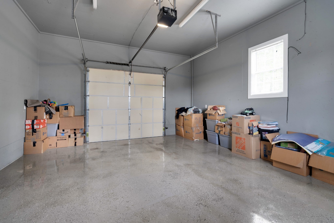
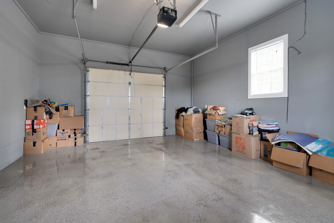
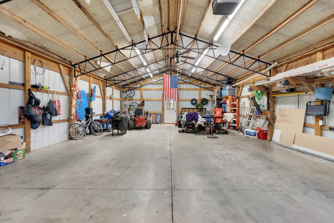
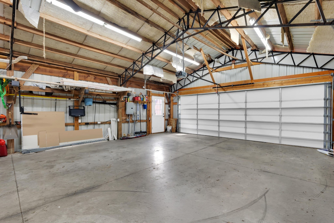
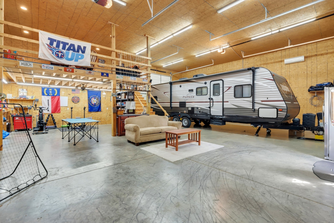
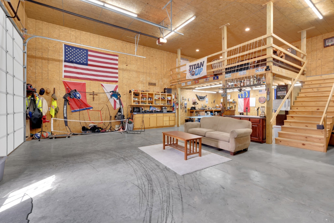
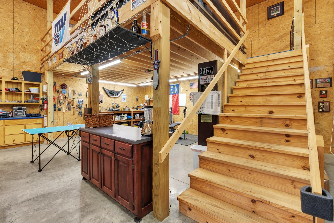
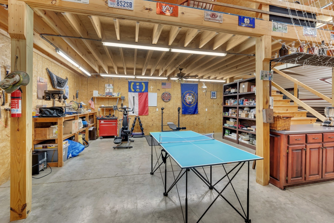
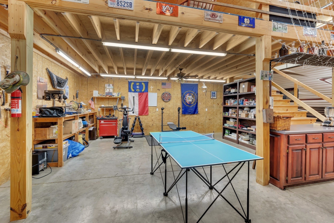
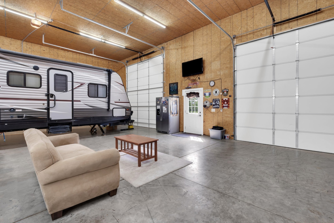
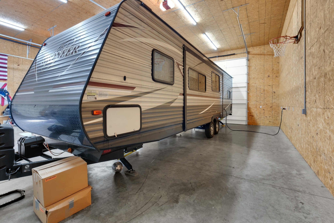
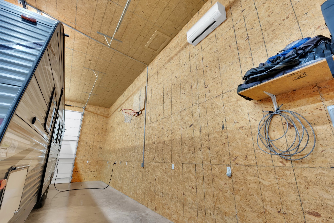
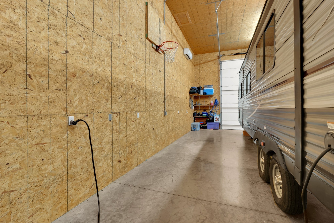
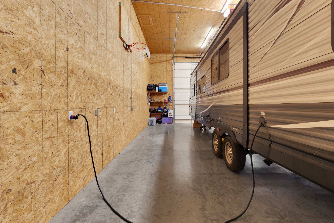
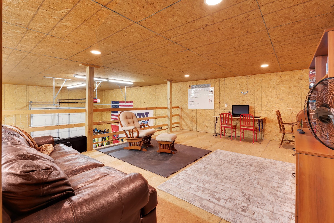
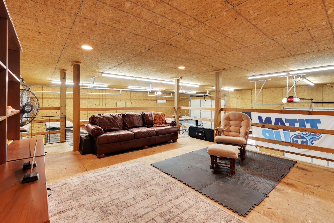
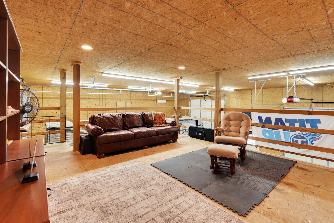
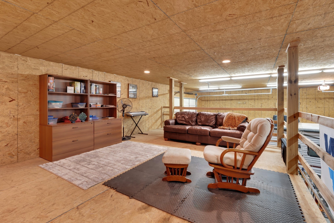
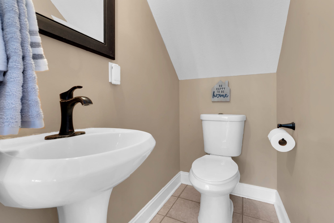
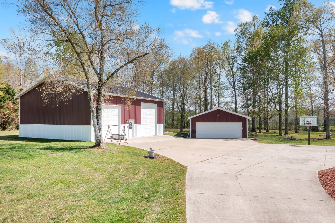
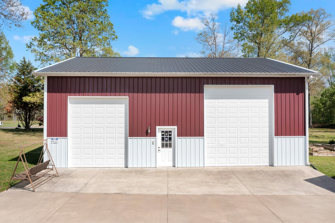
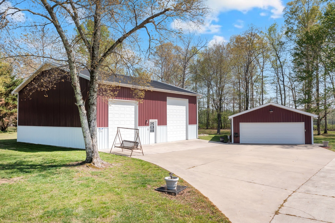
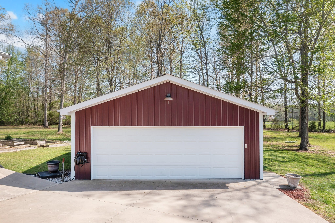
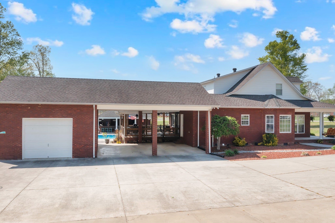
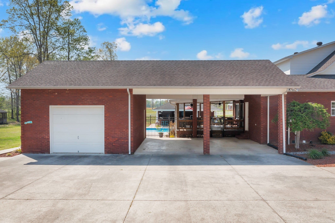
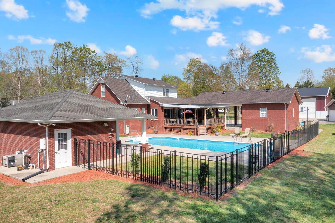
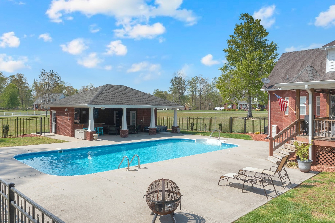
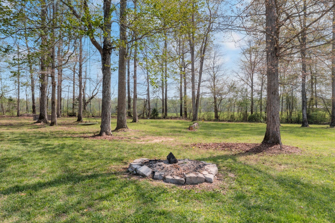
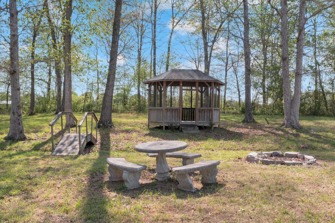
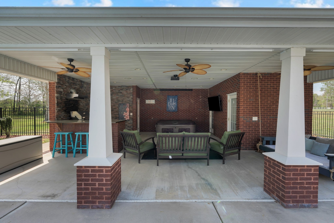
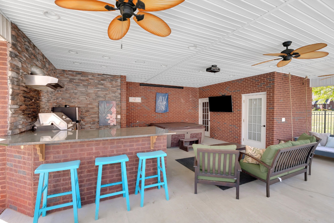
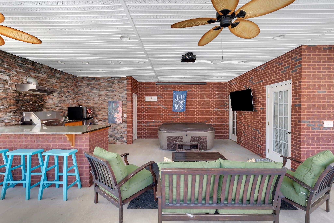
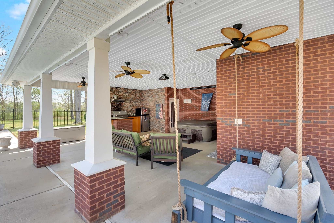
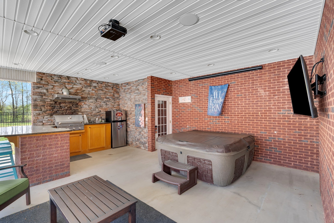
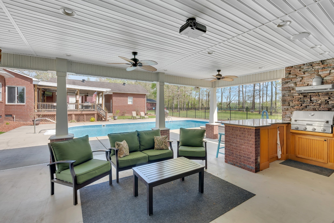
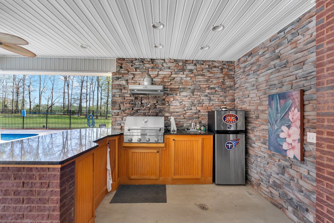
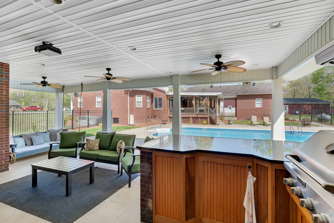
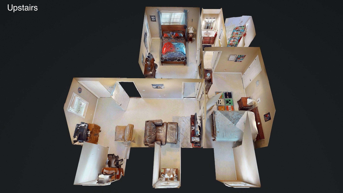
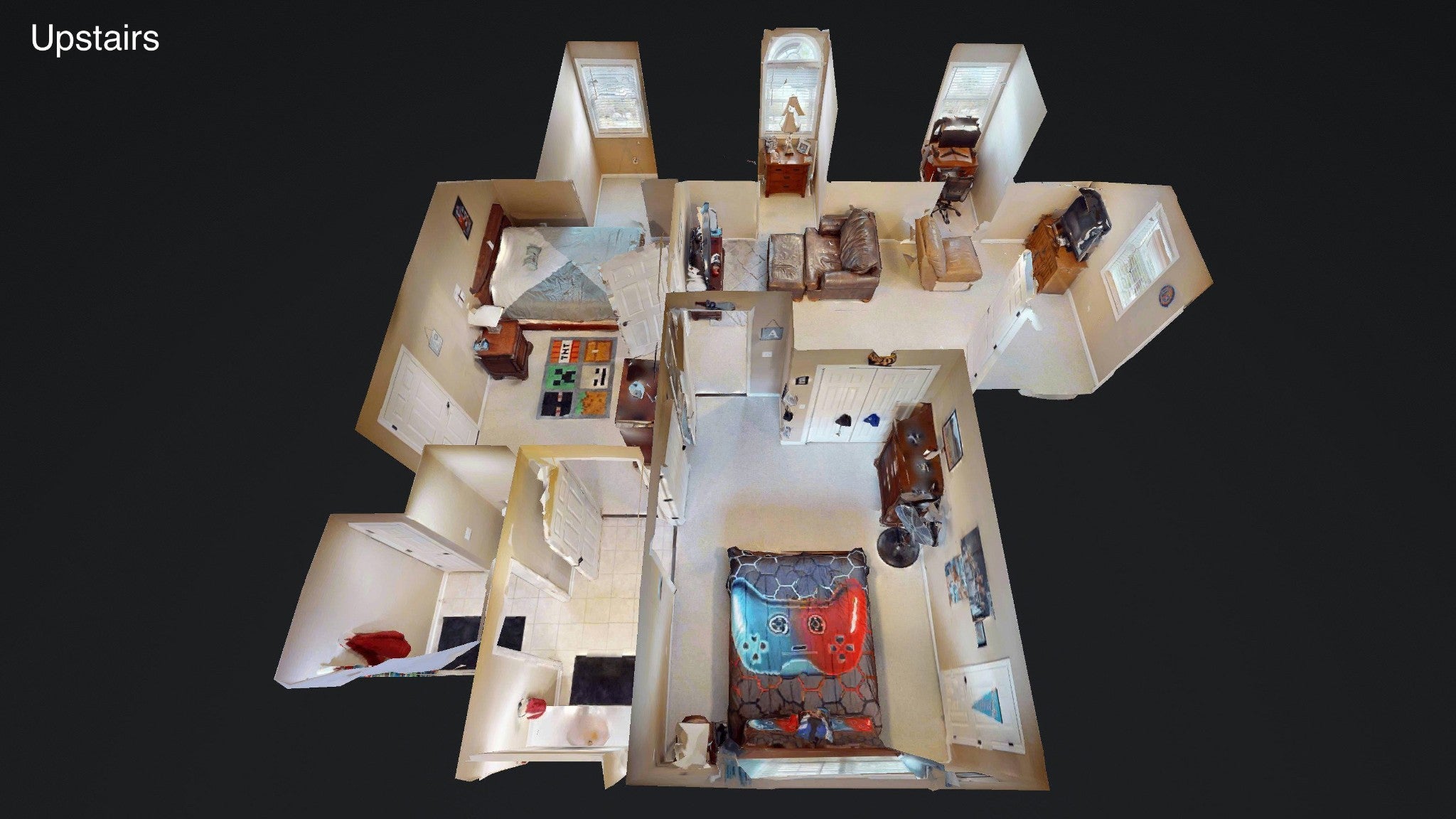
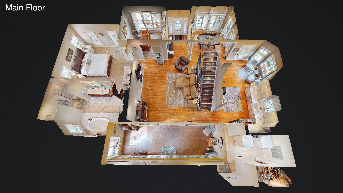
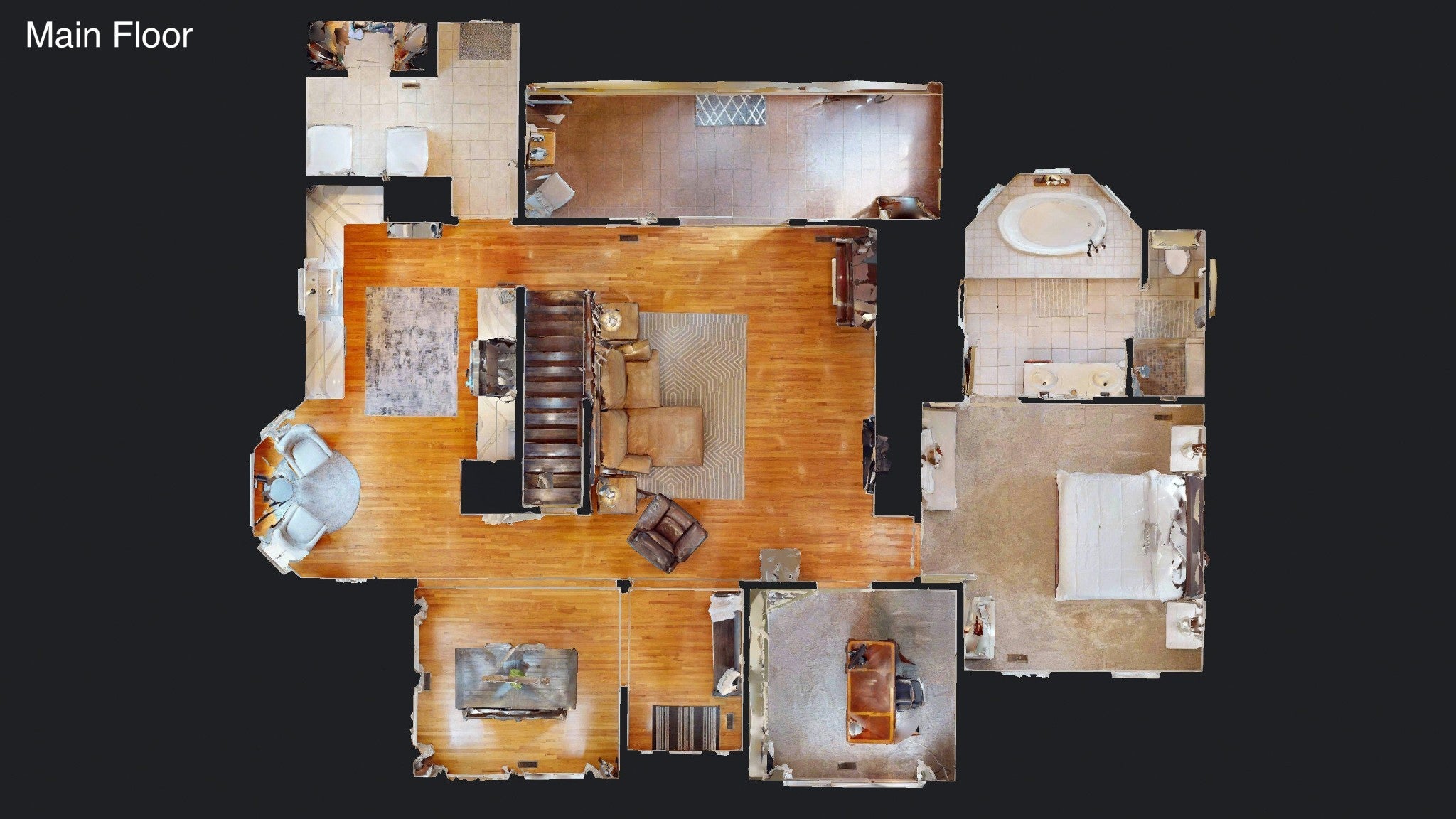
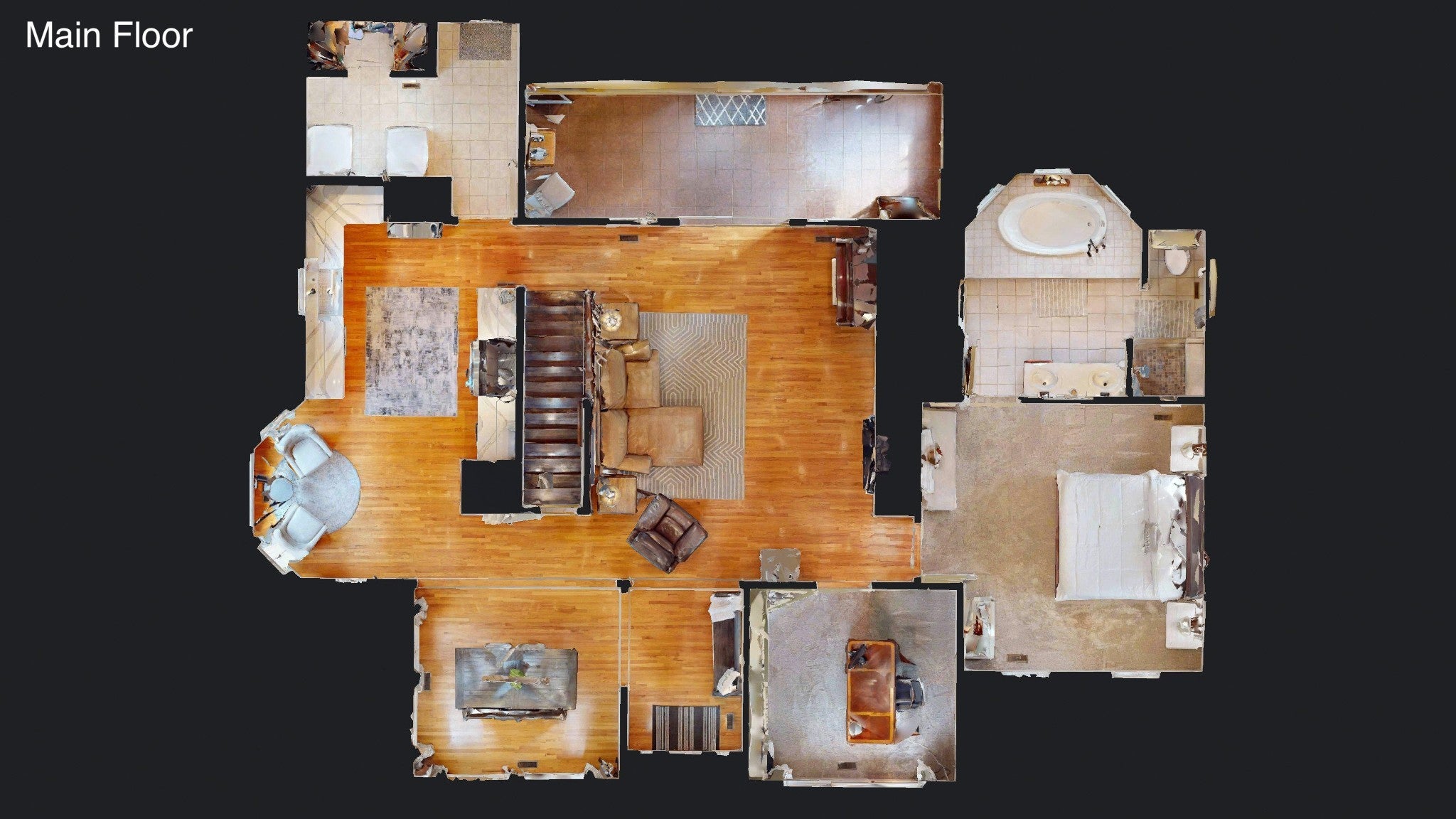
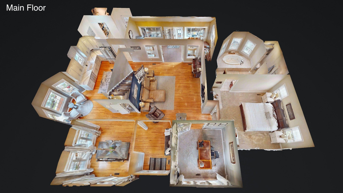
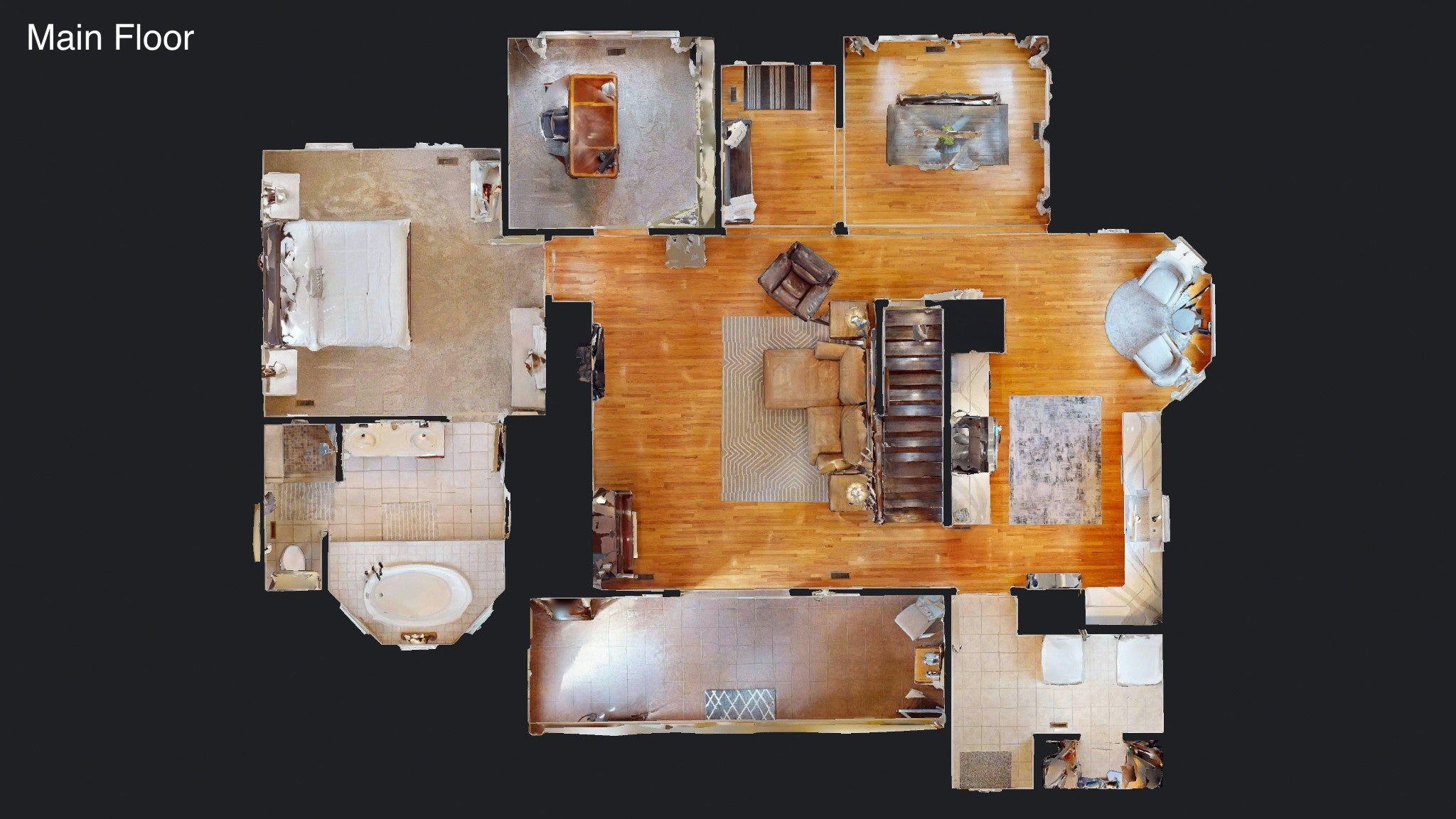
 Copyright 2025 RealTracs Solutions.
Copyright 2025 RealTracs Solutions.