$749,999 - 5600 Beckwith Rd, Mount Juliet
- 4
- Bedrooms
- 2½
- Baths
- 2,928
- SQ. Feet
- 5
- Acres
It’s all about location! 5 acres uniquely sandwiched between two commercial properties in a rapidly developing area off I-40. Ideal to convert into an event venue. 20 min to BNA, 10 min to WeGo transit (Nashville Star) and 5 min to Costco. This log style home has an open floor plan with 4 Bed, Bonus, 2.5 bath, laundry room and oversized walkout 2 car garage. Plenty of space for a Boat and RV with hook up. Granite counter tops, Soft closed kitchen cabinets, new water heater, new HVAC unit and newly installed windows. Wear appropriate shoes to walk back half wooded property.
Essential Information
-
- MLS® #:
- 2822465
-
- Price:
- $749,999
-
- Bedrooms:
- 4
-
- Bathrooms:
- 2.50
-
- Full Baths:
- 2
-
- Half Baths:
- 1
-
- Square Footage:
- 2,928
-
- Acres:
- 5.00
-
- Year Built:
- 1989
-
- Type:
- Residential
-
- Sub-Type:
- Single Family Residence
-
- Style:
- Cape Cod
-
- Status:
- Active
Community Information
-
- Address:
- 5600 Beckwith Rd
-
- Subdivision:
- A H Johnson
-
- City:
- Mount Juliet
-
- County:
- Wilson County, TN
-
- State:
- TN
-
- Zip Code:
- 37122
Amenities
-
- Utilities:
- Electricity Available, Water Available, Cable Connected
-
- Parking Spaces:
- 8
-
- # of Garages:
- 2
-
- Garages:
- Garage Door Opener, Garage Faces Side, Attached, Driveway, Gravel
Interior
-
- Interior Features:
- Ceiling Fan(s), Open Floorplan, Pantry, Walk-In Closet(s), Primary Bedroom Main Floor, High Speed Internet
-
- Appliances:
- Electric Range, Dishwasher, Disposal, Microwave, Refrigerator, Stainless Steel Appliance(s)
-
- Heating:
- Central, Electric
-
- Cooling:
- Ceiling Fan(s), Central Air, Dual, Electric
-
- Fireplace:
- Yes
-
- # of Fireplaces:
- 1
-
- # of Stories:
- 2
Exterior
-
- Lot Description:
- Cleared, Level, Rolling Slope, Views, Wooded
-
- Roof:
- Asphalt
-
- Construction:
- Log, Stone, Vinyl Siding
School Information
-
- Elementary:
- Rutland Elementary
-
- Middle:
- Gladeville Middle School
-
- High:
- Wilson Central High School
Additional Information
-
- Date Listed:
- May 2nd, 2025
-
- Days on Market:
- 69
Listing Details
- Listing Office:
- Keller Williams Realty Nashville/franklin
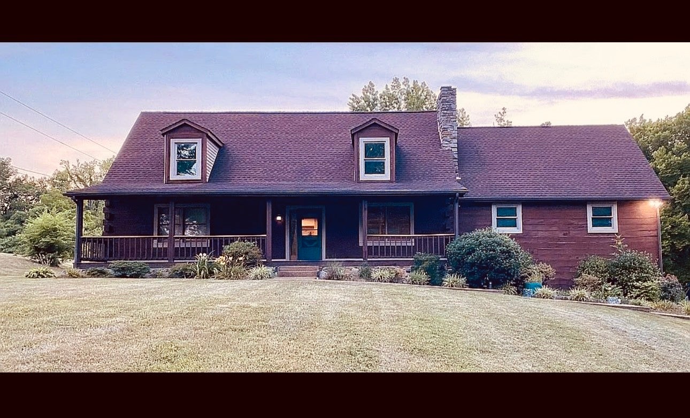
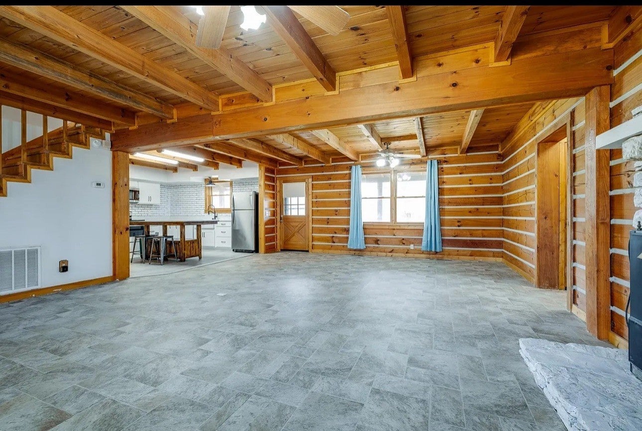
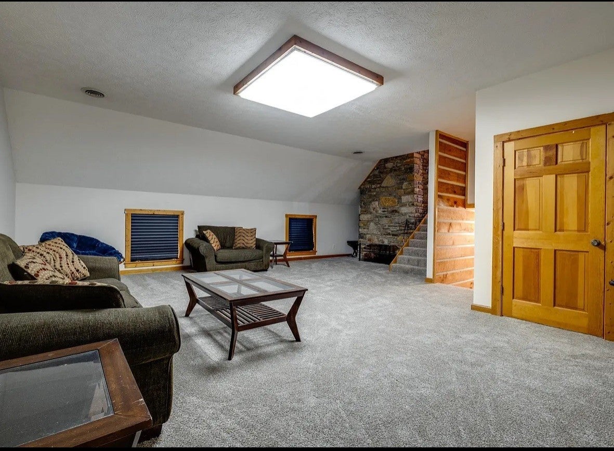
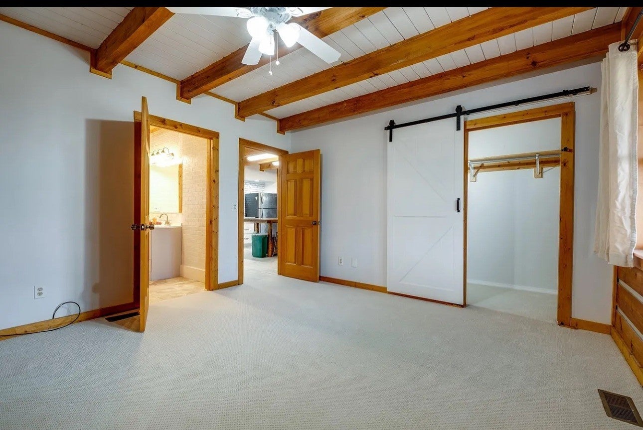
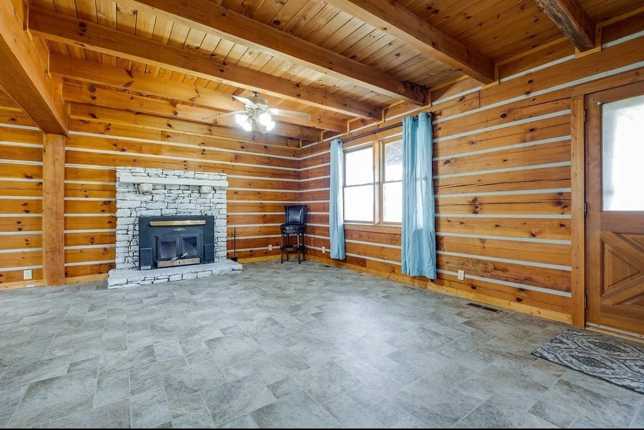
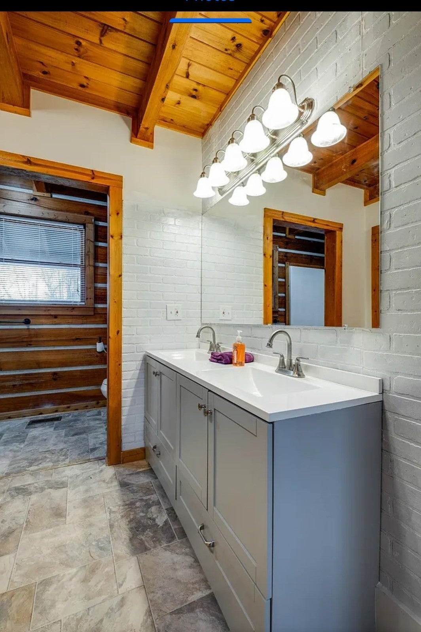
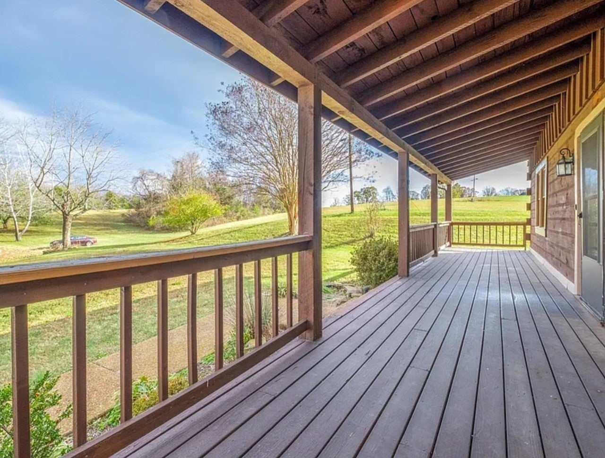
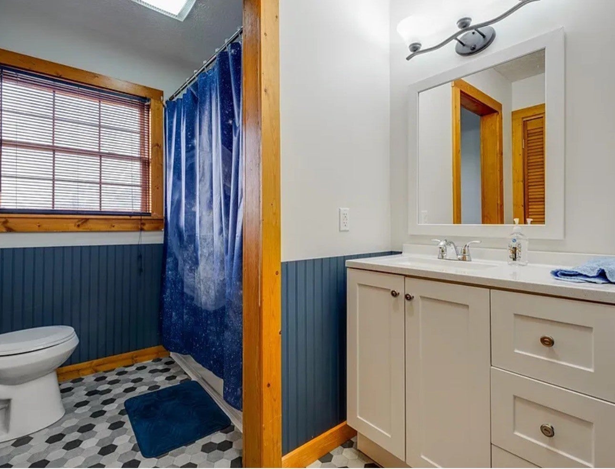
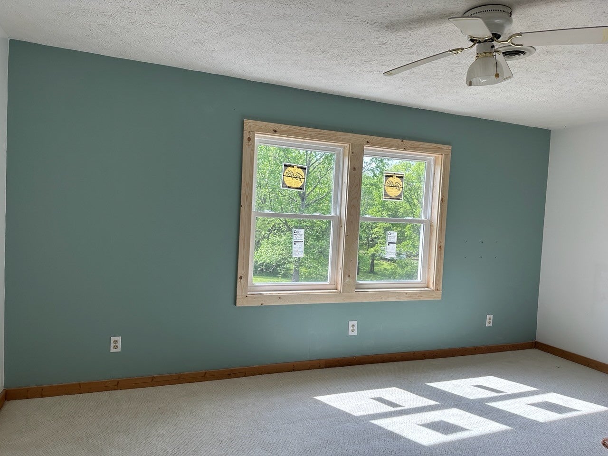
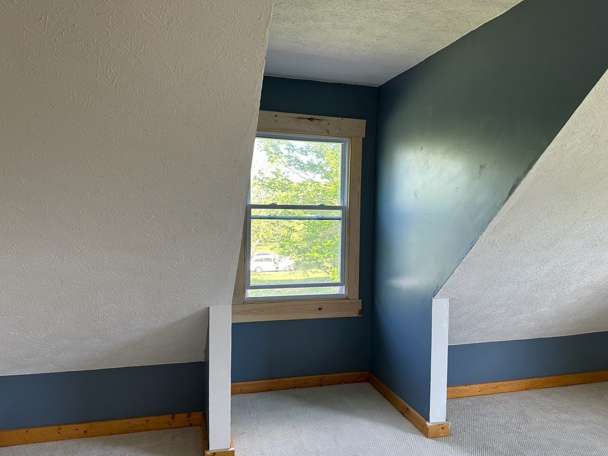
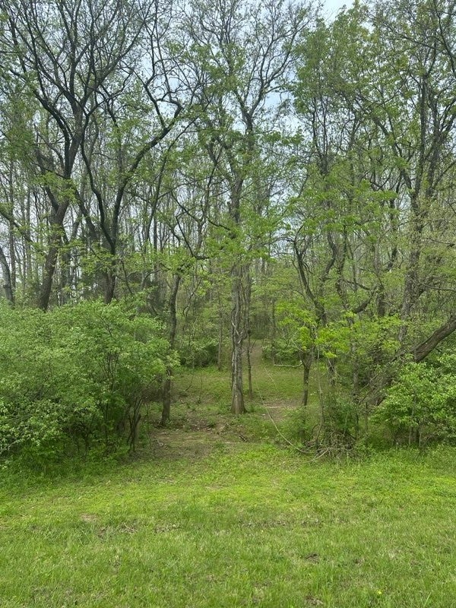
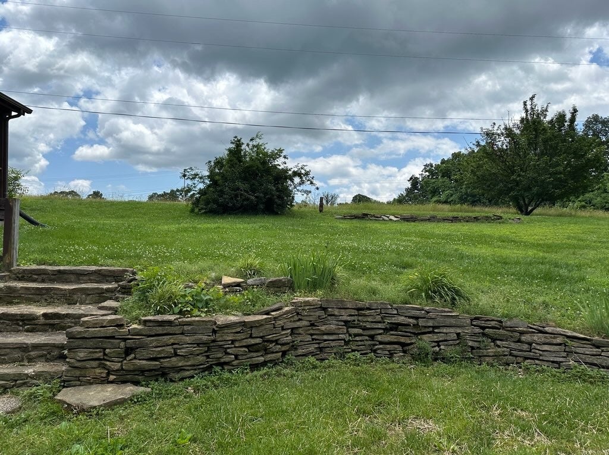
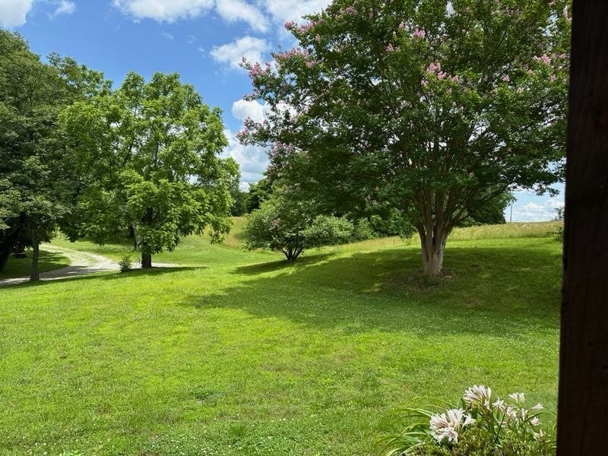
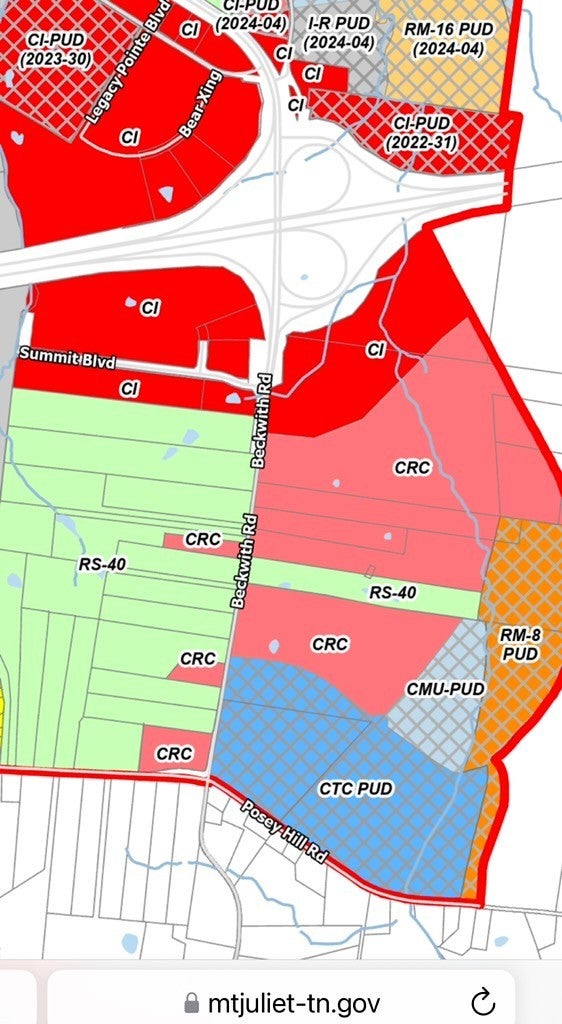
 Copyright 2025 RealTracs Solutions.
Copyright 2025 RealTracs Solutions.