$3,000 - 7316 Sugarloaf Dr, Nashville
- 3
- Bedrooms
- 2½
- Baths
- 2,759
- SQ. Feet
- 2015
- Year Built
Built in 2015, this thoughtfully designed home combines modern features with functional space. The main level includes the primary suite with a garden tub, separate shower, and walk-in closet. Also downstairs: a dedicated office, powder room bath, laundry room, drop zone, granite countertops, hardwood floors, and a large deck for outdoor living. Tenant and/or their agent to verify all pertinent information. Tenant is responsible for all utilities. Landlord will pay HOA fees. Upstairs, you'll find a flexible hobby room /office, a bonus room over the garage, and two bedrooms. One of those bedrooms was originally planned as two separate rooms, but the owner combined them into a spacious 24x20 bedroom with two walk-in closets. A full bathroom with double vanities serves the upstairs area. Located just 20 minutes from downtown, the home offers a balance of suburban comfort and city convenience.
Essential Information
-
- MLS® #:
- 2822428
-
- Price:
- $3,000
-
- Bedrooms:
- 3
-
- Bathrooms:
- 2.50
-
- Full Baths:
- 2
-
- Half Baths:
- 1
-
- Square Footage:
- 2,759
-
- Acres:
- 0.00
-
- Year Built:
- 2015
-
- Type:
- Residential Lease
-
- Sub-Type:
- Single Family Residence
-
- Status:
- Active
Community Information
-
- Address:
- 7316 Sugarloaf Dr
-
- Subdivision:
- Sugar Valley
-
- City:
- Nashville
-
- County:
- Davidson County, TN
-
- State:
- TN
-
- Zip Code:
- 37211
Amenities
-
- Amenities:
- Playground, Underground Utilities
-
- Utilities:
- Water Available
-
- Parking Spaces:
- 2
-
- # of Garages:
- 2
-
- Garages:
- Garage Door Opener, Garage Faces Front
Interior
-
- Interior Features:
- Primary Bedroom Main Floor
-
- Appliances:
- Dishwasher, Disposal, Microwave
-
- Heating:
- Central
-
- Cooling:
- Central Air, Electric
-
- Fireplace:
- Yes
-
- # of Fireplaces:
- 1
-
- # of Stories:
- 2
Exterior
-
- Roof:
- Shingle
-
- Construction:
- Brick, Vinyl Siding
School Information
-
- Elementary:
- May Werthan Shayne Elementary School
-
- Middle:
- William Henry Oliver Middle
-
- High:
- John Overton Comp High School
Additional Information
-
- Date Listed:
- April 24th, 2025
-
- Days on Market:
- 30
Listing Details
- Listing Office:
- Compass
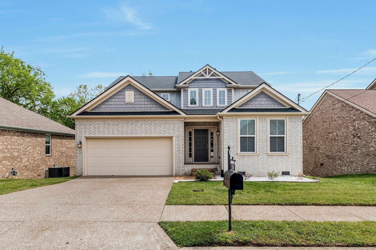
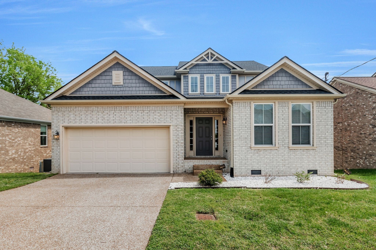
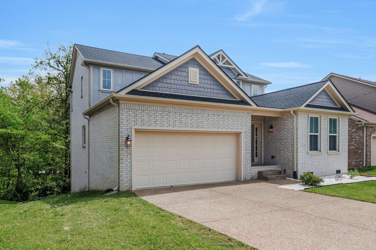
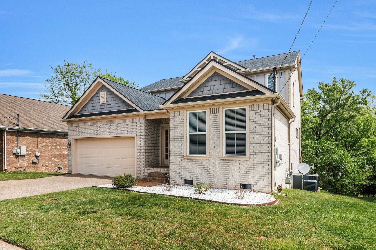
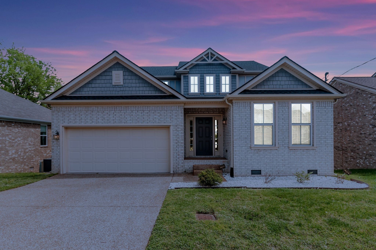
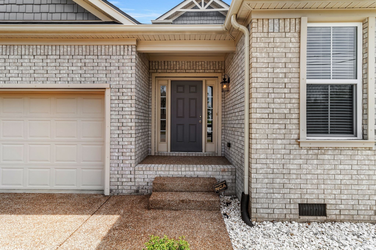
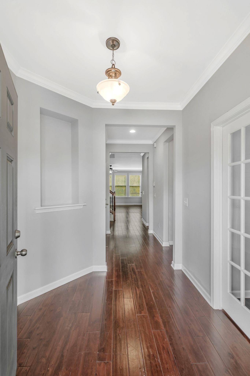
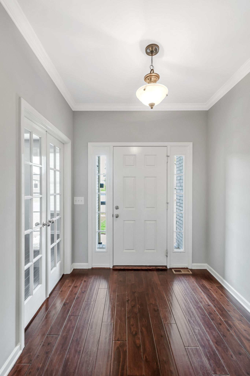
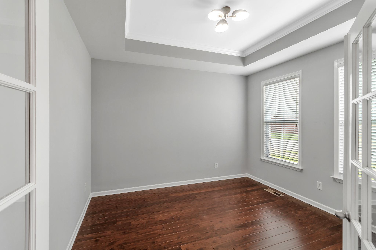
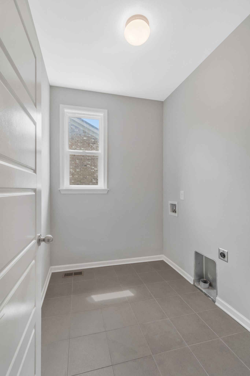
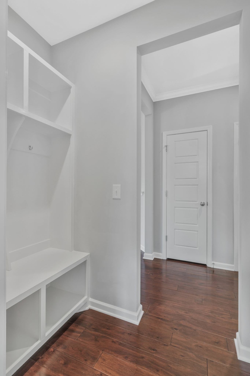
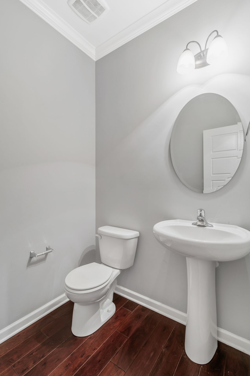
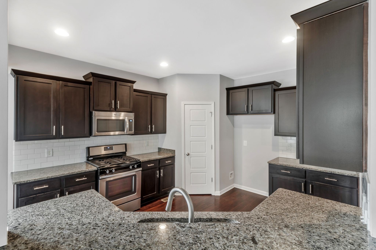
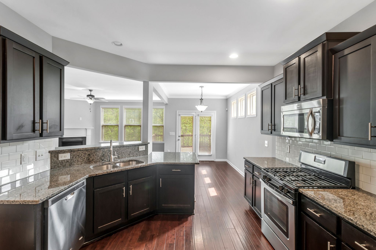
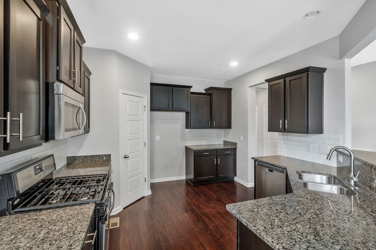

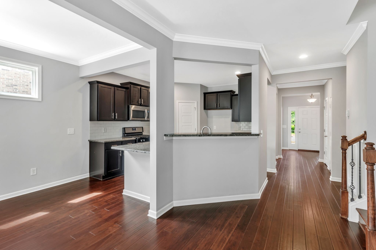
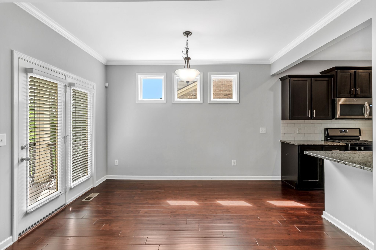
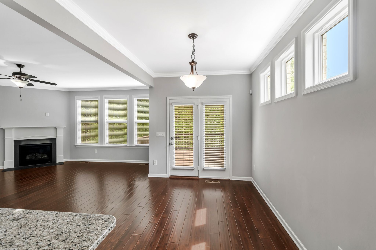

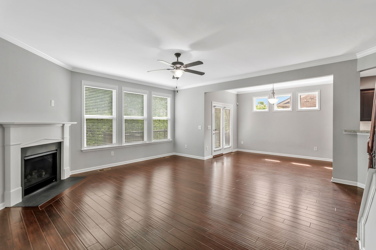
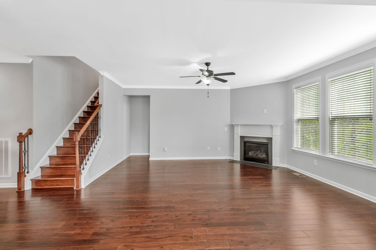
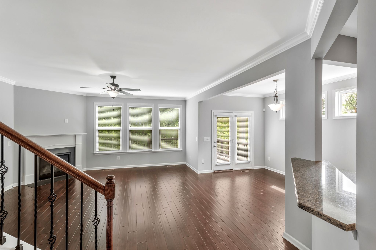
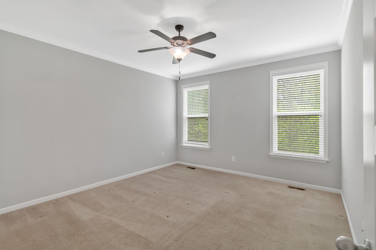
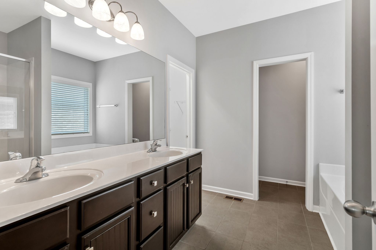
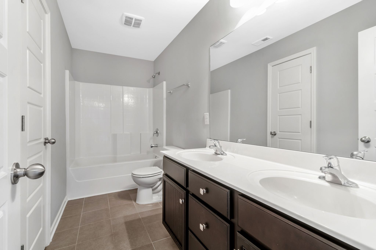
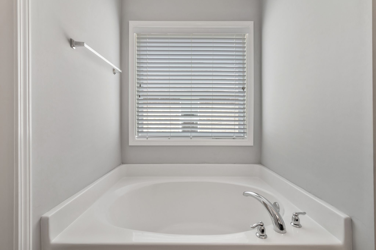
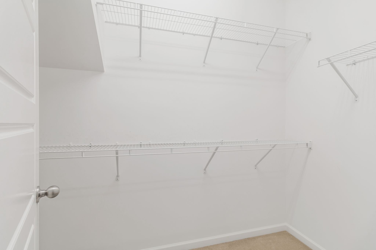
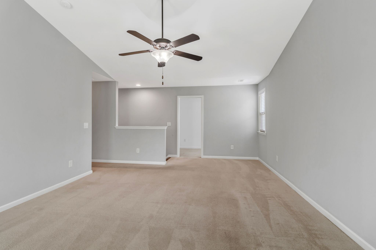
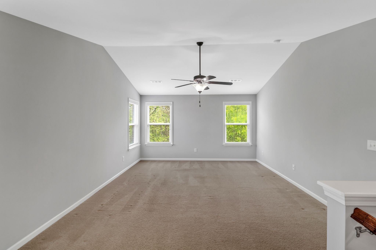

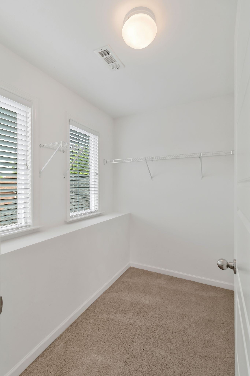
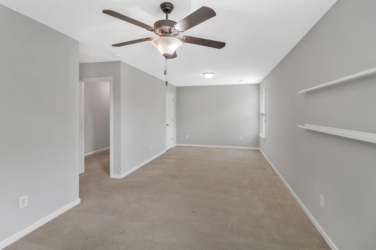
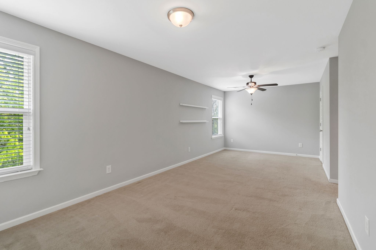
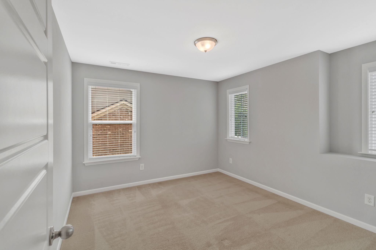
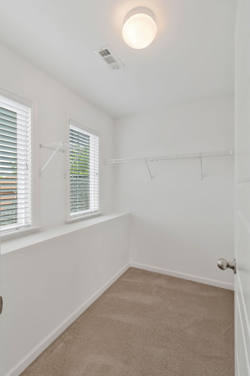
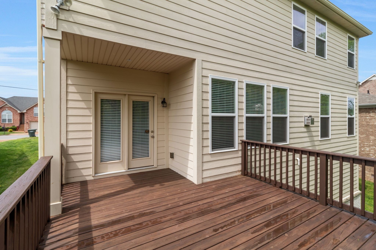
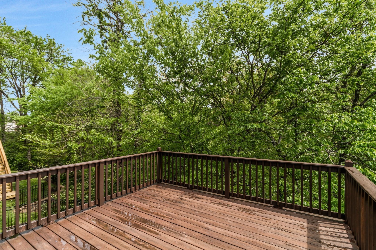
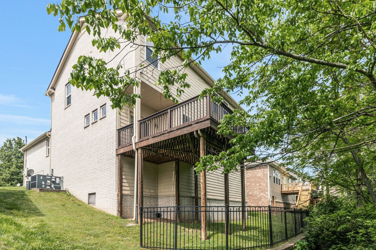
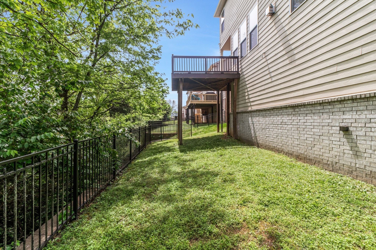
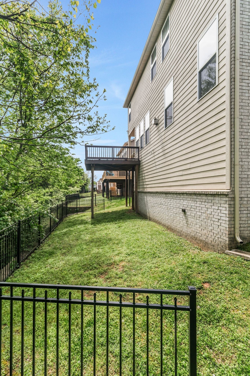
 Copyright 2025 RealTracs Solutions.
Copyright 2025 RealTracs Solutions.