$1,097,000 - 1062 Shadow Ln, Mount Juliet
- 3
- Bedrooms
- 2
- Baths
- 2,495
- SQ. Feet
- 0.34
- Acres
** New Price ** Discover the joys of lake living in this beautifully renovated home on Old Hickory Lake. Located on a secluded and quiet street in north Mt. Juliet, the property is perfectly positioned to capture stunning sunset views from the back deck and your own private covered boat dock. You cold limb up some trees if you want a broader view of the lake. The main floor features a primary bedroom suite, a comfortable living area, a well-appointed kitchen, a dining space, and a formal living room. The eat-in kitchen, situated at the back of the house, provides a wonderful setting to appreciate the panoramic lake vistas. Step outside to the composite deck, an ideal spot for enjoying your morning coffee or evening barbecues. The finished basement offers fantastic space for entertaining and family life, including two bedrooms, a bathroom, and a versatile flex room currently set up as a bunk room. The amazing 12' Artesian Swim spa/hot tub will convey with the property. This home offers convenient access to Cedar Creek Marina, Scoreboards Restaurant, and various boat ramps. Plus, BNA Airport and downtown Nashville are just 30-45 minutes away.
Essential Information
-
- MLS® #:
- 2822342
-
- Price:
- $1,097,000
-
- Bedrooms:
- 3
-
- Bathrooms:
- 2.00
-
- Full Baths:
- 2
-
- Square Footage:
- 2,495
-
- Acres:
- 0.34
-
- Year Built:
- 1961
-
- Type:
- Residential
-
- Sub-Type:
- Single Family Residence
-
- Status:
- Active
Community Information
-
- Address:
- 1062 Shadow Ln
-
- Subdivision:
- Lake Forest Acres Sec 1
-
- City:
- Mount Juliet
-
- County:
- Wilson County, TN
-
- State:
- TN
-
- Zip Code:
- 37122
Amenities
-
- Utilities:
- Water Available
-
- Parking Spaces:
- 1
-
- # of Garages:
- 1
-
- Garages:
- Garage Faces Rear
-
- View:
- Lake
-
- Is Waterfront:
- Yes
Interior
-
- Interior Features:
- Primary Bedroom Main Floor
-
- Appliances:
- Double Oven, Dishwasher, Dryer, Microwave, Refrigerator, Washer
-
- Heating:
- Central
-
- Cooling:
- Central Air, Electric
-
- Fireplace:
- Yes
-
- # of Fireplaces:
- 2
-
- # of Stories:
- 1
Exterior
-
- Exterior Features:
- Boat Slip
-
- Construction:
- Brick
School Information
-
- Elementary:
- Lakeview Elementary School
-
- Middle:
- Mt. Juliet Middle School
-
- High:
- Green Hill High School
Additional Information
-
- Date Listed:
- April 26th, 2025
-
- Days on Market:
- 54
Listing Details
- Listing Office:
- Vision Realty Partners, Llc
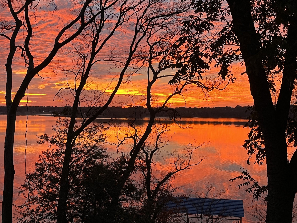
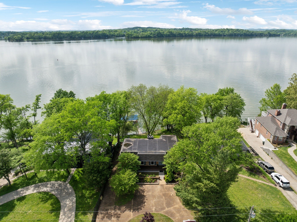
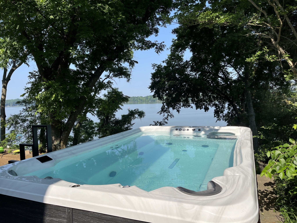
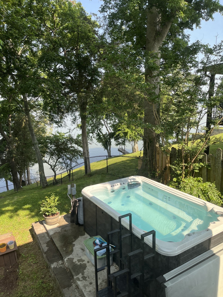
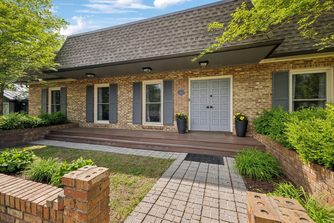
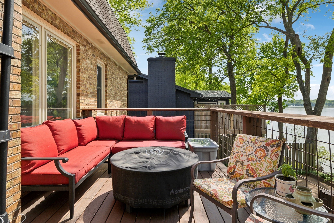
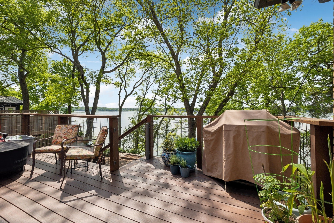
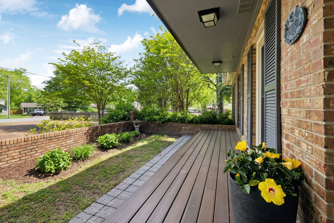
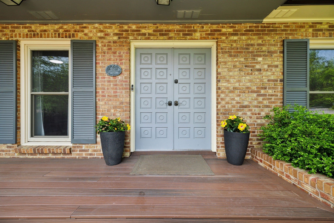
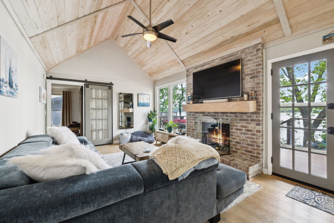
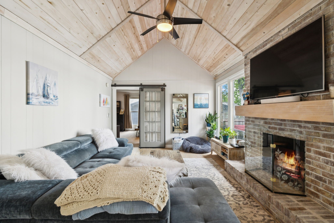
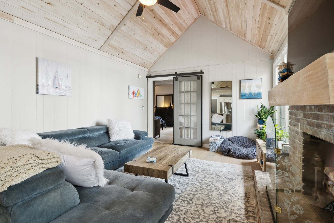
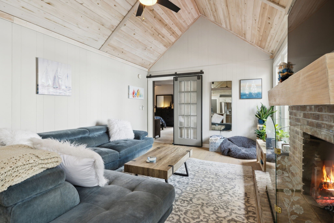
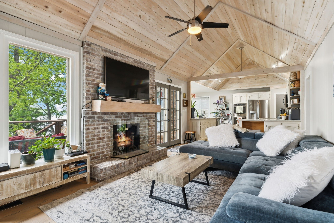
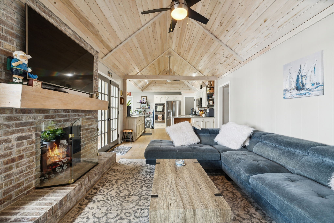
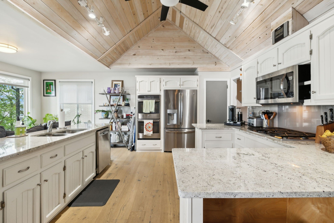
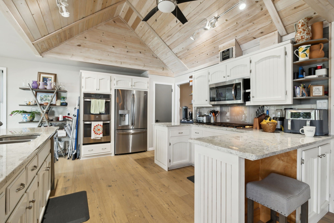
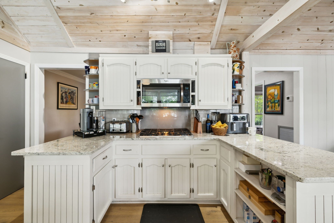
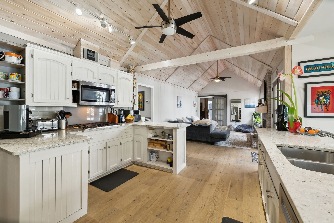
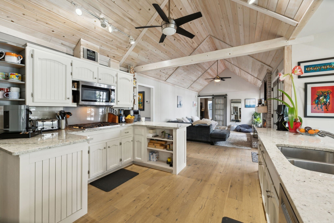
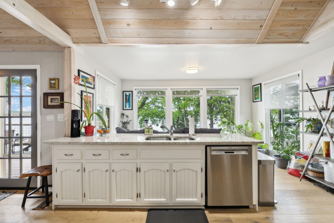
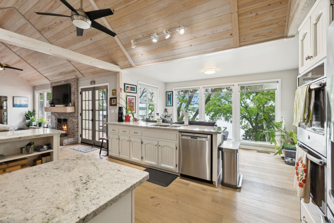
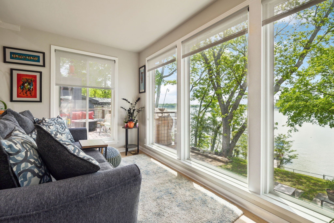
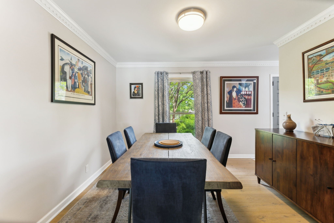
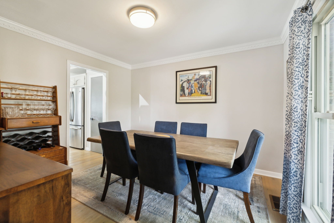
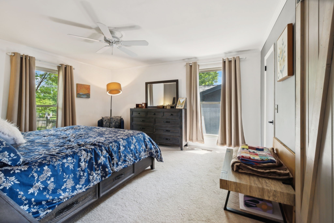
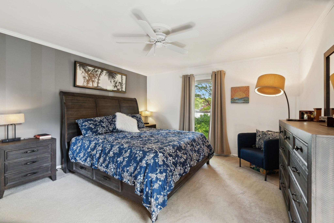
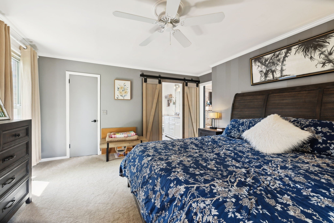
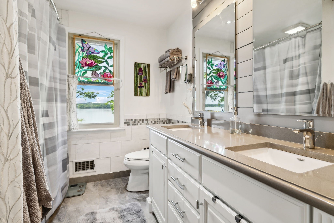
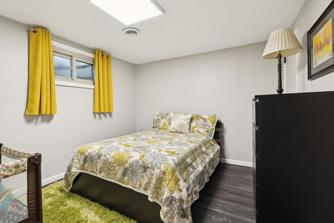
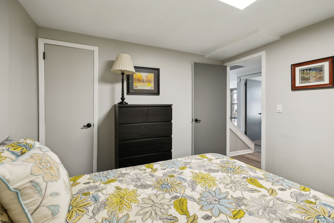
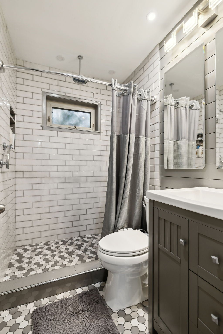
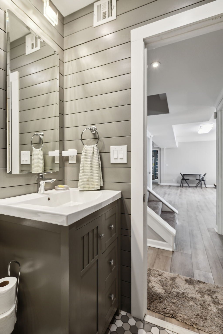
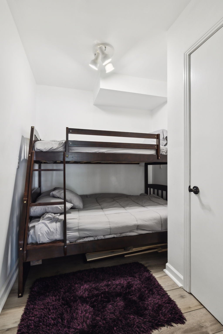
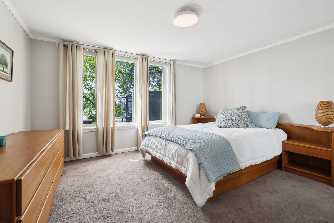
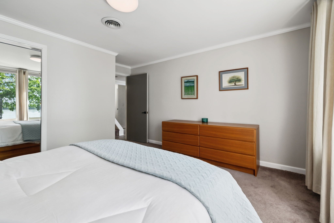
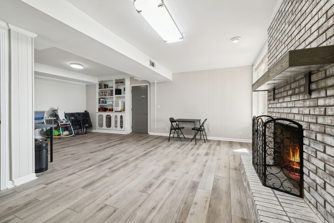
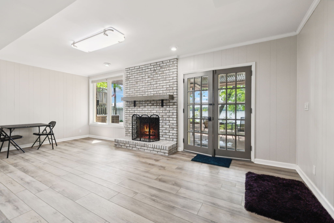
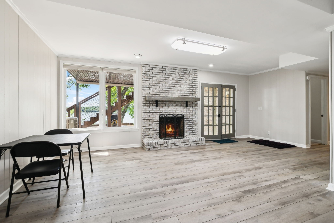
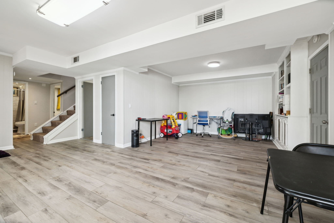
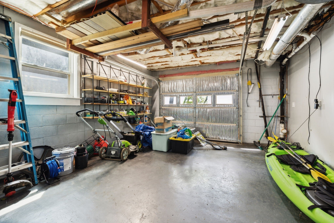
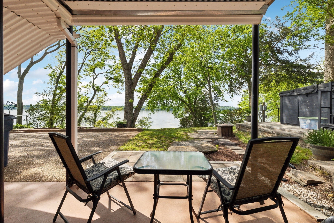
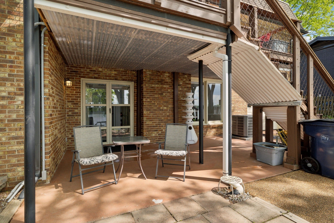
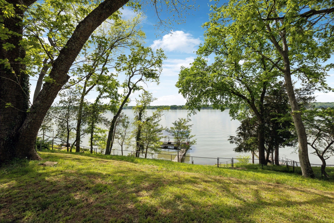
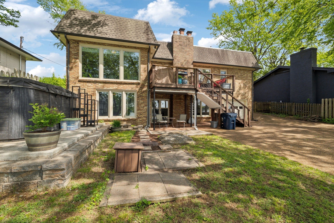
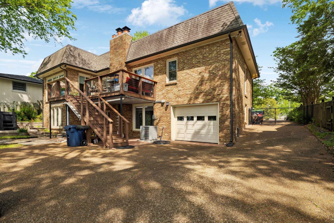
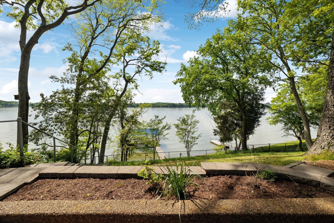
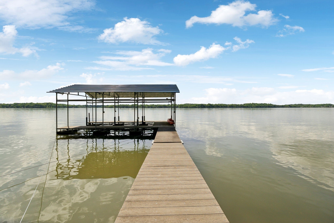
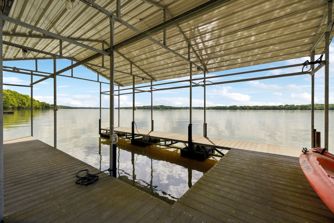
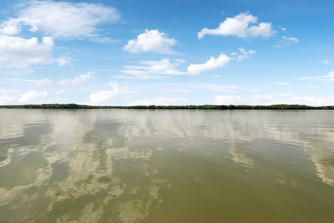
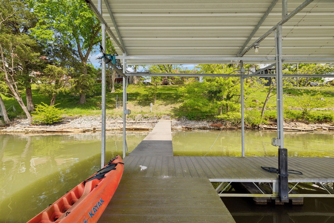
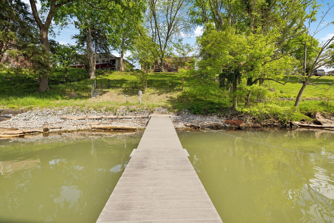
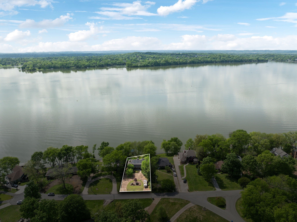
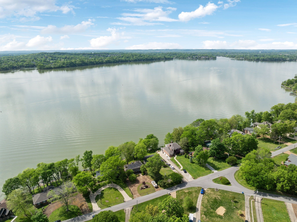
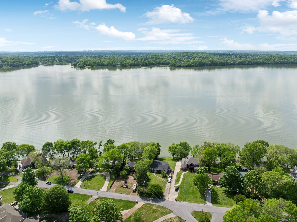
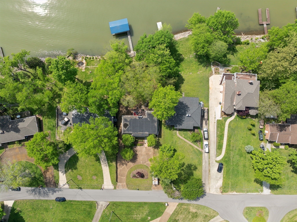
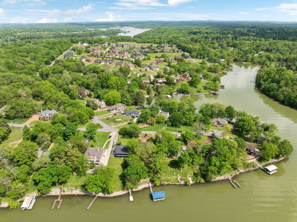
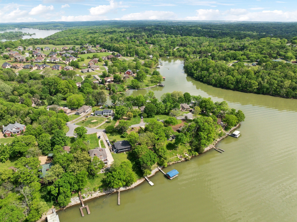
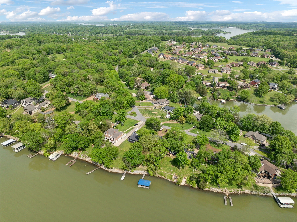
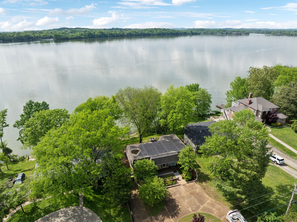
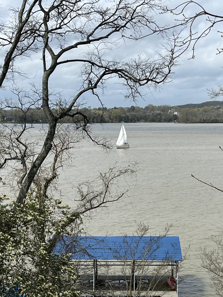
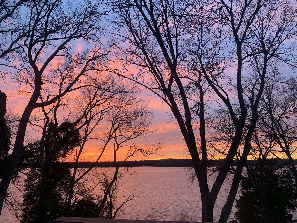
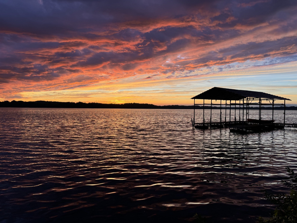
 Copyright 2025 RealTracs Solutions.
Copyright 2025 RealTracs Solutions.