$1,249,990 - 2931 Longford Dr, Murfreesboro
- 5
- Bedrooms
- 4
- Baths
- 4,570
- SQ. Feet
- 0.48
- Acres
Welcome to 2931 Longford Dr, a stunning all brick home located in the Breckenridge subdivision! This beautifully renovated residence boasts 4,570 square feet of luxurious living space, offering an ideal blend of modern convenience and timeless charm. Step inside to discover a thoughtfully designed layout featuring five spacious bedrooms and four elegantly appointed bathrooms. The home showcases exquisite architectural elements, including built-ins and exposed brick. Other features include a formal dining, a sun room off the kitchen, an office with sliding french doors off the great room and a spacious separate bonus room on the 2nd floor. Outside, you'll find a charming front porch, perfect for enjoying the serene surroundings and outdoor gatherings and a large fenced in backyard. Triple Siegel schools and Breckenridge features a neighborhood pool and tennis court. This exceptional property presents a rare opportunity to own a beautifully renovated home with a perfect blend of style and functionality. Don't miss your chance to experience the luxury and comfort this home has to offer. Contact us today to schedule a private showing and make this dream home yours.
Essential Information
-
- MLS® #:
- 2822276
-
- Price:
- $1,249,990
-
- Bedrooms:
- 5
-
- Bathrooms:
- 4.00
-
- Full Baths:
- 4
-
- Square Footage:
- 4,570
-
- Acres:
- 0.48
-
- Year Built:
- 1988
-
- Type:
- Residential
-
- Sub-Type:
- Single Family Residence
-
- Status:
- Active
Community Information
-
- Address:
- 2931 Longford Dr
-
- Subdivision:
- Breckenridge Sec 1
-
- City:
- Murfreesboro
-
- County:
- Rutherford County, TN
-
- State:
- TN
-
- Zip Code:
- 37129
Amenities
-
- Amenities:
- Pool, Sidewalks, Tennis Court(s), Underground Utilities
-
- Utilities:
- Water Available
-
- Parking Spaces:
- 2
-
- # of Garages:
- 2
-
- Garages:
- Garage Door Opener, Garage Faces Side, Driveway
Interior
-
- Interior Features:
- Bookcases, Built-in Features, Ceiling Fan(s), Extra Closets, Storage, Walk-In Closet(s), Kitchen Island
-
- Appliances:
- Oven, Electric Range, Dishwasher, Microwave
-
- Heating:
- Central, Electric
-
- Cooling:
- Central Air, Electric
-
- Fireplace:
- Yes
-
- # of Fireplaces:
- 3
-
- # of Stories:
- 2
Exterior
-
- Construction:
- Brick
School Information
-
- Elementary:
- Erma Siegel Elementary
-
- Middle:
- Siegel Middle School
-
- High:
- Siegel High School
Additional Information
-
- Date Listed:
- April 24th, 2025
-
- Days on Market:
- 47
Listing Details
- Listing Office:
- Compass
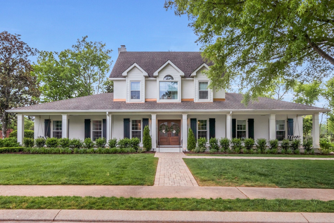
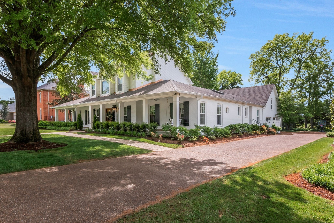
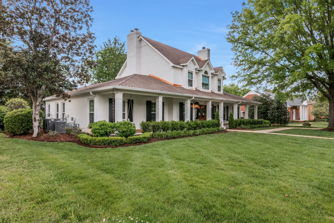
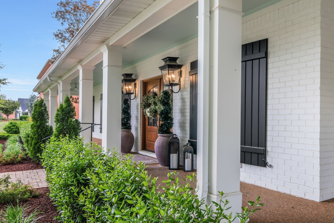
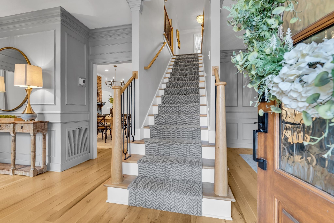
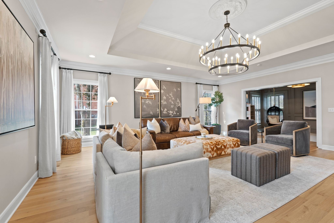
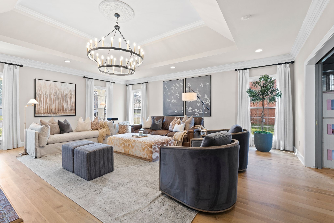
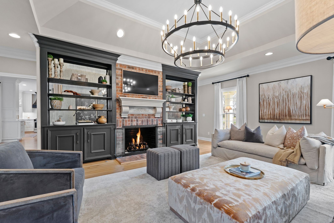
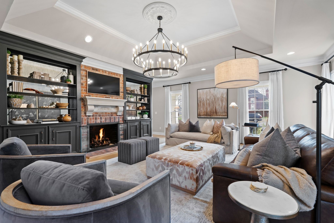
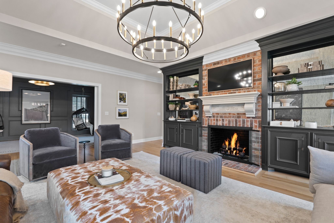
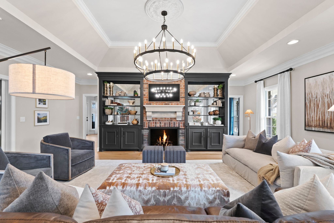
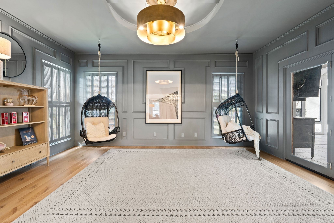
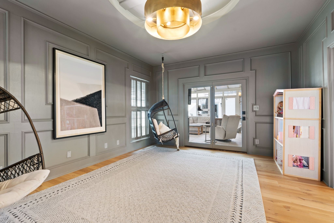
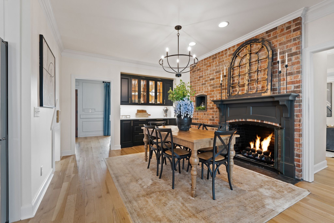
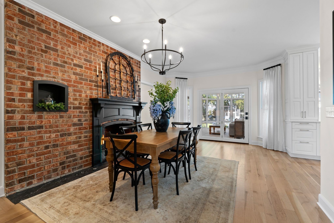
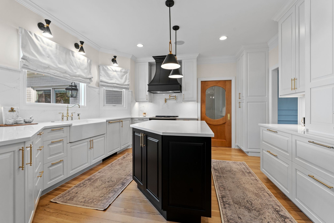
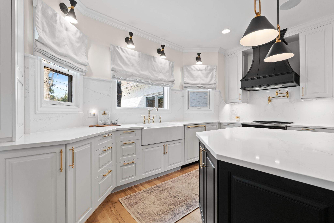
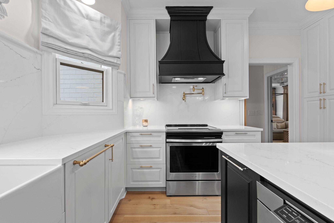
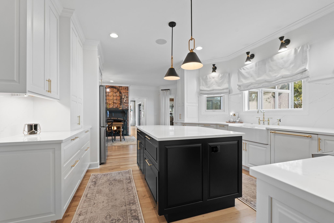
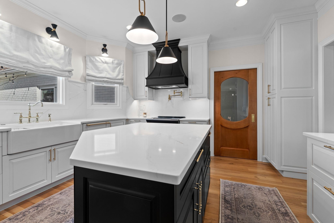
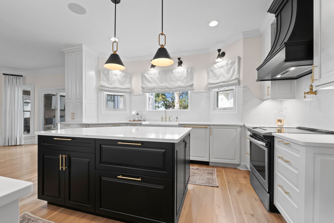
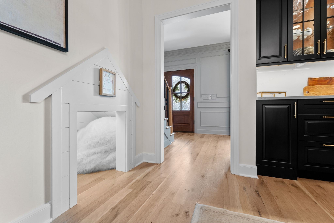
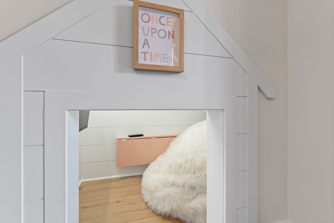
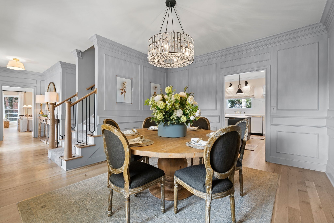
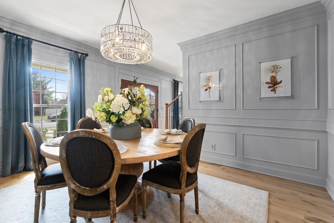
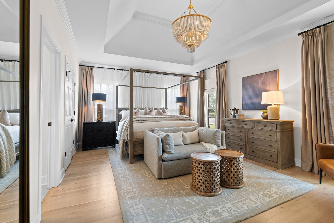
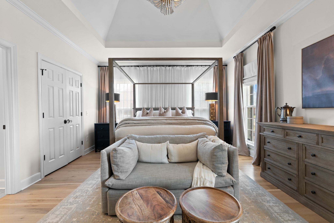
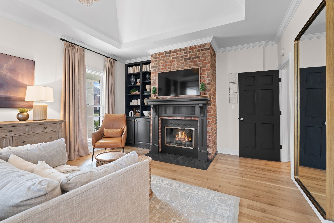
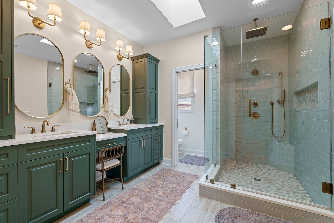
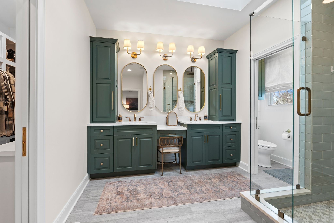
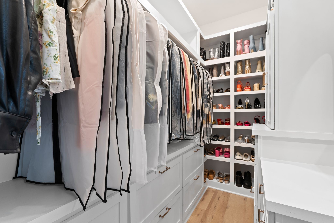
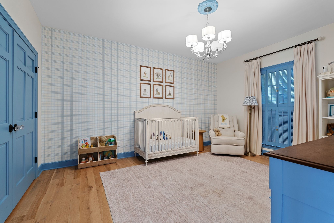
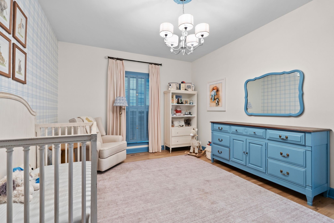
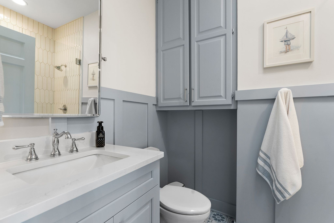
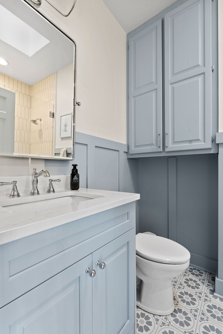
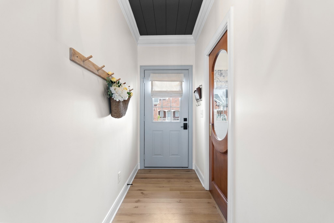
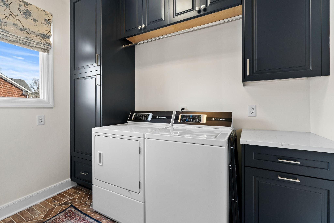
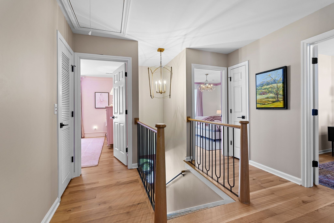
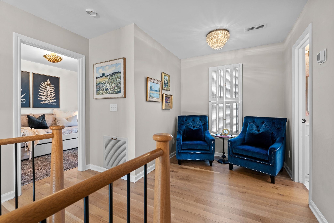
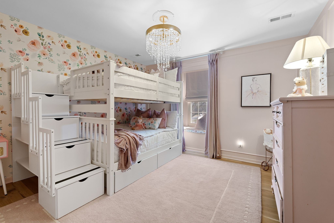
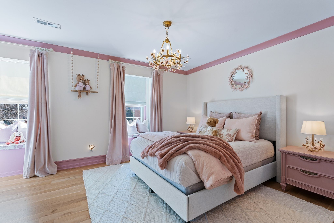
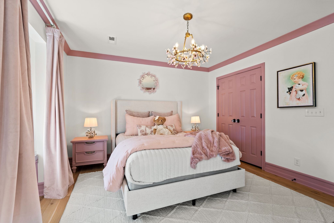
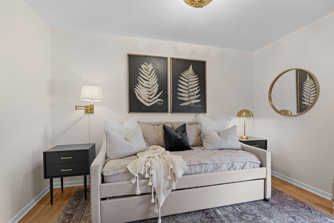
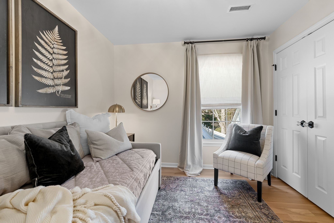
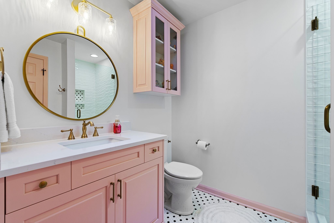
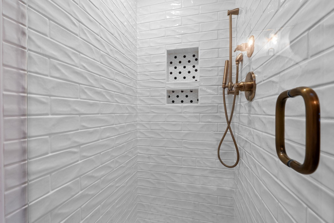
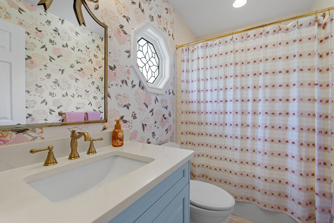
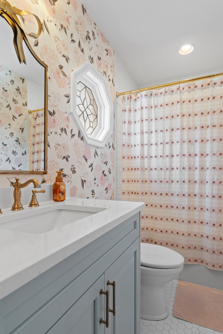
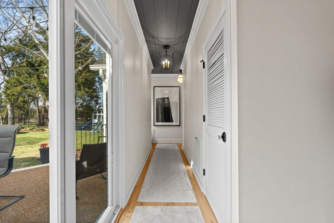
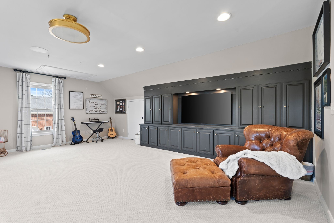
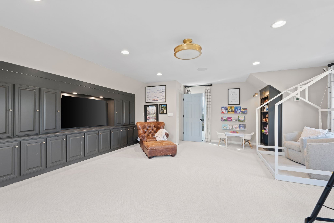
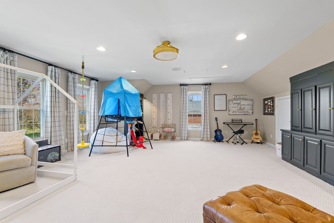
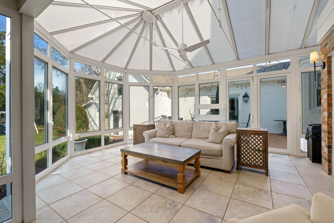
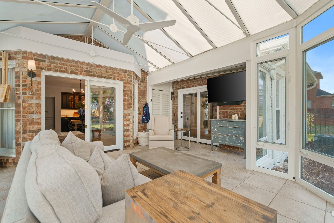
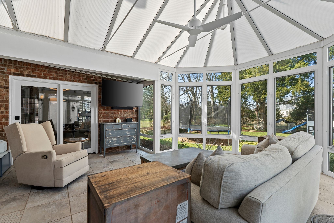
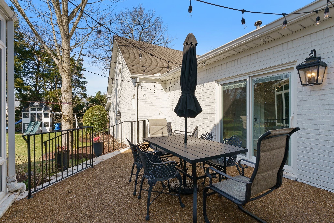
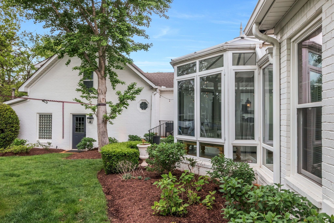
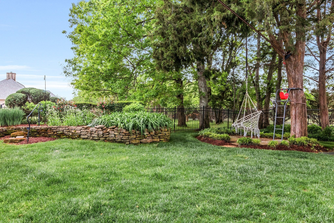
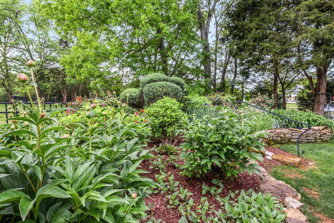
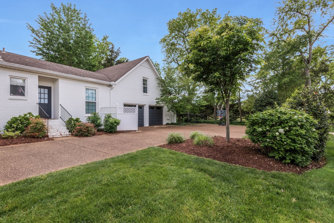
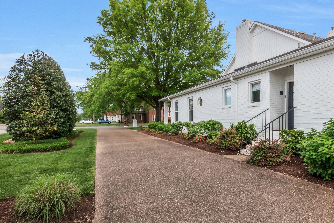
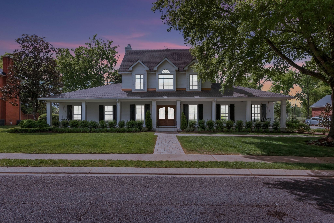
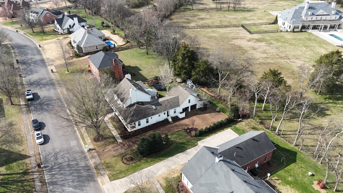
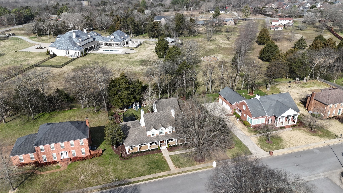
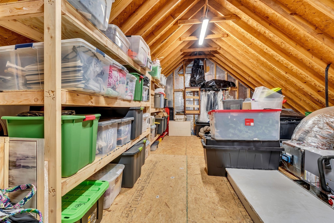
 Copyright 2025 RealTracs Solutions.
Copyright 2025 RealTracs Solutions.