$1,490,000 - 128 Abbeywood Dr, Nashville
- 3
- Bedrooms
- 4
- Baths
- 3,953
- SQ. Feet
- 0.21
- Acres
Exceptional opportunity to own a custom home designed by Architect Manuel Zeitlin. Convenient location in Green Hills on a cul de sac that backs up to a beautiful wooded area, offering complete privacy. Recent renovations include new paint throughout, refinished floors, new carpet, renovated kitchen, bathrooms & lighting.The living area has beautiful views, a fireplace, hardwood floors, built in’s and opens up to the kitchen and private backyard with a green space that cannot be built on or developed. Upstairs Primary Bedroom features California Closets, ensuite with dual vanities, separate shower/tub. Family Room/Bonus room with back stairs down to the kitchen. Weekly yard maintenance, access to 2 swimming pools, tennis courts, clubhouse of Burton Hills is included in low monthly HOA.
Essential Information
-
- MLS® #:
- 2822256
-
- Price:
- $1,490,000
-
- Bedrooms:
- 3
-
- Bathrooms:
- 4.00
-
- Full Baths:
- 4
-
- Square Footage:
- 3,953
-
- Acres:
- 0.21
-
- Year Built:
- 1996
-
- Type:
- Residential
-
- Sub-Type:
- Single Family Residence
-
- Status:
- Active
Community Information
-
- Address:
- 128 Abbeywood Dr
-
- Subdivision:
- Burton Hills
-
- City:
- Nashville
-
- County:
- Davidson County, TN
-
- State:
- TN
-
- Zip Code:
- 37215
Amenities
-
- Amenities:
- Clubhouse, Pool, Sidewalks, Tennis Court(s), Trail(s)
-
- Utilities:
- Natural Gas Available, Water Available
-
- Parking Spaces:
- 2
-
- # of Garages:
- 2
-
- Garages:
- Garage Faces Side
Interior
-
- Interior Features:
- Bookcases, Ceiling Fan(s), High Ceilings, Walk-In Closet(s)
-
- Appliances:
- Built-In Gas Oven, Built-In Gas Range, Cooktop, Gas Range, Dishwasher, Disposal, Dryer, Freezer, Refrigerator, Stainless Steel Appliance(s), Washer, Water Purifier
-
- Heating:
- Natural Gas
-
- Cooling:
- Central Air
-
- Fireplace:
- Yes
-
- # of Fireplaces:
- 2
-
- # of Stories:
- 2
Exterior
-
- Exterior Features:
- Gas Grill
-
- Construction:
- Brick
School Information
-
- Elementary:
- Percy Priest Elementary
-
- Middle:
- John Trotwood Moore Middle
-
- High:
- Hillsboro Comp High School
Additional Information
-
- Date Listed:
- April 24th, 2025
-
- Days on Market:
- 205
Listing Details
- Listing Office:
- Fridrich & Clark Realty
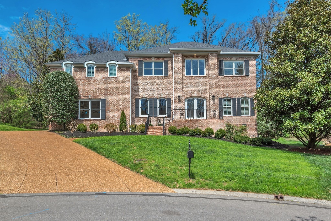
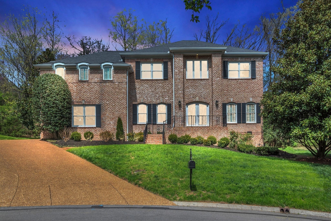
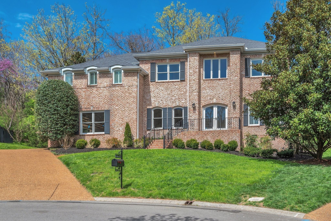
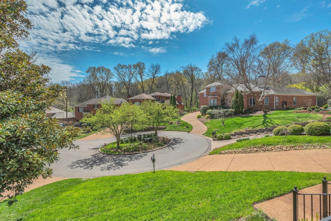
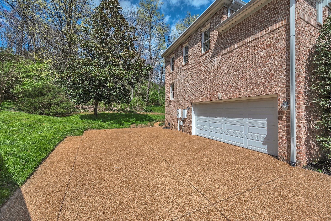
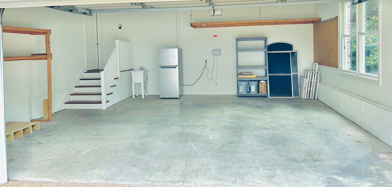
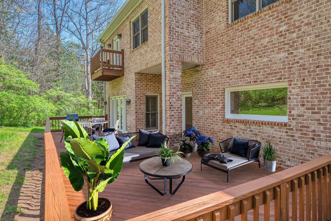
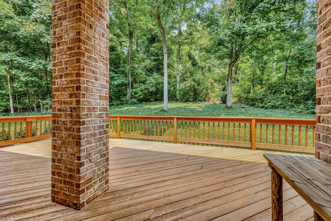
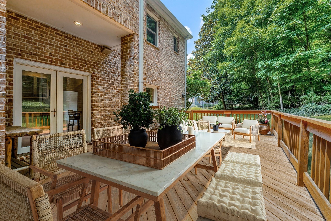
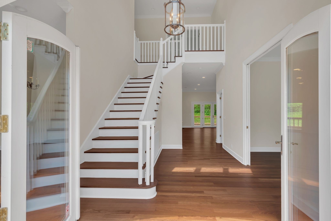
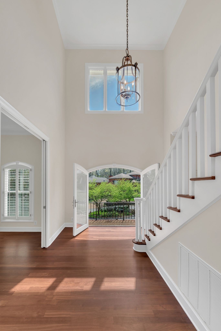
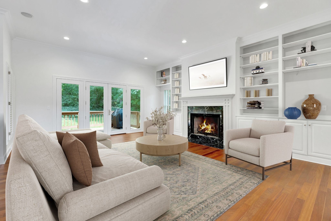
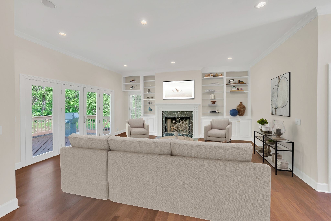
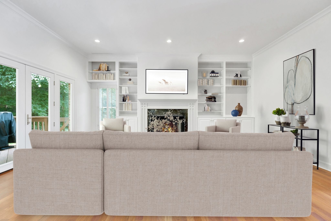
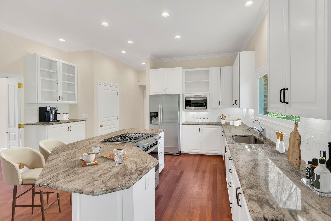
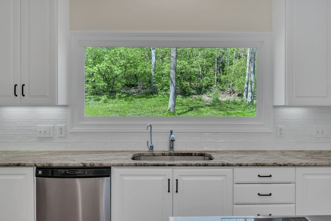
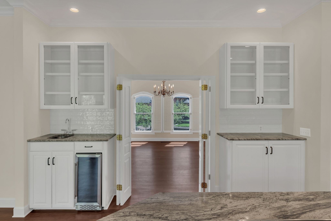
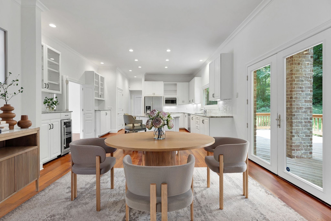
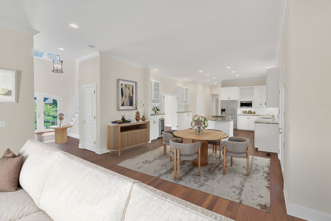
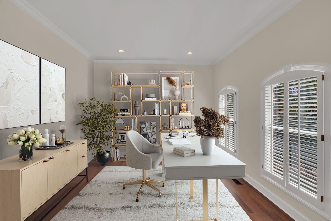
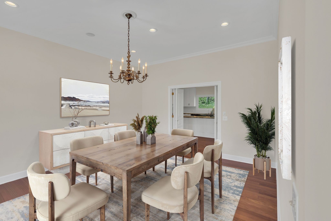
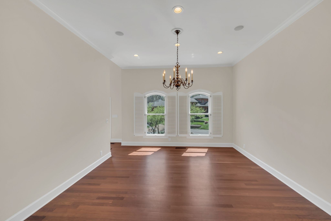
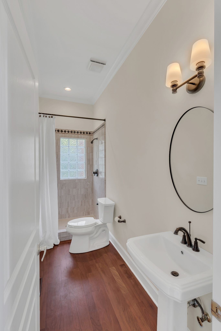
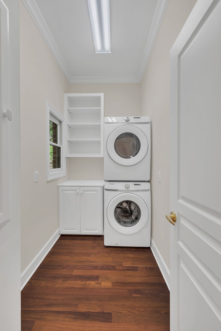
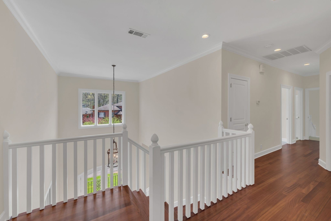
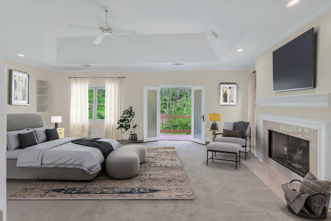
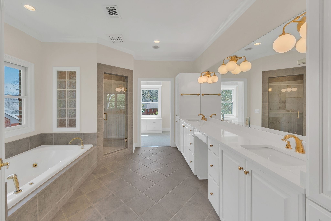
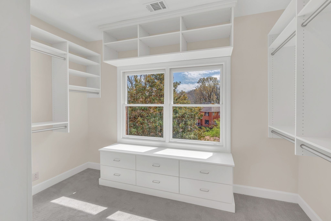
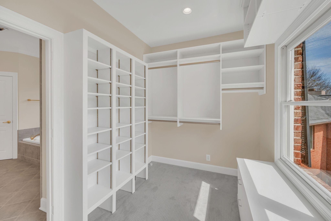
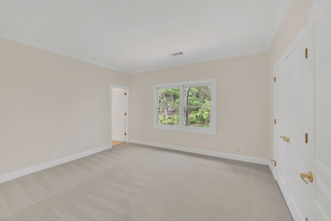
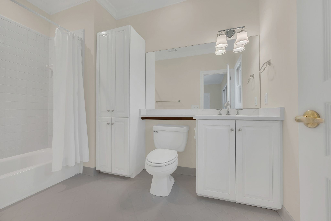
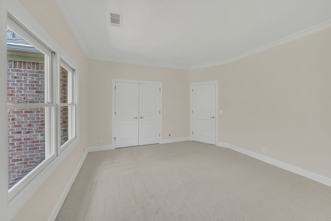
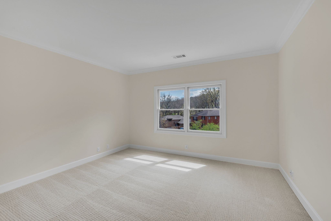
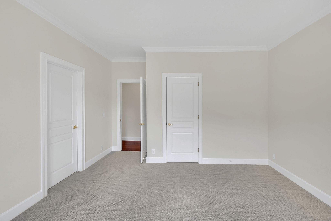
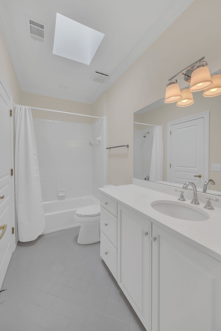
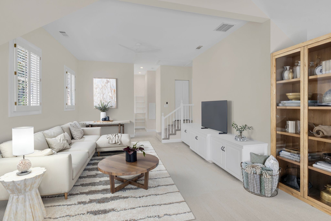
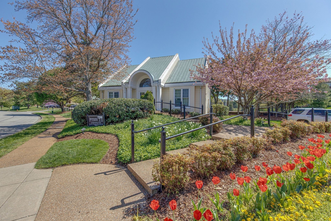
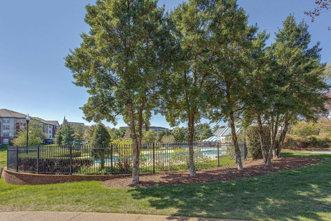
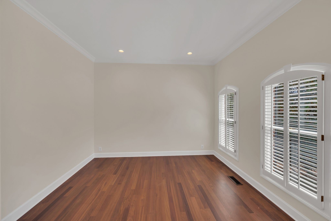
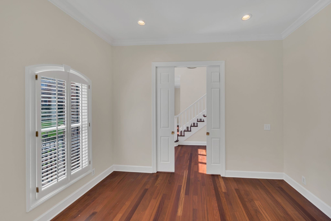
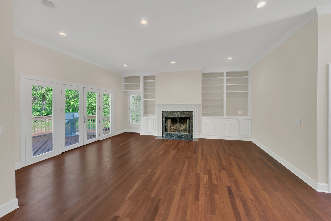
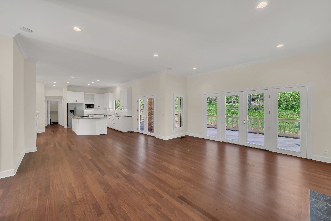
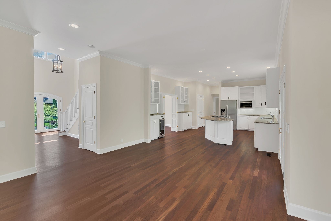
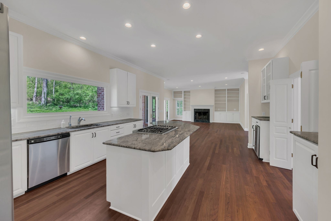
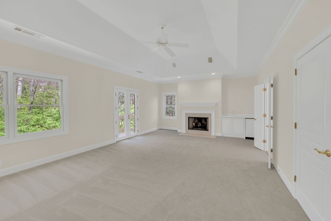
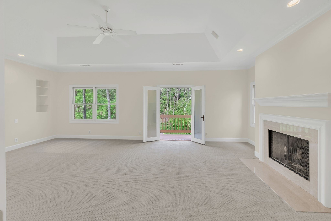
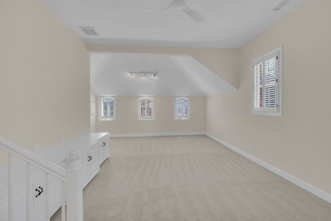
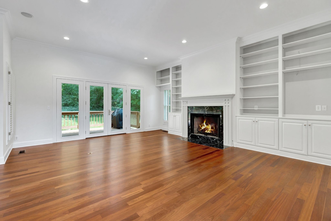
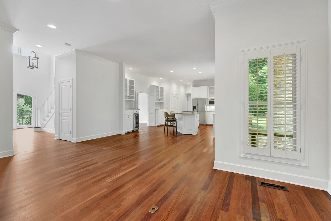
 Copyright 2025 RealTracs Solutions.
Copyright 2025 RealTracs Solutions.