$3,499,999 - 3916 Albert Dr, Nashville
- 5
- Bedrooms
- 5½
- Baths
- 6,437
- SQ. Feet
- 0.45
- Acres
Crafted by the Shepard Group and set on a prime corner lot in Green Hills, this timeless stone and brick traditional offers exceptional design and comfort with an expected completion in late July. The home features 20-foot ceilings in the living room with an open-concept layout to the upstairs, a fireplace in both the living and primary suite, and an elevator-ready shaft for future accessibility. The spacious primary includes an inset shower, a large walk-in closet with stackable washer and dryer, and a private sitting suite ideal for a home office or nursery. Each bedroom has its own en-suite bath and walk-in closet, with a large upstairs media/playroom for added versatility. The kitchen showcases custom Opus cabinets, and the expansive covered patio overlooks a backyard with space for a pool. A rare four-car garage completes this thoughtfully designed home, just minutes from the best of Green Hills.
Essential Information
-
- MLS® #:
- 2822221
-
- Price:
- $3,499,999
-
- Bedrooms:
- 5
-
- Bathrooms:
- 5.50
-
- Full Baths:
- 5
-
- Half Baths:
- 1
-
- Square Footage:
- 6,437
-
- Acres:
- 0.45
-
- Year Built:
- 2025
-
- Type:
- Residential
-
- Sub-Type:
- Single Family Residence
-
- Status:
- Active
Community Information
-
- Address:
- 3916 Albert Dr
-
- Subdivision:
- Lipscomb Heights
-
- City:
- Nashville
-
- County:
- Davidson County, TN
-
- State:
- TN
-
- Zip Code:
- 37204
Amenities
-
- Amenities:
- Park
-
- Utilities:
- Water Available
-
- Parking Spaces:
- 9
-
- # of Garages:
- 4
-
- Garages:
- Garage Faces Side, Circular Driveway, Concrete, Driveway
Interior
-
- Interior Features:
- Bookcases, Built-in Features, Elevator, Entrance Foyer, Extra Closets, High Ceilings, In-Law Floorplan, Pantry, Walk-In Closet(s), Wet Bar, High Speed Internet
-
- Appliances:
- Built-In Gas Oven, Built-In Gas Range, Dishwasher, Freezer, Microwave, Refrigerator
-
- Heating:
- Central
-
- Cooling:
- Central Air
-
- Fireplace:
- Yes
-
- # of Fireplaces:
- 2
-
- # of Stories:
- 2
Exterior
-
- Exterior Features:
- Storm Shelter
-
- Lot Description:
- Corner Lot, Cul-De-Sac, Level
-
- Roof:
- Asphalt
-
- Construction:
- Brick, Hardboard Siding, Stone
School Information
-
- Elementary:
- Percy Priest Elementary
-
- Middle:
- John Trotwood Moore Middle
-
- High:
- Hillsboro Comp High School
Additional Information
-
- Date Listed:
- June 21st, 2025
-
- Days on Market:
- 23
Listing Details
- Listing Office:
- Tarkington & Harwell Realtors®, Llc
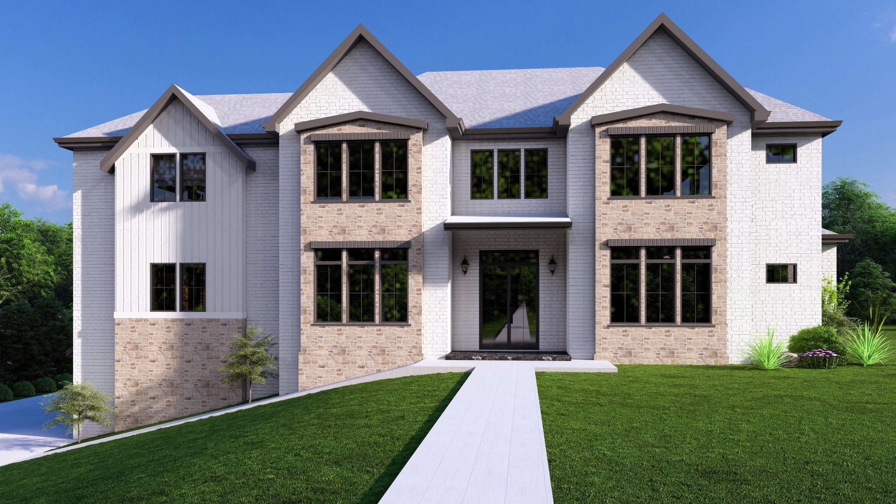
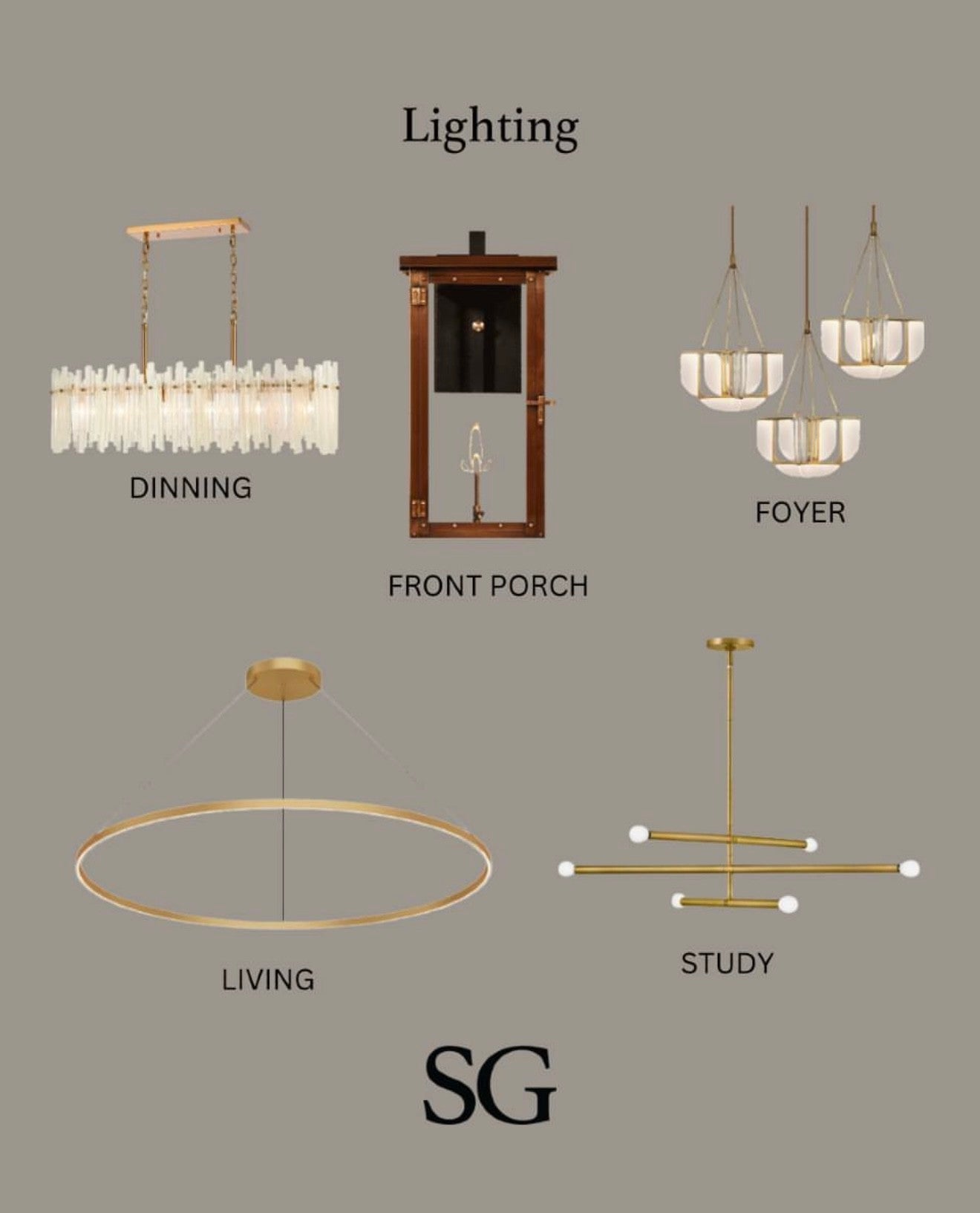
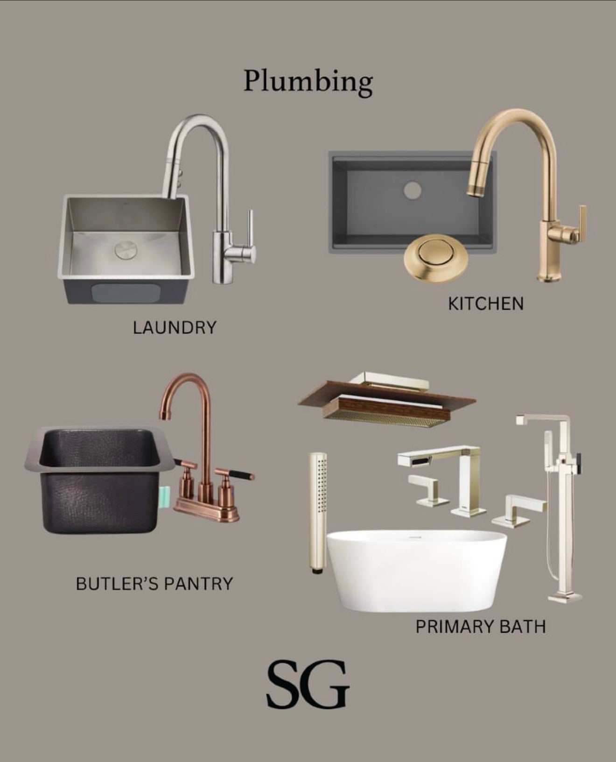
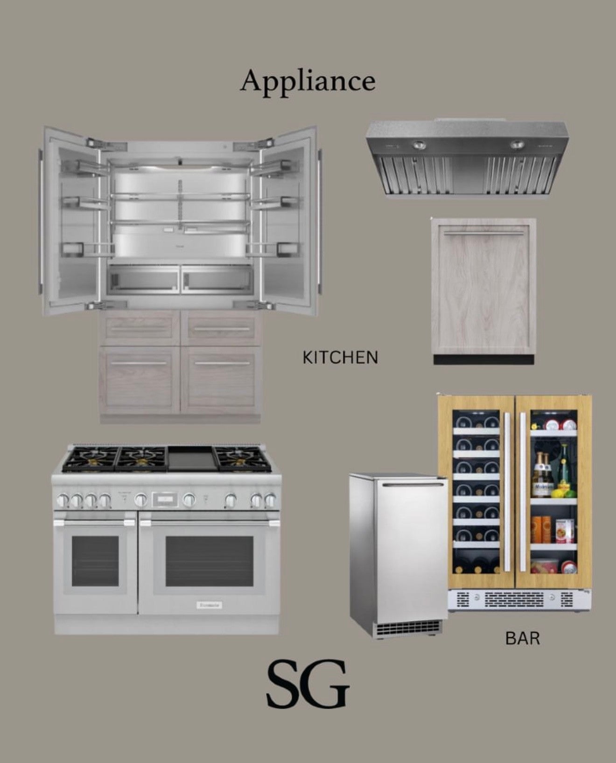
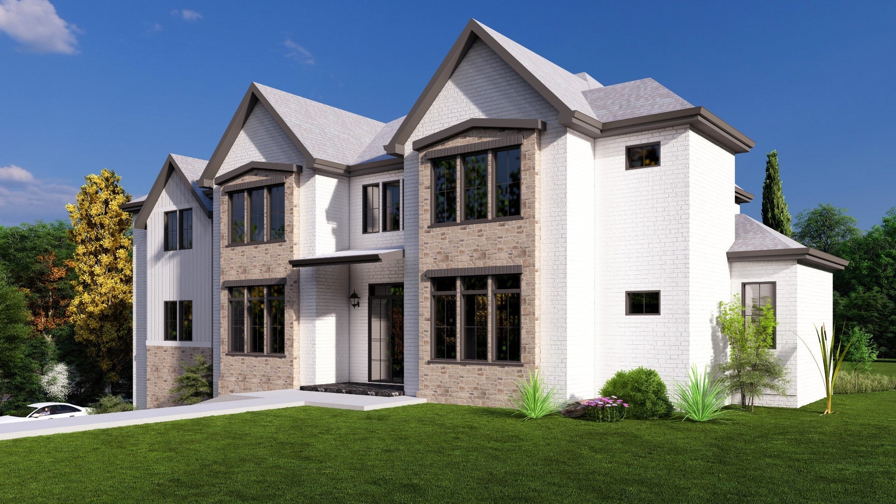
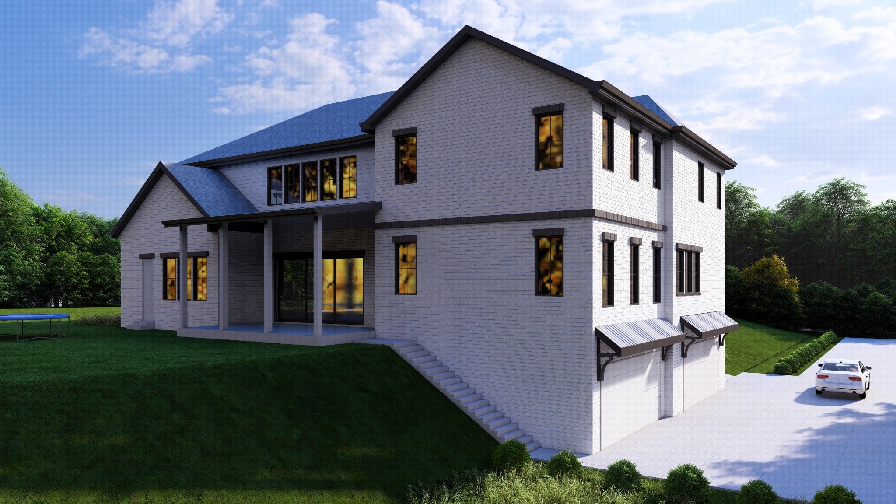
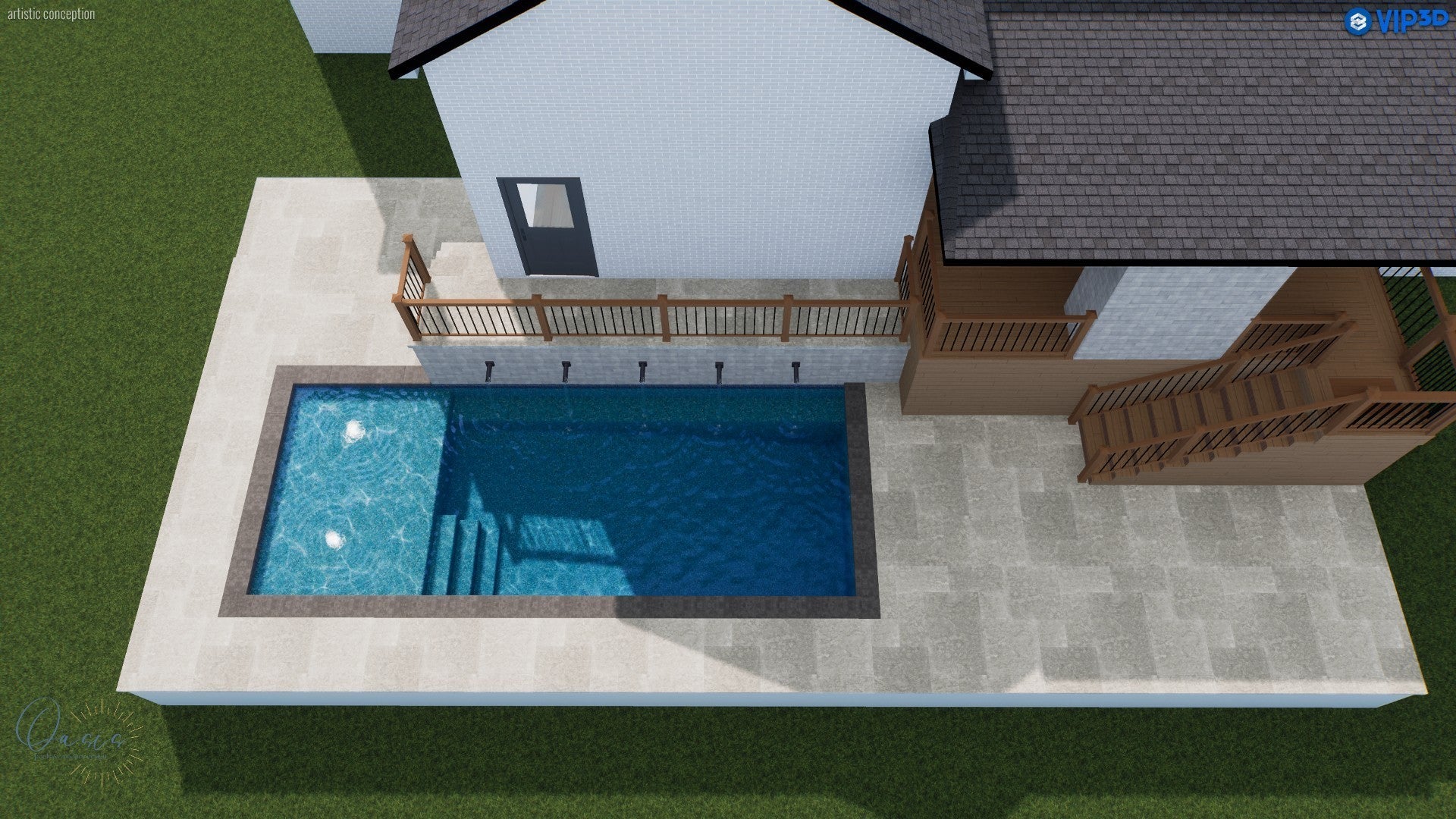
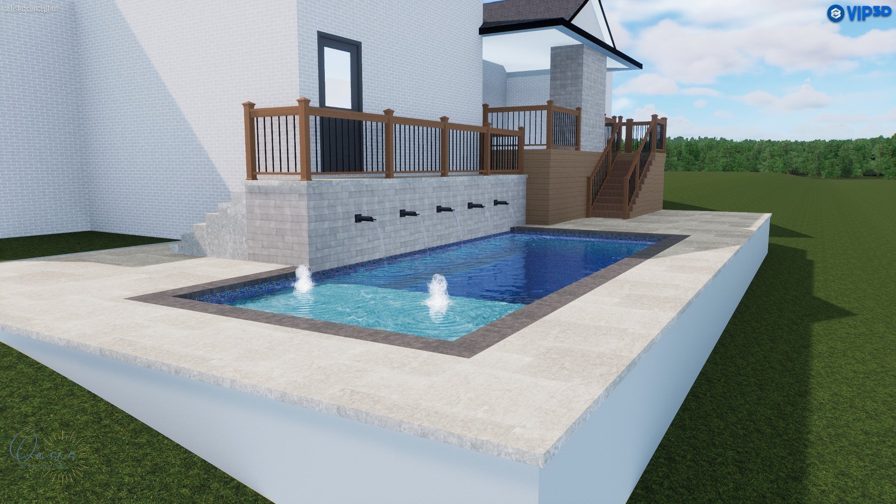
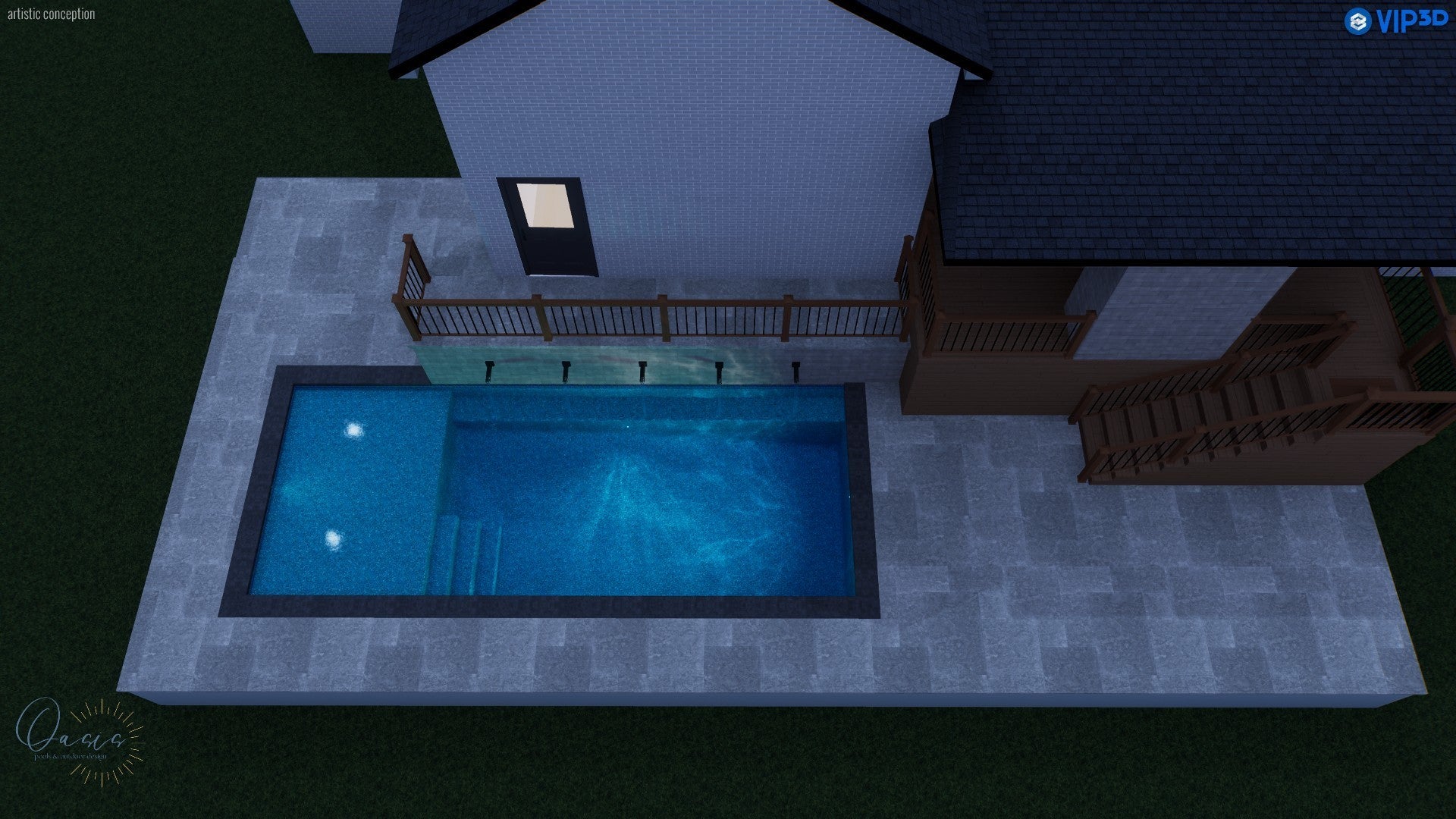
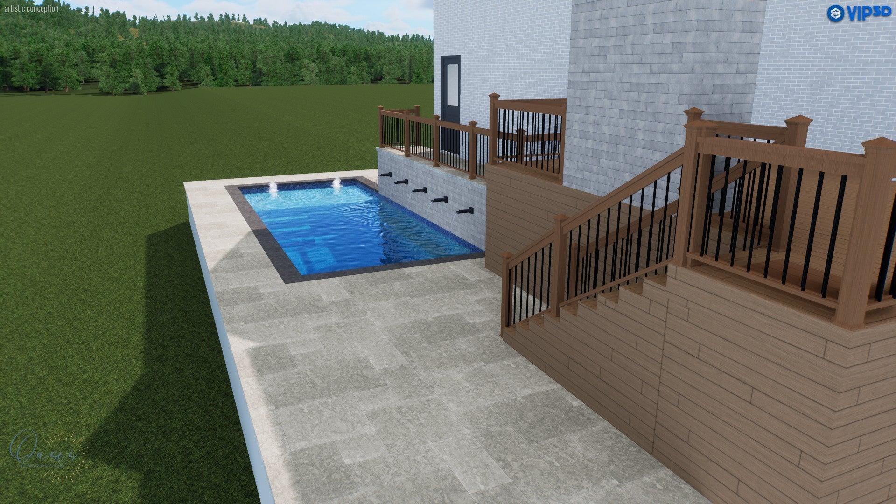
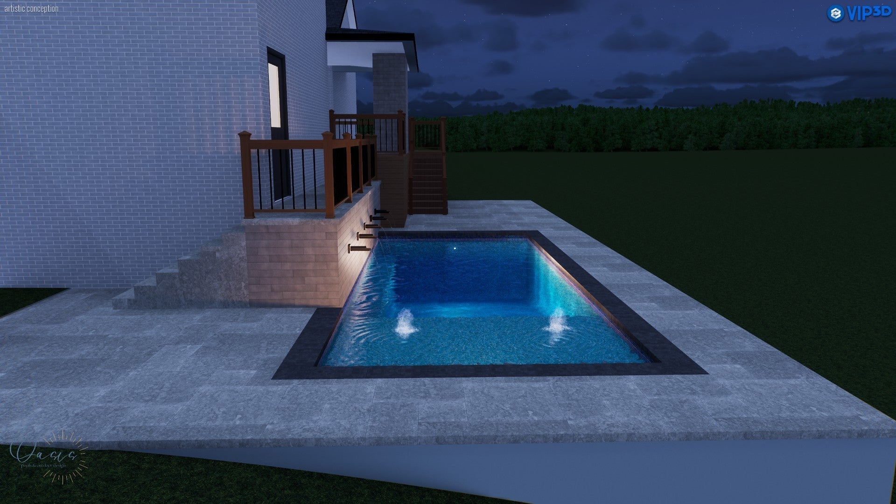
 Copyright 2025 RealTracs Solutions.
Copyright 2025 RealTracs Solutions.