$1,900,000 - 1320 Ashby Valley Ln, Arrington
- 4
- Bedrooms
- 4½
- Baths
- 4,390
- SQ. Feet
- 1.22
- Acres
Welcome to this exquisite estate in the gated community of Kings Chapel in Arrington, Tennessee—where refined design meets everyday comfort on 1.22 acres of meticulously landscaped grounds. Nestled just minutes from the renowned Arrington Vineyards, this residence offers the perfect blend of luxury living and serene countryside charm. Thoughtfully crafted with high-end finishes and timeless appeal, the home is ideal for both upscale living and memorable entertaining. Step through the custom iron front door into a bright, open floor plan featuring soaring 10-foot ceilings and elegant 8-foot doors. The main level boasts two spacious primary suites and a private guest suite—each designed to provide a peaceful retreat. A dedicated home office at the front of the home ensures productivity in a quiet setting, while the formal dining room is perfect for hosting everything from holiday gatherings to intimate dinners. At the heart of the home, the family room impresses with a dramatic stacked-stone fireplace, rich wood-beamed ceilings, and seamless flow into the chef’s kitchen. Outfitted with custom cabinetry, a large center island, and top-of-the-line stainless steel appliances, the kitchen is both functional and striking. Step outside to an expansive covered porch, designed for year-round enjoyment with motorized screens, an inviting outdoor fireplace, and ample space to dine or unwind. The private, professionally landscaped backyard is a true sanctuary—surrounded by mature trees, a natural stone wall, and highlighted by a peaceful rock fountain. Upstairs, a versatile bonus room with a wet bar and an additional bedroom suite offers endless possibilities: guest quarters, a home theater, studio, or playroom. A brand-new roof adds lasting value and peace of mind. Situated in one of Middle Tennessee’s most desirable areas, this rare property offers unmatched privacy, elegance.
Essential Information
-
- MLS® #:
- 2822188
-
- Price:
- $1,900,000
-
- Bedrooms:
- 4
-
- Bathrooms:
- 4.50
-
- Full Baths:
- 4
-
- Half Baths:
- 1
-
- Square Footage:
- 4,390
-
- Acres:
- 1.22
-
- Year Built:
- 2015
-
- Type:
- Residential
-
- Sub-Type:
- Single Family Residence
-
- Style:
- Traditional
-
- Status:
- Active
Community Information
-
- Address:
- 1320 Ashby Valley Ln
-
- Subdivision:
- Kings Chapel Sec 2-A
-
- City:
- Arrington
-
- County:
- Williamson County, TN
-
- State:
- TN
-
- Zip Code:
- 37014
Amenities
-
- Amenities:
- Gated, Sidewalks, Underground Utilities, Trail(s)
-
- Utilities:
- Electricity Available, Water Available, Cable Connected
-
- Parking Spaces:
- 4
-
- # of Garages:
- 4
-
- Garages:
- Garage Door Opener, Attached, Aggregate
Interior
-
- Interior Features:
- Ceiling Fan(s), Entrance Foyer, Extra Closets, High Ceilings, Open Floorplan, Pantry, Storage, Walk-In Closet(s), Wet Bar, Primary Bedroom Main Floor, High Speed Internet, Kitchen Island
-
- Appliances:
- Built-In Electric Oven, Double Oven, Built-In Gas Range, Dishwasher, Disposal, Microwave, Refrigerator
-
- Heating:
- Natural Gas
-
- Cooling:
- Central Air, Electric
-
- Fireplace:
- Yes
-
- # of Fireplaces:
- 2
-
- # of Stories:
- 2
Exterior
-
- Exterior Features:
- Smart Light(s)
-
- Lot Description:
- Cul-De-Sac, Private, Wooded
-
- Roof:
- Asphalt
-
- Construction:
- Brick, Stone
School Information
-
- Elementary:
- Arrington Elementary School
-
- Middle:
- Fred J Page Middle School
-
- High:
- Fred J Page High School
Additional Information
-
- Date Listed:
- April 29th, 2025
-
- Days on Market:
- 80
Listing Details
- Listing Office:
- Keller Williams Realty Nashville/franklin
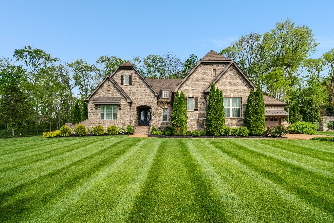
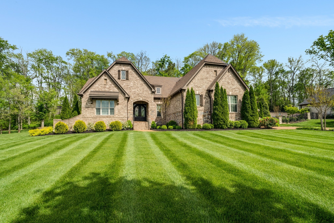
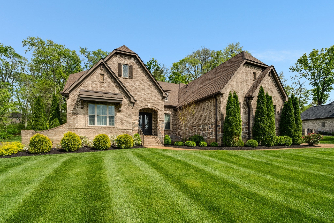
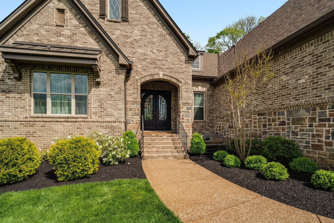
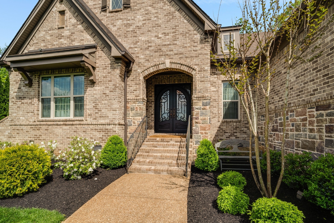
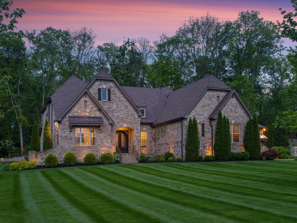
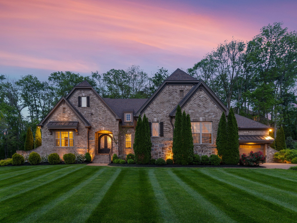
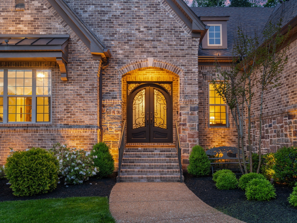
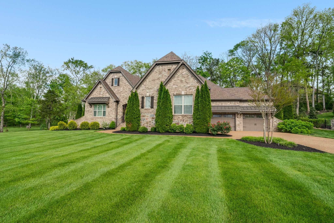
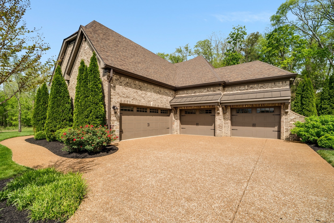
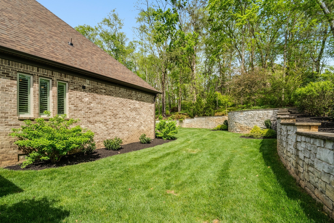
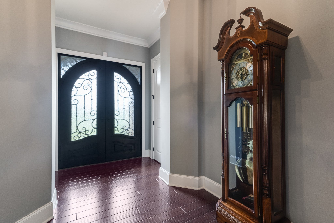
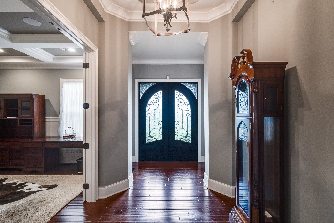
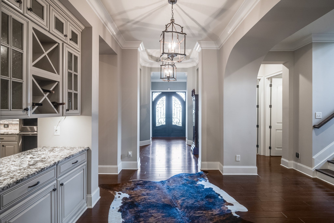
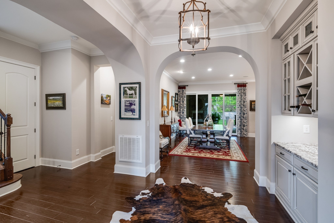
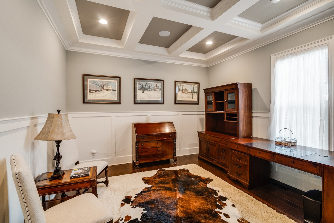
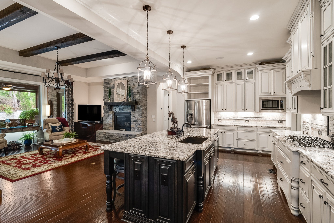
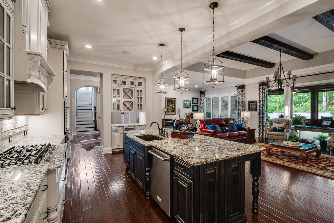
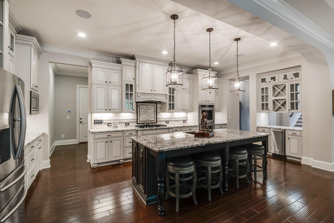
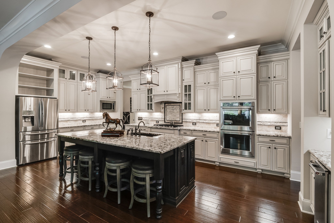
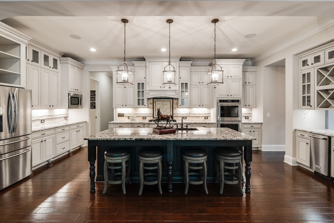
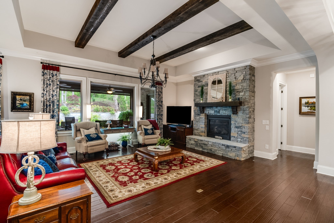
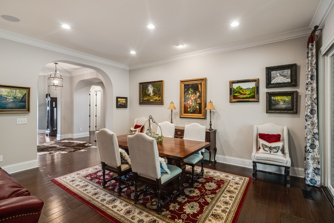
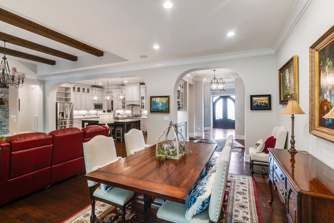
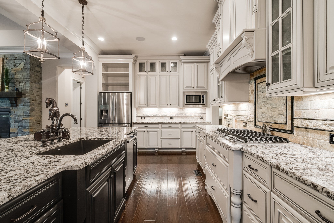
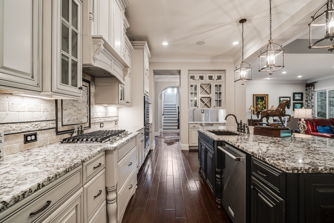
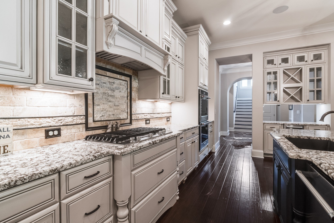
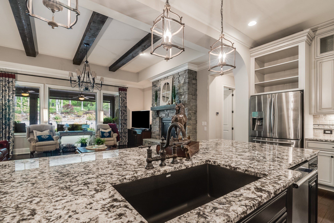
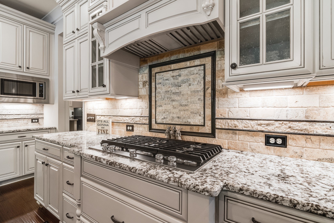
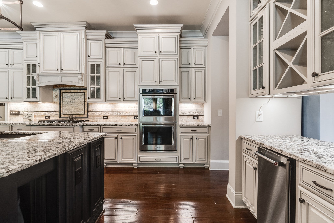
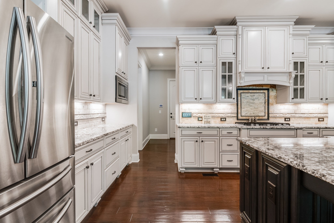
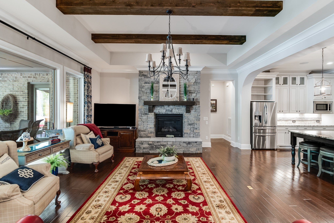
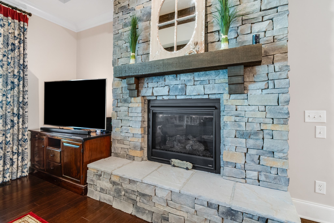
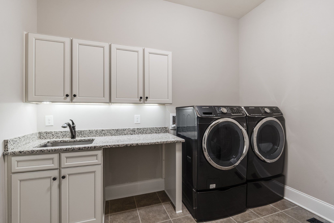
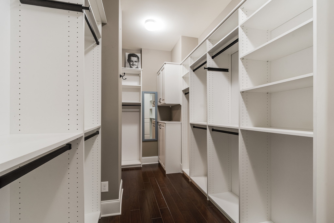
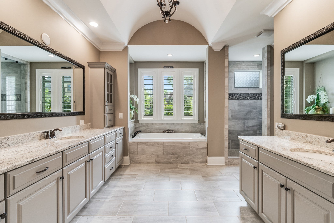
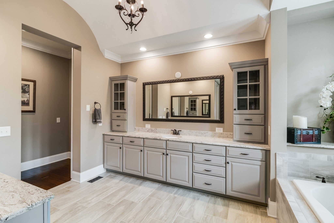
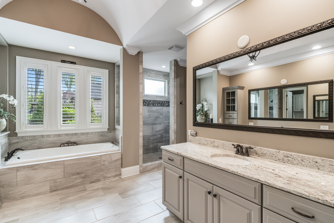
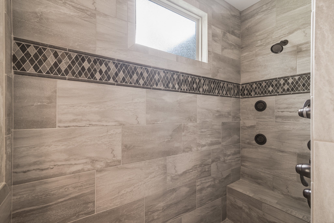
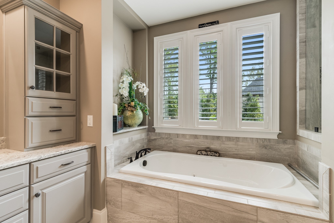
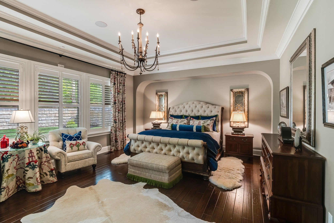
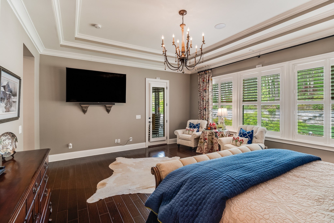
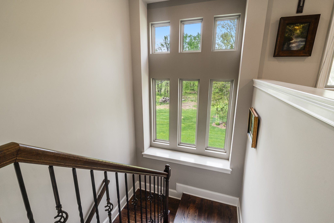
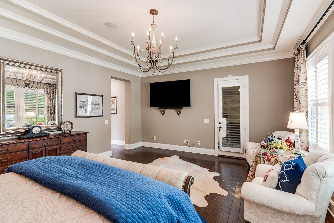
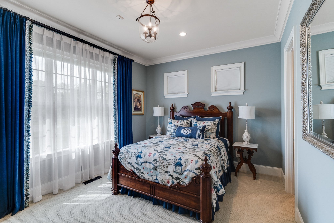
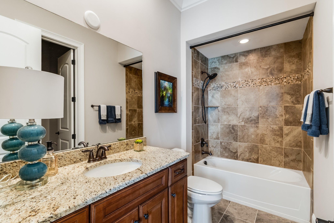
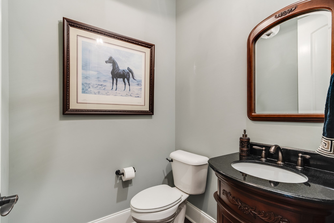
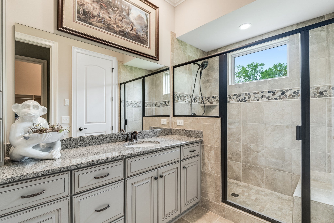
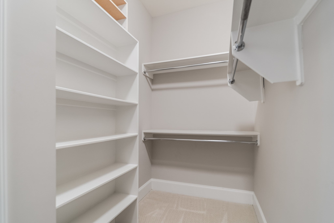
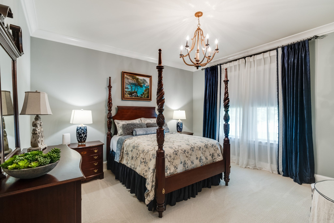
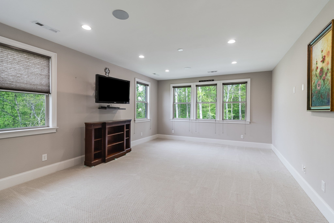
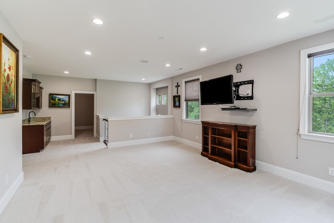
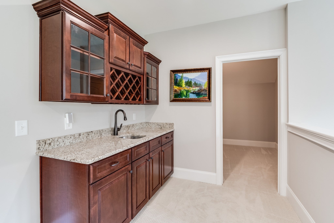
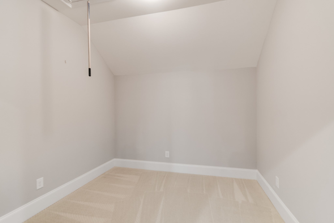
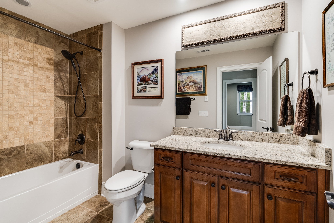
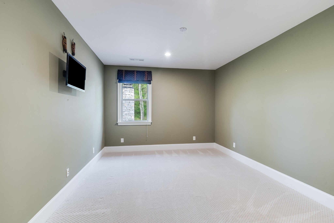
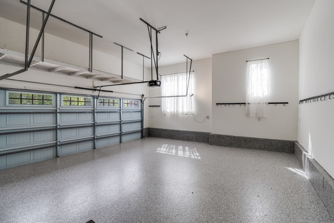

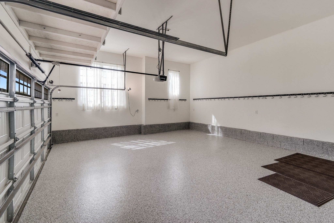
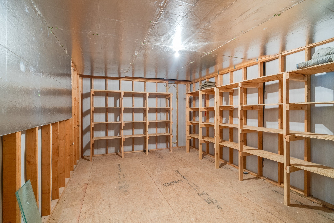
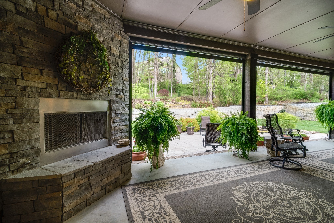
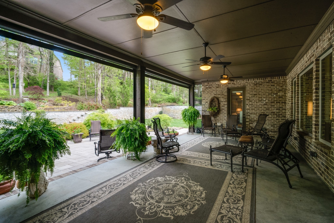
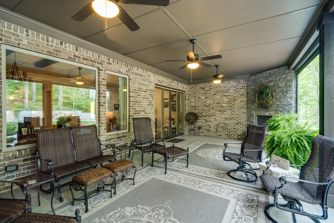

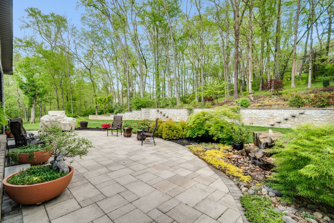
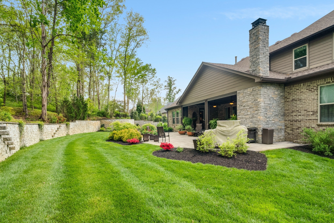
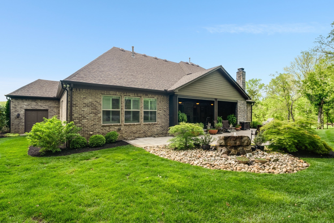
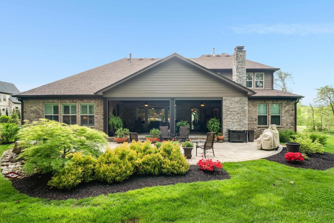
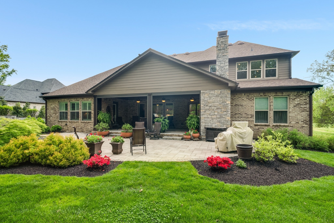
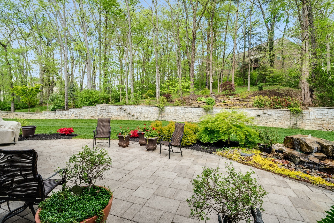
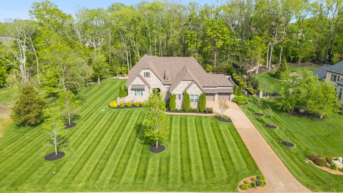
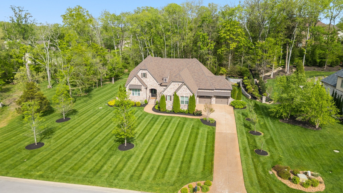
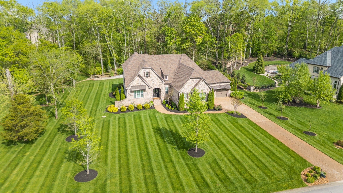
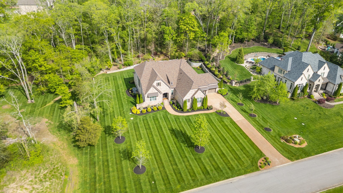
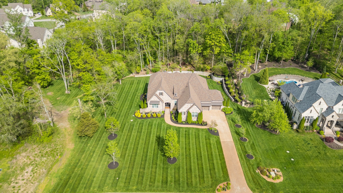
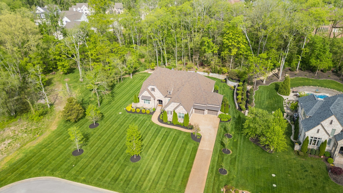
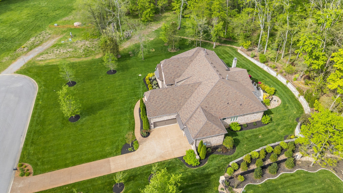
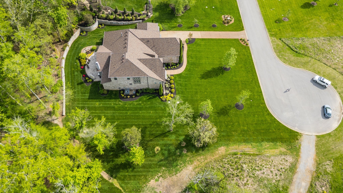
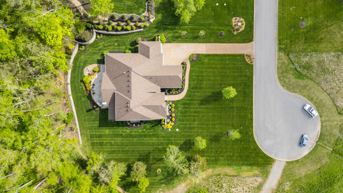
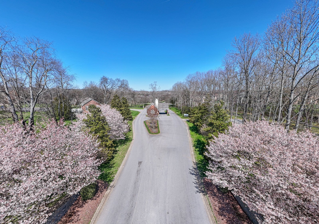
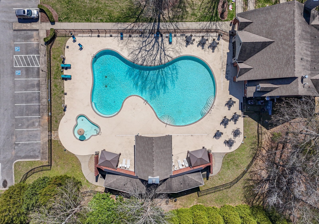
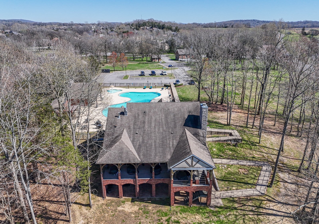
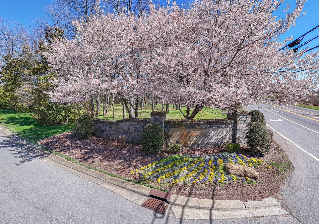
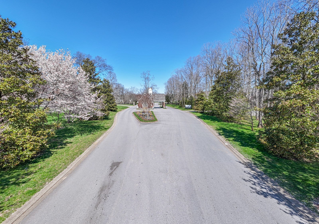
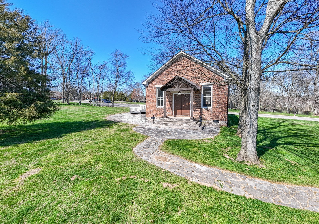
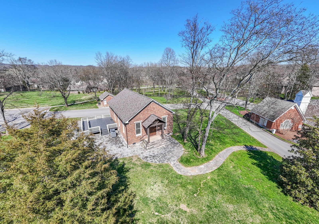
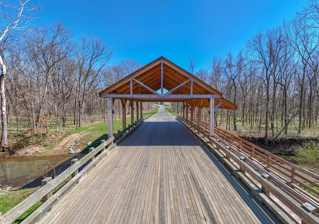
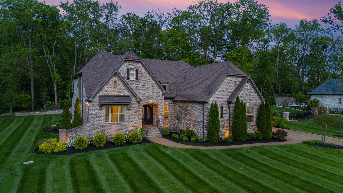
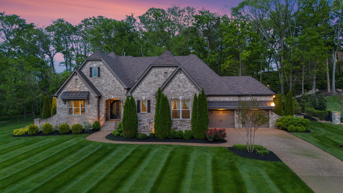
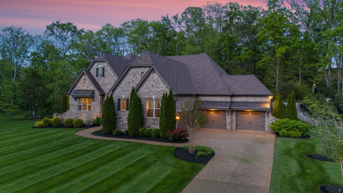
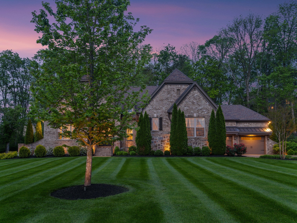
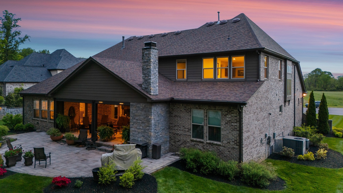
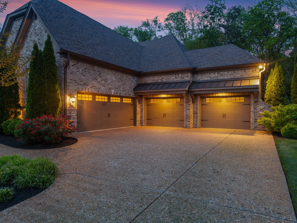
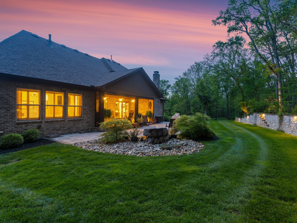
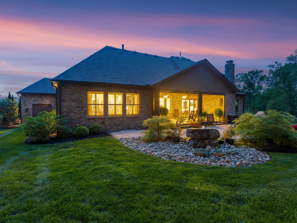
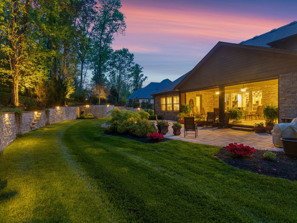
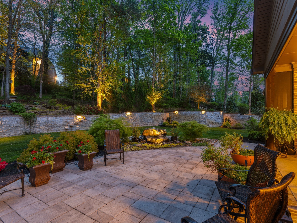
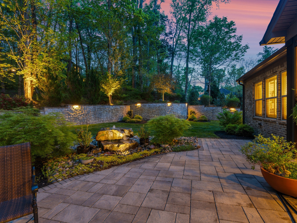
 Copyright 2025 RealTracs Solutions.
Copyright 2025 RealTracs Solutions.