$379,900 - 806 Bexhill Ct N, Hermitage
- 3
- Bedrooms
- 2
- Baths
- 1,274
- SQ. Feet
- 0.1
- Acres
Beautifully renovated 3 bed, 2 bath located in the quiet, no-outlet Wembley Downs subdivision of Hermitage. Mostly one-level living. Includes a primary suite with a large closet. Enjoy spacious vaulted ceilings and a cozy fireplace. New private bedroom converted from open loft (7/2025). New French doors open to a large patio and fenced-in back yard. New stylish Shaker cabinetry paired with elegant quartz countertops in kitchen and bathrooms. New stainless-steel kitchen appliances. New Shaw LVP flooring throughout. New washer and dryer. New paint, modern lighting, sinks, faucets, hardware, toilets, closet shelving, and blinds. Newly finished drywall added in garage. Just 20 minutes from downtown Nashville and less than 10 minutes to Old Hickory and Piercy Priest Lakes. Convenient access to interstate, restaurants, shopping, airport, & commuter train. Short distance to Publix, Kroger, Walmart, Aldi's, Lowe's and Home Depot.
Essential Information
-
- MLS® #:
- 2822080
-
- Price:
- $379,900
-
- Bedrooms:
- 3
-
- Bathrooms:
- 2.00
-
- Full Baths:
- 2
-
- Square Footage:
- 1,274
-
- Acres:
- 0.10
-
- Year Built:
- 1992
-
- Type:
- Residential
-
- Sub-Type:
- Single Family Residence
-
- Status:
- Active
Community Information
-
- Address:
- 806 Bexhill Ct N
-
- Subdivision:
- Wembley Downs
-
- City:
- Hermitage
-
- County:
- Davidson County, TN
-
- State:
- TN
-
- Zip Code:
- 37076
Amenities
-
- Utilities:
- Water Available
-
- Parking Spaces:
- 1
-
- # of Garages:
- 1
-
- Garages:
- Garage Faces Front
Interior
-
- Interior Features:
- Ceiling Fan(s), Walk-In Closet(s)
-
- Appliances:
- Electric Oven, Electric Range, Dishwasher, Disposal, Dryer, Microwave, Refrigerator, Washer
-
- Heating:
- Central, Electric
-
- Cooling:
- Central Air, Electric
-
- Fireplace:
- Yes
-
- # of Fireplaces:
- 1
-
- # of Stories:
- 2
Exterior
-
- Lot Description:
- Level
-
- Construction:
- Brick, Vinyl Siding
School Information
-
- Elementary:
- Andrew Jackson Elementary
-
- Middle:
- DuPont Hadley Middle
-
- High:
- McGavock Comp High School
Additional Information
-
- Date Listed:
- April 24th, 2025
-
- Days on Market:
- 87
Listing Details
- Listing Office:
- Homecoin.com
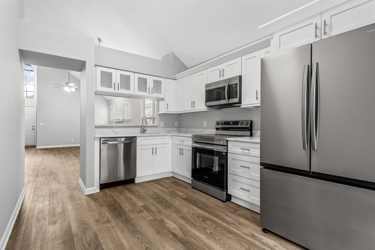
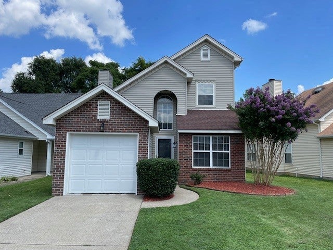
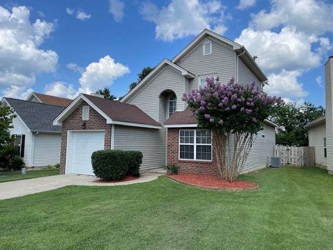
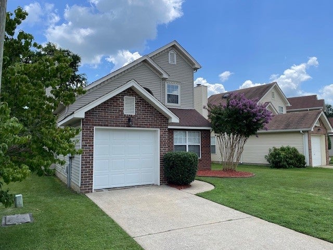
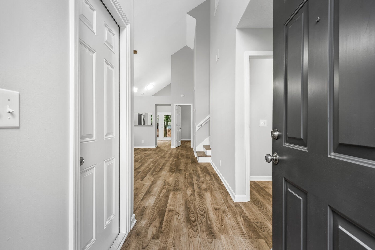
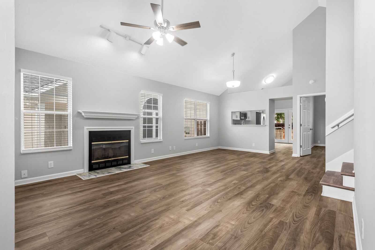
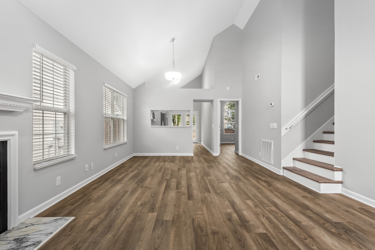
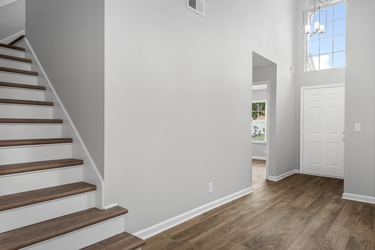
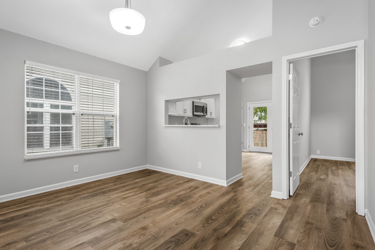
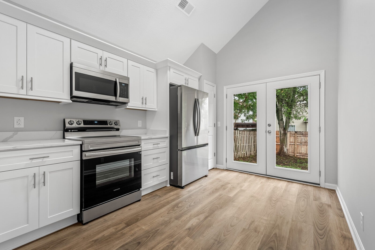
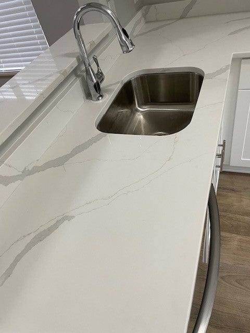
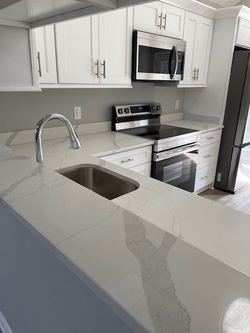
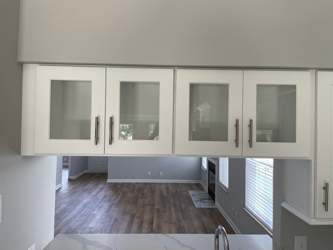
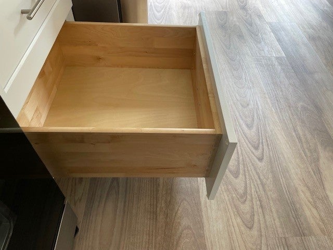
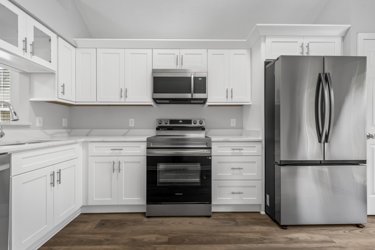
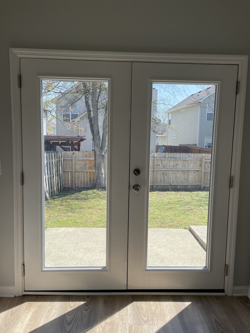
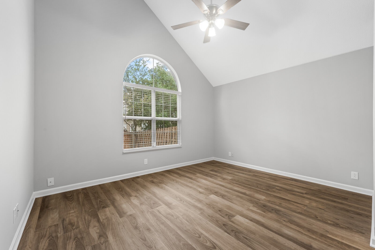
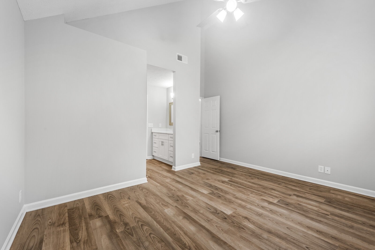
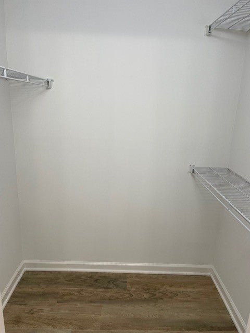
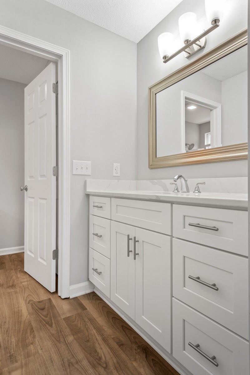
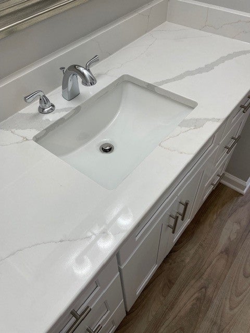
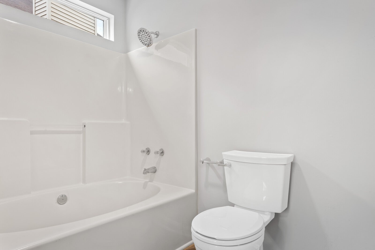
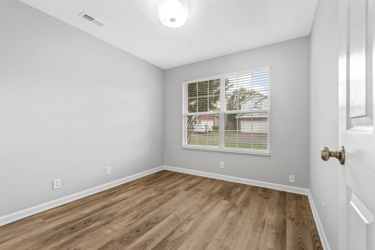
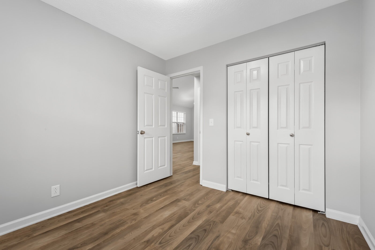
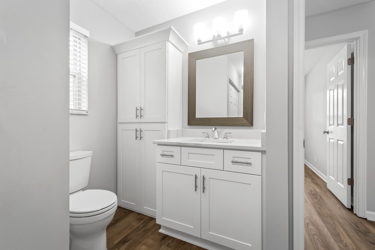
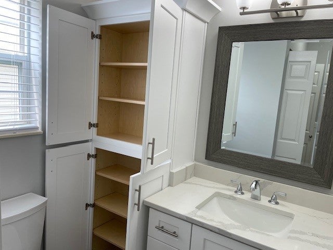
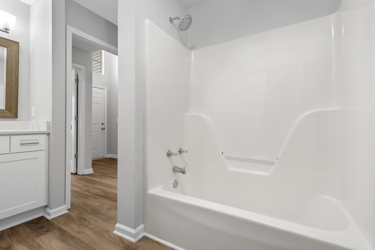
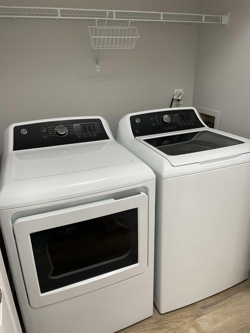
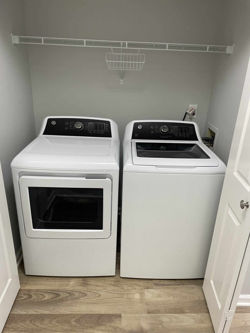
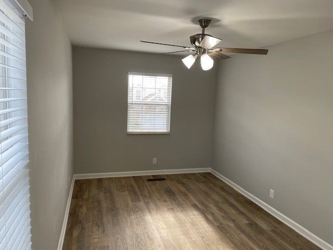
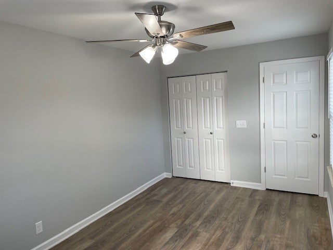
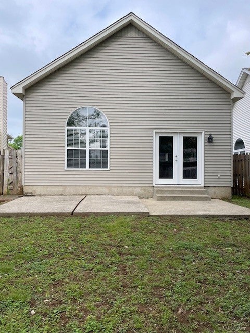
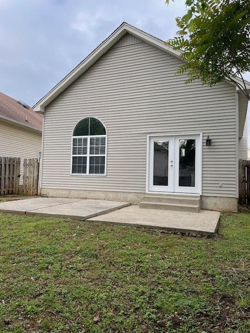
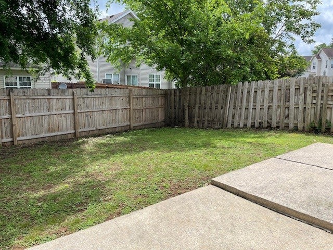
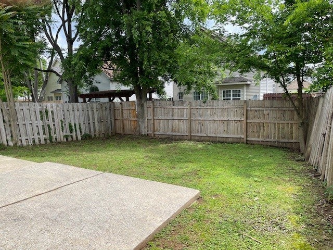
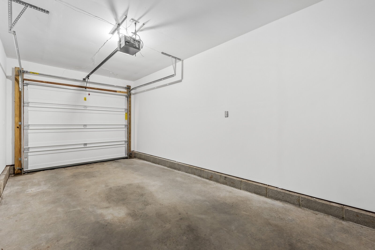
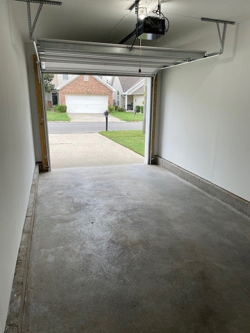
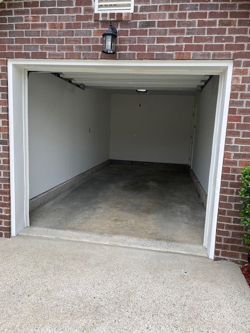
 Copyright 2025 RealTracs Solutions.
Copyright 2025 RealTracs Solutions.