$1,260,000 - 513 S 14th St, Nashville
- 4
- Bedrooms
- 3½
- Baths
- 2,869
- SQ. Feet
- 0.22
- Acres
Seller to pay $40,000 in closing costs/rate buy down when using preferred lender Marketplace Mortgage of TN! Welcome to your dream home by Hart & Home, LLC—a beautifully crafted new construction that blends modern luxury with everyday functionality. This home is designed to impress, featuring high-end appliances, a chef’s dream gas range, and a walk-in pantry with generous storage space. The open-concept main floor is bathed in natural light, creating the perfect setting for entertaining. The kitchen flows seamlessly into the dining and living areas, while the covered porch overlooks the backyard—ideal for relaxing evenings or weekend get-togethers. The primary suite is conveniently located on the main floor, offering a peaceful retreat with walk-in closets and a spa-like bathroom adorned with striking tilework. Downstairs, you'll find three spacious bedrooms, two full bathrooms, and a walk-in laundry room. A second living area with a wet bar opens directly to the backyard, providing the perfect hangout or guest space. Located in a prime East Nashville location, you're just minutes from vibrant local shops, dining, and everything this thriving neighborhood has to offer.
Essential Information
-
- MLS® #:
- 2822045
-
- Price:
- $1,260,000
-
- Bedrooms:
- 4
-
- Bathrooms:
- 3.50
-
- Full Baths:
- 3
-
- Half Baths:
- 1
-
- Square Footage:
- 2,869
-
- Acres:
- 0.22
-
- Year Built:
- 2025
-
- Type:
- Residential
-
- Sub-Type:
- Single Family Residence
-
- Status:
- Under Contract - Showing
Community Information
-
- Address:
- 513 S 14th St
-
- Subdivision:
- Shelby Village
-
- City:
- Nashville
-
- County:
- Davidson County, TN
-
- State:
- TN
-
- Zip Code:
- 37206
Amenities
-
- Utilities:
- Natural Gas Available, Water Available
-
- Parking Spaces:
- 2
-
- Garages:
- Concrete, Driveway
Interior
-
- Interior Features:
- Built-in Features, Ceiling Fan(s), Open Floorplan, Pantry, Walk-In Closet(s), Wet Bar, Primary Bedroom Main Floor
-
- Appliances:
- Built-In Gas Oven, Built-In Gas Range, Dishwasher, Disposal, Refrigerator, Stainless Steel Appliance(s)
-
- Cooling:
- Central Air, Electric
-
- Fireplace:
- Yes
-
- # of Fireplaces:
- 1
-
- # of Stories:
- 2
Exterior
-
- Construction:
- Masonite, Stone
School Information
-
- Elementary:
- KIPP Academy Nashville
-
- Middle:
- Stratford STEM Magnet School Lower Campus
-
- High:
- Stratford STEM Magnet School Upper Campus
Additional Information
-
- Date Listed:
- April 24th, 2025
-
- Days on Market:
- 53
Listing Details
- Listing Office:
- Market Place Realty
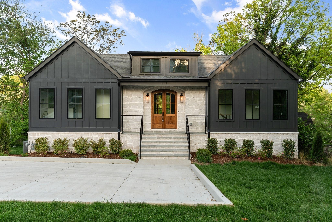
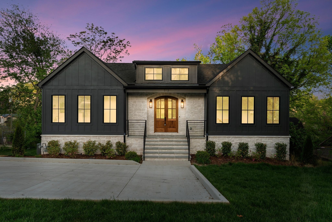
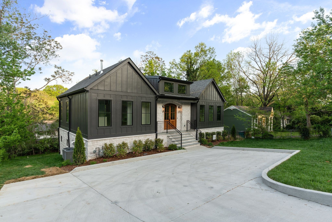
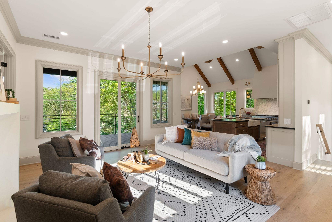
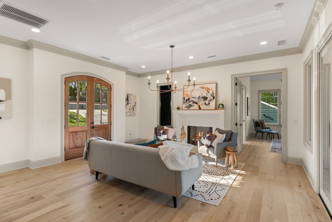
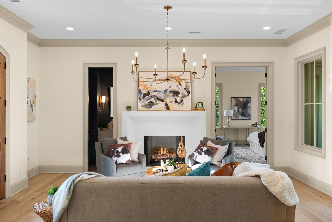
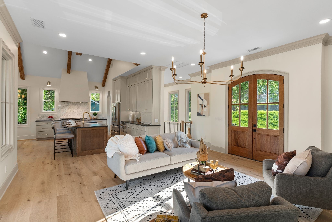
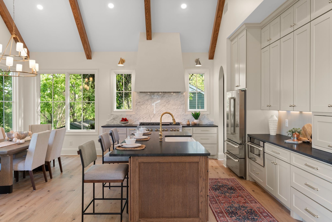
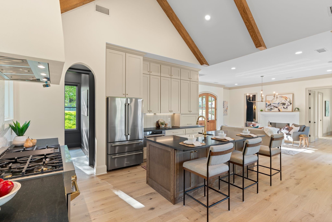
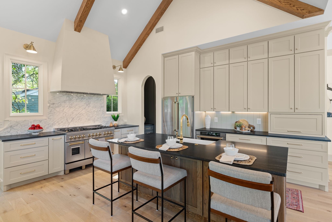
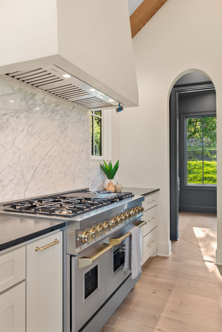
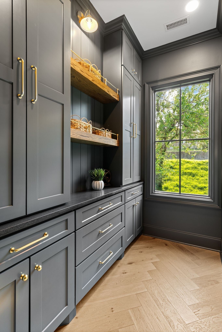
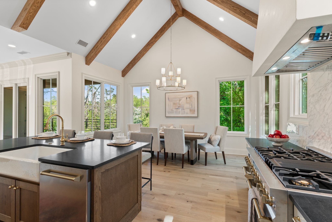
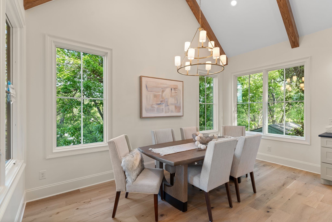
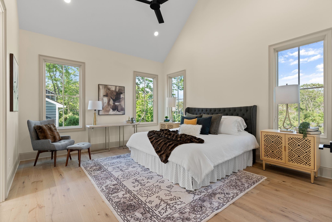
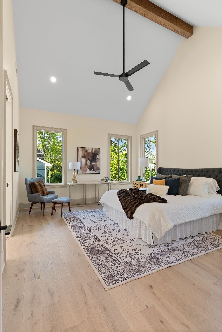
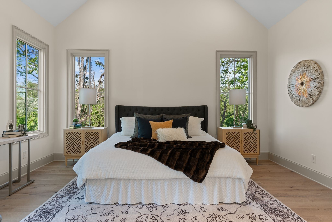
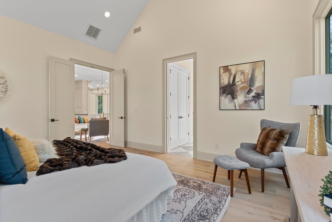
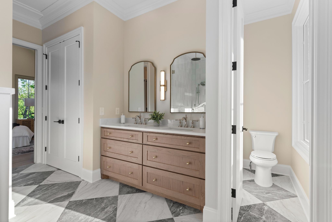
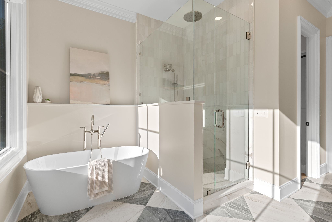
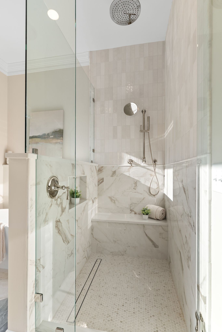
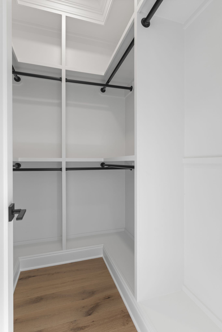
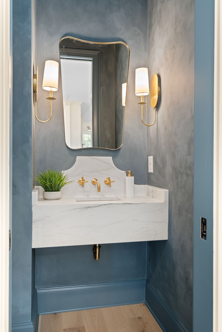
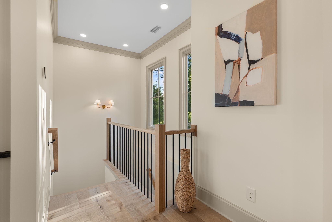
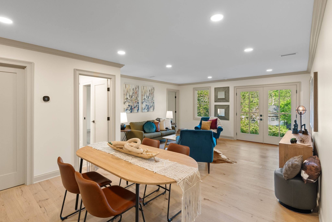
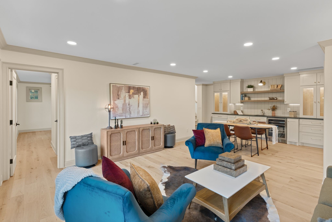
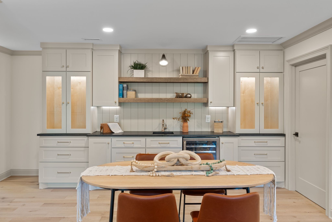
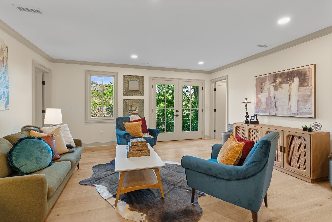
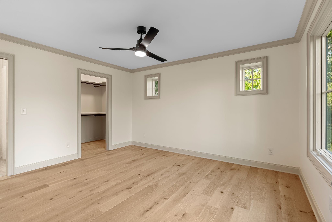
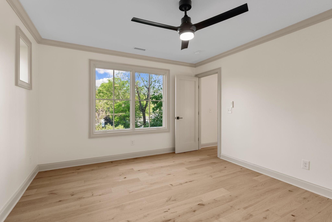
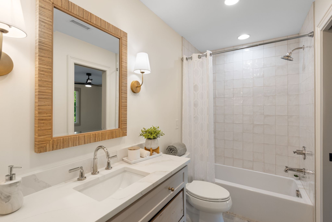
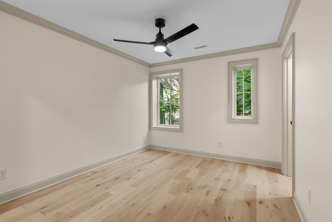
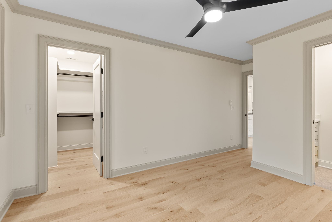
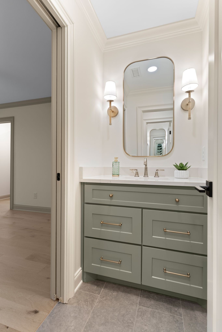
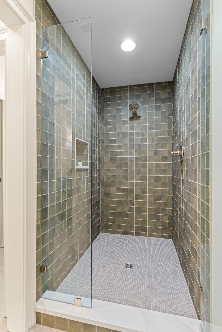
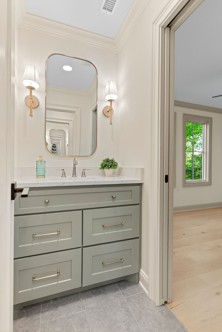
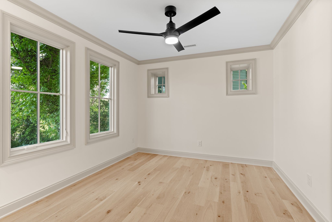
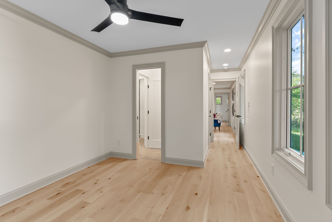
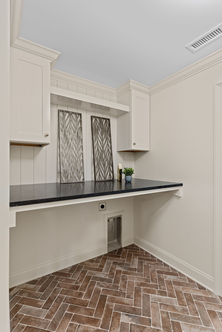
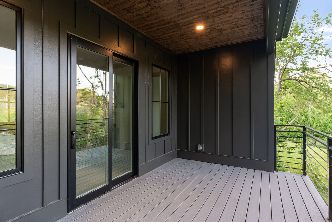

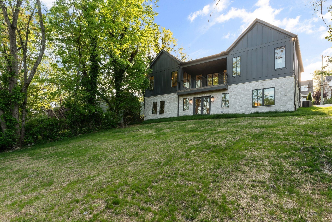
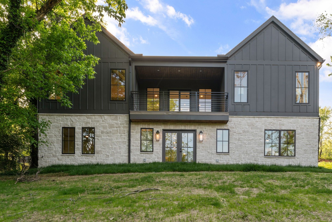
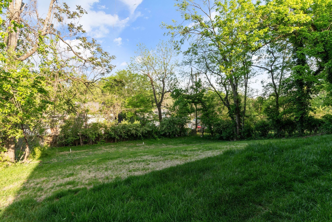
 Copyright 2025 RealTracs Solutions.
Copyright 2025 RealTracs Solutions.