$305,000 - 577 Briarwood Dr, Clarksville
- 3
- Bedrooms
- 2½
- Baths
- 1,797
- SQ. Feet
- 0.71
- Acres
**Newly reduced to $305k with $5,000 in seller concession for closing cost, rate buy downs, etc!** Welcome home to this beautiful 3-bedroom, 2.5-bath gem nestled just minutes from Ft. Campbell, the Publix shopping center, and several other shopping opportunities! This spacious property features a fully finished basement complete with a cozy gas fireplace and a convenient half bath—perfect for entertaining, relaxing, or creating your dream bonus space. Step outside and fall in love with the **massive backyard** that backs up to a peaceful wooded area, offering privacy and the calming sounds of nature. A **new fence installed in 2022** adds both charm and security, making it ideal for pets, play, or gatherings. A **creek runs just beyond the property line**, enhancing the natural beauty and tranquil feel. Enjoy modern upgrades like a **tankless water heater**, offering energy efficiency and endless hot water. The home also includes **plenty of storage throughout**, and the **washer and dryer are included**, making your move-in a breeze. Don't miss your chance to own this unique and inviting home in a prime location with serene surroundings and thoughtful updates throughout!
Essential Information
-
- MLS® #:
- 2822041
-
- Price:
- $305,000
-
- Bedrooms:
- 3
-
- Bathrooms:
- 2.50
-
- Full Baths:
- 2
-
- Half Baths:
- 1
-
- Square Footage:
- 1,797
-
- Acres:
- 0.71
-
- Year Built:
- 1994
-
- Type:
- Residential
-
- Sub-Type:
- Single Family Residence
-
- Status:
- Active
Community Information
-
- Address:
- 577 Briarwood Dr
-
- Subdivision:
- Briarwood
-
- City:
- Clarksville
-
- County:
- Montgomery County, TN
-
- State:
- TN
-
- Zip Code:
- 37040
Amenities
-
- Utilities:
- Water Available
Interior
-
- Interior Features:
- Primary Bedroom Main Floor
-
- Appliances:
- Electric Range, Dishwasher, Dryer, Microwave, Refrigerator, Washer
-
- Heating:
- Central
-
- Cooling:
- Central Air
-
- Fireplace:
- Yes
-
- # of Fireplaces:
- 1
-
- # of Stories:
- 2
Exterior
-
- Roof:
- Shingle
-
- Construction:
- Brick
School Information
-
- Elementary:
- Glenellen Elementary
-
- Middle:
- Kenwood Middle School
-
- High:
- Kenwood High School
Additional Information
-
- Date Listed:
- April 24th, 2025
-
- Days on Market:
- 28
Listing Details
- Listing Office:
- Zach Taylor Real Estate
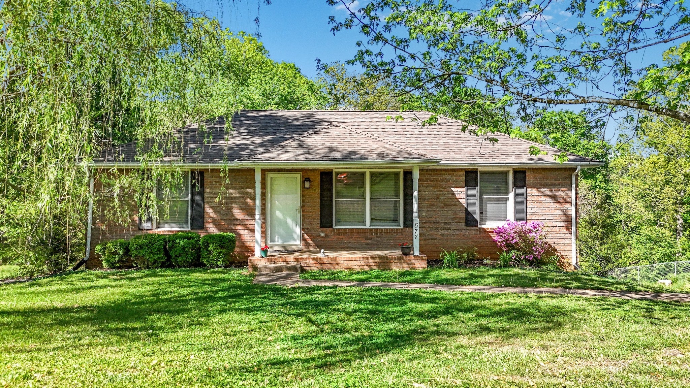
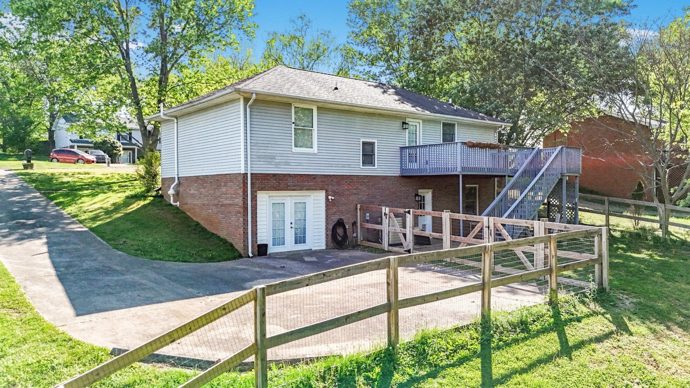

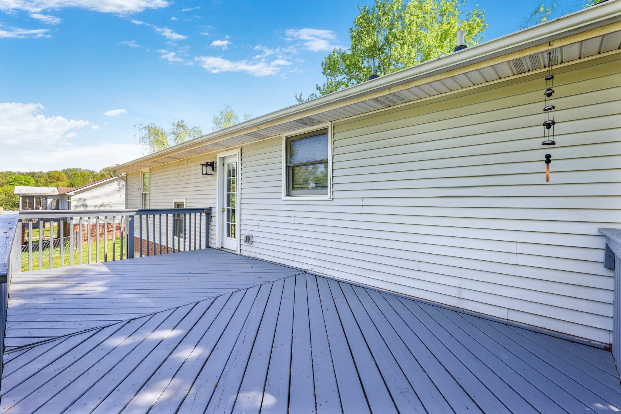

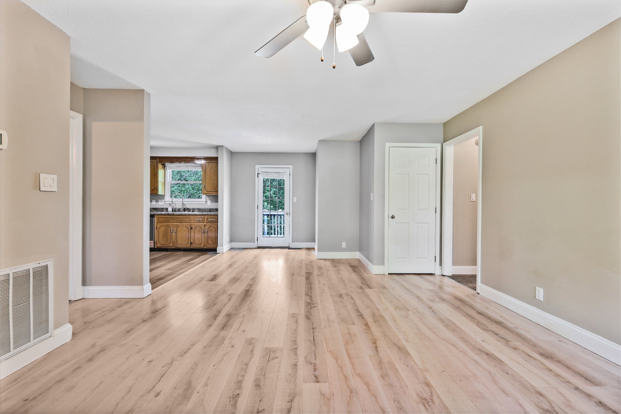
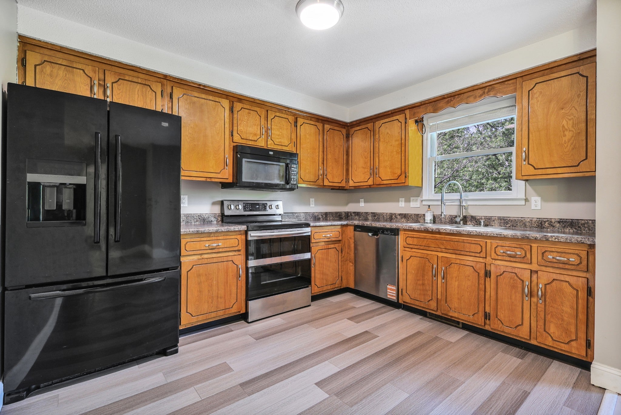
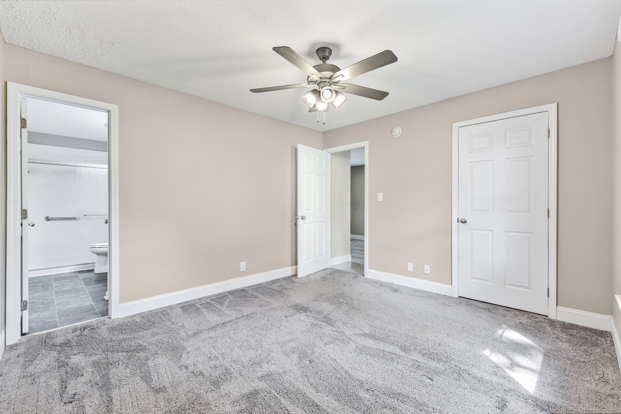
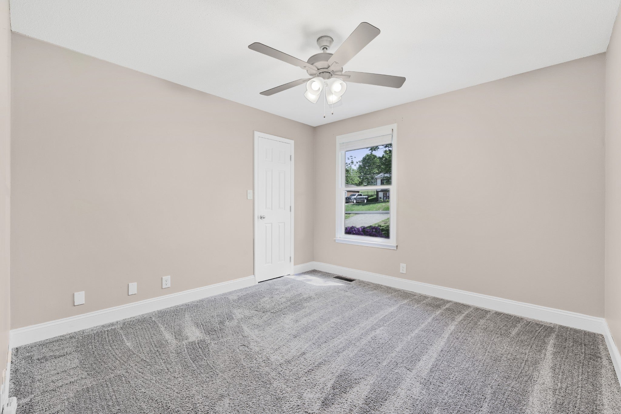
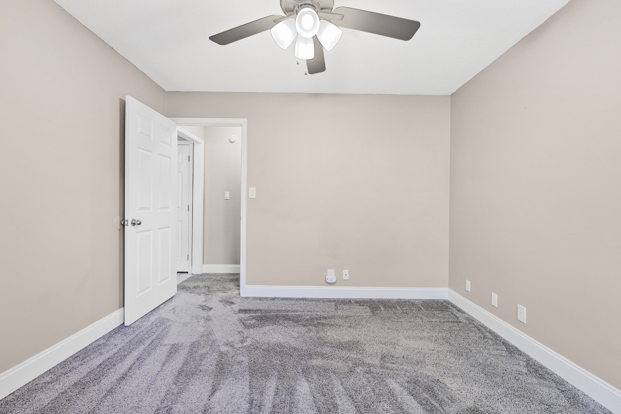
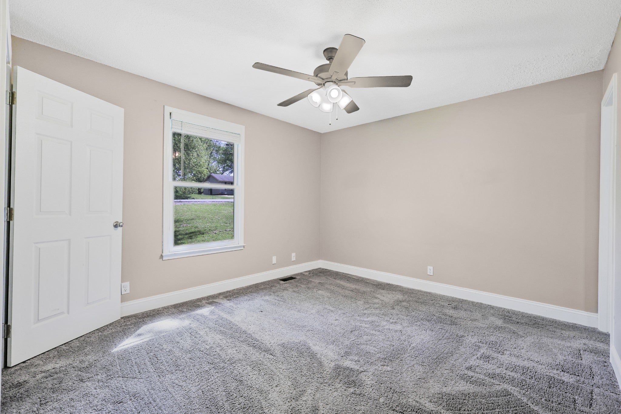
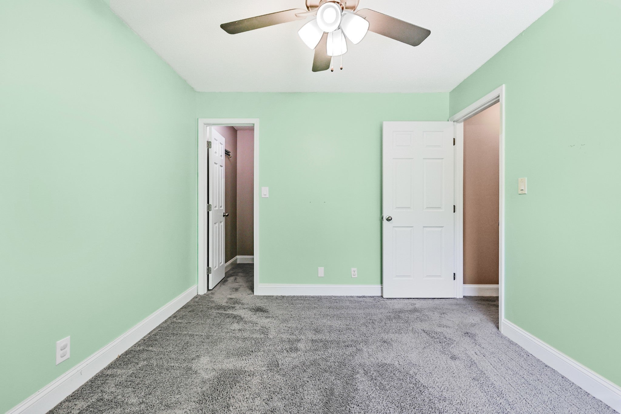
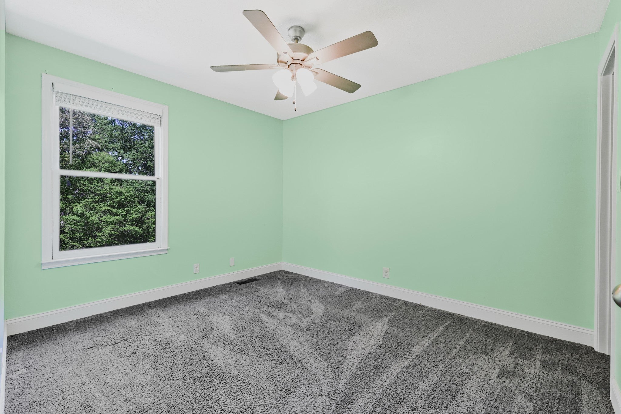
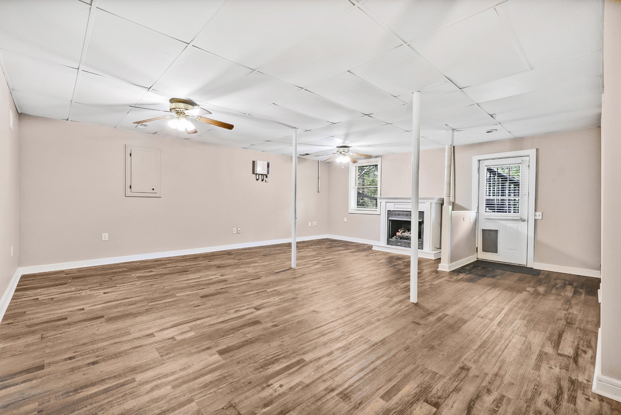
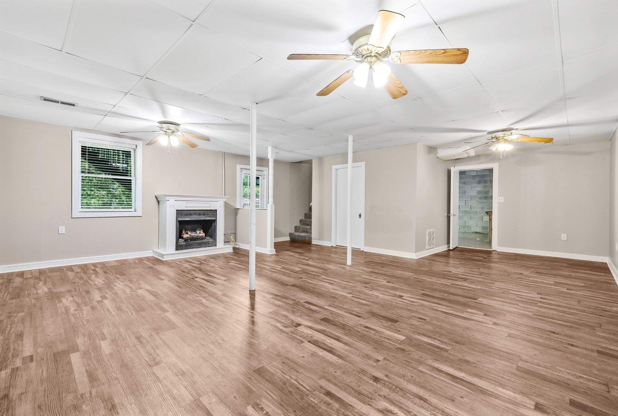
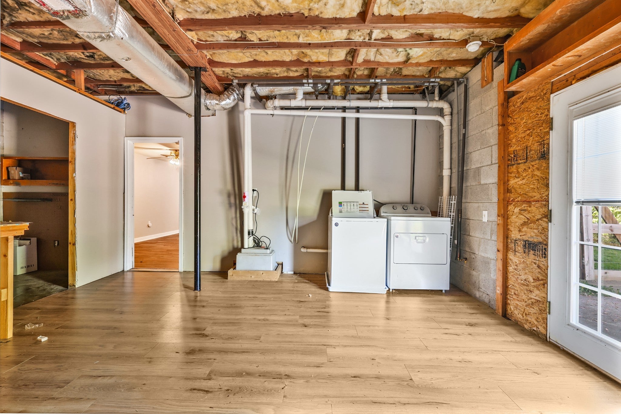
 Copyright 2025 RealTracs Solutions.
Copyright 2025 RealTracs Solutions.