$1,749,000 - 2013 Kathryn Ave, Franklin
- 4
- Bedrooms
- 4½
- Baths
- 3,554
- SQ. Feet
- 0.14
- Acres
Gorgeously appointed Ford "Melanie" overlooking the 10th fairway of the Westhaven golf course. Absolutely move-in ready! Just like buying a brand new home but with all the upgrades already completed. Enjoy relaxing on your side patio complete with an outdoor kitchen including grill, solo pizza oven, and firepit. Professionally landscaped garden beds with smart irrigation system. A designer garage outfitted with Guardian floors, a full cabinet system, a tool wall, as well as electricity, air, and water connections for the "DIY" expert in your home. Interior design by Arhaus, West Elm, and Restoration Hardware and all negotiable outside of sale of property. Move in by the start of summer to enjoy the neighborhood pools, upcoming summer events, the weekly farmer's market by the lake, and miles of hiking paths. Kroger and other retail stores are just a quick golf cart ride away. Pure Barre, and P96 Pilates are both located at the front of the neighborhood for the exercise enthusiast in the family! Golf course entrance is within three minutes of the house. Work all day and then pop out to the range for an evening of stress-free living while the rest of the family relaxes at the pool! The community of Westhaven is one you will be happy to call home!
Essential Information
-
- MLS® #:
- 2822039
-
- Price:
- $1,749,000
-
- Bedrooms:
- 4
-
- Bathrooms:
- 4.50
-
- Full Baths:
- 4
-
- Half Baths:
- 1
-
- Square Footage:
- 3,554
-
- Acres:
- 0.14
-
- Year Built:
- 2021
-
- Type:
- Residential
-
- Sub-Type:
- Single Family Residence
-
- Style:
- Traditional
-
- Status:
- Active
Community Information
-
- Address:
- 2013 Kathryn Ave
-
- Subdivision:
- Westhaven Sec52
-
- City:
- Franklin
-
- County:
- Williamson County, TN
-
- State:
- TN
-
- Zip Code:
- 37064
Amenities
-
- Amenities:
- Fifty Five and Up Community, Clubhouse, Fitness Center, Golf Course, Park, Playground, Pool, Tennis Court(s), Trail(s)
-
- Utilities:
- Water Available, Cable Connected
-
- Parking Spaces:
- 6
-
- # of Garages:
- 3
-
- Garages:
- Garage Door Opener, Garage Faces Rear, Driveway
-
- View:
- Valley
Interior
-
- Interior Features:
- Ceiling Fan(s), Entrance Foyer, High Ceilings, Smart Camera(s)/Recording, Smart Light(s), Smart Thermostat, Storage, Walk-In Closet(s), High Speed Internet, Kitchen Island
-
- Appliances:
- Dishwasher, Disposal, Microwave, Refrigerator, Double Oven, Electric Oven, Built-In Gas Range
-
- Heating:
- Central
-
- Cooling:
- Central Air
-
- Fireplace:
- Yes
-
- # of Fireplaces:
- 1
-
- # of Stories:
- 2
Exterior
-
- Exterior Features:
- Gas Grill, Smart Irrigation, Smart Lock(s)
-
- Lot Description:
- Views
-
- Roof:
- Shingle
-
- Construction:
- Fiber Cement, Brick
School Information
-
- Elementary:
- Pearre Creek Elementary School
-
- Middle:
- Hillsboro Elementary/ Middle School
-
- High:
- Independence High School
Additional Information
-
- Date Listed:
- April 26th, 2025
-
- Days on Market:
- 74
Listing Details
- Listing Office:
- Exit Realty 615
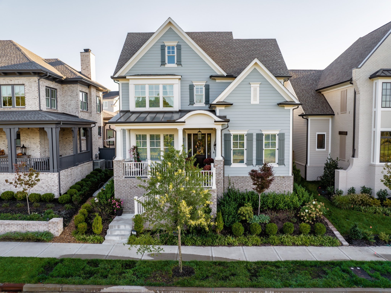
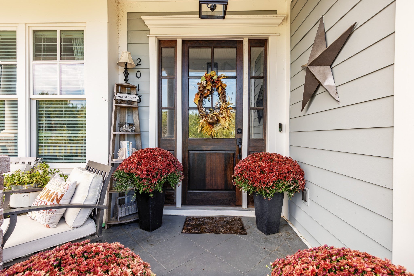
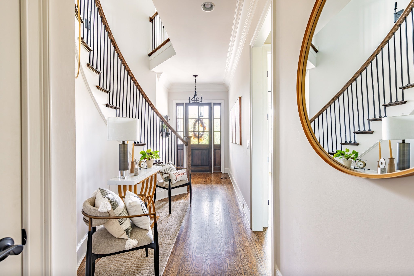
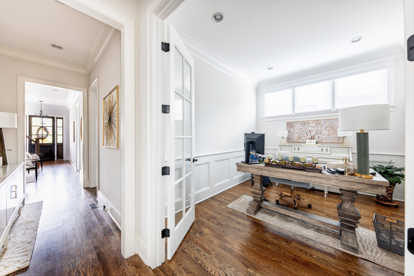
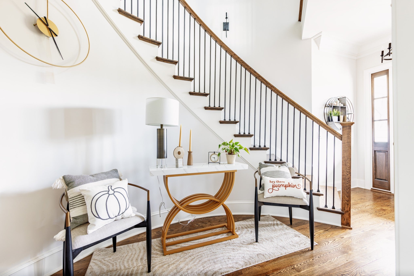
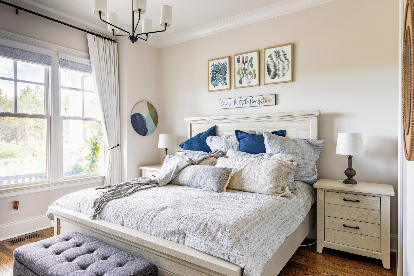
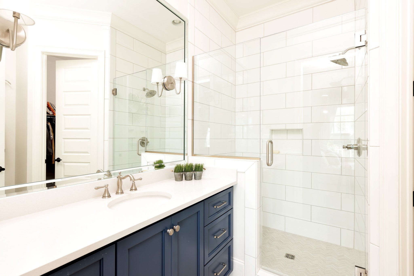
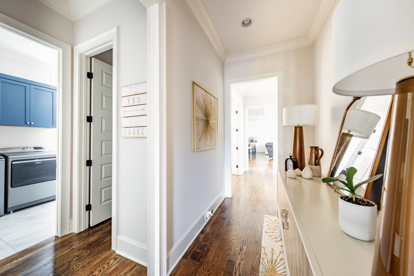
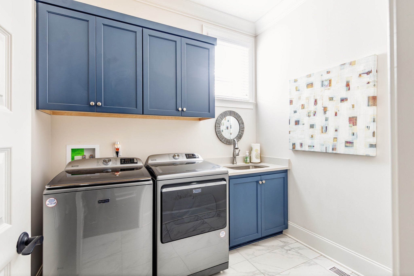
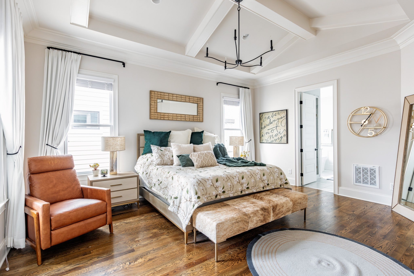
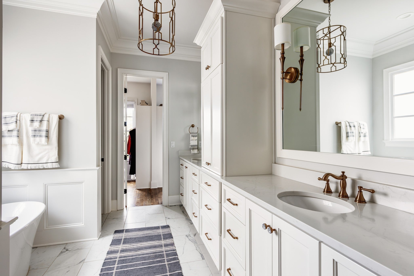
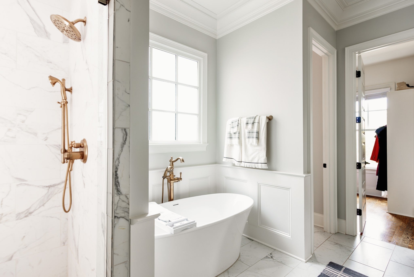
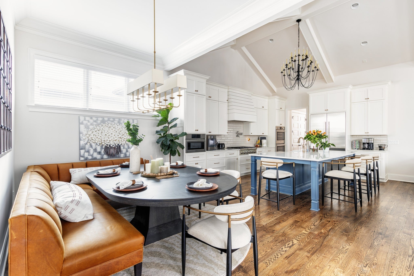
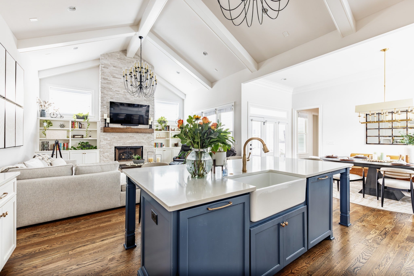
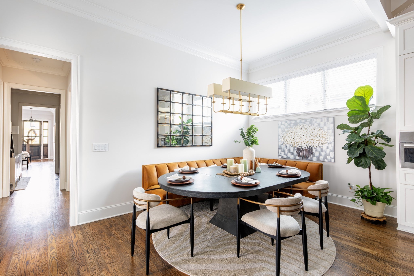
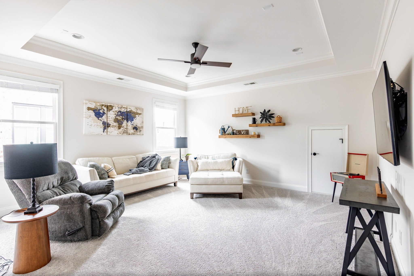
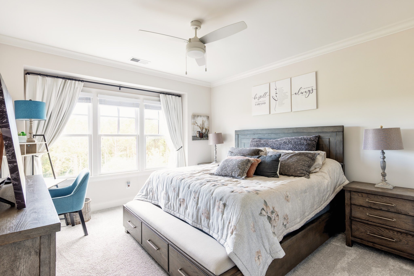
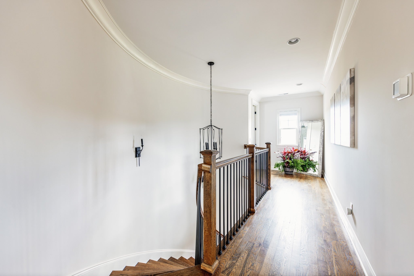
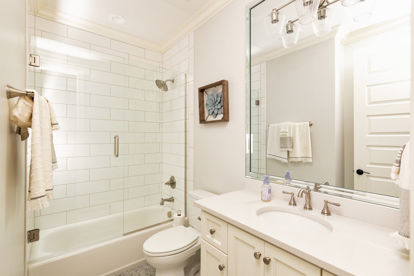
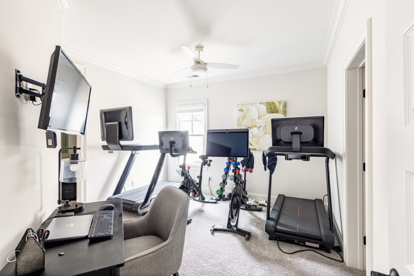
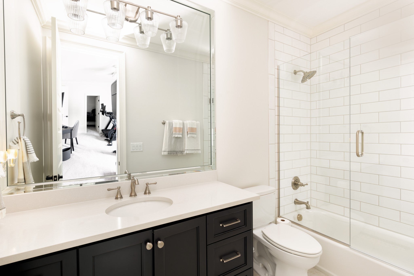
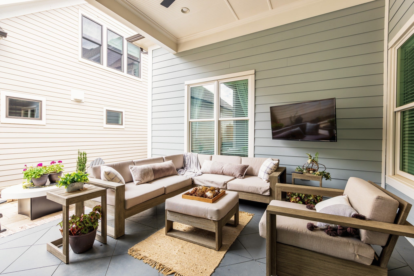
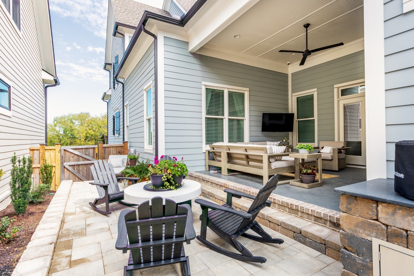
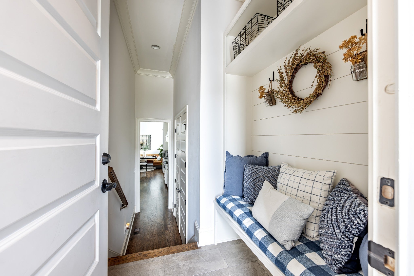
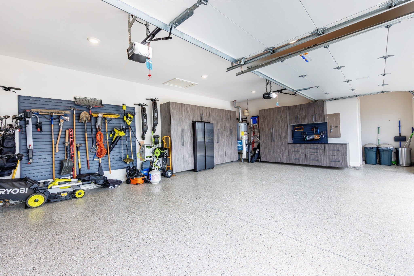
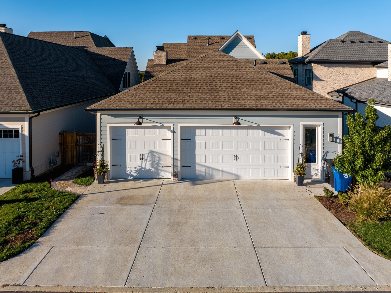
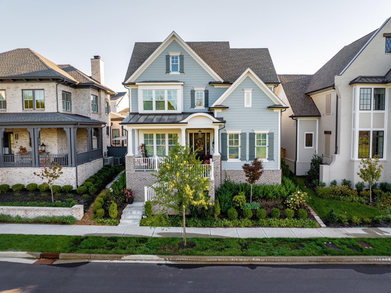
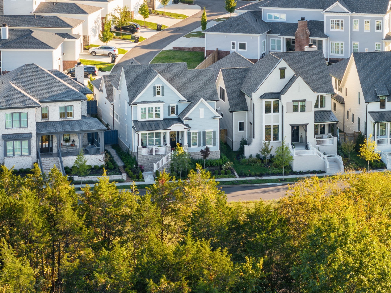
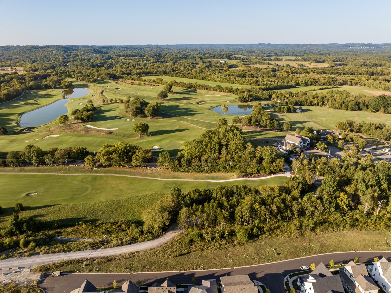
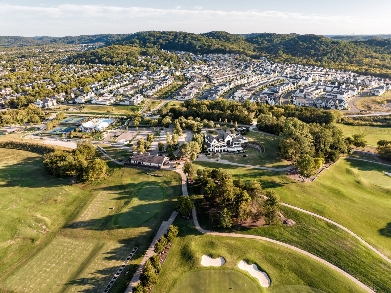
 Copyright 2025 RealTracs Solutions.
Copyright 2025 RealTracs Solutions.