$1,750,000 - 1018 Morchella Private Way, Hendersonville
- 5
- Bedrooms
- 6½
- Baths
- 5,928
- SQ. Feet
- 1.02
- Acres
Price Improvement! Welcome to your dream home in Carter Creek, one of Hendersonville's only gated communities! This rare opportunity features an expansive 1-acre lot nestled at the end of a serene cul-de-sac offering the ultimate privacy and the beauty of mature trees. At nearly 6,000 square feet of luxurious living space, this 5 bedroom, 6.5 bath property is an entertainer's paradise. Meticulously designed, this home offers a chef's kitchen complete with top-of-the-line appliances, ample counter space, and a spacious island perfect for entertaining. The open layout with 9' ceilings seamlessly connects the dining and living areas and flows into the all-season room, where you can enjoy the views of the beautifully landscaped pool area year-round. Primary suite on main with luxurious en suite, separate closets and vanities, and beautiful soaking tub. Full bath and walk-in closets in each secondary bedroom! Huge Bonus Room offers a full bath over 4 CAR Garage! This home IS the best of both worlds.. you will love the tranquility of nature and privacy while still being close to all the amenities and conveniences of city life. Don’t miss the opportunity to make this tranquil retreat your own!
Essential Information
-
- MLS® #:
- 2822021
-
- Price:
- $1,750,000
-
- Bedrooms:
- 5
-
- Bathrooms:
- 6.50
-
- Full Baths:
- 6
-
- Half Baths:
- 1
-
- Square Footage:
- 5,928
-
- Acres:
- 1.02
-
- Year Built:
- 2015
-
- Type:
- Residential
-
- Sub-Type:
- Single Family Residence
-
- Style:
- Traditional
-
- Status:
- Active
Community Information
-
- Address:
- 1018 Morchella Private Way
-
- Subdivision:
- Carter Creek Ph 3
-
- City:
- Hendersonville
-
- County:
- Sumner County, TN
-
- State:
- TN
-
- Zip Code:
- 37075
Amenities
-
- Utilities:
- Electricity Available, Water Available
-
- Parking Spaces:
- 4
-
- # of Garages:
- 4
-
- Garages:
- Garage Door Opener, Garage Faces Side
Interior
-
- Interior Features:
- Bookcases, Built-in Features, Ceiling Fan(s), Central Vacuum, Entrance Foyer, Extra Closets, High Ceilings, Open Floorplan, Pantry, Walk-In Closet(s), Primary Bedroom Main Floor
-
- Appliances:
- Double Oven, Electric Oven, Built-In Gas Range, Dishwasher, Disposal, Dryer, Microwave, Stainless Steel Appliance(s), Washer
-
- Heating:
- Central, Natural Gas
-
- Cooling:
- Central Air, Electric
-
- Fireplace:
- Yes
-
- # of Fireplaces:
- 1
-
- # of Stories:
- 2
Exterior
-
- Construction:
- Brick
School Information
-
- Elementary:
- Beech Elementary
-
- Middle:
- T. W. Hunter Middle School
-
- High:
- Beech Sr High School
Additional Information
-
- Date Listed:
- May 2nd, 2025
-
- Days on Market:
- 79
Listing Details
- Listing Office:
- Simplihom
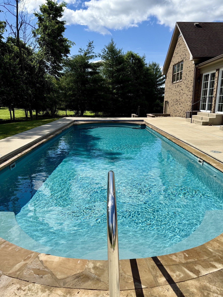
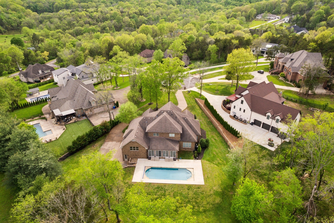
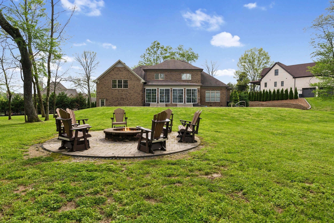
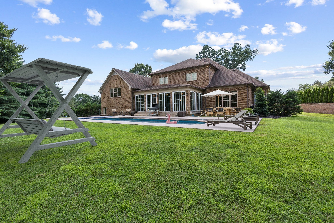
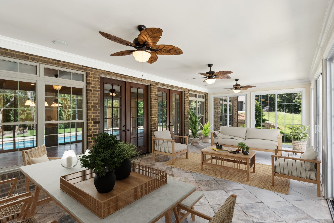
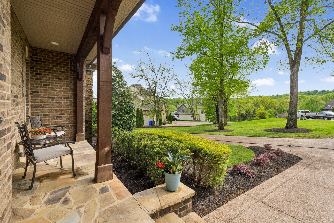
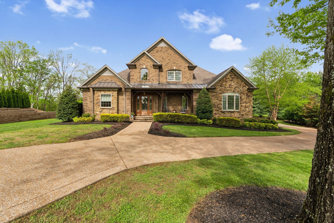
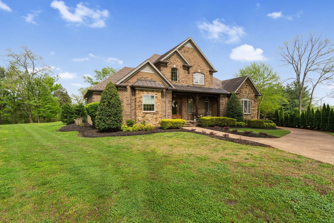
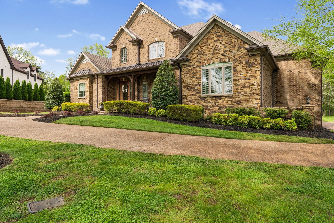
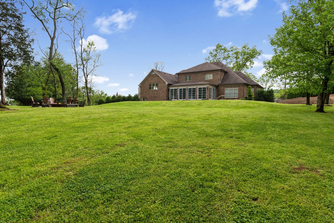
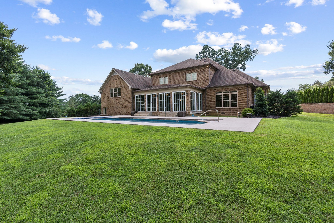
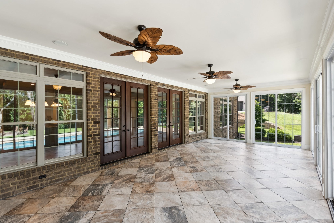
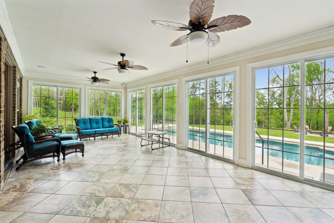
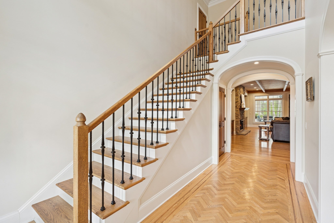
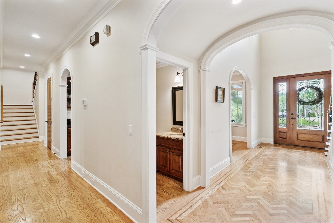
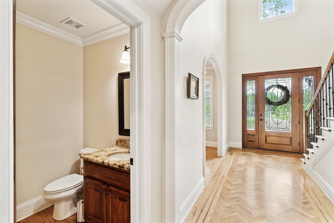
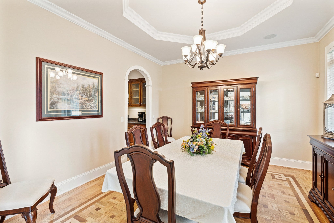
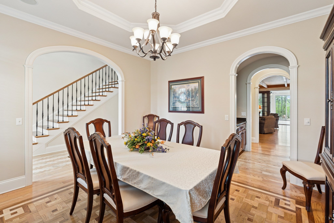
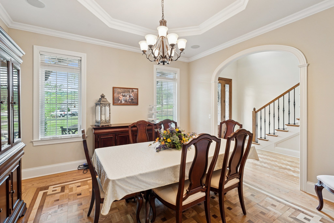
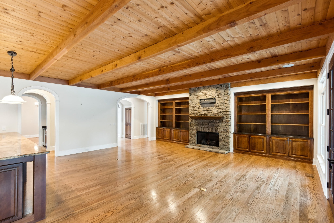
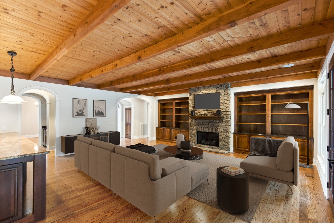
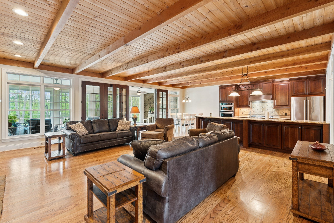
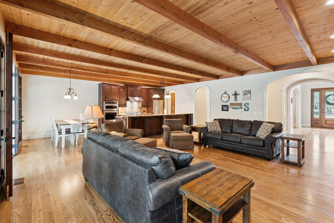
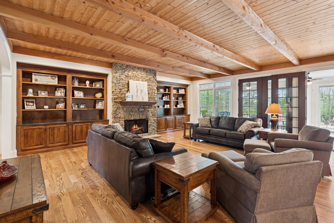
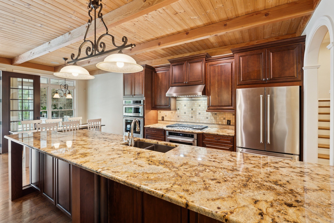
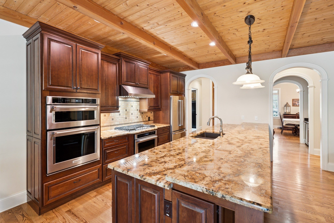
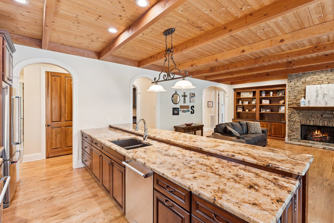
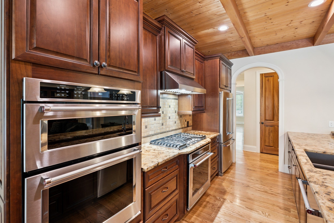
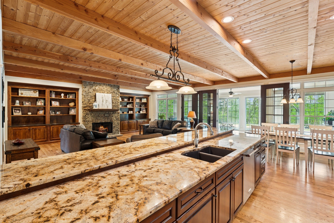
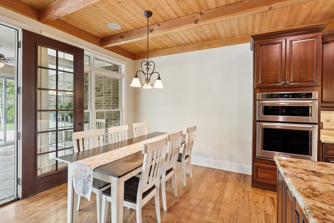
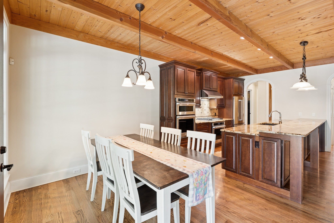
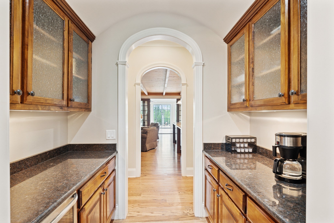
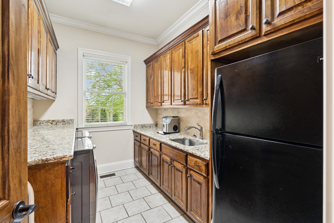
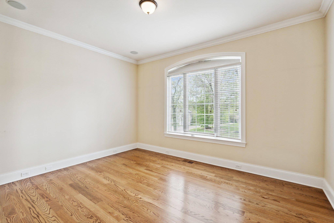
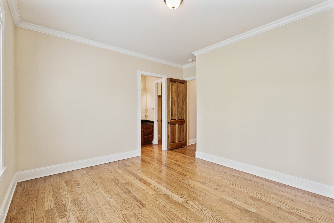
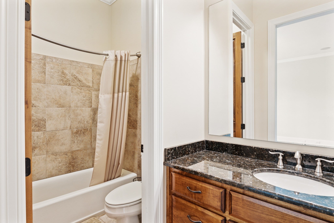
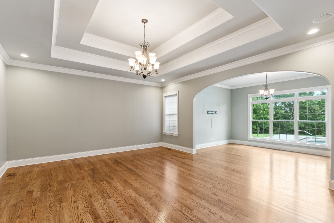
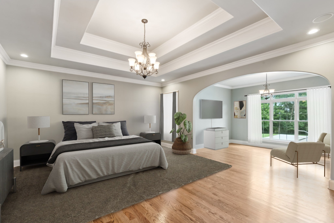
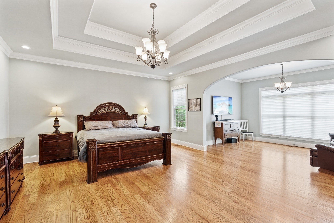
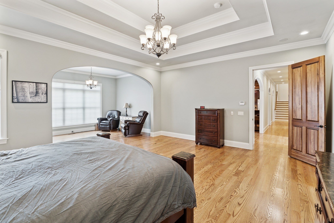
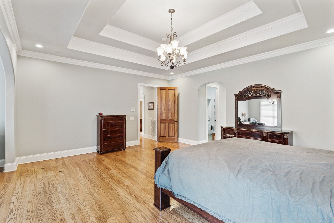
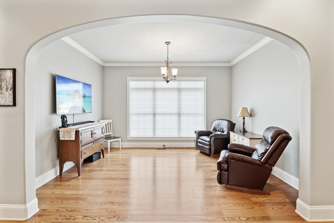
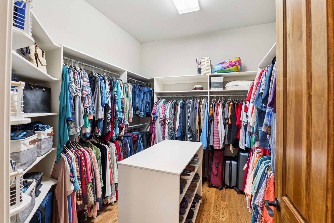
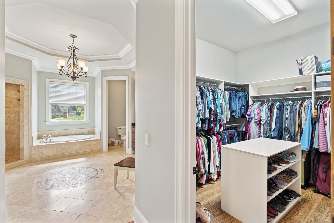
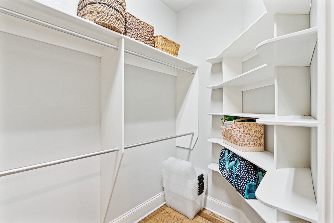
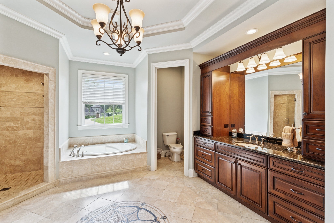
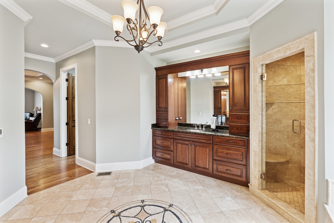
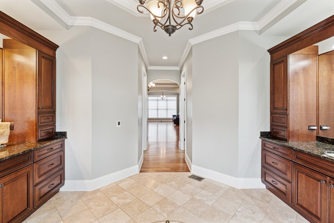
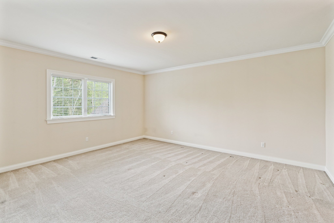
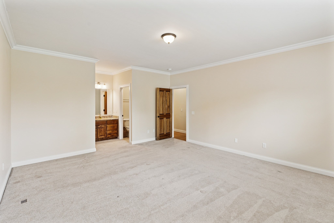
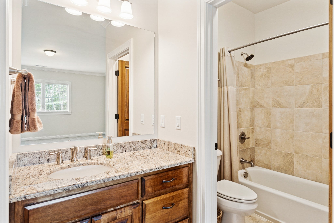
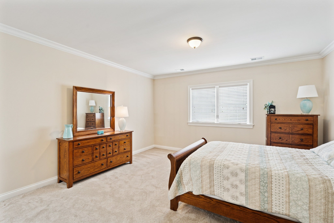
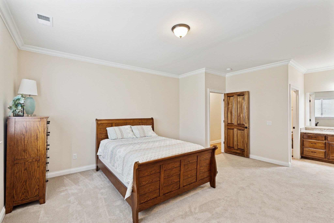
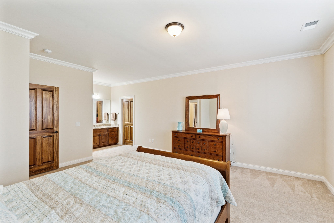
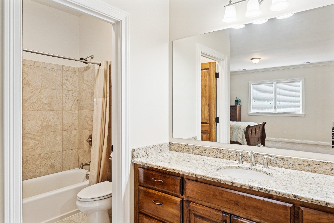
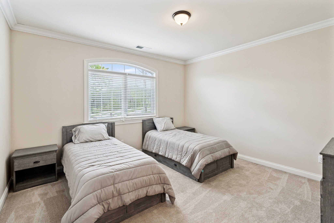
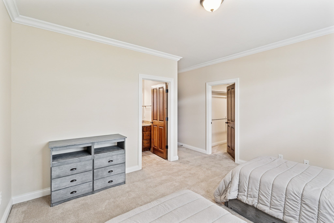
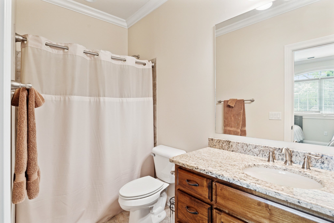
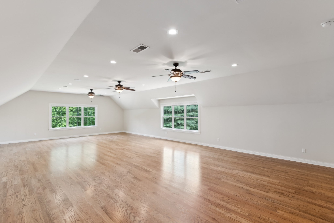
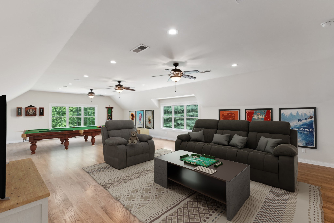
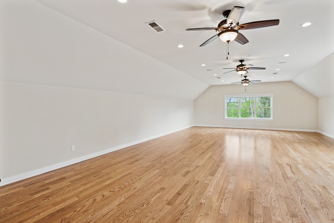
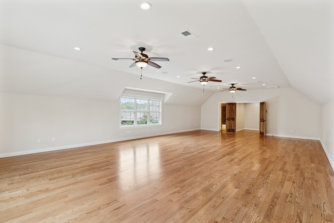
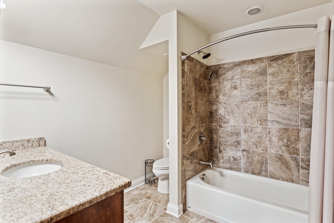
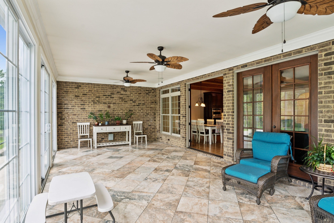
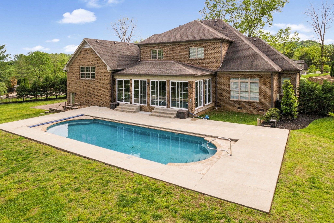
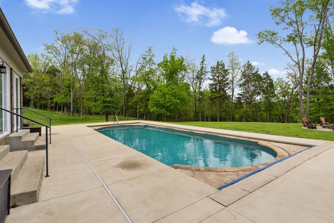
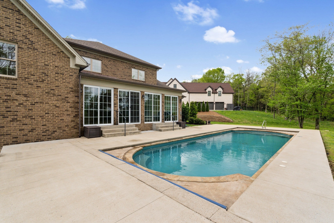
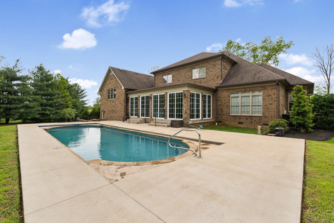
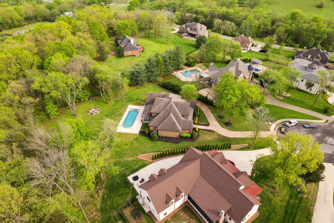
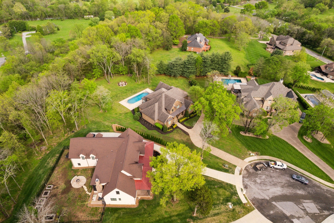
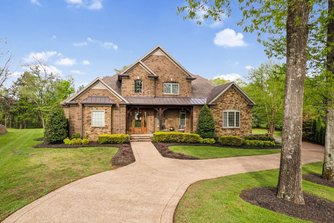
 Copyright 2025 RealTracs Solutions.
Copyright 2025 RealTracs Solutions.