$240,000 - 6115 Carrs Chapel Rd, Silver Point
- 3
- Bedrooms
- 2
- Baths
- 1,797
- SQ. Feet
- 1
- Acres
Back on the market, no fault of Sellers. This charming 3bd/2ba brick home located on over 1 acre ( two parcels of land) awaits your TLC. As you step inside, you'll be greeted by original hardwood floors, a huge master suite & a spacious den featuring a cozy fireplace, ideal for relaxing evenings w/loved ones. There is also a versatile room that can serve as an office, dining or an add. bedroom. The unfinished basement includes a 1 car garage and a new 50 gallon hot water heater & offers endless possibilities for expansion or storage. Sellers have agreed to have a new HVAC installed from a licensed contractor within 15 days after closing (The title company will hold the money in escrow for this repair.) Conveniently located just 3 mins off I-40, this home offers easy access to Nashville airport, Cookeville & local attractions such as Center Hill Lake ( kayak/fishing boat ramp approx. 1 mile down the road) Enjoy nearby amenities like Hurricane Marina, Floating Mill Rec and RV park. Buyer's and Buyer's agent to verify any and all info.
Essential Information
-
- MLS® #:
- 2822015
-
- Price:
- $240,000
-
- Bedrooms:
- 3
-
- Bathrooms:
- 2.00
-
- Full Baths:
- 2
-
- Square Footage:
- 1,797
-
- Acres:
- 1.00
-
- Year Built:
- 1964
-
- Type:
- Residential
-
- Sub-Type:
- Single Family Residence
-
- Style:
- Ranch
-
- Status:
- Active
Community Information
-
- Address:
- 6115 Carrs Chapel Rd
-
- Subdivision:
- none
-
- City:
- Silver Point
-
- County:
- Putnam County, TN
-
- State:
- TN
-
- Zip Code:
- 38582
Amenities
-
- Utilities:
- Electricity Available, Water Available
-
- Parking Spaces:
- 8
-
- # of Garages:
- 1
-
- Garages:
- Basement, Private, Concrete, Gravel
Interior
-
- Interior Features:
- Bookcases, Ceiling Fan(s), Primary Bedroom Main Floor, High Speed Internet
-
- Appliances:
- Electric Oven, Dishwasher, Refrigerator
-
- Heating:
- Central, Electric, Other
-
- Cooling:
- Ceiling Fan(s), Central Air, Electric
-
- Fireplace:
- Yes
-
- # of Fireplaces:
- 1
-
- # of Stories:
- 1
Exterior
-
- Roof:
- Asphalt
-
- Construction:
- Brick, Vinyl Siding
School Information
-
- Elementary:
- Baxter Primary
-
- Middle:
- Upperman Middle School
-
- High:
- Upperman High School
Additional Information
-
- Date Listed:
- April 24th, 2025
-
- Days on Market:
- 21
Listing Details
- Listing Office:
- Victory Realty Llc
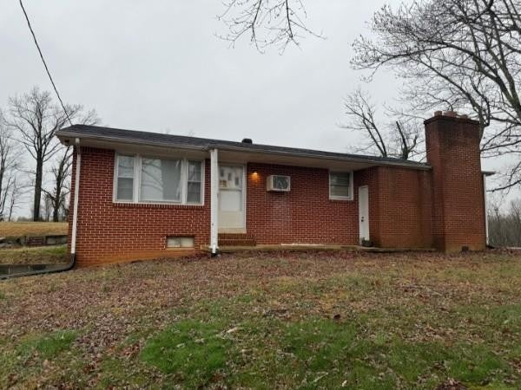

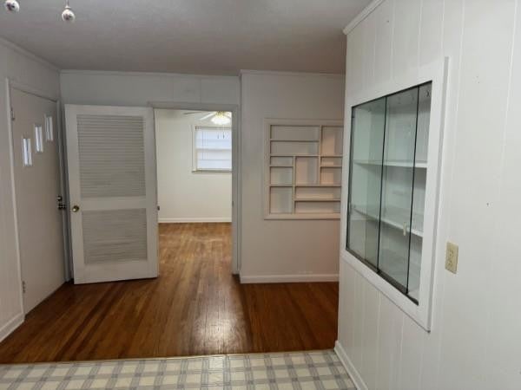

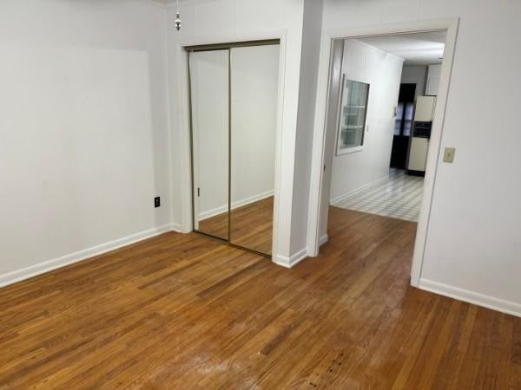
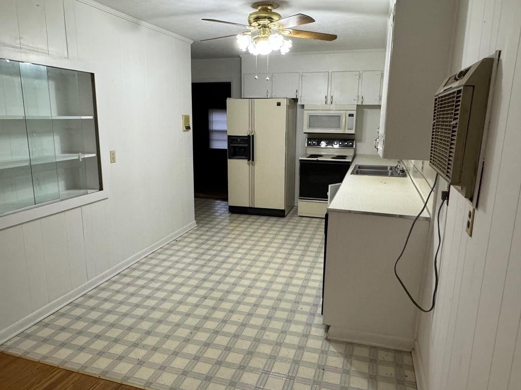
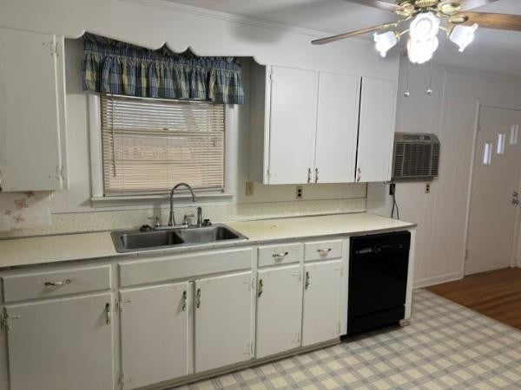

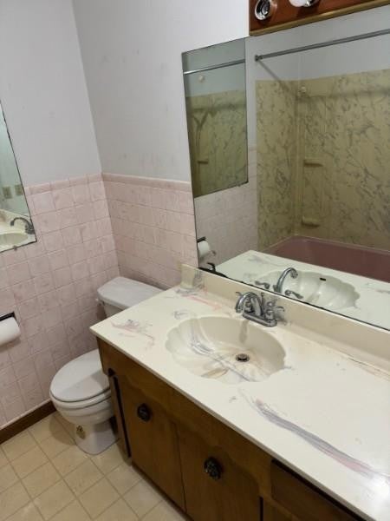
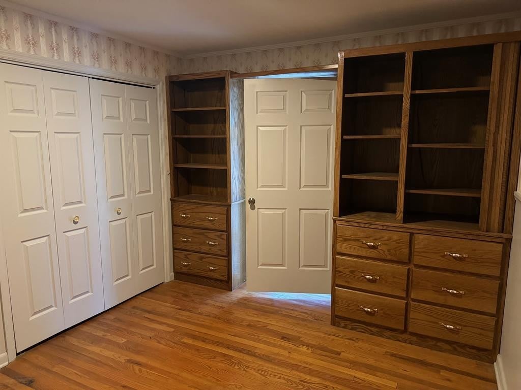
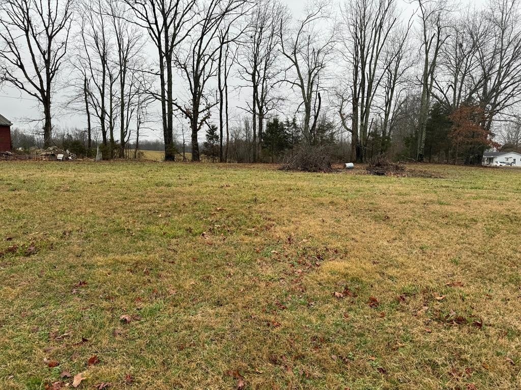
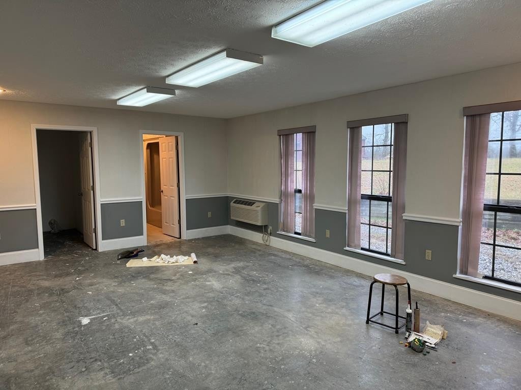
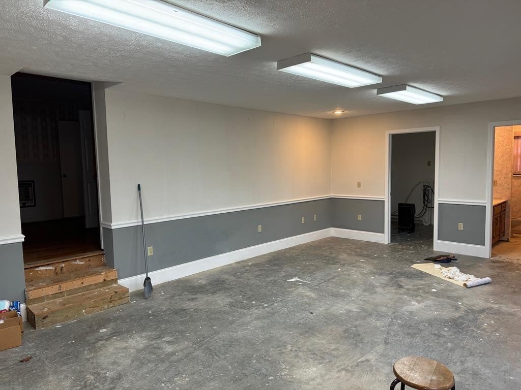
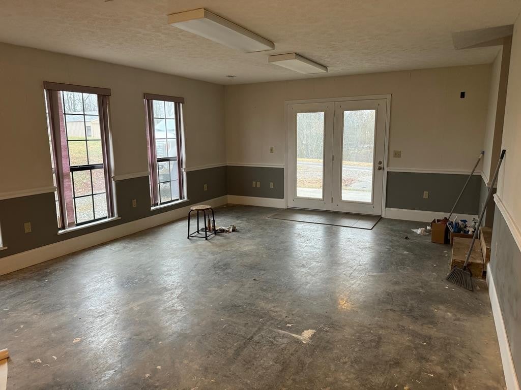
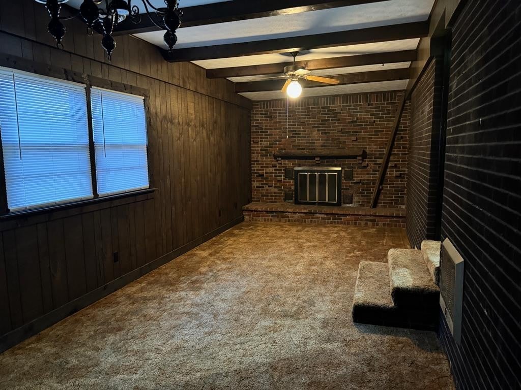
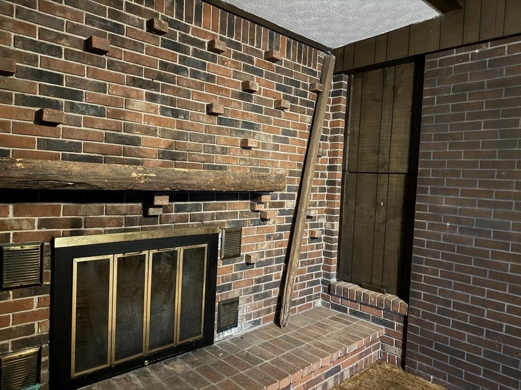

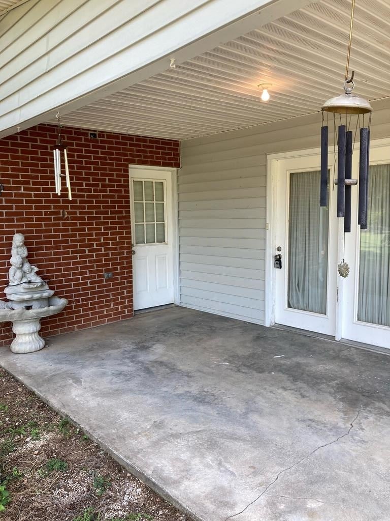


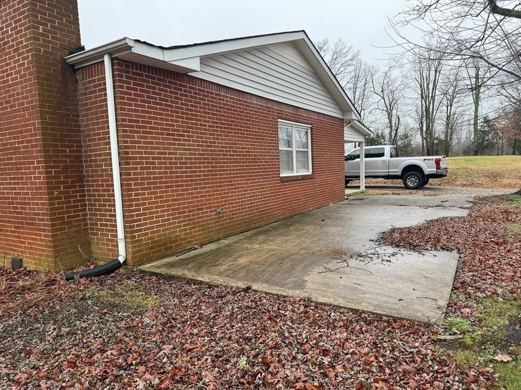
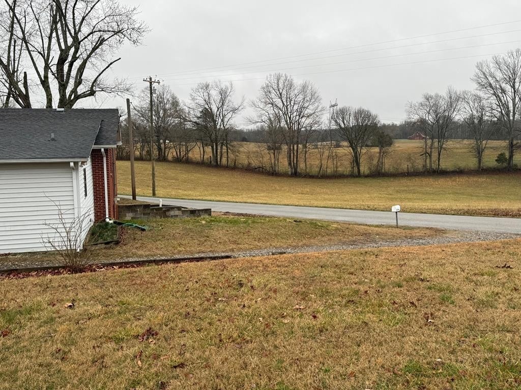
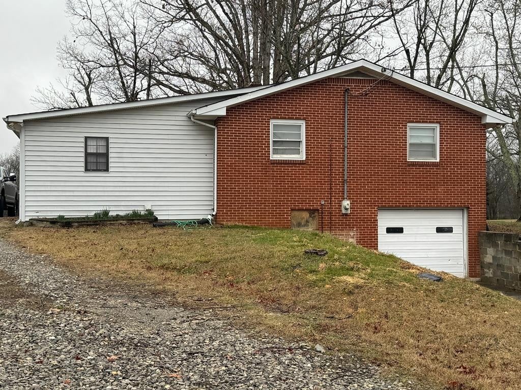
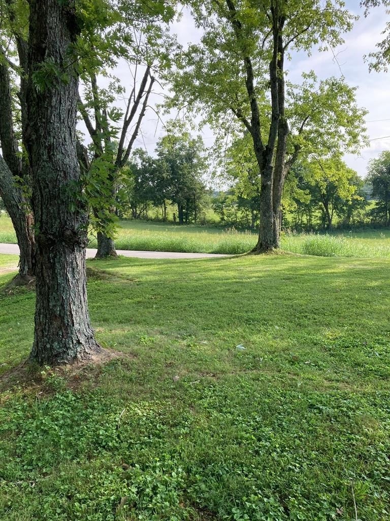

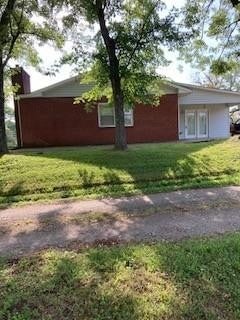
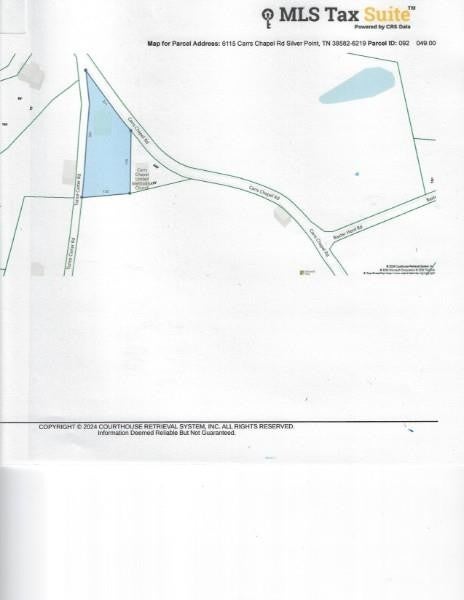
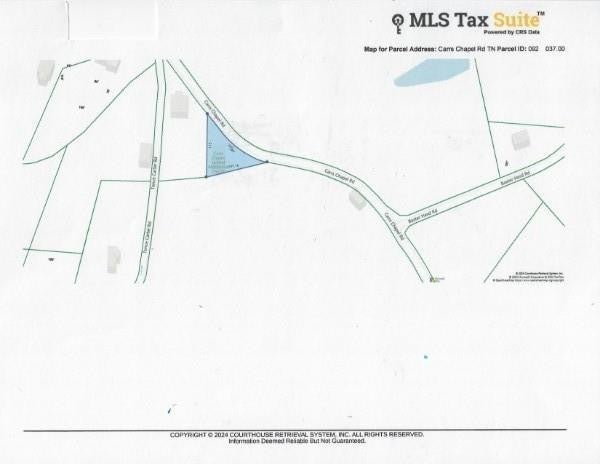
 Copyright 2025 RealTracs Solutions.
Copyright 2025 RealTracs Solutions.