$699,900 - 5685 Minnis Rd, Springfield
- 3
- Bedrooms
- 2
- Baths
- 2,550
- SQ. Feet
- 1.87
- Acres
Welcome to your dream home! This beautifully updated 3-bedroom, 2-bathroom residence offers 2,550 square feet of thoughtfully designed living space, perfectly situated on a spacious 1.8-acre lot with incredible views in every direction. Step into the stunning kitchen featuring sleek quartz countertops, and plenty of room for entertaining. Beautiful custom cabinetry with soft-close throughout the kitchen and bathrooms. The entire home has been upgraded with real hardwood flooring—no carpet here!—offering a warm, high-end feel throughout. The main level includes an attached garage with extra-tall 9-foot doors for your larger vehicles or storage needs. Need more space? Owner attached a dream 2-car garage/shop, perfect for projects, hobbies, or extra parking. Upstairs, a versatile bonus/flex room provides endless possibilities—home office, media room, guest space, or workout studio. With no HOA restrictions, you have the freedom to truly make this property your own. Enjoy privacy, space, and stunning scenery!
Essential Information
-
- MLS® #:
- 2822014
-
- Price:
- $699,900
-
- Bedrooms:
- 3
-
- Bathrooms:
- 2.00
-
- Full Baths:
- 2
-
- Square Footage:
- 2,550
-
- Acres:
- 1.87
-
- Year Built:
- 2022
-
- Type:
- Residential
-
- Sub-Type:
- Single Family Residence
-
- Status:
- Active
Community Information
-
- Address:
- 5685 Minnis Rd
-
- Subdivision:
- Whispering Hills
-
- City:
- Springfield
-
- County:
- Robertson County, TN
-
- State:
- TN
-
- Zip Code:
- 37172
Amenities
-
- Utilities:
- Water Available
-
- Parking Spaces:
- 4
-
- # of Garages:
- 4
-
- Garages:
- Garage Faces Side
Interior
-
- Interior Features:
- Primary Bedroom Main Floor
-
- Appliances:
- Electric Range, Dishwasher, Disposal
-
- Heating:
- Heat Pump
-
- Cooling:
- Central Air
-
- # of Stories:
- 2
Exterior
-
- Lot Description:
- Rolling Slope
-
- Construction:
- Masonite, Brick
School Information
-
- Elementary:
- Jo Byrns Elementary School
-
- Middle:
- Jo Byrns High School
-
- High:
- Jo Byrns High School
Additional Information
-
- Date Listed:
- April 24th, 2025
-
- Days on Market:
- 88
Listing Details
- Listing Office:
- Coldwell Banker Conroy, Marable & Holleman

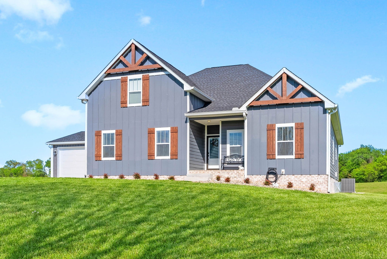
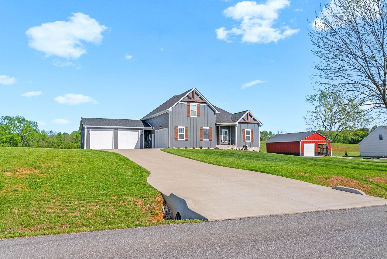
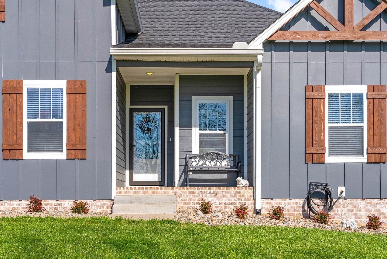
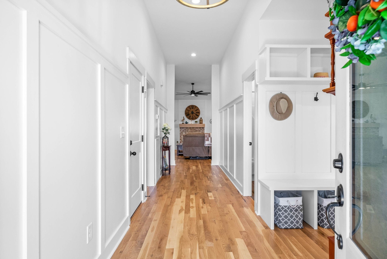
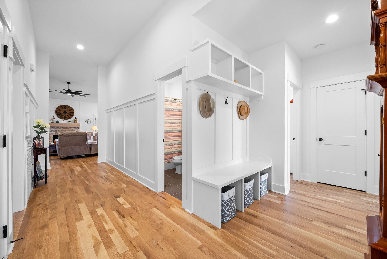
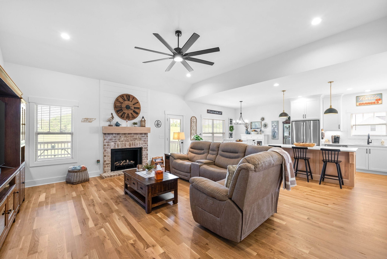
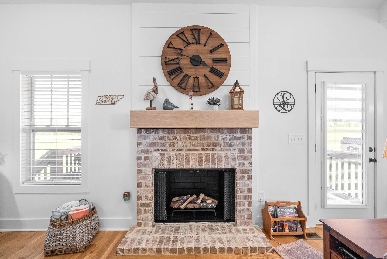
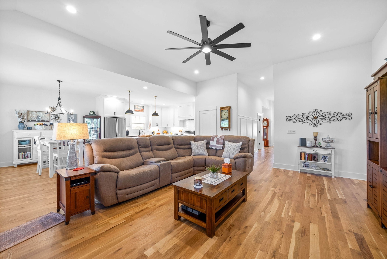
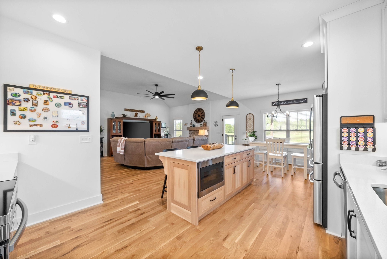
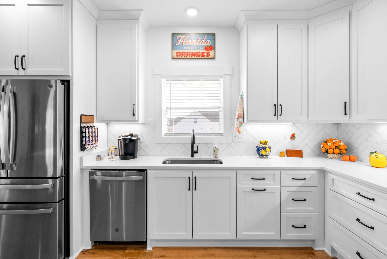
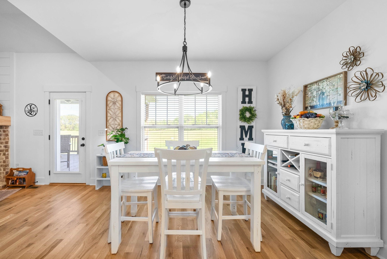
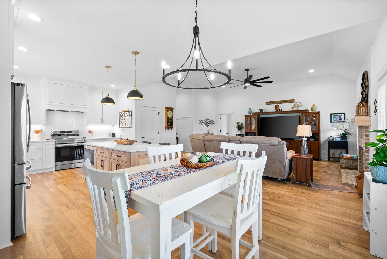
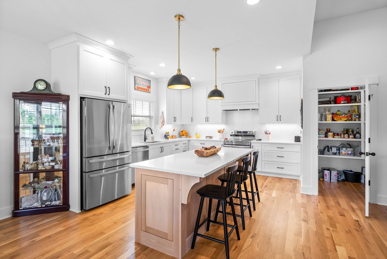
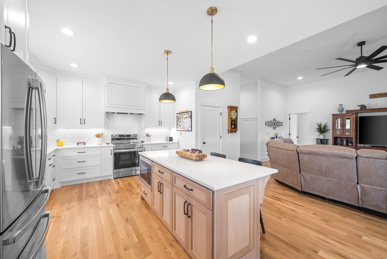
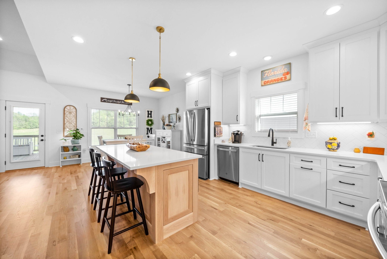
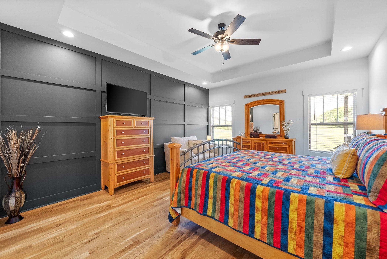
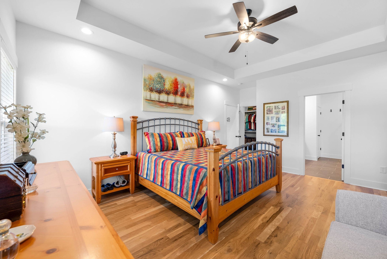

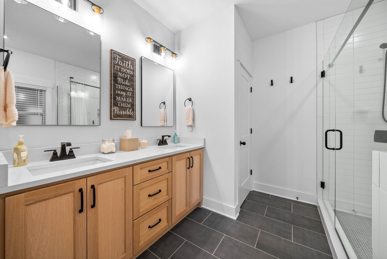
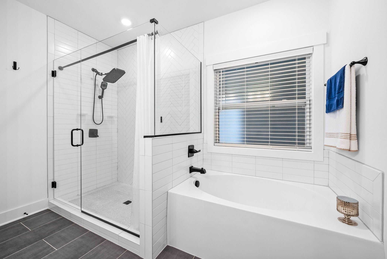
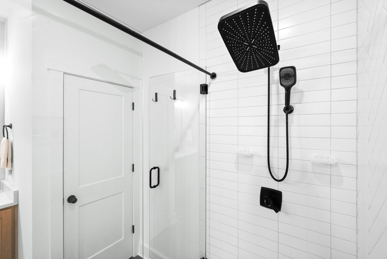
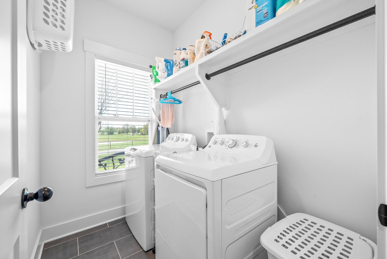
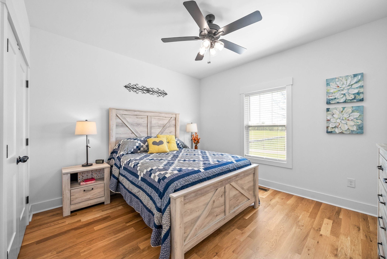
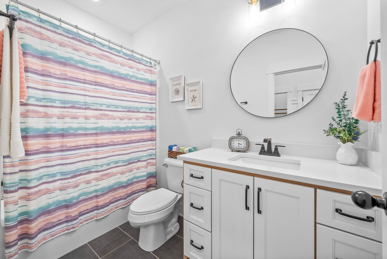
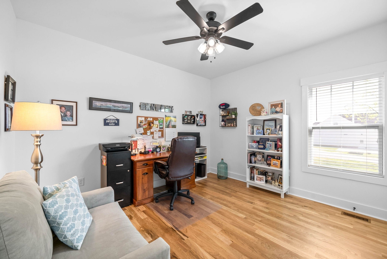
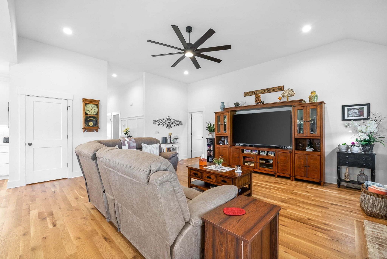
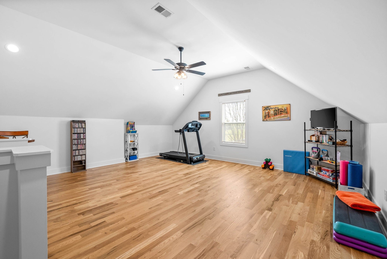
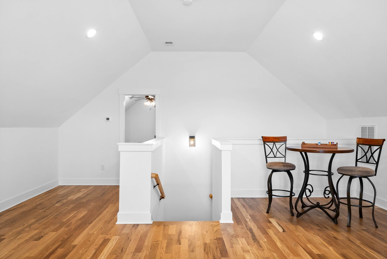
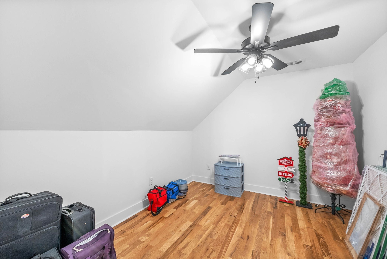


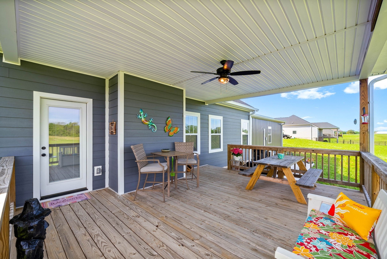
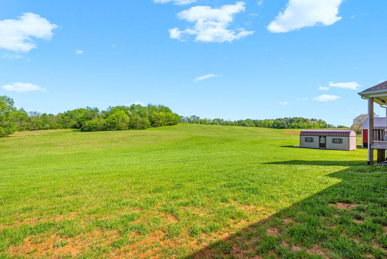
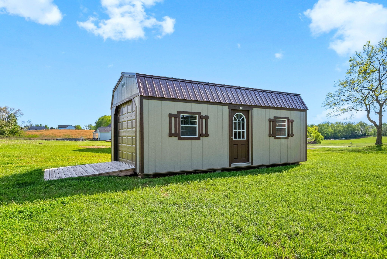
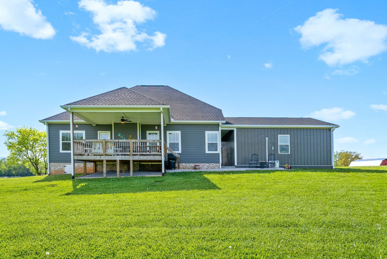
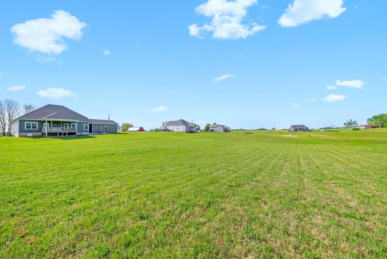
 Copyright 2025 RealTracs Solutions.
Copyright 2025 RealTracs Solutions.