$719,900 - 1139 Carlisle Pl, Mount Juliet
- 5
- Bedrooms
- 4
- Baths
- 3,810
- SQ. Feet
- 0.16
- Acres
Welcome to this charming home nestled in the desirable Wynfield community! From the moment you arrive, you’ll be drawn in by the warmth and character this home exudes. Step inside to discover an inviting open floor plan that seamlessly blends comfort and functionality. The front sitting room offers the perfect spot for a cozy morning coffee or a welcoming space for guests. The heart of the home features a spacious kitchen that connects to a dedicated office space with a passthrough—ideal for staying productive while staying connected. Upstairs, you’ll find a generous bonus room that provides endless possibilities—media room, playroom, or extra living space! Bedroom 3 and 4 both offer access to a private balcony, adding a unique and elegant touch. Throughout the home, beautiful light fixtures elevate each space with style and charm. Step outside to a fully fenced backyard—perfect for kids, pets, or outdoor entertaining. The covered back patio is your personal retreat for enjoying those mild Tennessee evenings year-round. And for those who appreciate quality water, this home is equipped with a full water softener system and reverse osmosis for crisp, clean drinking water. Don’t miss your chance to own this one-of-a-kind home in Wynfield—where comfort meets convenience and charm is around every corner. Schedule your private showing today! ** Sellers are offering $10,000 towards buyers closing costs and/or rate buy downs with an offer in hands by 6/30. Offer must be in hand by then to receive this incentive! ***
Essential Information
-
- MLS® #:
- 2821998
-
- Price:
- $719,900
-
- Bedrooms:
- 5
-
- Bathrooms:
- 4.00
-
- Full Baths:
- 4
-
- Square Footage:
- 3,810
-
- Acres:
- 0.16
-
- Year Built:
- 2021
-
- Type:
- Residential
-
- Sub-Type:
- Single Family Residence
-
- Status:
- Active
Community Information
-
- Address:
- 1139 Carlisle Pl
-
- Subdivision:
- Wynfield
-
- City:
- Mount Juliet
-
- County:
- Wilson County, TN
-
- State:
- TN
-
- Zip Code:
- 37122
Amenities
-
- Amenities:
- Pool
-
- Utilities:
- Electricity Available, Natural Gas Available, Water Available
-
- Parking Spaces:
- 2
-
- # of Garages:
- 2
-
- Garages:
- Garage Door Opener, Garage Faces Rear
Interior
-
- Interior Features:
- Ceiling Fan(s), Extra Closets, Smart Thermostat, Storage, Walk-In Closet(s)
-
- Appliances:
- Built-In Gas Oven, Dishwasher, Disposal, Dryer, Microwave, Refrigerator, Washer
-
- Heating:
- Natural Gas
-
- Cooling:
- Electric
-
- # of Stories:
- 2
Exterior
-
- Exterior Features:
- Smart Lock(s)
-
- Construction:
- Brick
School Information
-
- Elementary:
- Rutland Elementary
-
- Middle:
- Gladeville Middle School
-
- High:
- Wilson Central High School
Additional Information
-
- Date Listed:
- April 25th, 2025
-
- Days on Market:
- 81
Listing Details
- Listing Office:
- Gray Fox Realty
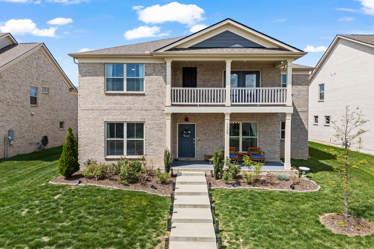
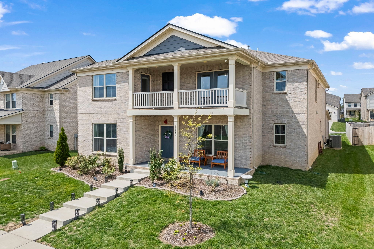
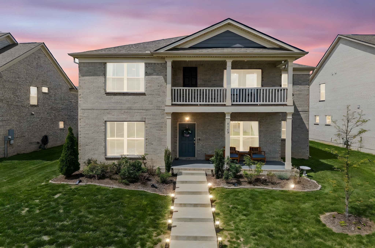
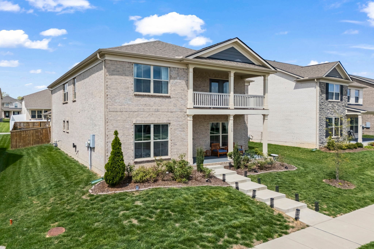
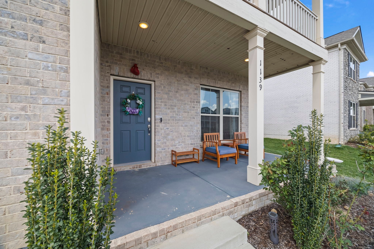
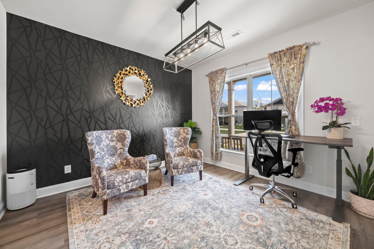
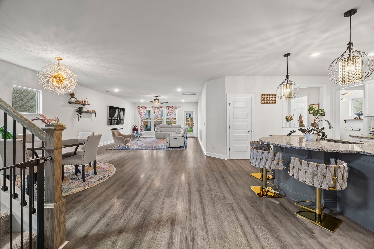
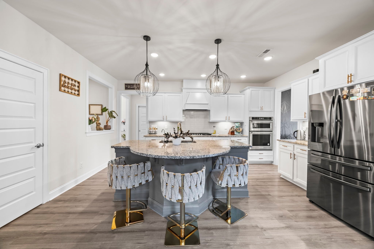
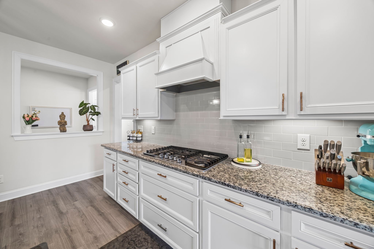
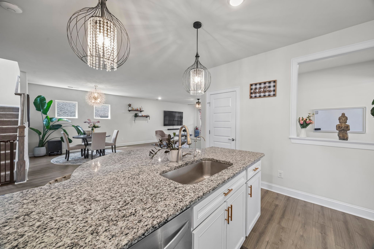
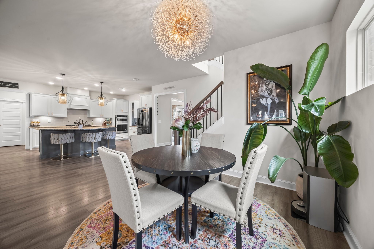
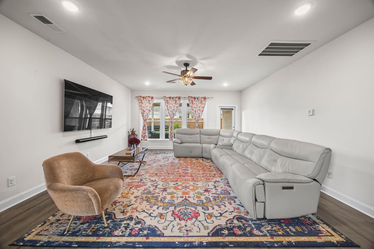
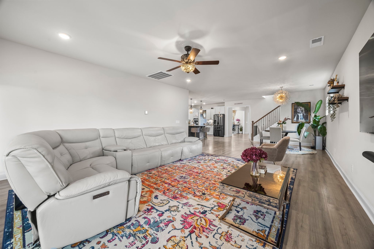
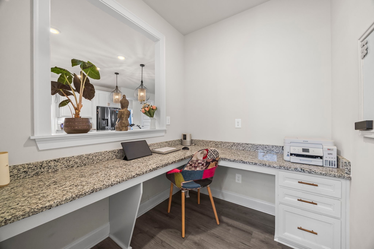
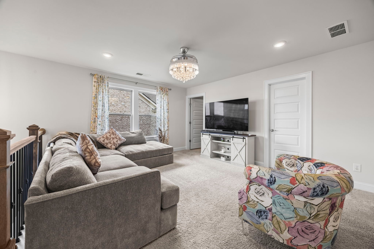
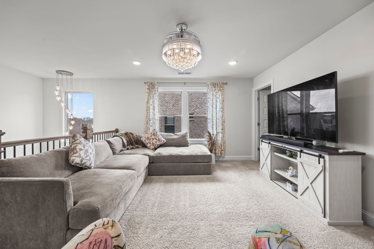
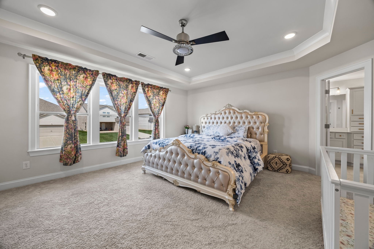
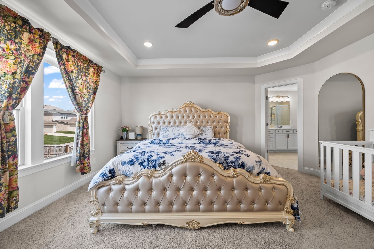
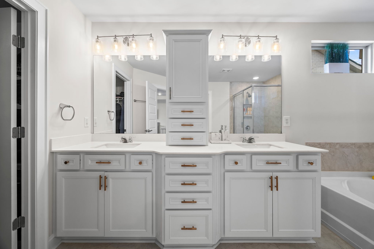
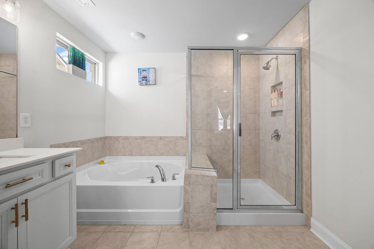
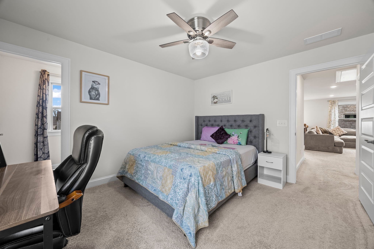
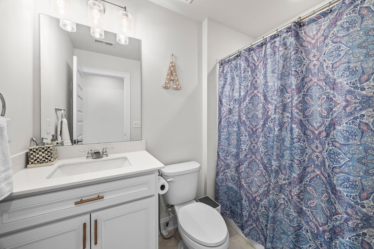
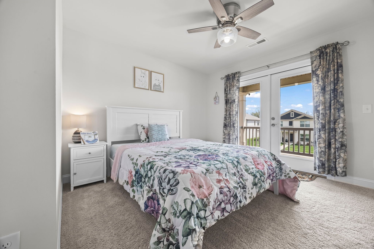
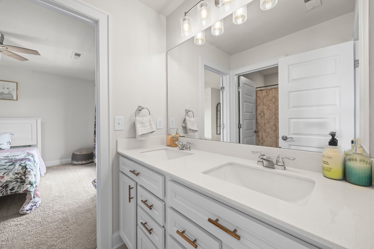
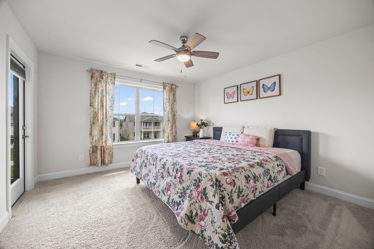
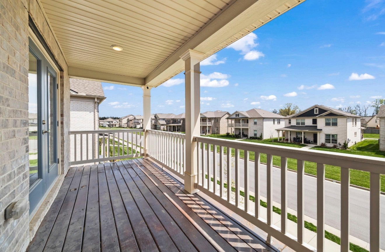
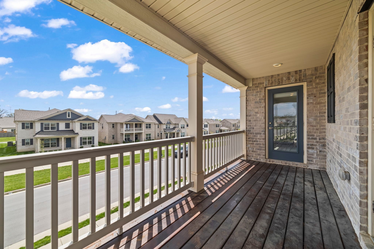
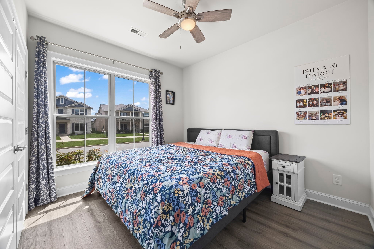
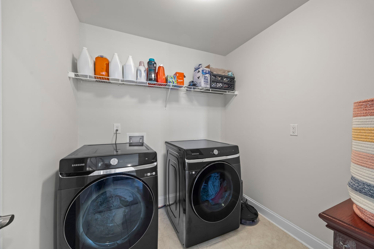
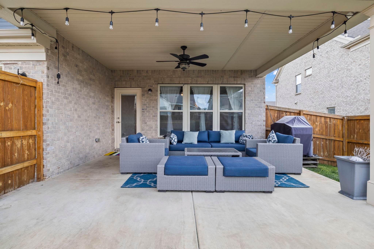
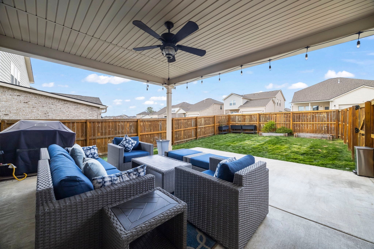
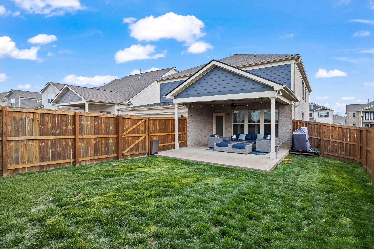
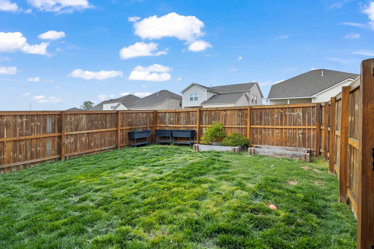
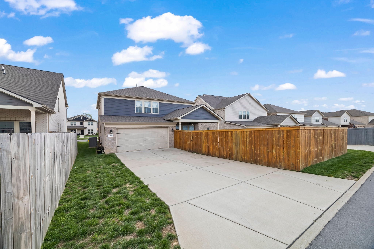
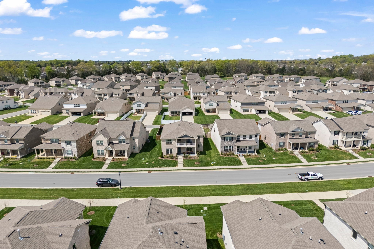
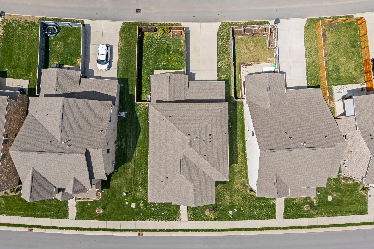
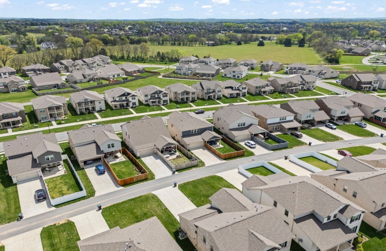
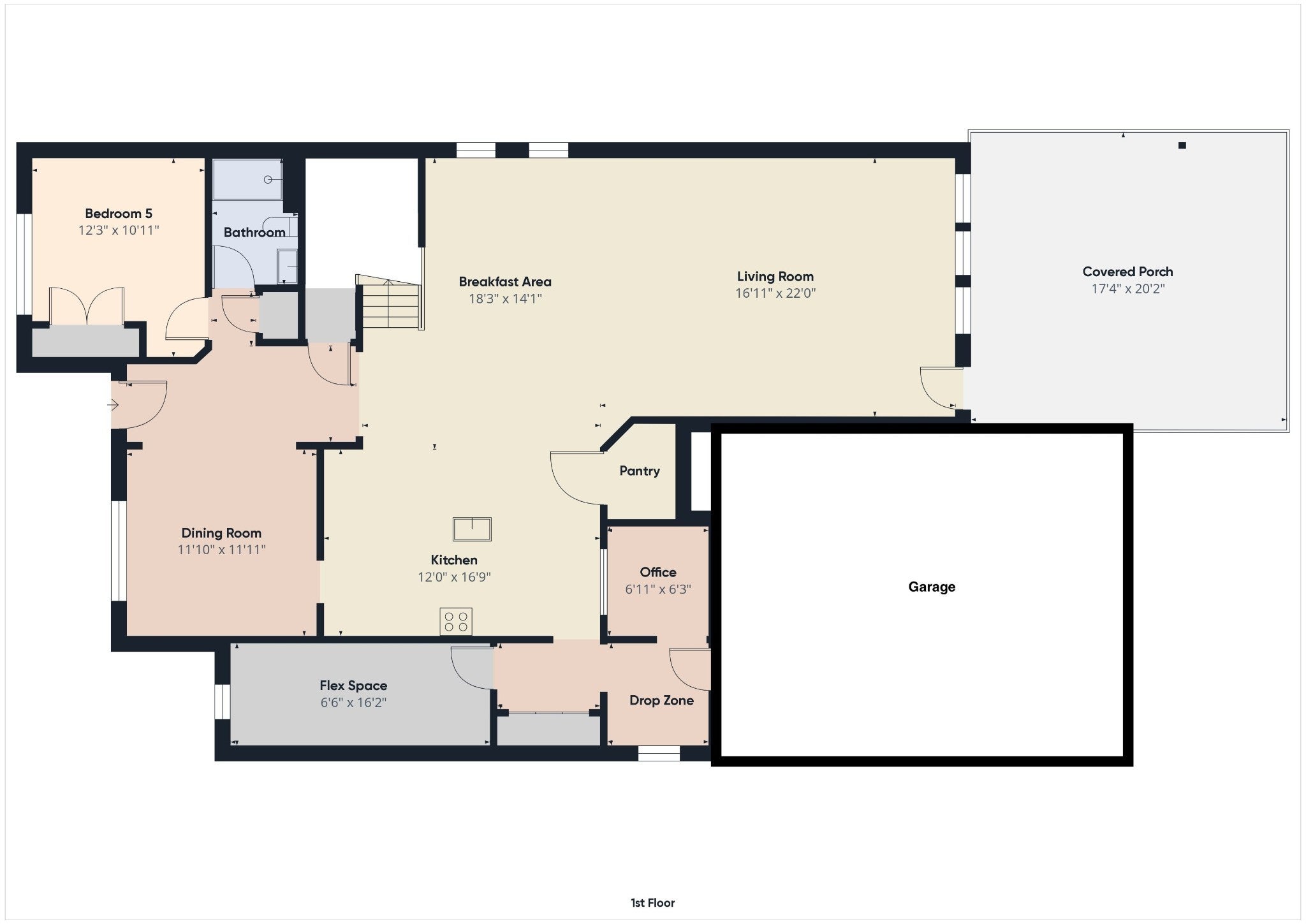
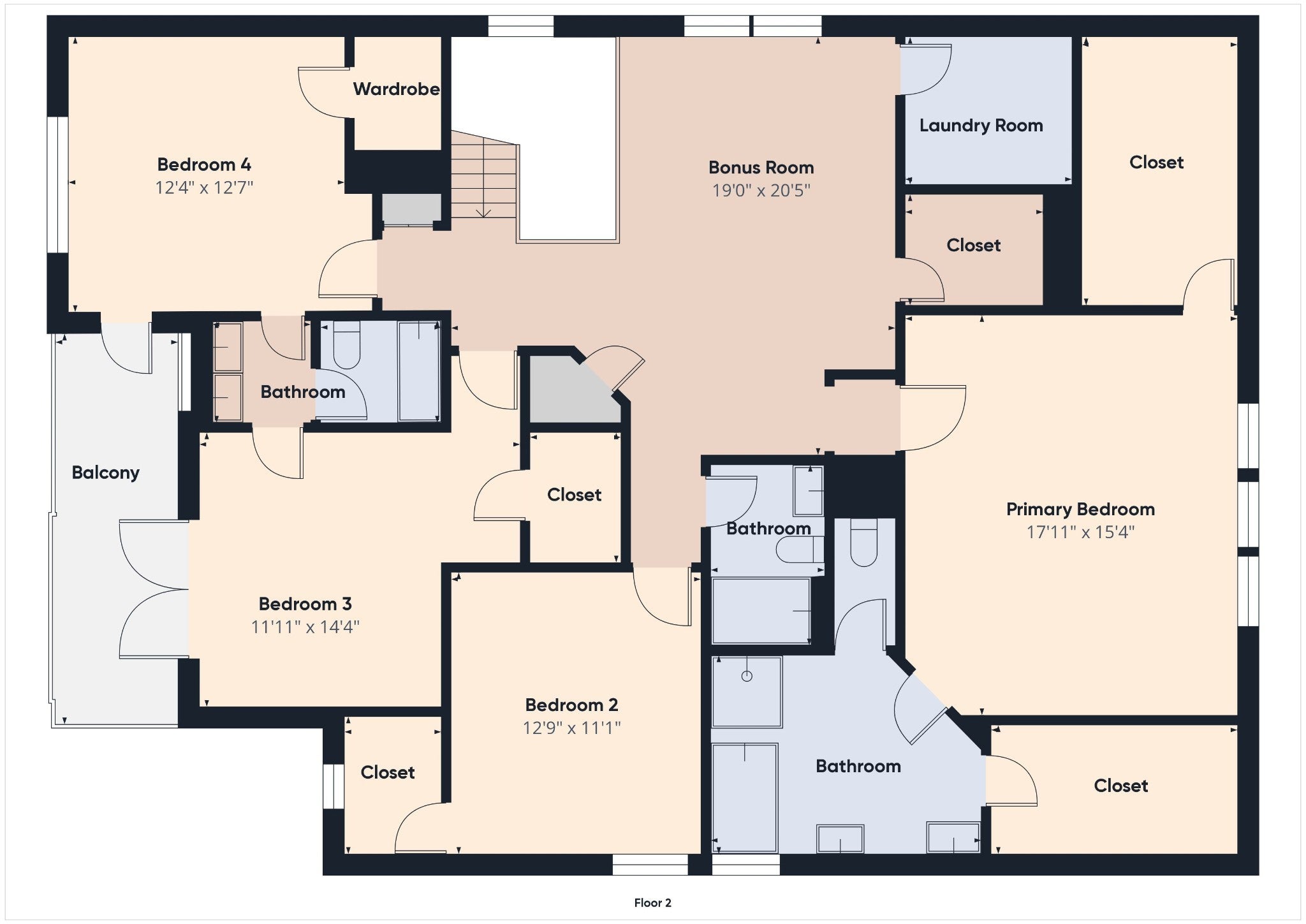
 Copyright 2025 RealTracs Solutions.
Copyright 2025 RealTracs Solutions.