$3,295,000 - 848 Bradford Ave, Nashville
- 6
- Bedrooms
- 5½
- Baths
- 5,550
- SQ. Feet
- 0.23
- Acres
Welcome to an unparalleled blend of French Country elegance, historic charm, and modern luxury in the heart of 12 South, one of Nashville’s most coveted neighborhoods. Designed by the esteemed Allard Ward Architects and featuring interiors by the talented Aimee Lee Kinssies Designs, this 6-bedroom, 5.5-bathroom masterpiece is a testament to timeless sophistication and superior craftsmanship. Built by the renowned Roger Potter Construction, no detail has been overlooked in creating this exceptional residence. From the moment you step inside, you’ll be captivated by the sophisticated design, including custom arches throughout the main level, herringbone hardwood floors in the custom butler’s pantry, a chef’s kitchen with a handcrafted AGA range and custom hood, and a 132-bottle wine fridge—perfect for entertaining. The open-concept living spaces are bathed in natural light, creating a seamless flow between comfort and style. Enjoy year-round outdoor living on the screened-in porch featuring an outdoor fireplace, and take advantage of the rare 3-car garage with alley access—a true luxury in this historic district. Located just steps from 12 South’s vibrant boutiques, restaurants, and parks, this home offers the perfect blend of old-world charm and modern convenience. Don’t miss this rare opportunity—schedule your private tour today!
Essential Information
-
- MLS® #:
- 2821981
-
- Price:
- $3,295,000
-
- Bedrooms:
- 6
-
- Bathrooms:
- 5.50
-
- Full Baths:
- 5
-
- Half Baths:
- 1
-
- Square Footage:
- 5,550
-
- Acres:
- 0.23
-
- Year Built:
- 2025
-
- Type:
- Residential
-
- Sub-Type:
- Single Family Residence
-
- Status:
- Active
Community Information
-
- Address:
- 848 Bradford Ave
-
- Subdivision:
- 12 South
-
- City:
- Nashville
-
- County:
- Davidson County, TN
-
- State:
- TN
-
- Zip Code:
- 37204
Amenities
-
- Utilities:
- Water Available
-
- Parking Spaces:
- 3
-
- # of Garages:
- 3
-
- Garages:
- Garage Door Opener, Alley Access
Interior
-
- Interior Features:
- Built-in Features, Ceiling Fan(s), Entrance Foyer, Extra Closets, High Ceilings, In-Law Floorplan, Open Floorplan, Pantry, Walk-In Closet(s), Wet Bar, High Speed Internet
-
- Appliances:
- Built-In Gas Oven, Double Oven, Built-In Gas Range, Cooktop, Dishwasher, Disposal, Freezer, Ice Maker, Microwave, Refrigerator, Smart Appliance(s)
-
- Heating:
- Central
-
- Cooling:
- Central Air
-
- Fireplace:
- Yes
-
- # of Fireplaces:
- 2
-
- # of Stories:
- 2
Exterior
-
- Roof:
- Other
-
- Construction:
- Brick, Stucco, Vinyl Siding
School Information
-
- Elementary:
- Waverly-Belmont Elementary School
-
- Middle:
- John Trotwood Moore Middle
-
- High:
- Hillsboro Comp High School
Additional Information
-
- Date Listed:
- April 24th, 2025
-
- Days on Market:
- 121
Listing Details
- Listing Office:
- Compass Re
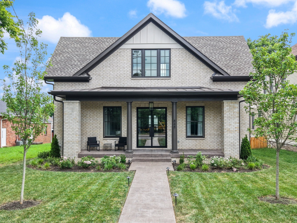
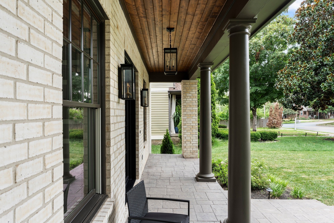
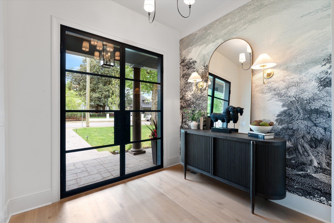
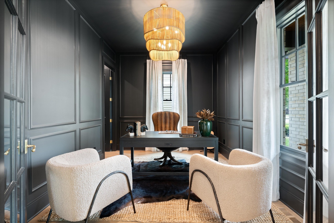
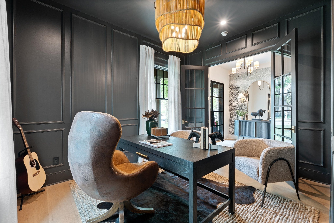
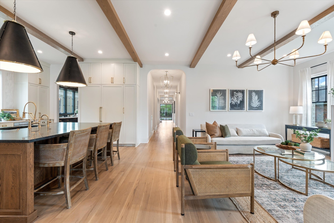
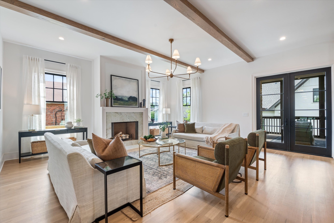
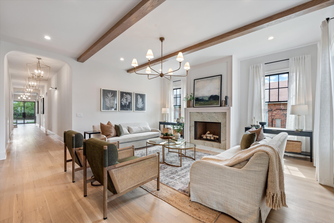
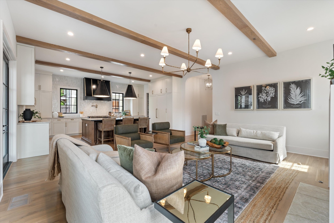
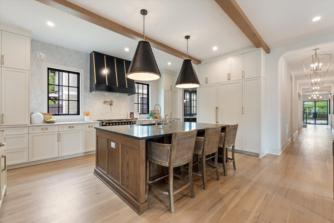
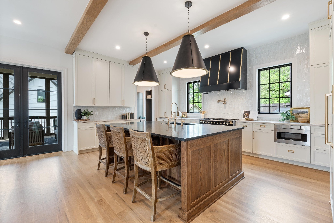
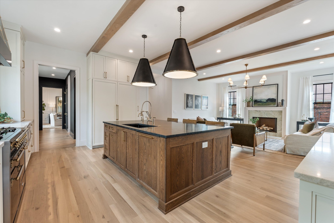
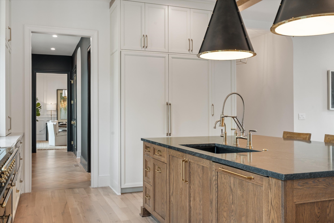
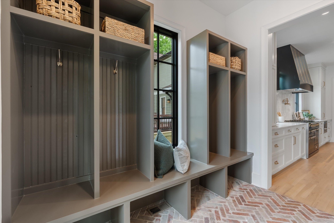
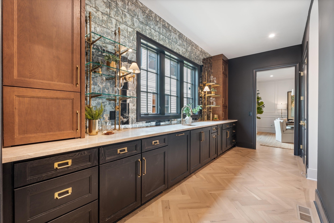
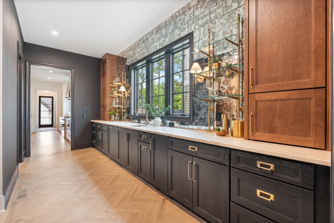
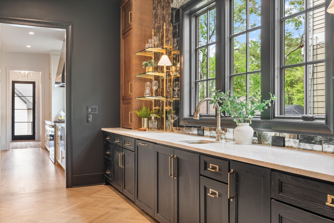
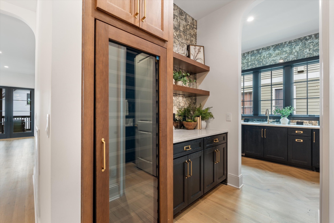
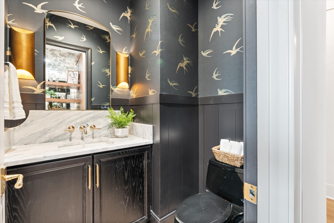
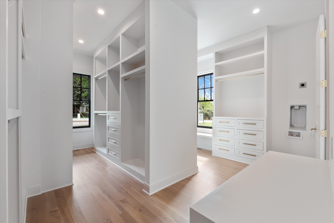
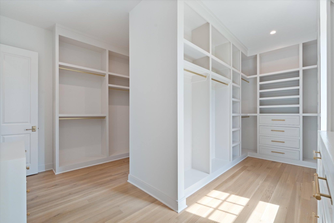
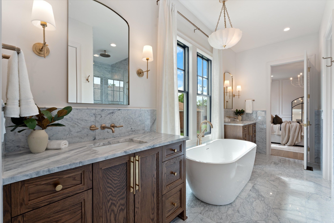
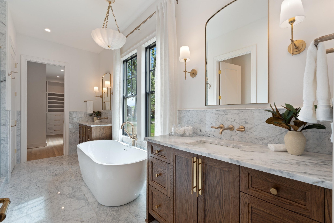
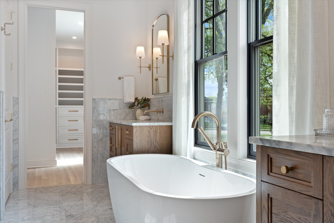
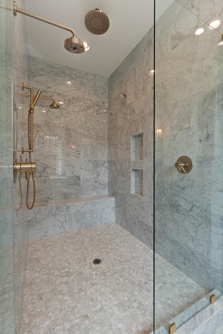
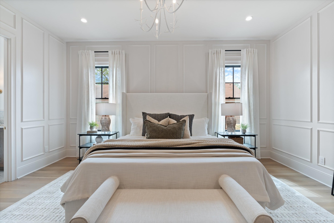
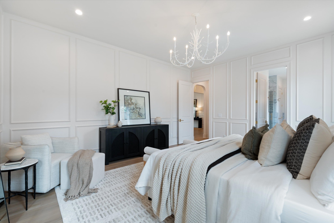
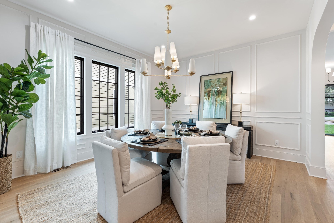
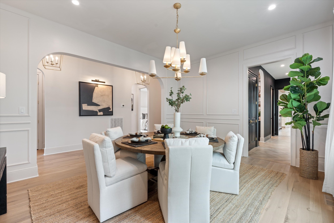
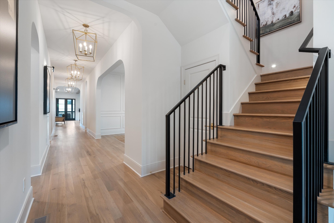
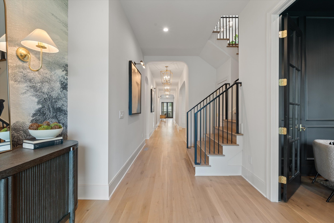
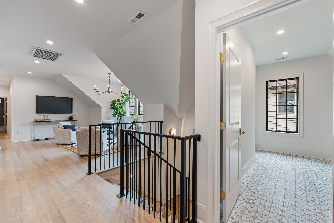
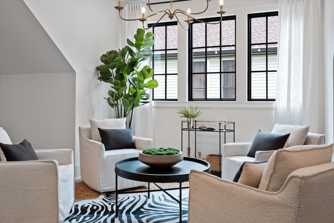
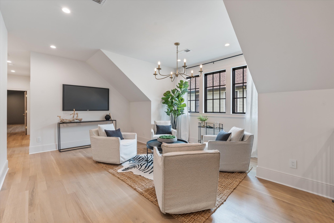
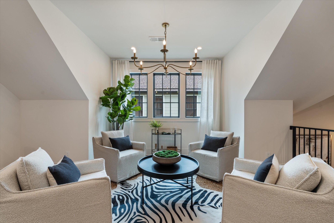
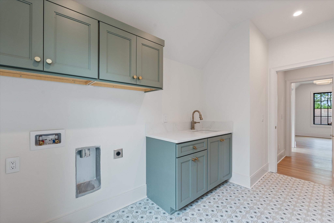
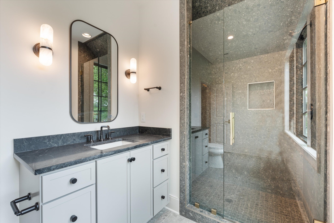
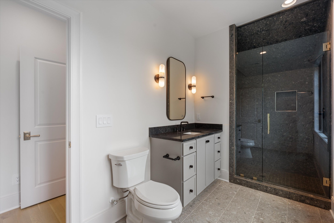
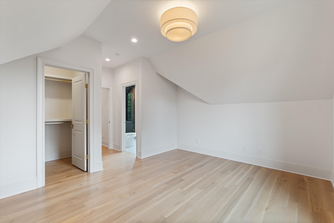
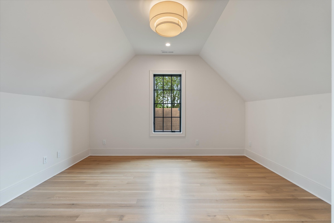
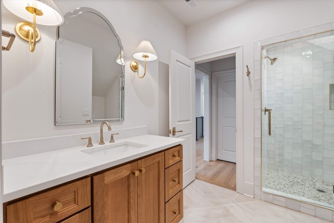
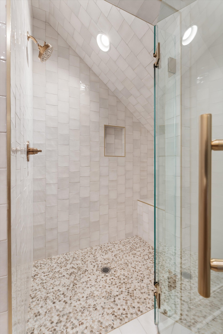
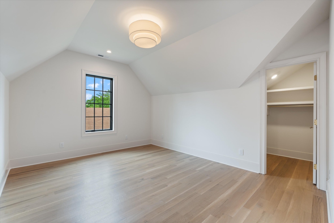
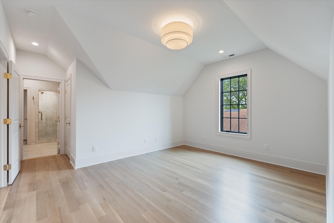
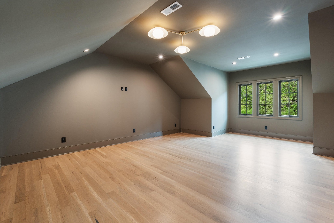
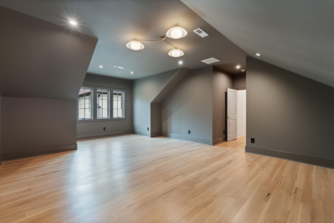
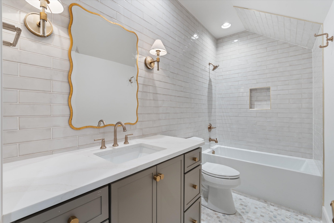
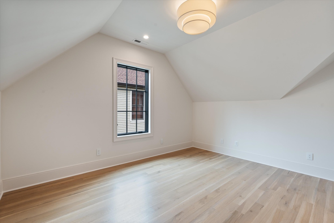
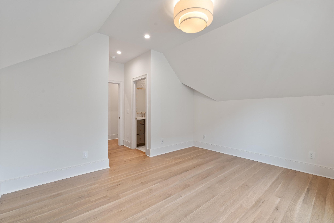
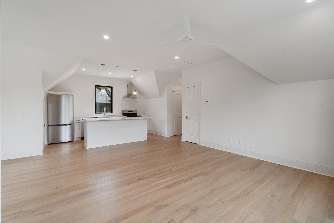
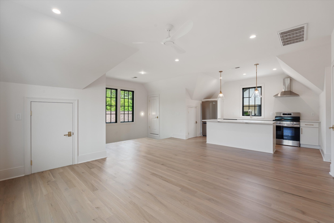
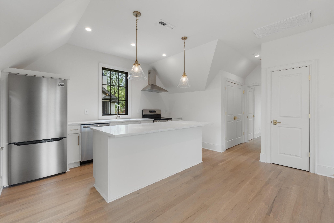
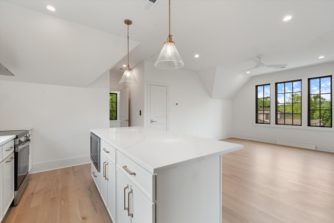
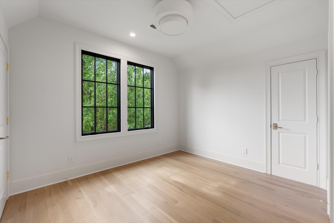
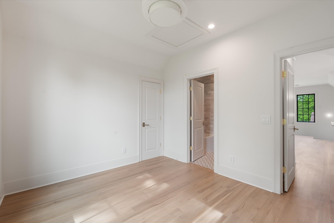
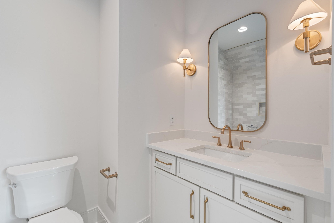
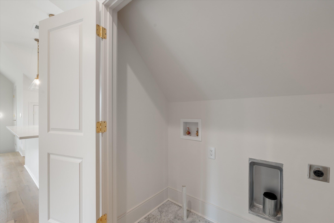
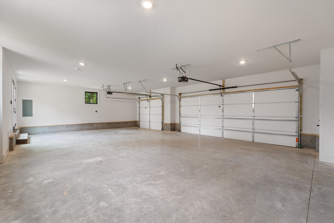
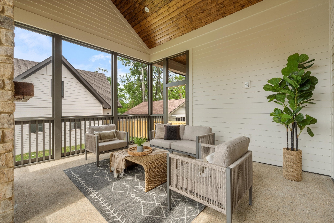
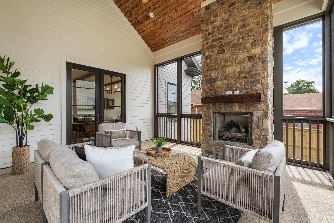
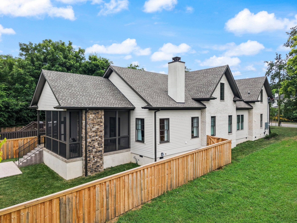
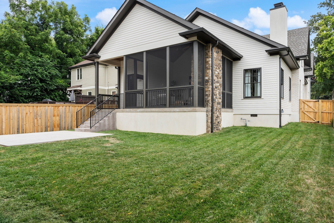
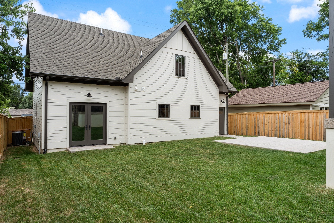
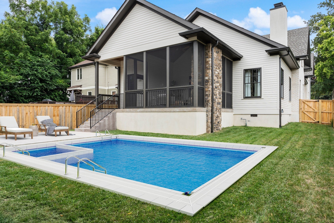
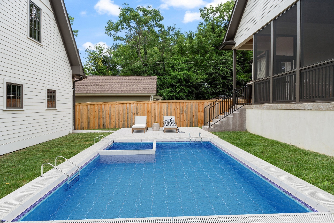
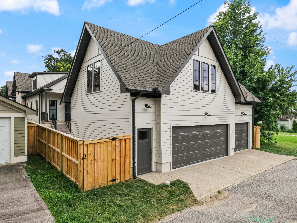
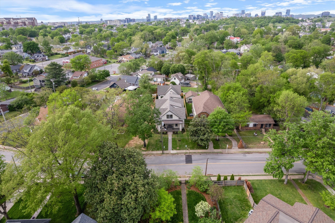
 Copyright 2025 RealTracs Solutions.
Copyright 2025 RealTracs Solutions.