$1,099,369 - 421 Monticello St, Nashville
- 4
- Bedrooms
- 4
- Baths
- 3,451
- SQ. Feet
- 0.18
- Acres
Elevator to all 3 floors, 2 water heaters, living area on second level, best views from living space and 440 sqft roof top deck and bonus room, wet bar. Thor by Gordon Ramsey Collection kitchen appliances. Laundry/Washer/Dryer connections on all 3 levels, speakers 3rd floor bonus & deck, 5 camera security system, huge windows, lots of light, this home has it all. 1 minute to interstate, 7 minutes to down town, very private. Builder IS Agent IS Owner, call with questions or to setup a tour. completion scheduled for end of August 2025. 05/23/25 - countertops being installed May 27th
Essential Information
-
- MLS® #:
- 2821978
-
- Price:
- $1,099,369
-
- Bedrooms:
- 4
-
- Bathrooms:
- 4.00
-
- Full Baths:
- 3
-
- Half Baths:
- 2
-
- Square Footage:
- 3,451
-
- Acres:
- 0.18
-
- Year Built:
- 2025
-
- Type:
- Residential
-
- Sub-Type:
- Horizontal Property Regime - Detached
-
- Status:
- Active
Community Information
-
- Address:
- 421 Monticello St
-
- Subdivision:
- Scruggs Monticello
-
- City:
- Nashville
-
- County:
- Davidson County, TN
-
- State:
- TN
-
- Zip Code:
- 37207
Amenities
-
- Utilities:
- Water Available
-
- Parking Spaces:
- 4
-
- # of Garages:
- 2
-
- Garages:
- Garage Faces Side
Interior
-
- Interior Features:
- Elevator, Open Floorplan, Pantry, Smart Camera(s)/Recording, Smart Thermostat, Storage, Walk-In Closet(s), Wet Bar
-
- Appliances:
- Built-In Electric Oven, Built-In Electric Range, Dishwasher, Disposal, Microwave, Refrigerator, Stainless Steel Appliance(s)
-
- Heating:
- Central
-
- Cooling:
- Central Air
-
- Fireplace:
- Yes
-
- # of Fireplaces:
- 1
-
- # of Stories:
- 3
Exterior
-
- Exterior Features:
- Smart Camera(s)/Recording
-
- Roof:
- Asphalt
-
- Construction:
- Fiber Cement, Stone
School Information
-
- Elementary:
- Alex Green Elementary
-
- Middle:
- Haynes Middle
-
- High:
- Whites Creek High
Additional Information
-
- Date Listed:
- April 24th, 2025
-
- Days on Market:
- 57
Listing Details
- Listing Office:
- Adaro Realty
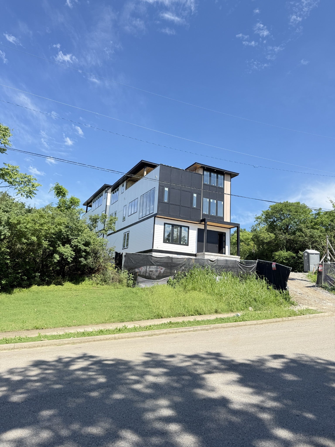
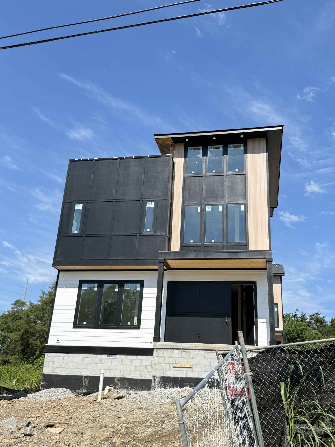
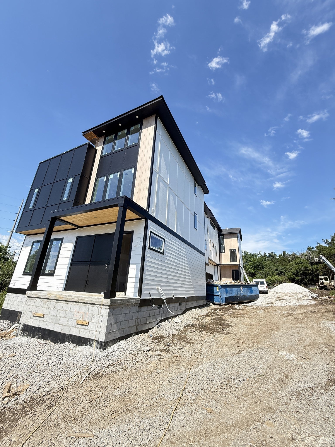
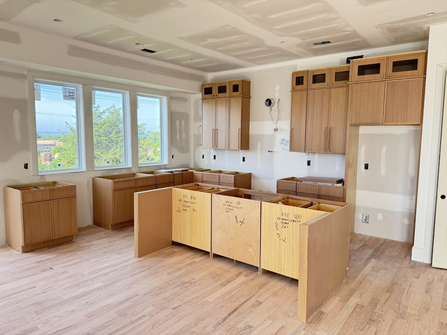
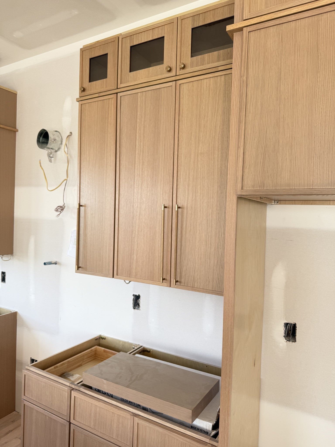
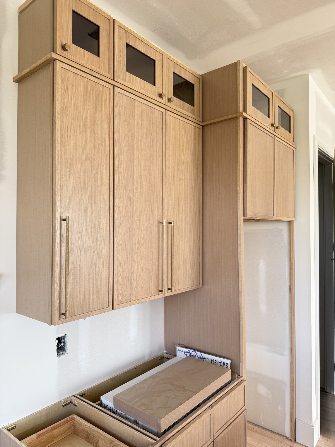
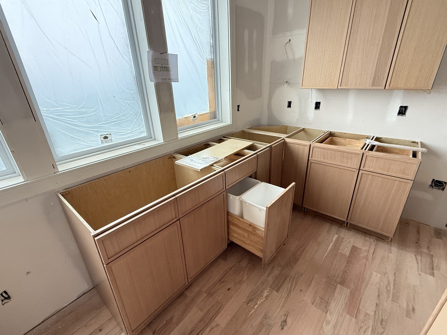
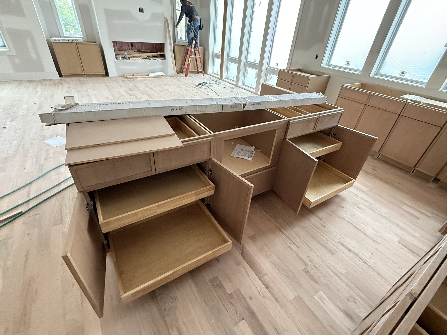
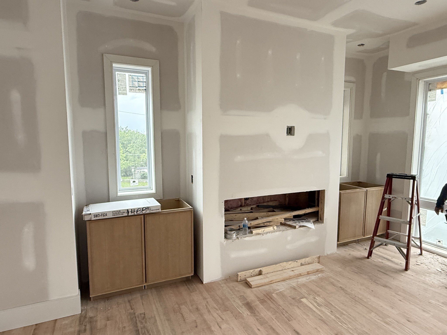
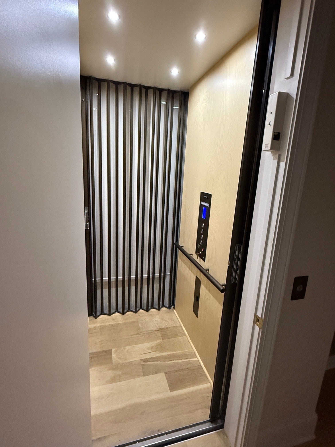
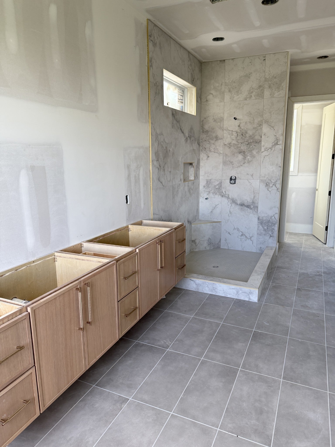
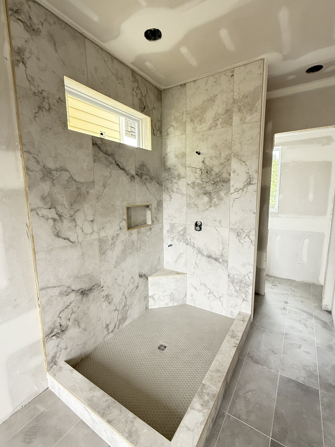
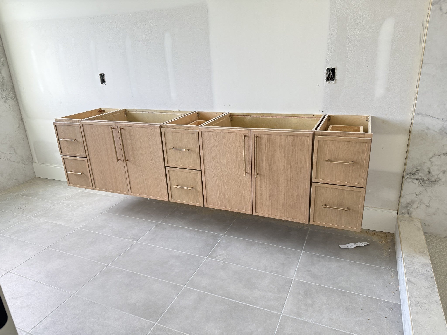
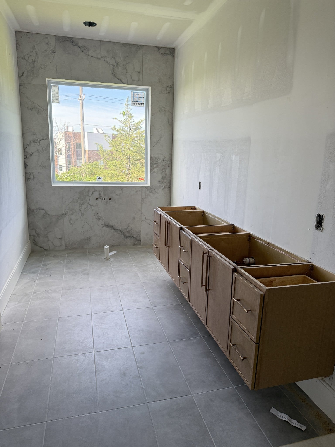
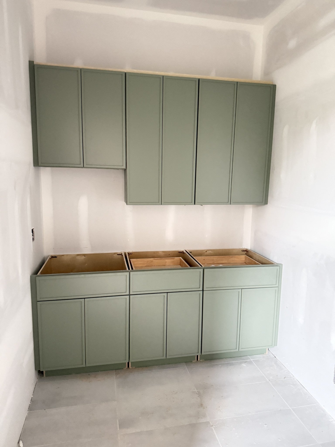
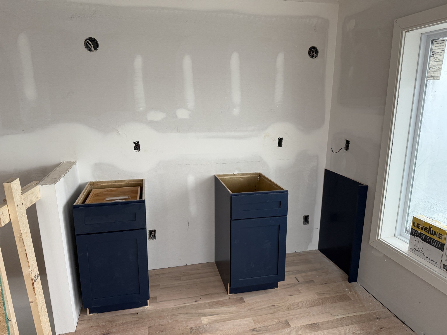
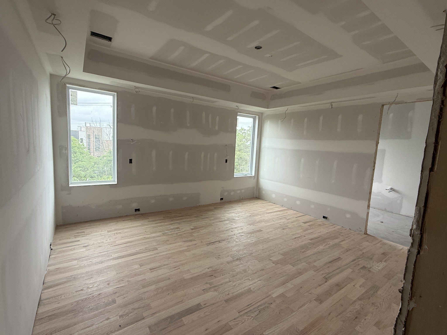
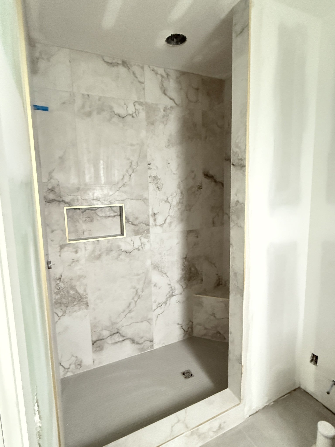
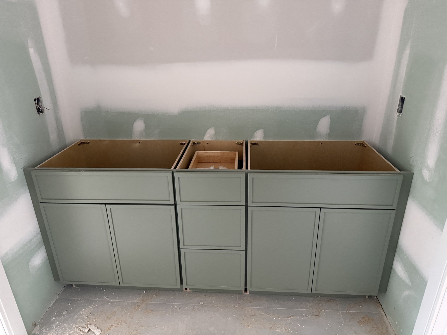
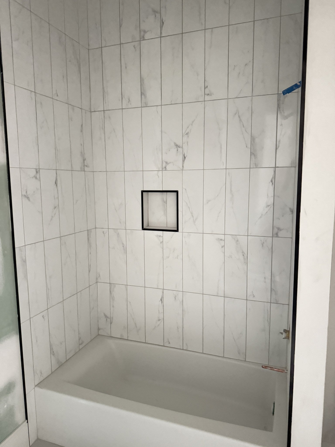
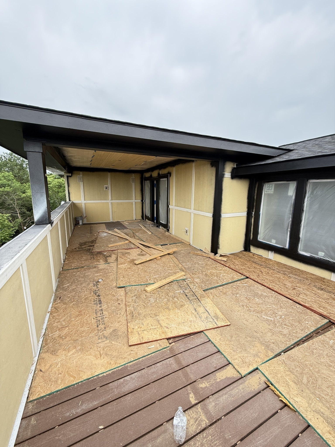
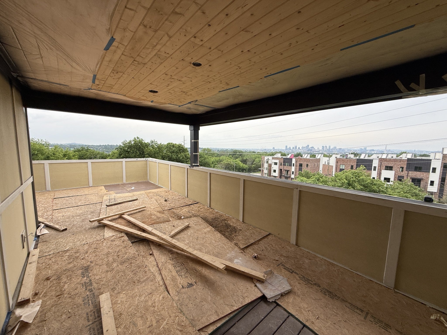
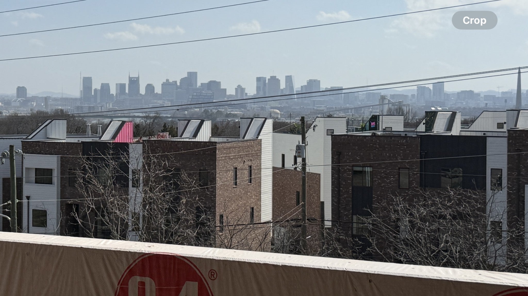
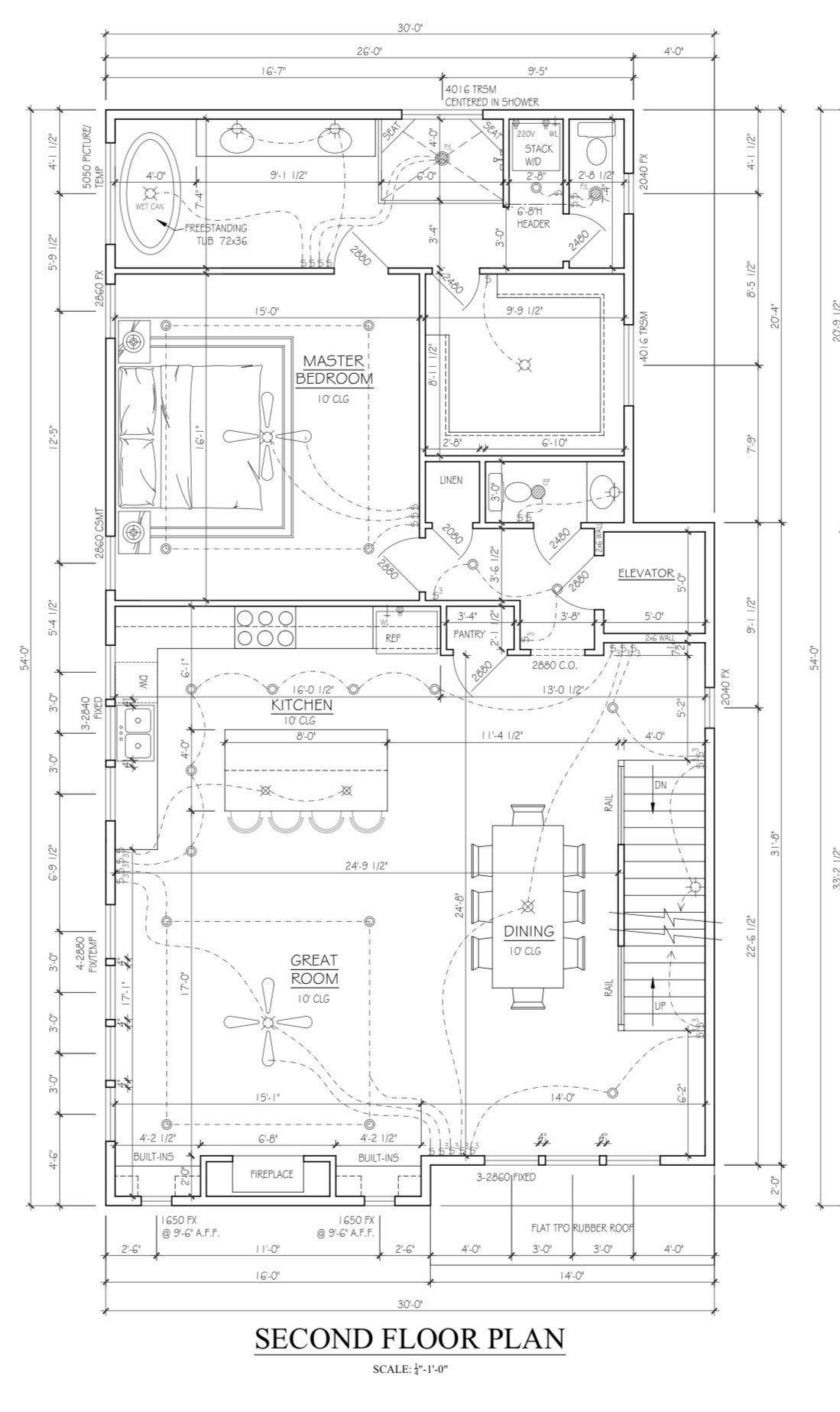
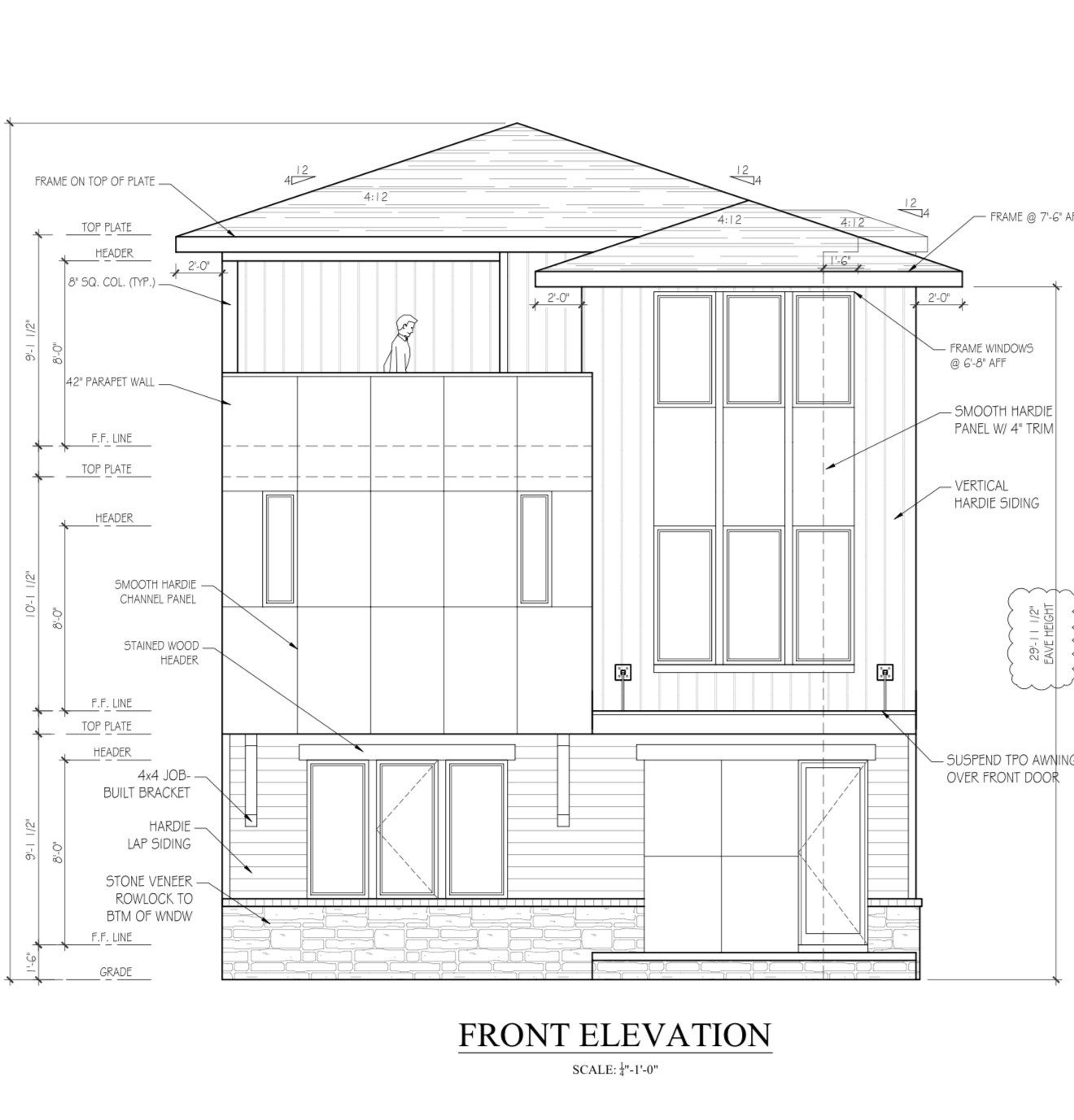
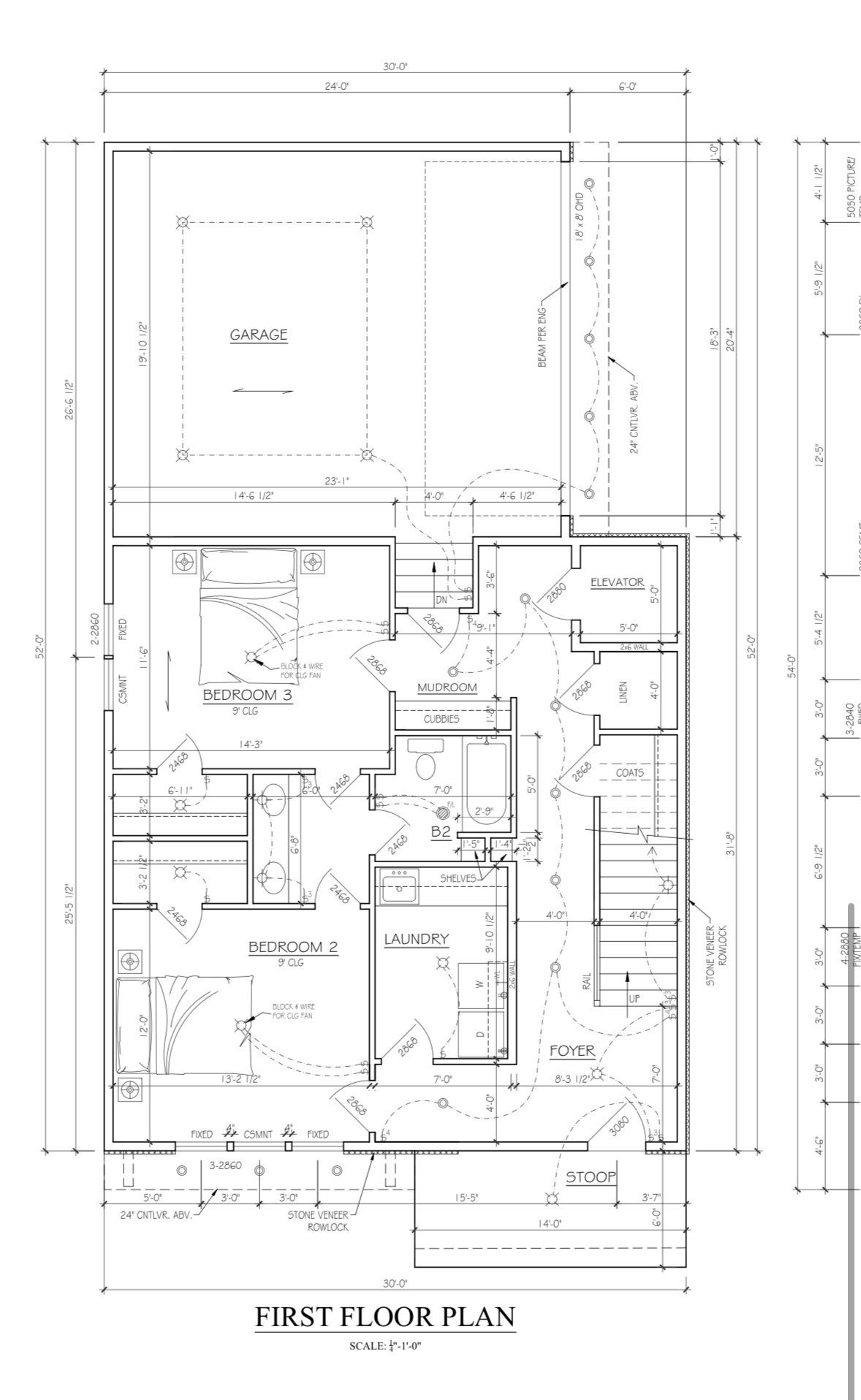
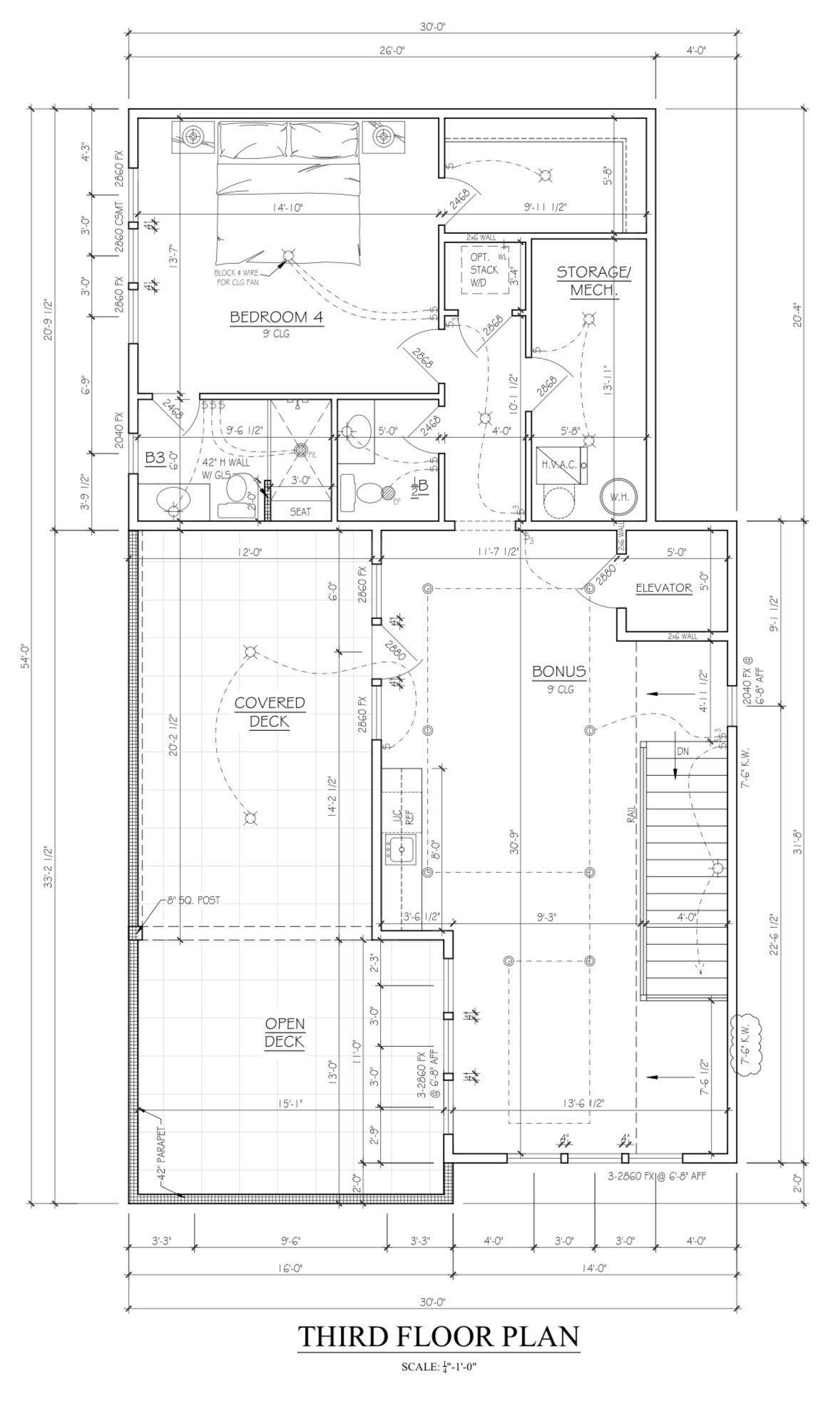
 Copyright 2025 RealTracs Solutions.
Copyright 2025 RealTracs Solutions.