$875,000 - 9825 Highway 69a, Big Sandy
- 4
- Bedrooms
- 2½
- Baths
- 2,500
- SQ. Feet
- 6.02
- Acres
3 HOME FAMILY COMPOUND on 6+ unrestricted acres! 3 beautiful homes each with their own shop/ she shed and their own septic & water! Home 1 is a custom built luxury home with cherrywood floors and cherry cabinets.. Large wrap around porch. 4 bedroom, 3 bath with 4" crown molding and a floored attic upstairs. No expense spared! Foundation is fully wrapped and insulation is between floors! Beautiful formal dining room along with 4 large rooms and 3 bathrooms. There is a large 2 bay shop with poured concrete floors and is plumbed for a 1 bedroom apartment. Home 2 is a newer double wide with an open floor plan and permanent foundation. This 3 bed, 2 bath has a high end kitchen and a nice dining area. Front and rear patio looks over the acreage and has its own driveway. The shop is a large 2 bay with poured concrete floors, electric & air. Large overhang on the back. Home 3 is a large double wide with 3 bedrooms and 2 baths. She shed has electric and air. Hunting permitted!
Essential Information
-
- MLS® #:
- 2821951
-
- Price:
- $875,000
-
- Bedrooms:
- 4
-
- Bathrooms:
- 2.50
-
- Full Baths:
- 2
-
- Half Baths:
- 1
-
- Square Footage:
- 2,500
-
- Acres:
- 6.02
-
- Year Built:
- 1996
-
- Type:
- Residential
-
- Sub-Type:
- Single Family Residence
-
- Style:
- Traditional
-
- Status:
- Active
Community Information
-
- Address:
- 9825 Highway 69a
-
- Subdivision:
- None
-
- City:
- Big Sandy
-
- County:
- Benton County, TN
-
- State:
- TN
-
- Zip Code:
- 38221
Amenities
-
- Utilities:
- Water Available, Cable Connected
-
- Parking Spaces:
- 8
-
- # of Garages:
- 8
-
- Garages:
- Garage Door Opener, Attached/Detached
Interior
-
- Interior Features:
- Bookcases, Built-in Features, Ceiling Fan(s), Entrance Foyer, Extra Closets, High Ceilings, In-Law Floorplan, Pantry, Walk-In Closet(s), High Speed Internet
-
- Appliances:
- Built-In Gas Range, Dishwasher, Dryer, Microwave, Washer
-
- Heating:
- Central
-
- Cooling:
- Ceiling Fan(s), Central Air
-
- Fireplace:
- Yes
-
- # of Fireplaces:
- 1
-
- # of Stories:
- 2
Exterior
-
- Lot Description:
- Level
-
- Roof:
- Metal
-
- Construction:
- Vinyl Siding
School Information
-
- Elementary:
- Camden Elementary
-
- Middle:
- Camden Jr High School
-
- High:
- Camden Central High School
Additional Information
-
- Date Listed:
- April 23rd, 2025
-
- Days on Market:
- 191
Listing Details
- Listing Office:
- Patriot Realty Usa Llc
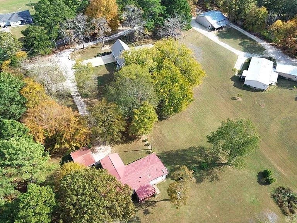
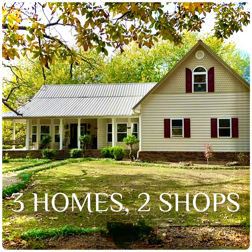
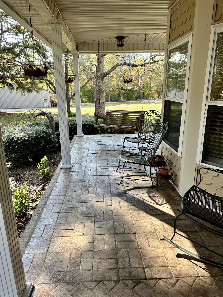
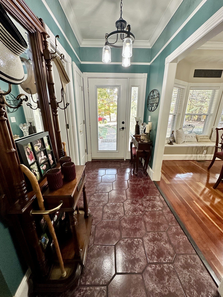
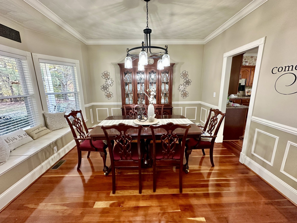
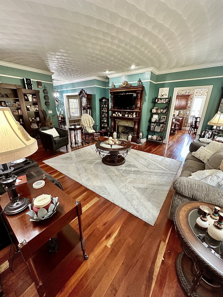
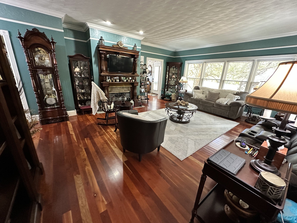
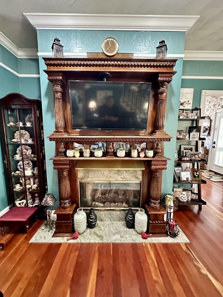
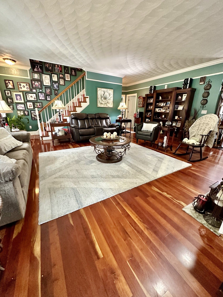
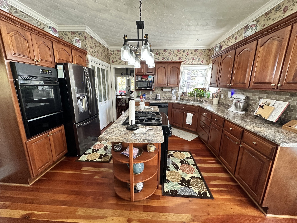
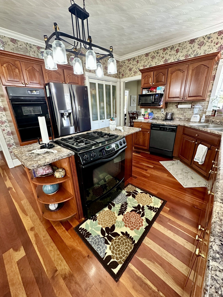
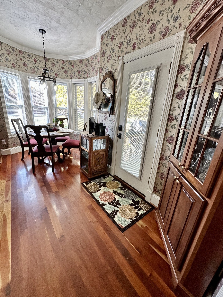
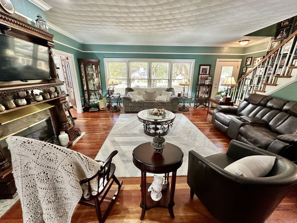
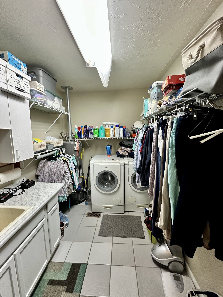
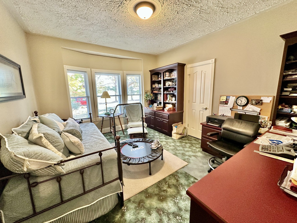
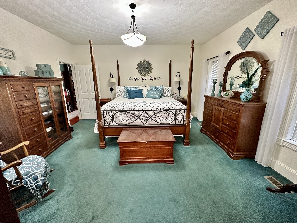
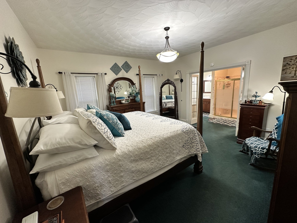
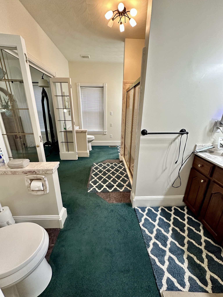
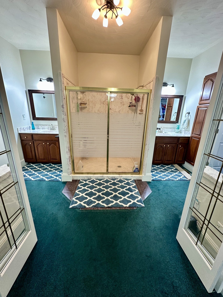
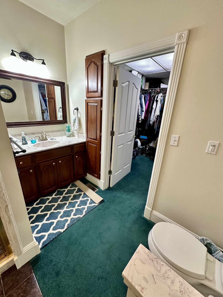
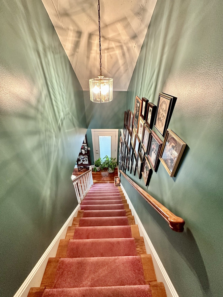
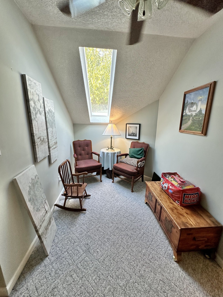
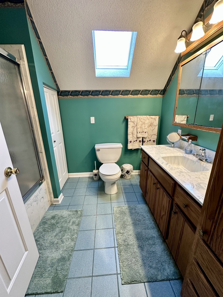
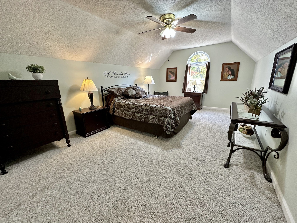
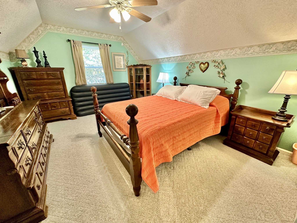
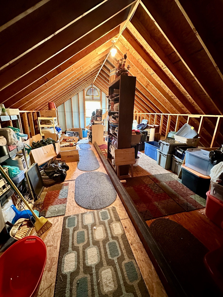
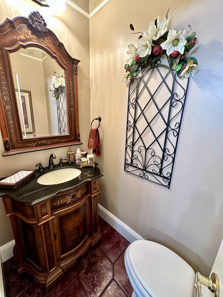
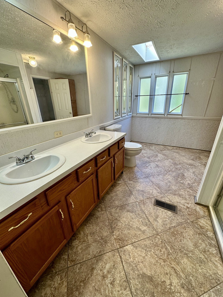
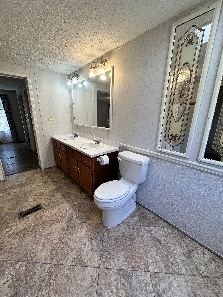
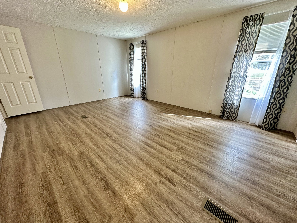
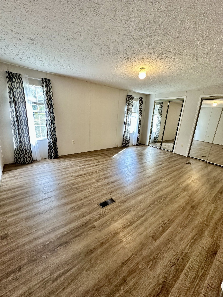
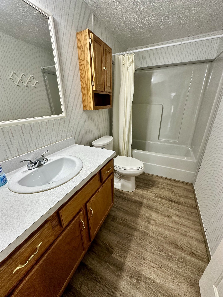
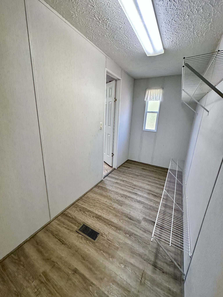
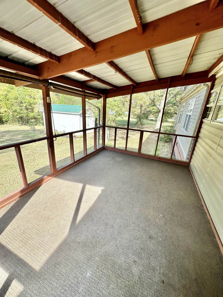
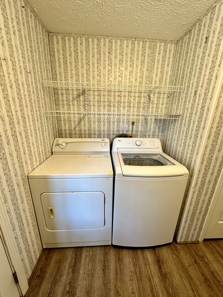
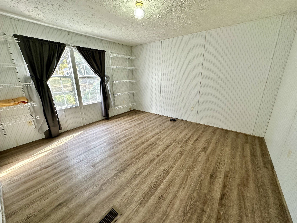
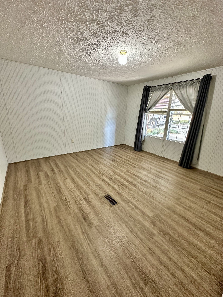
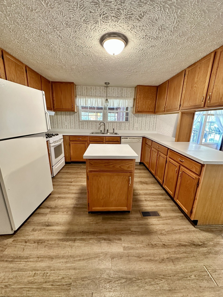
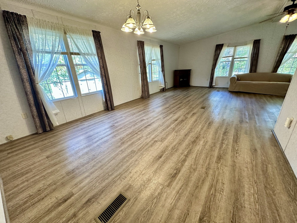
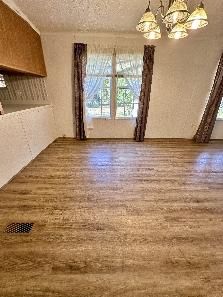
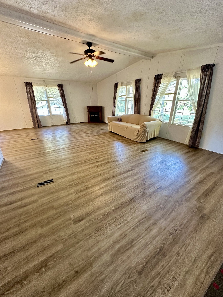
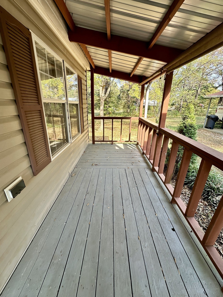
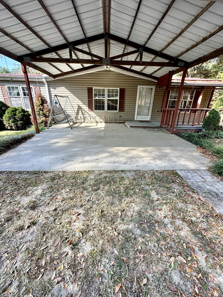
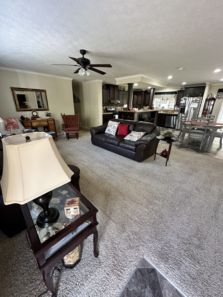
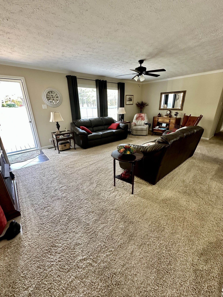
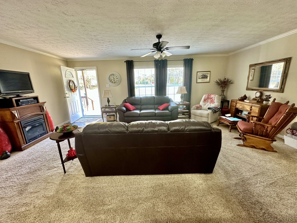
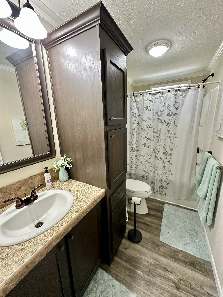
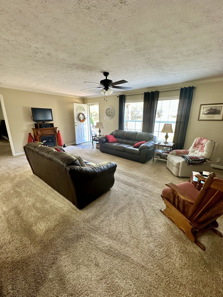
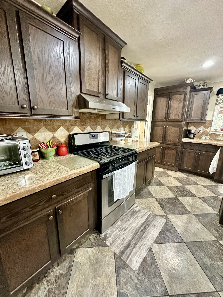
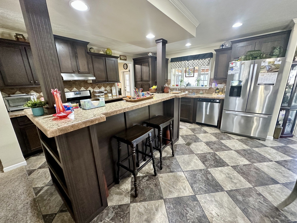
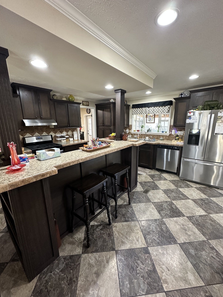
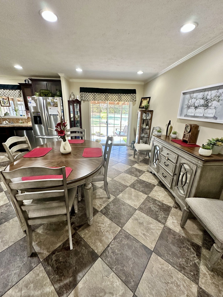
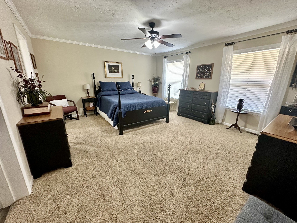
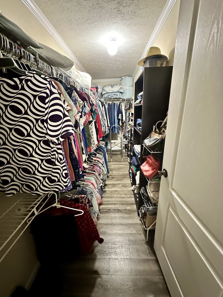
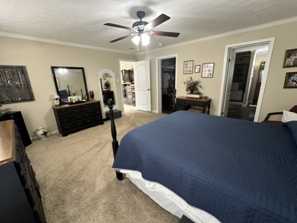
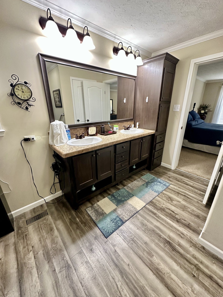
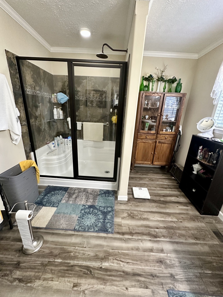
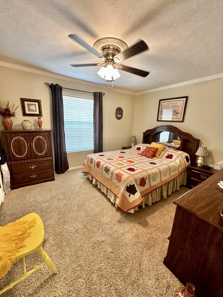
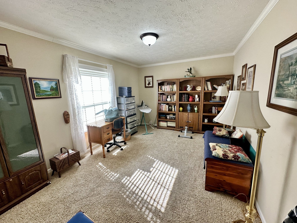
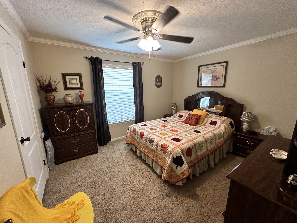
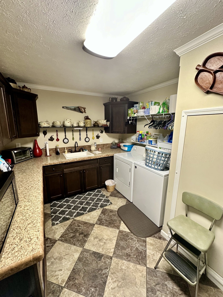
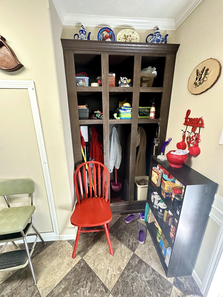
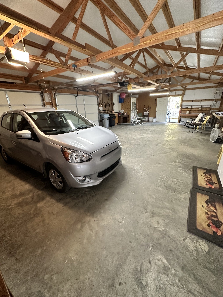
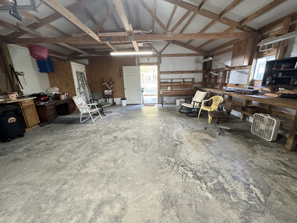
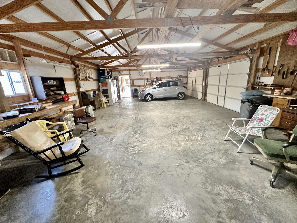
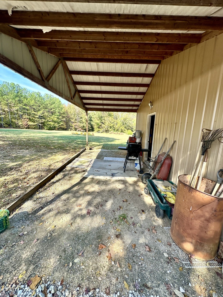
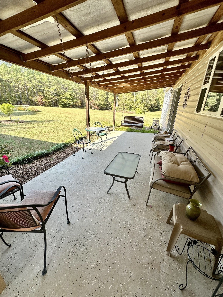
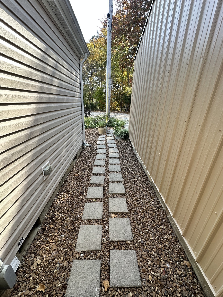
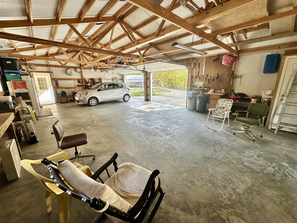
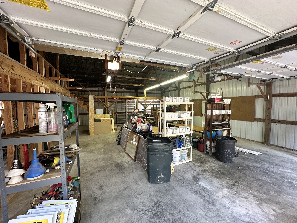
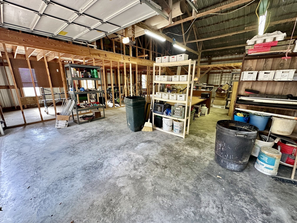
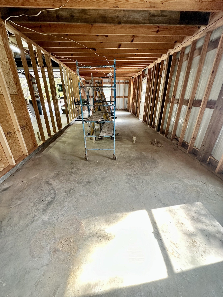
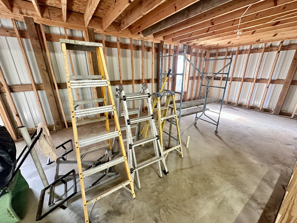
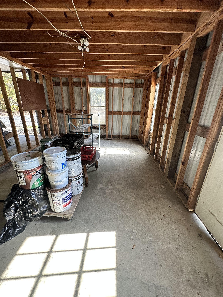
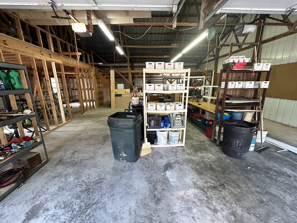
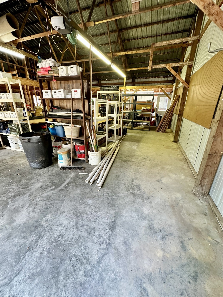
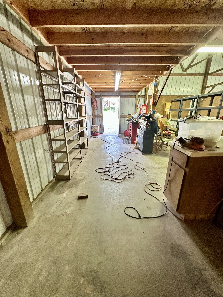
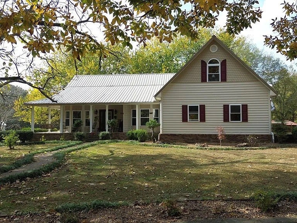
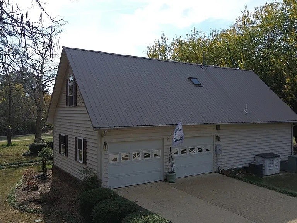
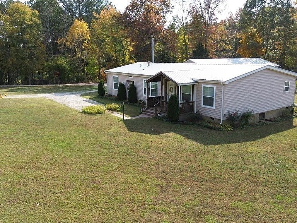
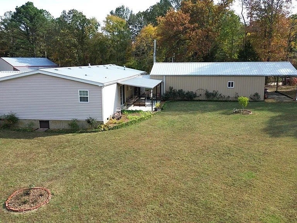
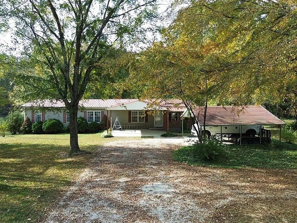
 Copyright 2025 RealTracs Solutions.
Copyright 2025 RealTracs Solutions.