$1,199,999 - 214 Manchester Ave, Nashville
- 5
- Bedrooms
- 4
- Baths
- 3,107
- SQ. Feet
- 0.2
- Acres
This stunning 5-bedroom, 4-bath home (built in 2011) is nestled on one of Eastwood Neighbors’ most charming and walkable streets—just steps from local favorites like Ugly Mugs, Rosepepper, Café Roze, and more. It’s the perfect blend of neighborhood charm and urban convenience. Inside, the open layout features hardwood floors and a beautifully renovated kitchen (2023) with quartz countertops and high-end appliances. Flexible living spaces include a bright sunroom and a first-floor guest suite or home office. Upstairs, the vaulted-ceiling primary suite boasts a walk-in closet, while two secondary bedrooms share a Jack-and-Jill bath. Over the garage, a spacious fifth bedroom with a full bath offers the perfect setup for guests, a rec room, media room or work-from-home needs. (Seller has an accepted offer with a 48-hour right of first refusal contingency)
Essential Information
-
- MLS® #:
- 2821929
-
- Price:
- $1,199,999
-
- Bedrooms:
- 5
-
- Bathrooms:
- 4.00
-
- Full Baths:
- 4
-
- Square Footage:
- 3,107
-
- Acres:
- 0.20
-
- Year Built:
- 2010
-
- Type:
- Residential
-
- Sub-Type:
- Single Family Residence
-
- Style:
- Traditional
-
- Status:
- Active
Community Information
-
- Address:
- 214 Manchester Ave
-
- Subdivision:
- Beaumont Place
-
- City:
- Nashville
-
- County:
- Davidson County, TN
-
- State:
- TN
-
- Zip Code:
- 37206
Amenities
-
- Utilities:
- Water Available
-
- Parking Spaces:
- 4
-
- # of Garages:
- 2
-
- Garages:
- Attached, Alley Access, On Street
Interior
-
- Interior Features:
- Built-in Features, Ceiling Fan(s), Pantry, Walk-In Closet(s), Kitchen Island
-
- Appliances:
- Electric Oven, Dishwasher, Refrigerator, Stainless Steel Appliance(s)
-
- Heating:
- Central
-
- Cooling:
- Central Air
-
- Fireplace:
- Yes
-
- # of Fireplaces:
- 1
-
- # of Stories:
- 2
Exterior
-
- Lot Description:
- Level
-
- Roof:
- Shingle
-
- Construction:
- Masonite
School Information
-
- Elementary:
- Rosebank Elementary
-
- Middle:
- Stratford STEM Magnet School Lower Campus
-
- High:
- Stratford STEM Magnet School Upper Campus
Additional Information
-
- Date Listed:
- April 24th, 2025
-
- Days on Market:
- 55
Listing Details
- Listing Office:
- Compass Tennessee, Llc
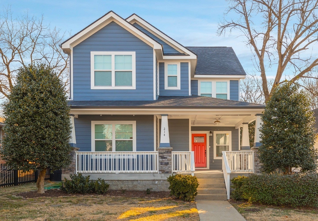
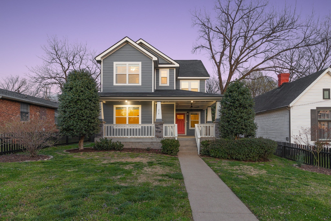
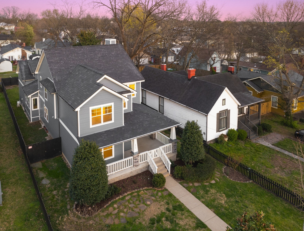
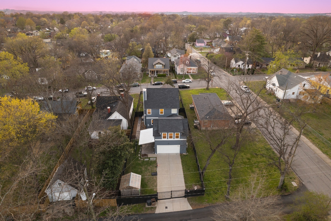

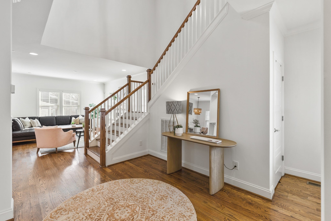


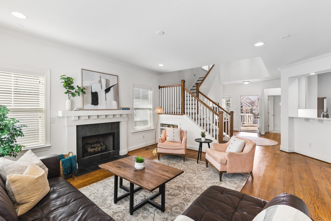
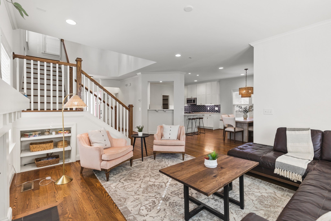
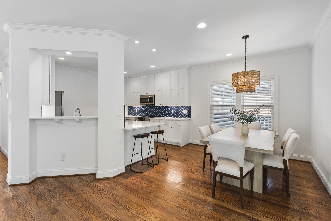
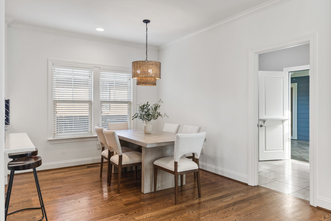
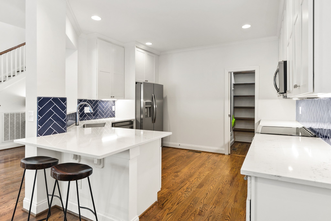
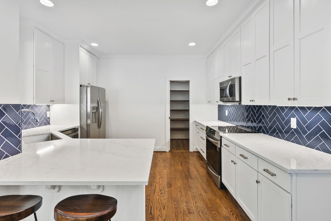
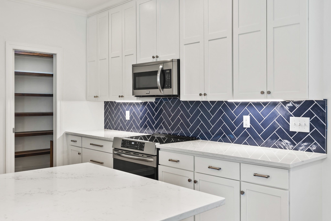

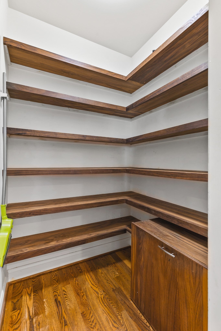
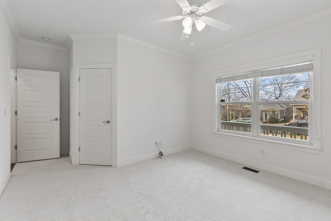
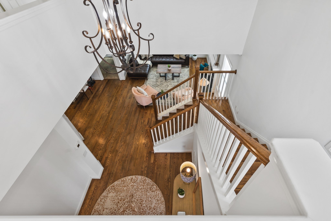
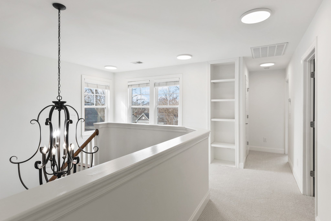
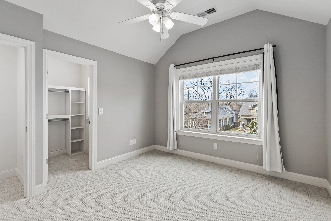
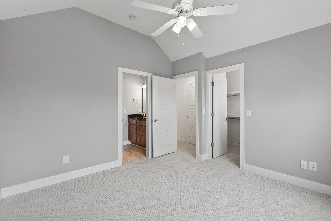
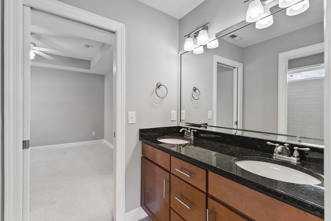
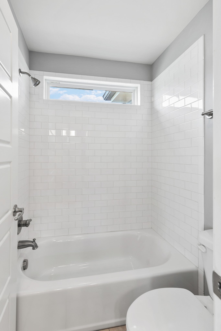
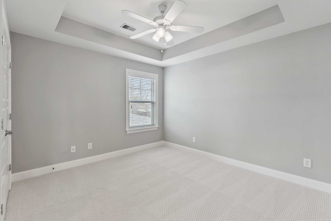
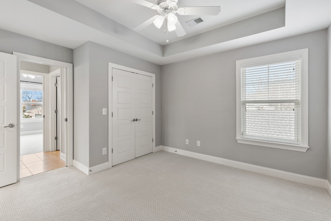
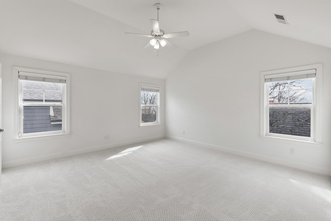
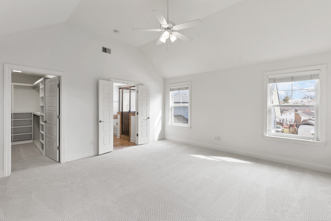
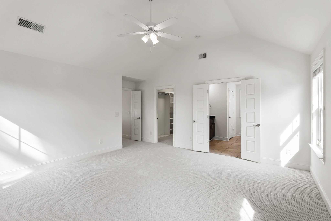
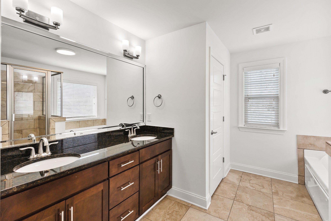
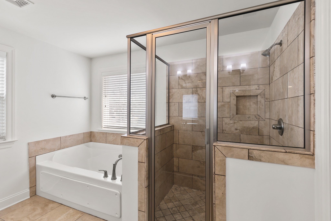
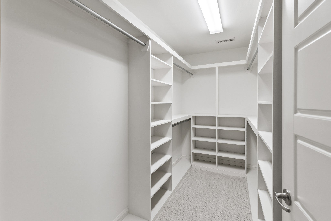
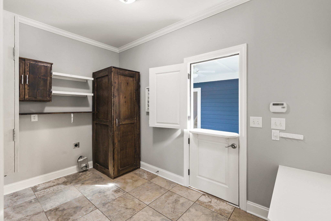
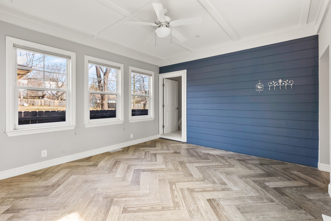
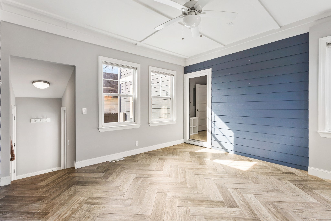
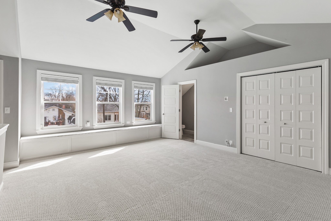
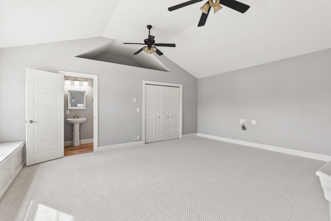
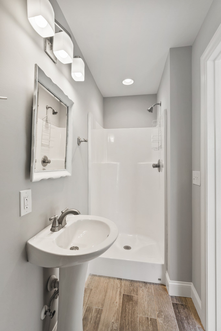
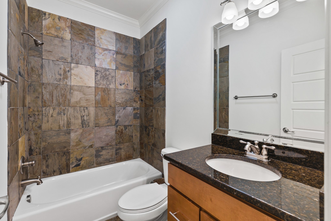
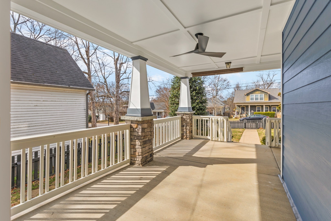
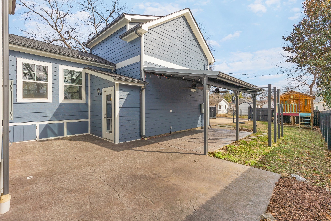
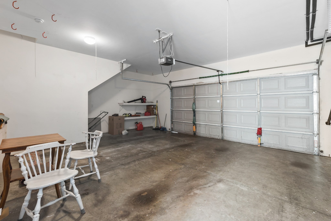
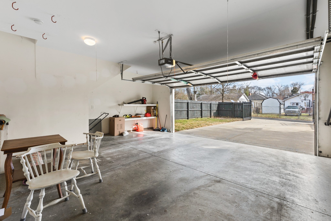
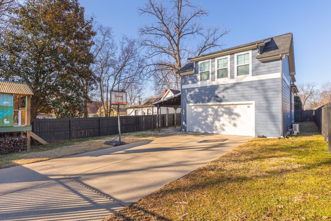
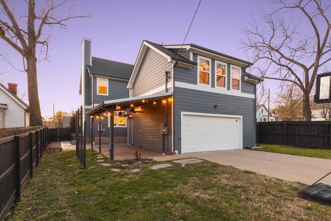
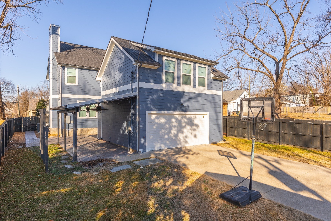
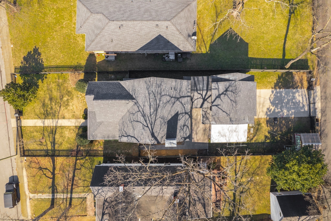
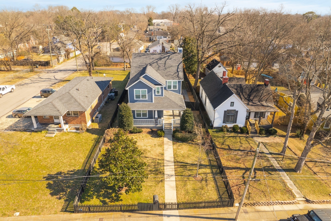
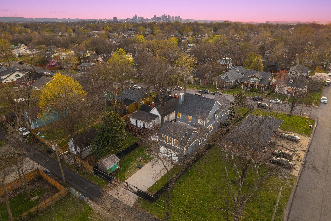
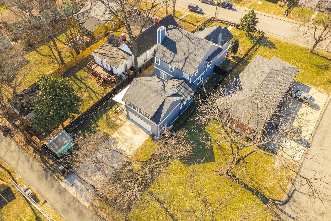
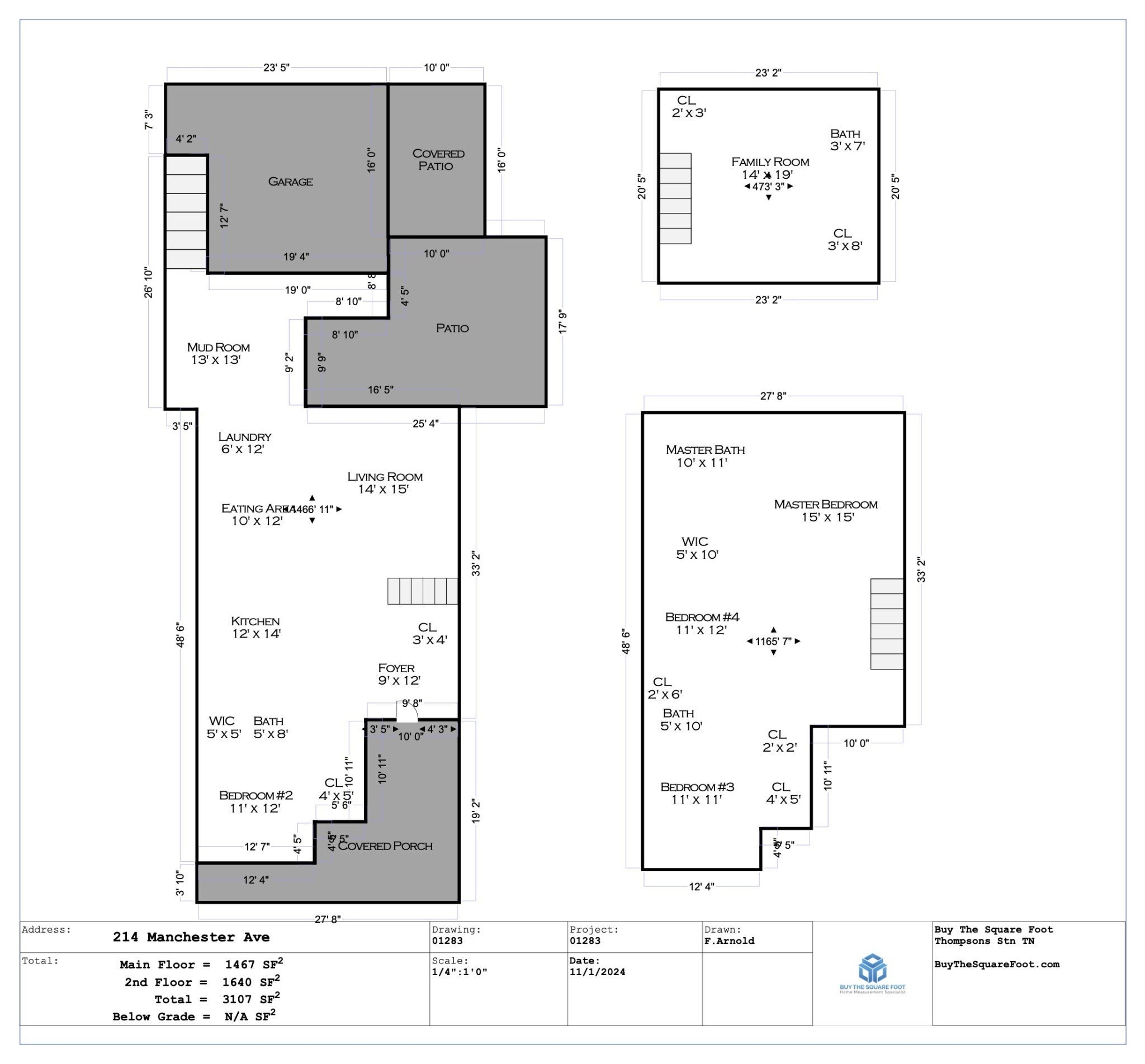
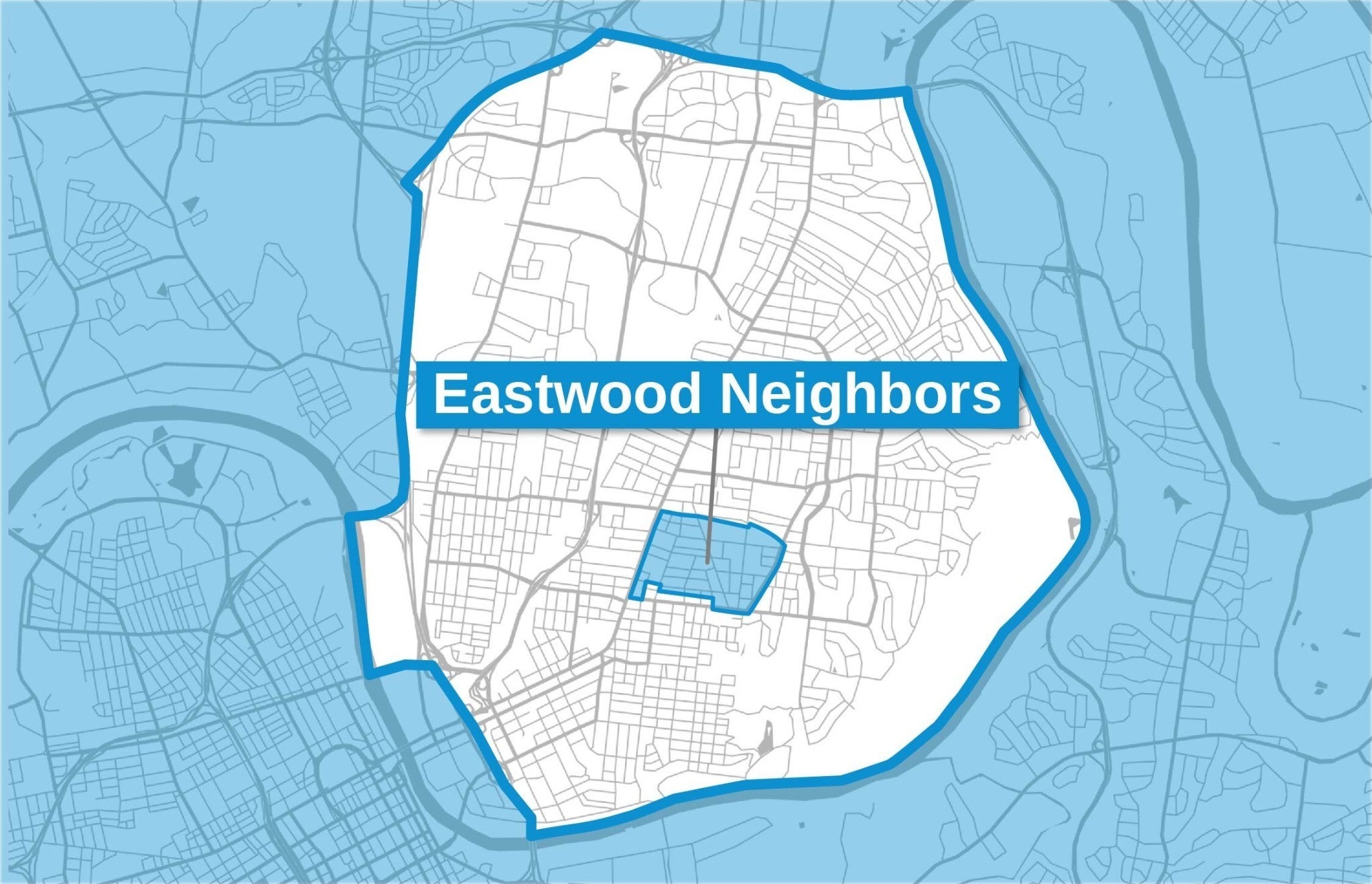



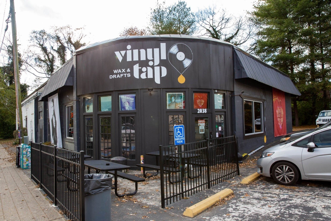
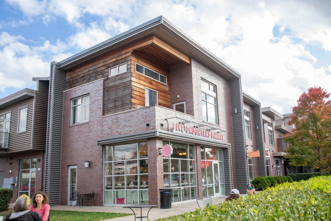

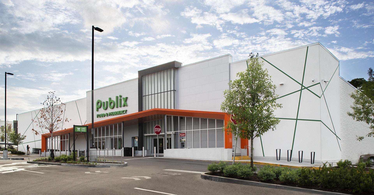
 Copyright 2025 RealTracs Solutions.
Copyright 2025 RealTracs Solutions.