$0 - 43 Water Mill Trace, Ringgold
- 3
- Bedrooms
- 2
- Baths
- 1,688
- SQ. Feet
- 0.41
- Acres
🏡 AUCTION - Thursday, May 15, 2025 @ 7 PM ET This home blends comfort, charm, and standout features—inside and out. Located in the popular Old Mill Trace community, this well-maintained 3 bed, 2 bath, 1,688 sq ft home sits on a spacious .41-acre lot—one of the largest in the neighborhood. Inside, the open layout features tall ceilings, a cozy fireplace, and a kitchen with breakfast space and pantry storage. The primary suite offers hardwood floors, a tray ceiling, soaking tub, dual vanity, and walk-in closet. Two additional bedrooms are generously sized, and the updated hall bath adds a modern touch. The garage is a dream for anyone who loves an organized space—with custom cabinetry, countertop workspace, pegboard wall, and easy ramp access. Step outside and enjoy a thoughtfully designed backyard: fire pit, shaded arbor, flower garden, and trellised grapevines set the scene. A screened-in deck and open-air deck let you take it all in—morning to night. Bonus: An unfinished attic space offers future potential—just add stairs and finish it your way. Bidding is underway and ALL bidding ENDS Thursday, May 15 @ 7 PM ET Pre-Auction Offers are accepted. List price is the opening bid | 10% buyer's premium applies 📞 Contact the agent today for auction details!
Essential Information
-
- MLS® #:
- 2821924
-
- Bedrooms:
- 3
-
- Bathrooms:
- 2.00
-
- Full Baths:
- 2
-
- Square Footage:
- 1,688
-
- Acres:
- 0.41
-
- Year Built:
- 2002
-
- Type:
- Residential
-
- Style:
- Ranch
-
- Status:
- Active
Community Information
-
- Address:
- 43 Water Mill Trace
-
- Subdivision:
- Old Mill Trace
-
- City:
- Ringgold
-
- County:
- Catoosa County, GA
-
- State:
- GA
-
- Zip Code:
- 30736
Amenities
-
- Amenities:
- Sidewalks
-
- Utilities:
- Water Available
-
- Parking Spaces:
- 2
-
- # of Garages:
- 2
-
- Garages:
- Detached, Concrete, Driveway
Interior
-
- Interior Features:
- Ceiling Fan(s), Entrance Foyer, Open Floorplan, Walk-In Closet(s)
-
- Appliances:
- Refrigerator, Microwave, Electric Range, Electric Oven, Disposal, Dishwasher
-
- Heating:
- Central, Electric
-
- Cooling:
- Central Air, Electric
-
- Fireplace:
- Yes
-
- # of Fireplaces:
- 1
-
- # of Stories:
- 1
Exterior
-
- Lot Description:
- Level, Private, Other
-
- Roof:
- Other
-
- Construction:
- Vinyl Siding, Other, Brick
School Information
-
- Elementary:
- Battlefield Primary School
-
- Middle:
- Heritage Middle School
-
- High:
- Heritage High School
Additional Information
-
- Days on Market:
- 20
Listing Details
- Listing Office:
- Re/max Properties
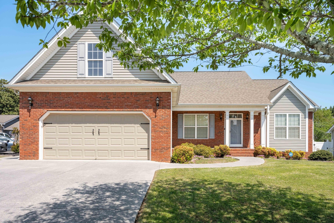
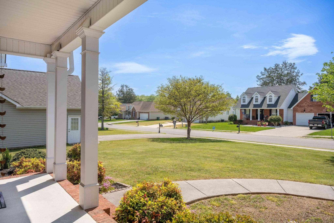
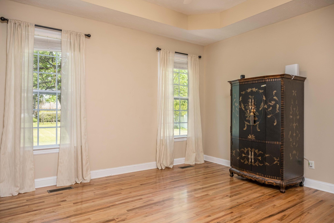
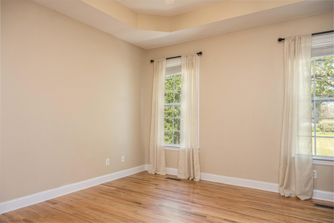
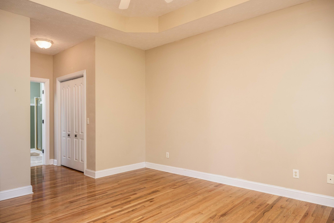
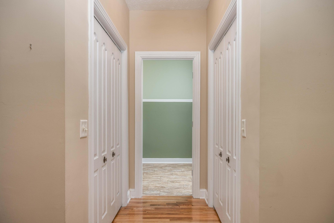
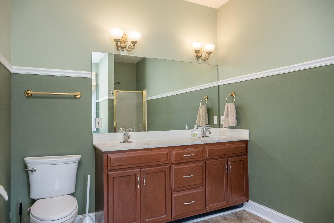
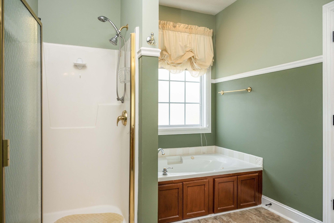
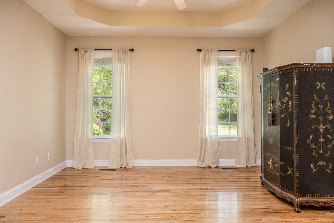
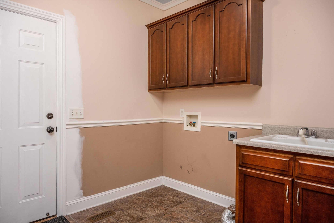
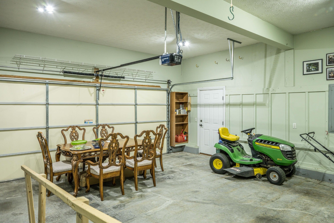
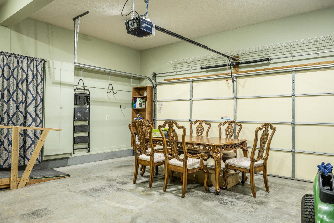
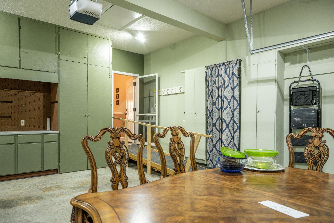
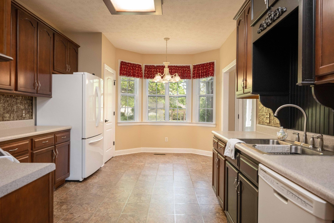
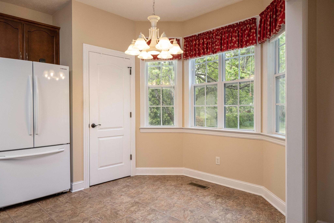
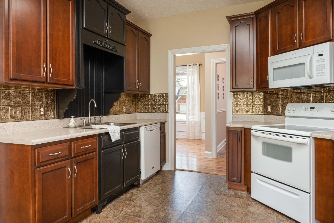
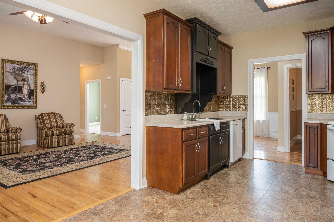
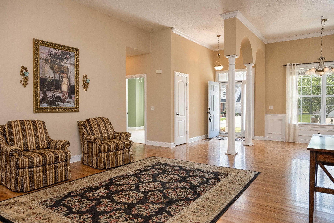
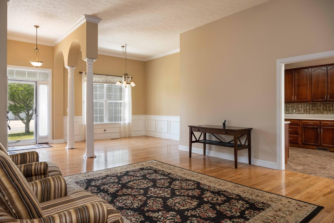
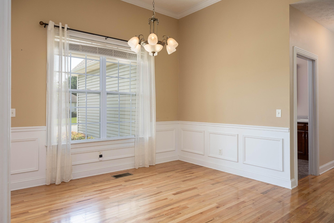
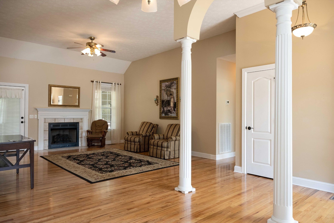
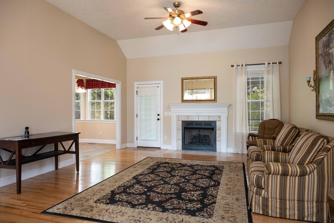
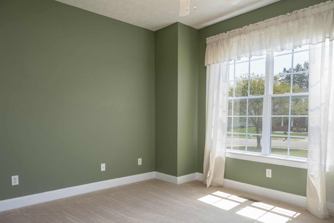
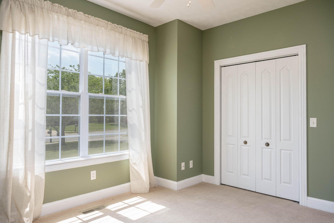
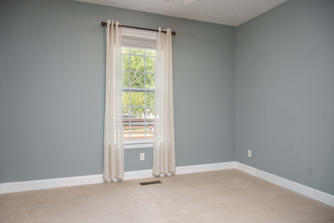
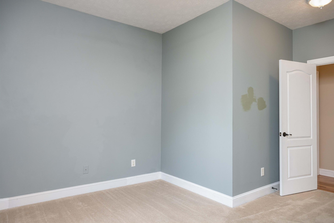
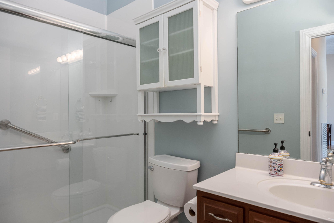
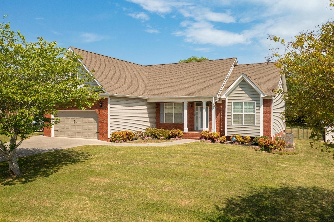
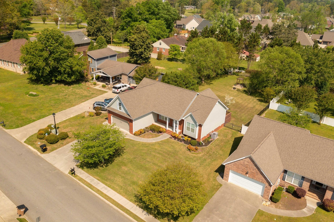
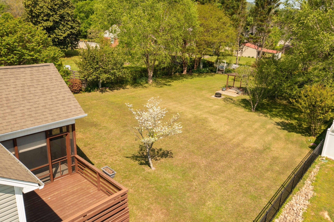
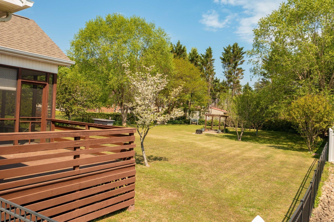
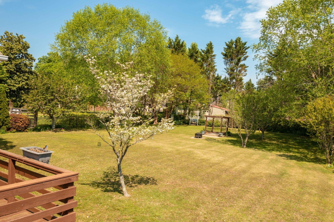
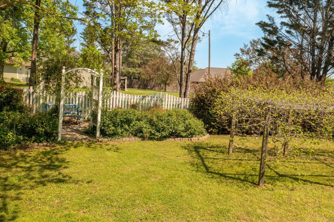
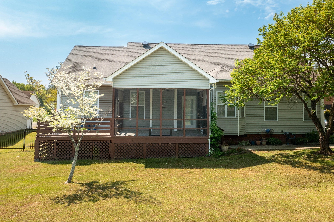
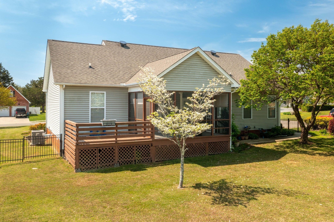
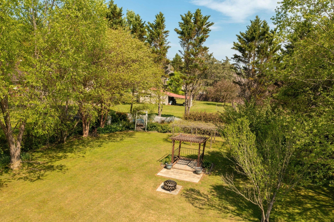
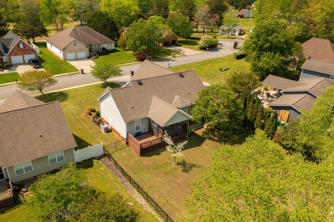

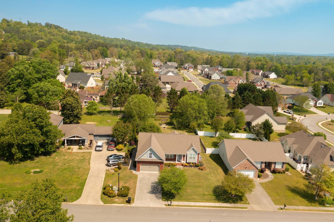
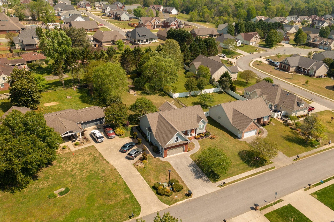

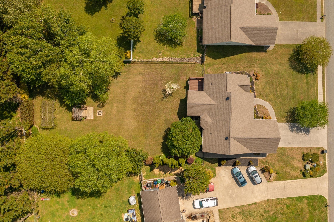
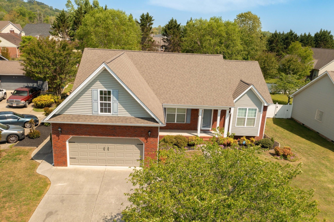
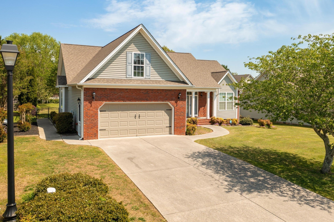
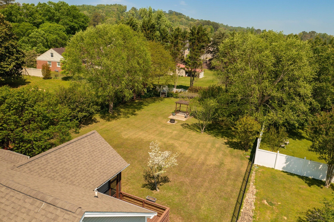
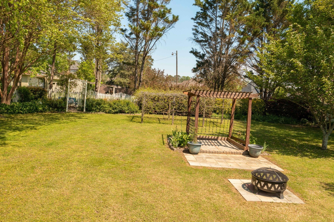
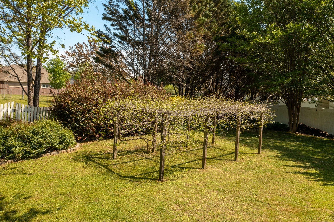
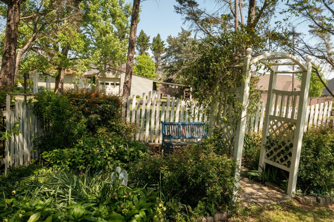
 Copyright 2025 RealTracs Solutions.
Copyright 2025 RealTracs Solutions.