$819,900 - 24 Belcaro Cir, Nashville
- 4
- Bedrooms
- 2½
- Baths
- 2,354
- SQ. Feet
- 0.31
- Acres
Beautifully renovated 4-bedroom home in Green Hills’ coveted Burton Hills community. Featuring high-end appliances, Carrara granite, Italian marble baths, a gas fireplace, and designer lighting—including a striking entryway chandelier. The chef’s kitchen boasts an Artifacts Kohler faucet, induction stove, and premium oven. The bright, open layout includes a spacious den, formal dining, and a serene main-level primary suite with a soaking tub, walk-in shower, and stained-glass window. Set on the largest lot in the neighborhood, this home offers rare privacy just minutes from Nashville’s top shopping and dining. Extras include a custom mud/laundry room, two-car garage with storage, brand new plumbing, separate HVAC unit for upstairs and downstairs, and a newly encapsulated crawl space. Enjoy resort-style amenities: pool, tennis, and clubhouse. Move-in ready and designed for effortless elegance. There is HOA approval to fence in the yard.
Essential Information
-
- MLS® #:
- 2821913
-
- Price:
- $819,900
-
- Bedrooms:
- 4
-
- Bathrooms:
- 2.50
-
- Full Baths:
- 2
-
- Half Baths:
- 1
-
- Square Footage:
- 2,354
-
- Acres:
- 0.31
-
- Year Built:
- 1986
-
- Type:
- Residential
-
- Sub-Type:
- Single Family Residence
-
- Status:
- Under Contract - Showing
Community Information
-
- Address:
- 24 Belcaro Cir
-
- Subdivision:
- Burton Hills Village Of Foxview
-
- City:
- Nashville
-
- County:
- Davidson County, TN
-
- State:
- TN
-
- Zip Code:
- 37215
Amenities
-
- Utilities:
- Water Available
-
- Parking Spaces:
- 2
-
- # of Garages:
- 2
-
- Garages:
- Attached
Interior
-
- Interior Features:
- Primary Bedroom Main Floor
-
- Appliances:
- Electric Oven, Cooktop, Dishwasher, Disposal, Dryer, Freezer, Microwave, Refrigerator, Stainless Steel Appliance(s), Washer
-
- Heating:
- Central
-
- Cooling:
- Central Air
-
- Fireplace:
- Yes
-
- # of Fireplaces:
- 1
-
- # of Stories:
- 2
Exterior
-
- Construction:
- Brick
School Information
-
- Elementary:
- Percy Priest Elementary
-
- Middle:
- John Trotwood Moore Middle
-
- High:
- Hillsboro Comp High School
Additional Information
-
- Date Listed:
- April 25th, 2025
-
- Days on Market:
- 82
Listing Details
- Listing Office:
- Parks Compass
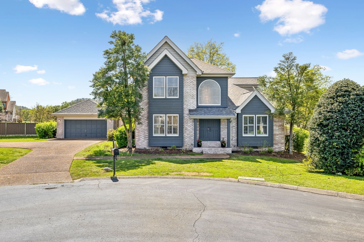
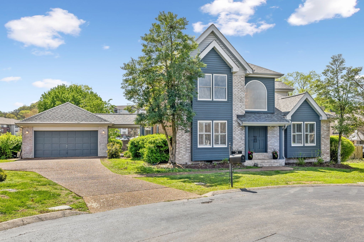
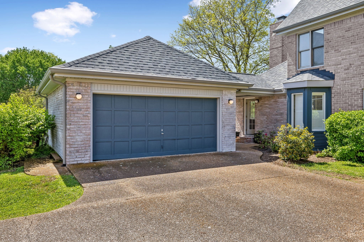
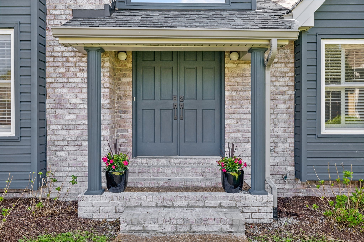
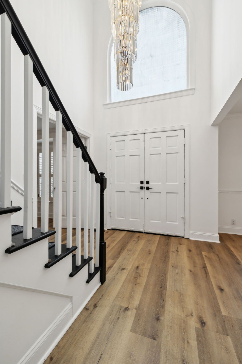
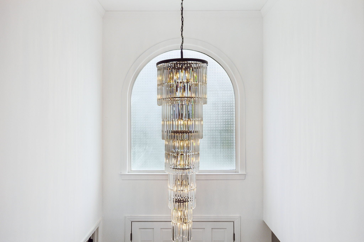
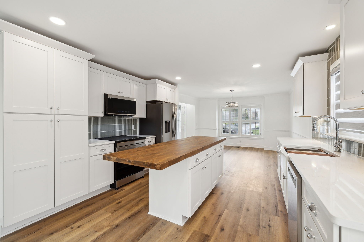
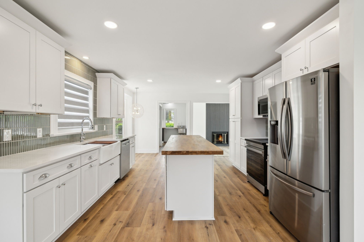
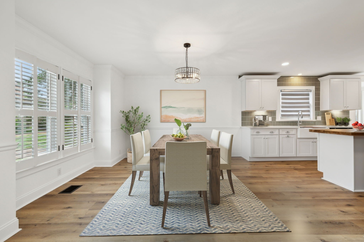
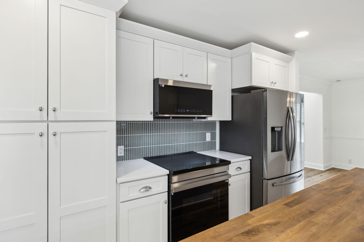
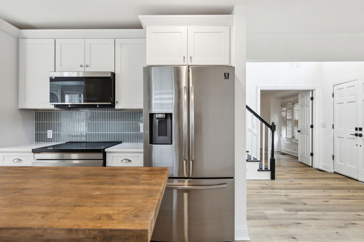
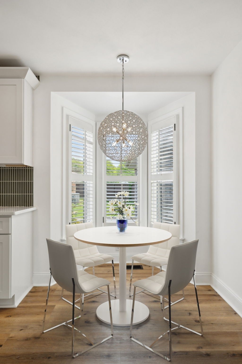
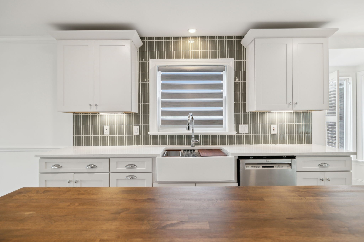
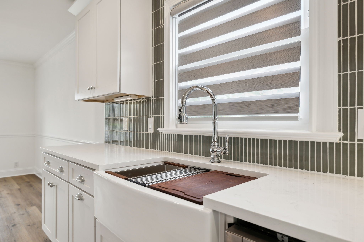
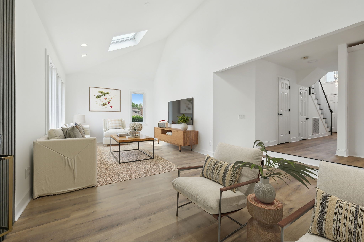
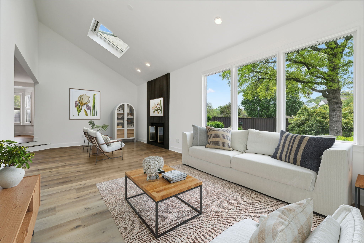
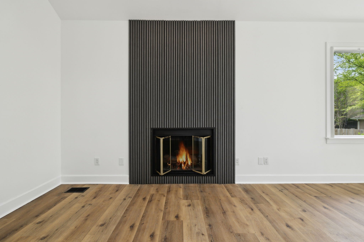
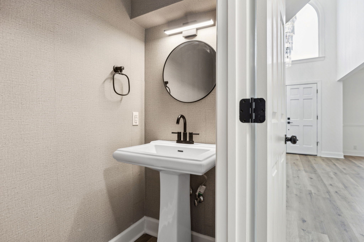
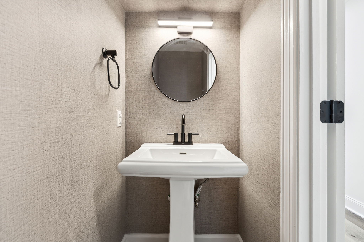
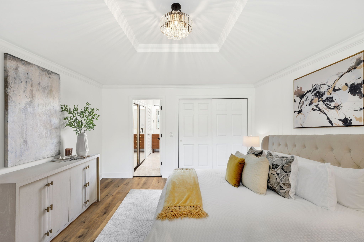
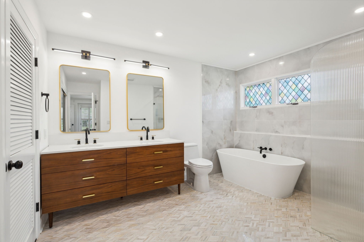
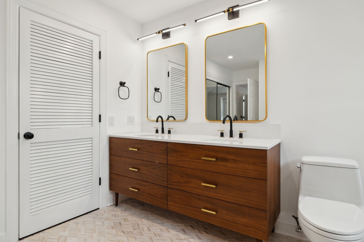
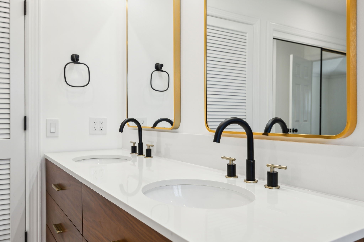
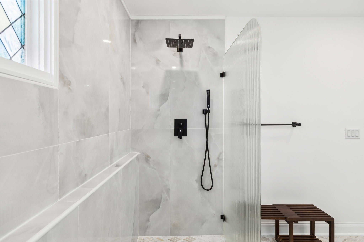
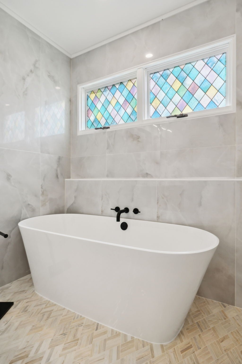
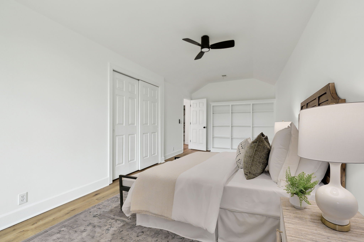
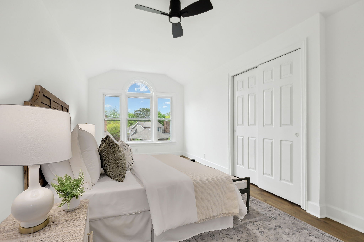
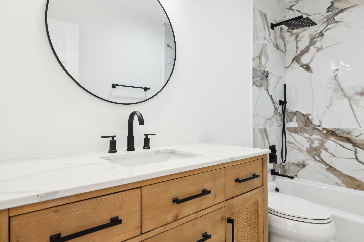
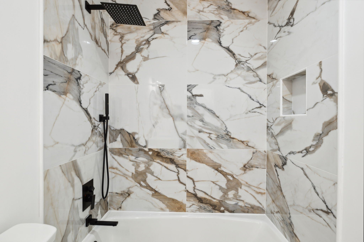
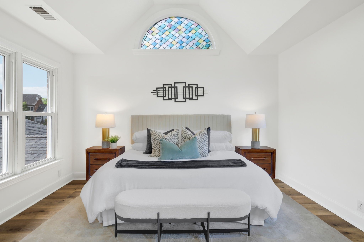
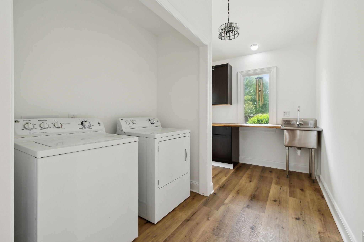
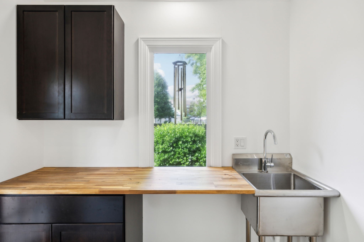
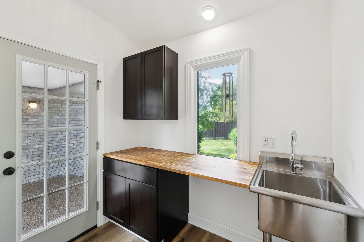
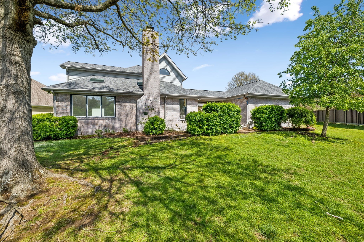
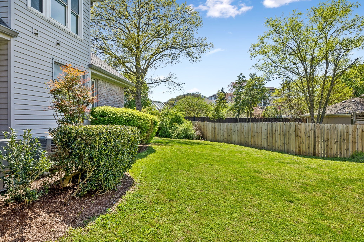
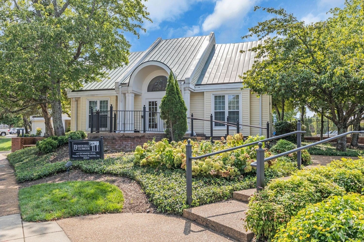
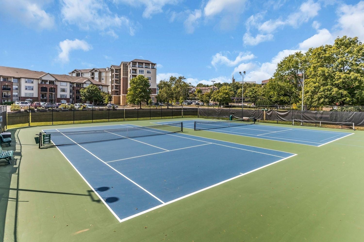
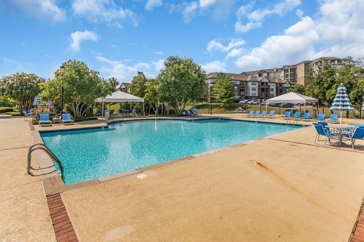
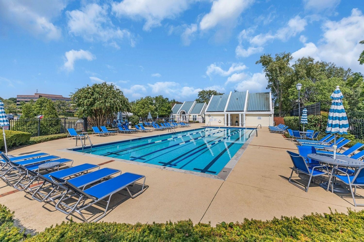
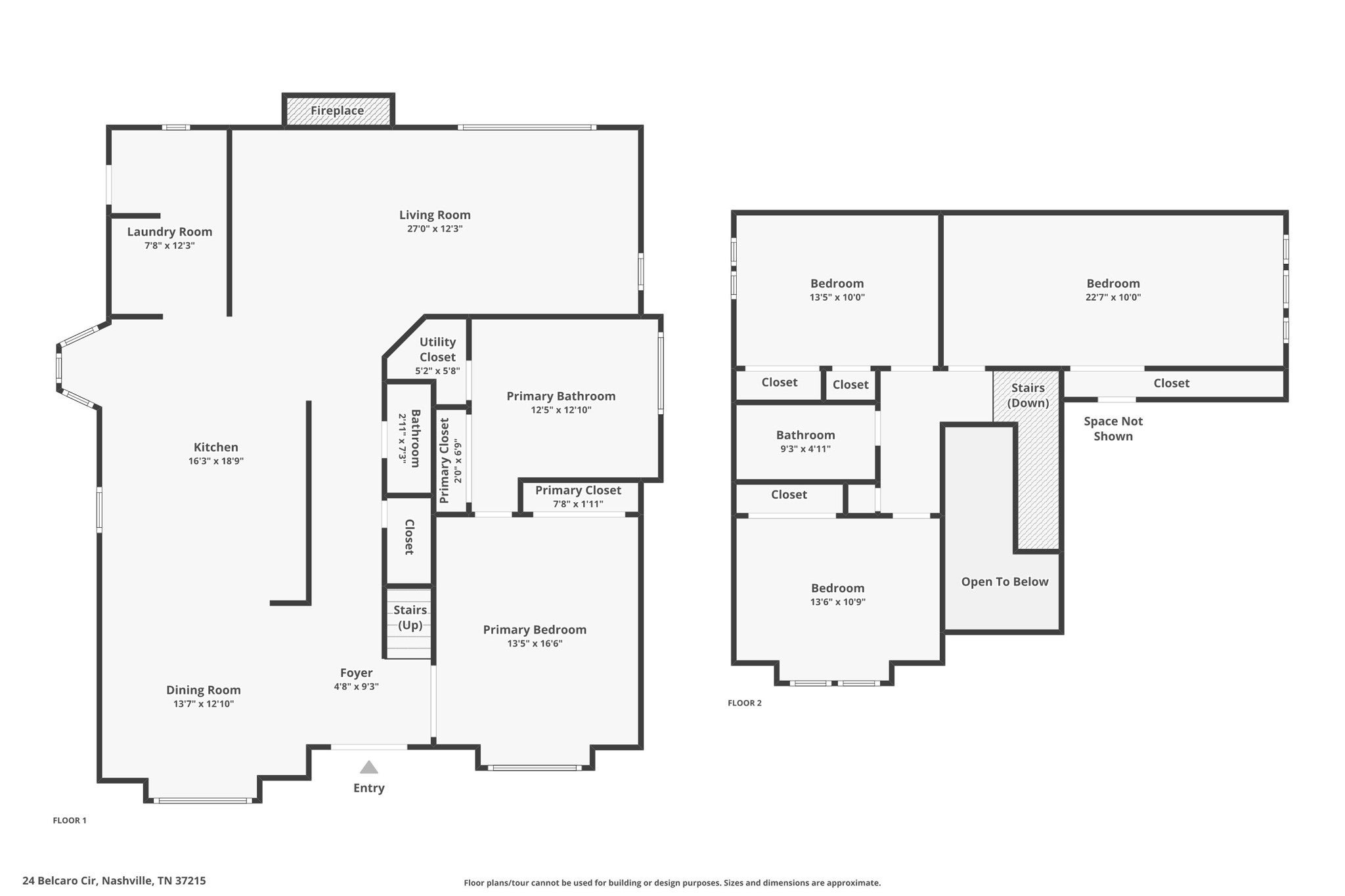
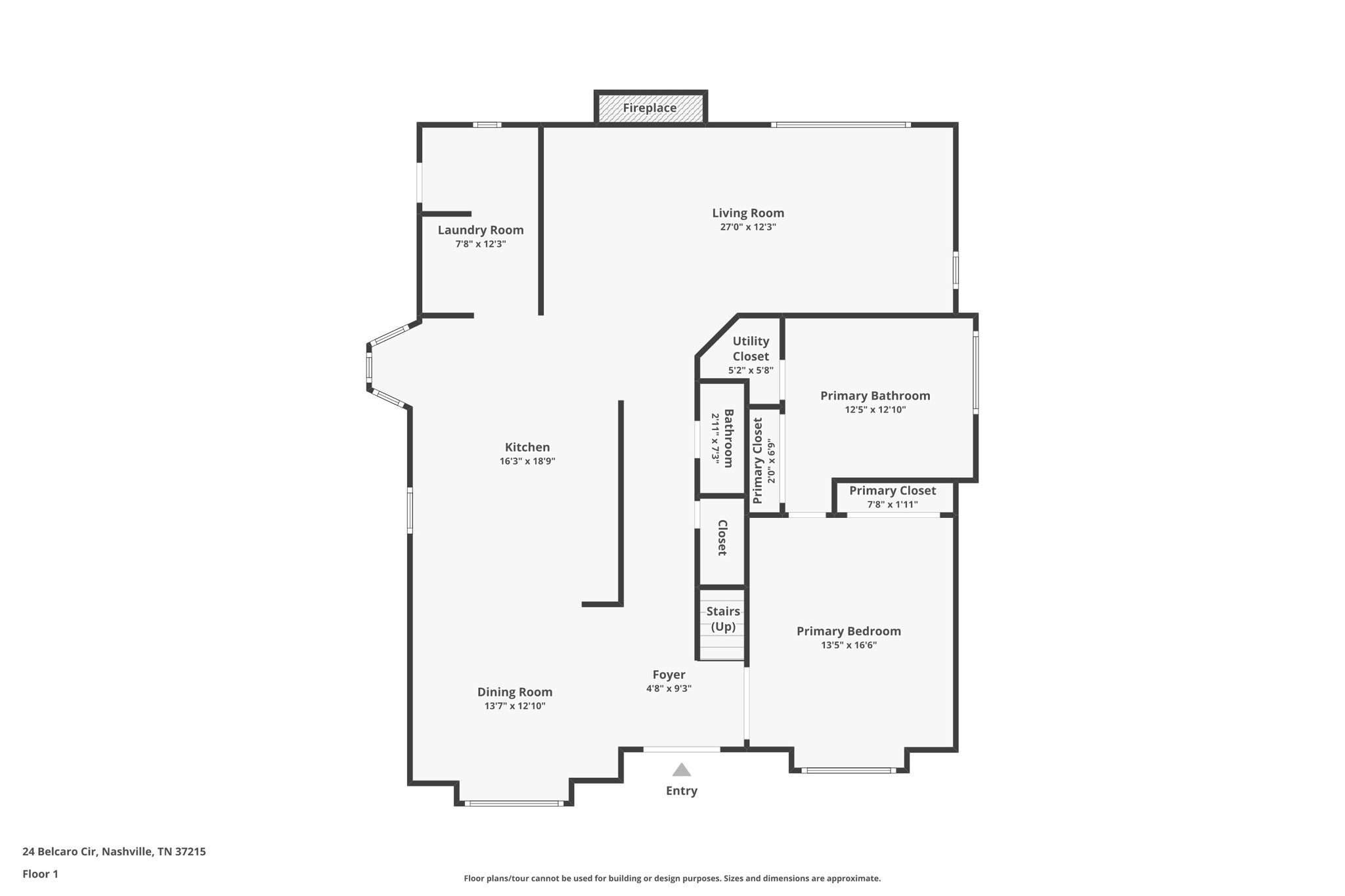
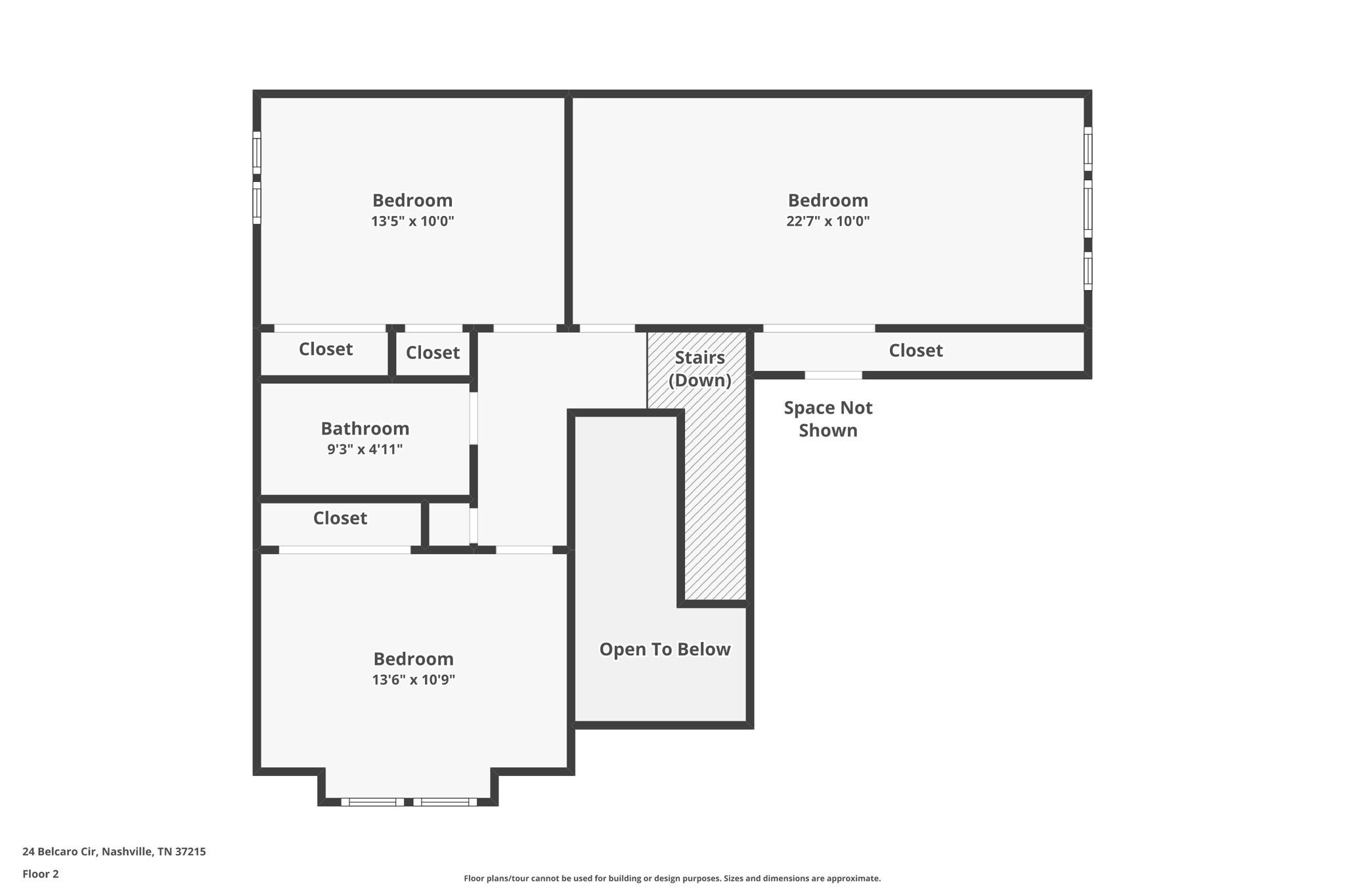
 Copyright 2025 RealTracs Solutions.
Copyright 2025 RealTracs Solutions.