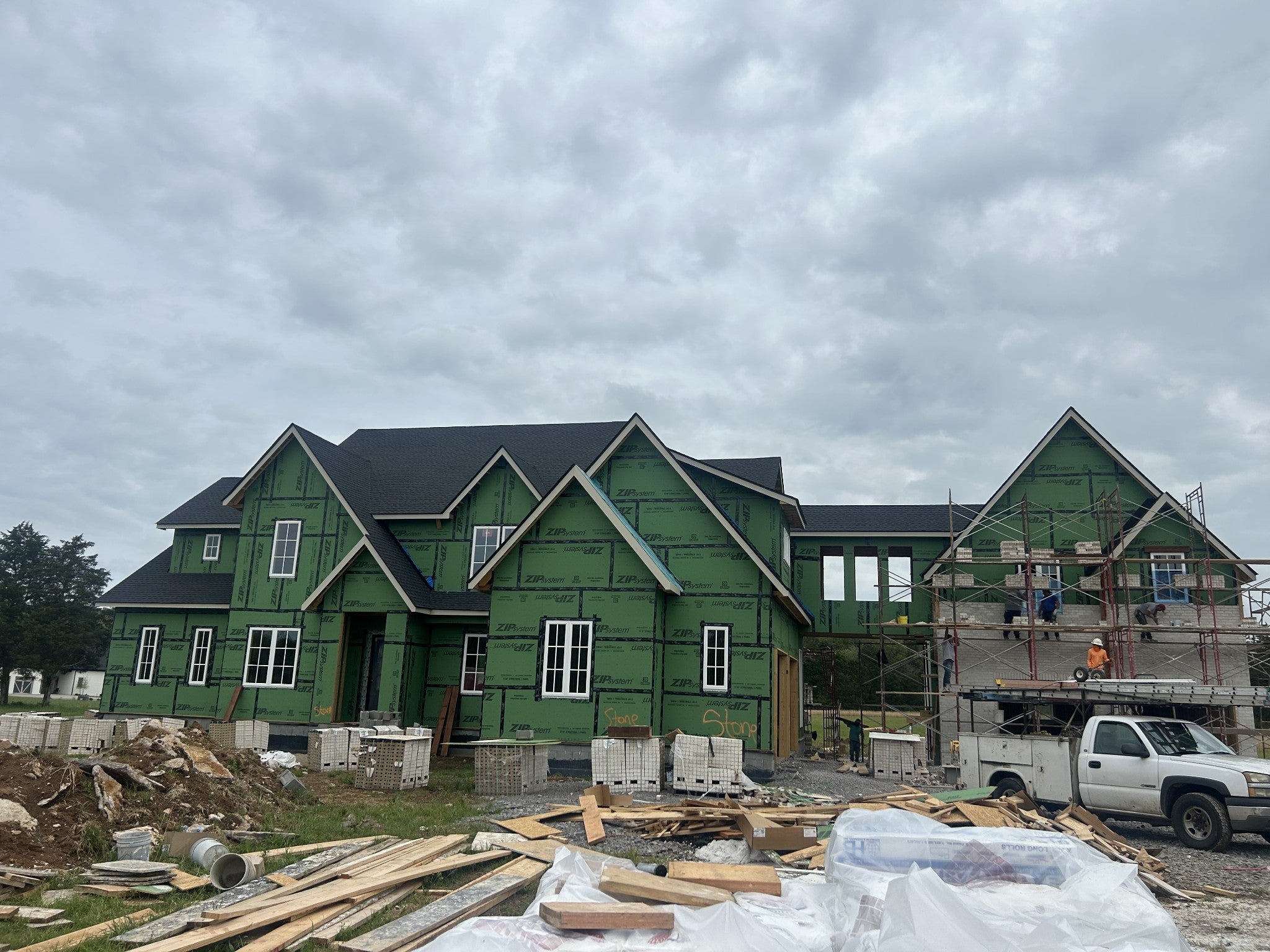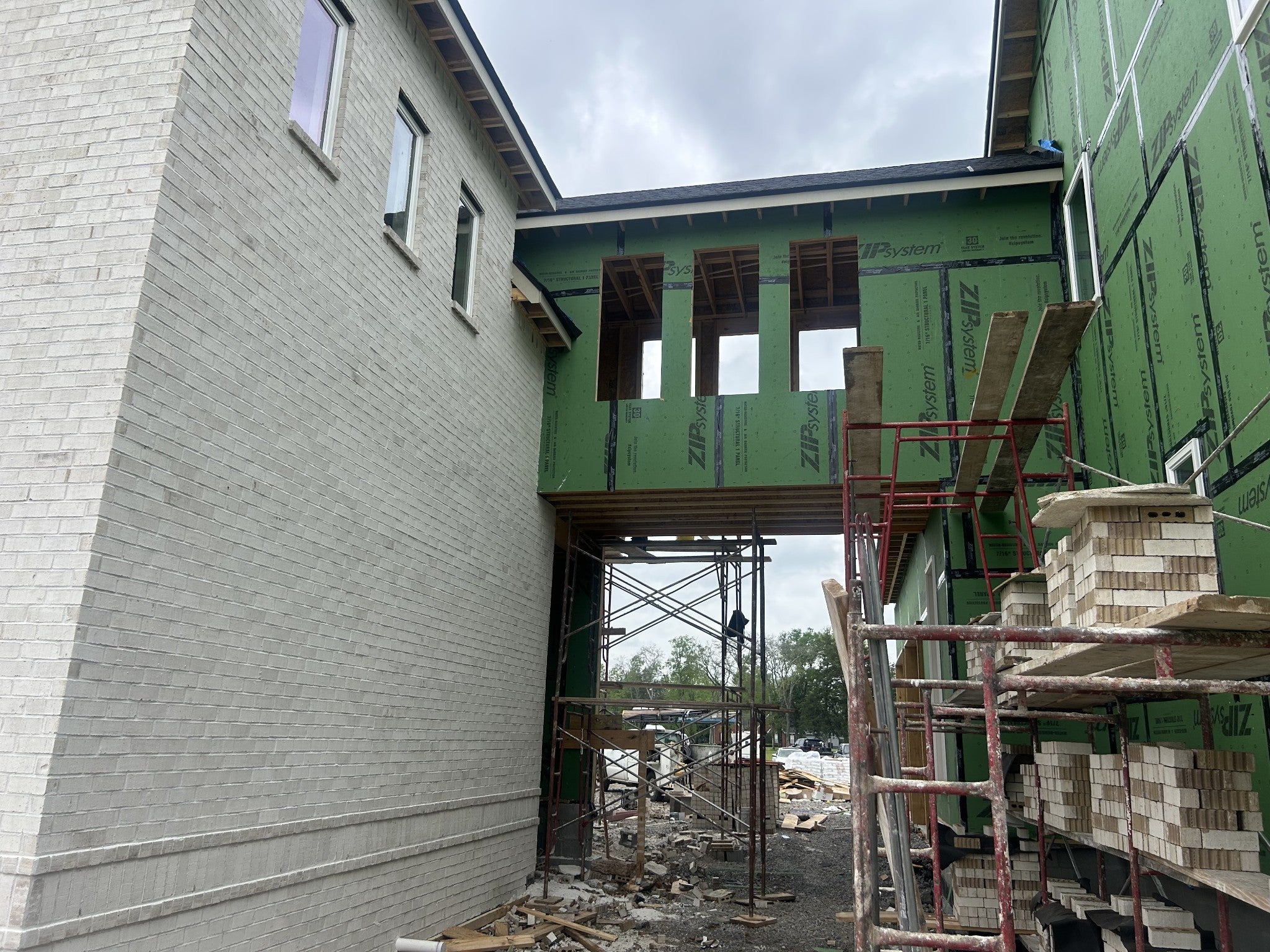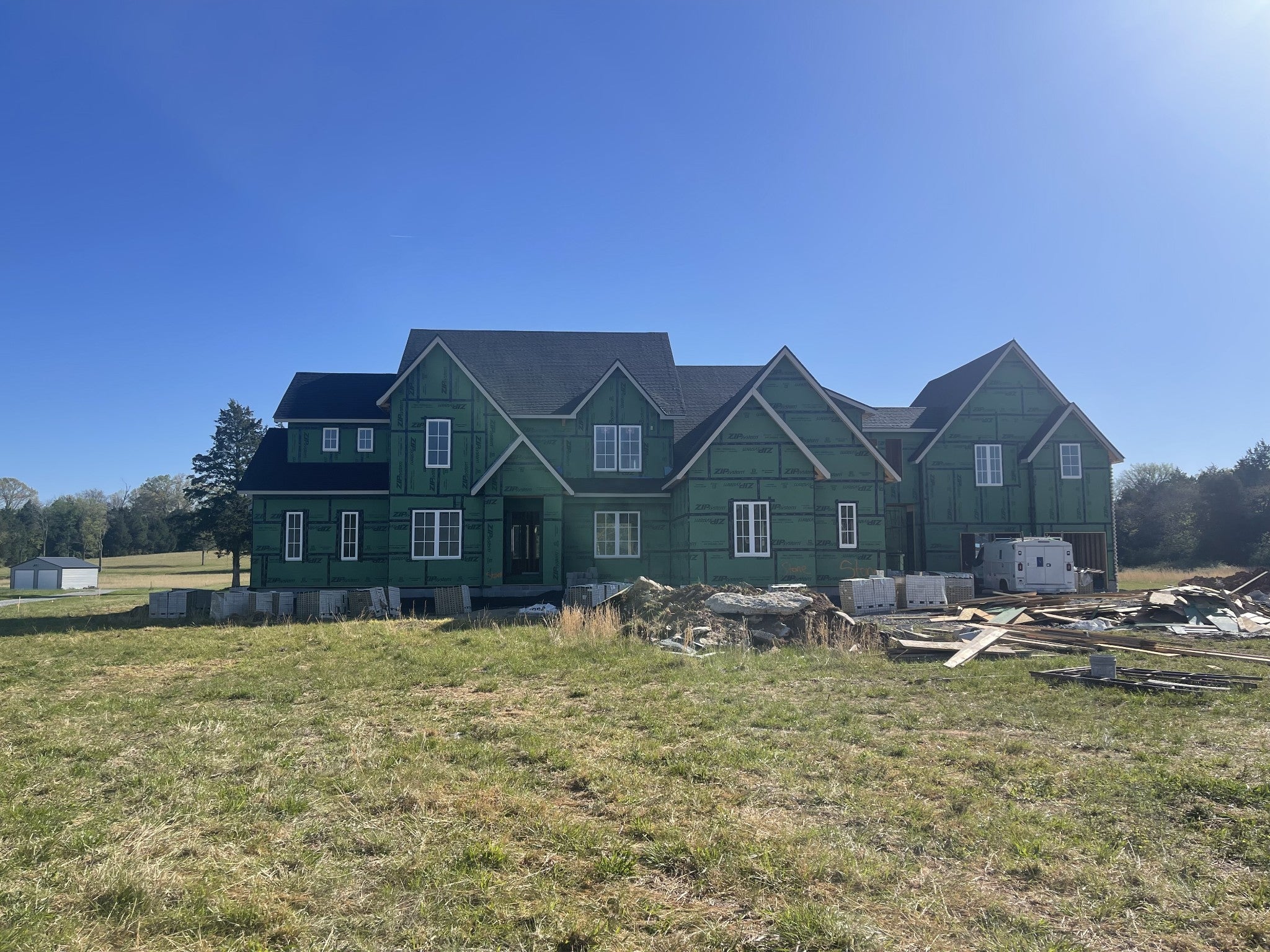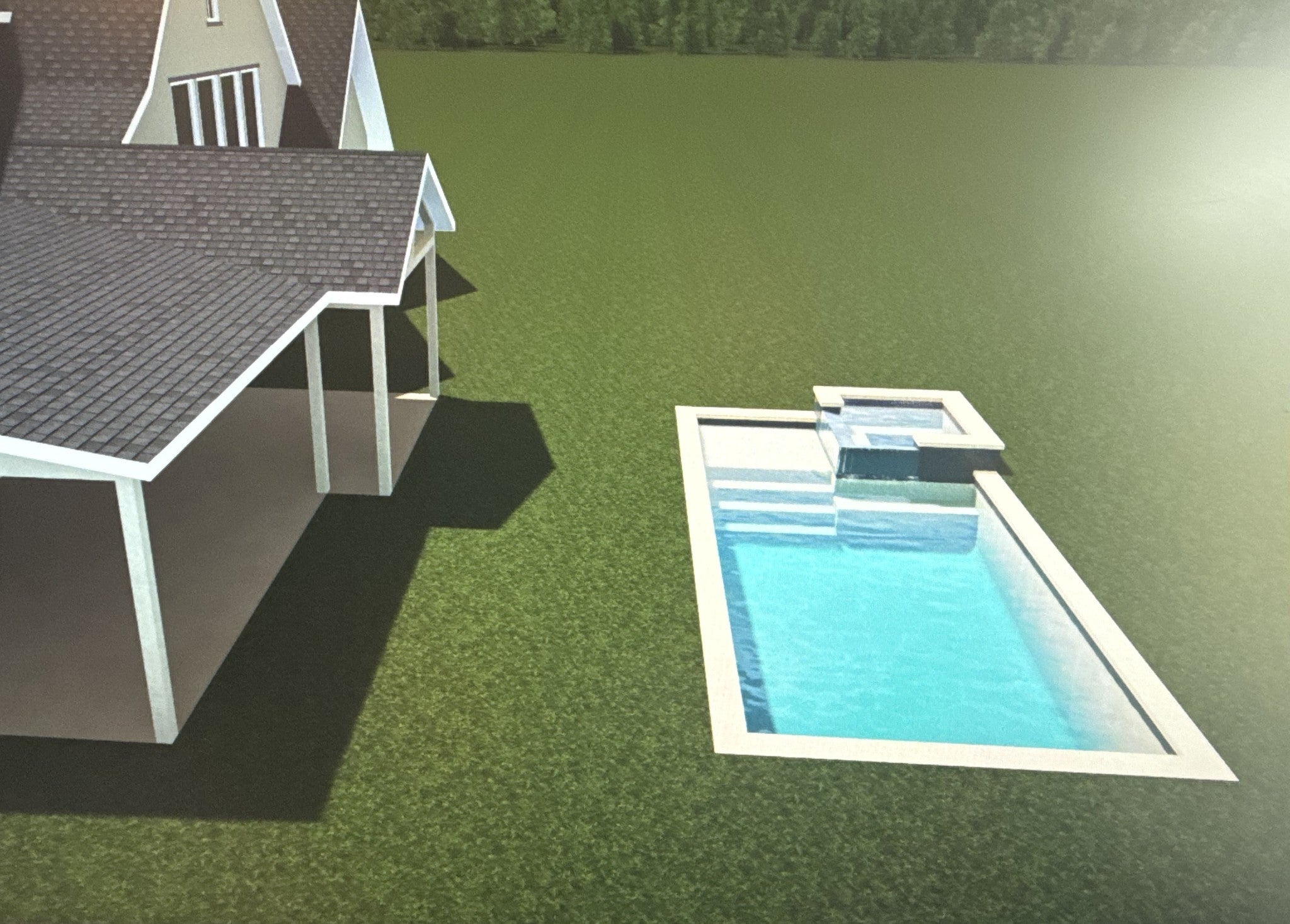$2,499,900 - 4701 Sharpsville Rd, Murfreesboro
- 4
- Bedrooms
- 6
- Baths
- 6,300
- SQ. Feet
- 6.15
- Acres
Welcome to your dream home. Bosting over 6 acres & 6300 sqft of absolute perfection! 2 story grand fireplace and 4 car garage. Your kitchen will be equipped with all Thermador appliances, 48" cook-top, Panel ready dishwasher, refrigerator and freezer. Spacious butler pantry. Large bi-fold doors will open onto a tranquil covered outdoor oasis with kitchen and living area PLUS you're on custom pool and spa. Primary suite 1 is downstairs with sitting area overlooking landscape. Primary 2 is upstairs with double vanities and expansive closet. All bedrooms are on-suites and have good storage. Full laundry upstairs AND down! Home is in construction and can be further customized to buyers' needs with Alpine Construction and This Blue Home Custom designers. Please call with any questions.
Essential Information
-
- MLS® #:
- 2821896
-
- Price:
- $2,499,900
-
- Bedrooms:
- 4
-
- Bathrooms:
- 6.00
-
- Full Baths:
- 5
-
- Half Baths:
- 2
-
- Square Footage:
- 6,300
-
- Acres:
- 6.15
-
- Year Built:
- 2025
-
- Type:
- Residential
-
- Sub-Type:
- Single Family Residence
-
- Style:
- Contemporary
-
- Status:
- Under Contract - Showing
Community Information
-
- Address:
- 4701 Sharpsville Rd
-
- Subdivision:
- None
-
- City:
- Murfreesboro
-
- County:
- Rutherford County, TN
-
- State:
- TN
-
- Zip Code:
- 37130
Amenities
-
- Utilities:
- Electricity Available, Natural Gas Available, Water Available
-
- Parking Spaces:
- 4
-
- # of Garages:
- 4
-
- Garages:
- Garage Faces Side
-
- Has Pool:
- Yes
-
- Pool:
- In Ground
Interior
-
- Interior Features:
- High Speed Internet, Kitchen Island
-
- Appliances:
- Double Oven
-
- Heating:
- Natural Gas
-
- Cooling:
- Electric
-
- Fireplace:
- Yes
-
- # of Fireplaces:
- 2
-
- # of Stories:
- 2
Exterior
-
- Lot Description:
- Level
-
- Roof:
- Shingle
-
- Construction:
- Brick, Masonite, Stone
School Information
-
- Elementary:
- Lascassas Elementary
-
- Middle:
- Oakland Middle School
-
- High:
- Oakland High School
Additional Information
-
- Date Listed:
- June 20th, 2025
-
- Days on Market:
- 143
Listing Details
- Listing Office:
- Edgemont Properties, Llc





 Copyright 2025 RealTracs Solutions.
Copyright 2025 RealTracs Solutions.