$2,550,000 - 4224b Granny White Pike, Nashville
- 6
- Bedrooms
- 7
- Baths
- 6,136
- SQ. Feet
- 0.3
- Acres
Discover this exquisite new luxury build, recently appraised at $3 million, offering you instant equity from day one. This stunning home perfectly marries elegance, comfort, and top-tier craftsmanship. Meticulously designed, it features 6 spacious bedrooms, each with a private ensuite, ensuring privacy and convenience. The gourmet kitchen, complete with a scullery, is ideal for seamless preparation and entertaining, featuring high-end JennAir appliances. With two laundry rooms—one on each floor—household tasks become incredibly convenient. The property includes a 3-car garage and a flexible second-floor bedroom, which could serve as an additional primary suite. A spacious bonus room provides endless customization possibilities. Situated in a prestigious area, this home exemplifies unparalleled quality and modern sophistication. It's a perfect choice for those seeking luxury living in a prime location.
Essential Information
-
- MLS® #:
- 2821863
-
- Price:
- $2,550,000
-
- Bedrooms:
- 6
-
- Bathrooms:
- 7.00
-
- Full Baths:
- 6
-
- Half Baths:
- 2
-
- Square Footage:
- 6,136
-
- Acres:
- 0.30
-
- Year Built:
- 2024
-
- Type:
- Residential
-
- Sub-Type:
- Horizontal Property Regime - Detached
-
- Status:
- Active
Community Information
-
- Address:
- 4224b Granny White Pike
-
- Subdivision:
- Forty Two Twenty Four Granny White Pike
-
- City:
- Nashville
-
- County:
- Davidson County, TN
-
- State:
- TN
-
- Zip Code:
- 37204
Amenities
-
- Utilities:
- Water Available
-
- Parking Spaces:
- 3
-
- # of Garages:
- 3
-
- Garages:
- Attached
Interior
-
- Interior Features:
- Ceiling Fan(s), Extra Closets, Open Floorplan, Walk-In Closet(s), Wet Bar, Primary Bedroom Main Floor
-
- Appliances:
- Dishwasher, Disposal, ENERGY STAR Qualified Appliances, Microwave, Refrigerator, Built-In Gas Oven, Built-In Gas Range, Smart Appliance(s)
-
- Heating:
- Central
-
- Cooling:
- Ceiling Fan(s), Central Air
-
- Fireplace:
- Yes
-
- # of Fireplaces:
- 1
-
- # of Stories:
- 2
Exterior
-
- Roof:
- Asphalt
-
- Construction:
- Brick
School Information
-
- Elementary:
- Percy Priest Elementary
-
- Middle:
- John Trotwood Moore Middle
-
- High:
- Hillsboro Comp High School
Additional Information
-
- Date Listed:
- April 24th, 2025
-
- Days on Market:
- 25
Listing Details
- Listing Office:
- Compass
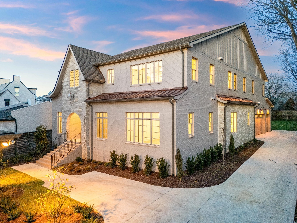
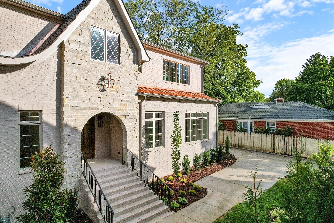
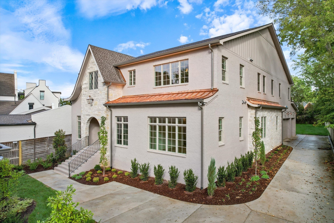
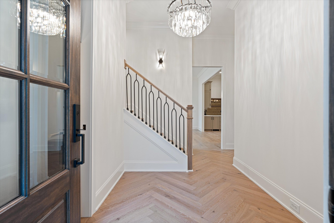
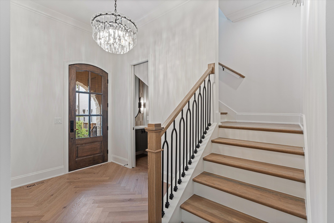
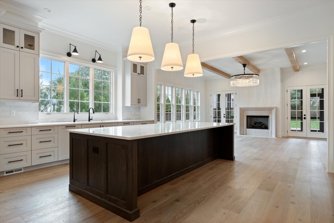
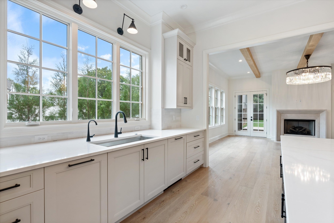
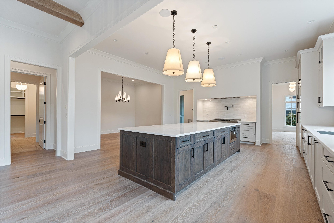
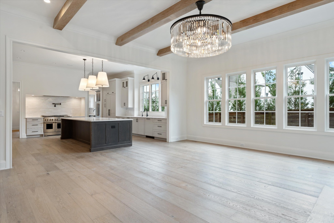
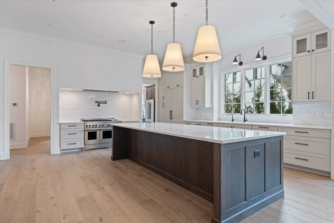
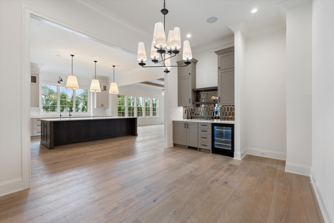
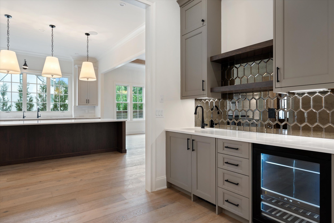
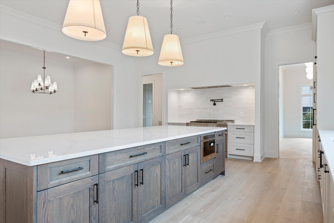
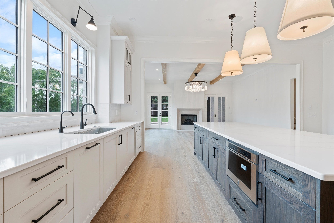
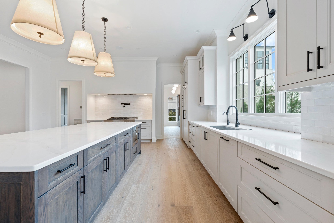
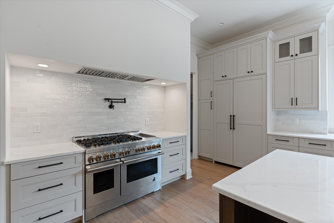
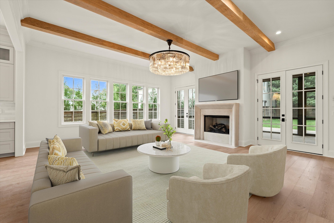
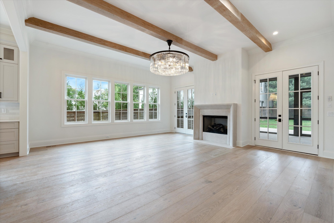
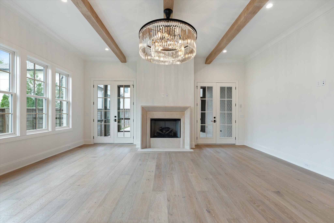
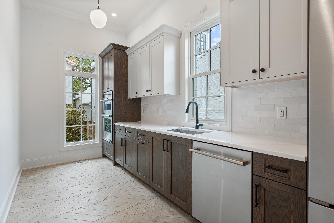
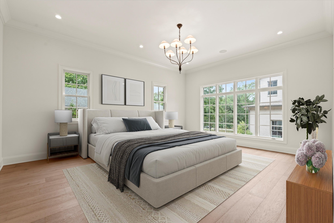
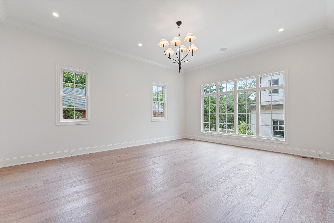
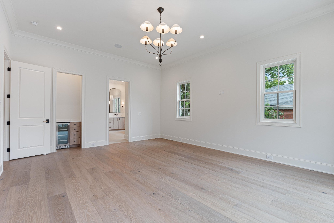
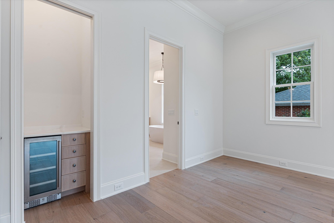
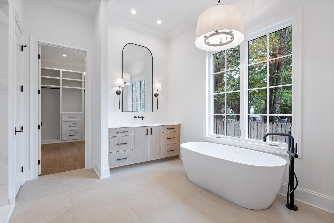
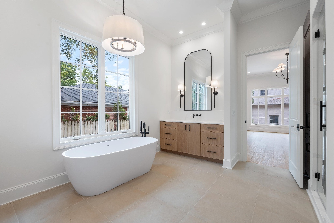
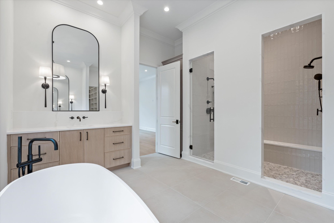
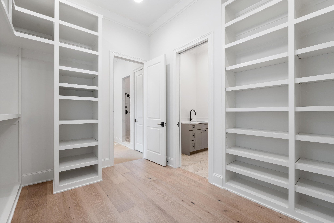
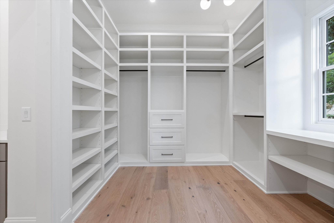
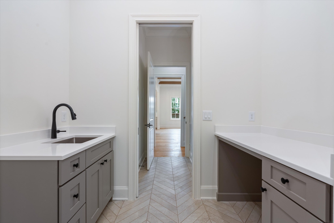
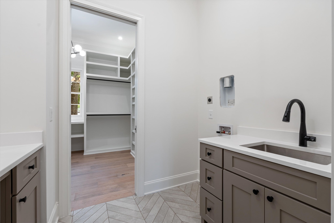
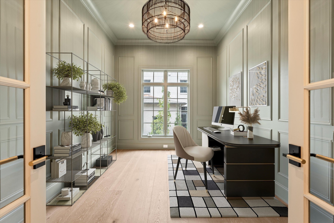

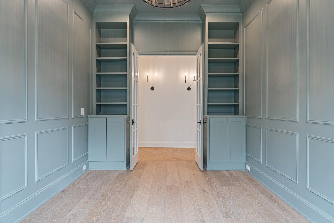
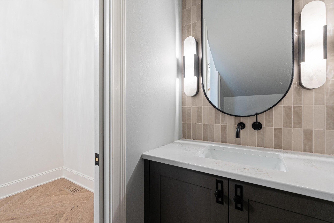
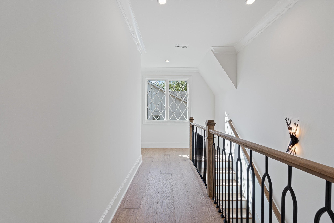
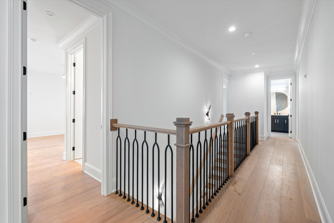
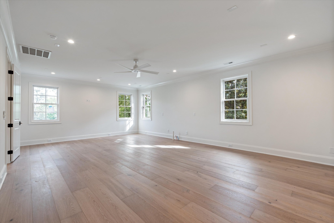
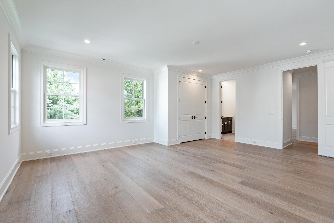
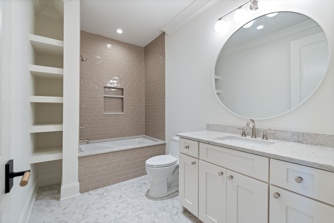
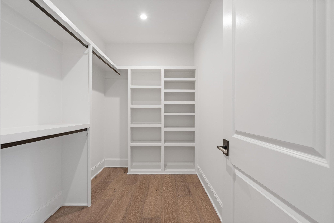
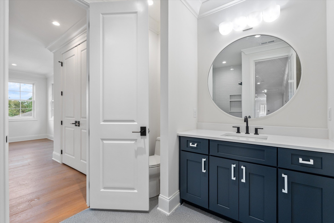
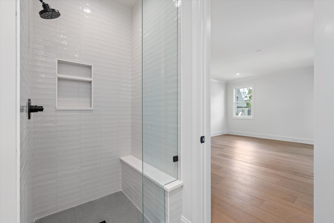
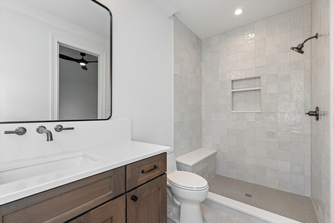

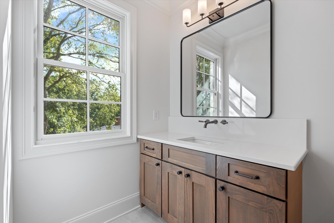

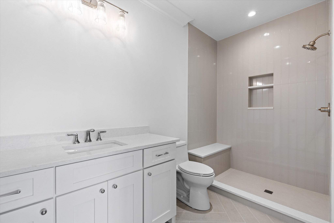
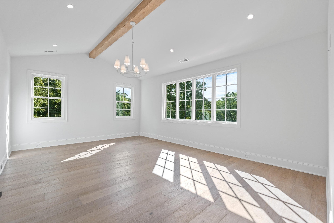
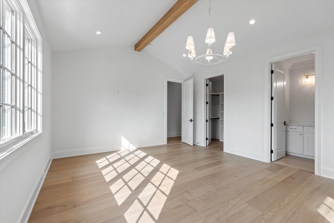
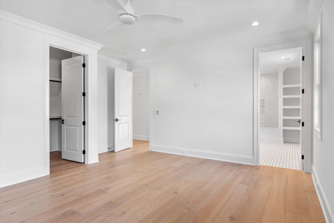
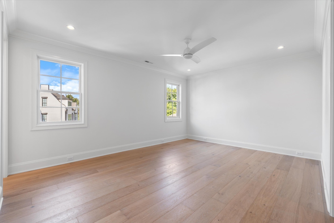
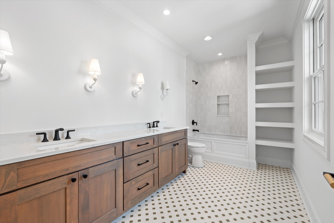
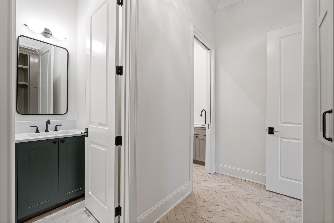
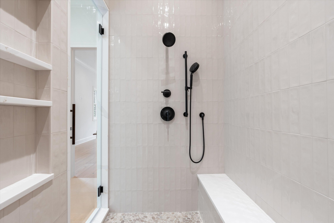

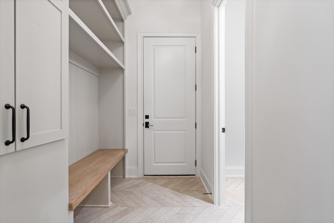
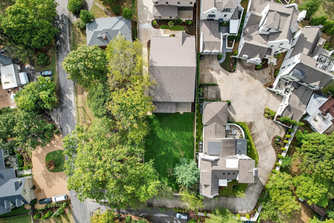
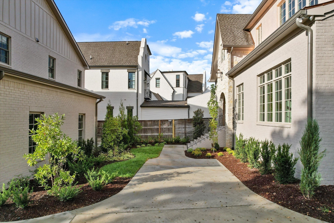
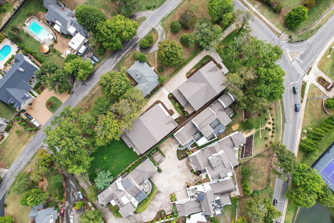
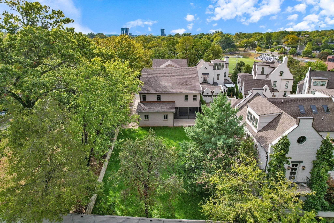
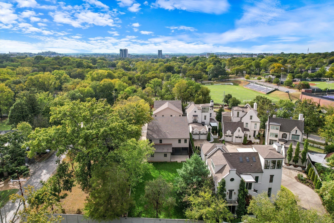
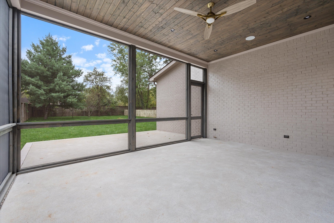
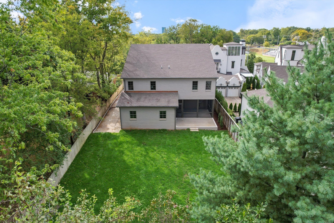
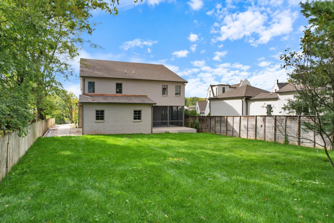
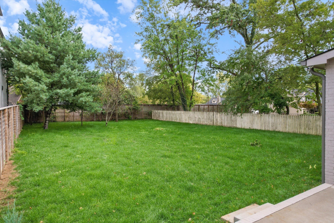
 Copyright 2025 RealTracs Solutions.
Copyright 2025 RealTracs Solutions.