$1,330,000 - 1061 Southbrooke Blvd, Franklin
- 5
- Bedrooms
- 4½
- Baths
- 3,208
- SQ. Feet
- 0.12
- Acres
Gorgeous, like-new modern classic custom home located in the highly sought-after Southbrooke neighborhood! This rare 5-bedroom residence showcases luxurious finishes throughout and perfect for those looking for low maintenance living. A stunning foyer with modern railing and designer lighting opens into an expansive living space, seamlessly connecting the kitchen, living room, and den. The kitchen features an oversized island with bar seating, full-height custom cabinetry that reaches soaring ceilings, a custom vent hood, a beautiful tile backsplash, and veined quartz countertops. The spacious den is highlighted by a tray ceiling with box beams and a sleek modern gas fireplace. The dining room offers ample space for entertaining, while wide plank white oak flooring flows elegantly throughout the main level. The main floor owner's suite includes double vanities, a separate oversized shower, a freestanding soaking tub, and a custom walk-in closet. A private guest suite with an en suite bath is also located on the main level. Upstairs, you'll find a large bonus room, a bright and airy bedroom with an en suite bath, plus two additional bedrooms that share a full bath. Enjoy the inviting outdoor living area and a two-car garage with ample storage. The neighborhood offers resort-style amenities, including pickleball courts and a pool. Conveniently located just 2 minutes from Berry Farms, 5 minutes from I-65, and zoned for top-rated schools.
Essential Information
-
- MLS® #:
- 2821843
-
- Price:
- $1,330,000
-
- Bedrooms:
- 5
-
- Bathrooms:
- 4.50
-
- Full Baths:
- 4
-
- Half Baths:
- 1
-
- Square Footage:
- 3,208
-
- Acres:
- 0.12
-
- Year Built:
- 2023
-
- Type:
- Residential
-
- Sub-Type:
- Single Family Residence
-
- Style:
- Traditional
-
- Status:
- Under Contract - Showing
Community Information
-
- Address:
- 1061 Southbrooke Blvd
-
- Subdivision:
- SouthBrooke
-
- City:
- Franklin
-
- County:
- Williamson County, TN
-
- State:
- TN
-
- Zip Code:
- 37064
Amenities
-
- Utilities:
- Water Available
-
- Parking Spaces:
- 4
-
- # of Garages:
- 2
-
- Garages:
- Garage Door Opener, Garage Faces Rear, Alley Access
Interior
-
- Interior Features:
- Ceiling Fan(s), Entrance Foyer, Extra Closets, High Ceilings, Open Floorplan, Pantry, Walk-In Closet(s)
-
- Appliances:
- Double Oven, Built-In Gas Range, Gas Range, Disposal
-
- Heating:
- Central
-
- Cooling:
- Central Air
-
- Fireplace:
- Yes
-
- # of Fireplaces:
- 1
-
- # of Stories:
- 2
Exterior
-
- Roof:
- Shingle
-
- Construction:
- Fiber Cement
School Information
-
- Elementary:
- Oak View Elementary School
-
- Middle:
- Legacy Middle School
-
- High:
- Independence High School
Additional Information
-
- Date Listed:
- April 23rd, 2025
-
- Days on Market:
- 106
Listing Details
- Listing Office:
- Compass Re
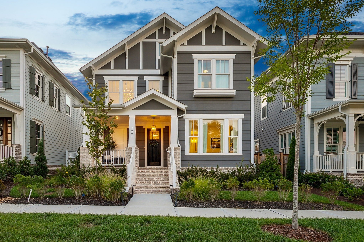

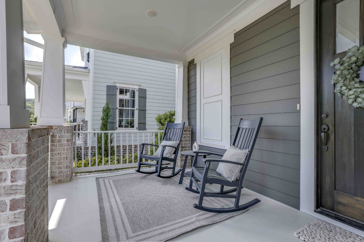


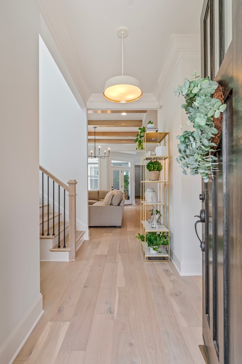

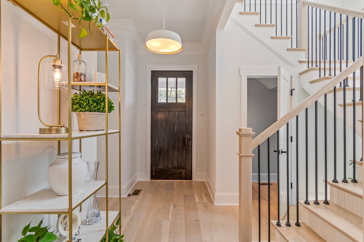




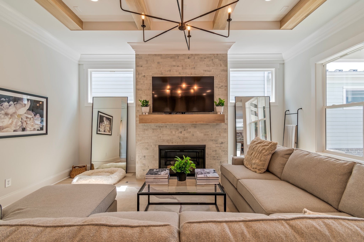

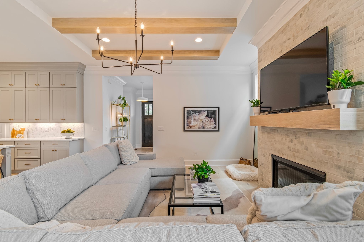

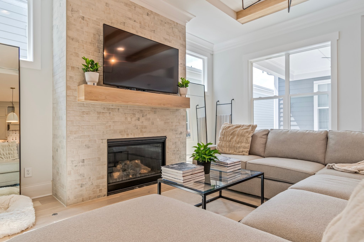
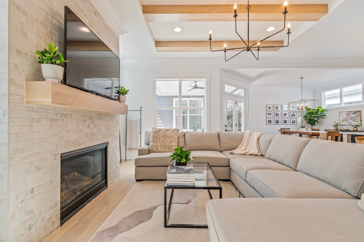

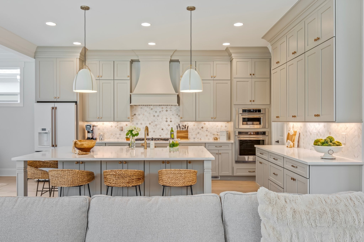
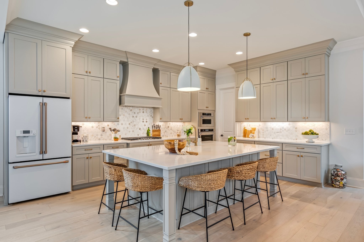
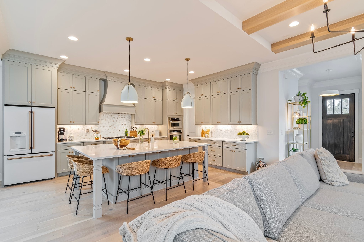



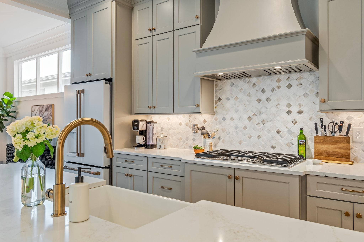




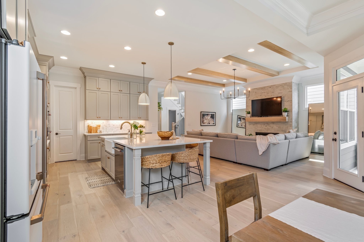
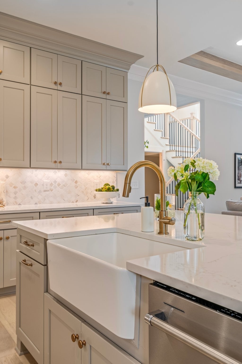
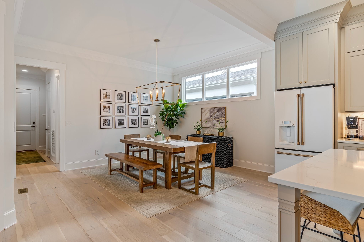

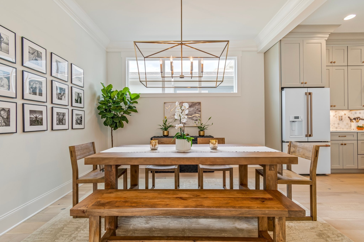


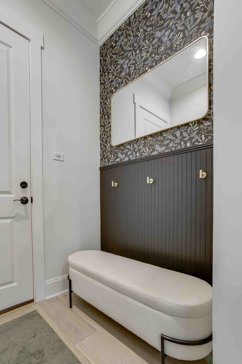
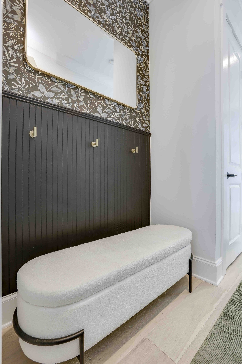
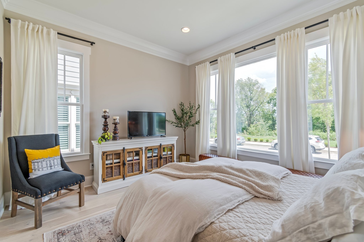

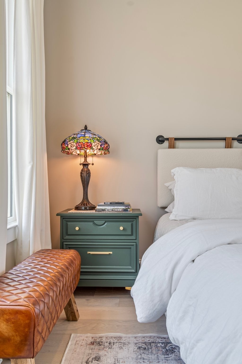
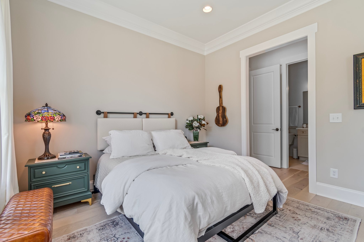
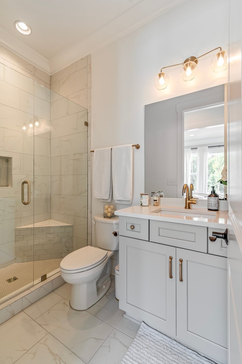

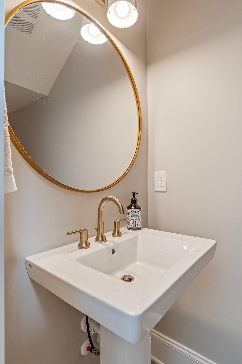


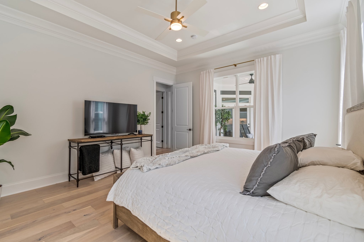






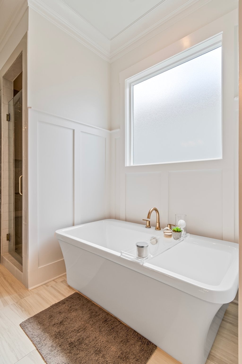

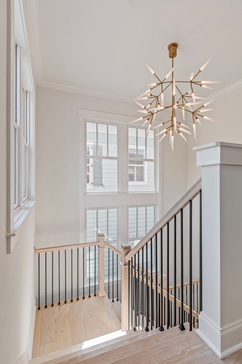




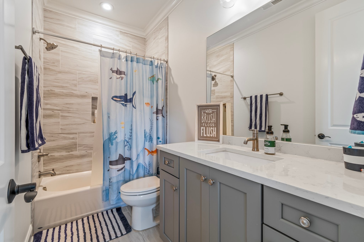
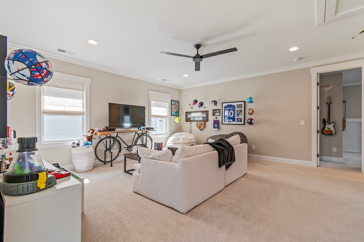
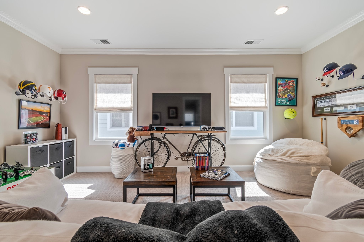
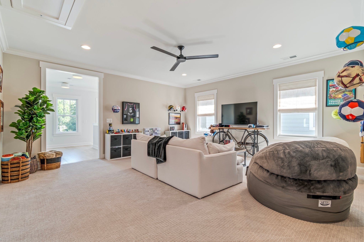






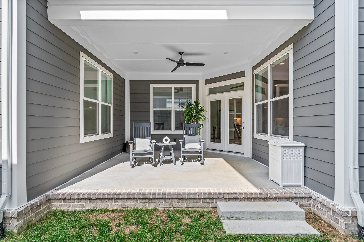







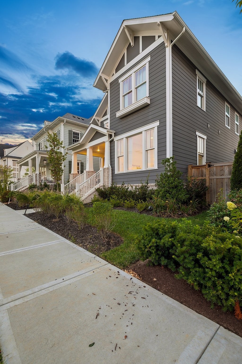


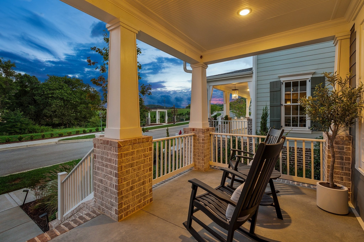
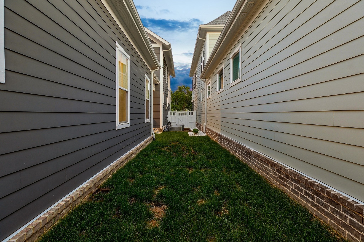



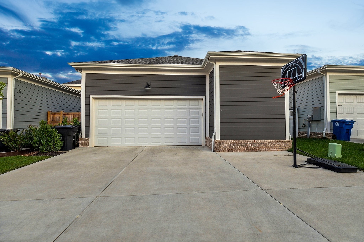



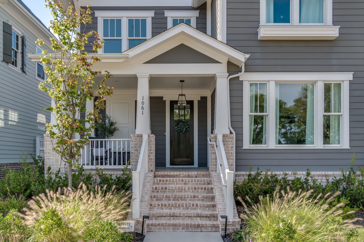

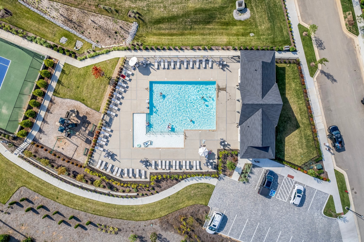
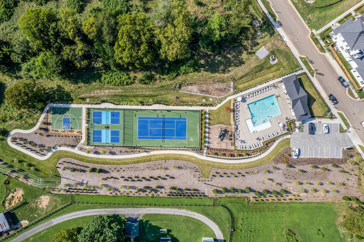
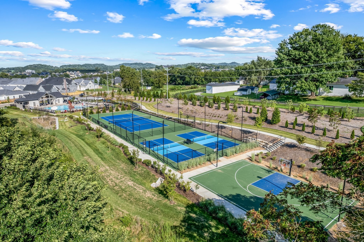

 Copyright 2025 RealTracs Solutions.
Copyright 2025 RealTracs Solutions.