$4,463,065 - 9322 Joslin Ct, Brentwood
- 5
- Bedrooms
- 6
- Baths
- 7,468
- SQ. Feet
- 0.77
- Acres
Ford Classic Homes presents luxury living in Brentwood’s sought-after Witherspoon community! This home offers a grand two-story foyer, soaring 18-ft ceilings with wood beam accents in the great room, and oversized windows for abundant natural light. The open-concept layout includes a formal dining room, wine room, butler’s pantry, and a chef’s kitchen overlooking the spacious great room and breakfast area. Enjoy the private study with French doors, a covered outdoor living space with fireplace and grill, a primary and main-level guest suite. The elegant primary suite features a spa-style bath with freestanding tub, large shower, and dual closets. Upstairs boasts a bonus room with wet bar, exercise room, and finished storage. Elevator, 4-car garage, and rear staircase add function to style. 5 Beds | 5 Full + 2 Half Baths | Elevator | 4-Car Garage | Tree-Lined Backyard Final opportunity to own new construction in one of Brentwood’s premier neighborhoods!
Essential Information
-
- MLS® #:
- 2821829
-
- Price:
- $4,463,065
-
- Bedrooms:
- 5
-
- Bathrooms:
- 6.00
-
- Full Baths:
- 5
-
- Half Baths:
- 2
-
- Square Footage:
- 7,468
-
- Acres:
- 0.77
-
- Year Built:
- 2025
-
- Type:
- Residential
-
- Sub-Type:
- Single Family Residence
-
- Style:
- Traditional
-
- Status:
- Under Contract - Not Showing
Community Information
-
- Address:
- 9322 Joslin Ct
-
- Subdivision:
- Witherspoon Sec8
-
- City:
- Brentwood
-
- County:
- Williamson County, TN
-
- State:
- TN
-
- Zip Code:
- 37027
Amenities
-
- Amenities:
- Clubhouse, Playground, Pool, Underground Utilities, Trail(s)
-
- Utilities:
- Electricity Available, Water Available
-
- Parking Spaces:
- 4
-
- # of Garages:
- 4
-
- Garages:
- Garage Door Opener, Attached, Aggregate, Parking Pad
Interior
-
- Interior Features:
- Elevator, Entrance Foyer, Extra Closets, High Ceilings, Pantry, Storage, Walk-In Closet(s), Wet Bar
-
- Appliances:
- Electric Oven, Built-In Gas Range, Double Oven, Dishwasher, Disposal, Indoor Grill, Ice Maker, Microwave, Refrigerator
-
- Heating:
- Central, Natural Gas
-
- Cooling:
- Central Air, Electric
-
- Fireplace:
- Yes
-
- # of Fireplaces:
- 2
-
- # of Stories:
- 2
Exterior
-
- Exterior Features:
- Gas Grill
-
- Lot Description:
- Level
-
- Roof:
- Shingle
-
- Construction:
- Brick
School Information
-
- Elementary:
- Crockett Elementary
-
- Middle:
- Woodland Middle School
-
- High:
- Ravenwood High School
Additional Information
-
- Date Listed:
- April 23rd, 2025
-
- Days on Market:
- 71
Listing Details
- Listing Office:
- Fridrich & Clark Realty
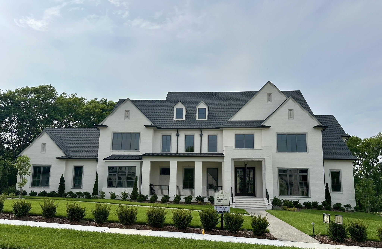
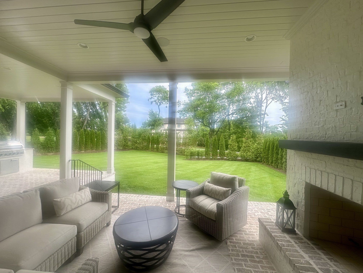


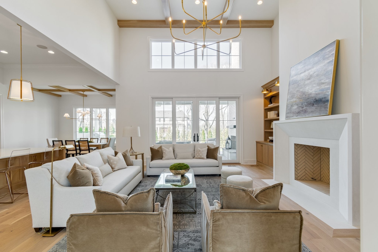



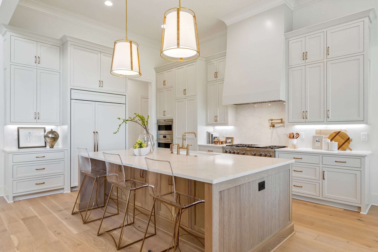


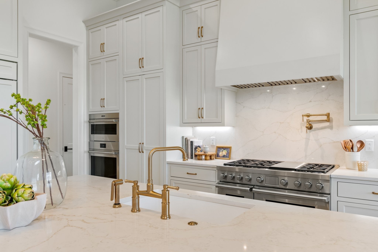

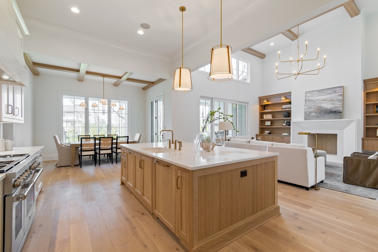
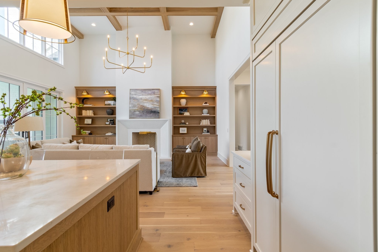

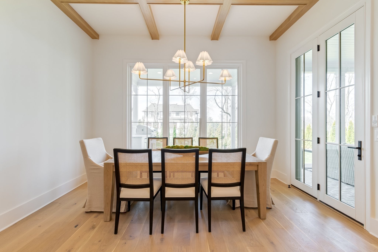


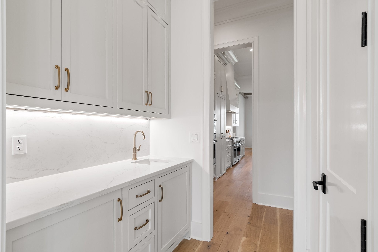
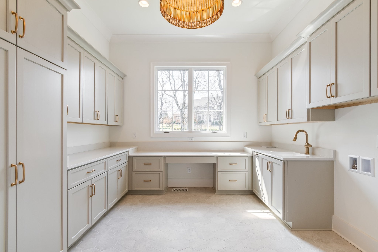
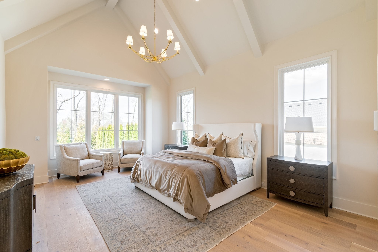



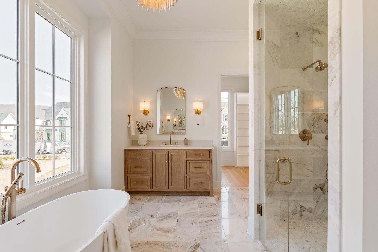


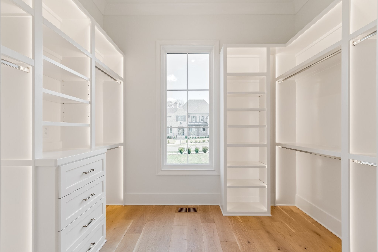
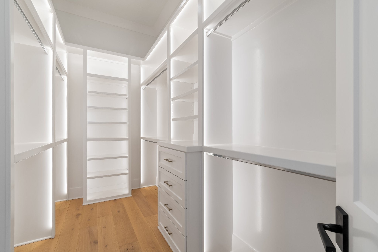
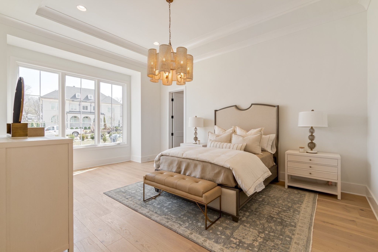


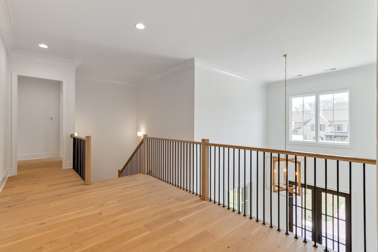
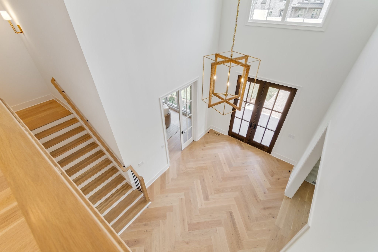
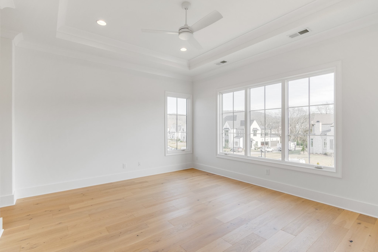
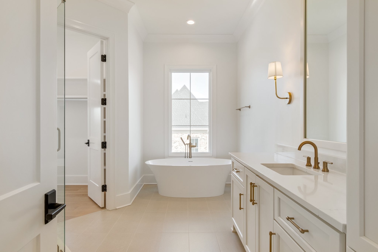
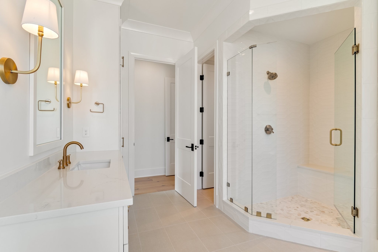
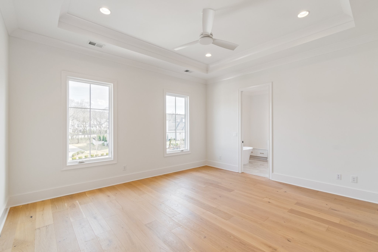
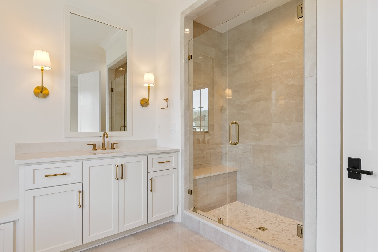
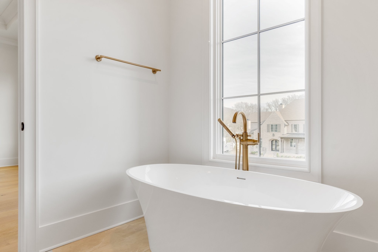
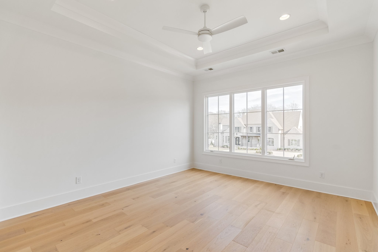


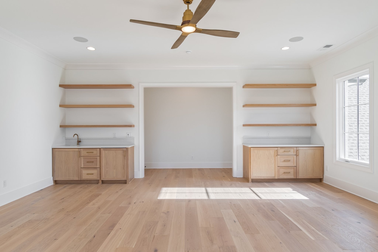
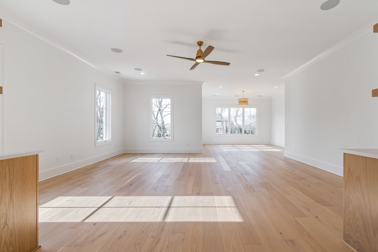



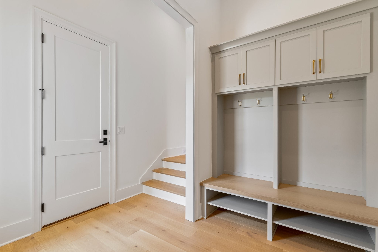
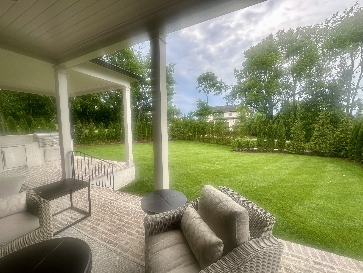
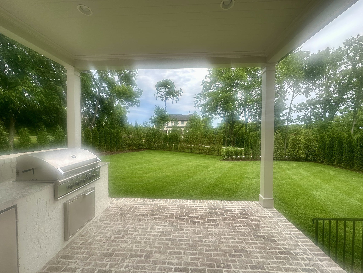
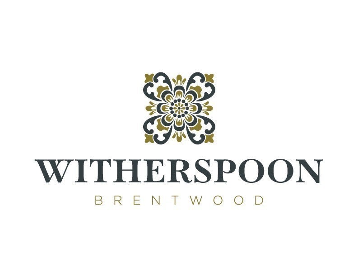
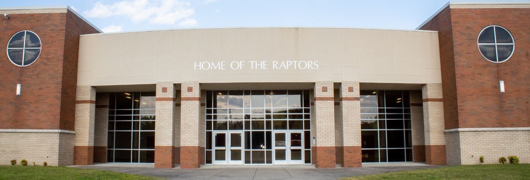
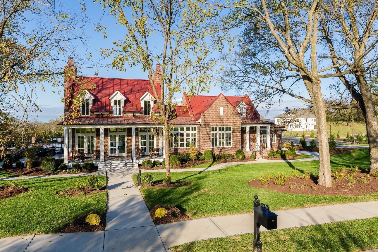
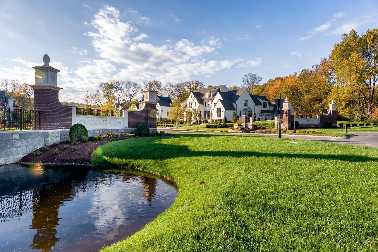
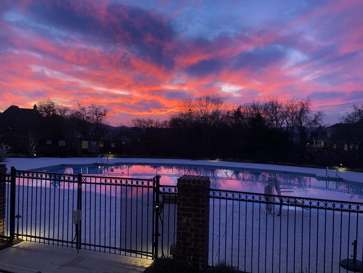
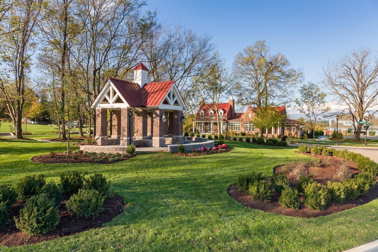
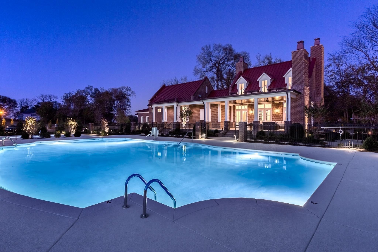
 Copyright 2025 RealTracs Solutions.
Copyright 2025 RealTracs Solutions.