$685,000 - 613 Palisades Ct, Brentwood
- 4
- Bedrooms
- 2½
- Baths
- 2,497
- SQ. Feet
- 0.15
- Acres
OPEN HOUSE 7/27 3pm to 5pm. Welcome to this beautifully maintained home nestled in a desirable gated community offering top-tier amenities and unbeatable location. Enjoy quick and easy access to I-65, and just minutes to Nashville, Brentwood, and Cool Springs.This spacious home features four bedrooms, including a convenient main-floor primary suite with a walk-in closet and private bath. The well-appointed kitchen is complete with granite countertops and plenty of cabinetry, opening to a cozy family room—perfect for relaxing or entertaining. A formal dining room and a sunny breakfast nook provide multiple options for gathering and meals.Upstairs you'll find three additional bedrooms and a huge bonus room, ideal for a playroom, media space, or home office. The fully fenced backyard offers a private outdoor retreat, great for pets, play, or weekend barbecues.Enjoy the benefits of a vibrant community with access to a sparkling pool, playground, and clubhouse—all within the security of a gated neighborhood. This home truly has it all—space, style, and an unbeatable location!
Essential Information
-
- MLS® #:
- 2821818
-
- Price:
- $685,000
-
- Bedrooms:
- 4
-
- Bathrooms:
- 2.50
-
- Full Baths:
- 2
-
- Half Baths:
- 1
-
- Square Footage:
- 2,497
-
- Acres:
- 0.15
-
- Year Built:
- 2004
-
- Type:
- Residential
-
- Sub-Type:
- Single Family Residence
-
- Status:
- Active
Community Information
-
- Address:
- 613 Palisades Ct
-
- Subdivision:
- Brentwood Chase
-
- City:
- Brentwood
-
- County:
- Davidson County, TN
-
- State:
- TN
-
- Zip Code:
- 37027
Amenities
-
- Amenities:
- Gated, Playground, Pool
-
- Utilities:
- Electricity Available, Natural Gas Available, Water Available
-
- Parking Spaces:
- 2
-
- # of Garages:
- 2
-
- Garages:
- Garage Door Opener, Garage Faces Front
Interior
-
- Interior Features:
- Ceiling Fan(s), Entrance Foyer, Pantry, Walk-In Closet(s)
-
- Appliances:
- Electric Range, Dishwasher, Disposal, Microwave, Refrigerator
-
- Heating:
- Central, Natural Gas, Zoned
-
- Cooling:
- Central Air, Electric
-
- Fireplace:
- Yes
-
- # of Fireplaces:
- 1
-
- # of Stories:
- 2
Exterior
-
- Roof:
- Asphalt
-
- Construction:
- Brick, Hardboard Siding
School Information
-
- Elementary:
- Granbery Elementary
-
- Middle:
- William Henry Oliver Middle
-
- High:
- John Overton Comp High School
Additional Information
-
- Date Listed:
- April 25th, 2025
-
- Days on Market:
- 93
Listing Details
- Listing Office:
- Benchmark Realty, Llc
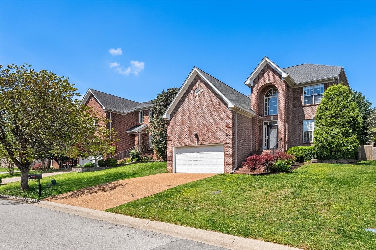
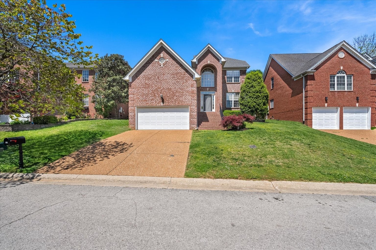
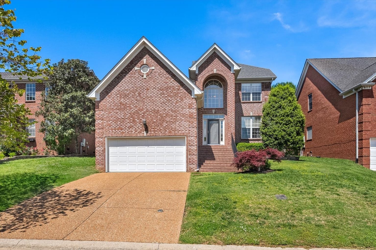
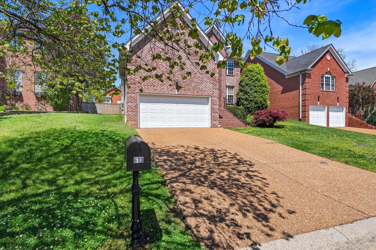
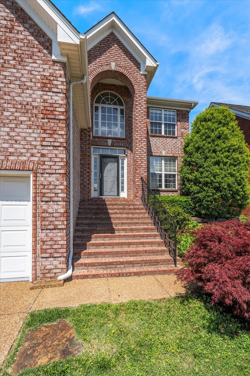
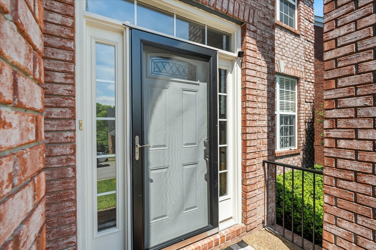
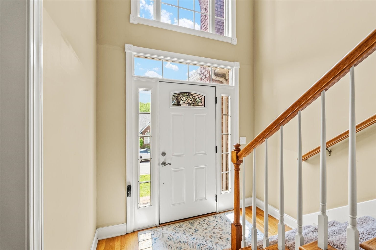
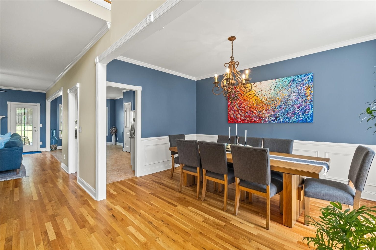
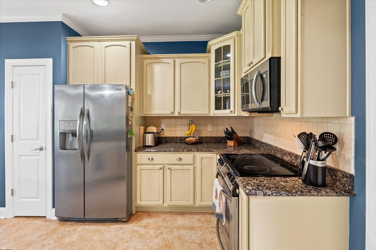
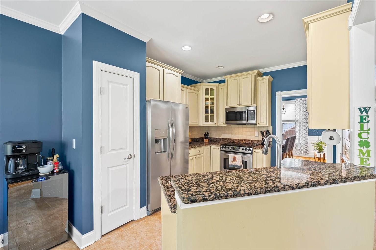
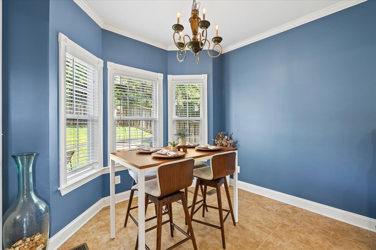
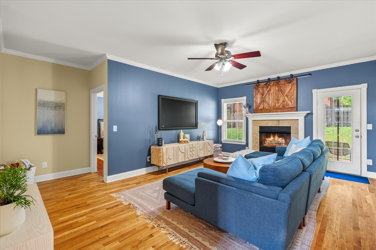
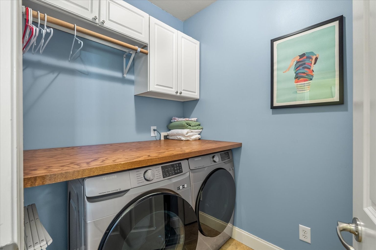
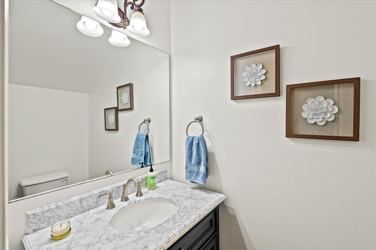
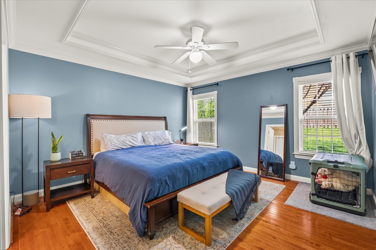
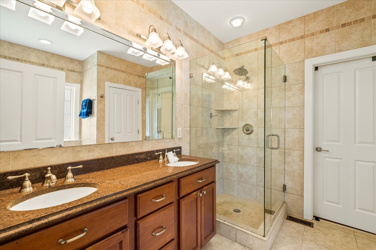
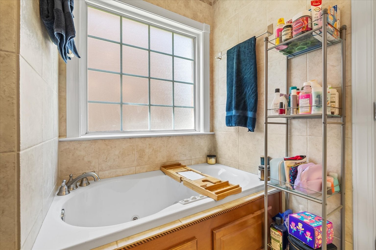
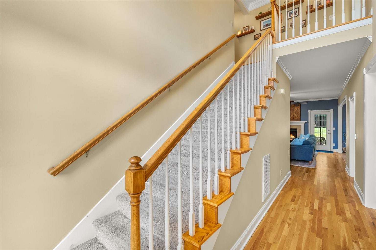
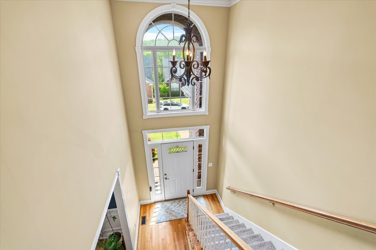
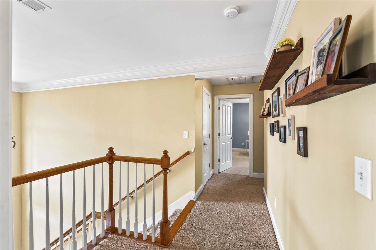
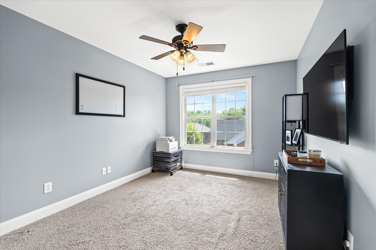
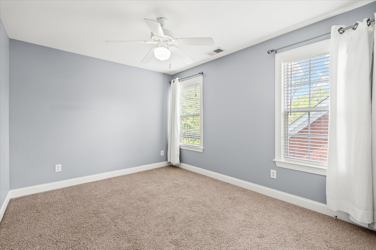
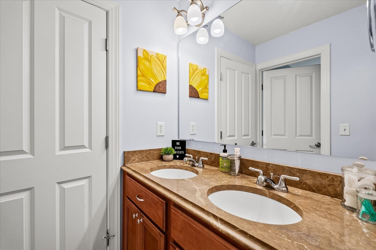
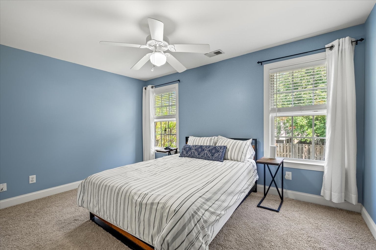
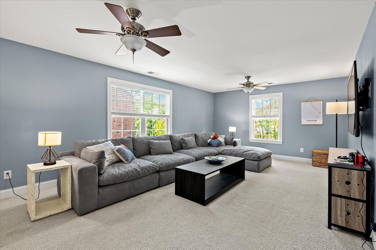
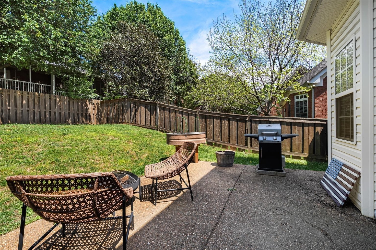
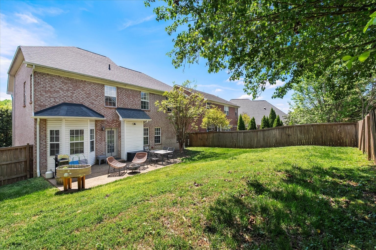
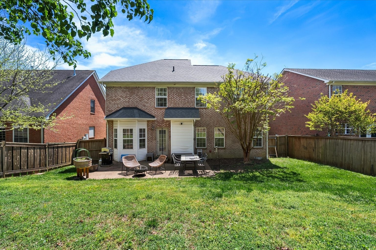
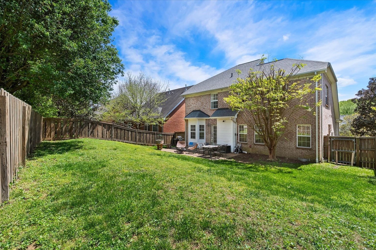
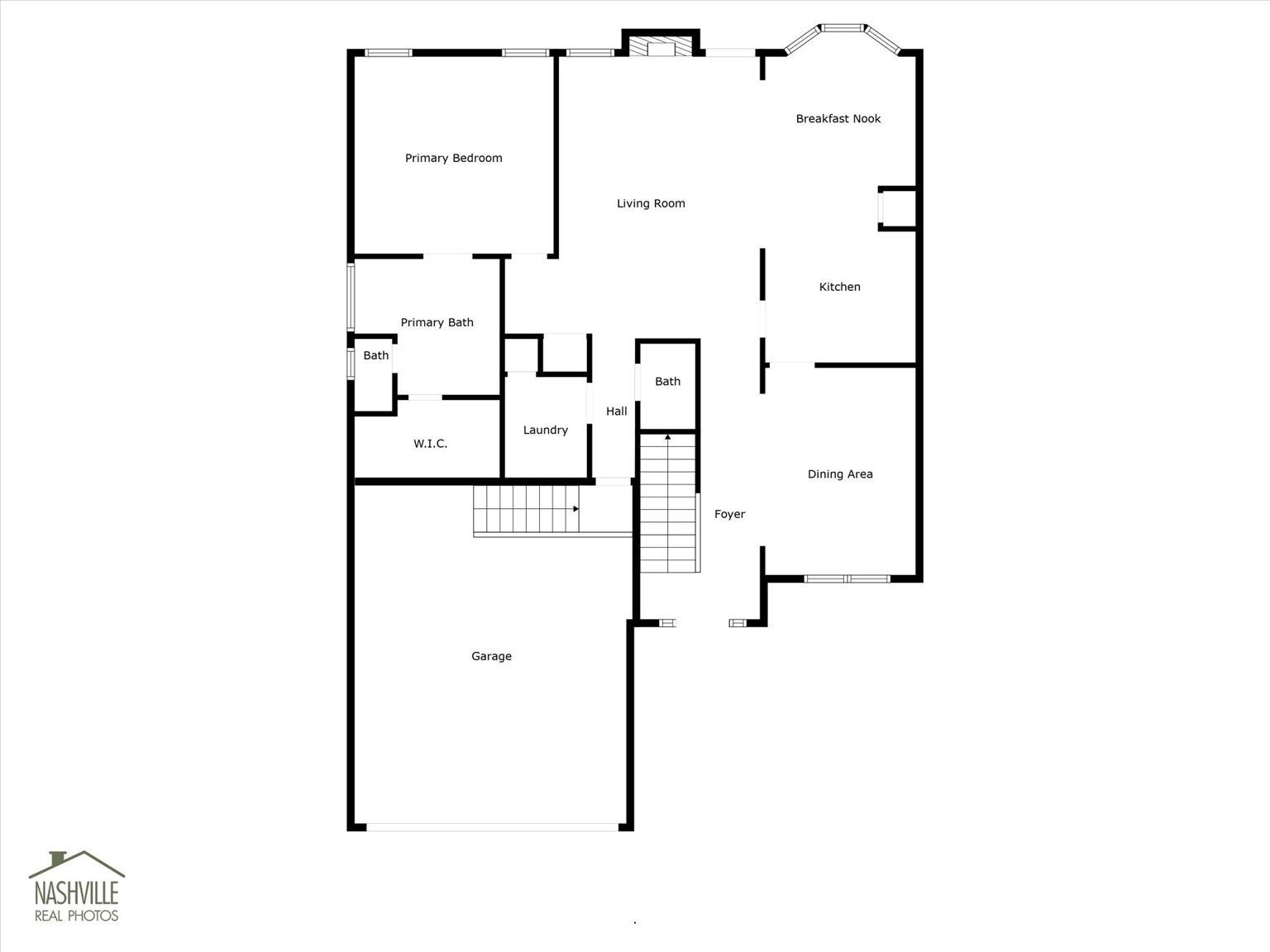
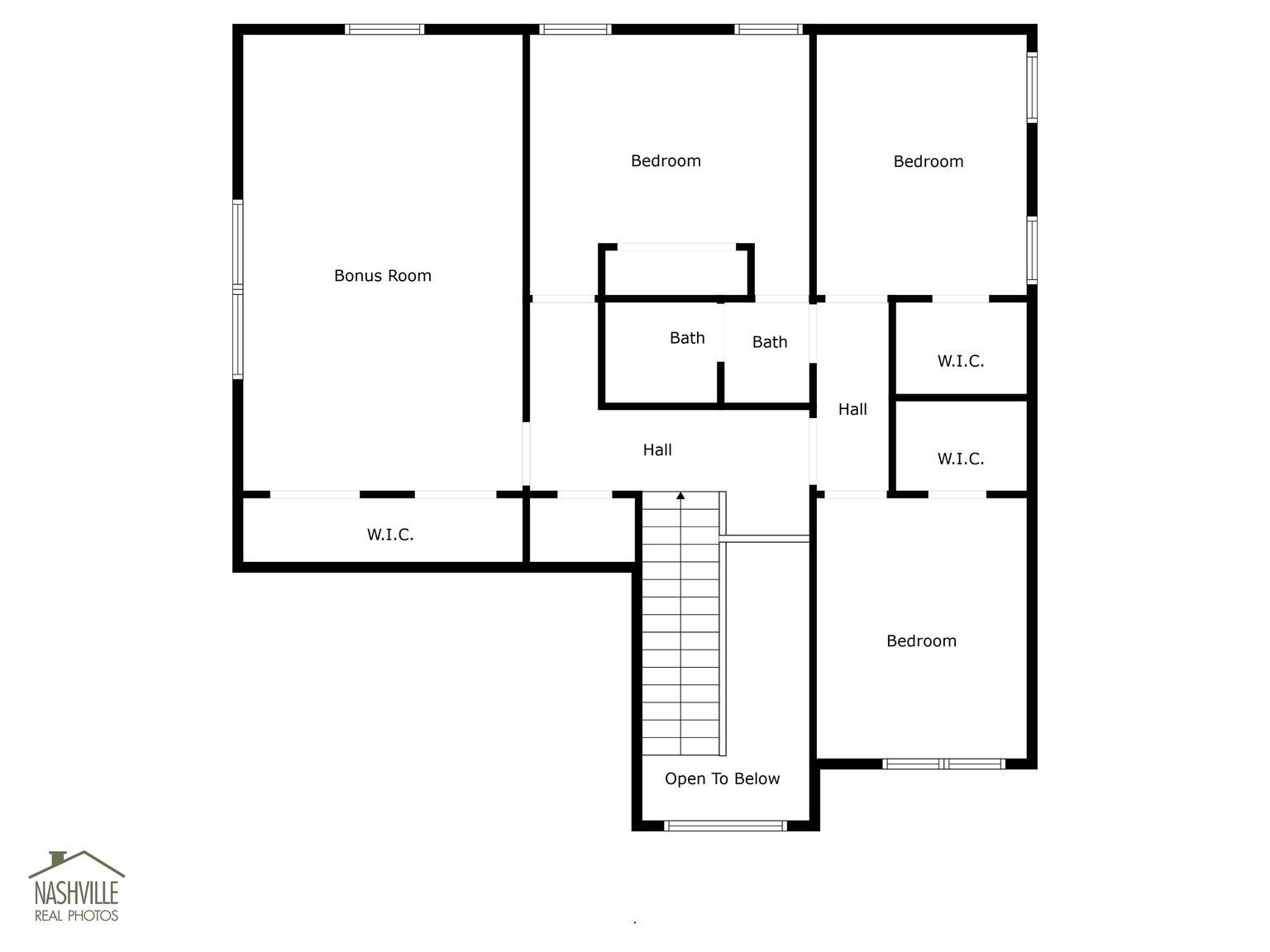
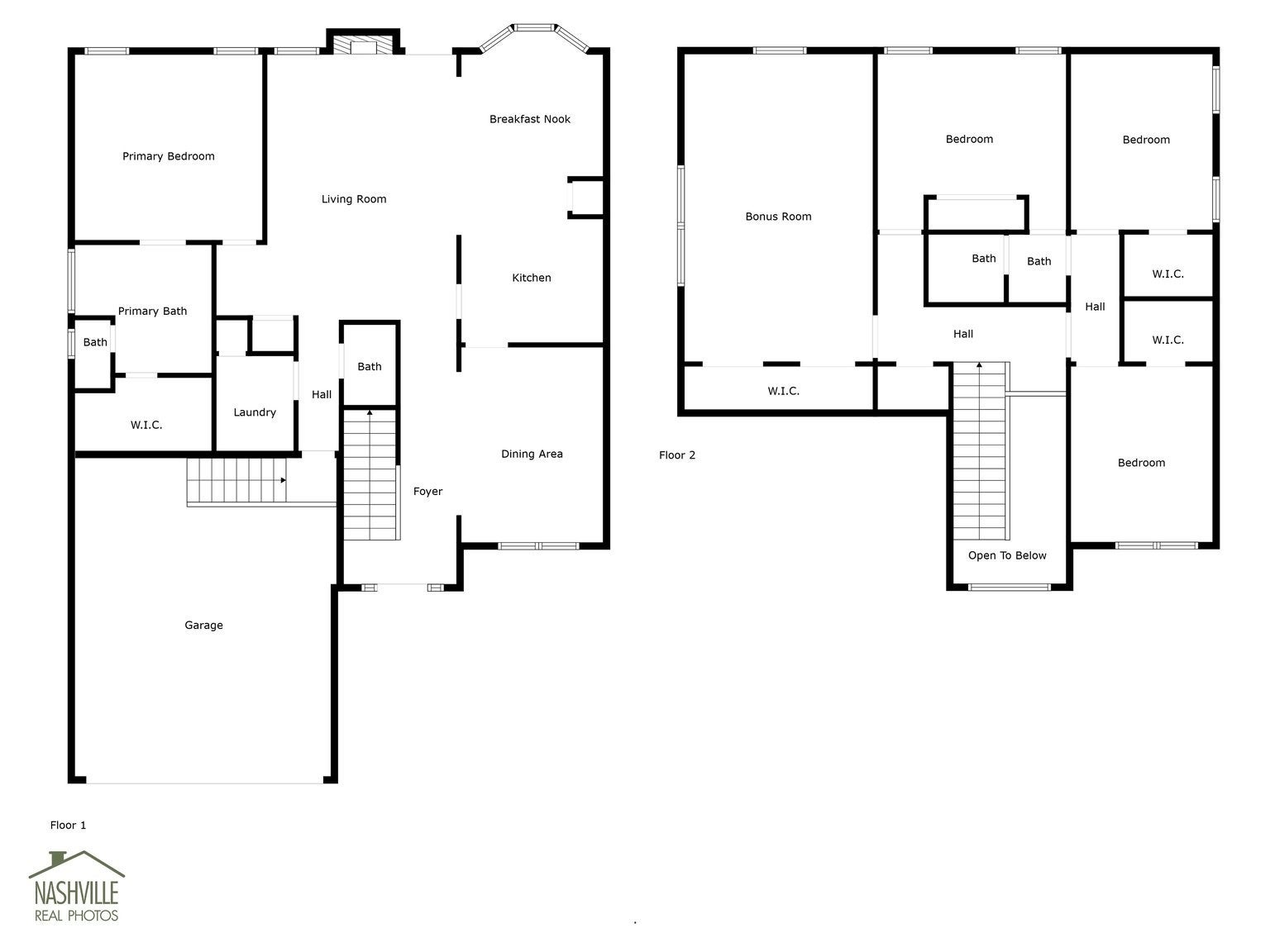
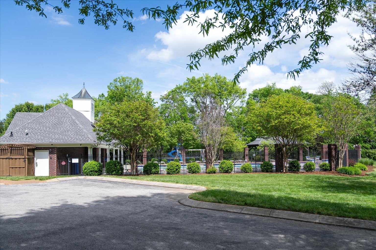
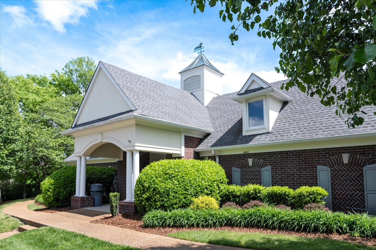
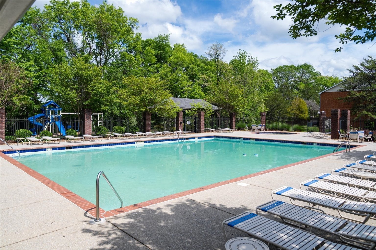
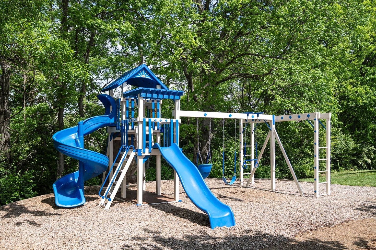
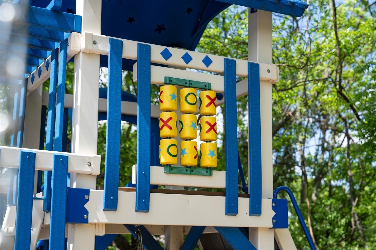
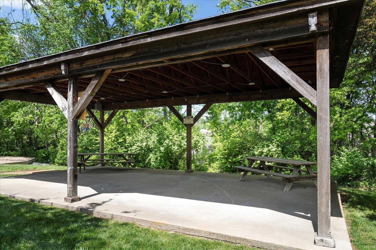
 Copyright 2025 RealTracs Solutions.
Copyright 2025 RealTracs Solutions.