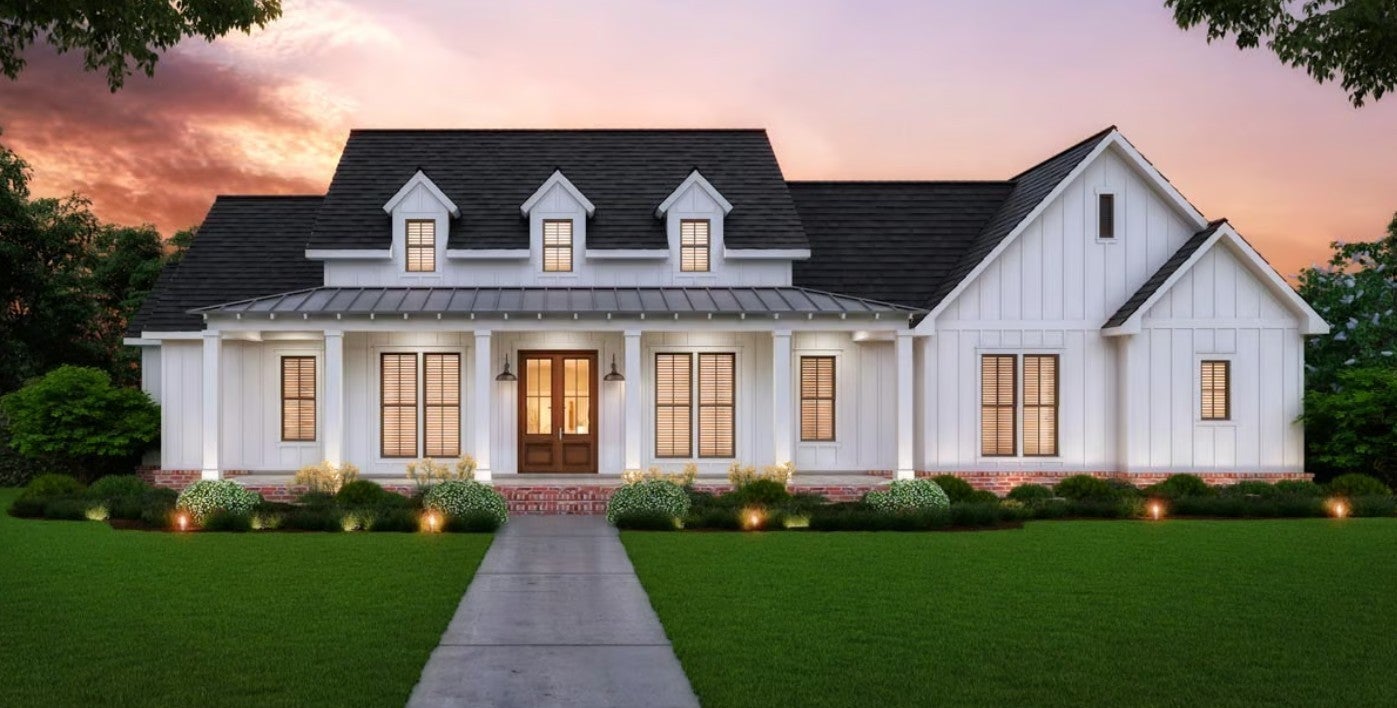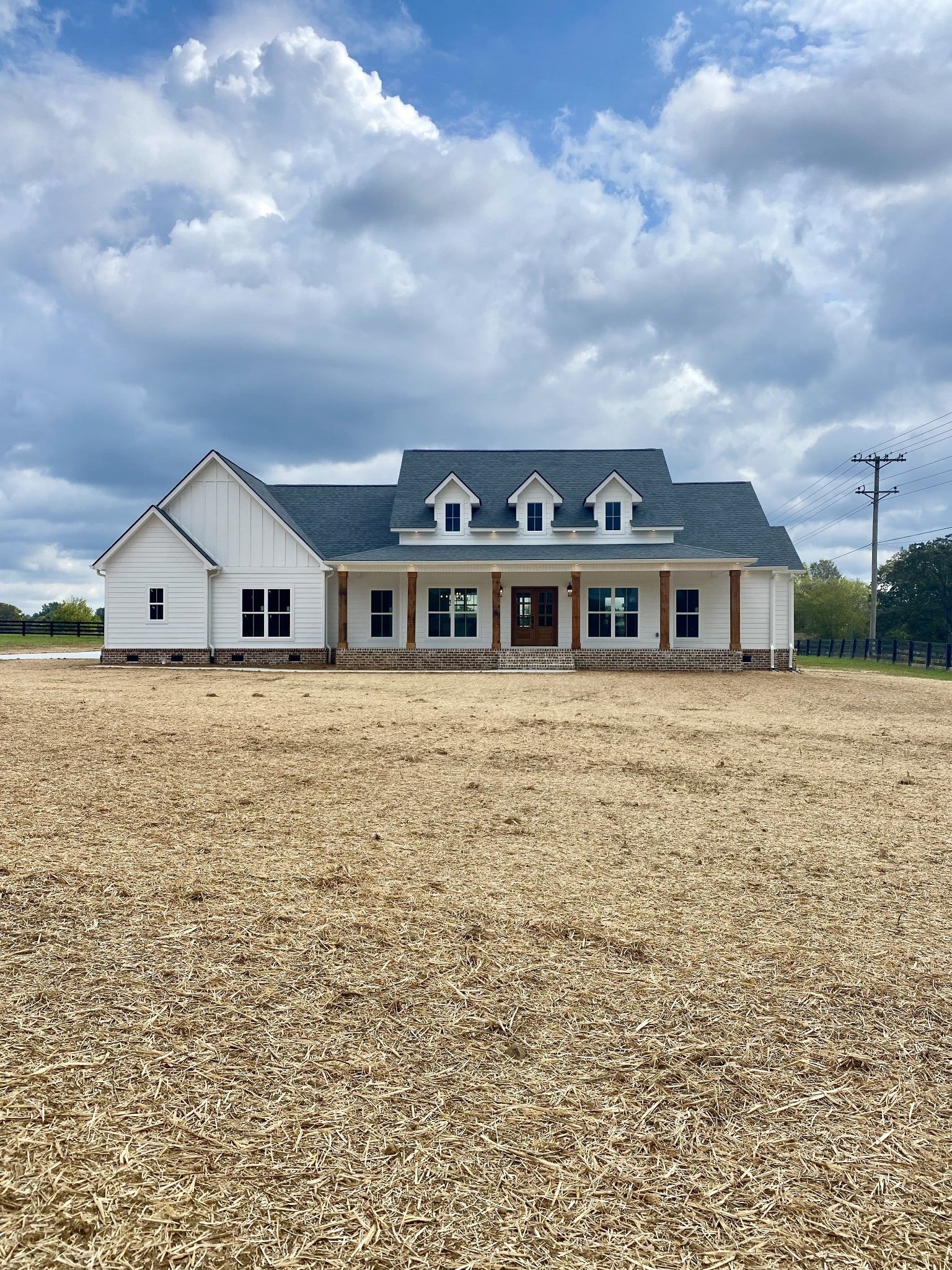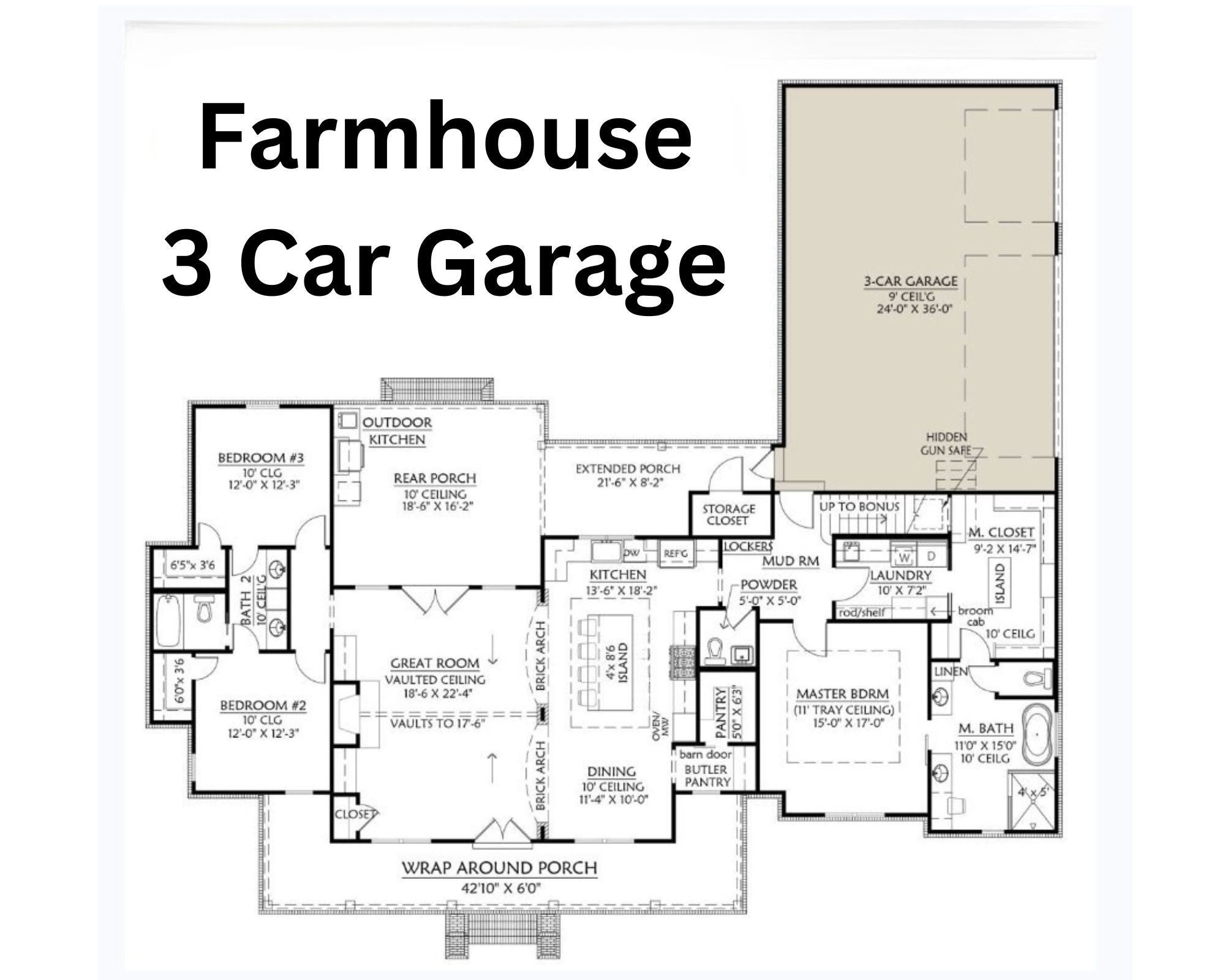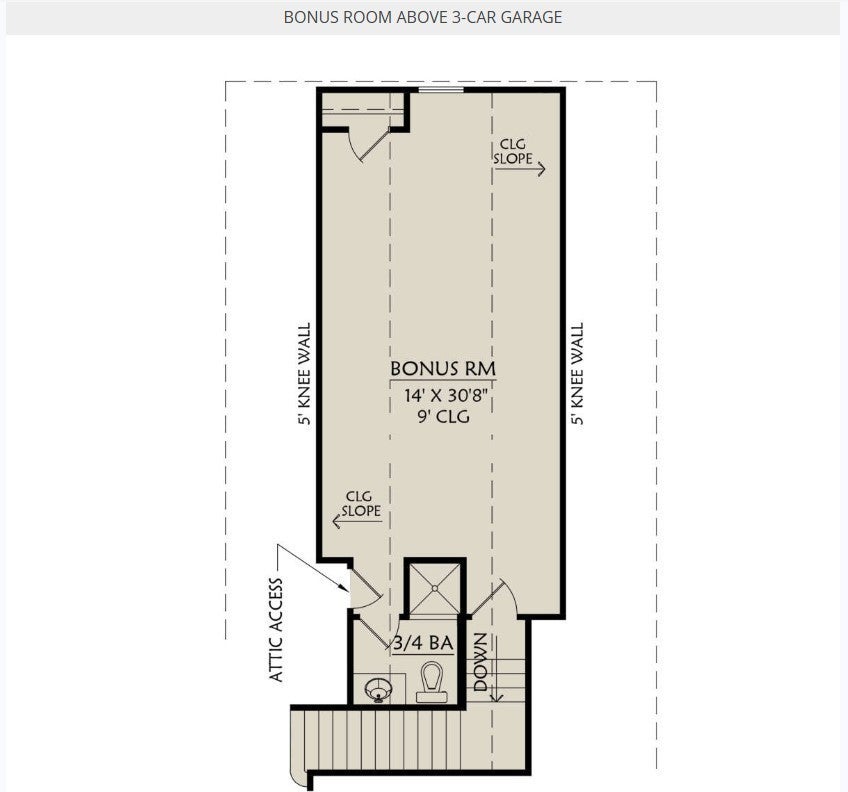$759,900 - 292 Gregory Mill Rd, Shelbyville
- 3
- Bedrooms
- 2½
- Baths
- 2,750
- SQ. Feet
- 1.49
- Acres
Coming to you - completion set for roughly first of September, a custom-built modern farmhouse with classic charm and contemporary convenience on a spacious 1.49-acre lot. The inviting exterior features a wrap-around front porch with board-and-batten siding, brick perimeter accents, and three striking dormers. Step inside through the doors to a stunning great room with vaulted ceilings, a cozy full stone fireplace, and built-in shelving. The open-concept kitchen, includes a large island, farmhouse sink, walk-in pantry, and butler’s pantry. The private owner’s suite offers an en suite with dual vanities, a soaking tub, and a walk-in closet connected to the laundry. Bedrooms 2 and 3 share a Jack-and-Jill bath, while the upstairs bonus room with an office and 1/2 bath adds versatile living space. Relax or entertain on the expansive covered back porch. The 3-car attached garage offer ample storage and convenience. Don’t miss this exceptional farmhouse, perfect for modern living!
Essential Information
-
- MLS® #:
- 2821715
-
- Price:
- $759,900
-
- Bedrooms:
- 3
-
- Bathrooms:
- 2.50
-
- Full Baths:
- 2
-
- Half Baths:
- 1
-
- Square Footage:
- 2,750
-
- Acres:
- 1.49
-
- Year Built:
- 2025
-
- Type:
- Residential
-
- Sub-Type:
- Single Family Residence
-
- Style:
- Ranch
-
- Status:
- Active
Community Information
-
- Address:
- 292 Gregory Mill Rd
-
- Subdivision:
- Gregory Mill Ests Subd 2
-
- City:
- Shelbyville
-
- County:
- Bedford County, TN
-
- State:
- TN
-
- Zip Code:
- 37160
Amenities
-
- Utilities:
- Electricity Available, Water Available
-
- Parking Spaces:
- 3
-
- # of Garages:
- 3
-
- Garages:
- Garage Door Opener, Garage Faces Side
Interior
-
- Interior Features:
- Built-in Features, Ceiling Fan(s), High Ceilings, Open Floorplan, Pantry, Walk-In Closet(s), Primary Bedroom Main Floor, High Speed Internet
-
- Appliances:
- Dishwasher, Microwave, Electric Oven, Electric Range
-
- Heating:
- Central, Electric
-
- Cooling:
- Central Air, Electric
-
- # of Stories:
- 2
Exterior
-
- Lot Description:
- Level
-
- Roof:
- Shingle
-
- Construction:
- Fiber Cement
School Information
-
- Elementary:
- Community Elementary School
-
- Middle:
- Community Middle School
-
- High:
- Community High School
Additional Information
-
- Date Listed:
- April 23rd, 2025
-
- Days on Market:
- 79
Listing Details
- Listing Office:
- Better Homes & Gardens Real Estate Heritage Group




 Copyright 2025 RealTracs Solutions.
Copyright 2025 RealTracs Solutions.