$312,500 - 1540 Anna Maria Ln, Cookeville
- 4
- Bedrooms
- 2
- Baths
- 2,000
- SQ. Feet
- 1.39
- Acres
Welcome to Cane Creek Farms. A new community situated on 60 acres with a quiet country setting, dog park, pavilion area, and with convenience to town + I-40. Each home offers energy efficient features, a 10x12 storage building, trex decking, oversized concrete driveways, and can pass for any & all loan types. This home is on 1.39 acres offering open concept living with split floor plan, a large island, ss appliances, pantry w/ barn door, and a spacious laundry/mudroom area with extra cabinetry, bench, and folding area. The primary suite offers a walk-in closet, double vanities + tiled walk-in shower. Each property was built with you in mind, and we cannot wait to help you find the perfect fit!
Essential Information
-
- MLS® #:
- 2821714
-
- Price:
- $312,500
-
- Bedrooms:
- 4
-
- Bathrooms:
- 2.00
-
- Full Baths:
- 2
-
- Square Footage:
- 2,000
-
- Acres:
- 1.39
-
- Year Built:
- 2024
-
- Type:
- Residential
-
- Sub-Type:
- Manufactured On Land
-
- Style:
- Ranch
-
- Status:
- Active
Community Information
-
- Address:
- 1540 Anna Maria Ln
-
- Subdivision:
- Cane Creek Farm
-
- City:
- Cookeville
-
- County:
- Putnam County, TN
-
- State:
- TN
-
- Zip Code:
- 38501
Amenities
-
- Amenities:
- Dog Park
-
- Utilities:
- Electricity Available, Water Available
-
- Parking Spaces:
- 6
-
- Garages:
- Attached, Concrete, Driveway
Interior
-
- Interior Features:
- Extra Closets, Open Floorplan, Smart Thermostat, Walk-In Closet(s)
-
- Appliances:
- Electric Oven, Cooktop, Electric Range, Dishwasher, Microwave, Refrigerator, Stainless Steel Appliance(s)
-
- Heating:
- Central, Electric
-
- Cooling:
- Ceiling Fan(s), Central Air, Electric
-
- # of Stories:
- 1
Exterior
-
- Lot Description:
- Level, Rolling Slope
-
- Roof:
- Shingle
-
- Construction:
- Vinyl Siding
School Information
-
- Elementary:
- Baxter Primary
-
- Middle:
- Upperman Middle School
-
- High:
- Upperman High School
Additional Information
-
- Date Listed:
- April 23rd, 2025
-
- Days on Market:
- 236
Listing Details
- Listing Office:
- Skender-newton Realty
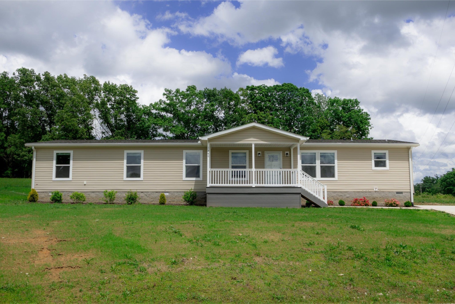
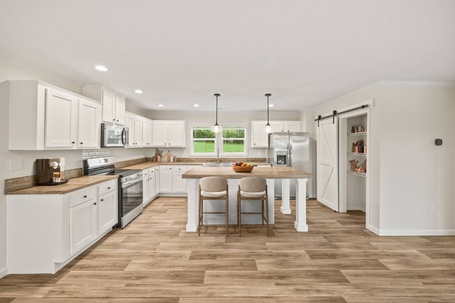
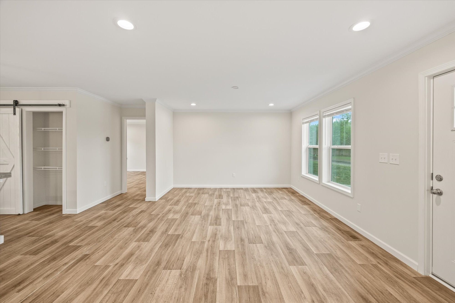
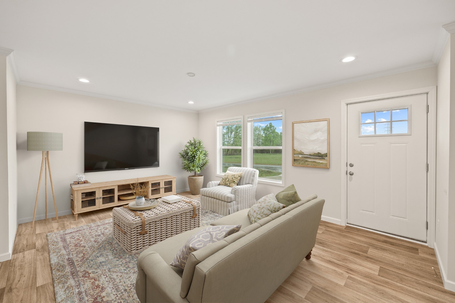
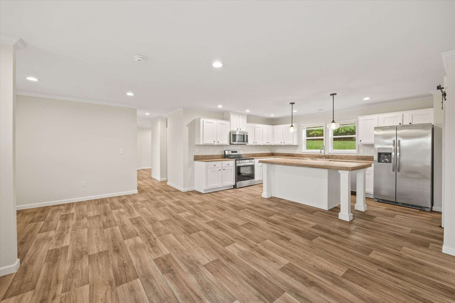
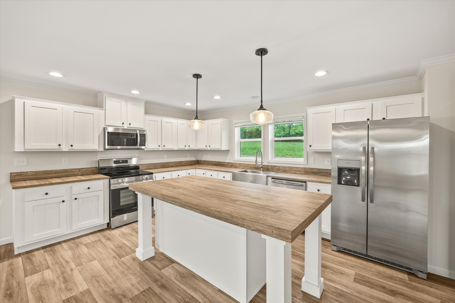
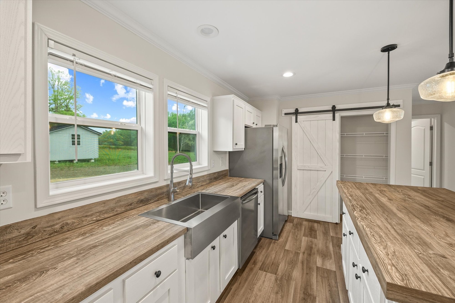
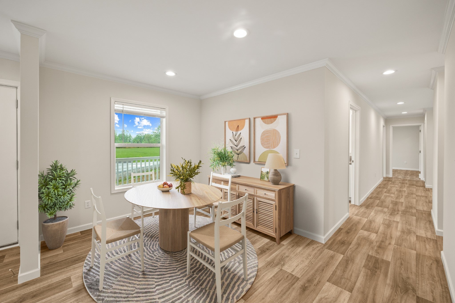
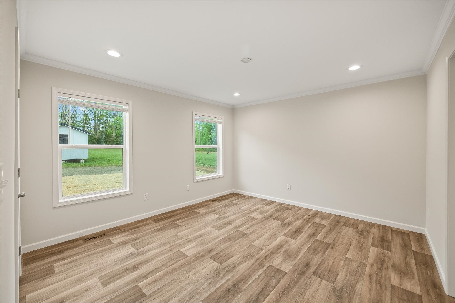
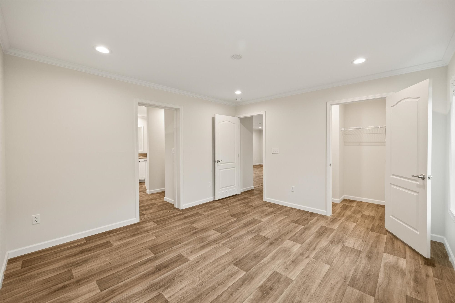
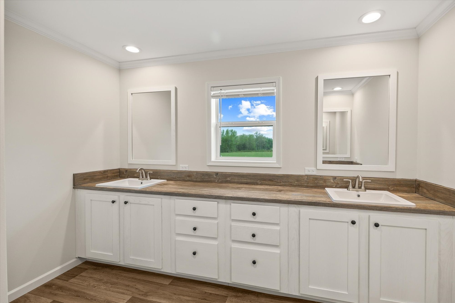
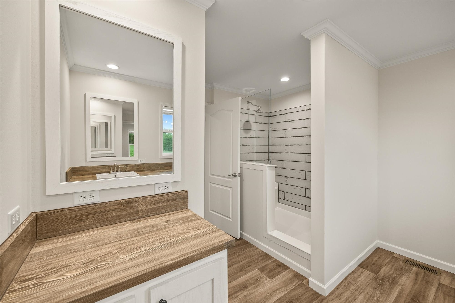
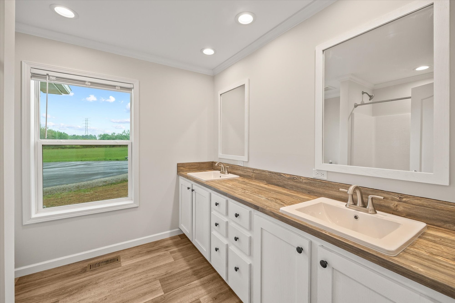
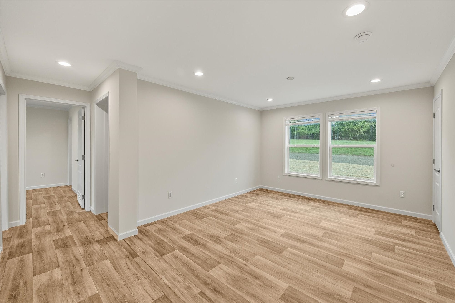
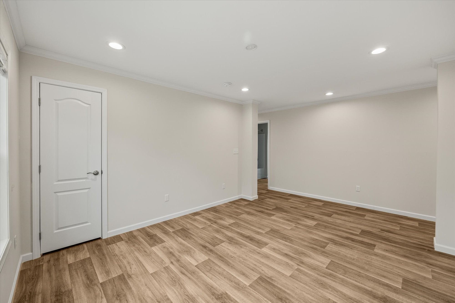
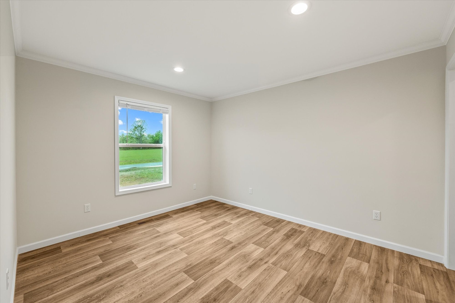
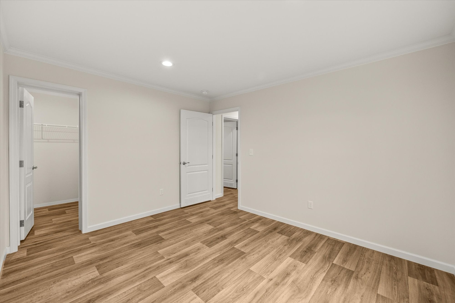
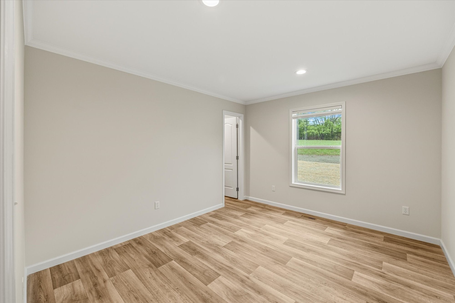
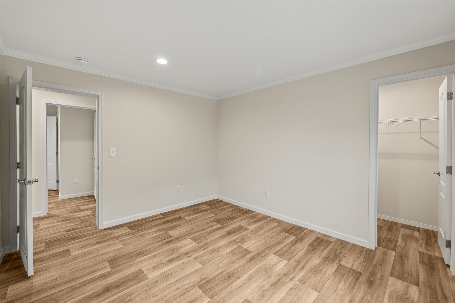
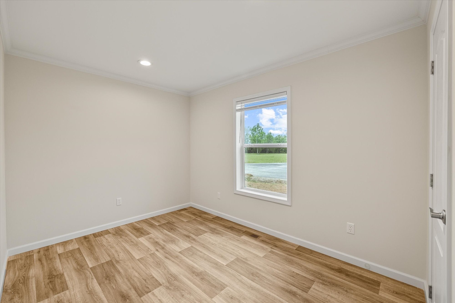
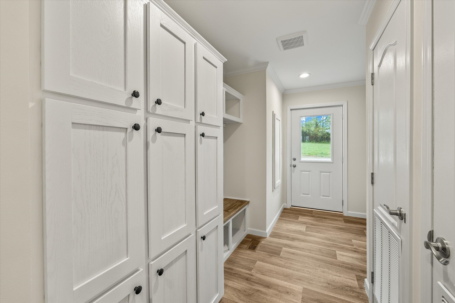
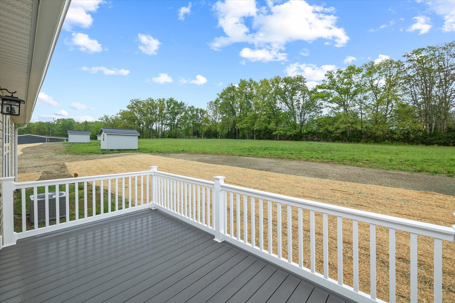
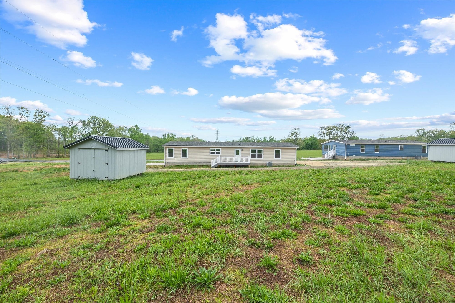
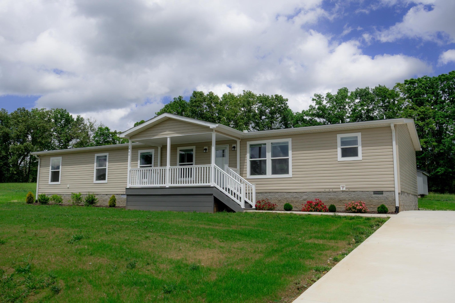
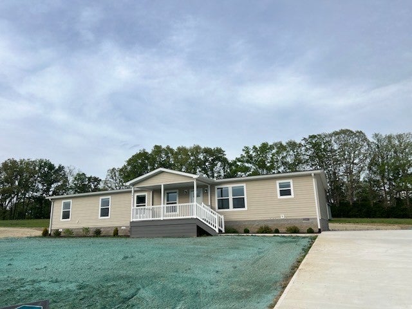
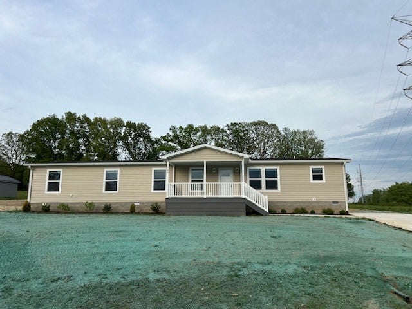
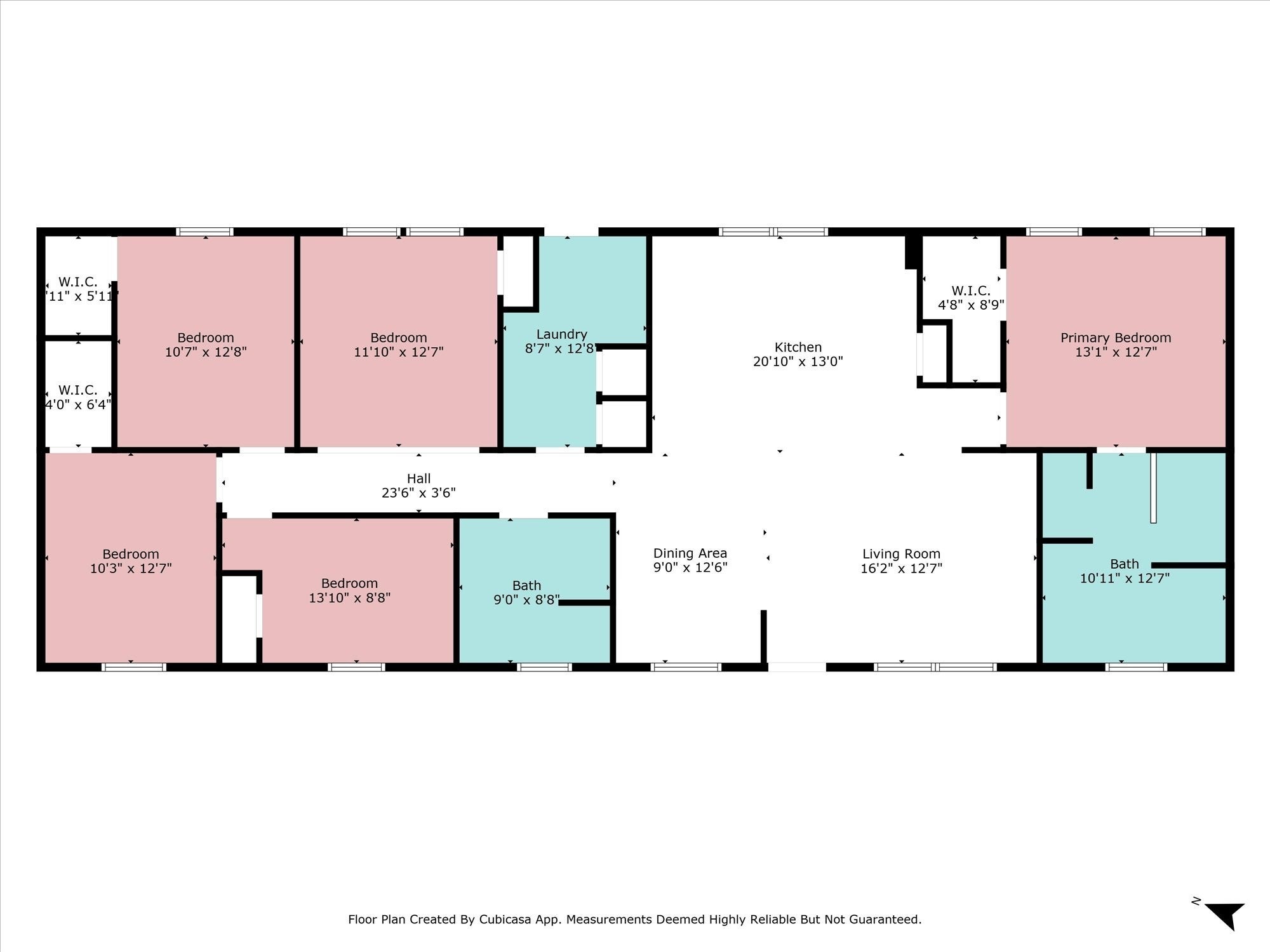
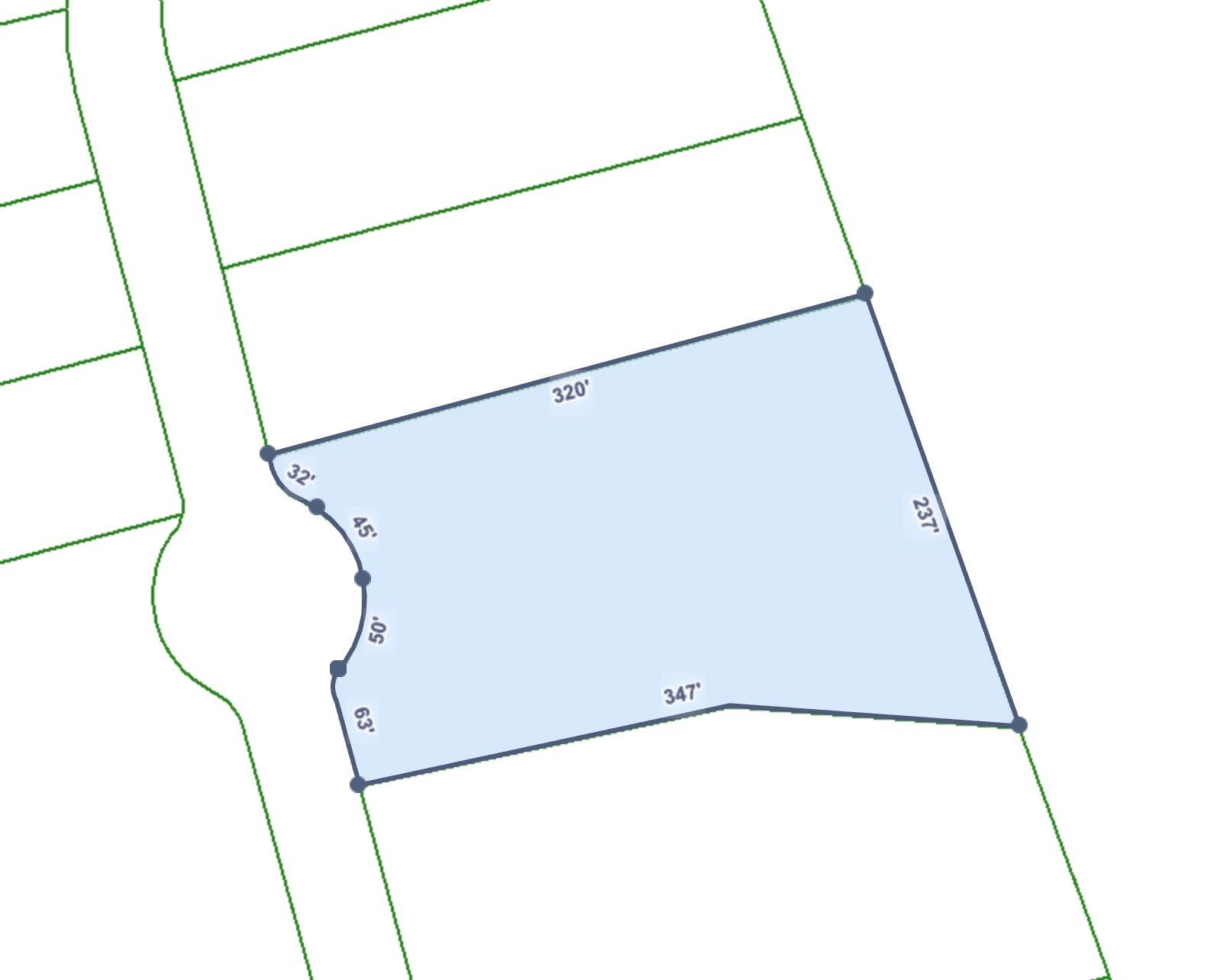
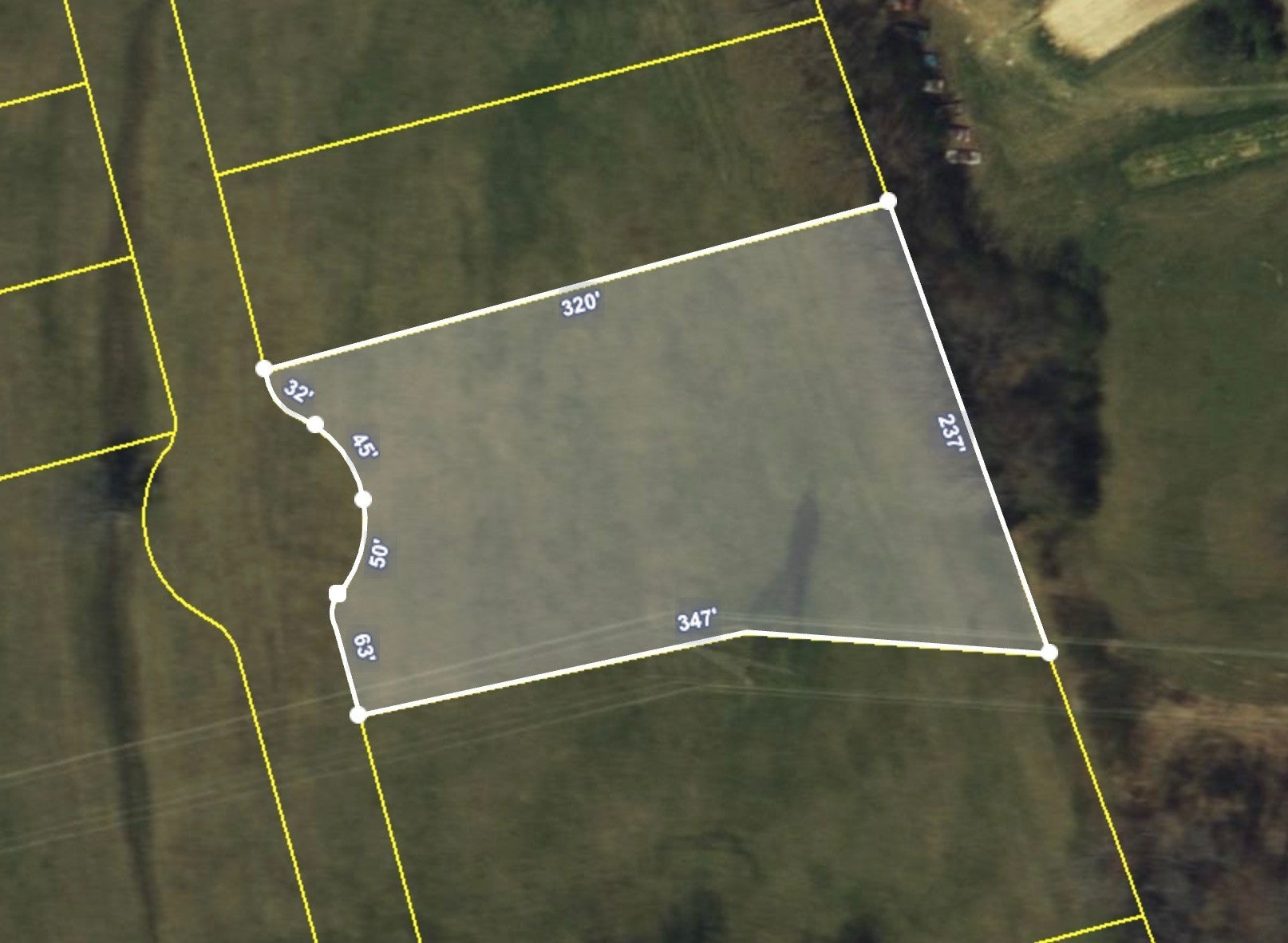
 Copyright 2025 RealTracs Solutions.
Copyright 2025 RealTracs Solutions.